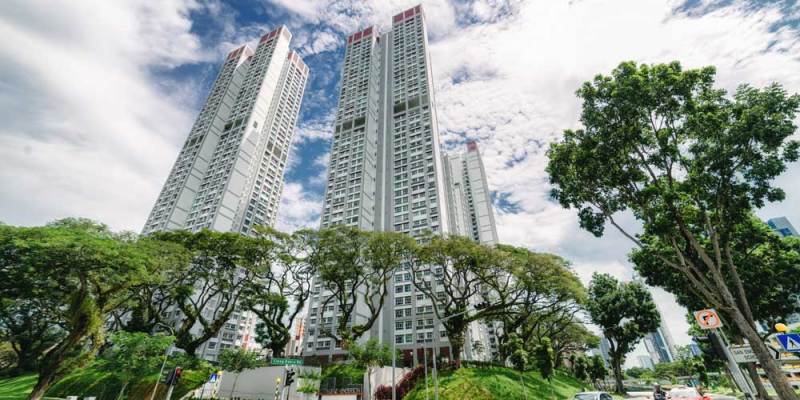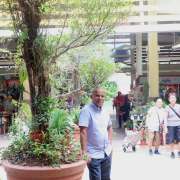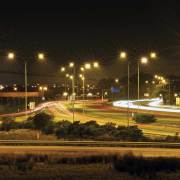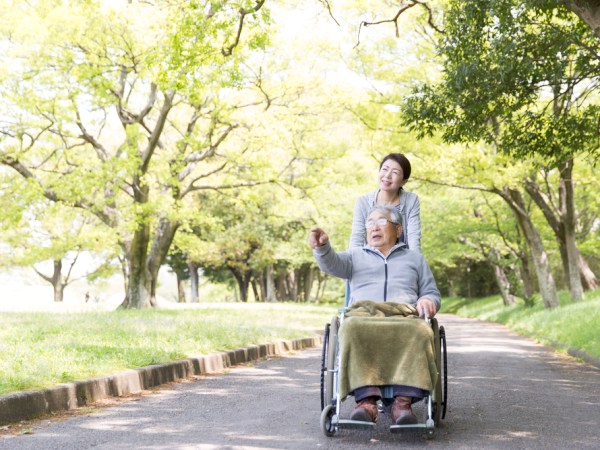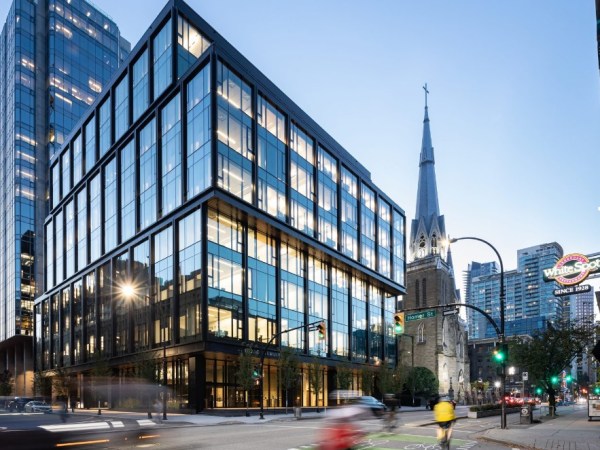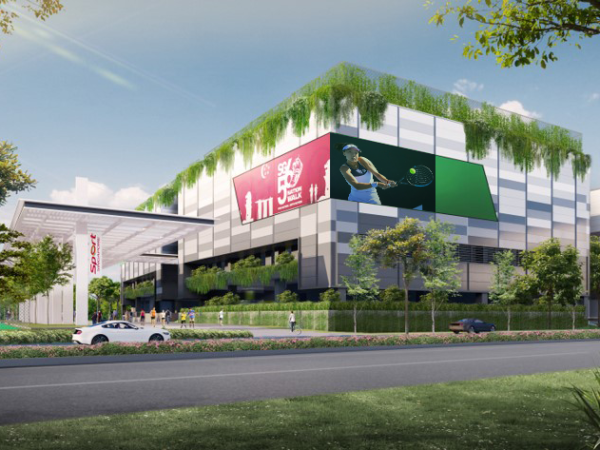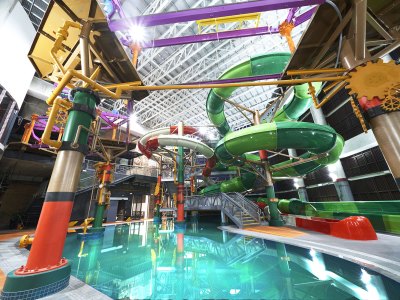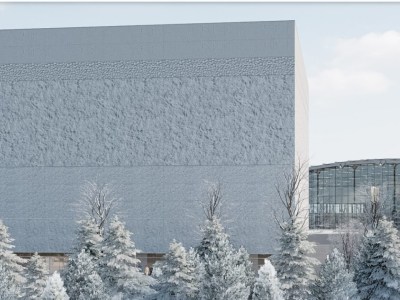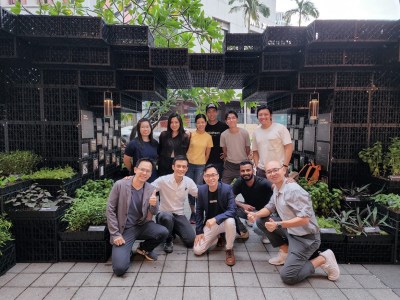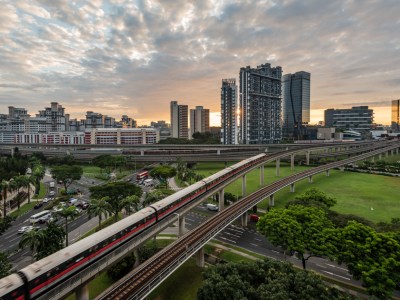City Vue@Henderson was built with respect for the memories the residents have for the Redhill area the project is located in.
Surbana Jurong has won the HDB Design Award 2019 with City Vue@Henderson, in the Completed Projects (Housing) Category.
When the brief came from the Housing and Development Board to design City Vue@Henderson, the Surbana Jurong team knew that residents would be those who had been affected by a sense of displacement. Among the City Vue@Henderson residents many would have had uprooted from demolished flats nearby. Thus, when designing City Vue@Henderson, the Surbana Jurong team made it a point to avoid eroding urban memories and preserve residents’ sense of belonging. The architectural team went above and beyond what the client expected, with meticulously conceived urban spaces and building forms, whilst maintaining a contextually sensitive design.
What the architectural team did
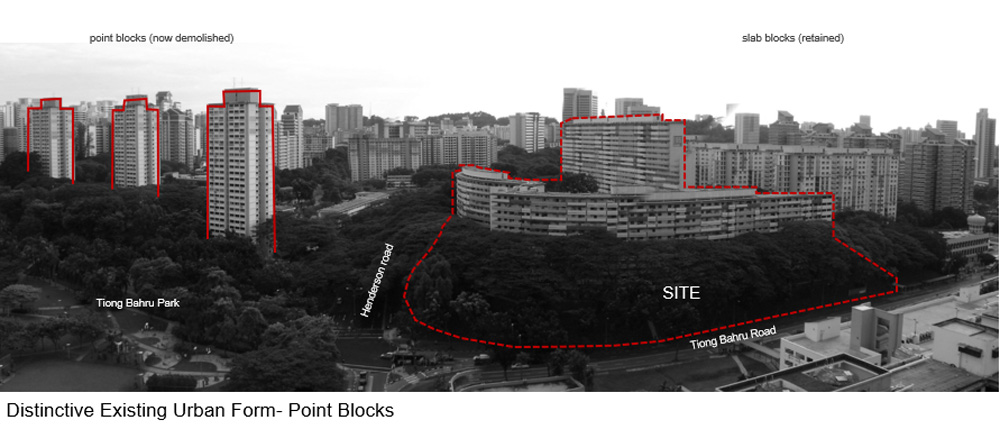
Diagram 1 – the original flats that were demolished and the new site for City Vue
The team studied the site and decided that the new design would recall the point blocks that would have been demolished (see diagram 1). They decided to preserve the lush greenery and create a project that would incorporate the lush raintrees and greenery as befitting a mature estate (see diagram 2).
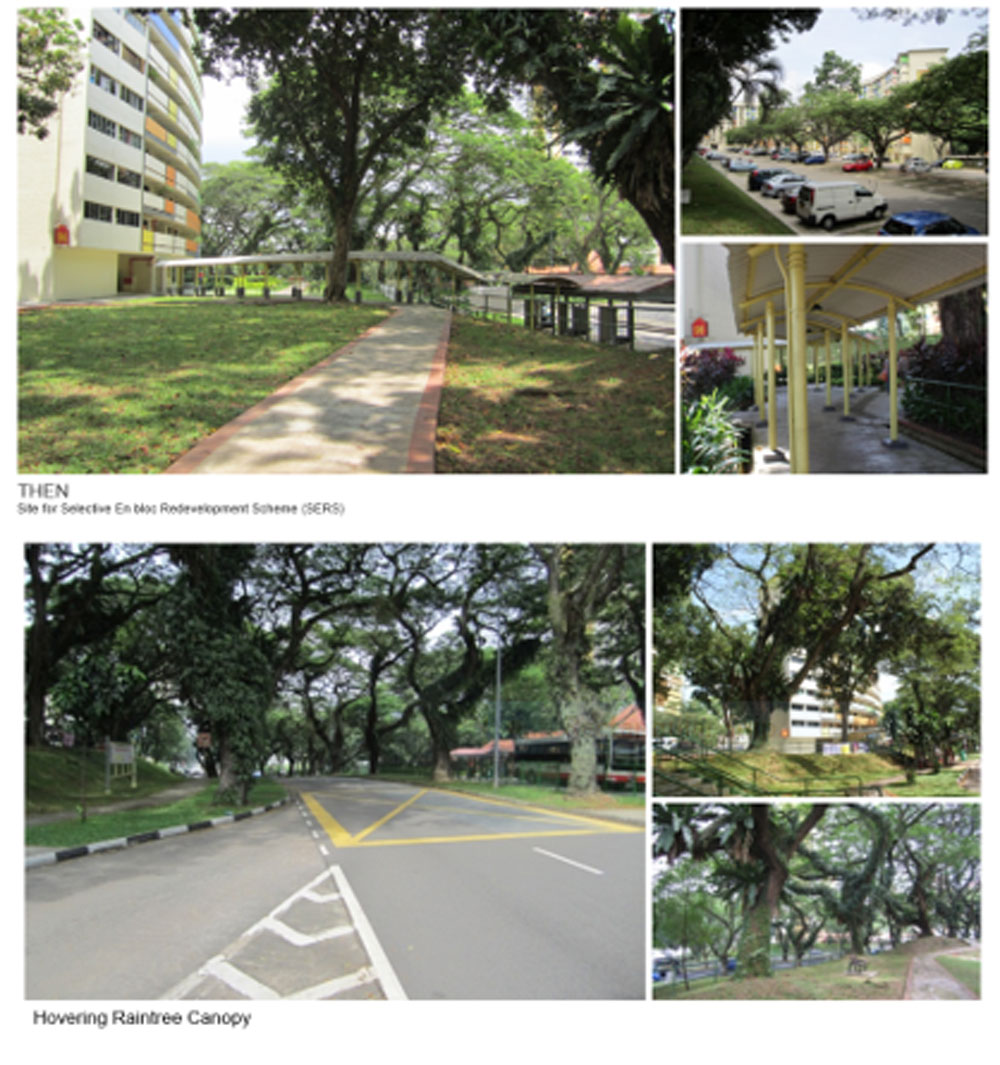
Diagram 2 – What the old site looks like then and view of mature rain trees
For instance, at its location at the junction of Tiong Bahru Road and Henderson Road, the team preserved the leafy mature trees in the area. It turned a concrete slab of an old carpark (see diagram 3) into an inviting green space interspersed with playgrounds.
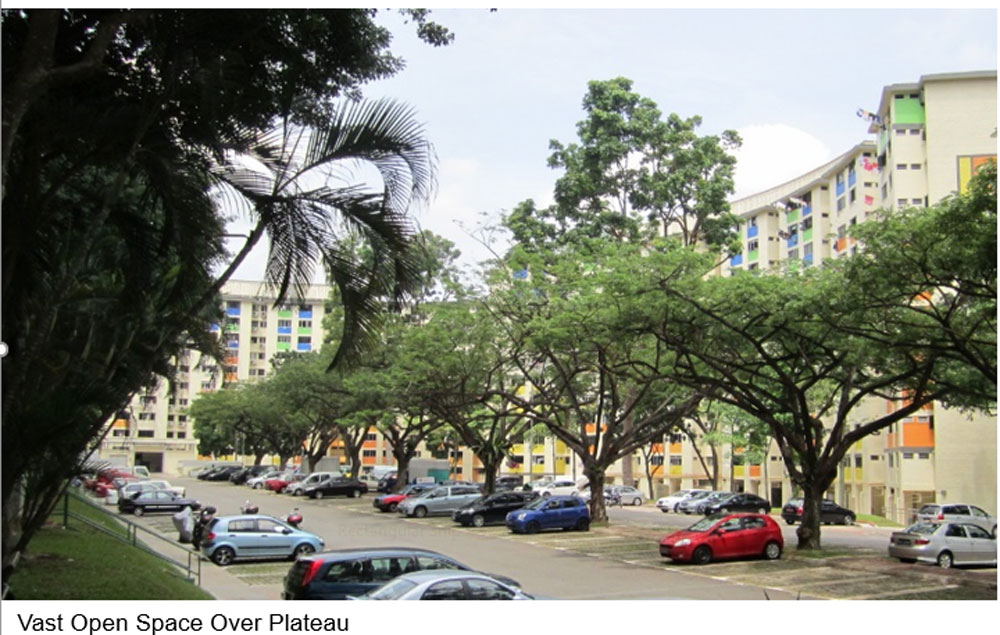
Diagram 3 – the concrete slab of a carpark in the existing site before it was transformed
The design idea was to retain the trees, reduce the feel of concreteness and optimise the space with greenery – while going for close to 50 stories. Typically the authorities tend not to allow this height but the team managed to get approval for 48 stories (see diagram 4).
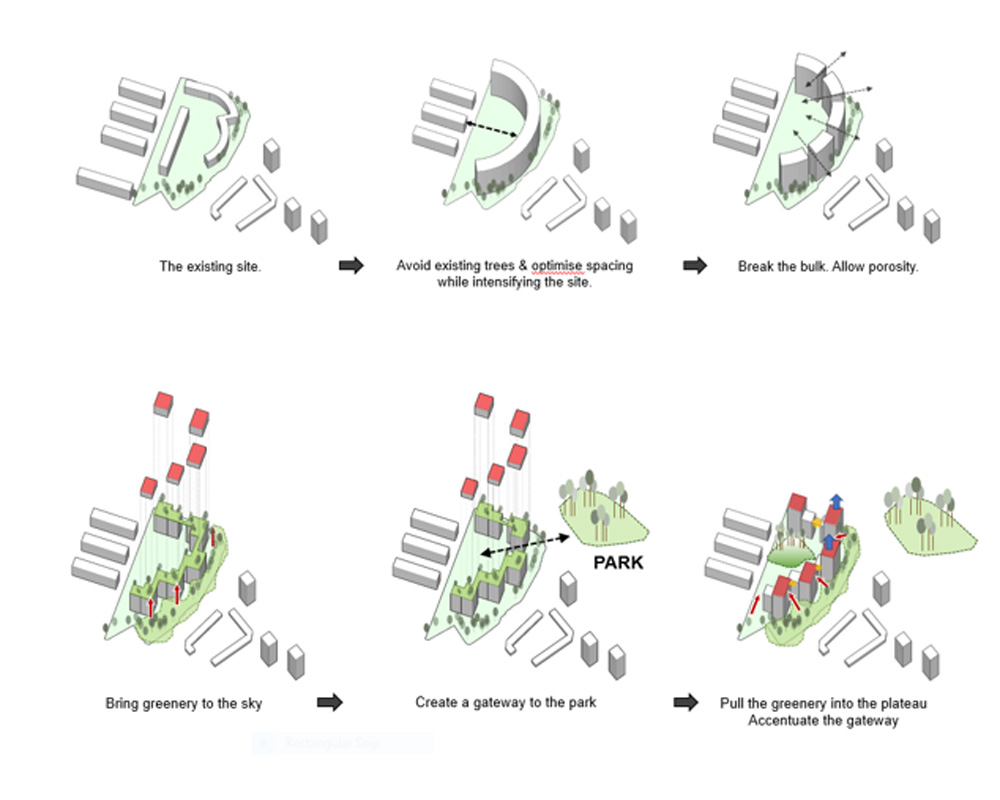
Diagram 4 – the team’s design for City Vue which was to balance the greenery with the height of the project
Living with greenery
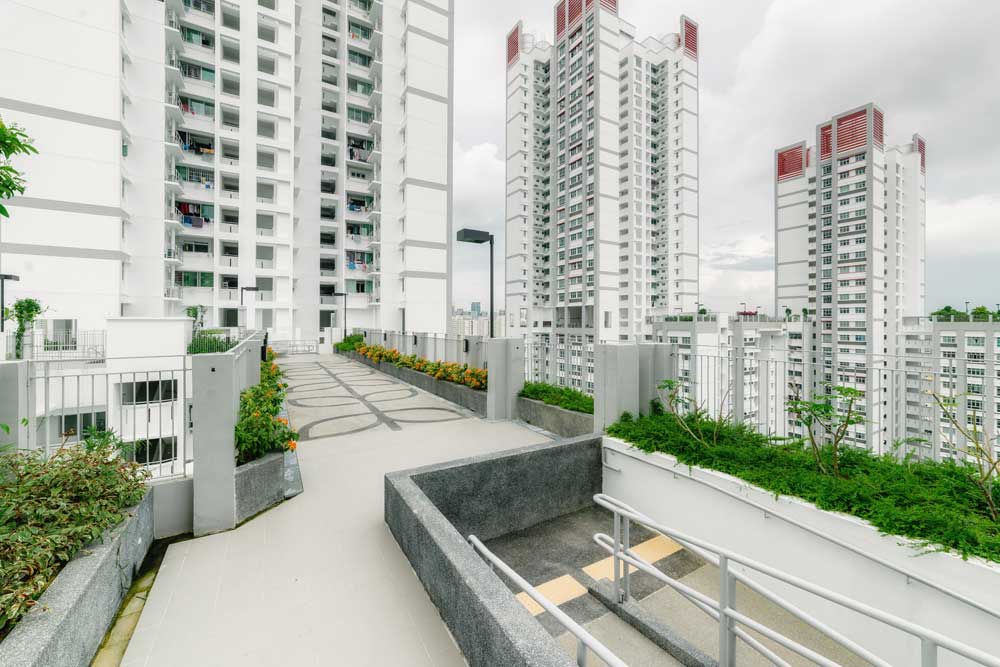
.
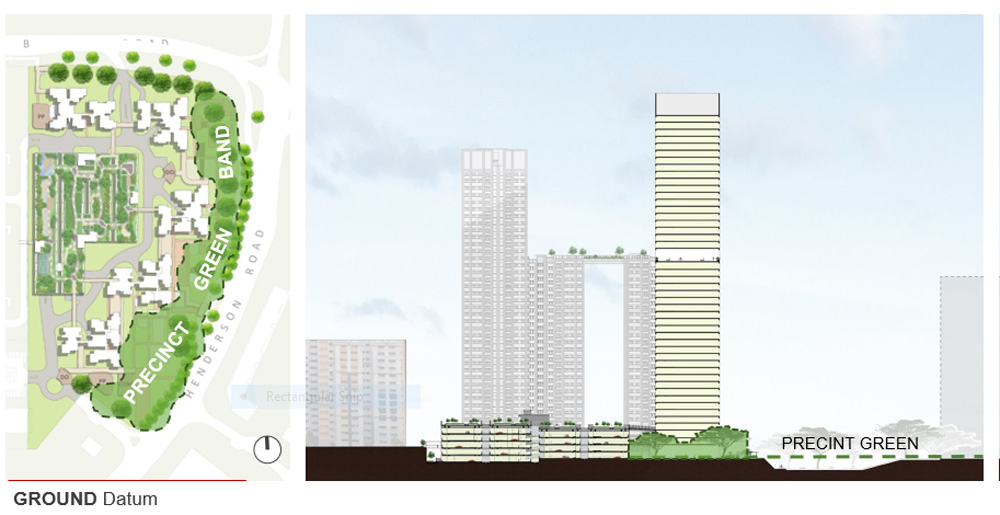
The sky parks on the 28th floor, as planned by the team
It created spacious parks and terraces on rooftop gardens for the 1,232 units. Play spaces are linked by skybridges connecting 5 blocks at the 28th floor, in 2 clusters, for the project that spans 27, 40 and 48 stories. And the team also boldly went ahead to push out the columns of the towers to the exterior to free up the internal space; and to express the verticality of the towers, evoking a sense of elegant clean lines amidst the canopy of trees.
Instead of creating communal spaces where residents look out to greenery, social spaces with seats and tables were placed amidst the lush greenery. The result is that residents still feel a sense of restful shelter despite the height of the 48 and 40-storey blocks. Congratulations to our winning team! See our video here
The win by City Vue@Henderson is a testament of how Surbana Jurong architects handled a project with sensitivity and strong design principles. The team successfully reflected urban memories of a mature housing estate with expansive, green spaces to give a sense of openness. At the higher floors, residents can even enjoy million-dollar views of fireworks on Sentosa island!
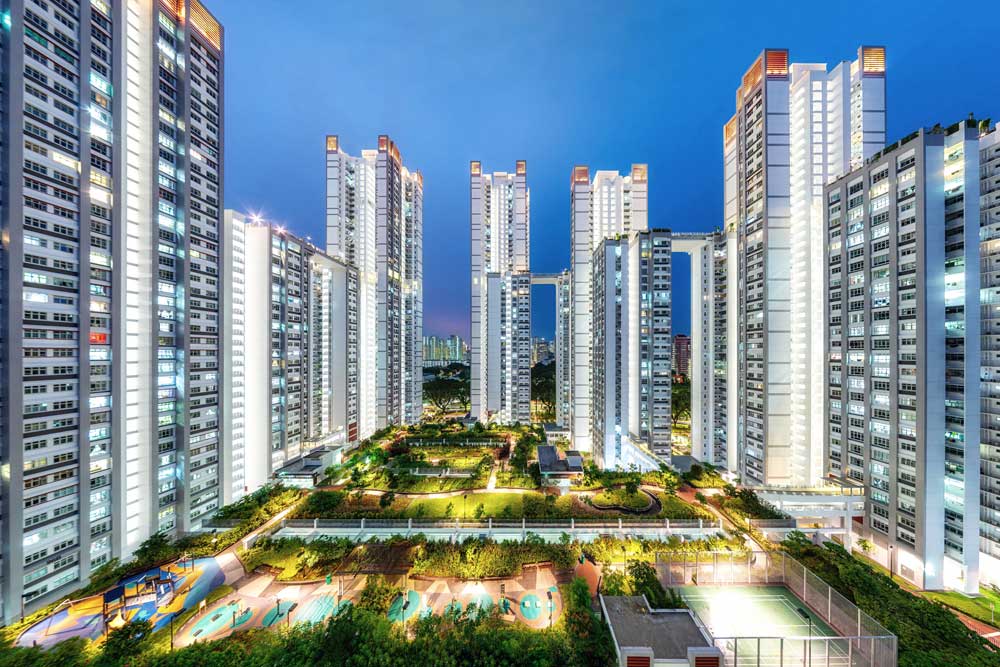
Residents enjoy wide open spaces in spite of the unusual height of an HDB project


