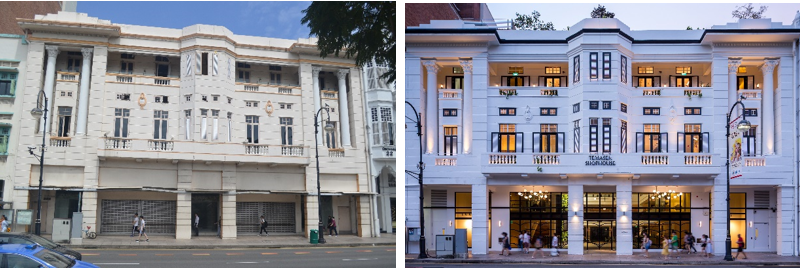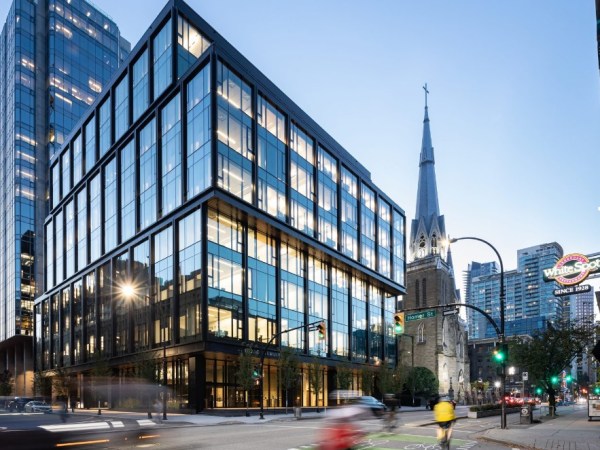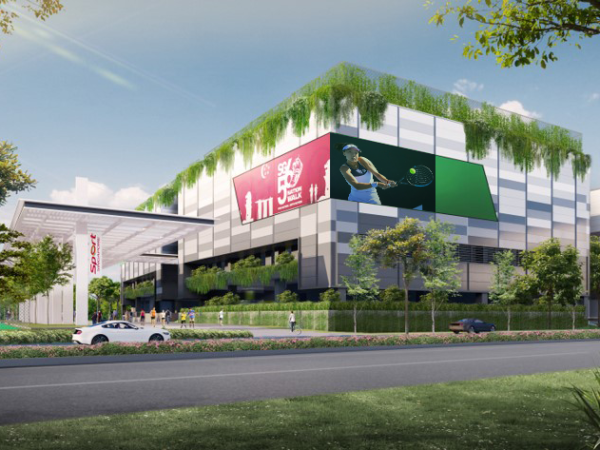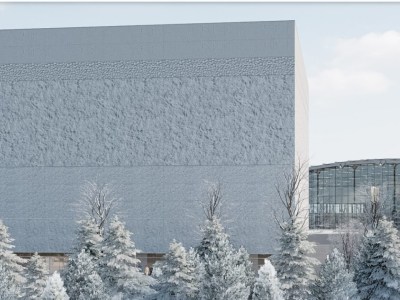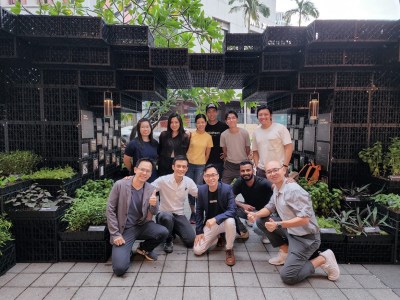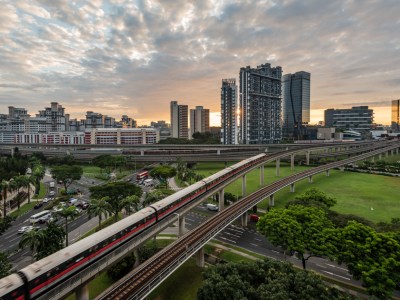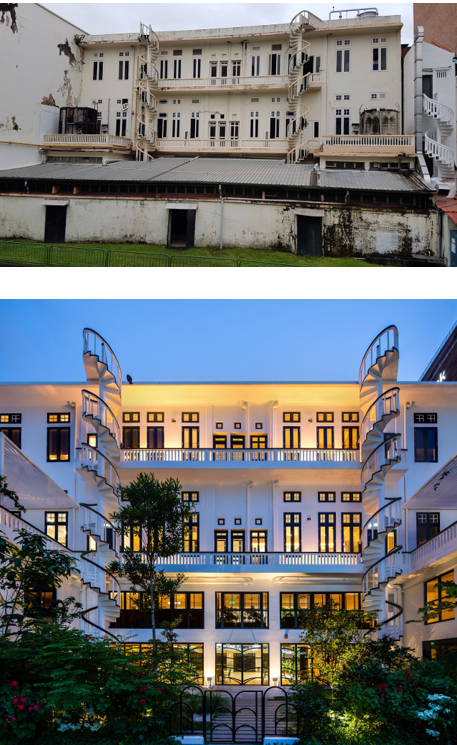
Temasek Shophouse, an award-winning restoration project designed and completed by Surbana Jurong architects and KTP, a member of Surbana Jurong Group, is being showcased at the Singapore Pavilion of the 17th International Architecture Exhibition of La Biennale di Venezia.
First built in 1928 as an office and residential apartment , the art deco building in the Orchard Road area was unused for years before it was newly redesigned to create modern office and lounge areas that could hold 120 guests. It won the 2019 URA Architectural Heritage Awards, as well as the Green Mark GoldPLUS Award by Singapore’s Building and Construction Authority.
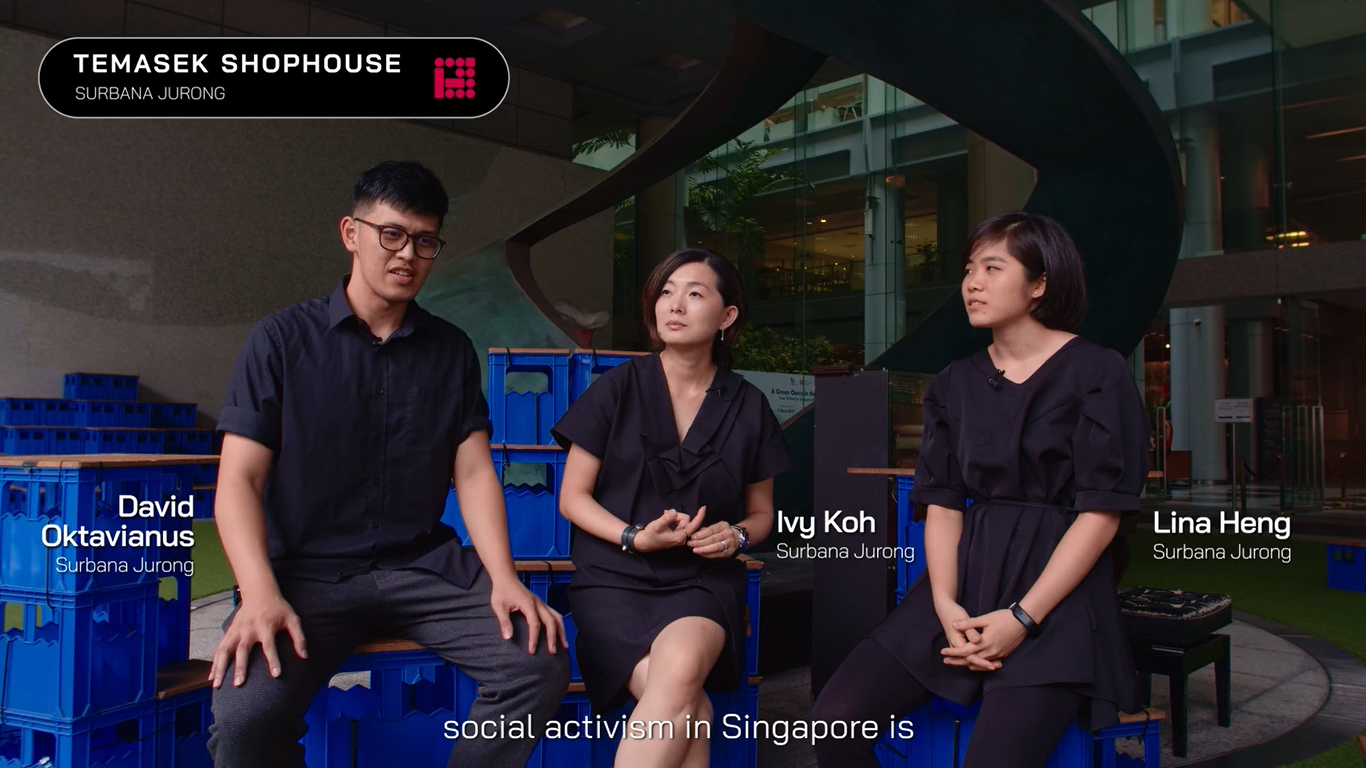
The architects worked closely with the client, Temasek Foundation, to strike a balance between respecting the architectural fabric of the shophouse and refreshing its interior for its present purposes – an inclusive public space for communal social activities, with co-working facilities that encourage sustainable initiatives.
The exhibition runs till 21 Nov. Visit the Temasek Shophouse exhibit virtually here Like our LinkedIn post here


