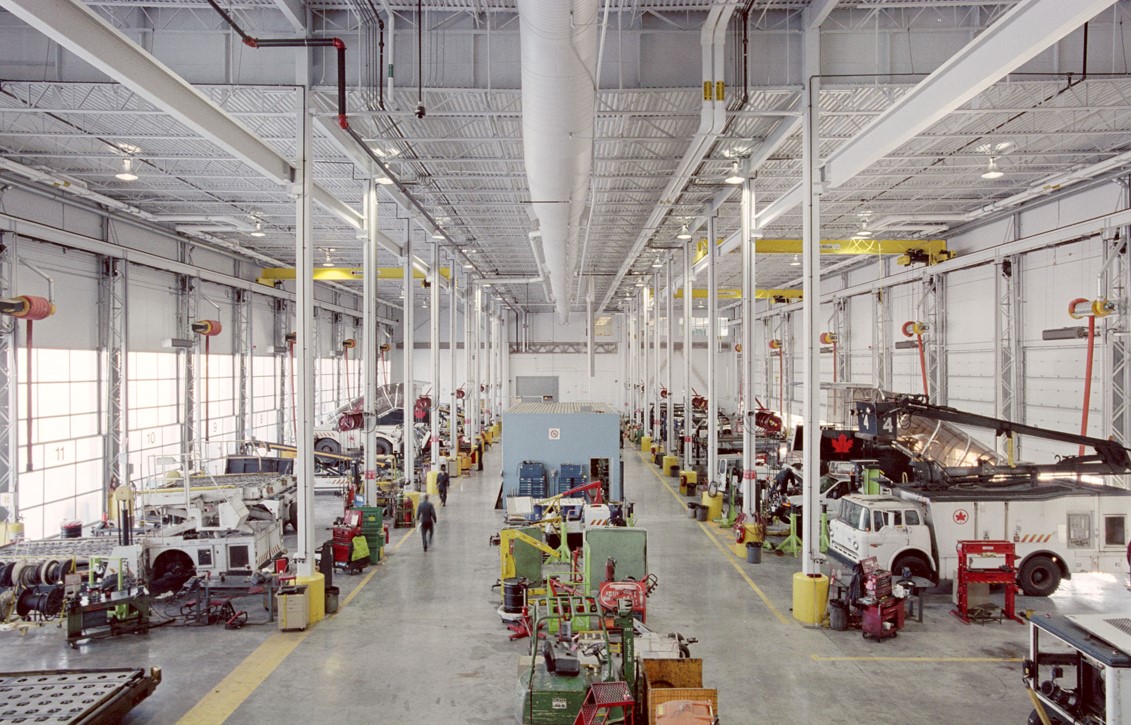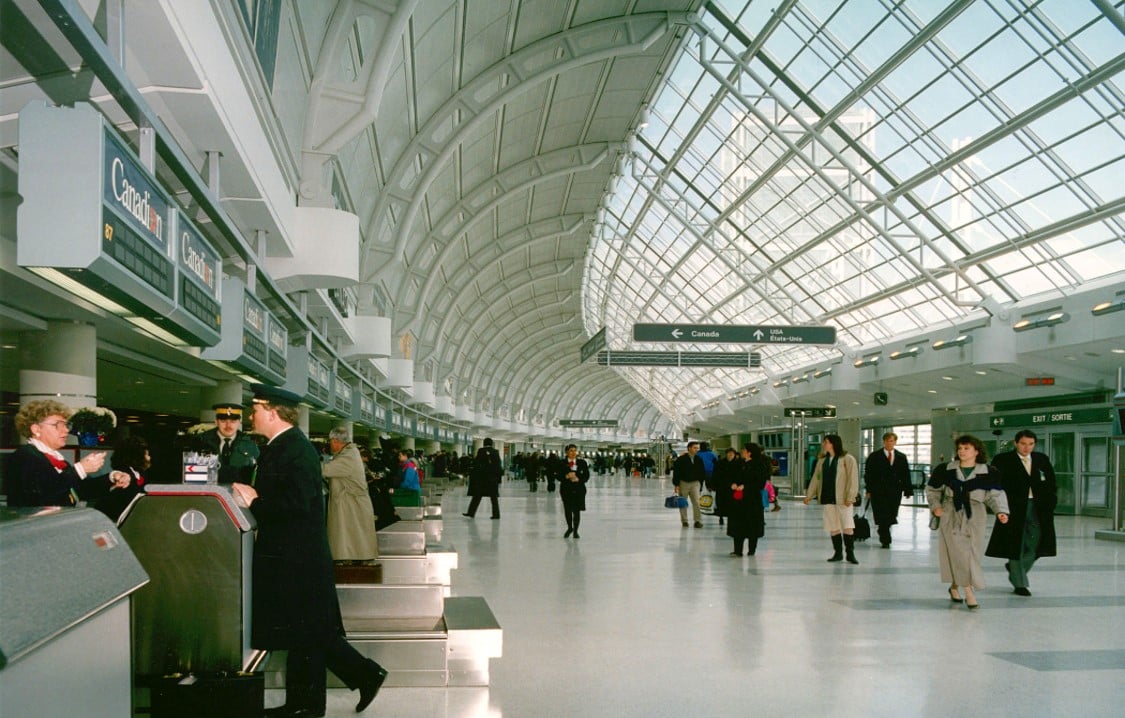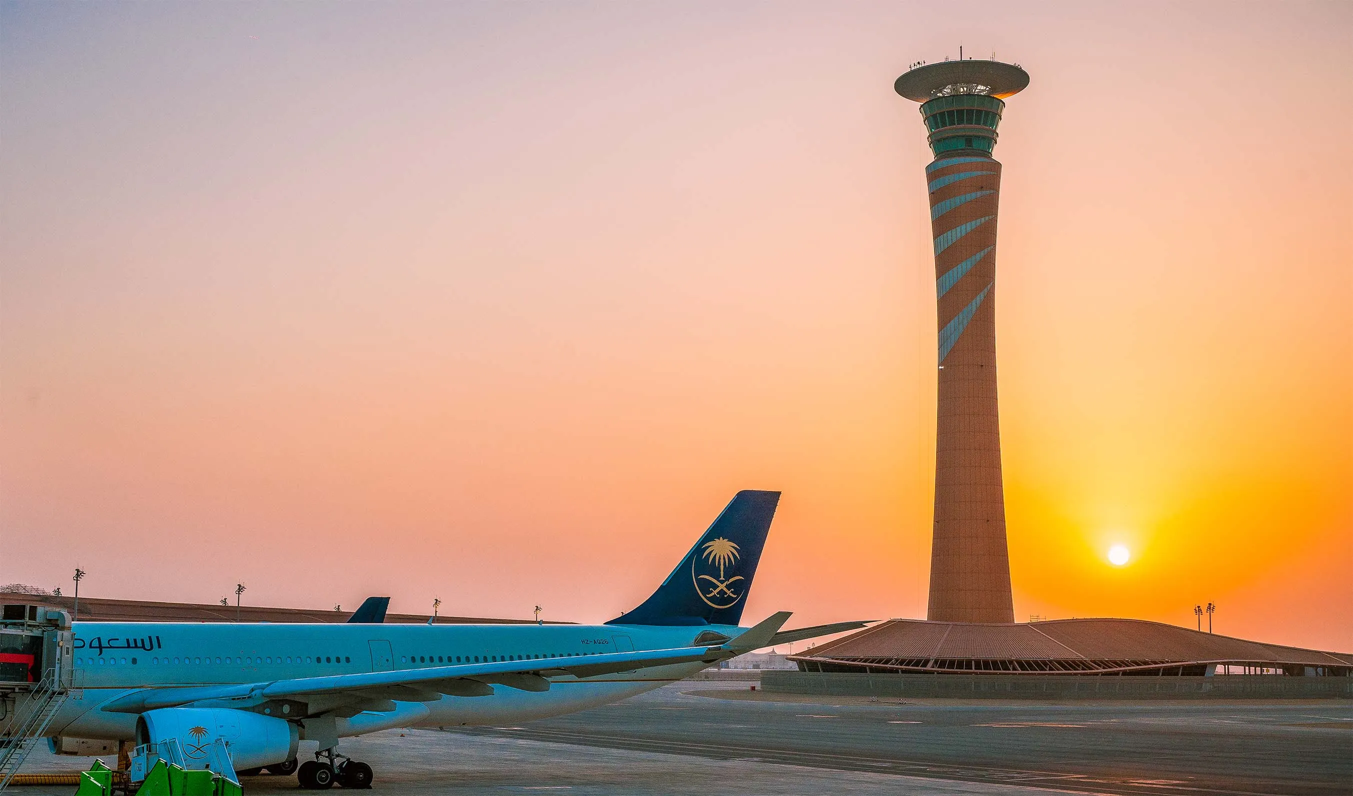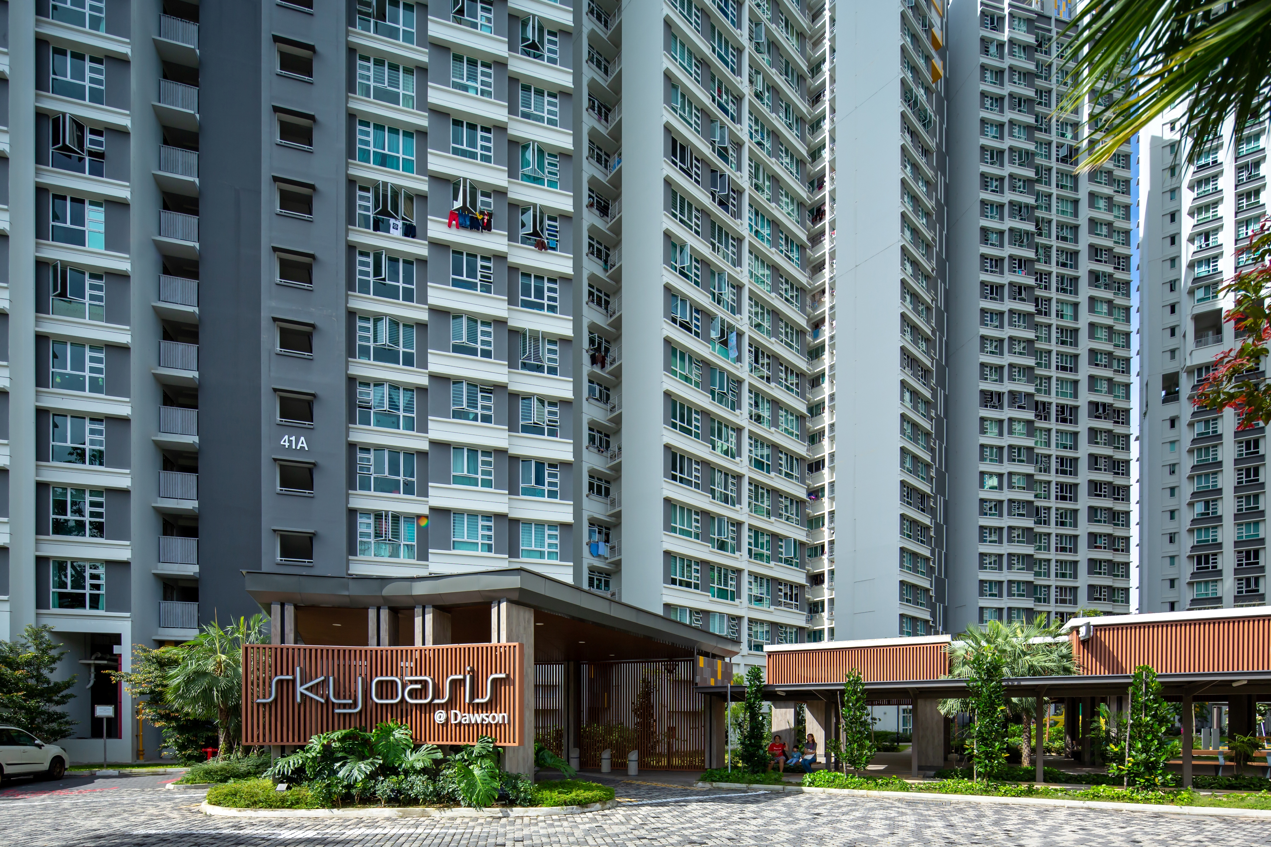Eau Claire Tower
A member of the Surbana Jurong Group, B+H Architects designed the exterior and lobby of this commercial office tower to create a landmark and iconic presence in the city and along the city’s skyline.
Located in the up-and-coming Eau Claire neighbourhood, this new tower is connected to Calgary’s Plus 15 network – the world’s most extensive pedestrian skywalk system linking some of the city’s most important buildings. As part of this assignment, we were asked to make recommendations for this project to address its needs for an impressive exterior design and to make a noteworthy impact on visitors as they enter the building through the lobby. The design had to be in keeping with the existing development within the context of its neighbourhood as well as the Oxford brand.
The building sits far from the street edge and creates an ‘urban lawn’ – a large green open space, which will be used to host small markets during warm months. The façade of the building incorporates a custom-designed ceramic frit, the purpose of which is two-fold. The first, to increase performance through the reduction of heat gain and light reflection and second, to create dynamic movement. Designed to mimic cloud formation and movement, motion is generated across the exterior glass through a process of pixilation and fragmentation. The lobby features a dramatic transparent glass podium and dynamic stone walls that create a sense of energy within the space.






