Stories of Impact
One SJ at work around the world

Serving millions with an economic hub
NEOM Industrial City
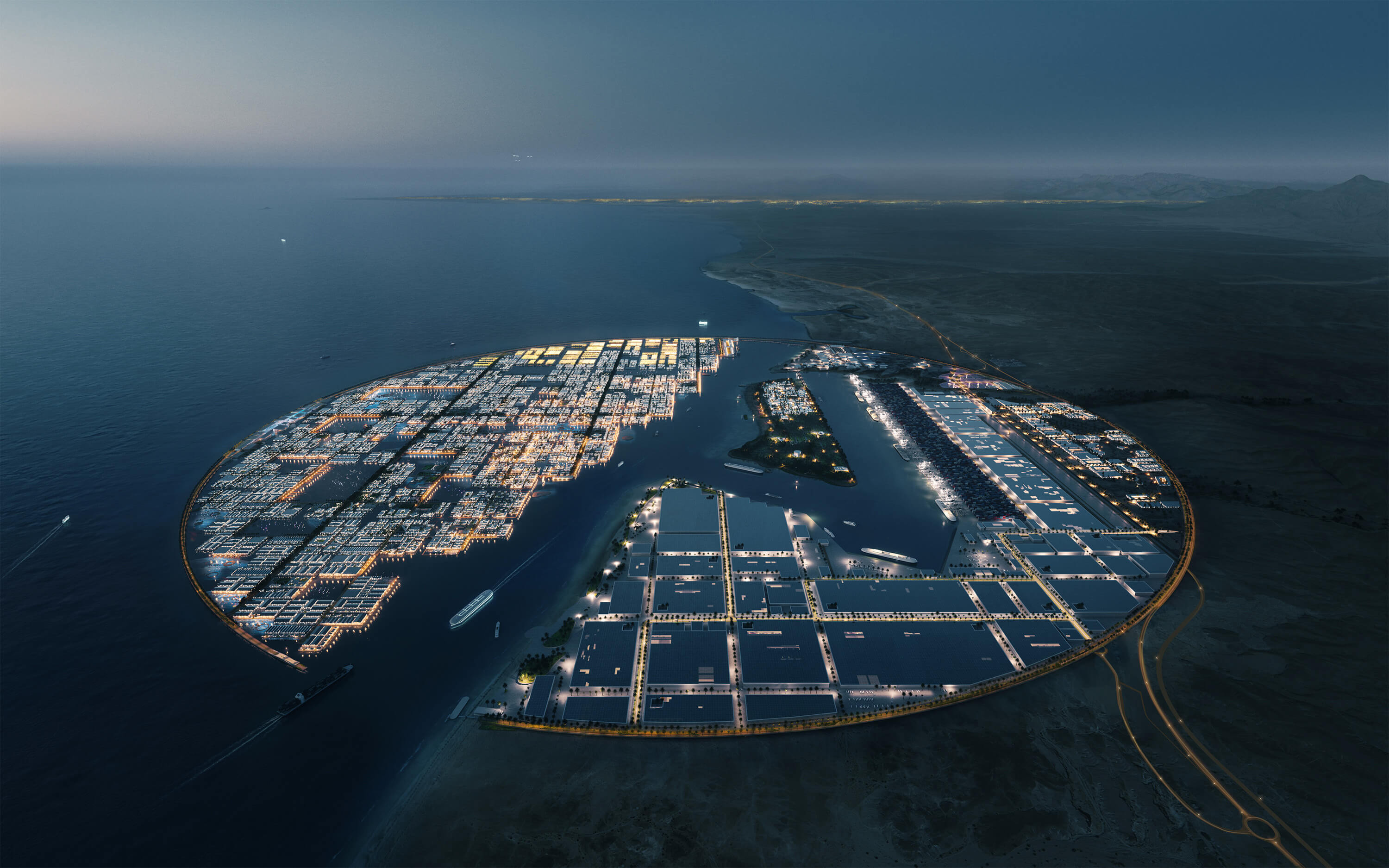 Saudi Arabia's NEOM Industrial City (NIC) spans 26,500 square kilometres at an estimated cost of over $500 billion. The project is a key feature in its Vision 2030 plan launched in 2016 to diversify its economy.
Saudi Arabia's NEOM Industrial City (NIC) spans 26,500 square kilometres at an estimated cost of over $500 billion. The project is a key feature in its Vision 2030 plan launched in 2016 to diversify its economy.Located on a coastal strip in Tabuk in the northwest of the country, NIC is slated to be a vast project including multiple cities, airports, a seaport, tourist facilities, industrial complexes and innovation centres. The project will emerge as a leading hub for technology and innovation in the region.
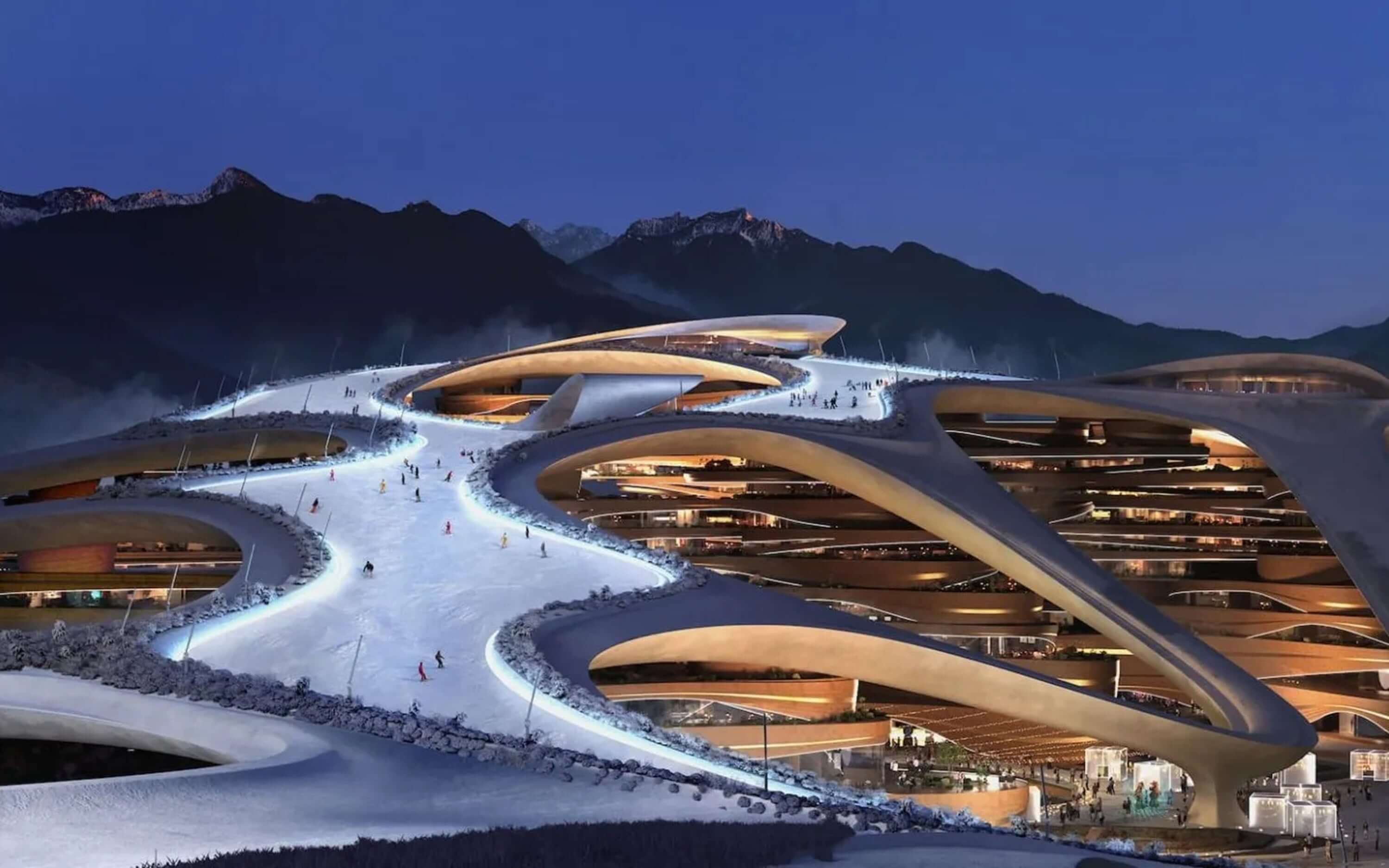
IMAGE CREDIT: PRESTIGEONLINE.COM
Making up the NIC are planned regions, with three already officially announced: The Line, a car-free city that will house 9 million residents with access to all basic services within a five-minute walk; Oxagon, intended to become the largest floating industrial complex in the world; Trojena, a major outdoor skiing destination with mountain quality air, a ski slope and an interactive nature reserve.

Encouraging collaboration through a smart building
Google’s King Cross
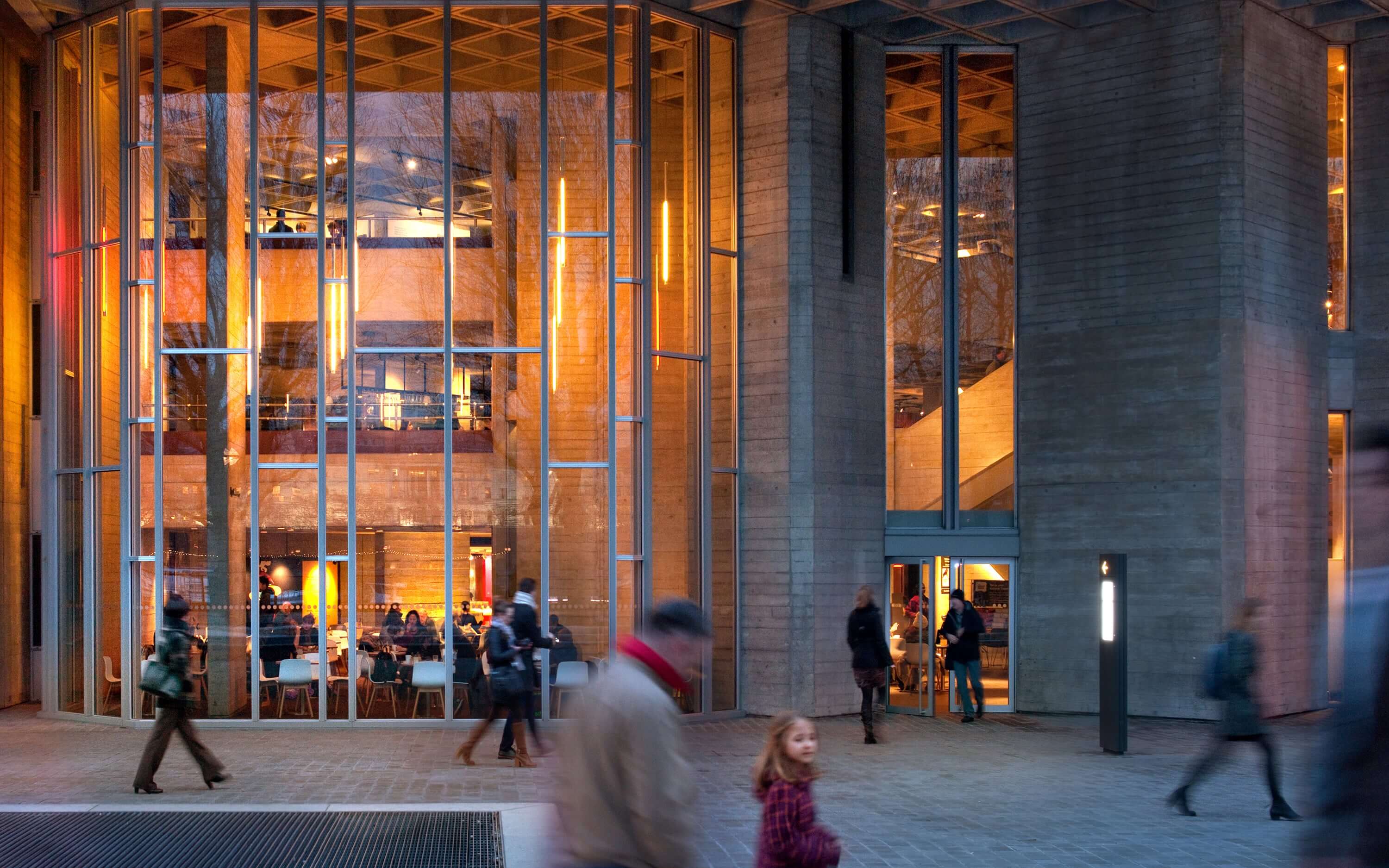 Google’s headquarters in London is designed to achieve a truly smart building that is open, dynamic and flexible with the aspiration to be at the forefront of technology.
Google’s headquarters in London is designed to achieve a truly smart building that is open, dynamic and flexible with the aspiration to be at the forefront of technology.
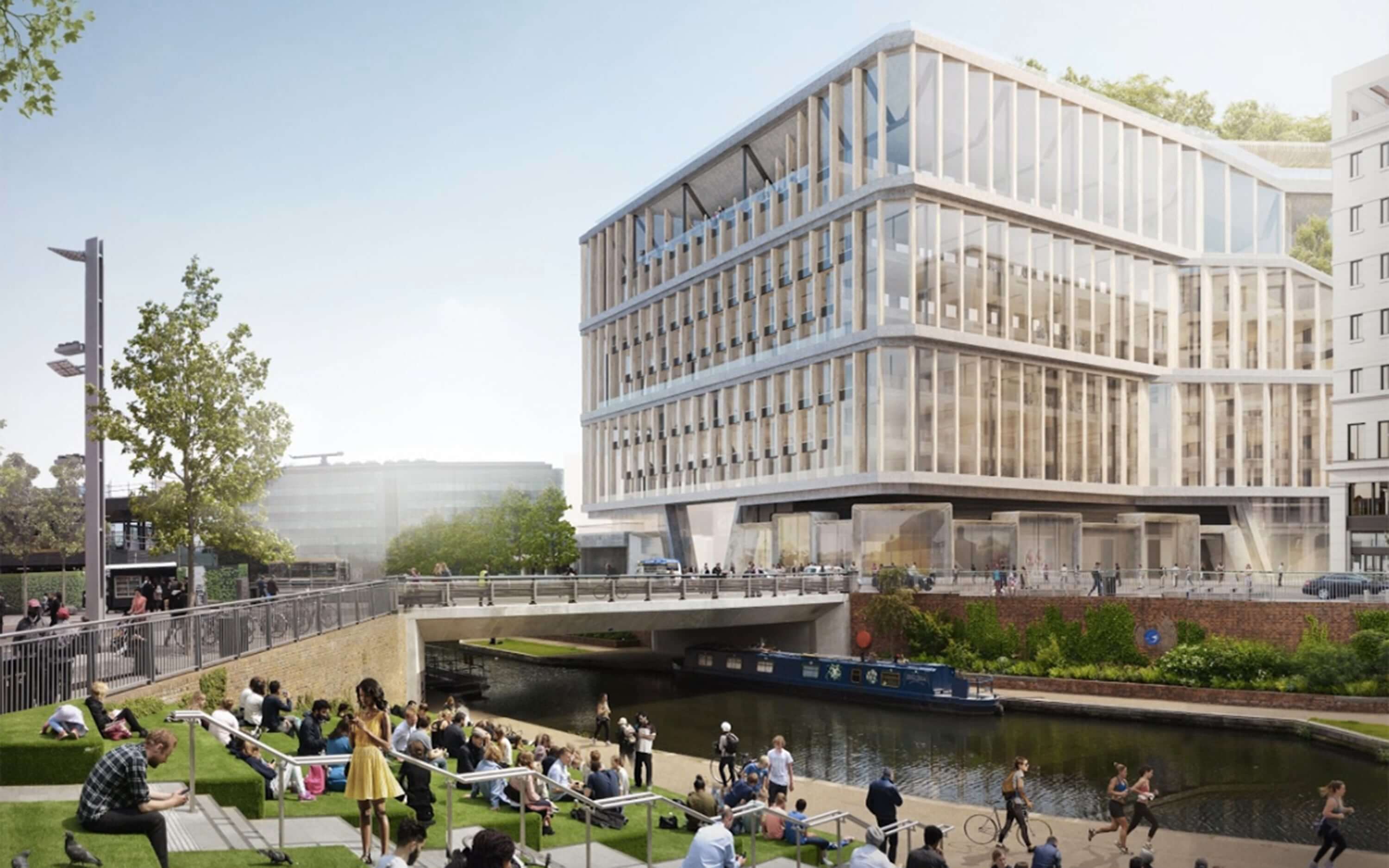 At 60,000 sqm, the office is a state-of-the-art facility. The space features a rooftop garden, fitness center and gourmet cafes. A unique design that blends elements of traditional British architecture with modern technology, bright colours and an open floor plan that encourages collaboration and creativity. Its triple height spaces in the primary office allows natural light to penetrate deeply, while addressing thermal gains and losses, sunlight, and glare control. It also has a ventilation system that regulates temperature and provides full fresh air ventilation.
At 60,000 sqm, the office is a state-of-the-art facility. The space features a rooftop garden, fitness center and gourmet cafes. A unique design that blends elements of traditional British architecture with modern technology, bright colours and an open floor plan that encourages collaboration and creativity. Its triple height spaces in the primary office allows natural light to penetrate deeply, while addressing thermal gains and losses, sunlight, and glare control. It also has a ventilation system that regulates temperature and provides full fresh air ventilation.

Improving lives with renewable energy
Baime Hydropower Project
Currently, less than 15 per cent of Papau New Guinea (PNG)’s population has access to electricity, relying heavily on diesel-generated power instead. The Baime Hydropower facility will increase power supply and reliability in the Morobe, Madang and Highlands provinces of PNG. Connecting into the Ramu Network, the project will improve livelihoods for local communities while creating jobs, developing infrastructure and growing the economy.

Providing quality healthcare services
Woodlands Health Campus
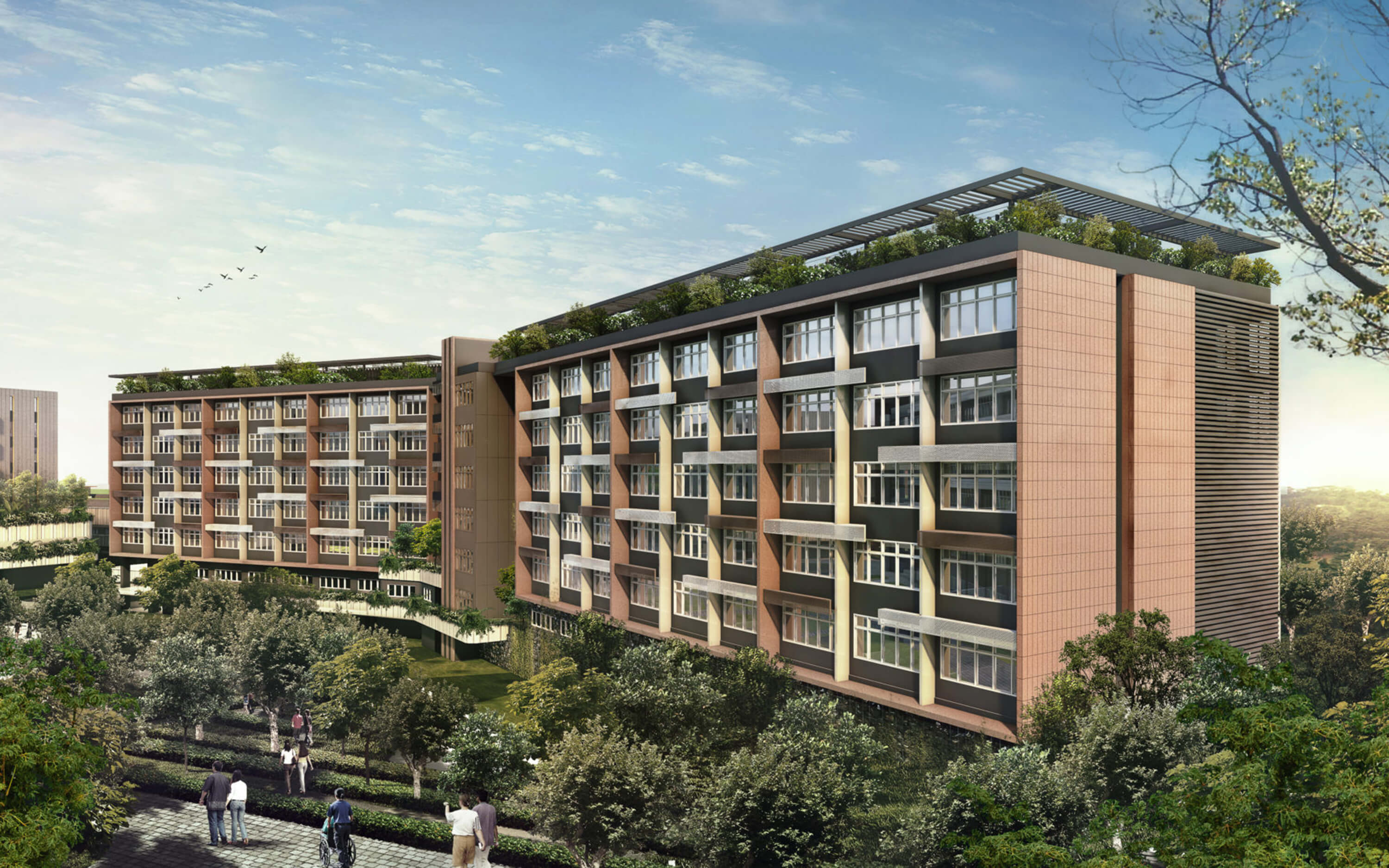 Woodlands Health Campus is one of Singapore’s largest healthcare facilities. It features a hospital, nursing home and specialist clinics. The space integrates three components – community care, green spaces for patient healing and interaction, enabled by technology, and connectivity to public transport.
Woodlands Health Campus is one of Singapore’s largest healthcare facilities. It features a hospital, nursing home and specialist clinics. The space integrates three components – community care, green spaces for patient healing and interaction, enabled by technology, and connectivity to public transport.
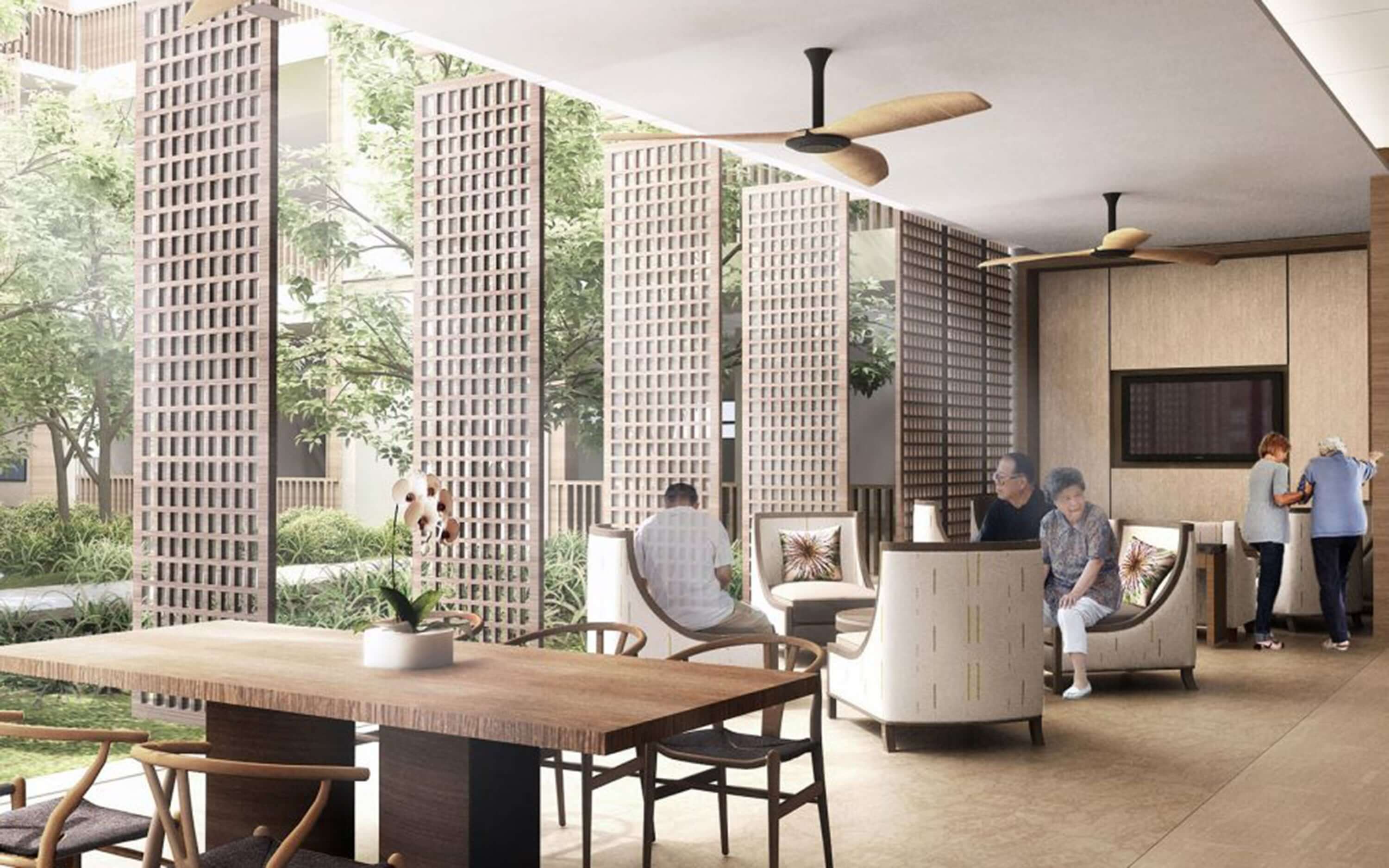 The design of the campus contributes to a more sustainable future. PV panels are installed on the roof, façade greenery limits heat gain and encourages airflow, and an open ground level doubles up as a rain water collection channel to irrigate greenery.
The design of the campus contributes to a more sustainable future. PV panels are installed on the roof, façade greenery limits heat gain and encourages airflow, and an open ground level doubles up as a rain water collection channel to irrigate greenery.
Shenzhen Children’s Hospital Science & Education Building
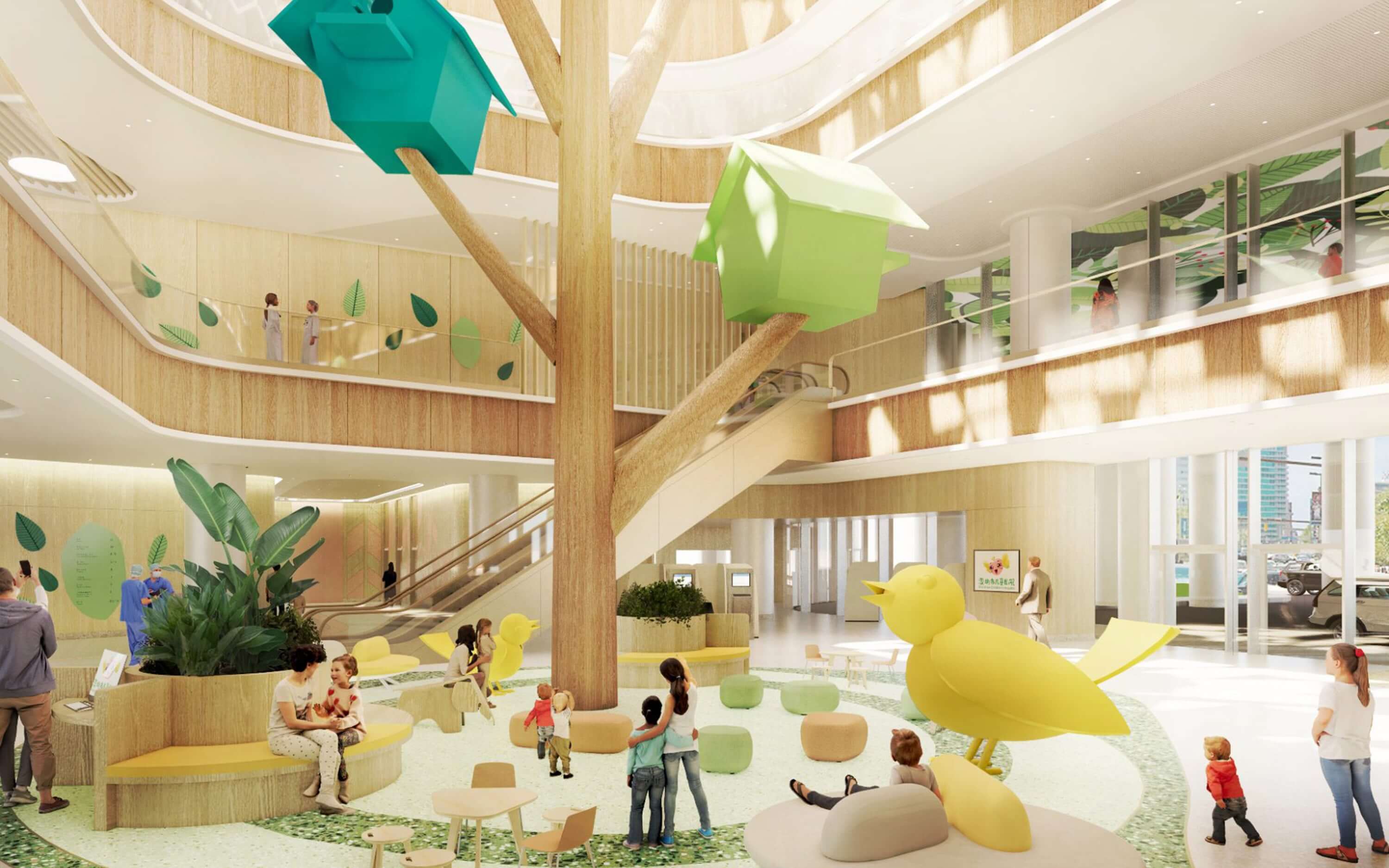 Shenzhen Children’s Hospital specialises in paediatric-medicine development and care services. Its design incorporates the hospital environment with its natural surroundings via the park within the hospital, a “Secret Garden” that lies at the heart of the building. The graphics and installations across the compound engages patients and facilitates holistic healing.
Shenzhen Children’s Hospital specialises in paediatric-medicine development and care services. Its design incorporates the hospital environment with its natural surroundings via the park within the hospital, a “Secret Garden” that lies at the heart of the building. The graphics and installations across the compound engages patients and facilitates holistic healing.
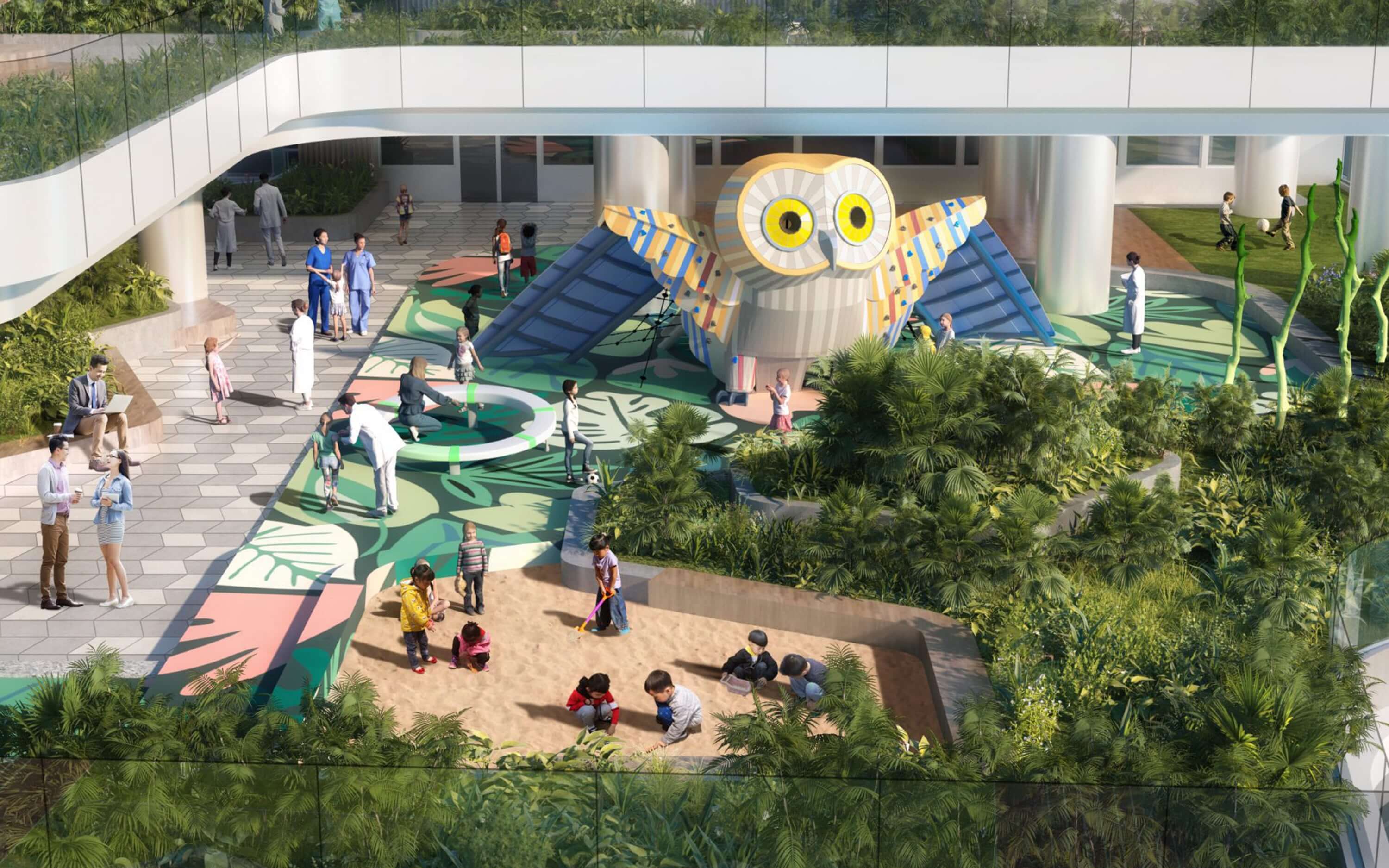 The existing Science & Education building will also house a new centre for advanced research and education in paediatric medicine.
The existing Science & Education building will also house a new centre for advanced research and education in paediatric medicine.

Cultivating resilient farming practices
Tonle Sap Poverty Reduction & Smallholder Development Project
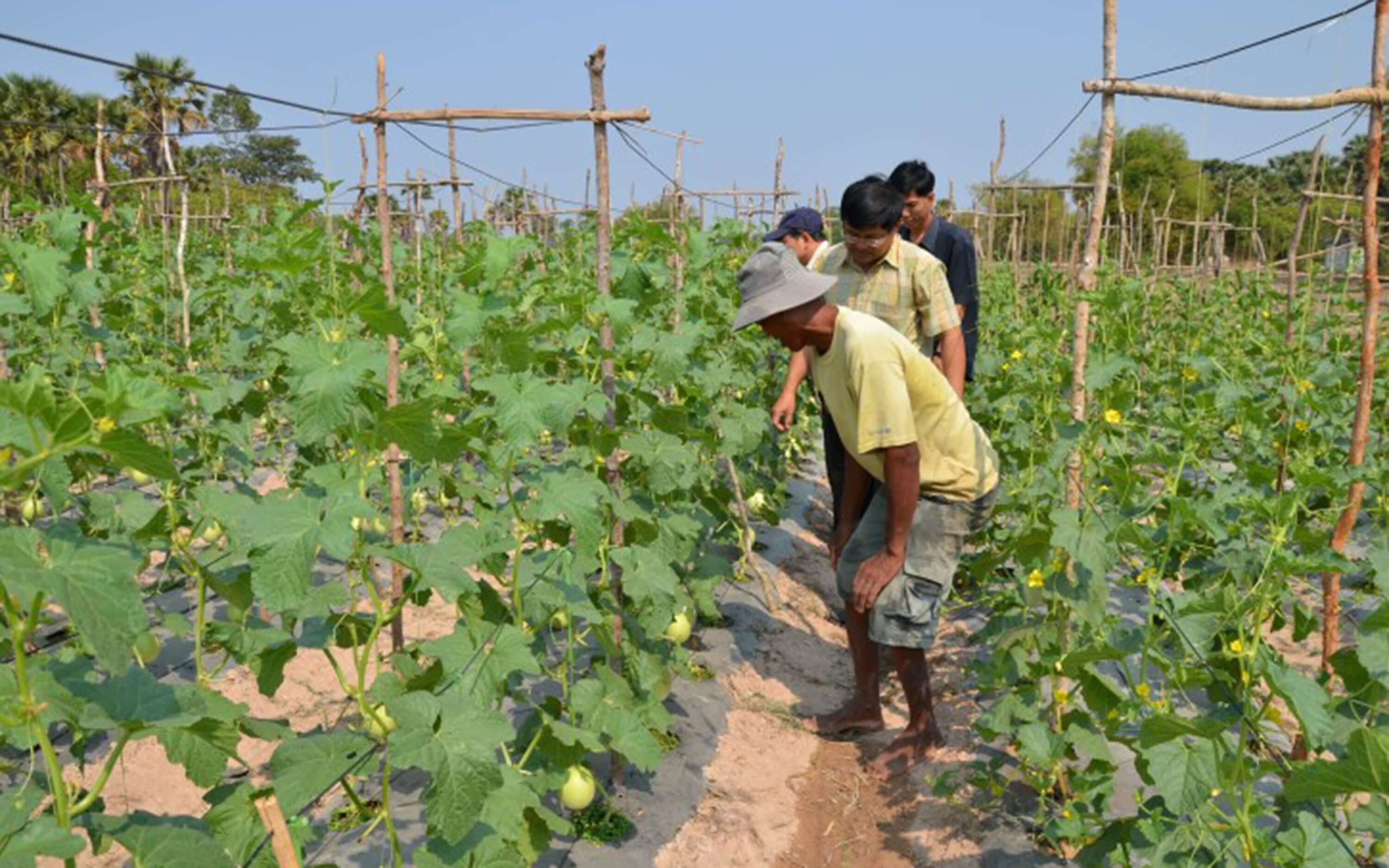 The Tonle Sap Poverty Reduction & Smallholder Development Project has supported over 650,000 households in Cambodia. We enabled vulnerable farming communities in seven provinces to increase agricultural productivity, improve rice yields and gain better access to markets and rural financial services. We repaired 2,500 hectares of irrigation and drainage facilities and introduced better storage facilities and rice dryers.
The Tonle Sap Poverty Reduction & Smallholder Development Project has supported over 650,000 households in Cambodia. We enabled vulnerable farming communities in seven provinces to increase agricultural productivity, improve rice yields and gain better access to markets and rural financial services. We repaired 2,500 hectares of irrigation and drainage facilities and introduced better storage facilities and rice dryers.
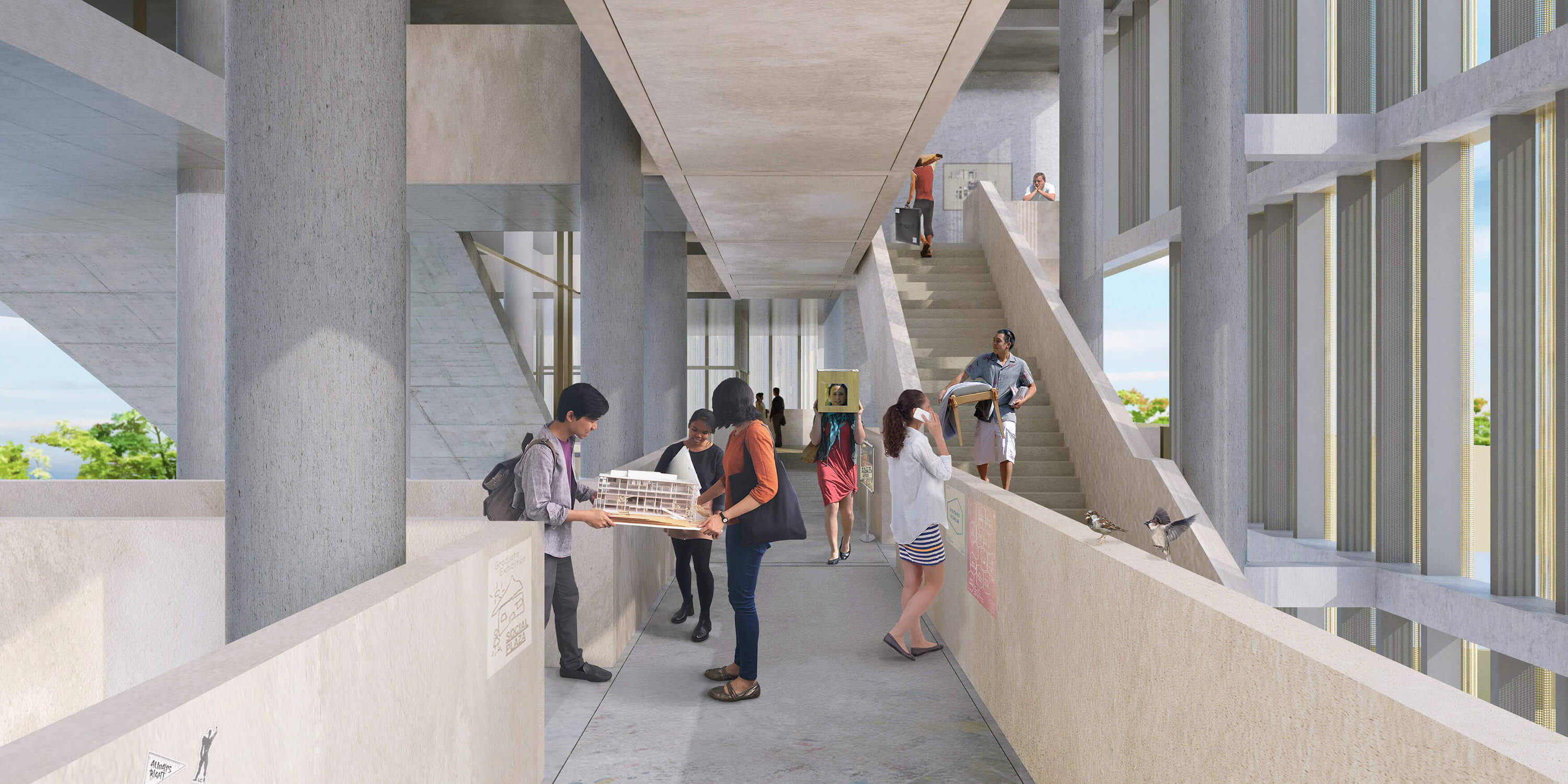
Reducing carbon footprint with net-zero campuses
National University of Singapore’s (NUS) School of Design and Environment 4 (SDE4)
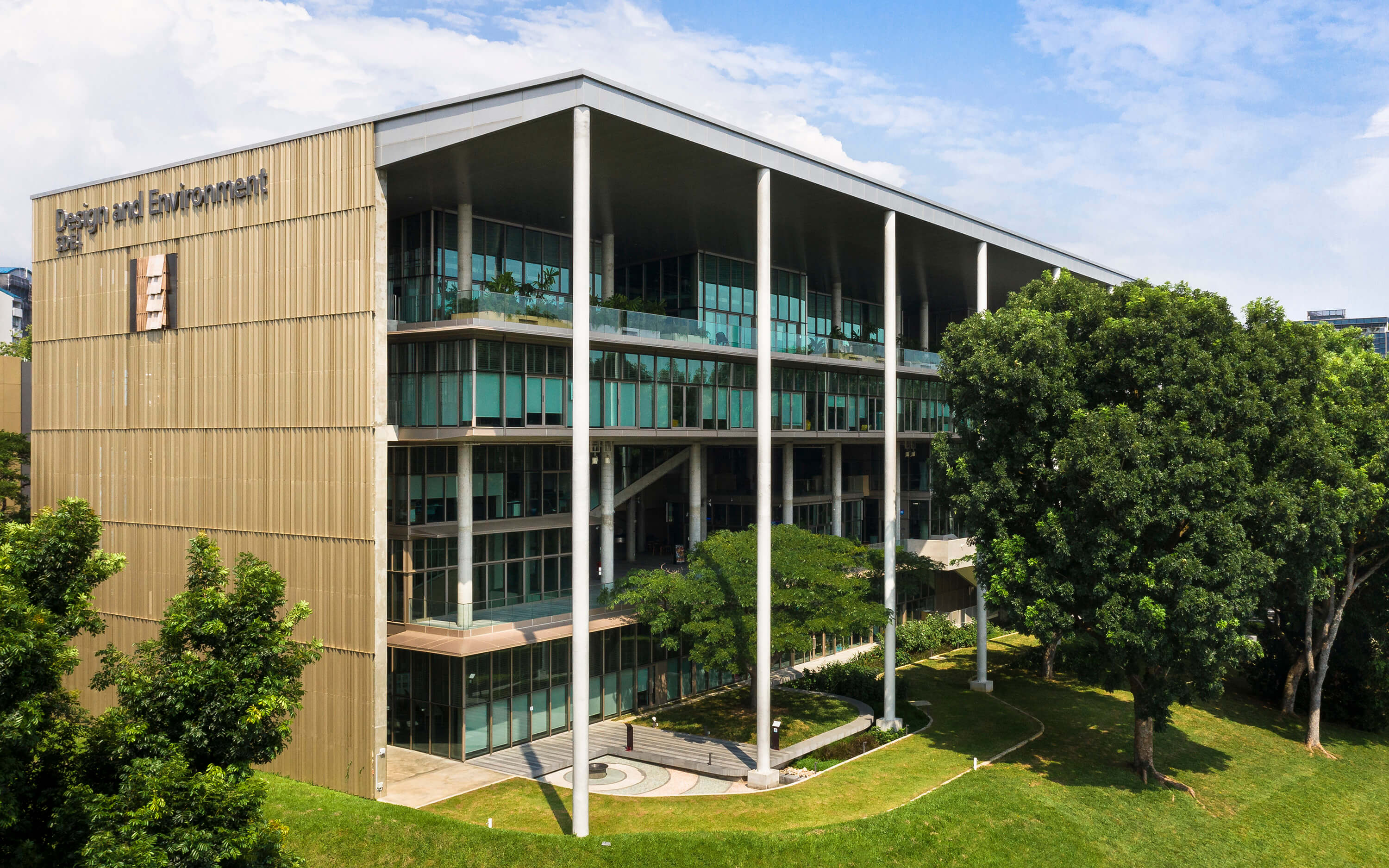 The National University of Singapore’s School of Design and Environment 4 (SDE4) is Singapore’s first new-build net-zero energy building. A state-of-the-art facility dedicated to promoting sustainable design and environmentalism, the SDE4 building is a perfect blend of form and function, with its unique architecture designed to optimise natural light and ventilation to reduce its carbon footprint.
The National University of Singapore’s School of Design and Environment 4 (SDE4) is Singapore’s first new-build net-zero energy building. A state-of-the-art facility dedicated to promoting sustainable design and environmentalism, the SDE4 building is a perfect blend of form and function, with its unique architecture designed to optimise natural light and ventilation to reduce its carbon footprint.
Mohawk College Joyce Centre for Partnership & Innovation
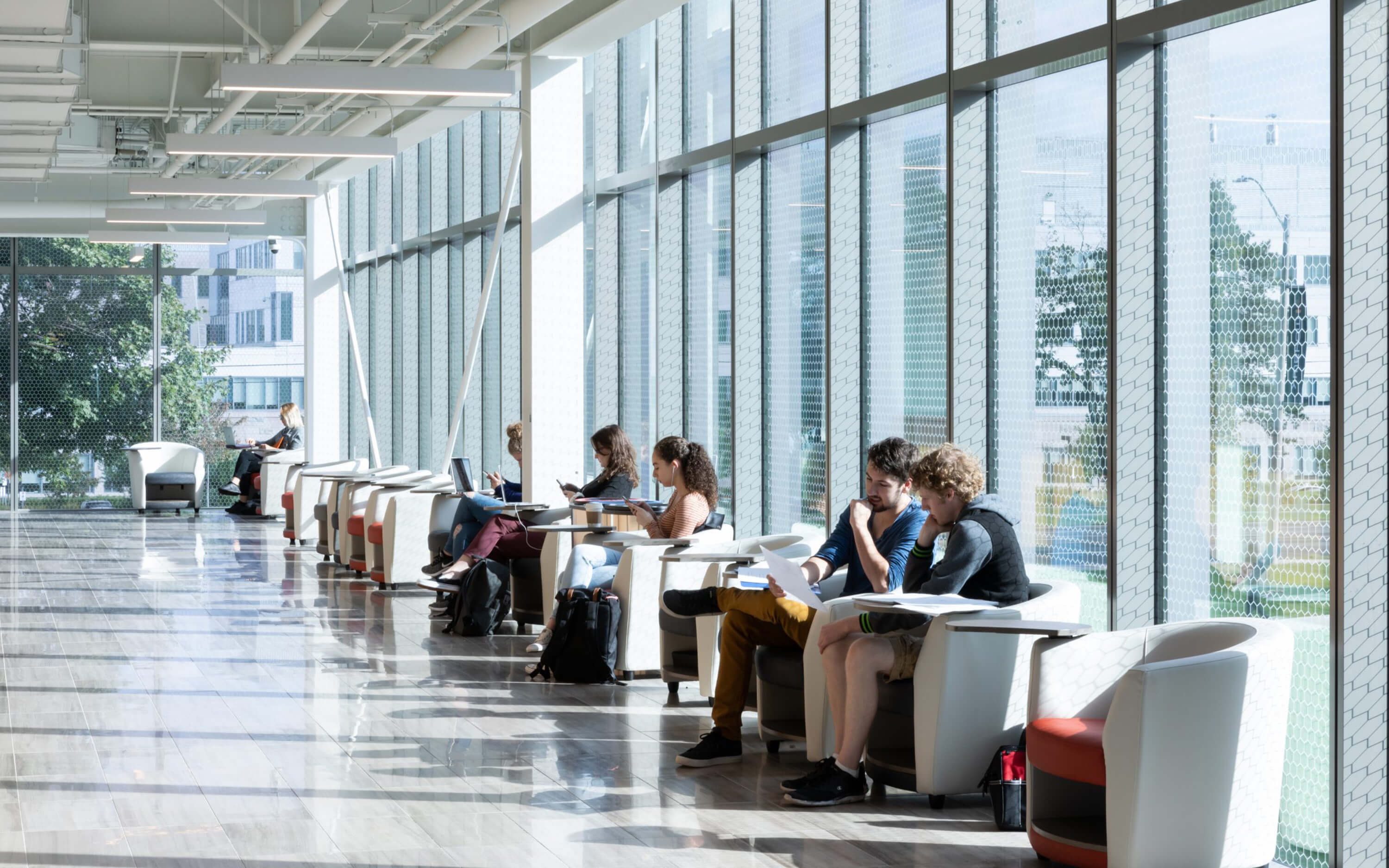
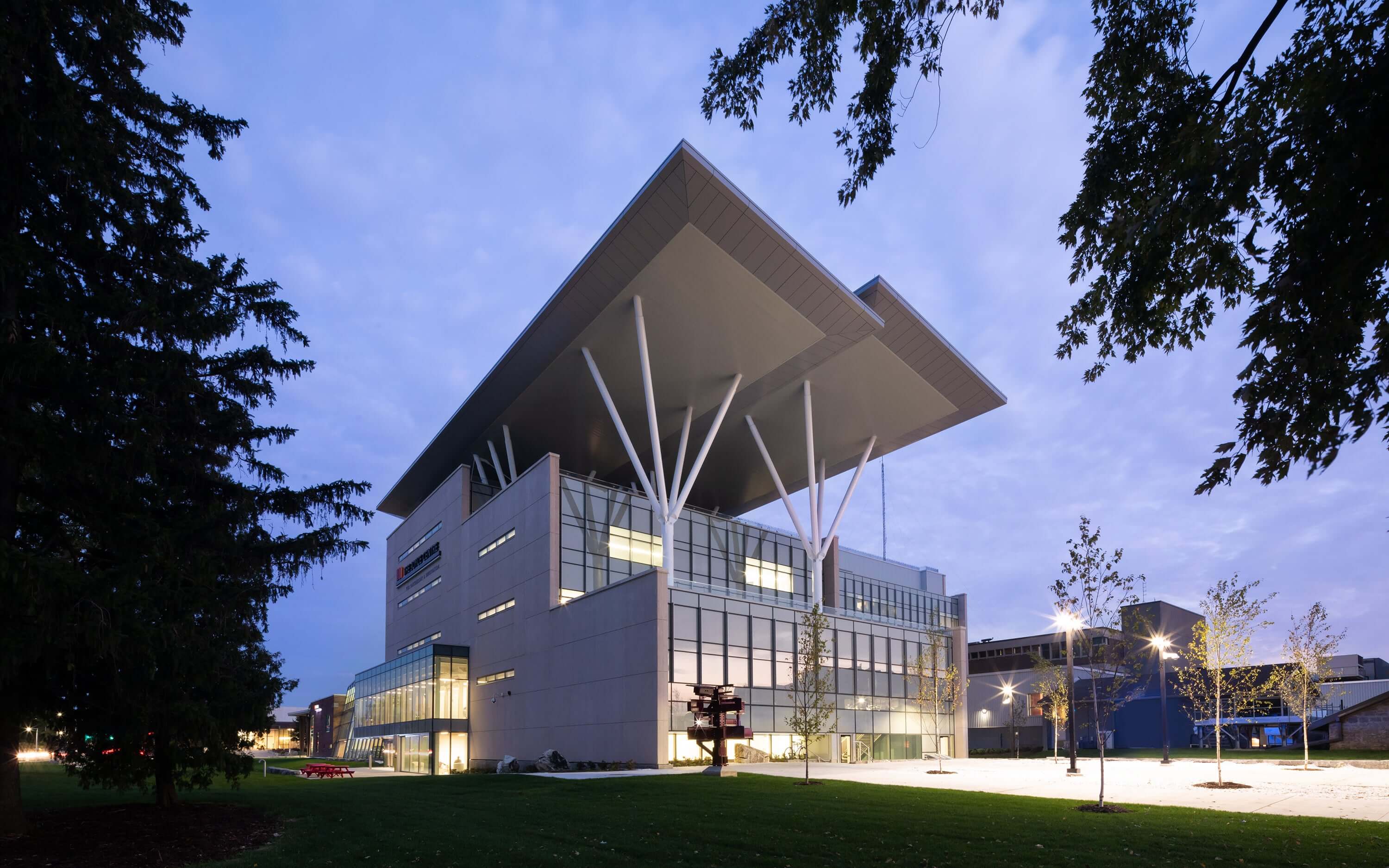 Canada’s first Zero Carbon Building Design certified institutional building, Mohawk College Joyce Centre for Partnership & Innovation’s sustainable operations and design strategies to meet net zero targets include utilising solar power, optimising natural light, harvesting storm water and managing food waste and transport.
Canada’s first Zero Carbon Building Design certified institutional building, Mohawk College Joyce Centre for Partnership & Innovation’s sustainable operations and design strategies to meet net zero targets include utilising solar power, optimising natural light, harvesting storm water and managing food waste and transport.Known for its commitment to sustainability and environmental responsibility, the College has implemented numerous initiatives to reduce its carbon footprint and promote sustainable practices on campus. This includes installing a green roof and solar panels as well as embarking on a campus-wide waste diversion programme.

Increasing sustainability with 24K technology
5G Integrated Command Centre
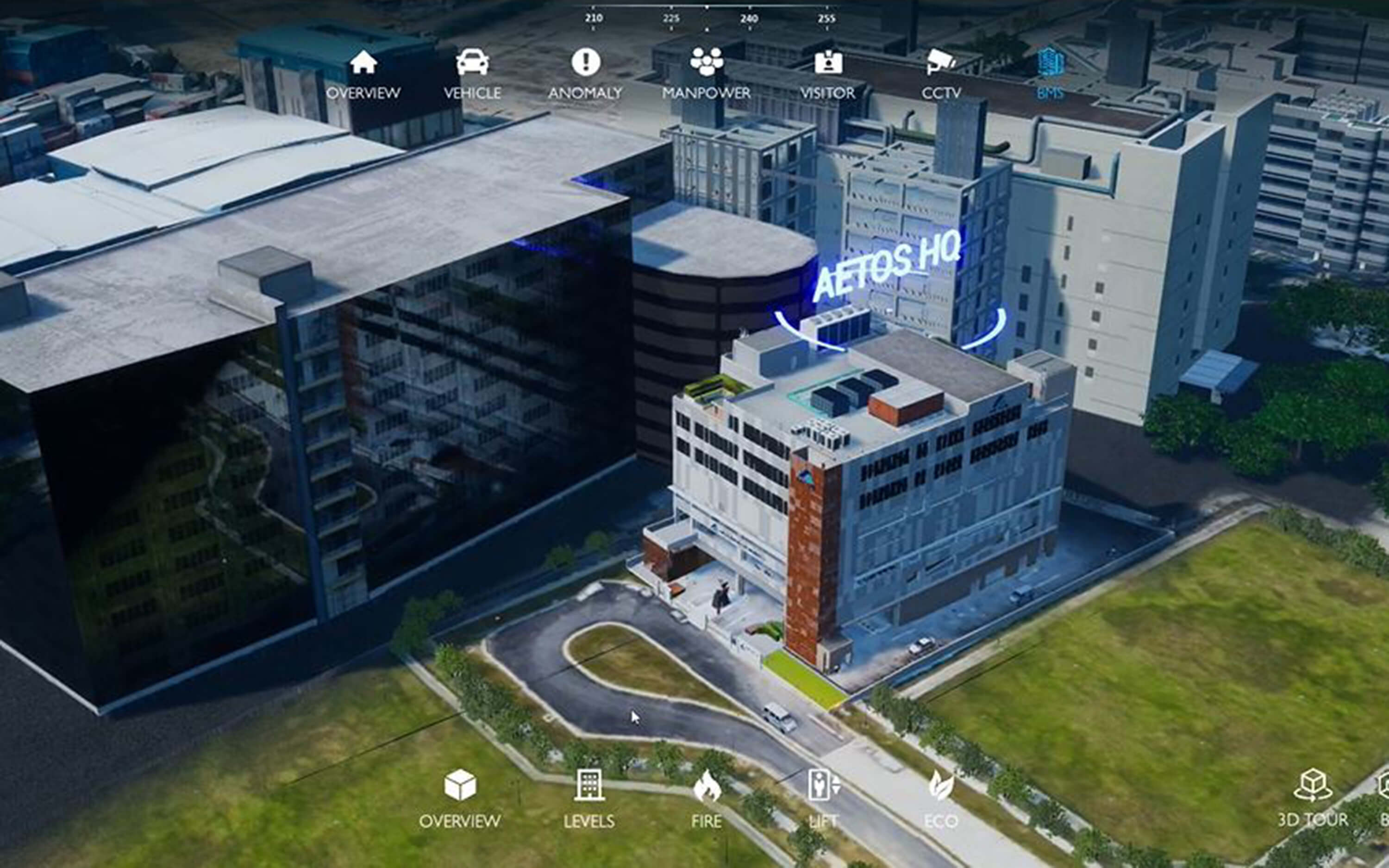 Singapore’s largest 3D digital twin implementation, the 5G Integrated Command Centre visualises unified operations island-wide on a single dashboard.
Singapore’s largest 3D digital twin implementation, the 5G Integrated Command Centre visualises unified operations island-wide on a single dashboard.The dashboard collects data from numerous subsystems such as IoT and M&E systems, sensors, and security cameras island-wide, feeding the data streams into a common data environment platform called 24K to monitor facility health and security.
Temasek Polytechnic Digital Facilities & Asset Management Platform
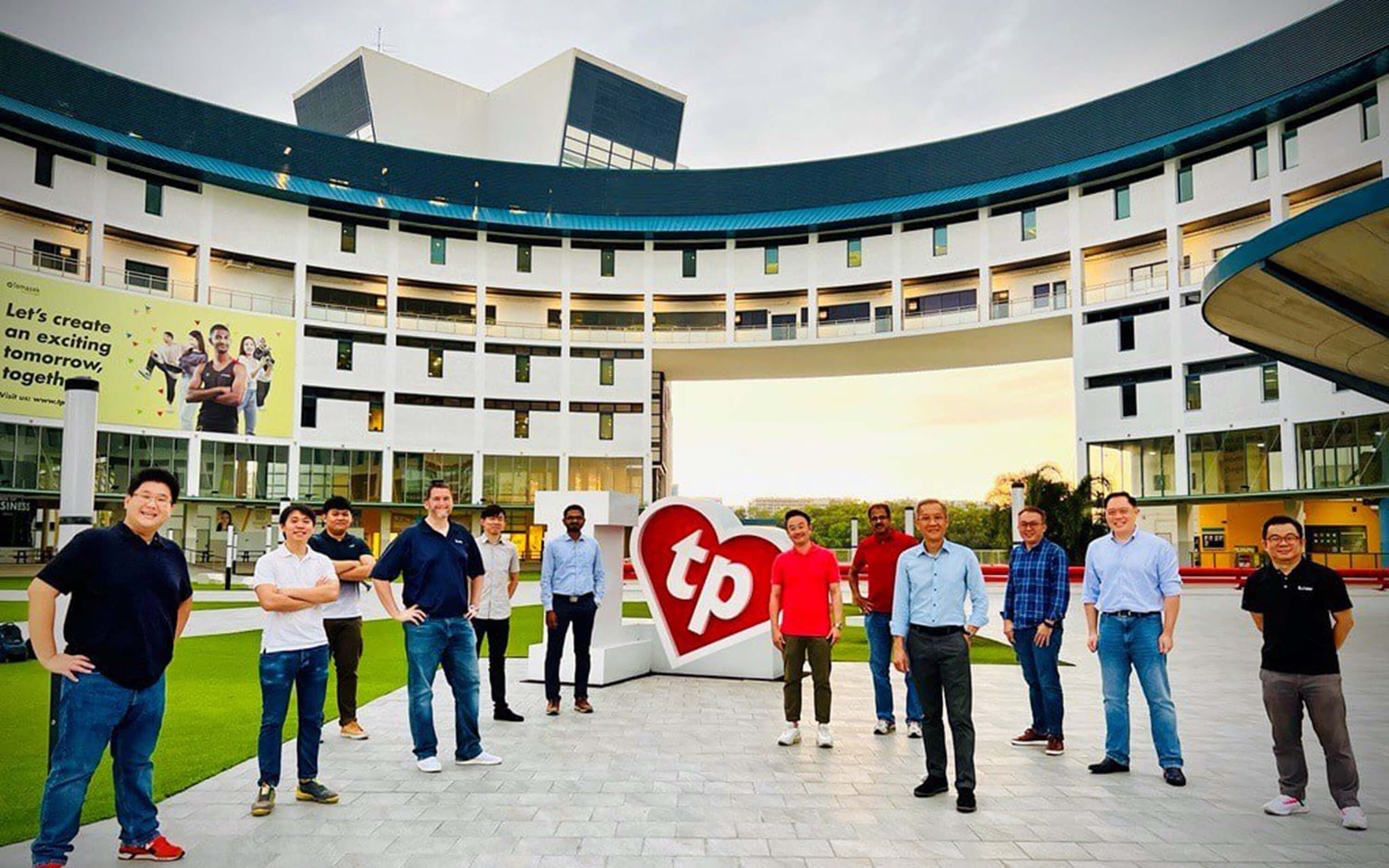 24K also powers the operation and management of the school’s 30 ha campus to help Temasek Polytechnic achieve net zero ambitions. More than 3,000 sensors installed across the campus provide real-time accurate data that monitors energy efficiency levels, temperature and humidity levels, identifies faults, identify risks and predict changing facility conditions with precision.
24K also powers the operation and management of the school’s 30 ha campus to help Temasek Polytechnic achieve net zero ambitions. More than 3,000 sensors installed across the campus provide real-time accurate data that monitors energy efficiency levels, temperature and humidity levels, identifies faults, identify risks and predict changing facility conditions with precision.
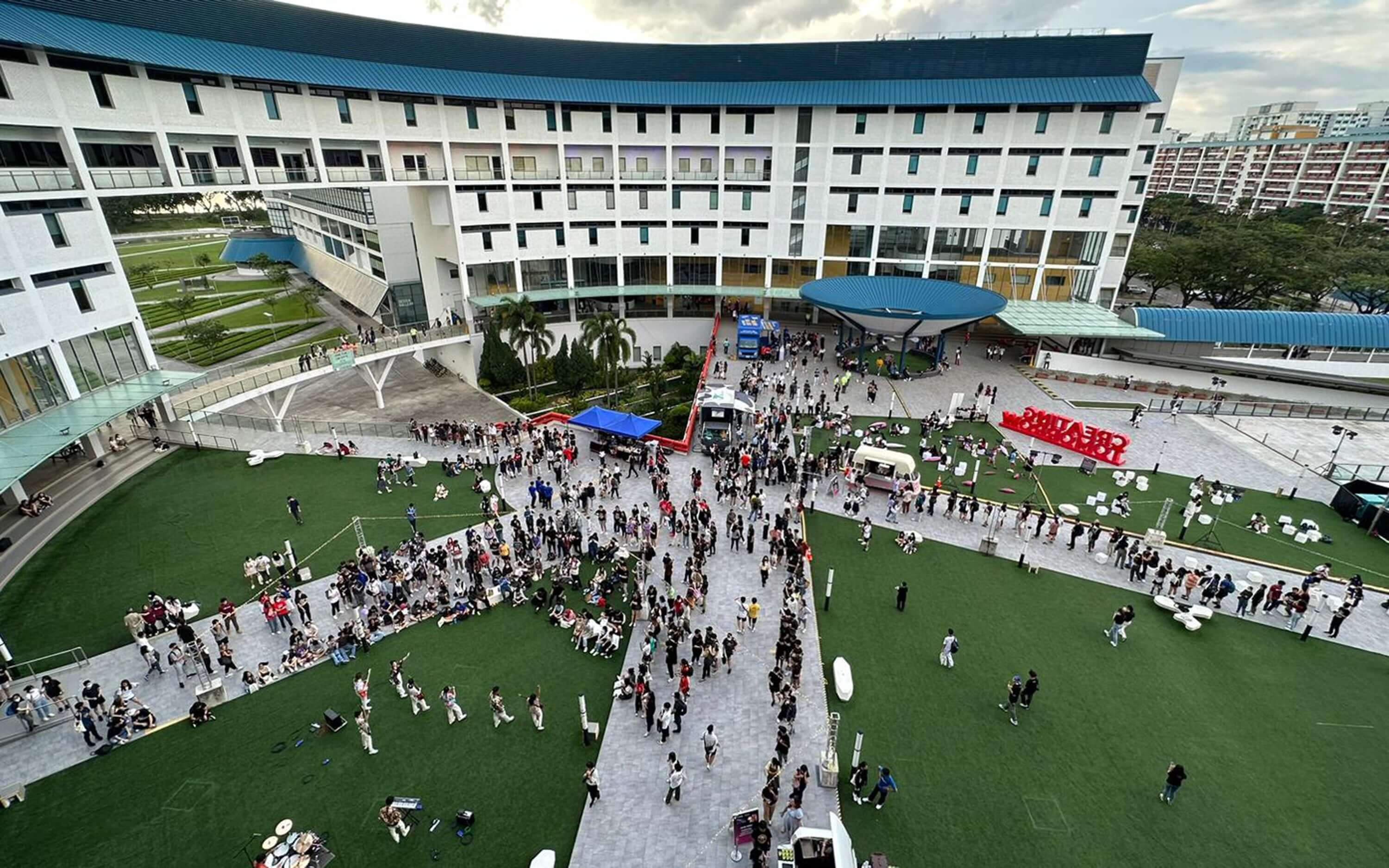 The integrated facilities management system is designed to gather and track data from the air conditioning and mechanical ventilation system, with the goal of ensuring that the temperature and humidity levels are conducive to the health and well-being of both students and campus staff. Data collected will also help campus management identify and readjust usage patterns to increase sustainability, reduce costs and lower carbon footprint.
The integrated facilities management system is designed to gather and track data from the air conditioning and mechanical ventilation system, with the goal of ensuring that the temperature and humidity levels are conducive to the health and well-being of both students and campus staff. Data collected will also help campus management identify and readjust usage patterns to increase sustainability, reduce costs and lower carbon footprint.

Decarbonising Malaysia’s second largest state
Sarawak
The Sarawak government has set targets to reduce greenhouse gas emissions. To achieve its decarbonisation goals, they are embarking on a major effort to harness renewable energy resources including hydro, solar and biomass.
The state-level Energy Transition Masterplan for five industrial clusters in Sarawak will help the state to make the most of its abundant natural resources, including natural gas and minerals. The vision for these industrial clusters is to transform them into green and sustainable clusters featuring hydrogen, carbon capture and storage (CCS), steel and chemical value chains.
The state-level Energy Transition Masterplan for five industrial clusters in Sarawak will help the state to make the most of its abundant natural resources, including natural gas and minerals. The vision for these industrial clusters is to transform them into green and sustainable clusters featuring hydrogen, carbon capture and storage (CCS), steel and chemical value chains.
Discover all 8 Stories
Serving millions with an economic hub

Encouraging collaboration through a smart building

Improving lives with renewable energy

Providing quality healthcare services

Cultivating resilient farming practices

Reducing carbon footprint with net-zero campuses

Increasing sustainability with 24K technology

Decarbonising Malaysia’s second largest state

One SJ
We are a diverse collective of problem solvers for the built environment, continually reimagining ways to create a smart and sustainable future.



















