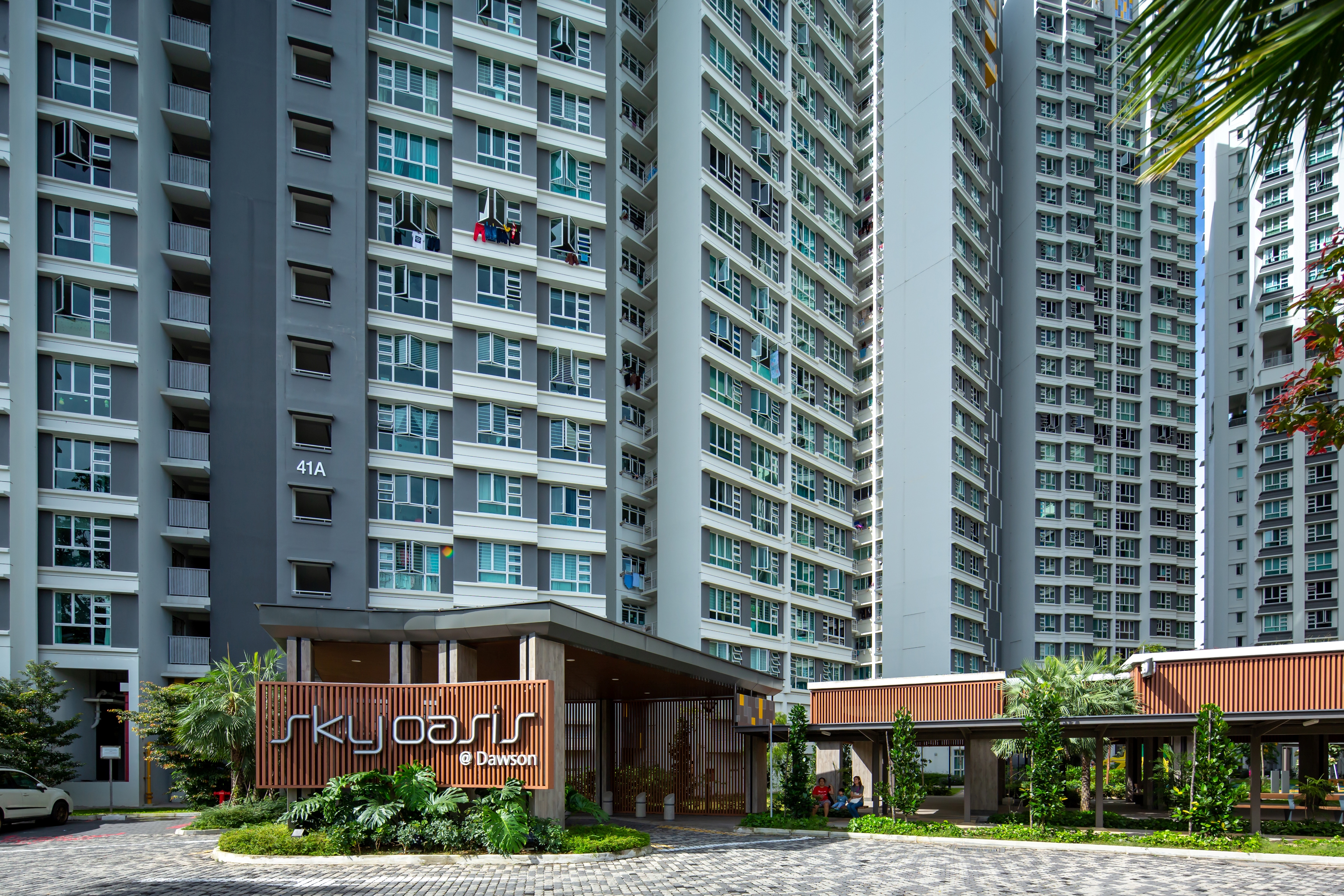Mohawk College
B+H has a proven track record of delivering leading edge sustainable projects, including Canada’s first Zero Carbon Building Design certified institutional building, Canada’s first retrofit to achieve a Zero Carbon Building Design certification, and the first net-zero carbon facility dedicated to archival preservation in the Americas.
Driven by a side-by-side vigilant adherence to both the financial and energy budgets, accounting for the eventual energy consumption of all building sub-systems including, for example, lab equipment, mechanical systems, and a realistic allowance for unregulated plug loads such as laptops, this all-electric building is designed to meet rigorous net zero energy and carbon performance targets, and incorporates the latest in energy-efficient materials and processes.
The Joyce Centre features solar-powered, state-of-the-art labs, workshops, open study spaces and flexible lecture theatres. The mechanical and electrical spaces, as well as the green roofs, are accessible to all and intended to be part of the learning environment.
Since completion, the campus facility has generated more energy than it has consumed, via solar power and a large-scale geothermal energy system for heating and cooling. A joint venture by mcCallumSather and B+H Architects, the 96,000 square-foot facility is a catalyst for change in the region, positioning Mohawk College as a knowledge centre for carbon-neutral technologies and operations.
As both a national and global pilot project, the building helped determine the requirements and standards for the CaGBC Zero Carbon Buildings Framework and is contributing to the World Green Building Council’s (WGBC) “Advancing Net Zero” initiative, a global project which aims to ensure that all buildings are net zero carbon by 2050, with all new buildings being net-zero carbon by 2030.




