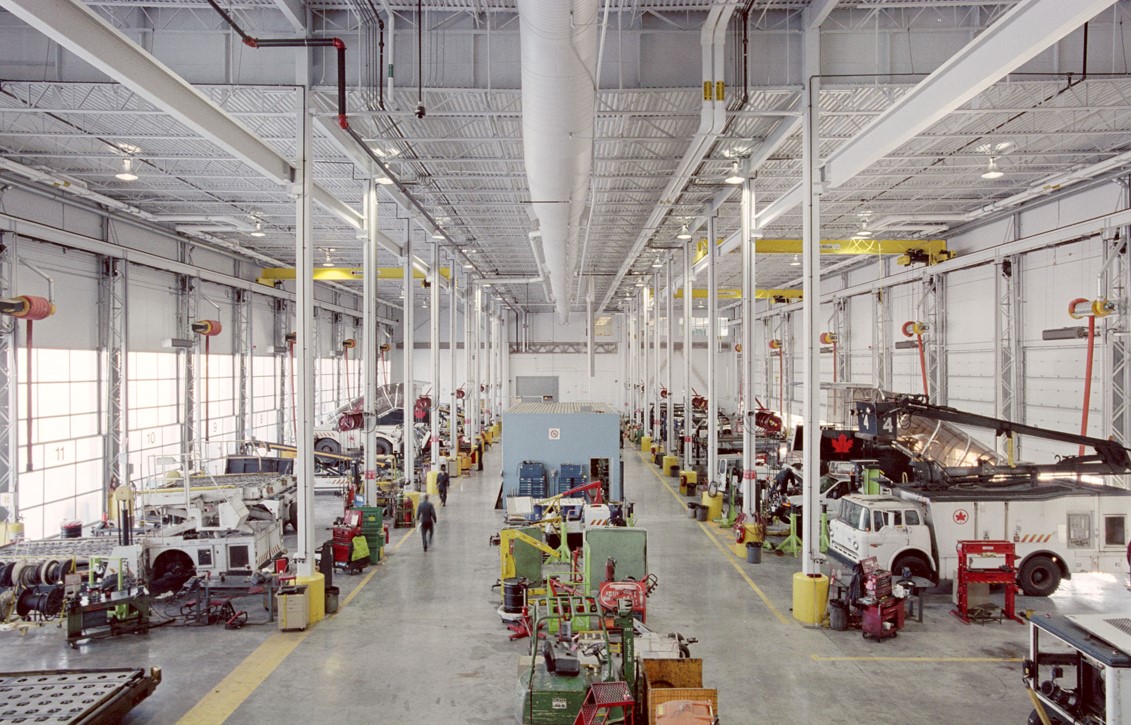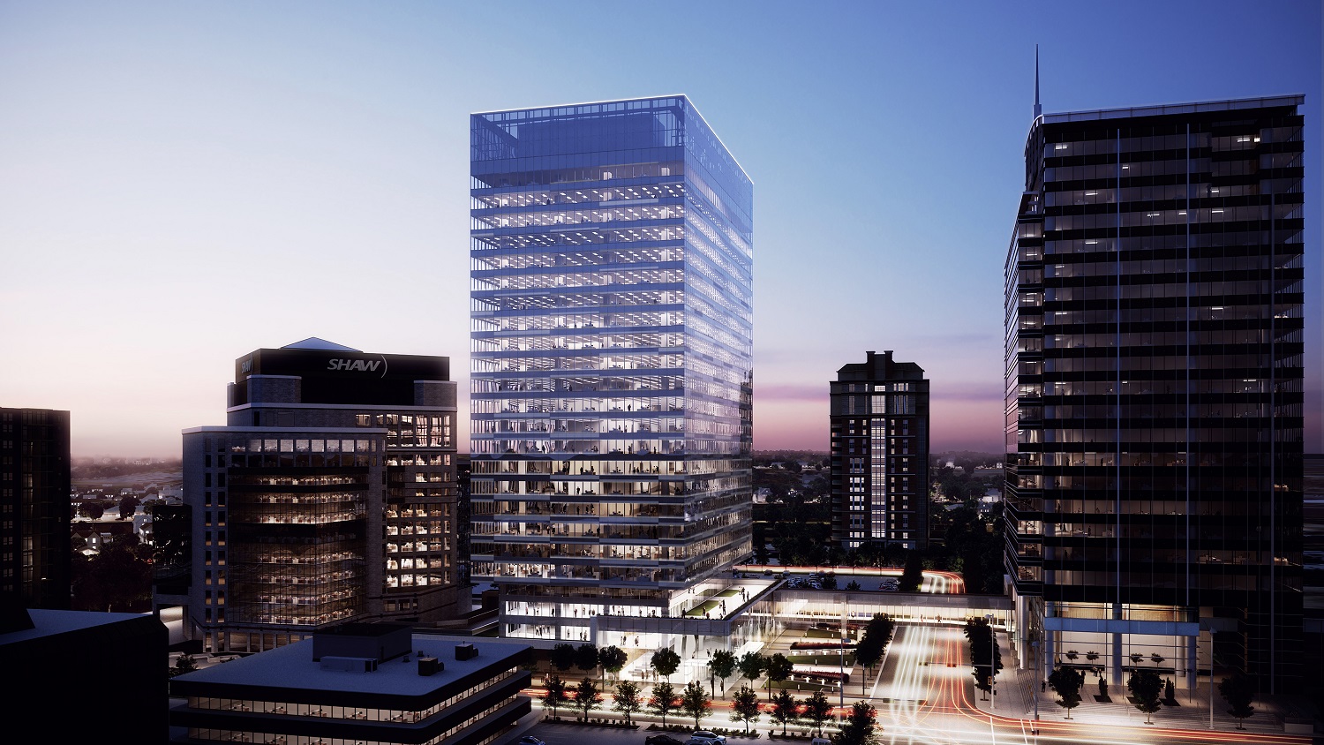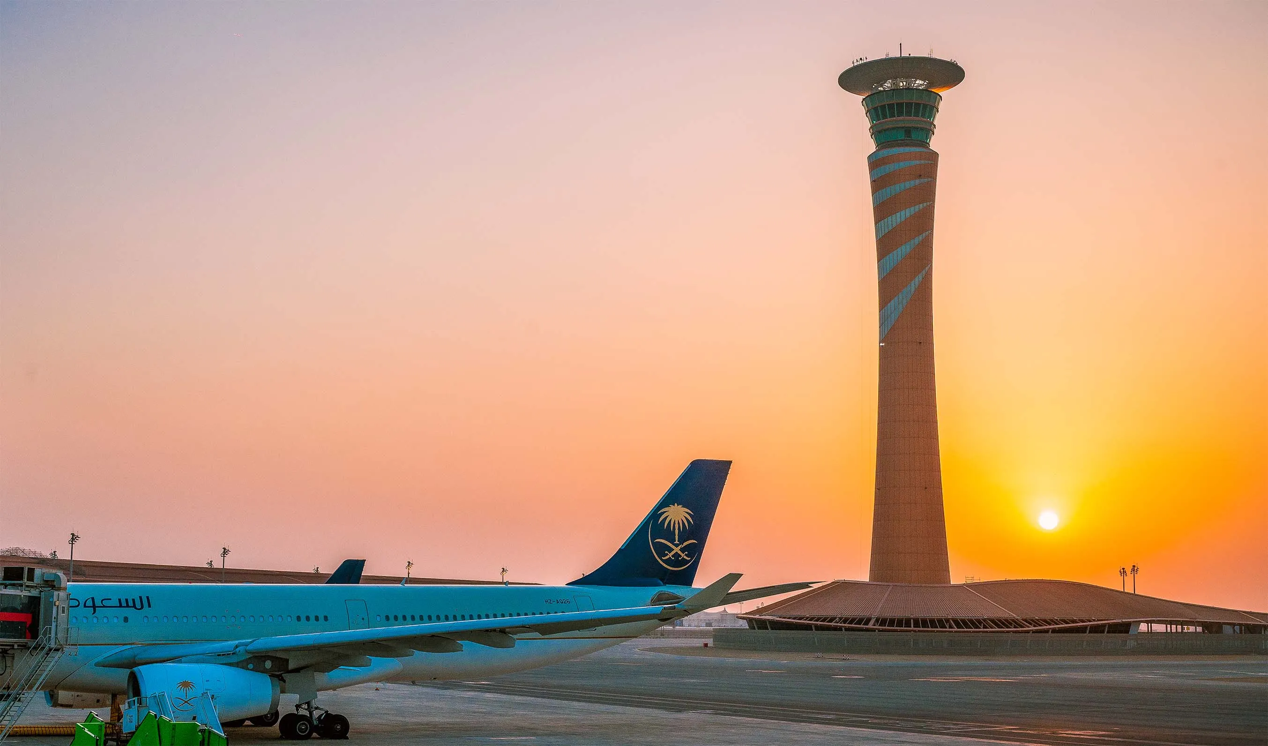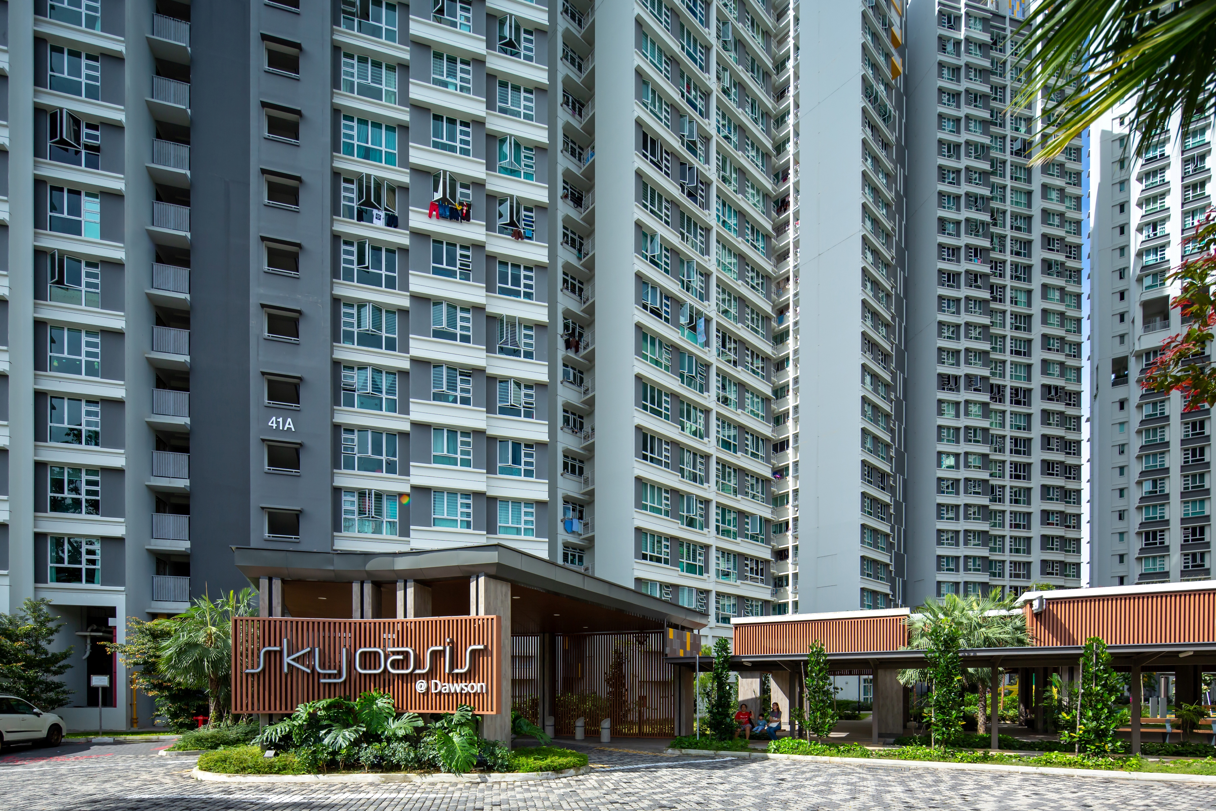Toronto Pearson International Airport-Terminal 3
B+H was co-architect of this project with Scott Associates Architects Inc. The design objective for terminal 3 was to provide a world class state-of-art terminal complex to accommodate the growing aviation demand. Terminal 3 can handle more than 50 million passengers per annum.
Terminal 3 design was inspired by historic grand railway terminal with a spectacular curved vaulted sky lit space known as the Grand Hall which offers passengers an elegant light- filled space. It serves as the main Check – in and ticketing areas. The terminal includes 24-gate, dual-pier terminal building; 3,300-space parking garage; 500-room hotel; and 170,010-square feet of office space.






