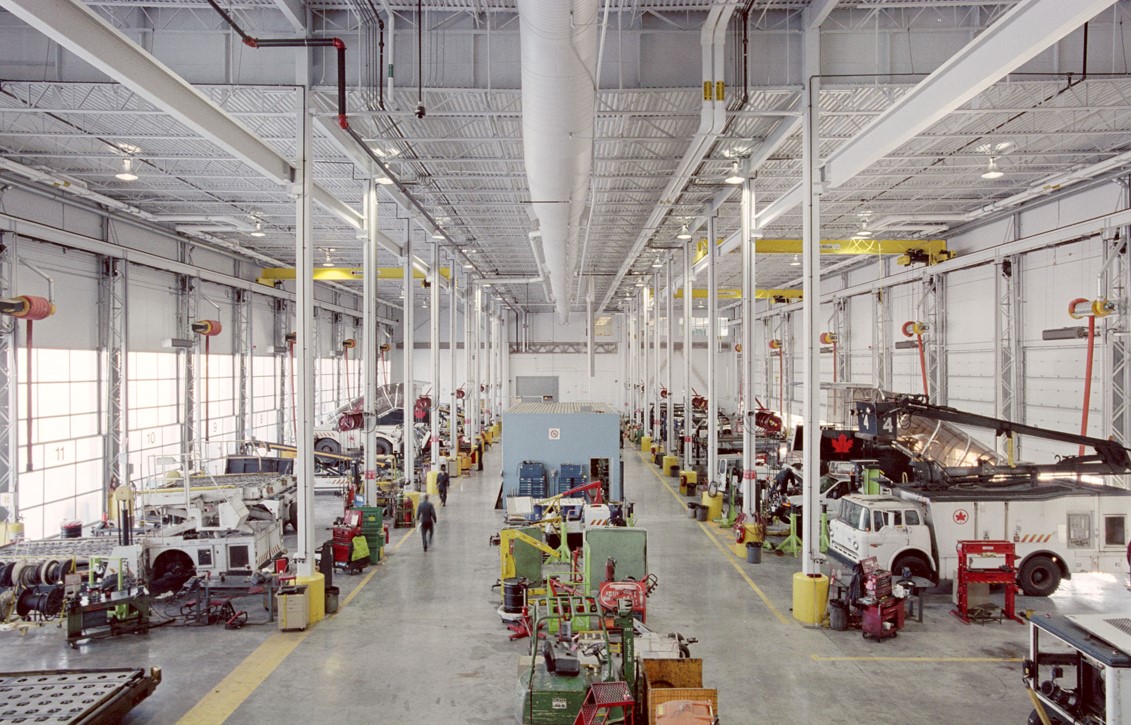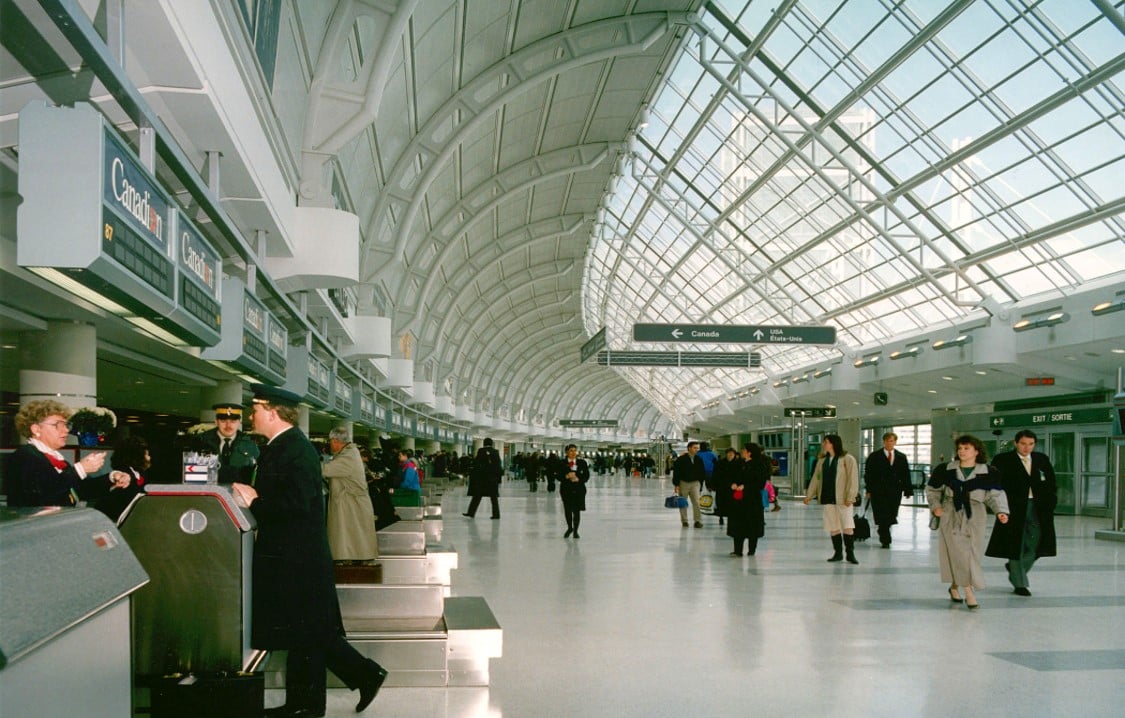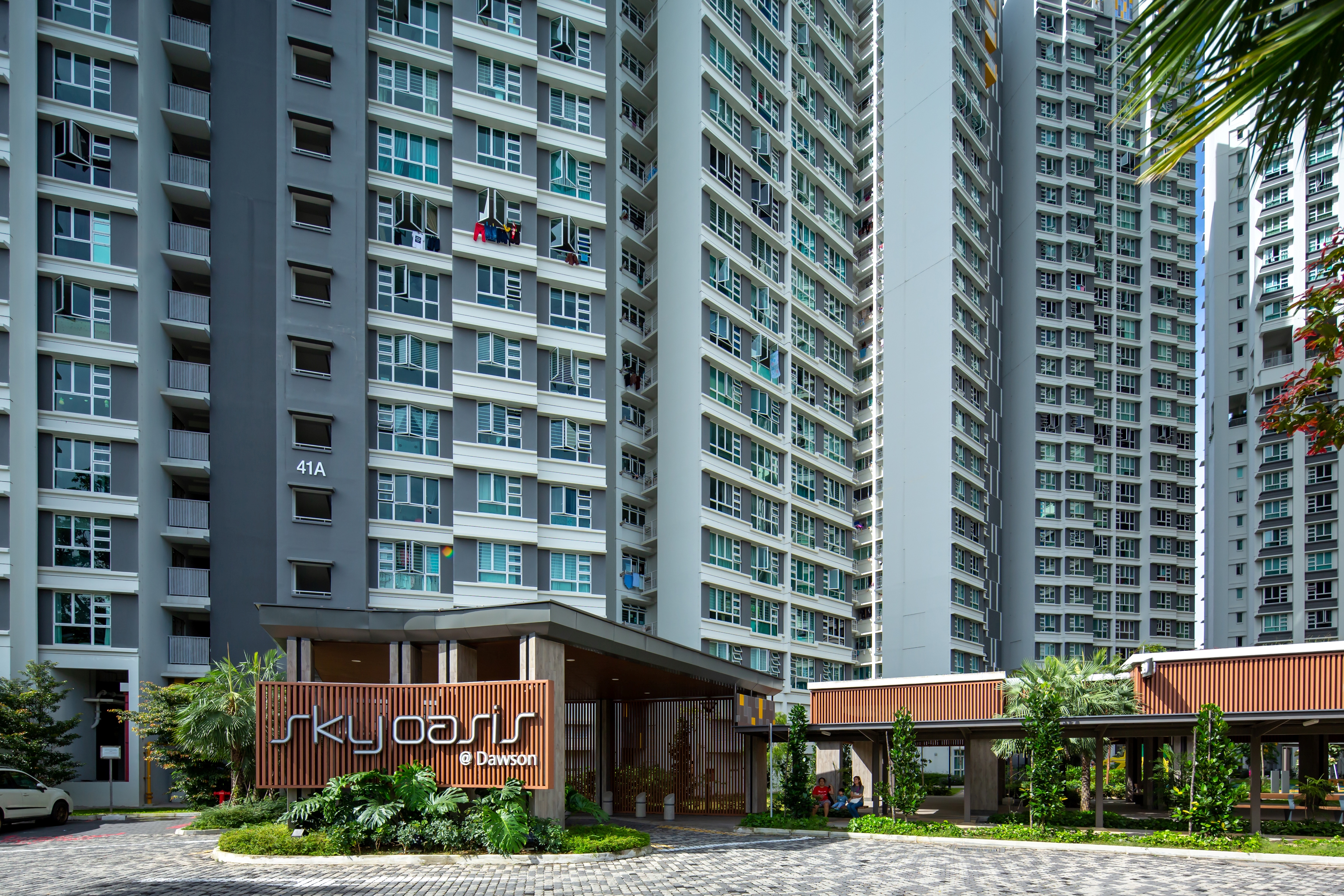University of British Columbia – AMS Student Nest
A member of the Surbana Jurong Group, B+H Architects was appointed to design a welcoming and inclusive student union centre for the University of British Columbia that would embody environmental, social, and economic sustainability
With their late-1960s Student Union Building bursting at the seams, students at the University of British Columbia embarked on an emphatically democratic plan of action. UBC’s student union, the Alma Mater Society (AMS), conducted a referendum in which the university’s students voted to replace the existing building with a much larger one. Proponents on a UBC-prequalified list presented their design approaches to the students in YouTube videos, and they selected our team to design a building that would house club rooms, support programs, study spaces, bookable rooms, a rentable Great Hall, and student-operated food, beverage and retail services. UBC’s students were both the clients and the end users on what would be known as the AMS Student Nest, and they wanted the building to be ecologically, socially and financially sustainable.
To ensure that the students would have their say in the design of their building, our team set up a satellite design office in the old student union building, created a Facebook page for the project, and conducted 20 public charrettes and workshops.
Central to the student’s aspirations were the ideals of empowerment, advocacy, accessibility, diversity, sustainability and community. Their input led us to conceive the Nest a focal point of interaction and engagement that would be a comfortable home away from home – in essence, a miniature ‘city’ that is as welcoming as a living room.
The Nest’s five-storey central atrium, known as the Agora, faces toward the Knoll, a popular outdoor gathering space for UBC students over the decades. Terraced seating and stairs sweep across the Agora’s two lowest levels, extending the curves of the Knoll into the building. Generous stairs connect all levels of the atrium, enhancing the sense of community and inclusiveness.
This facility is expected to achieve a LEED Platinum rating, and also incorporates elements of the Living Building Challenge. We deployed traditional energy-saving passive design strategies in tandem with advanced sustainable technologies, such as a solar-driven adsorption chiller that makes it possible to use hot water during the peak summer months to cool the building. Renewable energy sources supply nearly one-third of the building’s energy demands.
To ensure that the Nest would adapt well to inevitable changes in use over time, we conceived it as a structural framework with non-structural partitions that could be easily removed, added to, or shifted. The project uses innovative structural wood – glue-laminated trusses and Cross Laminated Timber (CLT) panels – to frame the atrium spaces. The warmth of wood compliments the building’s highly sustainable attributes.
Awards:
- Association of Consulting Engineering Companies British Columbia – Awards for Engineering Excellence – Award of Merit
- Canadian Wood Council – BC Wood Design Awards – Jury Choice Award Association of Consulting
- Illuminating Engineering Society of British Columbia – Edwin F. Guth Memorial Award for Interior Lighting Design – 2016
- Award for Innovation in Educational Architecture Engineering Award for Outstanding Steel Structure – CISC 2015 BC Steel Design Awards
- Re-Thinking the Future Sustainability Awards Second Award – Institutional Concept






