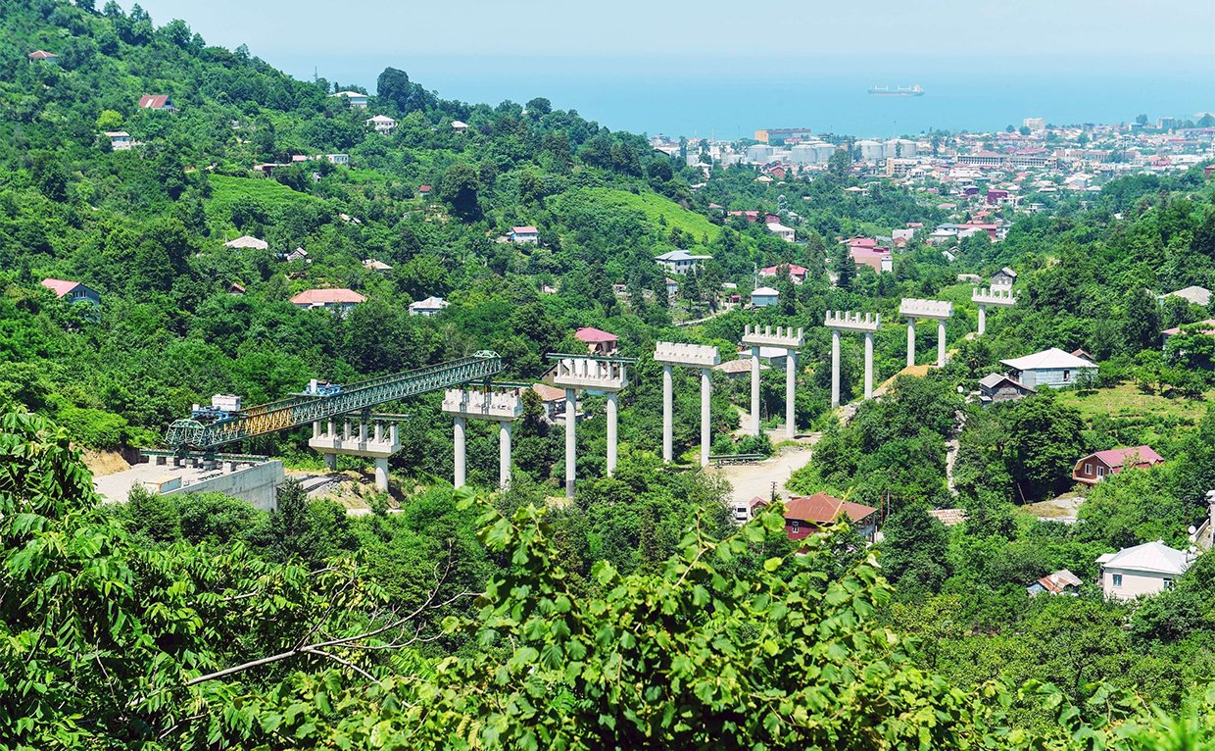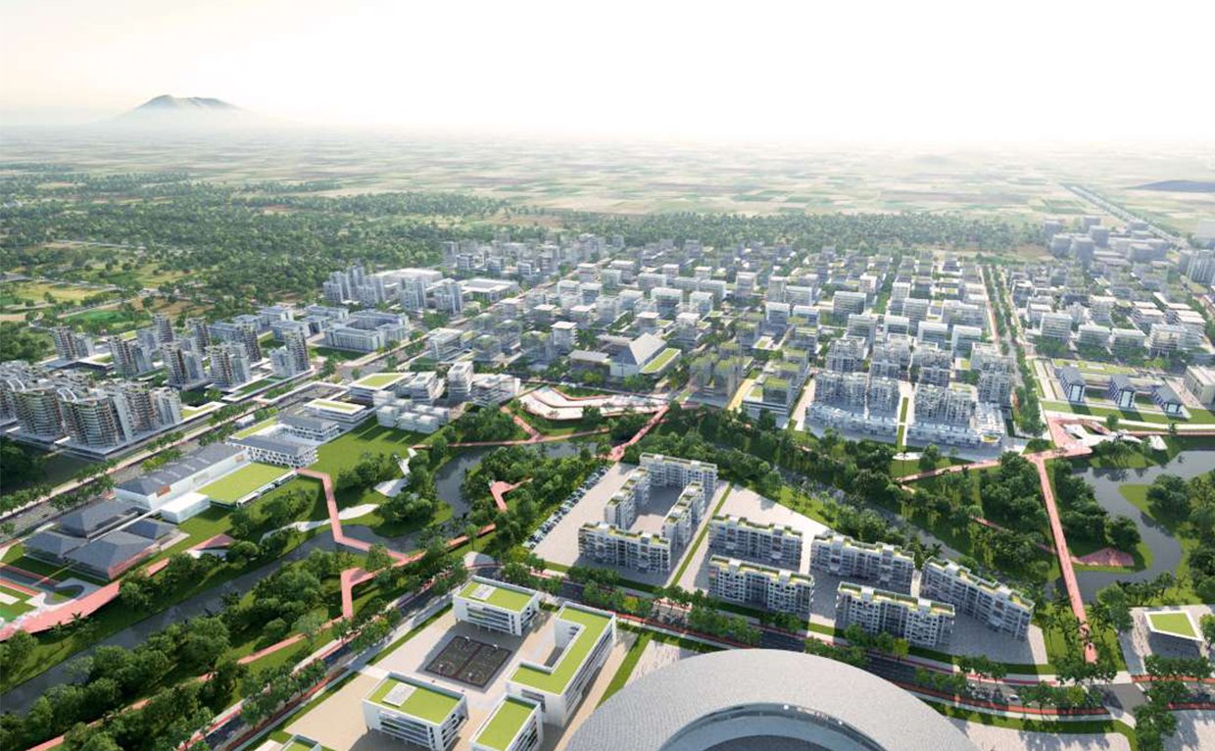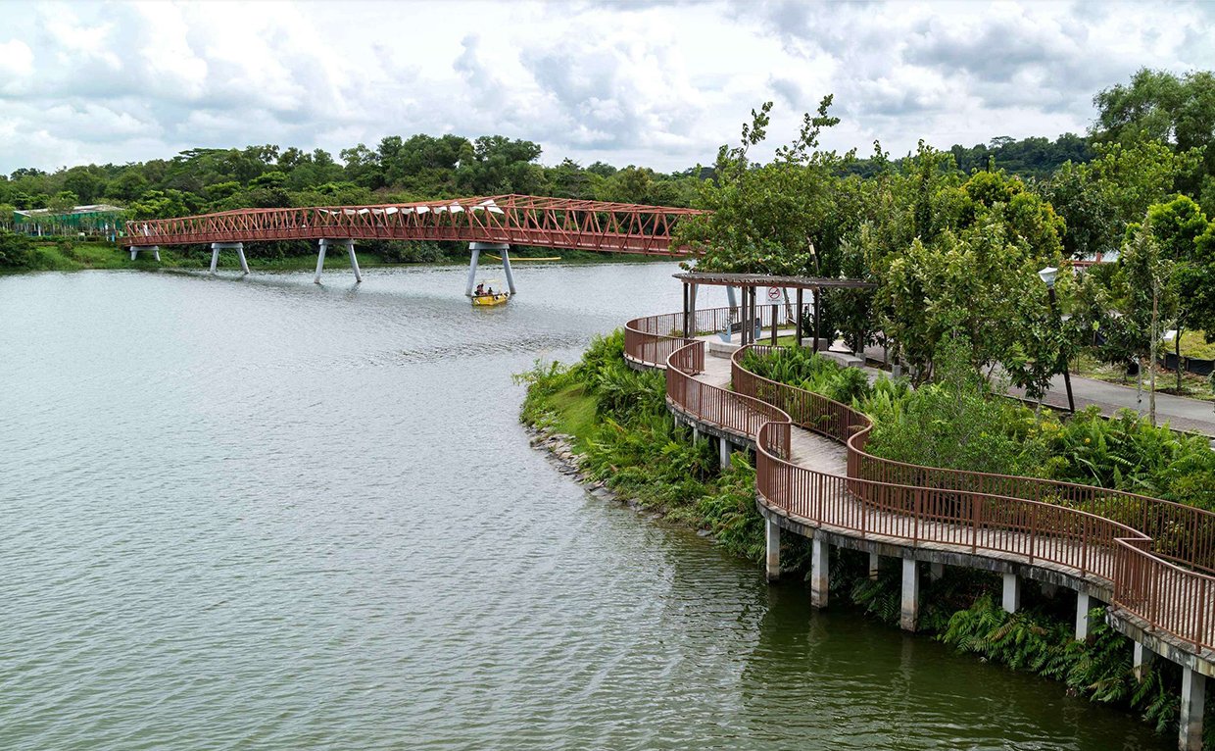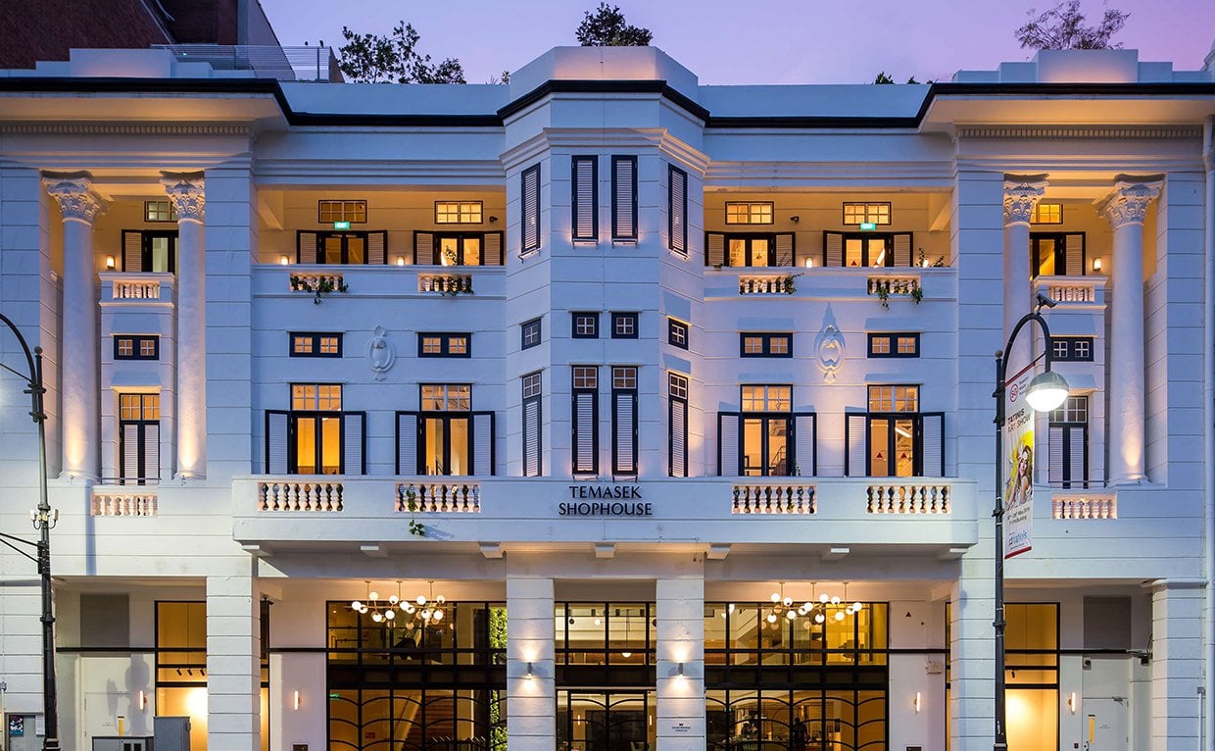Menu
RESTORING THE ART DECO MASTERPIECE OF TEMASEK SHOPHOUSE
TRANSFORMING A FORGOTTEN RELIC INTO A SPACE FULL OF
LIGHT
The Temasek Shophouse: Orchard Road Elevation.
Photo Credit: Stillusion Photography
Abstract: Because of the meticulous restoration by Surbana Jurong architects and engineers, a grand
dame of Art Deco now has a new lease of life in the historical part of Orchard Road. From a
darkened retail space for fast fashion that was left unoccupied for years, Temasek Shophouse has
emerged as an architectural gem from the same colonial era as the General Post Office and the
Supreme Court, which are now restored as The Fullerton Hotel and the National Gallery Singapore
respectively. Temasek Shophouse is a showcase of sustainability with day-lit rooms for work, a
column-free space for events and collaborations, and a green space designed for barrier-free
access, energy-efficient cooling systems, a rear garden filled with fruit trees and an urban beehive.
The restoration of Temasek Shophouse is central to its narrative of sustainability as it provides a hub
for the philanthropic arm of Temasek, a global investment company headquartered in Singapore.
Introduction
Standing quietly opposite the Dhoby Ghaut MRT Station in downtown Singapore, Temasek Shophouse
is an elegant art deco office building that recalls Singapore’s British colonial heritage.
Envisioned as a ”Cradle of Social Impact”, Temasek Shophouse is a space that encourages,
enhances, and elevates social and environmental initiatives for the common good.
The property is the home of Temasek’s philanthropic arm — Temasek Trust, Temasek Foundation and
Stewardship Asia Centre. The space is also occupied by Temasek’s co-working partners, including,
Commissioner of Charities, ABC World Asia, and Foreword Coffee Roasters – a social enterprise café
– and others.
The work at Temasek Shophouse is geared towards advocacy of the United Nation Sustainable Development Goals (SDGs), and supports Temasek’s vision of an ABC (Active Economies, Beautiful Societies, Clean Earth) world. Temasek Shophouse aims to encourage a spirit of active citizenry, to foster a collaborative approach in designing solutions for pressing social and environmental issues.
The winner of the 2019 Award for Restoration at the annual URA Architectural Heritage Awards, the
project is also a showcase of award-winning architectural conservation which also offers a testbed for sustainable design initiatives.
The winner of the 2019 Award for Restoration at the annual URA Architectural Heritage Awards, the project is also a showcase of award-winning architectural conservation which also offers a testbed for sustainable design initiatives.
History Of
Temasek
Shophouse
Temasek Shophouse was in a state of disrepair for
many years before it was restored by SJ
Architecture in 2019.
Built in 1928 by a pair of wealthy Malacca-born
businessmen, Ee Kong Guan and Chee Guan
Chiang, the building was originally conceived as a
townhouse, with a commercial space on the first
floor and residential apartments above.
The building was a state-of-the art building of its
time. It adopted the neo-classical Art Deco style
along with large institutional buildings such as
General Post Office and the Supreme Court, now
respectively restored as The Fullerton Hotel and
National Gallery Singapore. The rear elevation
was innovative as well. As one of the earlier
adopters of spiral staircases in Singapore, the
intention was for nightsoil collectors to do the
necessary without disturbing the occupants.
For decades, the building was used variously as a
furniture shop, an eatery, a department store, and
eventually a shop selling fast fashion, named “This
Fashion”, up to 2011. During this interim period, the
occupier introduced changes that minimised the
amount of daylight entering the building. The
additions included a series of escalators, a new
mezzanine level and a lift core. The building’s
original fanlights were covered to conceal the
building’s mechanical and electrical services. With
the added mezzanine, the previous occupiers
lowered down the five footway and introduced
shutters, reducing daylight into the first storey and
mezzanine space.
The intervention – led by SJ architecture with collaboration from KTP Consultants and Threesixty Cost
Management (both members of the Surbana Jurong Group) – aimed to honour the original architecture
and reinterpret it to fit the needs of the client.
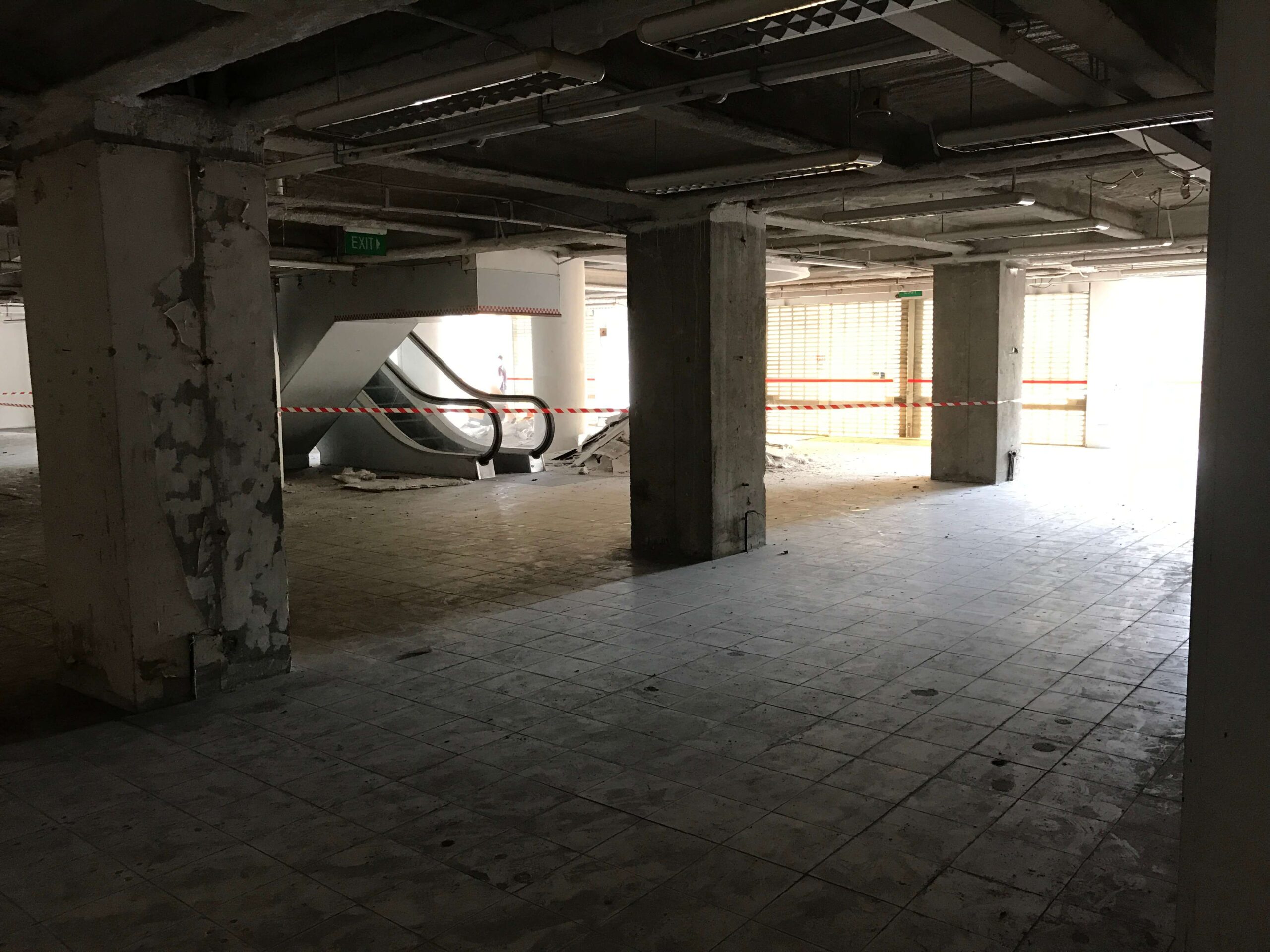
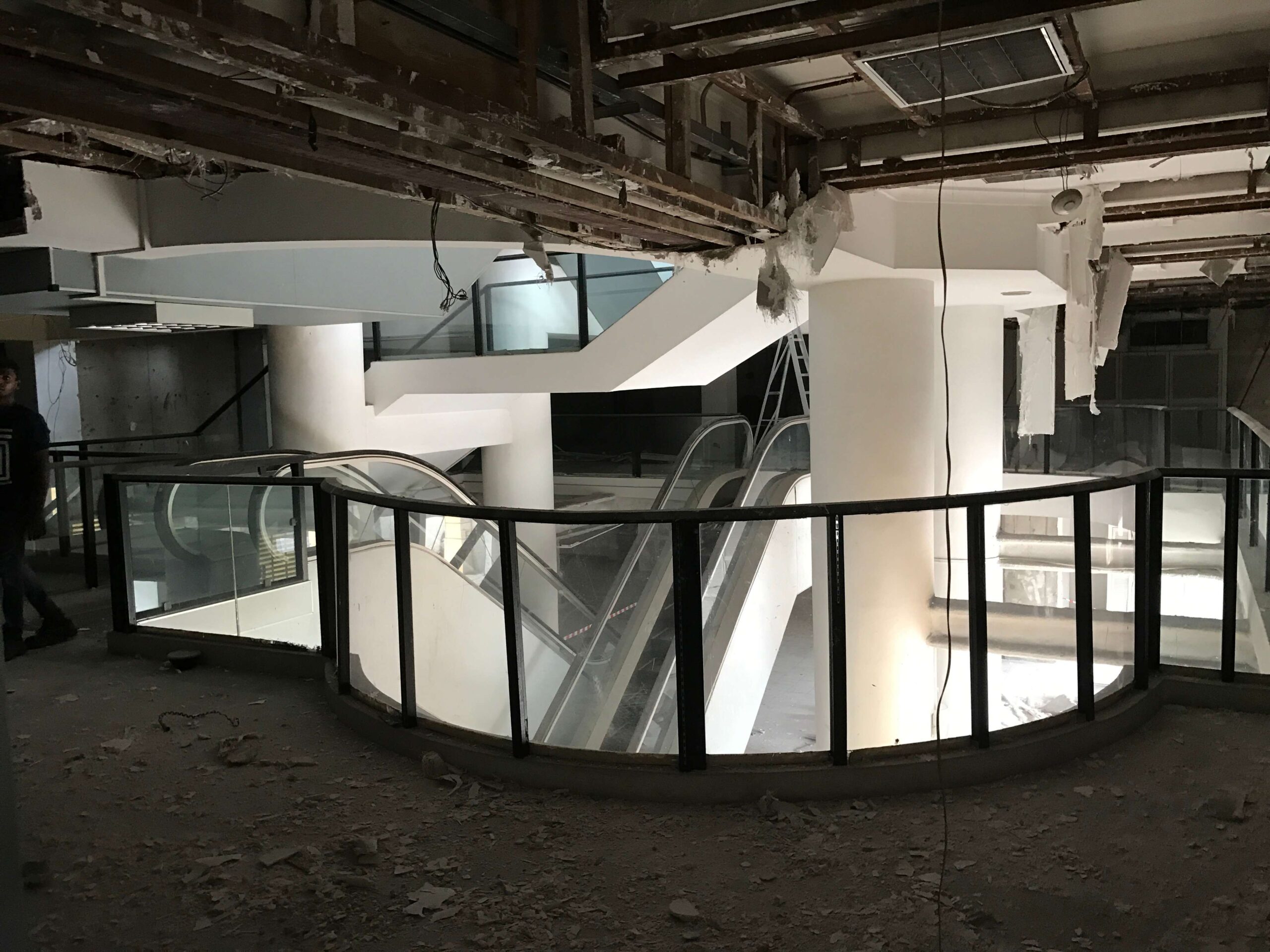
Views of the interior (looking towards Orchard Road) prior to the
intervention works
Firstly, we conducted preliminary structural inspection. We found there is merit in strengthening the
column to cater for the intensified usage. The structural repositioning was strategically planned along
with the reconfiguration of the escalators and the lift cores, to create a contiguous first storey space.
Secondly, the front-facing area along Orchard Road was opened, restoring its original height, and
increasing daylight into the interior space. Similarly, the covered shed at the rear of the building along
the Stamford Canal was restored as a garden space. This not only increased the amount of daylight
into the interior, it also brought with it a sense of tranquillity because of the greenery.
Lastly, the intervention also restored some of the original architectural elements. The open ceiling plan
helped to bring back the original spatial quality, revealing the rich rhythm of fenestration and
architectural details such as the coved beam structure. The open ceiling plan also allowed for more
daylight into the interior spaces.
In addition, the intervention team chose to paint the building in black and white to accentuate the
building’s geometry; particularly through the contrasting illumination for both the front and the rear
façades of the building. The resulting effect is the understated elegance of a grande dame of heritage
architecture coming back to life on Orchard Road.
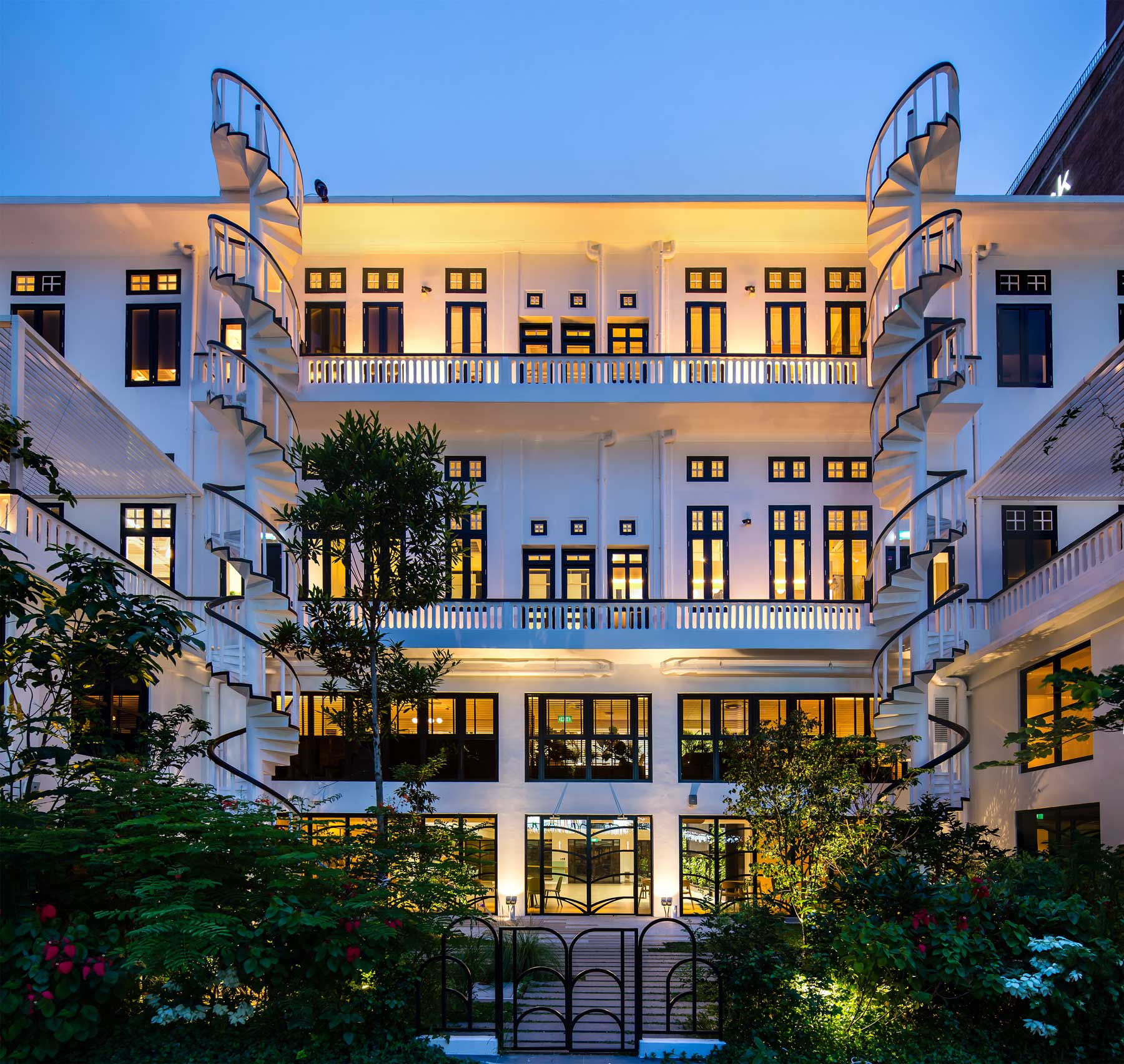
The Temasek Shophouse viewed from across the Stamford Canal along Handy Road: Handy Road Elevation
Photo Credit : Stillusion Photography
Photo Credit : Stillusion Photography
CHALLENGES OF RESTORING TEMASEK SHOPHOUSE
As Orchard Road is a busy historical road, it posed a separate challenge to the restoration work. The
project is flanked by three other adjoining conserved buildings, a monument (Macdonald House) and
the historic Stamford Canal. The Dhoby Ghaut MRT and the train track reserve lines also added
constraints to the project. Hence the team constantly had to monitor any cracks, movements, and
settlements on the surrounding buildings.
Additionally, there is no direct vehicular access into the space. As a result, all construction waste
removal and material delivery had to be scheduled at night and done with extreme care, to avoid
disturbing the neighbouring buildings.
Balancing FUNCTION AND AESTHETICS
The restoration is meant to serve the client’s need for office workspaces while providing ample space
to host public gatherings and to facilitate collaborative work. As such, the first storey and the garden
are dedicated to a fully publicly accessible space, with an event space and a cafe.
The Mezzanine is converted into meeting rooms and open lounges, facilitating meetings and
collaboration between different organisations, while the second and third stories are used as offices.
Previously inaccessible, the rooftop has a new board room with a roof terrace. The operable
sliding-folding door allows the board room and the terrace to be integrated, creating a contiguous
event space. From the rooftop, one could enjoy unblocked views of Fort Canning and Marina Bay
Sands.
We designed the first storey to be as open and inclusive as possible. A nursing room, family toilets, a
new wheelchair ramp, and an audio enhancing system were introduced into the space to serve
families as well as individuals with mobility and hearing impairments.
To maximise the limited space, we designed many of the rooms to have a flexible configuration. For
example, the two meeting spaces on the first storey can be easily converted into an exhibition
space. There is no fixed furniture within the central atrium space to provide flexibility for a wide
variety of event arrangements.
The workspaces are also designed to be open. There are no cubicles; instead the office spaces are
equipped with a living-room like pantry and co-working spaces. We planned for meeting rooms of
different sizes, ranging from those serving eight people to a phone booth, to serve the various
working needs.
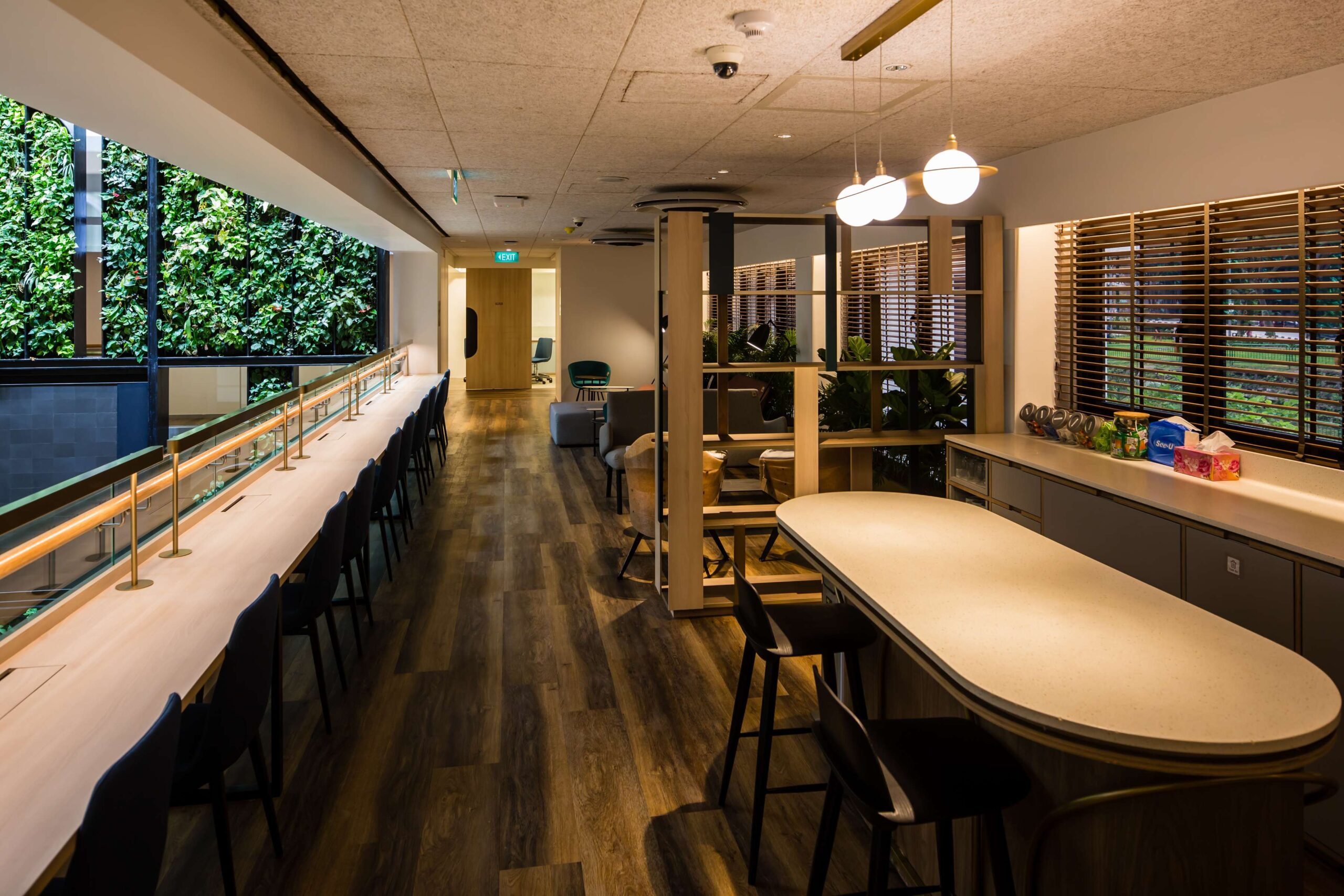
The Temasek Shophouse : A view of Open work spaces (Mezzanine Level).
Photo Credit: Stillusion Photography
Photo Credit: Stillusion Photography
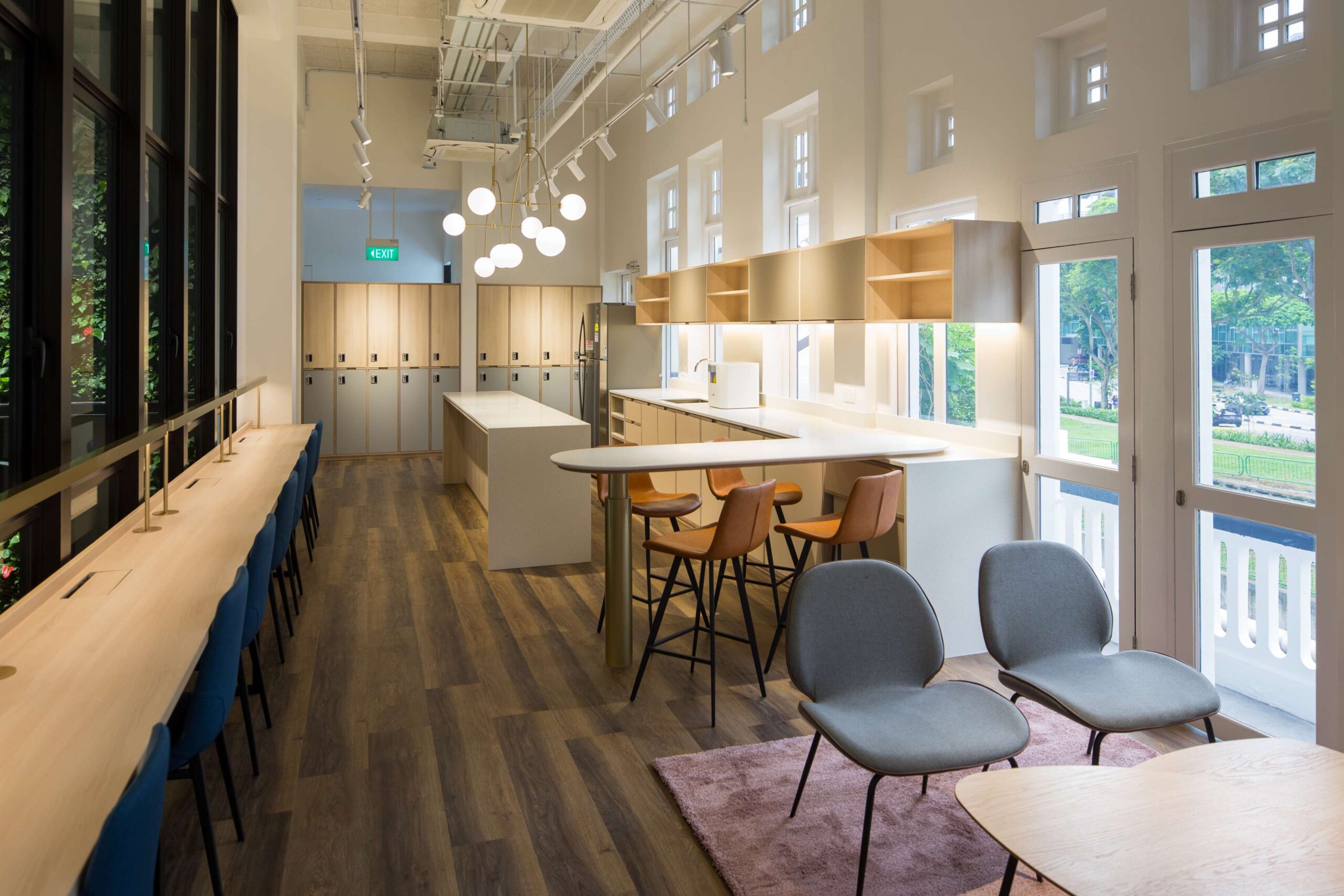
The Temasek Shophouse : Open work spaces and Collaborative Spaces
(Level 2)
Photo Credit: Stillusion Photography
Photo Credit: Stillusion Photography
A SUSTAINABILITY SHOWCASE
The design deliberately used a network of energy efficient equipment to ensure a commitment towards environmental sustainability. Temasek Shophouse also adopted numerous sustainability test-bed
technologies. The Vortex Fan, a Singapore invention, for instance, is used in the public space to promote hybrid cooling. Beyond that, the client also integrated the Airbitat system, an evaporation cooling system in the building.
The Rear Garden features multiple tropical fruit trees and flowering species. It was designed to be a
host to birds and butterflies flying in the urban areas. The garden has helped in emphasising the form
and space of the original architecture and framed the two feature spiral staircases. Additionally, it also
alludes to the history of Orchard Road as a road filled with plantations. The gardens also host a small
bee hotel.
The greenery extends naturally into the interior. The key green feature is the three-storey high green
wall in the atrium, hosting a range of carefully curated flowering plants from neighbouring countries to
illustrate a regional cooperation in the social impact sectors.
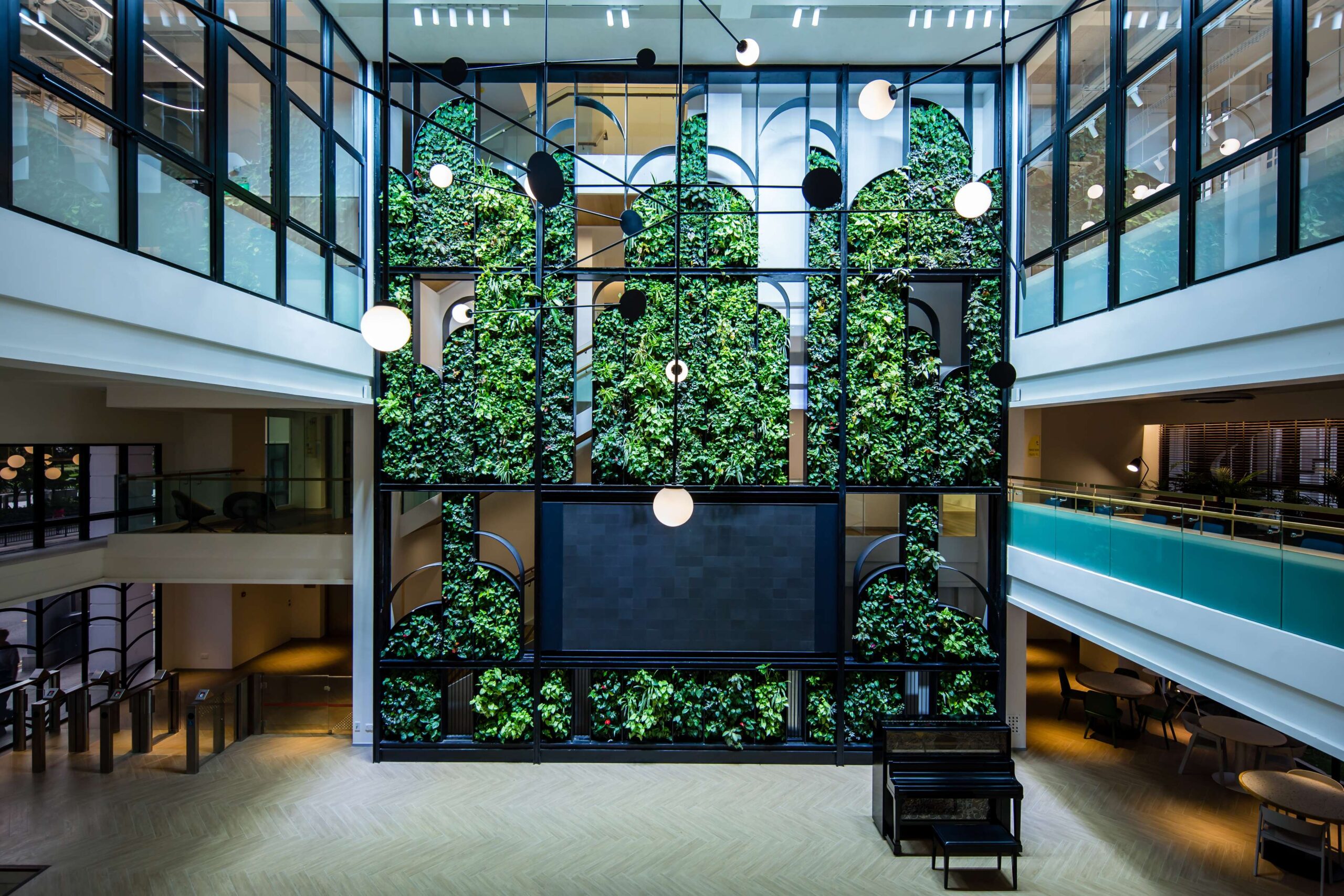
The Temasek Shophouse Greenwall.
Photo Credit: Stillusion Photography
Photo Credit: Stillusion Photography
In line with its architecture, the interior design of Temasek Shophouse takes inspiration from the Art
Deco style. Characterised by strong geometrical lines, the style allows for a timeless, modern, and
forward-looking design. It also works well with the neo-classical elements of the building.
The Art Deco movement is often associated with the forward-looking era of the 1920s. It is befitting that
Temasek Shophouse ushers in a new era of change as a centre for social impact, housed in its
beautifully conserved home in a historical part of Singapore, with its heart firmly rooted in sustainability
for a cleaner earth and a better world.
Project
Temasek Shophouse
Location
28 Orchard Road, Singapore
Size
2,316 sqm
Status
Completed
Client
Temasek Trust
Services
Architecture , C&S , M&E, Cost Management
Collaboration
KTP, Threesixty Cost Management, Asylum, Switch, Radian, SECOM, Greenology
Firm / BU
Surbana Jurong Architects
Project Lead
Ivy Koh Chin Wern
Project Team
David Oktavianus, Lina Heng Hui Jun
Keywords
Conservation, Shophouse, Social Impact, Institution
The SEEDS Journal, started by the architectural teams across the Surbana Jurong Group in Feb 2021, is a platform for sharing their perspectives on all things architectural. SEEDS epitomises the desire of the Surbana Jurong Group to Enrich, Engage, Discover and Share ideas among the Group’s architects in 40 countries, covering North Asia, ASEAN, Middle East, Australia and New Zealand, the Pacific region, the United States and Canada.
Articles at a glance




