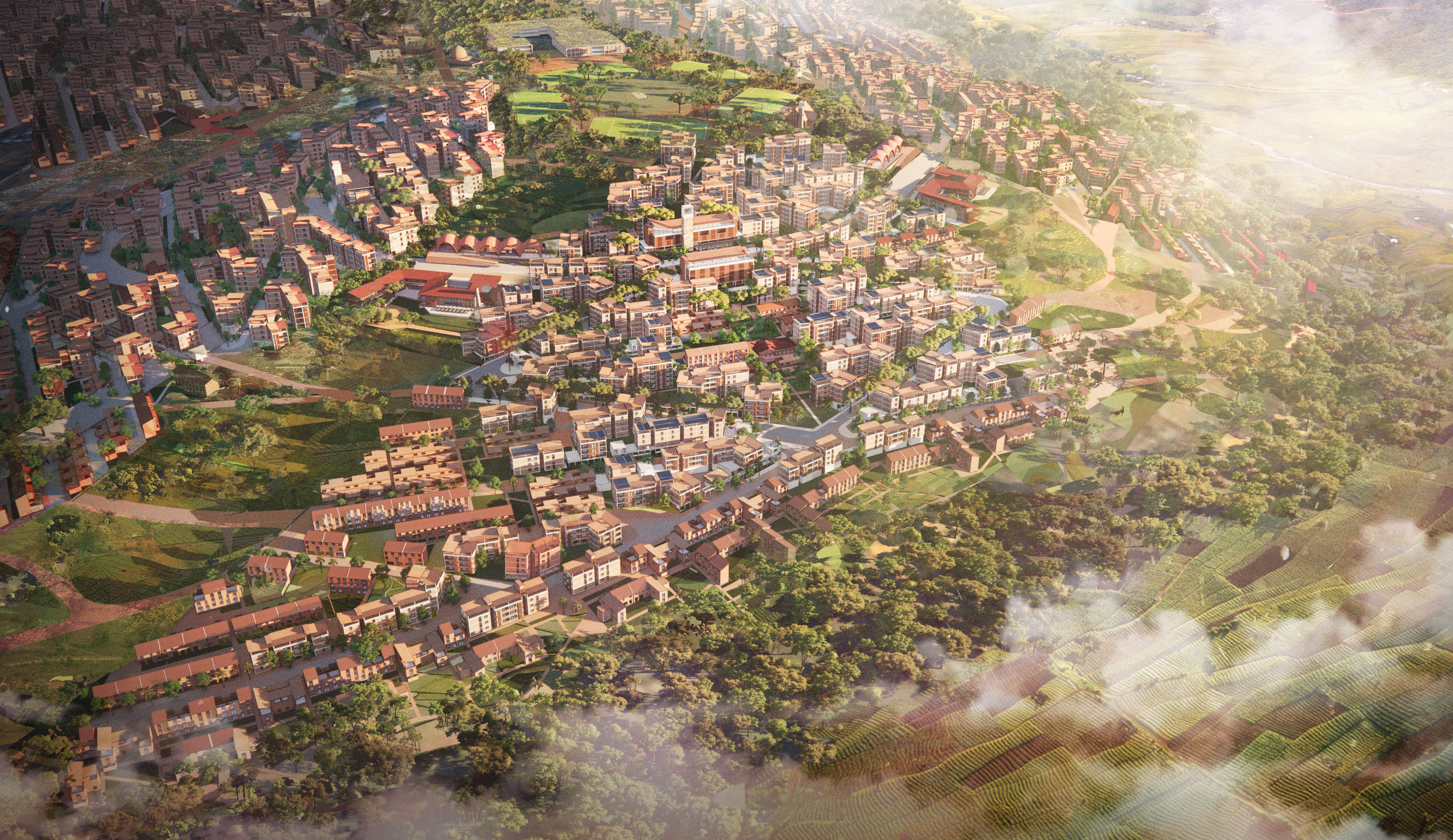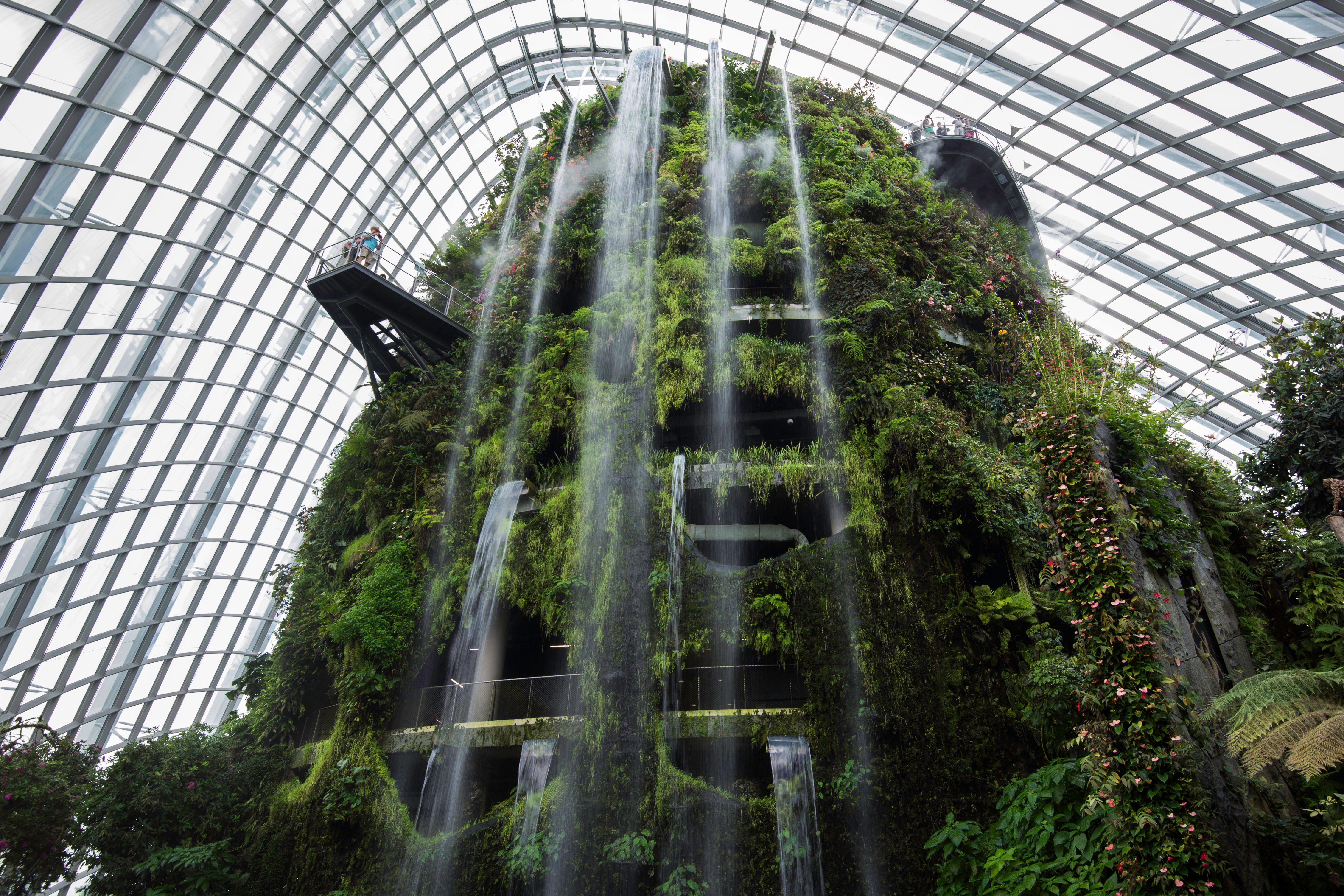Inspired by nature: the secret behind Atelier Ten’s intelligent green buildings

An Eco Business interview with Patrick Bellew, Founding Director, Atelier Ten, a member of Surbana Jurong Group.
1) You recently said that design consultants have to prioritise environmental design, even over what the client immediately requires. Can you explain why this is crucial?
I think that the reality is that in the face of the global climate crisis we all need to prioritise environmental issues, including designing for lower carbon buildings, ahead of everything else. We are working in a rapidly evolving field and our clients appoint us for our expertise and up-to-the-minute or futuristic thinking; in common with many other aspects of design we are in the business of showing our clients what the possibilities are and so we try to think beyond their immediate requirements and to imagine how those requirements can be turned into opportunities.
2) How does Atelier Ten approach environmental design? What are its core principles?
On one level this is a very simple question which I can meet with a simple answer – “Sustainability is about doing more with less”. While this used to suffice as a generic approach to our activities, it no longer really covers the huge breadth of work that we undertake under the banner of environmental engineering. There are a couple of specific reasons for this:
Firstly, the world is complicated, and many different systems and ecosystems are interrelated in complex ways that make finding the most sustainable pathways to better construction difficult to access and understand, never mind advise upon. A simple non-building example of this is in the field of electric vehicles. Their lower emissions and environmental impacts in the city are undeniable, and when powered by green electricity their virtue seems unimpeachable. But what of the environmental impacts of battery manufacturer, right back to the distant implants with mining rare minerals? How do we judge which of the impacts to prioritise? How do we know we’re right in the long term? Our process involves extensive research into finding the most sustainable pathways for everything from energy systems to materials selection.
Secondly, our decision-making has to be driven by data and analysis in ways that we were not able to do 10 to 15 years ago. Whilst we might have good intuition in decision making in the design process, we increasingly need to prove everything through deep analysis to understand the complex into relationships and the multiple variables in the processes and systems that we model. The climate is particularly dynamic and our models these days need to be fully dynamic to replicate the performance impacts.
As a business our core principles are to work with clients and design collaborators to make the most of the opportunities that projects present for efficiency and effectiveness in design and operation. We are no different to any other design consultancy – our clients have goals and budgets that we need to play our part in achieving; value remains one of the main benchmarks that we all work to, but increasingly as sustainability becomes synonymous with value we find a common language for delivering better, affordable solutions.
3) How does Atelier Ten deliver sustainable buildings and master plans that take into account the local climate? Can you share some examples of how the firm responded to the local climate in its designs?
Before sustainability and environmental design were popular titles for our profession, we were often known as climate engineers. Indeed one quite well known New York architect used to introduce me to people as “the guy who makes better weather in buildings”. The first thing that we do when we start a project in and you or unfamiliar location is to obtain the climate data which to us forms the fundamental building block of our design approach. Different types of climate can demand very different types of environmental solution. Singapore is quite special and we know that the hot humid tropical climate presents very particular challenges for both external and internal comfort and energy performance. You never need solar gain in Singapore so one obvious priority (unless you are designing a building for plants) is to keep the sun off the glazing by the use of whatever shading you can deploy; we also know that air movement and breeze is our friend or ally in making more pleasant climatic conditions in Singapore. When designing in Iceland you need every bit of solar gain that you can get.
One other characteristic of climate that we frequently look to exploit is the daily (or diurnal) temperature range – In the desert one frequently sees a day to night temperature difference of 20 degrees centigrade, in Singapore it is sometimes only two or three degrees. even in the UK we get 13 to 15 degrees centigrade difference on hot summer days. So, in climates that have a big diurnal temperature range we look to exploit a characteristic known as thermal mass, which is the ability of materials to hold energy for a period of time. Typically, this takes the form of an arrangement where concrete or some other massive material is cooled overnight by some means, and then that “coolth” is liberated the following day to minimise the need for air conditioning, thereby saving carbon emissions.
4) More cities have outlined or introduced plans to tackle embodied carbon. Why is this key to achieving sustainability? How does Atelier Ten minimise embodied carbon in its designs?
The “Embodied” carbon of a material or product is a figure which represents the amount of carbon dioxide that is emitted in the production and manufacture of the product or assembly. For the most part the embodied carbon is a “distant” impact insofar as the carbon is actually emitted at the points of extraction and processing, not on the construction site when the product or assembly is put into the building.
As an industry we have a long history of assessing and managing the operational carbon emissions from real estate assets but little track record in understanding the embodied carbon that goes into the construction. The operational carbon, which we still seek to minimise, and is increasingly influenced by the reducing carbon intensity of great power supplies, is emitted over the life of the building whilst the embodied carbon is sometimes referred to as upfront carbon because it is emitted at the time of construction, albeit beyond the site fence. Given that the global focus is on reducing carbon emissions over the next 10 to 20 years it is self-evidently a major priority to control and contain the amount of carbon that is emitted in the construction process, hence the current focus on minimising it.
Minimising the Embodied Carbon in our projects involves making design decisions based on a deep knowledge of where carbon is emitted in building construction – this involves limiting basement depth, optimising column spacing for efficient load paths in the structure, minimising cantilevers and selecting materials and suppliers with low carbon production and manufacturing processes. The process really involves close numerical analysis of all of the principal construction materials, assemblies, fixtures and fittings. There is no avoiding the hard work and detail to follow through the process!

5) You’ve spoken about the challenges of designing for the heat and humidity in tropical cities, including Singapore. What are some of Atelier Ten’s strategies for this, particularly in the field of passive cooling?
Locals will know that the way to improve thermal climate in the hot and humid conditions of Singapore is to provide shade and air movement. Ideally the shade ‘structure’ is somehow green – a tree or a trailing plant – as the energy from the sun is mostly converted to chemical processes and photosynthesis, thereby reducing heat island effects.
At the Gardens by the Bay we used liquid desiccants to remove the moisture from the air feeding the Cloud Forest biome as a way of dramatically reducing the total energy required to condition the space. This is a technical rather than a ‘passive’ process but is very effective in spaces that require conditioning, particularly where there is a reliable source of heat for desiccant regeneration.
6) Biomimicry has been a hallmark of your work for many years. What can designers learn from nature, and how can they apply it in their work?
There are books written about this subject!
The messages for me from nature are two-fold. Firstly, animals tend to be efficient and resourceful when constructing their homes/nests/lairs/hills – they use locally sourced materials and often use simple patterns and forms to give efficiency, stiffness and rigidity to their structures. In a world where we are looking to reduce embodied carbon, we have much to learn from them.
Secondly, some animals are equally resourceful in the environmental control of their nests. For many years at Atelier Ten we have drawn inspiration from the nests of the humble, and often maligned, termite as an exemplar of passively cooled, thermally massive structures. Their massive nests are shaped to achieve one simple objective – to keep the Queen who resides permanently in the centre of the structure, at precisely 32oC regardless of the conditions outside. This is mostly achieved by drawing air through a relatively very large subterranean “cellar” space that exploits the diurnal temperature range to regulate the temperature between night and day. These have been the inspiration for the Labyrinths and Earth Ducts we are known for integrating into our projects. Sadly they are not effective in hot humid climats as the daily temperature range is not sufficient.
7) Atelier Ten has been delivering green buildings and other developments for over 30 years. How has environmental design changed in this time? Where do you see it going in the future?
The most obvious change is that buildings that have an environmental basis of design are the norm now, not the exception. We started out working on the fringes of the industry with Clients who were effectively early adopters of “green” ideas, which was rarely the mainstream developer clients. Sometimes we resorted to “stealth”, designing for efficiency without making to much of a song and dance about it, usually to avoid it being “value engineered” out! For the past decade we have seen Green become the new norm for our clients and collaborators and the whole design team has become more tuned in to low carbon objectives.
The design process has become increasingly data and analysis driven and I see this as being a key near future focus. We are now using powerful analysis tools to resolve complex multi-dimensional problems and I can see AI and machine learning helping to make these even more powerful in the future in helping us to make more informed decisions and design smarter.
Operationally we still need to learn more about how our buildings work and we are also working out how to have the occupants of buildings engage with the building and systems to minimise energy in use.
Finally, the elephant in the room, keeping and adaptively re-using and refurbishing existing buildings is often the lowest embodied carbon pathway. As an industry we tend to see new buildings as representing progress. We need to radically rethink this presumption.


