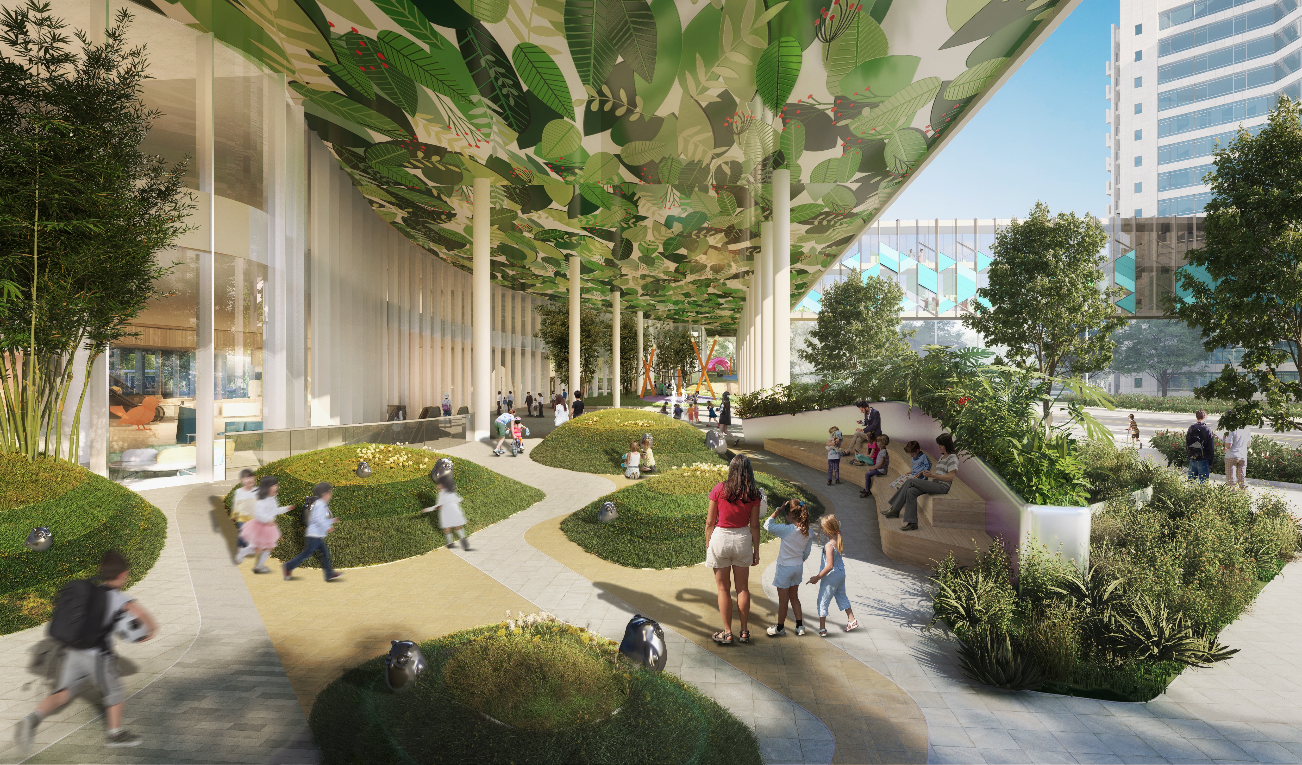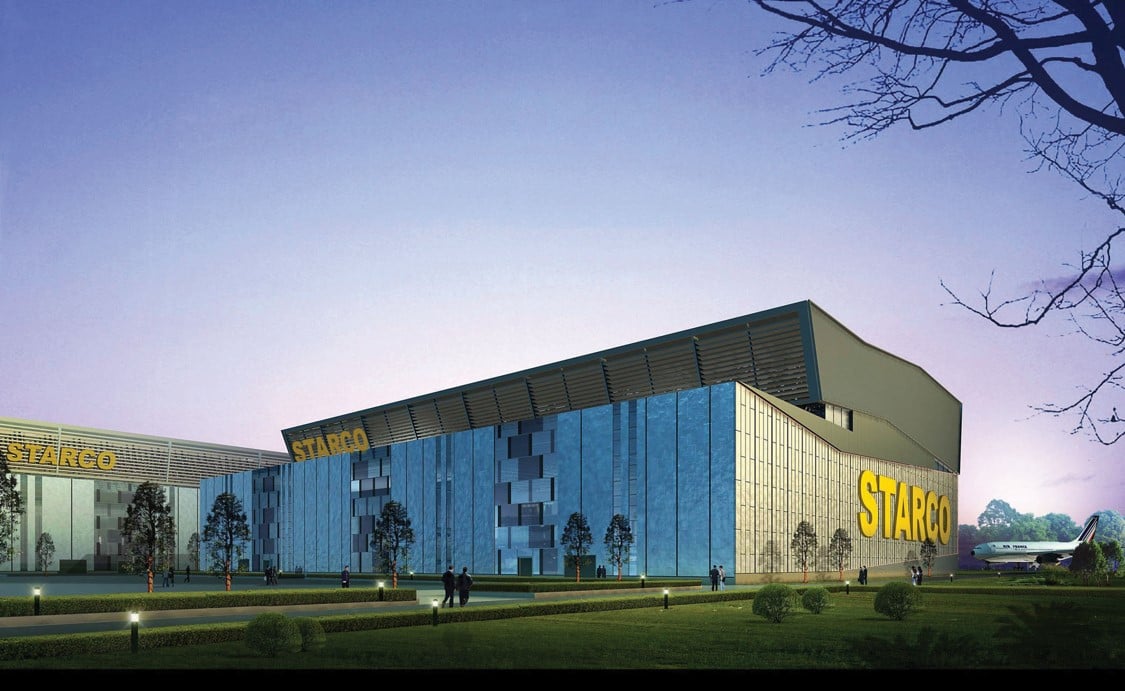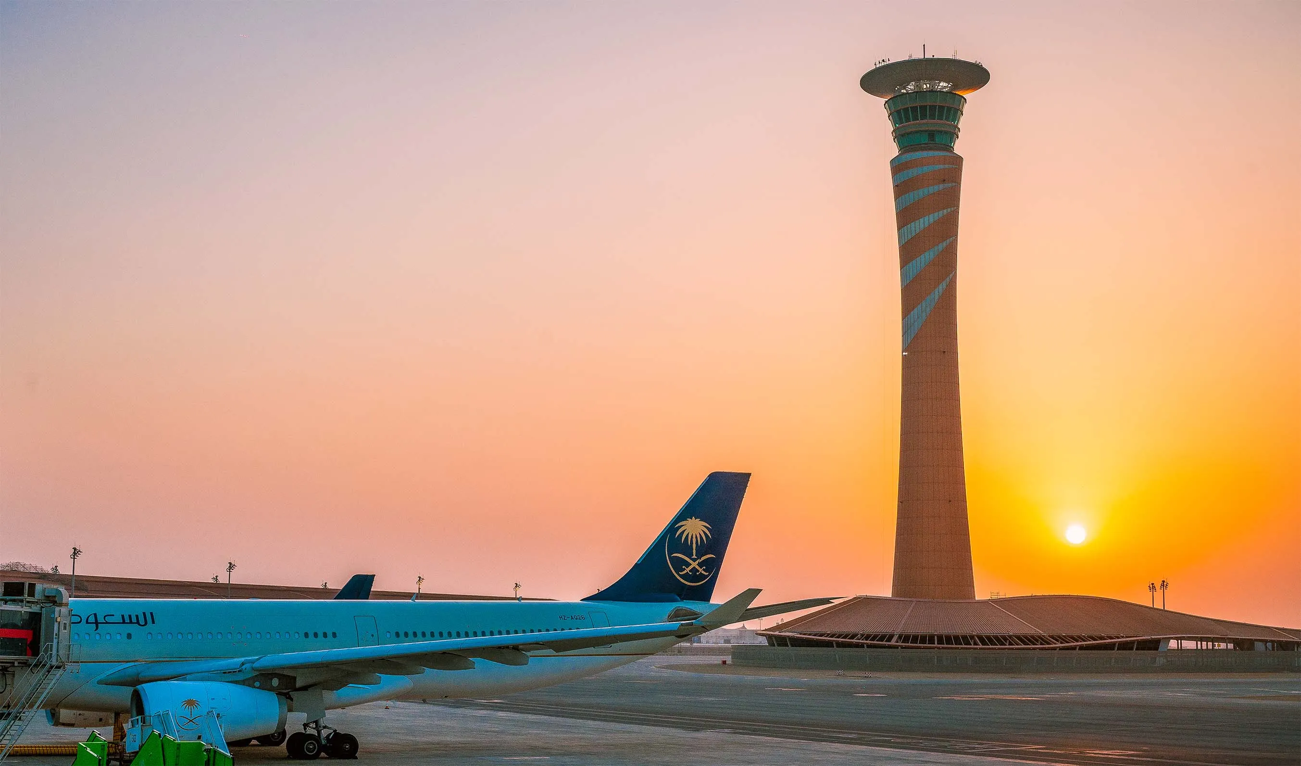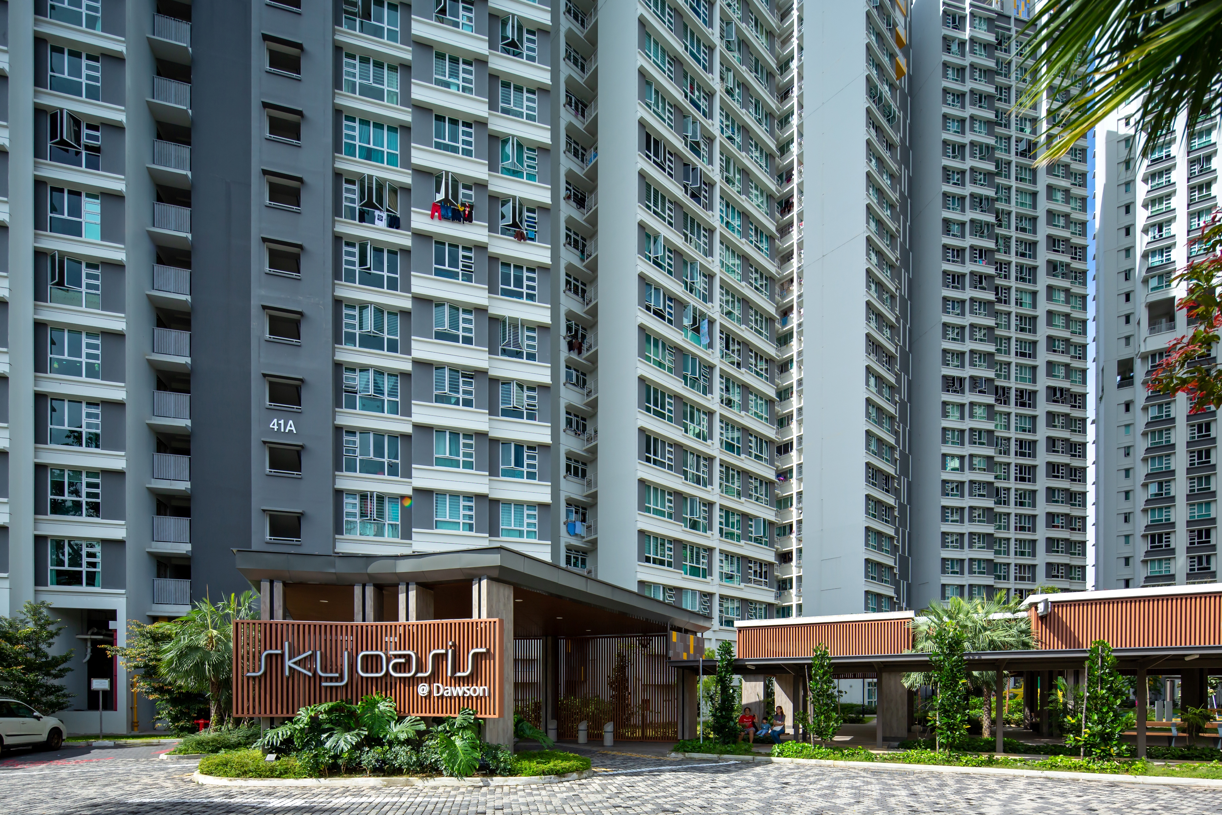Haikou Meilan Airport
B+H scope of services included developing a master plan and design of the terminal building. The development included a terminal and administrative building with built up area of 89,000 sqm with 21 gates and 5 remote boarding positions and an air traffic control tower.
Criteria for the site and master planning included: site and shape constraints; runway configuration; aircraft maneuvering; efficient use of apron space; expansion capability; the integration of a through highway; and facility operation. The final scheme consisted of one processor building for ease of operation, with three piers which could allow for incremental expansion.






