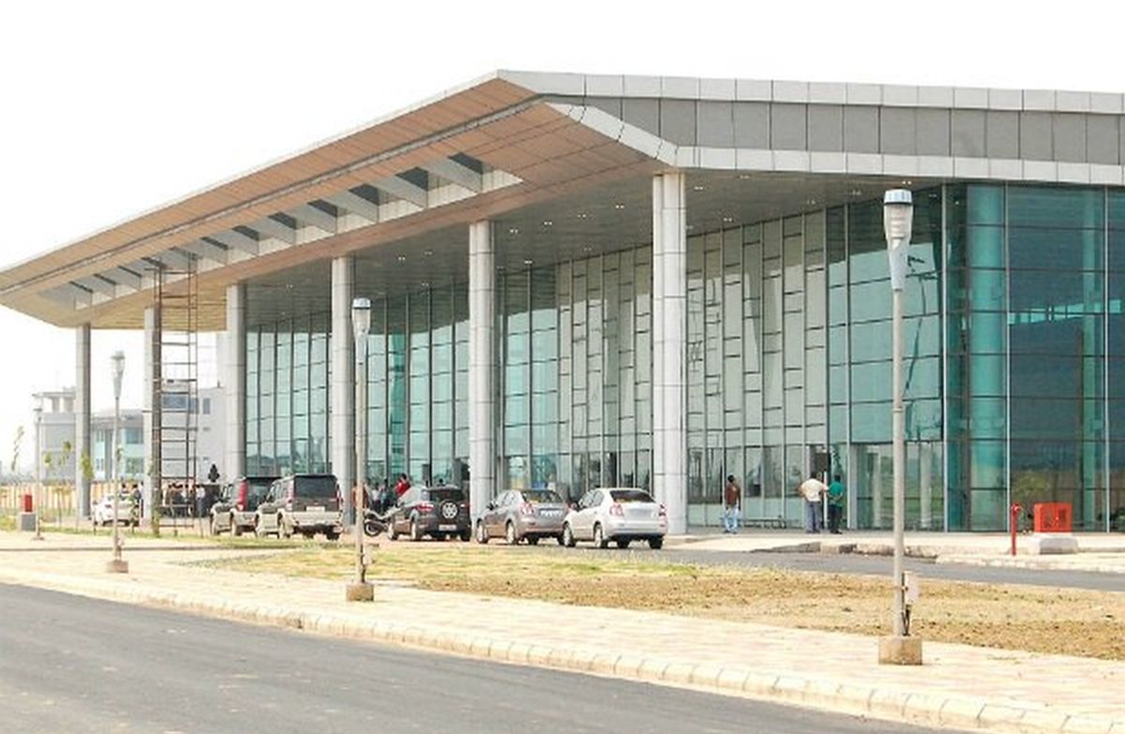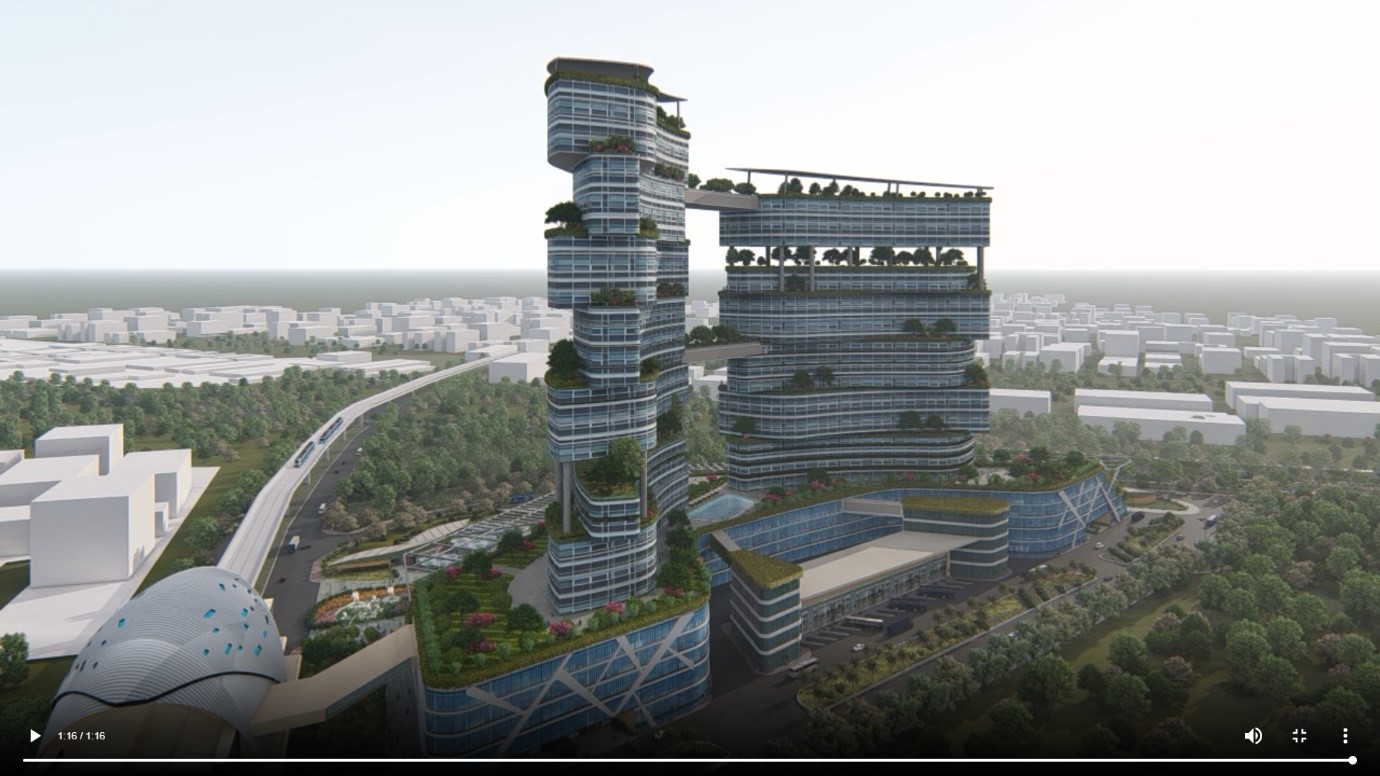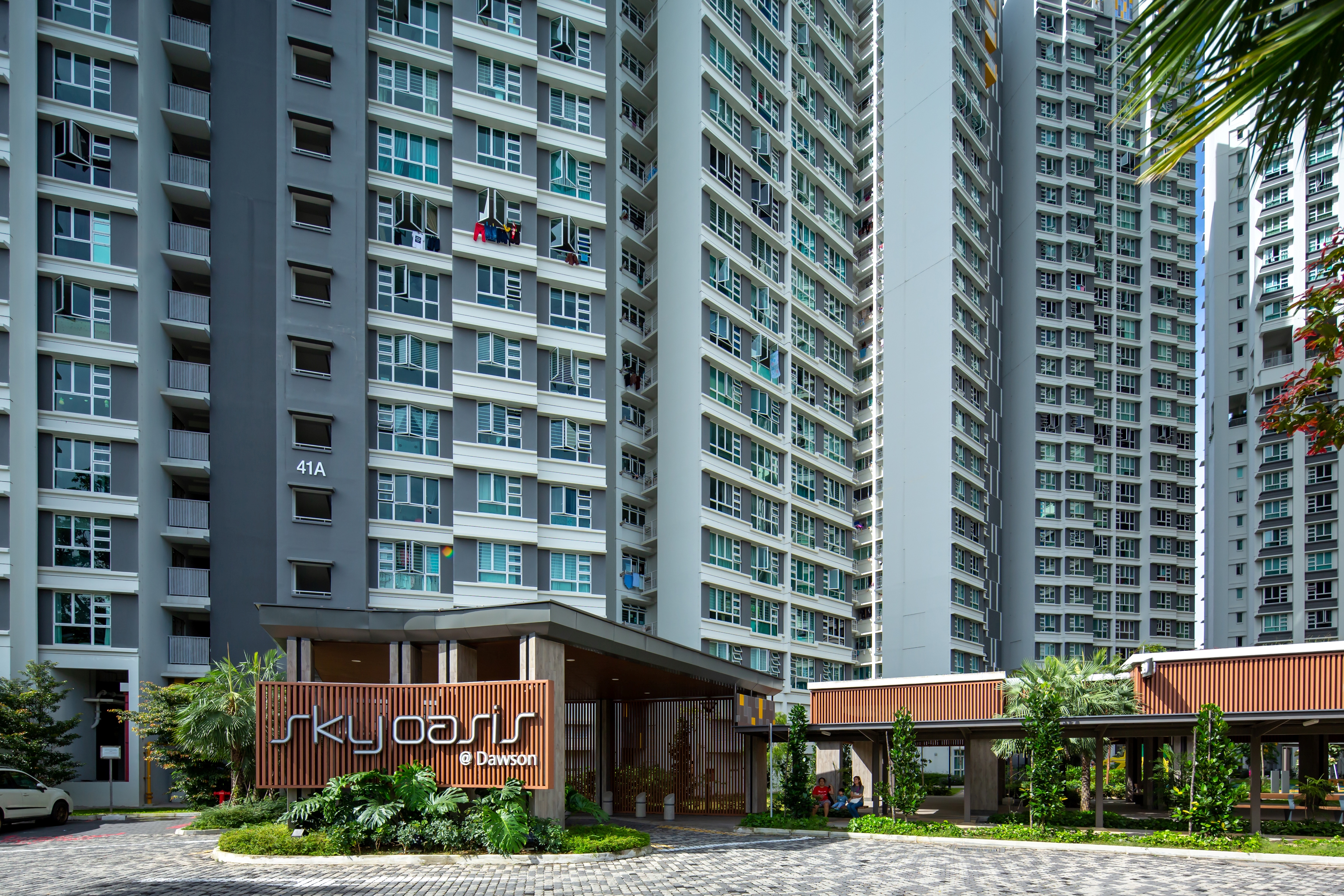KIMS Hospital, Trivandrum East
KIMS Hospital, Trivandrum East is an extension of the existing main hospital in Trivandrum and is inspired by the houseboats of Kerala.
It adds 200 beds, operating theatres, specialist outpatient departments, birthing facilities and ICUs to complement the existing facilities on the campus. It also houses 800 mechanical parking bays in the basements, logistic and main drop-off at Level 1 and, above this, a discrete elevated drop-off for VIPs with dedicated flows within the building. KIMS Hospital, Trivandrum East is designed to international standards and integrates passive and active design and efficient control systems.
The project is a collaboration between our Singapore and India teams.






