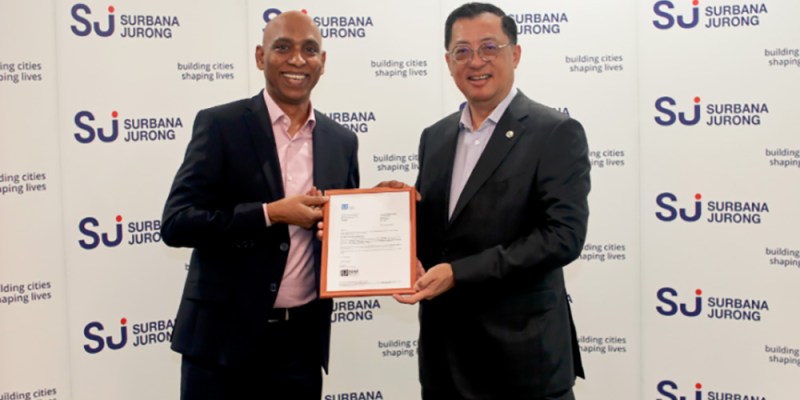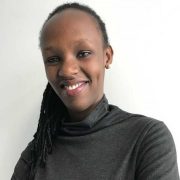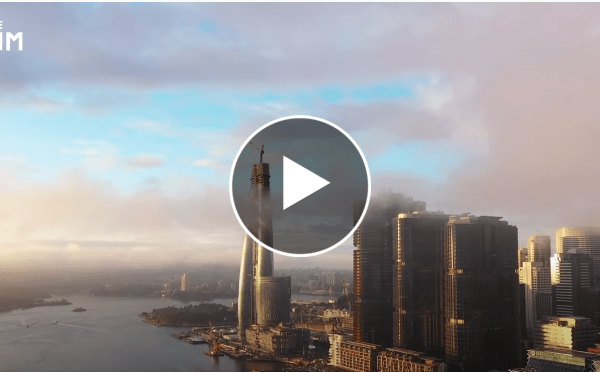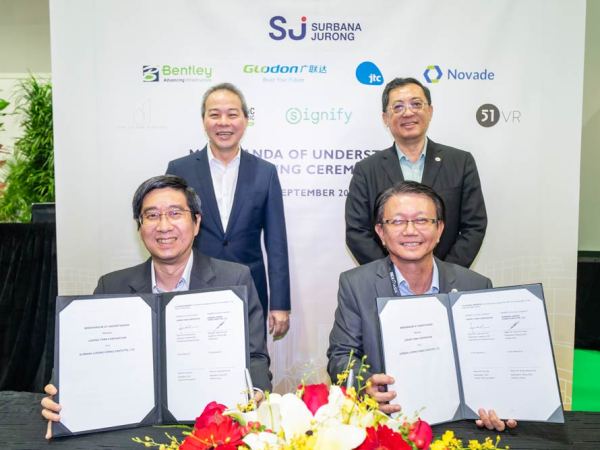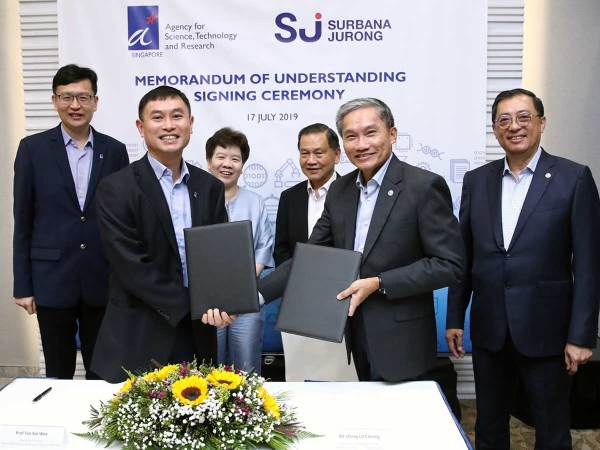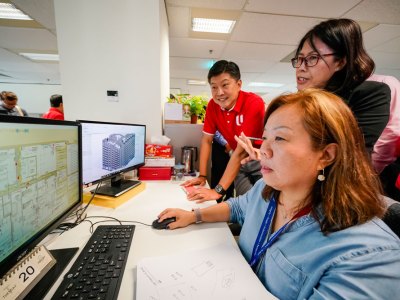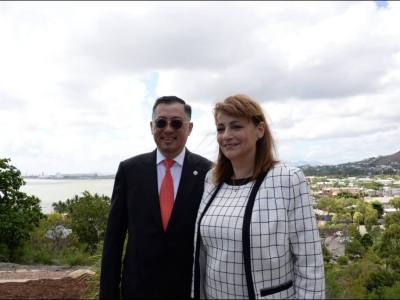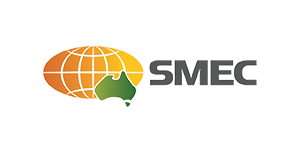Mr Ravikumar Jeevarathinam, VP of Technology & Innovation Digital Business, Lloyd’s Register and Mr Wong Heang Fine, Group CEO, Surbana Jurong.
To help clients achieve better outcomes, Surbana Jurong is getting its designers and engineers closer to work smarter and more collaboratively in a common digital environment, by becoming the first consultancy in Asia to be awarded a new building standard. The Group has achieved the new ISO 19650 accreditation for the digitisation of design and engineering data for buildings and civil engineering works, including building information modelling (BIM).
The accreditation, approved by the International Standards Organisation (ISO), is significant as it demonstrates the group’s compliance with the highest BIM modelling standards in projects. Significantly, it provides an assurance to clients that Surbana Jurong is able to provide effective and compliant BIM services of the highest standards to clients in every part of the world.
Surbana Jurong Group Chief Executive Officer Wong Heang Fine said that the greater adoption of BIM will rapidly transform the built environment industry in the coming years. “BIM creates value from the combined efforts of people, process and technology. For Surbana Jurong, enables our teams to make informed decisions at every stage of a project and work collaboratively and seamlessly to drive the best outcomes for our clients.”
Mr Wong added: “With our inhouse multidisciplinary skill sets, we are in a unique position to provide end-to-end BIM throughout the life cycle of the project from design to operations and extract every bit of value that BIM can bring. That is why it is paramount that we comply with international standards to set the bar for our BIM quality.”
Surbana Jurong is leveraging its BIM capabilities in all its projects around the world, at every stage of the project lifecycle. This includes Singapore Changi Airport Terminals 1, 4 and 5; SunTec’s new campus at Technocity, Pallipuram in Kerala, India; a major station in the Sydney Metro, Australia; and Surbana Jurong Campus in Singapore which is under construction.
According to Mr Eugene Seah, Senior Director Senior Director, Group CEO’s Office, this ISO 19650 certification (Part 1 and 2) is only a start as there are other parts including Asset Management, physical and digital security. “The true value would be the entire process , workflows, design considerations, collaboration, concurrently engineering and design and bringing information and requirements needed downstream in operations and management right in front at the design process in a standard environment and form,” he emphasised.
“The ISO 19650 guides organisations on digital integration, bringing and plugging other standards together into a single and broad digital and design environment that we all can design together and collaborate as a unified Group.”
How is Surbana Jurong transforming itself digitally? Here’s a glimpse into how our employees are getting onboard to work in a Common Digital Environment:
1. Mentoring peers
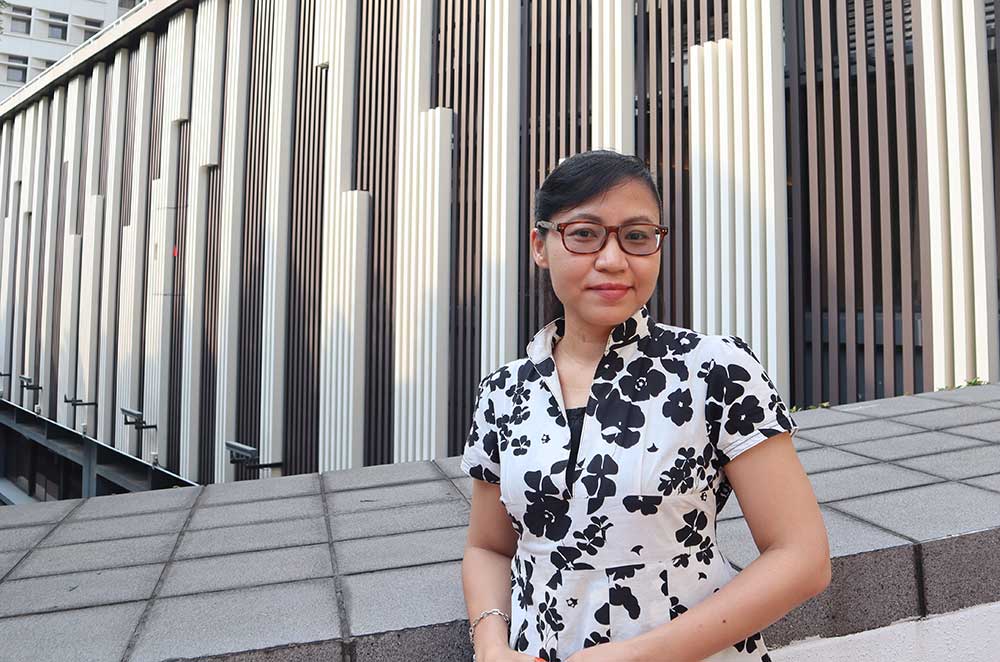
As a mentor to her peers, Khairani understands what it means to juggle motherhood, work and digital upskilling and is keen to help others learn more. (Photo by SJ Group Comms)
Khairani Hassan, a senior technical executive at Surbana Jurong, is one of the 11 employees at Surbana Jurong headquarters trained to be Learning Ambassadors for the Company Training Committee (CTC) to support Singapore staff in the digital transformation of the company. The CTC is an important driver of digital upskilling at Surbana Jurong, as set out by an MOU signed in August 2019 with the Building Construction and Timber Industries Employees’ Union (BATU). More staff will be going for courses in BIM, piloting drones and the use of AUDIANCE, a quality checking app for site supervision.
As a Learning Ambassador, Ms Khairani, is trained as a coach to guide colleagues and support them in their digital learning journey, helping the company ramp up technology adoption. Ambassadors also help to give management feedback on how to better help the rank and file upskill.
Ms Khairani first joined Singapore’s HDB in 1997, before moving to Surbana Jurong. She first used paper, then 2D and 3D software. She first used AutoCAD to produce drawings for affordable housing projects and private projects, including The Madras and The Nautical. She has also used Revit and ArchiCAD for housing projects.
She said: “I understand how challenging it can feel to learn new technology, but it is meaningful for our career. The advantage of working in BIM is that everyone shares information on the same model. We can then detect problems early on and solve them together, which saves time and money.”
2. Showing site progress in real time
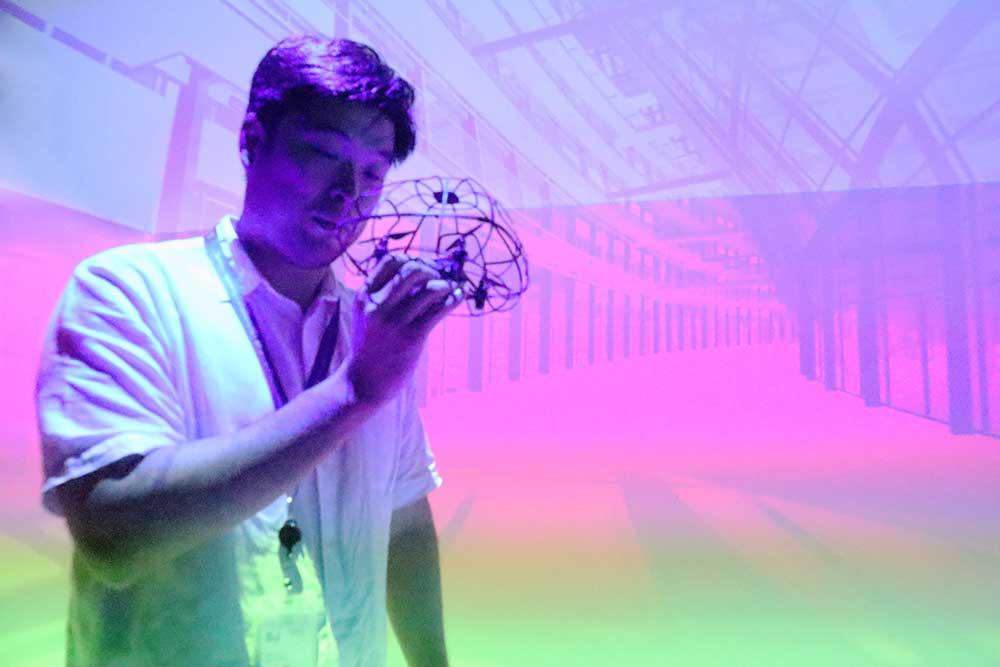
Senior drone specialist Kenneth Pan with an 80-gram Trello drone in front of an immersive projection of the entrance to the upcoming Surbana Jurong Campus at the Cave at Surbana Jurong headquarters.
“Can you livestream the works to us?”
The request from a government client caught Mr Choo Wei Yan, a Surbana Jurong engineer off-guard. He had a chat with Mr Kenneth Pan Yancai, the senior drone specialist of the Digital Management Office (DMO). Mr Pan, a drone pilot certified by the Civil Aviation Authority of Singapore (CAAS), hooked up the drone to his own 4G phone and livestreamed the view of the site straight into a boardroom meeting in real-time – making history with Surbana Jurong’s first-ever livestreaming drone flight.
“The client was very excited to see the progress of the works,” recalled Mr Choo, “Updating the client on the project’s progress through livestreaming from a drone is definitely more cost-effective than using a helicopter.”
Mr Choo is among some 30 drone pilots Kenneth has trained in Surbana Jurong, including two from Surbana Jurong Vietnam. When he is not training drone pilots among interested architects and engineers at Surbana Jurong, Mr Pan flies drones for the documentation needs of various projects, such as Surbana Jurong Campus and CityVue@Henderson. Another example is flying thermal-capability drones to check on the air condition ducting. Member company SMEC has also been using drones to check water in confined spaces such as manholes and pipes. AETOS, another Surbana Jurong member company, also uses drones for surveillance.
Said Eugene Seah, Senior Director (Special Projects) who is in charge of DMO: “We will be assisting Project Management and Design to visualise their projects in strict air space needing tethered drones, which are connected to the base via a cord to give the pilot more control. We are also exploring with master planners how to scan land areas of 5,000 ha and more, to increase the productivity, accuracy and realism of the design.”
3. Using a BIM clinic to save time and dime as projects scale
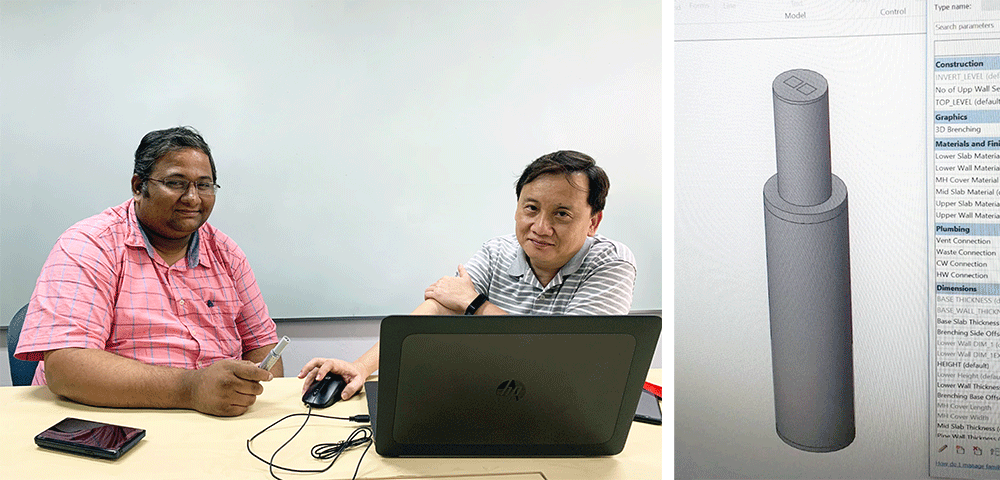
Sandeep Bhojaraja and Nicholas Poh of The BIM Clinic use Revit, a parametric tool, to model manholes (right) in a 15-km stretch of the Deep Tunnel Sewage System Phase 2.
Just as doctors for top athletes use X-rays and MRI scans to boost performance, Mr Sandeep Bhojaraja, senior executive BIM manager for Underground Development (UG) at Surbana Jurong, needs smart and responsive tools to build mega projects.
For help, he has turned to the BIM Clinic. The BIM Clinic is an initiative under DMO to drive digitalisation across Surbana Jurong, with training and mentorship for architects and engineers. The BIM Clinic team is conversant in Revit, Navisworks, Civil 3D and Bentley Systems software.
Though fluent with AECOsim, Rail Track, Revit and AutoTURN himself, Mr Bhojaraja needs help to meet the huge scale of client demands in projects such as a cut-and-cover tunnel for Changi Airport Group’s Terminal 5, Cross Island Line MRT stations for the Land Transport Authority and the massive Deep Tunnel Sewerage System Phase 2 (DTSS2) for PUB, Singapore’s national water agency.
Elaborating on the DTSS example, he said, DTSS is meant to phase out old water reclamation plants and free up valuable land in Singapore. The proposed link sewer project serves as conveyance networks to the main DTSS2 tunnels. It is a challenging project as some parts of the DTSS stretch below Pandan River. UG’s BIM model consists of underground structures such as manholes of various sizes with the vortex drop reaching varying depths underground. To help UG with troubleshooting issues on modelling for DTSS manholes along a 15-km stretch, Mr Nicholas Poh, Senior Executive BIM Manager at the clinic, uses Autodesk’s Revit to model new manholes of various dimensions. Each takes 30 minutes, half the time it takes to draw each from scratch with conventional drawing tools.
Said Mr Bhojaraja: “By putting our designs through a BIM environment before we build, we reduce errors by 20 to 30 per cent. We also can prevent clashes and be more cost-effective for our clients.”
4. Helping architects and engineers automate designs
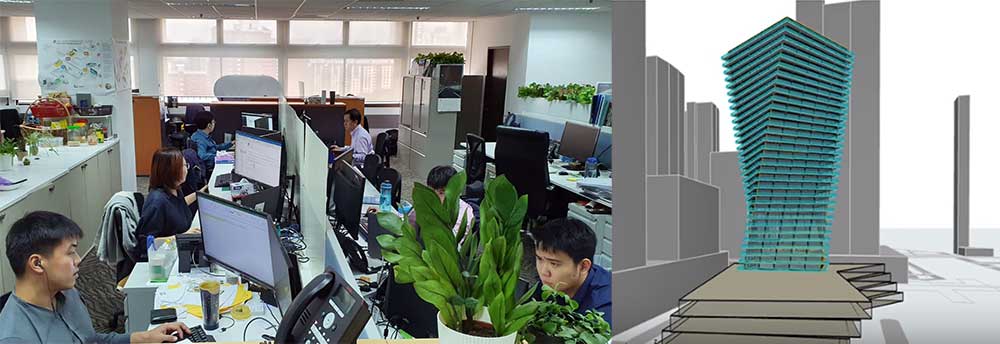
The computational BIM specialist team man, with demos and manuals on how to use the power of computational BIM.
Just as the best football clubs use cognitive psychology to train up their own Zidanes for that split-second advantage on the football field, computational BIM specialists at Surbana Jurong acclerates the designing process for large-scale projects.
Computational BIM refers to an approach where one uses algorithms to create automated creation and manipulation of building-related data for greater work efficiency. It helps to automate what may be repetitive and time-consuming to model for our architects or engineers. So what takes a day to design can be done within hours or minutes – once the algorithm is derived and its application is successful by the computational BIM team.
Said Ms Clover Chen, an Executive Computational Specialist at the DMO, “We spend a lot of time doing research to understand how open-source software work with our BIM so that we can design plug-ins using C# and Python, for use inside the BIM tool used by the teams we support. These BIM tools are Revit, Dynamo, Rhino, Grasshopper, E-Tabs, Plaxis and Excel.”
Computational BIM has three superpowers: data extraction, design checking and design automation. By data extraction, the team extracts specific information such as measurements from Excel and other tools to help accelerate the creation of building models. Next, the team also helps architects and engineers check if their design complies with building codes – an example being lighting protection for an entire building. Thirdly, the team helps with design automation. She said: “This means architects and engineers can tell us the algorithms of a design, as well as the values and the goals and we can help them to automate the design of ducts and carparks, for example.”
While Ms Chen does not believe automation can replace an architect. “Architects live to design, and when architects design a massive tunnel, for example, they always need drawings for everything and the design always changes due to what the topology requires or what they want to create – and we simply support them in changing their models to help them achieve their vision efficiently.”
Surbana Jurong’s computational BIM team also shares dynamo scripts with colleagues in SMEC and elsewhere, and also conducts training in Singapore and Shanghai.
5. Help clients experience design with immersive tools – VDC, VR, AR, MR tools at the CAVE
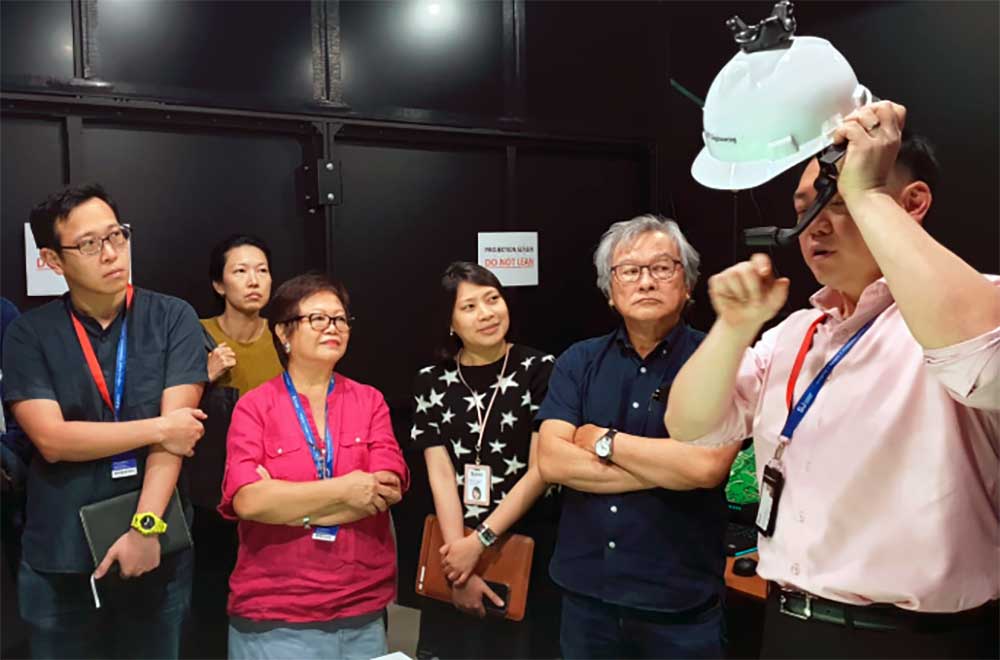
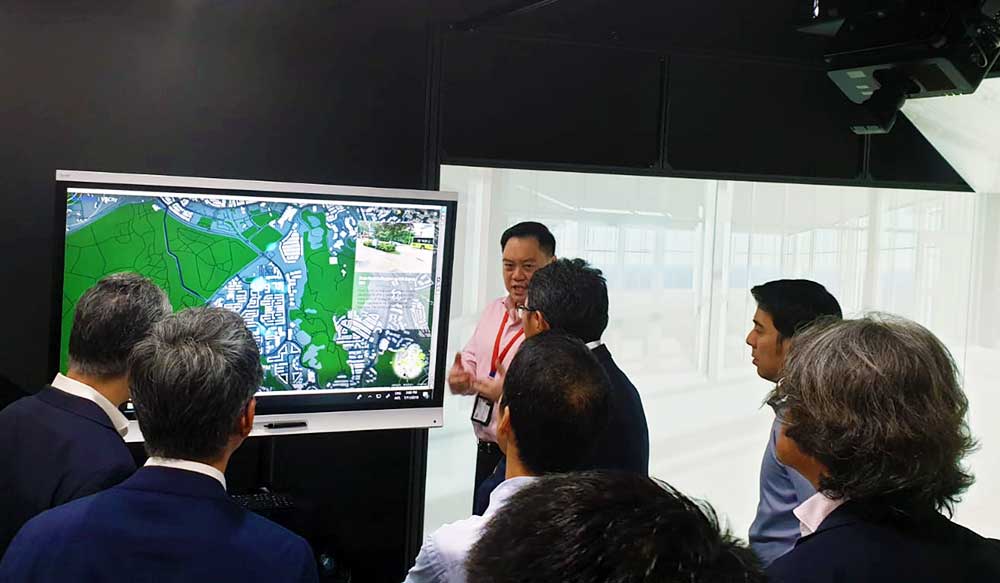
Two digital applications the CAVE offers to business units (from top): A helmet with Realwear lenses attached for Augmented Reality and Mixed Reality visualisation of data during a demo by Senior Director (Special Projects) Eugene Seah, the Smart Board and Smart Table Projection to see how 3D and 2D models correspond.
Using virtual design and construction (VDC) improves communication between designers, builders and clients by using immersive experiences of their designs. At Surbana Jurong headquarters, the Computer Aided Virtual Environment (CAVE) run by DMO is equipped with state-of-the-art tools to help BIM teams conduct research into VDC and maximise the use their BIM models to show clients. Staff can seek training in VDC for ongoing projects to help business units maximise efficiency and wow clients.
The CAVE has four superpowers:
- Virtual Reality in an interactive Smart Board
- a CAVE with an immersive virtual reality system (IVRS)
- a Samsung Flipboard and Realwear station for Augmented Reality (AR) and Mixed Reality (MR)
- an interactive Smart Board and Smart Table Projection (3D/2D) bundle.
The Smart Board allows you to transfer your BIM model on to it for interactive collaboration with different stakeholders, in real-time, across different geographies. Meeting minutes are documented simply by converting voice data to text. The Smart Board and CAVE can project the real-time VR City view of Singapore city.
Said Mr Cherian Manjila, Principal BIM Manager: “The VR City view offers real-time data of the traffic conditions, lift situations, conditions of bridges and even all the Green Mark-certified buildings – useful for forecasting conditions such as flood water movement in real time, and how it impacts construction, evacuation and even decisions on whether to buy a parcel of land.”
Secondly, the CAVE with IVRS is useful for projections of BIM models in 3D space. By wearing 3D glasses, you can “walk” within the interior of a 3Dmodel of a planned building from the ground up. A healthcare client, for instance, used this capability to “see” how the natural light filters through windows with a 3D model of a hospital ward and plan where to place curtains. Clients can also project 2-D floor plans on to the floor – good for visualising how a space is experienced by a user. An example is how a wheelchair user might negotiate a doorway compared with a person who walks through it – an important consideration in universal design requirements.
Thirdly, the Samsung Flipboard and Realwear Station is useful for Augmented Reality (AR) and Mixed Reality (MR) applications, using wearable holographic lenses. AR is useful to help builders visualise the digital overlays for better collaboration, while MR “blends” real-world objects with digital models to help stakeholders visualise the project and check its design relative to its real-world surroundings – useful in conserving heritage projects, for instance.
The fourth capability business units can use is a Smart Board and Smart Table Projection combination allowing architects and other professionals to look at both 3D models onscreen and 2D plans on the table at the same time – a bonus for the master planning of a leisure project recently.
6. Help clients be more cost-effective
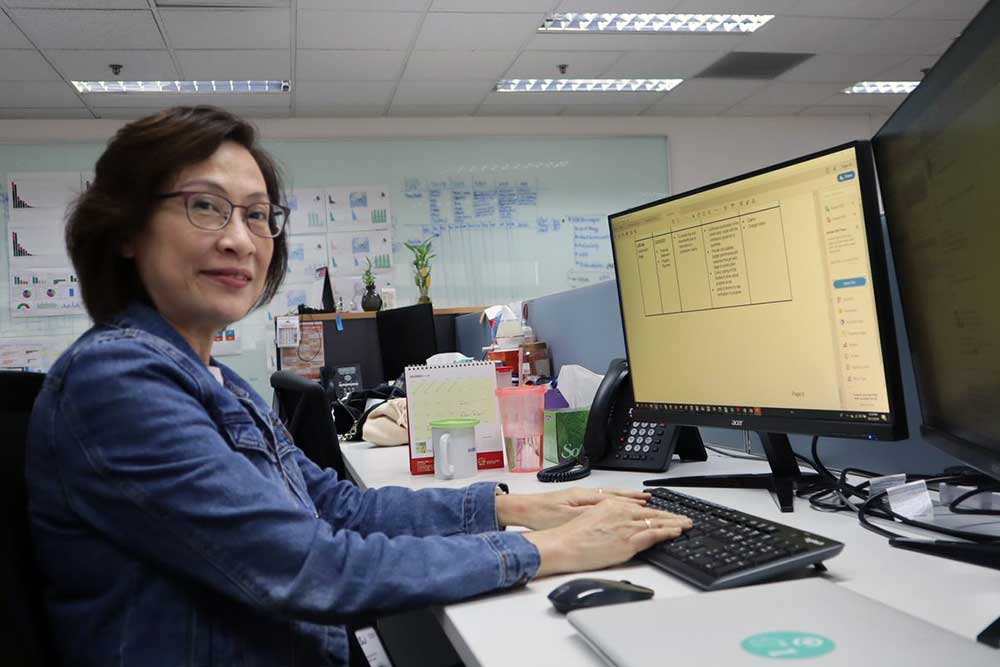
Christina Leong (above), a QS of 30 years, uses 5D BIM to help her work more efficiently in cost estimation, assessment of variation orders and closing of final accounts.
As Surbana Jurong wants to achieve better cost-effectiveness in construction and design with 5D BIM. After a recent MOU with Glodon, the Digital Management Office (DMO) is testing the use of Glodon’s Cubicost, a 5D BIM tool, on large-scale projects.
Testing Cubicost is Executive Senior Quantity Surveyor Christina Leong, who has spent 30 years in the industry. She first started with 2D paper drawings for projects in Singapore, before progressing to 3D, 4D and now 5D models for a Class A Office Project with Kajima (Kajima Headquarters), one of Japan’s oldest construction firms.
Before a developer starts with a project, the quantity surveyor (QS) and design consultants (comprising architects and engineers) work together to arrive at the budget for a project, which a developer then accepts and seeks financing for it. An effective QS must know how to interpret drawings and cost a project using his or her knowledge of construction technology, and of the schedules of prices for building materials.
A 5D BIM process is to complete a series of cost estimates throughout Conceptual, Schematic and Detailed Design Stages so that clients can understand exactly what’s included in the budget, Christina said. There are two intensive phases of work the QS handles: the pre-contract phase that includes cost planning, calling for tenders, writing the tender report and tender award; and the post-contract phase – comprising cost reporting, valuation of progress payments, seeking approval from architects for payments, assessment of variation works with site visits for verification and closing of project final accounts.
Ms Leong finds Cubicost helpful in the long documentation process for the Kajima project as it automates the quantification process directly from the BIM Revit model.
“Cost estimation can generally take up to four weeks to complete but I saved at least two weeks for the Kajima Project just by importing the BIM Revit model into Cubicost for quantification,” she said. The result: design consultants can be more creative and have more bandwidth for variation orders. And QS have more time to interact with clients – an essential part of their job.


