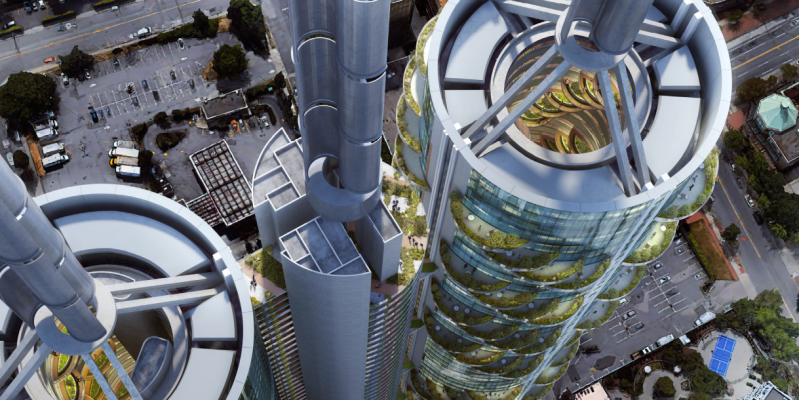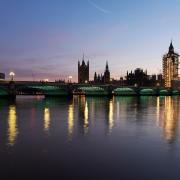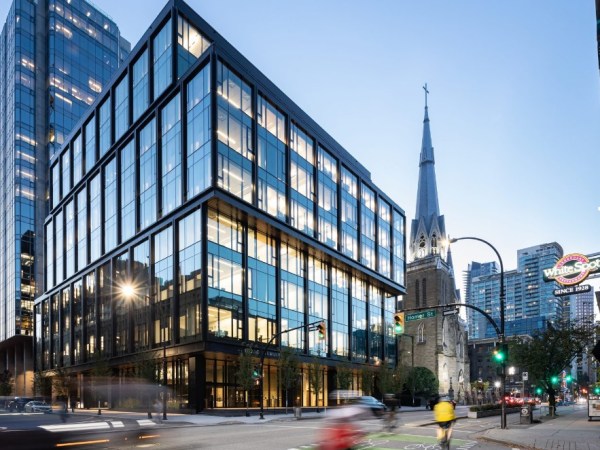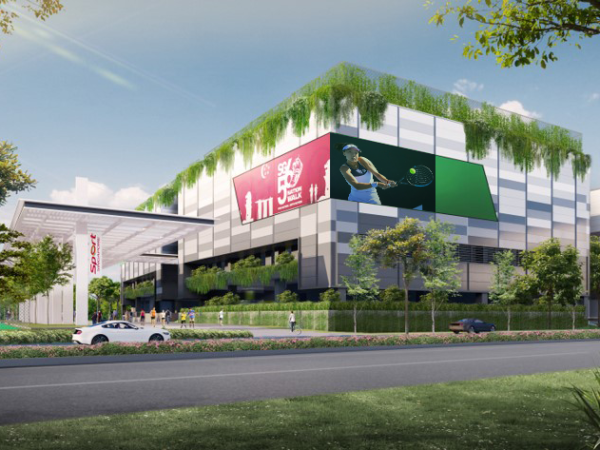Most buildings are designed for a specific function: house offices, residences, a hotel, or a mixed-use combination of the above. A team of architects and engineers from B+H and Robert Bird Group have joined forces to develop a use-neutral tower (unTower, so to speak) as a 21st-century design solution for adaptable and scalable use, which is also sustainable.
The design innovation is called the use-neutral tower to reflect its adaptability to changing uses over time with many implications for real estate developers, investors, and tenants.
Traditionally a building’s use is limited by the layout of a central elevator core and the resulting lease spans. In this innovation, by installing elevators and vertical infrastructure outside the main building, use-neutral towers can be adapted to change program needs and with far less time and dime.
According to the design lead, B+H architect Matthias Olt, the ring formation of the unTower is a symbol of infinity and strength that is inspired by biomimicry and technological prowess. For example, the radial balconies echo the natural growth patterns of ‘Chicken of the Wood’ mushrooms and reflect formal purity, such as the Voyager space station.
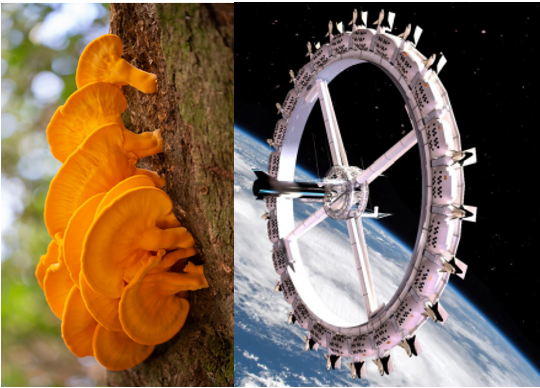
Inspiring the unTower: Biomimicry of “Chicken in the words” mushrooms and the formal purity of the Voyager space station.
In recent interviews by the Council on Tall Buildings and Urban Habitat, CTBUH, and Building Excellence, Mr Olt described the design concept as being inspired by “organic structures like bamboo—a ring or tube is the most material-efficient and structurally effective building form. Equally relevant, every space module, window, and duct on this ring configuration can be identical, rotated, and replicated.”
The towers can be constructed from mass timber for buildings up to 18 stories or combinations of mass timber, concrete, and steel to allow project teams to scale towers to any size. Occupants can expect cross-ventilation and more access to natural light on every floor due to multi-story light scoops and an open atrium that extends over the tower’s height.
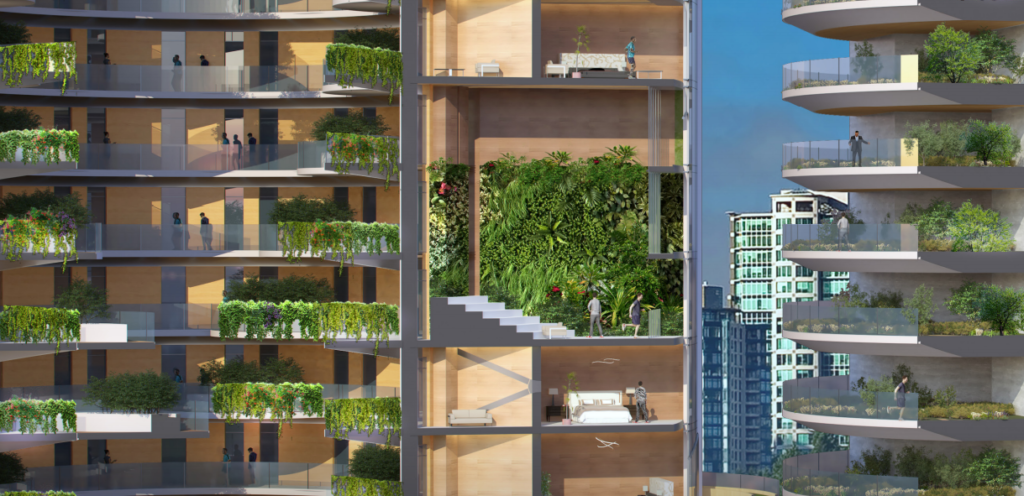
Biophilic design for the unTower can boost a sense of well-being.
Combined with careful selection of renewable materials and efficient, modular design, the building’s longevity reduces carbon emissions, improves occupant and operational performances, and creates long-term revenue opportunities and value appreciation.
B+H Architects, Robert Bird Group, and a local team of U.S. engineers, developers, and contractors researched two sites for design and cost feasibility: Bellevue, Washington, USA, and Burnaby, British Columbia, Canada. The team is also seeking community feedback from local and global clients, including Lendlease, Tishman Speyer, Hines, Skanska and more.
For more information, please view this or contact matthias.olt@


