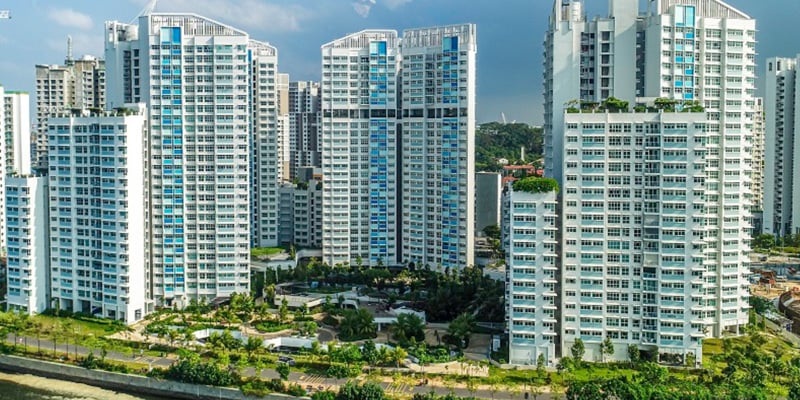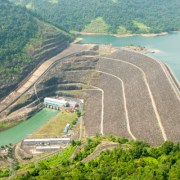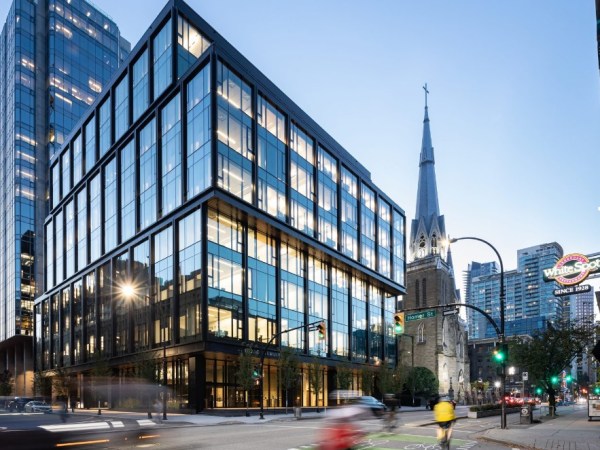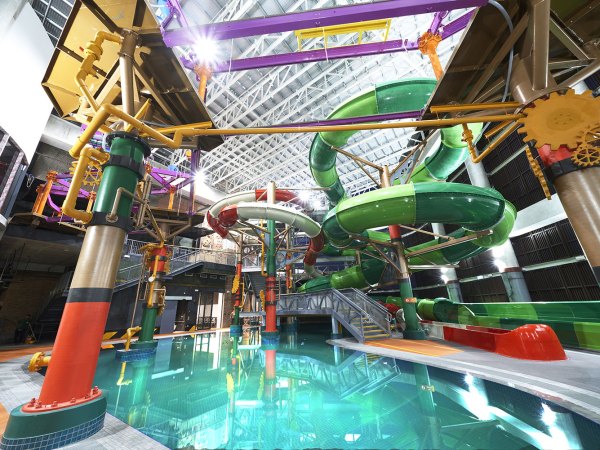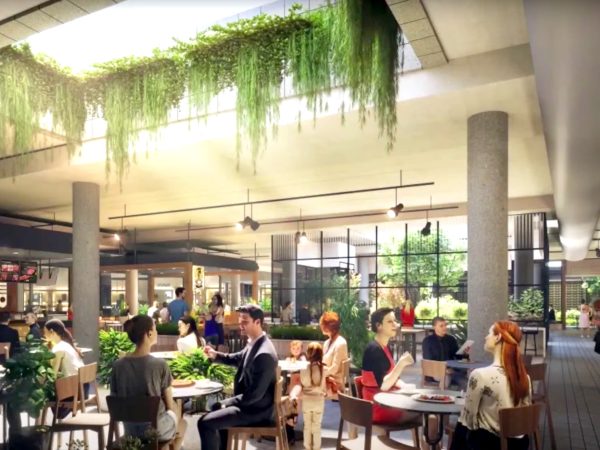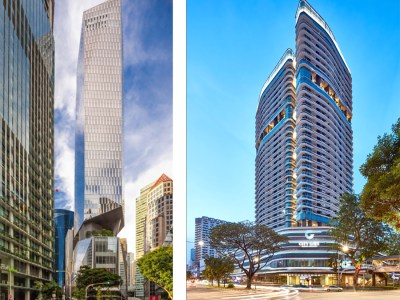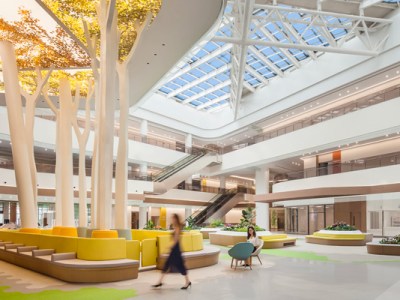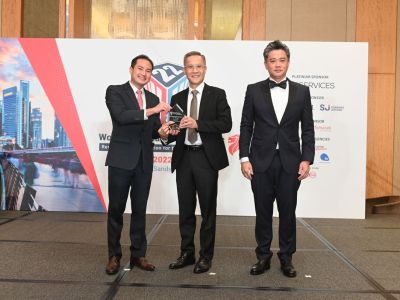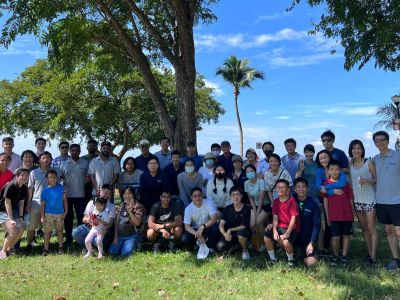(Above) Northshore StraitsView is a rare housing project with immediate sea frontage.
The Surbana Jurong Group bagged four awards at the HDB Design, Construction and Engineering Awards recently.
Northshore StraitsView won the HDB Design award. It is a public housing project comprising five 26-storey blocks with a resort ambience. Mr Patrick Lee, Director of Architecture in the Township team, said, “It is rare for a public housing project with an immediate sea frontage for the whole community. Both residents and visitors are struck by generous sea views from different angles, and at different heights. Designers made a conscious effort to transform this excellent locale into an environment for sharing and forging community relationships.”
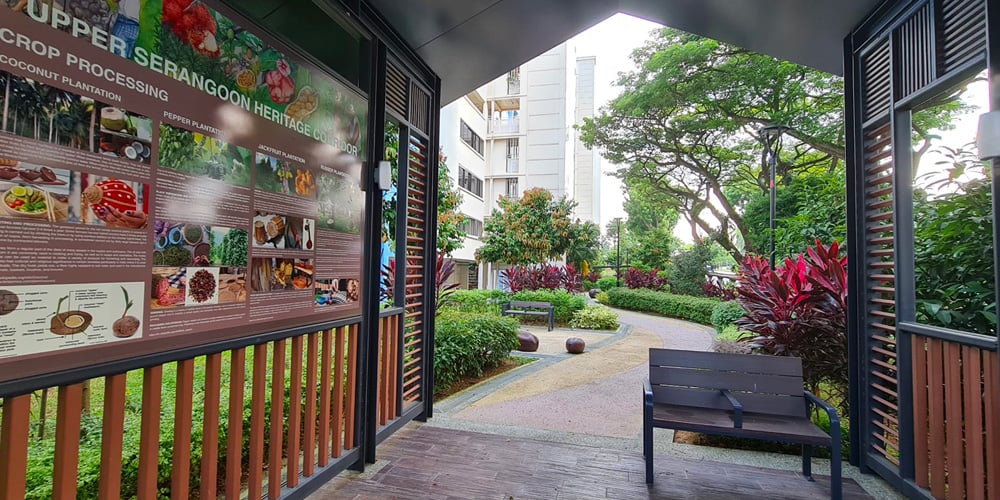
(Above) The site of the Upper Serangoon Heritage Corridor
The Upper Serangoon Heritage Corridor is the second HDB Design Award project that SJ won. The project is a collaboration with the heritage board and the Housing and Development Board. It uses sculpture, statues, floor patterns, educational boards and artworks by a local artist to showcase local heritage.
KTP Consultants, another member of the group, won two engineering awards. The first is the Engineering Design Award for Bedok Beacon and the Innovative Engineering Design Award for Urban Ville @ Woodlands.
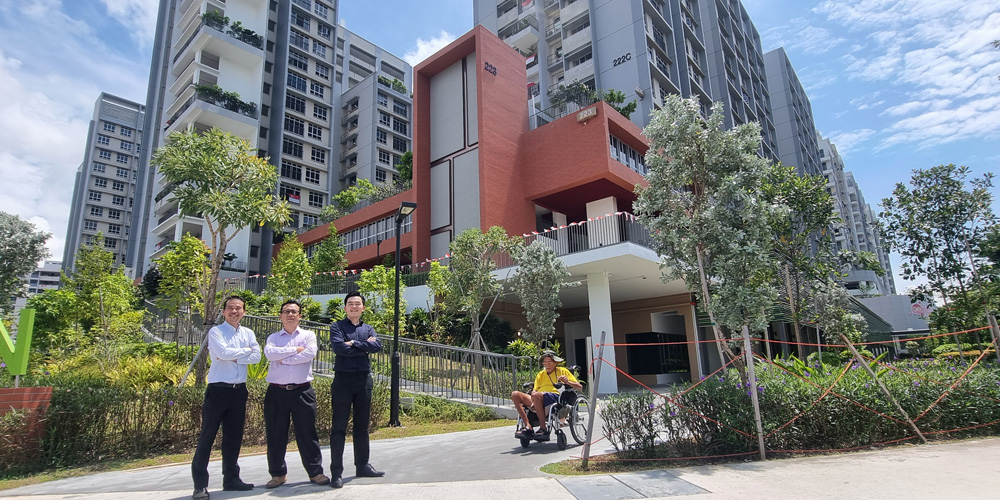
(Above) The KTP team at the Bedok Beacon, an elder-friendly development in Singapore. The Green Buffer zone next to the road is engineered innovatively to allow for landscaped walkways.
Bedok Beacon is an integrated development that supports active ageing. It comprises four residential blocks near the Bedok MRT station in the east of Singapore, with elder care and childcare facilities, community centres and verandahs nearby.
The engineering team used demountable and creative retaining structures within the Green Buffer zone (the zone between the building and the road for users) to create space such as landscaped winding walkways and to maximise the use of natural light for a ground-floor carpark. Layering the space eliminated the need to construct deep basement carparks, which helped to minimise our carbon footprint. The use of a precast Large Panel System also improved productivity in the construction of the tower blocks.
Mr Aaron Foong, KTP’s Managing Director, said: “The engineering design process for the Bedok Beacon is uniquely collaborative, from the onset of the design competition stage in 2016 to the full completion in 2021. KTP’s elegant engineering solutions demonstrate forward-thinking alternative pathways and sustainable design that is impactful and robust.”
The KTP team’s other winning design comprises a bridge constructed using precast technology linking the twin towers of Urban Ville @ Woodlands on the 24th storey of the estate. Using precast concrete technology improves productivity during construction and increases the durability, safety and maintainability of the structure.
As the site is on uneven ground, the KTP team has created a strengthened retaining wall system by connecting contiguous bored piles – arranged with a 150mm gap between them – to buttress piles using reinforced concrete.
This retaining wall system has three advantages: It creates a robust earth-retaining structure, it helps to bridge the different levels at the site and reduces the amount of concrete and piles used. This structure will be integrated into the design as a green terraced wall next to a landscaped space for community use. Congratulations to the teams! Read more


