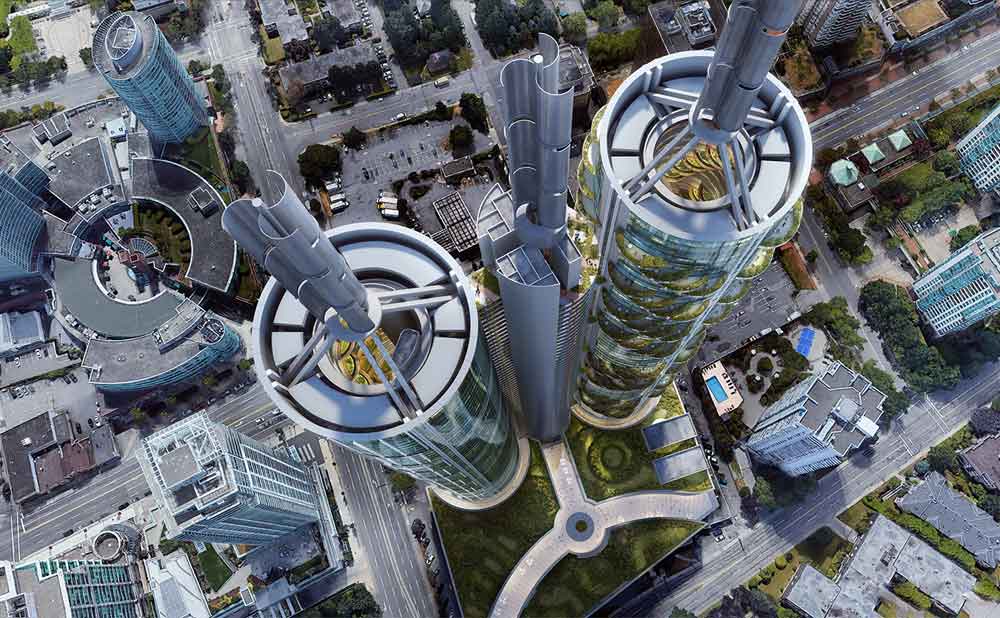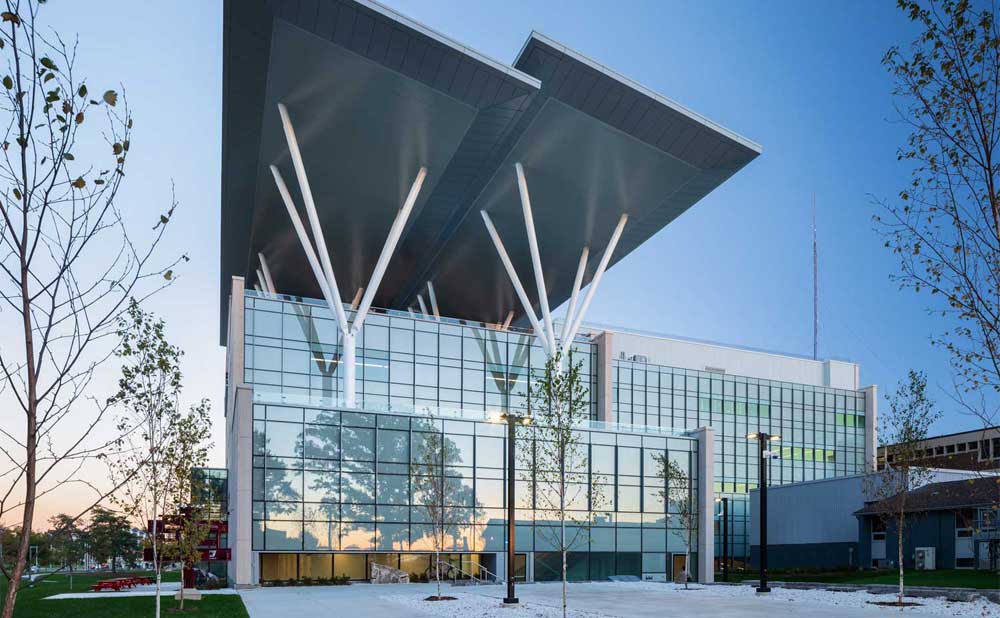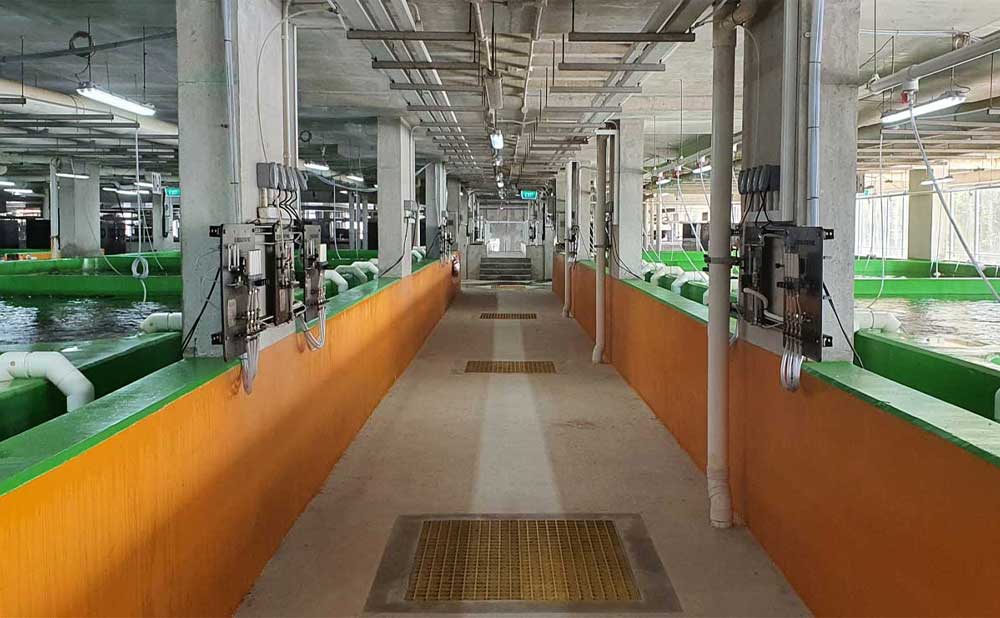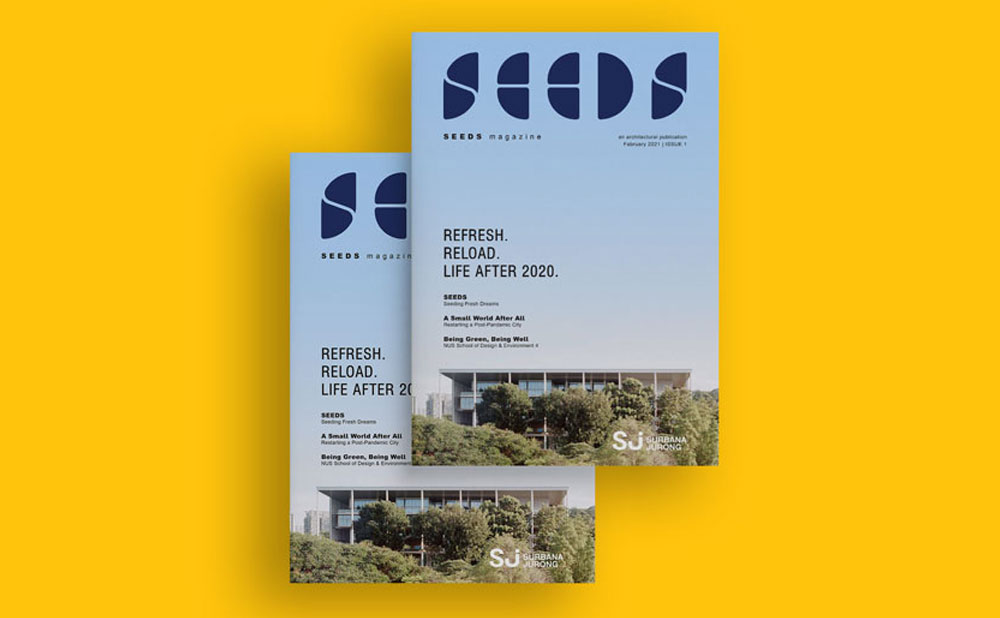ENDLESS VERSATILITY, UNLOCKED
HOW A SKYSCRAPER SHAPED LIKE A STACK OF DOUGHNUTS
CAN STAY RELEVANT FOR LONGER
Oct, 2021
Close-up aerial view looking South-East, Burnaby, British
Columbia, Canada
Abstract: Designing for sustainability, adaptability and reuse can extend a building’s lifecycle and lower embodied
carbon substantially. This article on sustainable architecture examines the design and cost feasibility for a
use-neutral typology in North America (pictured above) where the elevator core and vertical infrastructure are located
outside the building. The programme adaptability, paired with a philosophy of modular prefabrication, underpin a
highly sustainable, scalable circular solution by B+H Architects. Componentised structures in Asian temples have
enabled these temples to function for over a millennium. Two principles are in play: an architectural geometry,
structure and systems infrastructure that permit adaptability over time, and a design philosophy where individual
building components can be easily replaced at the end of their component life, thus expanding the building’s
usefulness and performance.
“Adaptive structural systems can more than double a building’s useful life (220%) and reduce the embodied and operational carbon footprint by 50 percent when compared to conventional new buildings” 1
A Brave New World
The world has changed. Sustainable architecture is in-demand as office workers stay home. Real estate strategy and
built environment design need to catch up.
The dramatic changes wrought by the Covid-19 pandemic accelerated the changes that had already begun. Now, not only are our commercial offices too big and our homes too small, but they lack built-in agility, the ability to adapt to new spatial requirements by design.
The dramatic changes wrought by the Covid-19 pandemic accelerated the changes that had already begun. Now, not only are our commercial offices too big and our homes too small, but they lack built-in agility, the ability to adapt to new spatial requirements by design.
In 2021, the world needs new models for a circular economy, not only for the agility and value retention of the real estate, but also for decarbonisation and environmental resiliency urgently required to reduce the impact of climate change.
B+H Architects, a member of the Surbana Jurong Group, is pushing boundaries in resilient and sustainable
architecture and development.
B+H Architects has unveiled an innovative and sustainable architectural solution for this challenge, the unTower; a new, use-neutral building concept. The unTower design – which has a distinctive ring-like or doughnut shape in a cylindrical form, enables easy adaptions between residential, commercial, and hospitality.
The programme adaptability, paired with a philosophy of modular prefabrication, offers a circular solution in this doughnut-shaped concept of sustainable architecture: Assembly, disassembly, and reuse of spaces, building components, and materials. As a result, a building can take on new forms and extend its useful lifetime, which, by definition, will lower the embodied carbon footprint.
B+H Architects has unveiled an innovative and sustainable architectural solution for this challenge, the unTower; a new, use-neutral building concept. The unTower design – which has a distinctive ring-like or doughnut shape in a cylindrical form, enables easy adaptions between residential, commercial, and hospitality.
The programme adaptability, paired with a philosophy of modular prefabrication, offers a circular solution in this doughnut-shaped concept of sustainable architecture: Assembly, disassembly, and reuse of spaces, building components, and materials. As a result, a building can take on new forms and extend its useful lifetime, which, by definition, will lower the embodied carbon footprint.
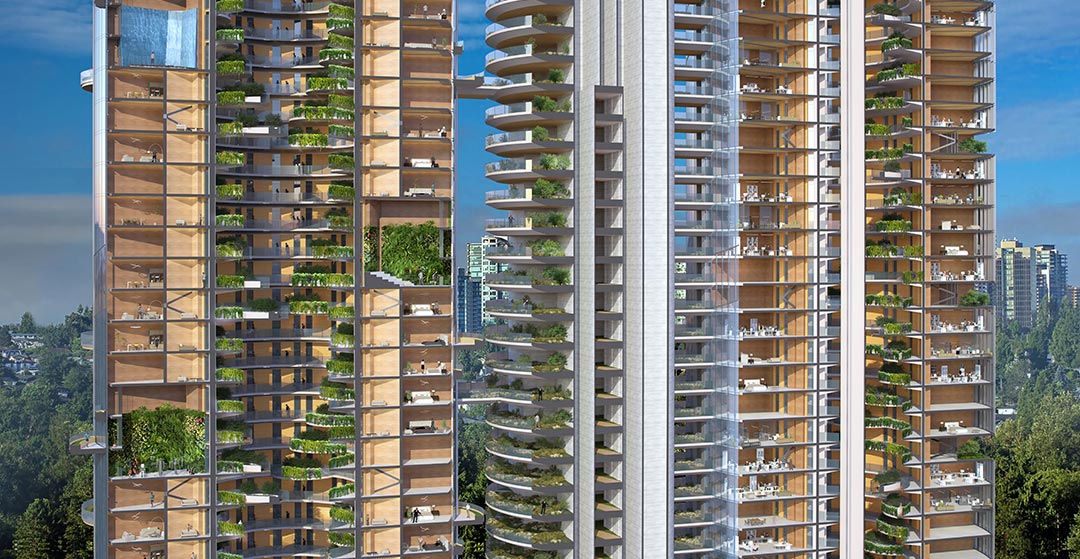
The Atrium as a community and character-building element of the architecture, Burnaby, British Columbia, Canada
Features of the
unTower
Traditionally a building’s use is limited by the layout of a central elevator core and the resulting lease spans. For the
doughnut-shaped unTower, however, the elevators and vertical infrastructure are installed outside the main building.
This innovation enables use-neutral towers to be adapted to changing programme needs in a cost effective manner.
Volumetrically, the unTower is a cylinder. Its circular floor plates are stacked and open to both the interior atrium and the exterior. The geometric layout of the rings and their point-symmetrical origin enables structural and systems efficiencies, easy modulation, and expedited manufacturing and construction.
The tower’s unique, adaptable design is cost-competitive with traditional, singular, and custom-use designs. The unTower is ideal for fast-paced and unpredictable programme scenarios and for projects in rapidly expanding cities, where adaptability, resiliency and sustainability are high-value project drivers.
Volumetrically, the unTower is a cylinder. Its circular floor plates are stacked and open to both the interior atrium and the exterior. The geometric layout of the rings and their point-symmetrical origin enables structural and systems efficiencies, easy modulation, and expedited manufacturing and construction.
The tower’s unique, adaptable design is cost-competitive with traditional, singular, and custom-use designs. The unTower is ideal for fast-paced and unpredictable programme scenarios and for projects in rapidly expanding cities, where adaptability, resiliency and sustainability are high-value project drivers.
Basis of Use-Neutral Design
Climate change is the challenge of our lifetime and restoring the environment requires changes to how buildings are
built. Net-zero energy buildings designed by B+H like The Joyce Centre for Partnership & Innovation (JCPI) at
Mohawk College in Hamilton, Canada, Humber Nx and the National Archives, are the Tesla of sustainable
architecture. Yet, like the electric car, their net-zero carbon performance relates only to operational energy use. The vast majority, 75 percent, of a building’s emissions over its
typical, presumed 60-year lifecycle is tied to embodied carbon.
Embodied carbon is all the energy that goes into creating a building, from the harvesting and manufacturing of building materials to the energy used in construction, to the energy required to eventually demolish and dispose of construction materials when the building becomes obsolete.
Embodied carbon is all the energy that goes into creating a building, from the harvesting and manufacturing of building materials to the energy used in construction, to the energy required to eventually demolish and dispose of construction materials when the building becomes obsolete.
Designing for programme adaptation and reuse can extend a building’s lifecycle and lower embodied carbon by 50 percent 1
Componentisation is Key
Componentised structures, used in the design of Asian temples,
have enabled these temples to survive for well over a millennium.
Today, they remain in excellent condition and full use. Their
design is underpinned by two guiding principles that establish the
basis of the solution of the unTower:
- An architectural geometry, structure and systems infrastructure that enable use adaptations over time, and
- A kit-of-parts design philosophy in which individual building components can be easily replaced at the end of their component life, to maintain the building’s usefulness and performance.
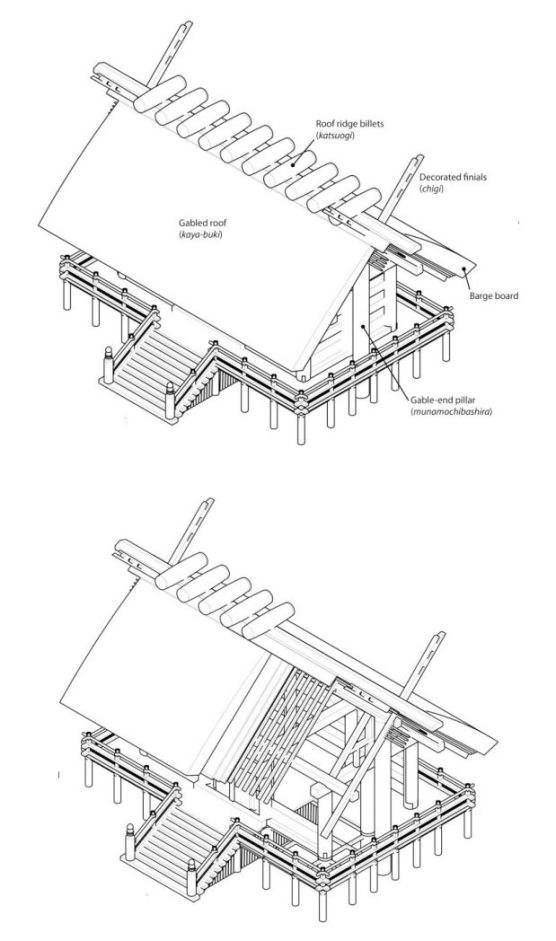
Ise Grand Shrine, Ise, Japan, example of modular design for assembly,
disassembly, and substitution
A. Nayeri
A. Nayeri
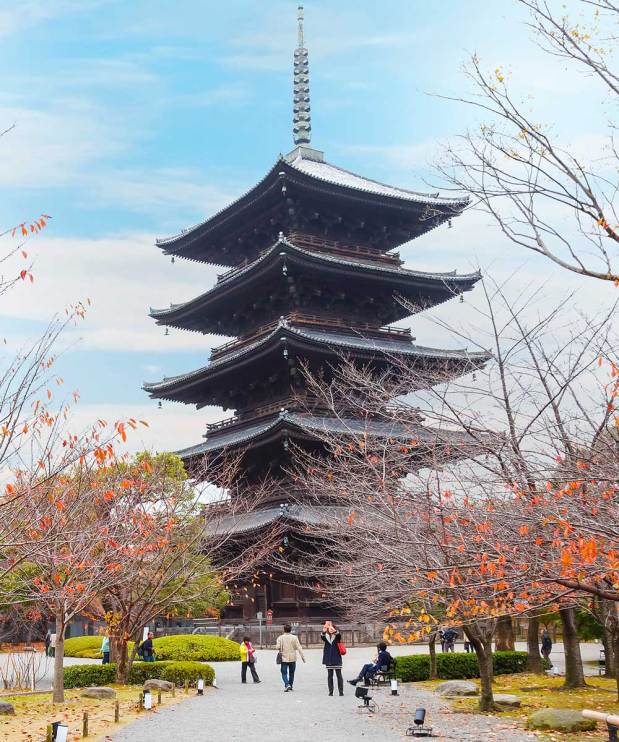
Tō-ji Temple, Kyoto, Japan, example of modular design for
assembly, disassembly, and substitution
Examples of this approach can be found in Japan, a leader in innovating modular prefabrication and replacement
processes rooted in design ideology, material science, and engineering. Here, the values of resourcefulness and
environmental protection in design for assembly, disassembly, and substitution have endured for 1,400 years.
For example, the Tō-ji Temple, Kyoto, Japan was built in 769 CE, and its current state dates from 1643. The modular pagoda is 55 metres high and is the tallest wooden tower in the country. Similarly, the Ise Grand Shrine in Ise, Mie Prefecture, is made from renewable materials like wood and thatch that have been systematically rebuilt since 692 CE. Like the Ise Grand Shrine, which is rebuilt every 20 years, many timber structures are modular and designed for independent component replacement over time.
Similar methodologies to modular wood construction can be found in other Asian cultures. China, for instance, is home to the world’s tallest ancient modular wooden structure; the Sakyamuni Pagoda in Shanxi Province was built in 1056 CE and stands over 67 metres tall.
For example, the Tō-ji Temple, Kyoto, Japan was built in 769 CE, and its current state dates from 1643. The modular pagoda is 55 metres high and is the tallest wooden tower in the country. Similarly, the Ise Grand Shrine in Ise, Mie Prefecture, is made from renewable materials like wood and thatch that have been systematically rebuilt since 692 CE. Like the Ise Grand Shrine, which is rebuilt every 20 years, many timber structures are modular and designed for independent component replacement over time.
Similar methodologies to modular wood construction can be found in other Asian cultures. China, for instance, is home to the world’s tallest ancient modular wooden structure; the Sakyamuni Pagoda in Shanxi Province was built in 1056 CE and stands over 67 metres tall.
Speed-to-Changing-Markets
Today’s rapid speed of change, accelerated by the Covid pandemic and the resulting economic uncertainties, was
the key inspiration for un-Tower’s resilient design.
The unTower is designed to quickly adapt to new programme uses with integral geometry and technological innovations. Increasingly, in the time it takes to go from concept to occupancy, programme requirements change, causing costly delays, revisions and, often, empty leases. Most buildings are designed and built for a specific use or programme mix. These types of programme-driven designs are constrained and can lead to redundancy, representing an environmental, economic, and social burden.
The unTower is designed to quickly adapt to new programme uses with integral geometry and technological innovations. Increasingly, in the time it takes to go from concept to occupancy, programme requirements change, causing costly delays, revisions and, often, empty leases. Most buildings are designed and built for a specific use or programme mix. These types of programme-driven designs are constrained and can lead to redundancy, representing an environmental, economic, and social burden.
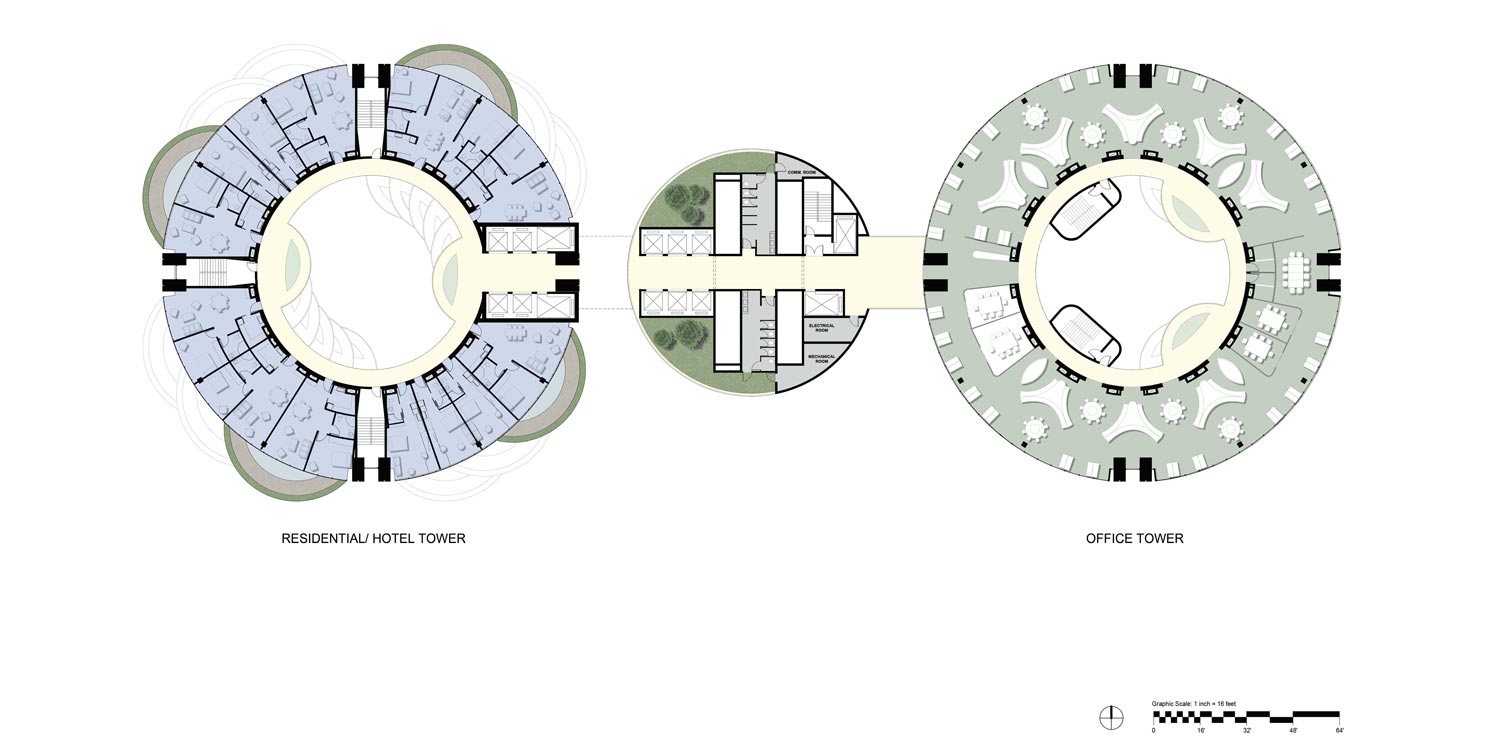
Typical Floor Plan, Burnaby BC, Canada
Economy
The unTower is cost-competitive with traditional tall buildings. The unique plan geometry enables a high degree of
systems repetition, duplication, modular prefabrication opportunities, and economies of scale. Tangible measures
include the ability to add or subtract extra space and select in-floor beams (or beamless ceilings) that provide a
consistent clear height. The economic viability of the unTower is achieved through the intrinsic concept of shared
amenities, infrastructure, and circulation for all programme elements and building uses.
The use of engineered wood, commonly referred to as mass engineered timber (MET), is an option for a hybrid MET-concrete typology of unTower. MET is wood that is laminated for strength, and it is the only renewable structural material available. MET and reinforced concrete hybrids are cost-competitive with conventional reinforced concrete structures. Prefabricated components can be installed with less on-site labor and lead to faster construction schedules with lighter foundations and fewer finishes.
The use of engineered wood, commonly referred to as mass engineered timber (MET), is an option for a hybrid MET-concrete typology of unTower. MET is wood that is laminated for strength, and it is the only renewable structural material available. MET and reinforced concrete hybrids are cost-competitive with conventional reinforced concrete structures. Prefabricated components can be installed with less on-site labor and lead to faster construction schedules with lighter foundations and fewer finishes.
Biophilia
Biophilia, our affinity for natural systems, determines the types of spaces which we are subconsciously drawn to.
Biophilia is at the heart of unTower. With the elevator core installed outside, the core is hollow. This means that occupants of the un-Tower can enjoy cross-ventilation and greater access to natural light on every floor due to multi-story light scoops and an open, character-building atrium that extends over the tower’s height.
This is similar to the upcoming Woodlands Health Campus in Singapore, another expression of sustainable architecture which offers occupants easy access to nature.
Biophilia is at the heart of unTower. With the elevator core installed outside, the core is hollow. This means that occupants of the un-Tower can enjoy cross-ventilation and greater access to natural light on every floor due to multi-story light scoops and an open, character-building atrium that extends over the tower’s height.
This is similar to the upcoming Woodlands Health Campus in Singapore, another expression of sustainable architecture which offers occupants easy access to nature.
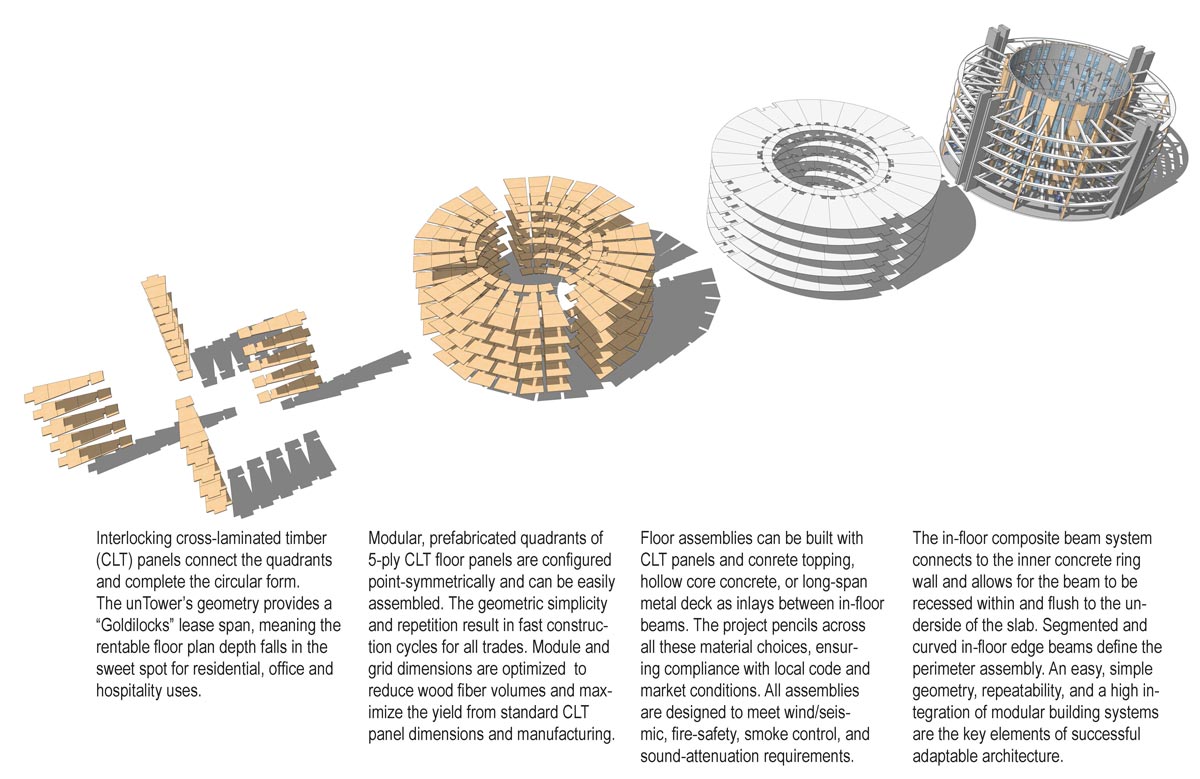
Uplifting People, Planet and Profit
Buildings that promote human health and wellbeing lease up faster, command higher rent potential, and increase
tenant retention.
The unTower’s use of natural materials like wood, access to ample daylight, access to gardens and views of nature help to lower breathing and heart rates and reduce the release of stress hormones.
With its new, agile solution for commercial property that allows for easy programme adaptations over time, the value proposition of the unTower lies in the universally fitting, programme-neutral geometry, and in the ability of replacing modular components and repurpose individual floors or reprogramme the entire building.
As Mark Carney, the former governor of the Bank of England, put it, climate change is “the greatest commercial opportunity of our time.”
More than that, climate change is the existential challenge of our time. As architects and designers, we have a role to play in reducing global warming by decarbonising buildings with design for renewable materials, low-carbon processes, and carbon-neutral operations. Finding environmental, social, and economic resiliency will redefine the future of business and the meaning of profit.
The unTower’s use of natural materials like wood, access to ample daylight, access to gardens and views of nature help to lower breathing and heart rates and reduce the release of stress hormones.
With its new, agile solution for commercial property that allows for easy programme adaptations over time, the value proposition of the unTower lies in the universally fitting, programme-neutral geometry, and in the ability of replacing modular components and repurpose individual floors or reprogramme the entire building.
As Mark Carney, the former governor of the Bank of England, put it, climate change is “the greatest commercial opportunity of our time.”
More than that, climate change is the existential challenge of our time. As architects and designers, we have a role to play in reducing global warming by decarbonising buildings with design for renewable materials, low-carbon processes, and carbon-neutral operations. Finding environmental, social, and economic resiliency will redefine the future of business and the meaning of profit.
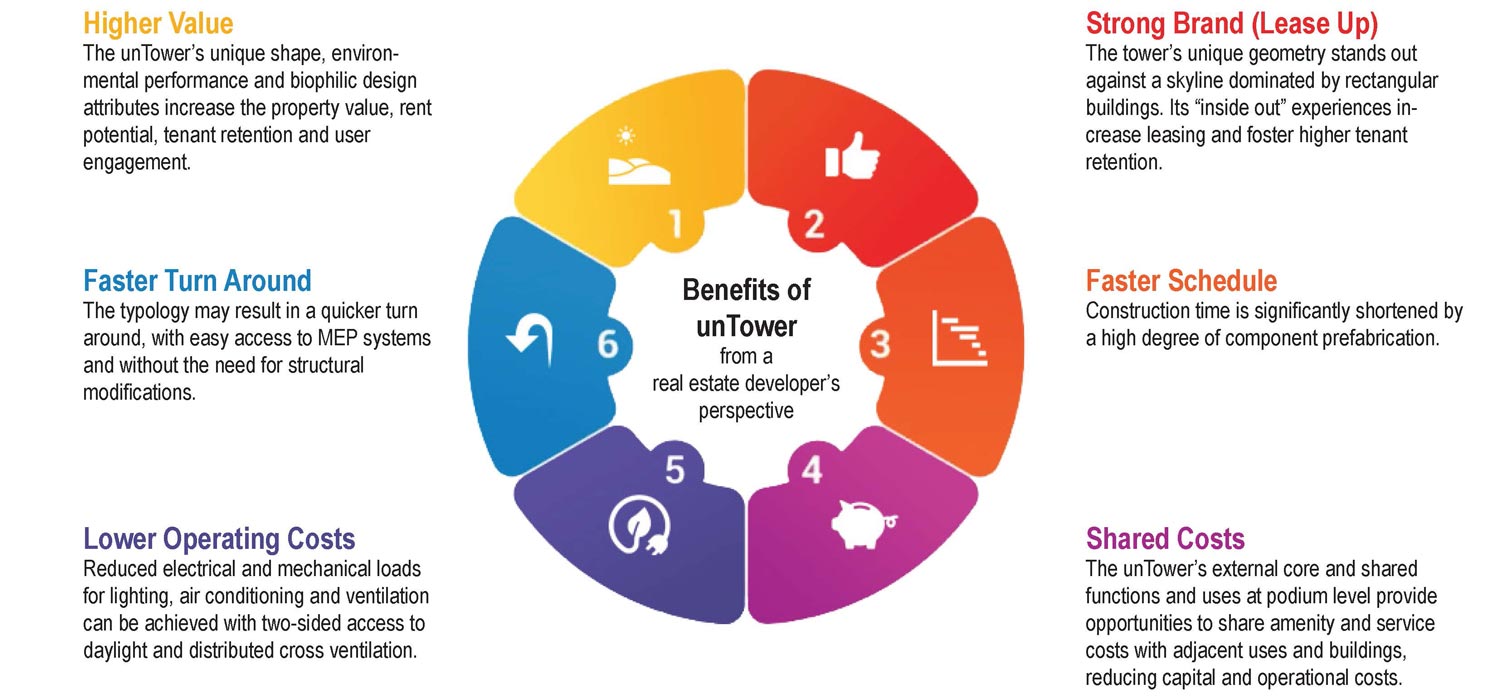
Benefits of unTower, from a real estate developer’s perspective
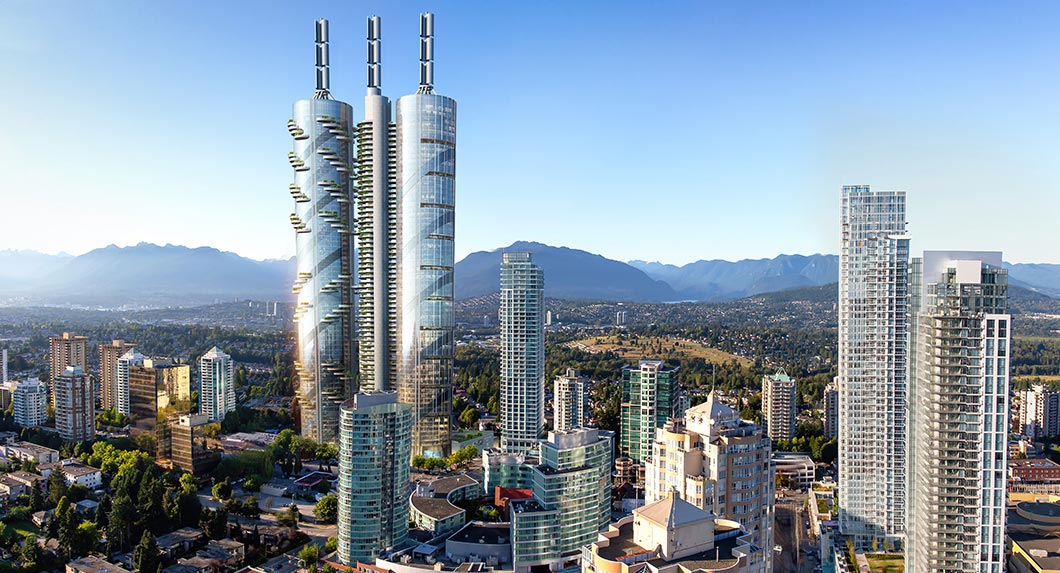
Sunset view looking North, Burnaby BC, Canada
Project
The unTower (Use-Neutral Tower), use and program-neutral building prototype
Multiple Locations
Burnaby, British Columbia, Canada, and Bellevue, Washington, USA
Size
Burnaby: 3.14M sqft, 850 ft tall (top of roof)
Bellevue: 665,400 sqft, 420 ft tall (top of roof)
Bellevue: 665,400 sqft, 420 ft tall (top of roof)
Status
Design and Cost Feasibility
Client
Mortenson Construction and Real Estate Development, Kirkland, WA, USA
Services
Architecture, Planning, Urban Design, Sustainable Design Strategy, Advance Strategy™, Interior
Design, Landscape Design, Structural Engineering, MEP Engineering, Fire Safety, Constructability
& Construction Cost Analysis, Real Estate Development Strategy
Collaboration
Robert Bird Group, England
Coffman Engineers Inc., USA
SilentWater Real Estate, USA
Mortenson Construction and Real Estate Development, USA
Coffman Engineers Inc., USA
SilentWater Real Estate, USA
Mortenson Construction and Real Estate Development, USA
Firm / BU
B+H Architects
Project Lead
Matthias Olt, RIBA, Dipl.-Ing., LEED AP, Design Director in Architecture,
Recipient of the 2020 B+H Catalyst Grant
Recipient of the 2020 B+H Catalyst Grant
Project Team
Project Architect: Mahzad Tashakori, AIA, NCARB,
Recipient of the 2020 B+H Catalyst Grant
Allison Robinson & Jill Jago (editor/contributor)
Recipient of the 2020 B+H Catalyst Grant
Allison Robinson & Jill Jago (editor/contributor)
Media Coverage
Fast Company
Council on Tall Buildings and Urban Habitat
Seattle Daily Journal of Commerce
Trendhunter
Green Building & Design Magazine Amusement Logic S.L.
Council on Tall Buildings and Urban Habitat
Seattle Daily Journal of Commerce
Trendhunter
Green Building & Design Magazine Amusement Logic S.L.
References:
1 Ostertag, Andreas, Martin Dazer, Bernd Bertsche, Friederike van den Adel, Stefan Albrecht, Philip Leistner, Andreas Gienger, Julia Wagner, Christina Tarín, Oliver Sawodny. 2020. “Reliable Design of Adaptive Load-Bearing Structures with Focus on Sustainability.” Conference: Proceedings of the 29th European Safety and Reliability Conference (ESREL). University of Stuttgart, Germany. Accessed 21 August, 2021.
1 Ostertag, Andreas, Martin Dazer, Bernd Bertsche, Friederike van den Adel, Stefan Albrecht, Philip Leistner, Andreas Gienger, Julia Wagner, Christina Tarín, Oliver Sawodny. 2020. “Reliable Design of Adaptive Load-Bearing Structures with Focus on Sustainability.” Conference: Proceedings of the 29th European Safety and Reliability Conference (ESREL). University of Stuttgart, Germany. Accessed 21 August, 2021.
The SEEDS Journal, started by the architectural teams across the Surbana Jurong Group in Feb 2021, is a platform
for sharing their perspectives on all things architectural. SEEDS epitomises the desire of the Surbana Jurong Group
to Enrich, Engage, Discover and Share ideas among the Group’s architects in 40 countries, covering North Asia, ASEAN,
Middle East, Australia and New Zealand, the Pacific region, the United States and Canada.
Articles at a glance







