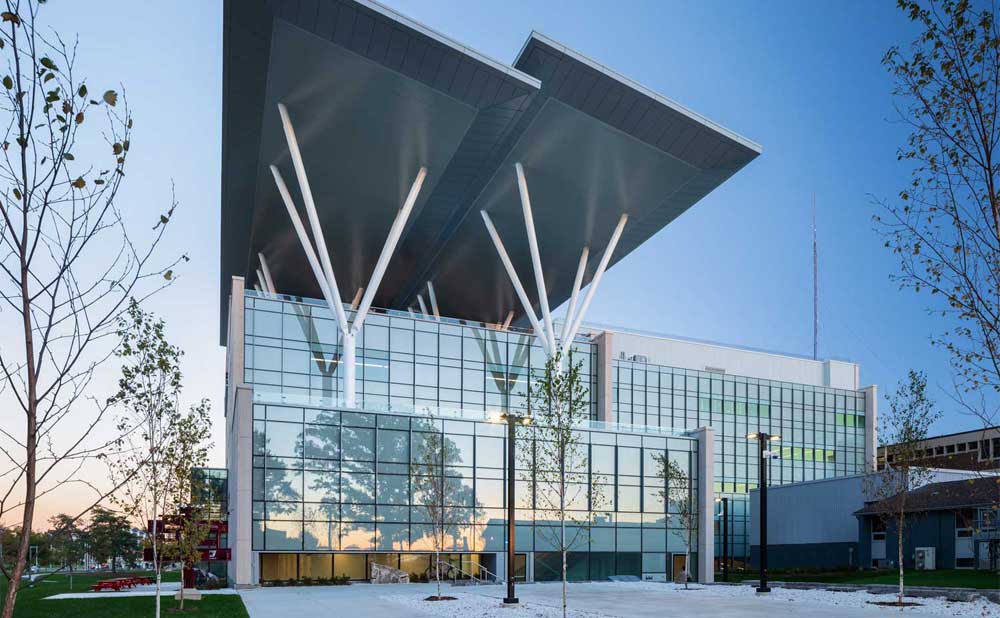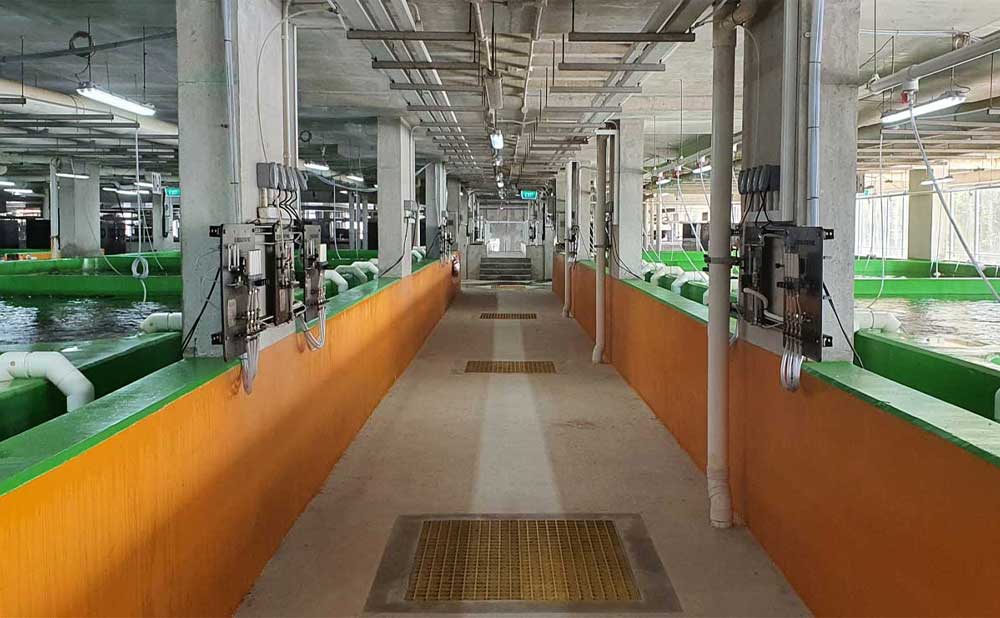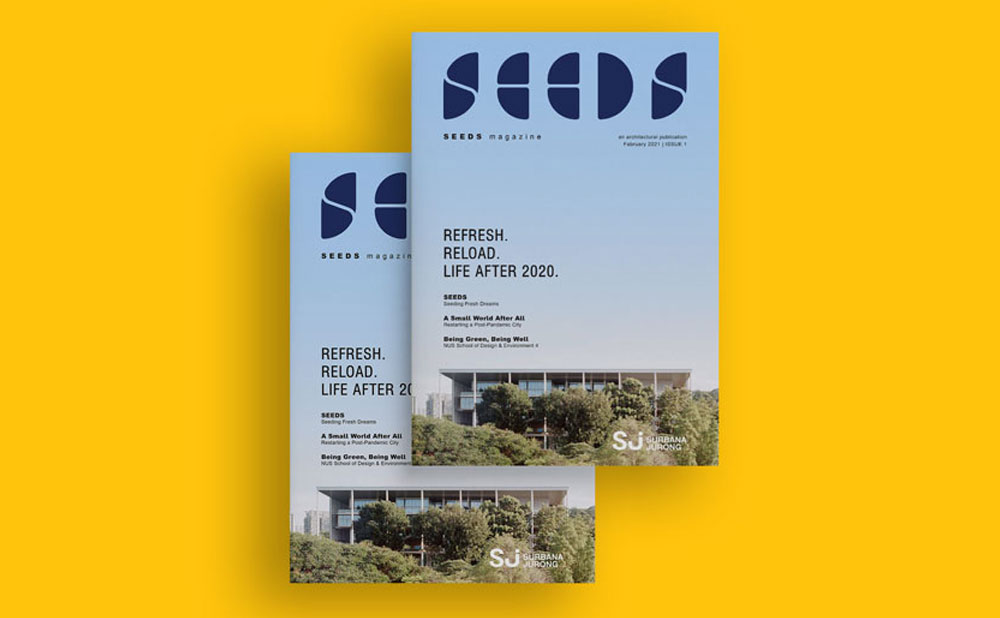NETTING A NEW POSITIVE AS A LIVING LAB
HOW THE JOYCE CENTRE TRAINS FUTURE DESIGNERS AND
ENGINEERS OF SUSTAINABLE BUILDINGS TO SEE HOW USER
BEHAVIOUR CAN IMPACT CARBON FOOTPRINT.
Oct, 2021
The Joyce Centre for Partnership and Innovation at
Mohawk College, Hamilton, Ontario, Canada
Abstract: The Joyce Centre for Partnership and Innovation at Mohawk College in Canada is one of the first net‑zero
design and operational certified institutional buildings in North America. It demonstrates that adopting extreme
efficiency and renewable energy technologies can substantially cut annual energy consumption and carbon
emissions, while providing liveable spaces even for large‑scale institutions with high energy loads. It aims to train
students to operate sustainable developments of the future. With an open gallery, it functions as a living laboratory
as it invites visitors to read dashboards on display showing real‑time data of key building metrics such as energy
harvested and consumed, temperature, humidity, ventilation rates, thermal distribution, lighting performance and
more. Students do not just learn about net‑zero energy building design and performance, but are confronted with
data nudging them to change their energy consumption habits to be resource‑efficient.
The Significance of The Joyce Centre, Mohawk College
One of the first net-zero design and operational certified institutional buildings in North America, The Joyce Centre for
Partnership & Innovation (JCPI) at Mohawk College’s Fennel Campus in Hamilton, Ontario proves that, as the saying
goes, you can have your cake and eat it.
Significantly, the project demonstrates that the technology exists today to design and construct affordable, exceptionally high-performing net-zero carbon enclosures to meet the UN’s Sustainable Development Goals (SDG) for 2030 (all new buildings) and for 2050 (existing buildings), without sacrificing design or aesthetic appeal.
The Joyce Centre shows that adopting extreme efficiency and renewable energy technologies that significantly reduce annual energy consumption and greenhouse gas emissions is both technically and economically feasible. Moreover, this approach aligns with creating liveable, healthy spaces, even for large-scale institutions and building typologies with high energy loads. Designed for students, faculty, researchers, and industry to verify the performance of this state-of-the-art facility, the Joyce Centre communicates principles of engineering by transparently demonstrating them. In every way, the workings of this sustainable institution are put on display and used as an opportunity to learn and engage.
Significantly, the project demonstrates that the technology exists today to design and construct affordable, exceptionally high-performing net-zero carbon enclosures to meet the UN’s Sustainable Development Goals (SDG) for 2030 (all new buildings) and for 2050 (existing buildings), without sacrificing design or aesthetic appeal.
The Joyce Centre shows that adopting extreme efficiency and renewable energy technologies that significantly reduce annual energy consumption and greenhouse gas emissions is both technically and economically feasible. Moreover, this approach aligns with creating liveable, healthy spaces, even for large-scale institutions and building typologies with high energy loads. Designed for students, faculty, researchers, and industry to verify the performance of this state-of-the-art facility, the Joyce Centre communicates principles of engineering by transparently demonstrating them. In every way, the workings of this sustainable institution are put on display and used as an opportunity to learn and engage.
The Joyce Centre communicates principles of engineering by transparently demonstrating them. In every way, the workings of this sustainable institution are put on display and used as an opportunity to learn and engage.
Having opened its doors to students in the fall of 2018, The Joyce Centre, is one of the region’s first and largest
net-zero design and operational certified institutional buildings. A joint venture by McCallumSather and B+H
Architects, the 96,000 square-foot facility is a catalyst for change in the region, positioning Mohawk College as a
knowledge centre for carbon-neutral technologies and operations. As both a national and global pilot project, the
building is helping to determine the requirements and standards for the Canadian Green Building Council (CaGBC)
Zero Carbon Buildings Framework and is contributing to the World Green Building Council’s (WGBC) “Advancing Net
Zero” initiative, a global project which aims to ensure that all buildings are net zero carbon by 2050, with all new
buildings being net-zero carbon by 2030.
Features
The Joyce Centre
Driven by a side-by-side vigilant adherence to both the
financial and energy budgets, accounting for the eventual
energy consumption of all building sub-systems — including
lab equipment, mechanical systems, and a realistic allowance
for unregulated plug loads such as laptops — this all-electric
building is designed to meet rigorous net-zero energy and
carbon performance targets and incorporates the latest in
energy efficient materials and processes.
The Joyce Centre features solar-powered, state-of-the-art labs, workshops, open study spaces and flexible lecture theatres. The mechanical and electrical spaces, as well as the green roofs, are accessible to all and intended to be part of the learning environment.
According to Canada’s Green Building Council’s Zero Carbon Building Standard, new construction and major retrofit projects earn Zero Carbon Building – Design certification by modelling a zero carbon balance, highly efficient envelope and ventilation systems to meet a defined threshold for thermal energy demand intensity, and onsite renewable energy systems capable of providing a minimum of 5 percent of building energy consumption.
In simpler terms, the main focus is to balance the building’s enclosure walls and mechanical systems to minimise the amount of energy used to heat the building. The better the exterior walls are at keeping heat in, the less additional heating is needed to maintain comfortable interior temperatures. The total energy used, including heating, plug loads, and lighting, is then fully offset through onsite renewable energy resources, photovoltaic panels and solar thermal panels (for hot water) in case of The Joyce Centre.
The Joyce Centre features solar-powered, state-of-the-art labs, workshops, open study spaces and flexible lecture theatres. The mechanical and electrical spaces, as well as the green roofs, are accessible to all and intended to be part of the learning environment.
According to Canada’s Green Building Council’s Zero Carbon Building Standard, new construction and major retrofit projects earn Zero Carbon Building – Design certification by modelling a zero carbon balance, highly efficient envelope and ventilation systems to meet a defined threshold for thermal energy demand intensity, and onsite renewable energy systems capable of providing a minimum of 5 percent of building energy consumption.
In simpler terms, the main focus is to balance the building’s enclosure walls and mechanical systems to minimise the amount of energy used to heat the building. The better the exterior walls are at keeping heat in, the less additional heating is needed to maintain comfortable interior temperatures. The total energy used, including heating, plug loads, and lighting, is then fully offset through onsite renewable energy resources, photovoltaic panels and solar thermal panels (for hot water) in case of The Joyce Centre.
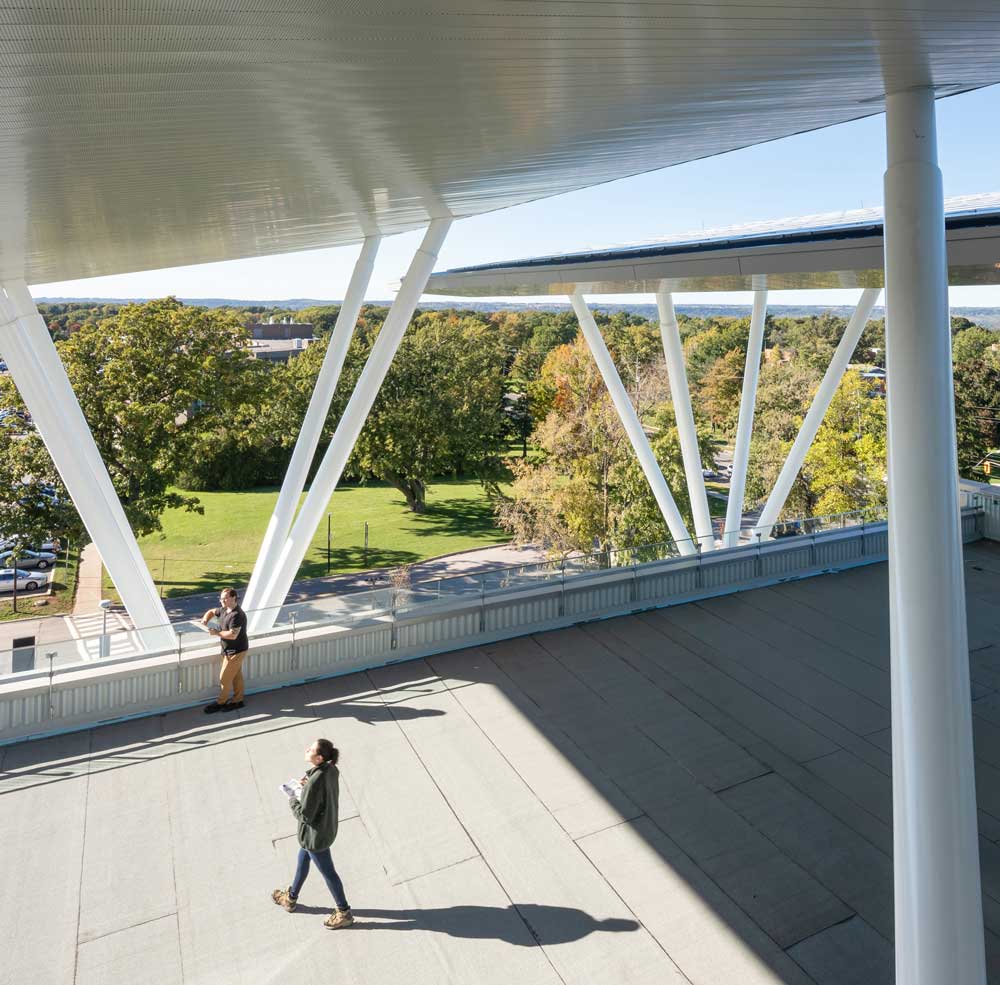
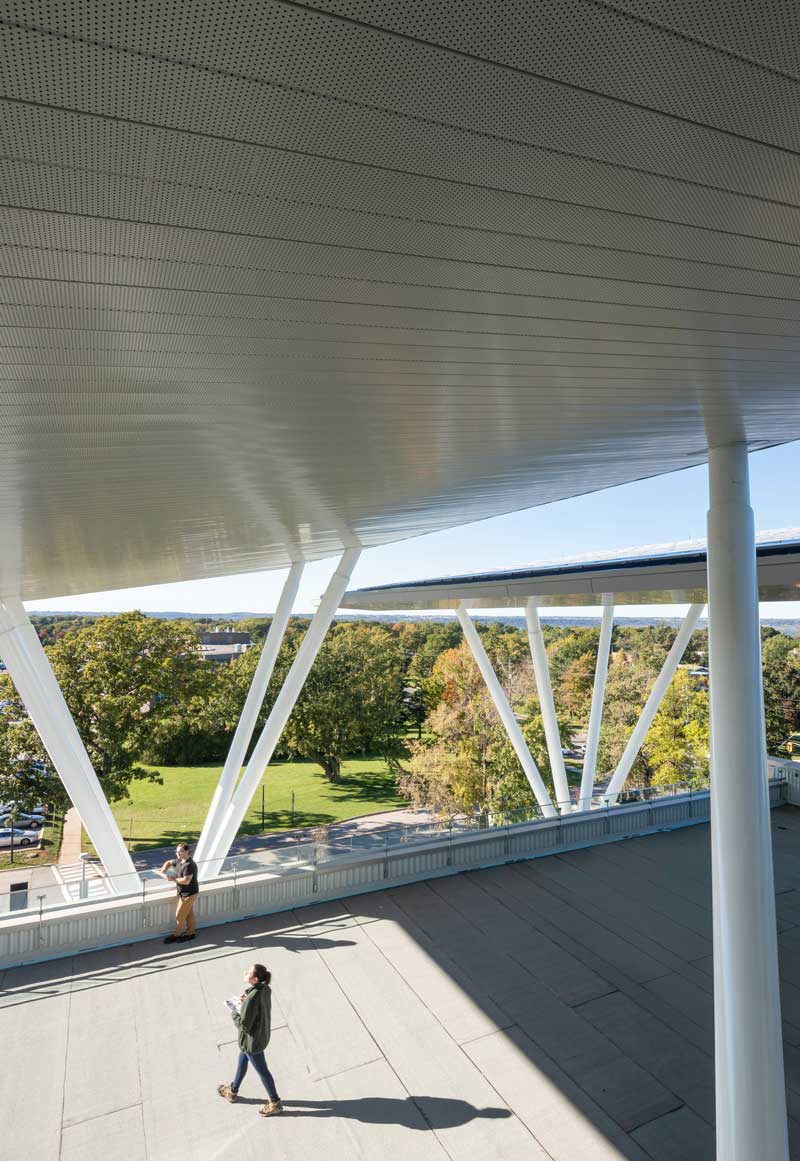
Photo-voltaic panels are housed in a set of wings that soar above
the four-storey complex. Dramatic overhangs help give the building
a signature shape on campus and provide covered terraces that
can be used to host events. Instead of hiding away the solar panels,
they are prominently displayed as a central design feature, allowing
students to learn about solar energy
Energy Generation
Generating 100 per cent of the energy required to power the facility, the total capacity of the PV system installed on
the Joyce Centre itself and on adjacent campus buildings is 550 kWp, and the net-zero (or rather, net-positive)
energy goal was achieved.
Energy production from April 2019 to April 2020 was measured at 653,633 kWh, and consumption at 465,135 kWh. On-site energy generation significantly outperformed what was modelled, with the photovoltaics producing 10 per cent more energy than anticipated. While the target was for generation to meet consumption, generation exceeded consumption by 40 per cent, which will have a direct impact on reducing the carbon payback timeline, greatly lessening the original estimation of 27 years to reach zero-carbon while accounting for embodied carbon. Typically, buildings of this type are 230 to 300 ekWh/m2, but the energy budget target here was 75 ekWh/m2, and the final ‘as-built’ energy model showed an improvement at 73 ekWh/m2. All extra power from the solar panels is exported to other campus buildings.
Energy production from April 2019 to April 2020 was measured at 653,633 kWh, and consumption at 465,135 kWh. On-site energy generation significantly outperformed what was modelled, with the photovoltaics producing 10 per cent more energy than anticipated. While the target was for generation to meet consumption, generation exceeded consumption by 40 per cent, which will have a direct impact on reducing the carbon payback timeline, greatly lessening the original estimation of 27 years to reach zero-carbon while accounting for embodied carbon. Typically, buildings of this type are 230 to 300 ekWh/m2, but the energy budget target here was 75 ekWh/m2, and the final ‘as-built’ energy model showed an improvement at 73 ekWh/m2. All extra power from the solar panels is exported to other campus buildings.
The Joyce Centre as a Living Lab for
Future Designers
Lisa Bate, Principal in Charge of B+H Architects, commented, “The Joyce Centre pushes the practice of architecture to look not just at how we build a space, but also the ways we interact with it, exploring the unseen connections between building and user, client and designer — a space where commitment, education, technology and the environment converge to create a living lab for sustainable learning and innovation.”
According to Azure Magazine, the Joyce Centre invites
students to think about energy and carbon differently –
from the moment visitors enter its light-filled lobby. The
article noted: “Lit by a dramatic multi-storey window wall,
the open-concept gallery is flanked by 100- and 200-seat
lecture halls. That’s standard college fare. What’s more
unusual, though, is the row of screens mounted on a
lobby wall, each displaying guages, graphs and
interactive menus. Students can refer to the dashboard
on how much power is being harvested, how much
energy is being used, and how the building’s geothermal
system is performing.
Thus, the facility makes users aware of the energy they consume and demands a change in habits, such as charging laptops and mobile phones at home instead of plugging into the grid continuously.
Learning is not limited to the labs. Students have full access to all seven levels — from the basement mechanics to the green roof and solar panels — for hands-on learning on how to operate and monitor a zero-carbon building, and to observe, in real-time, the temperature, humidity, ventilation rates, thermal distribution, lighting performance and other key building metrics through various graphic user interfaces.
Thus, the facility makes users aware of the energy they consume and demands a change in habits, such as charging laptops and mobile phones at home instead of plugging into the grid continuously.
Learning is not limited to the labs. Students have full access to all seven levels — from the basement mechanics to the green roof and solar panels — for hands-on learning on how to operate and monitor a zero-carbon building, and to observe, in real-time, the temperature, humidity, ventilation rates, thermal distribution, lighting performance and other key building metrics through various graphic user interfaces.
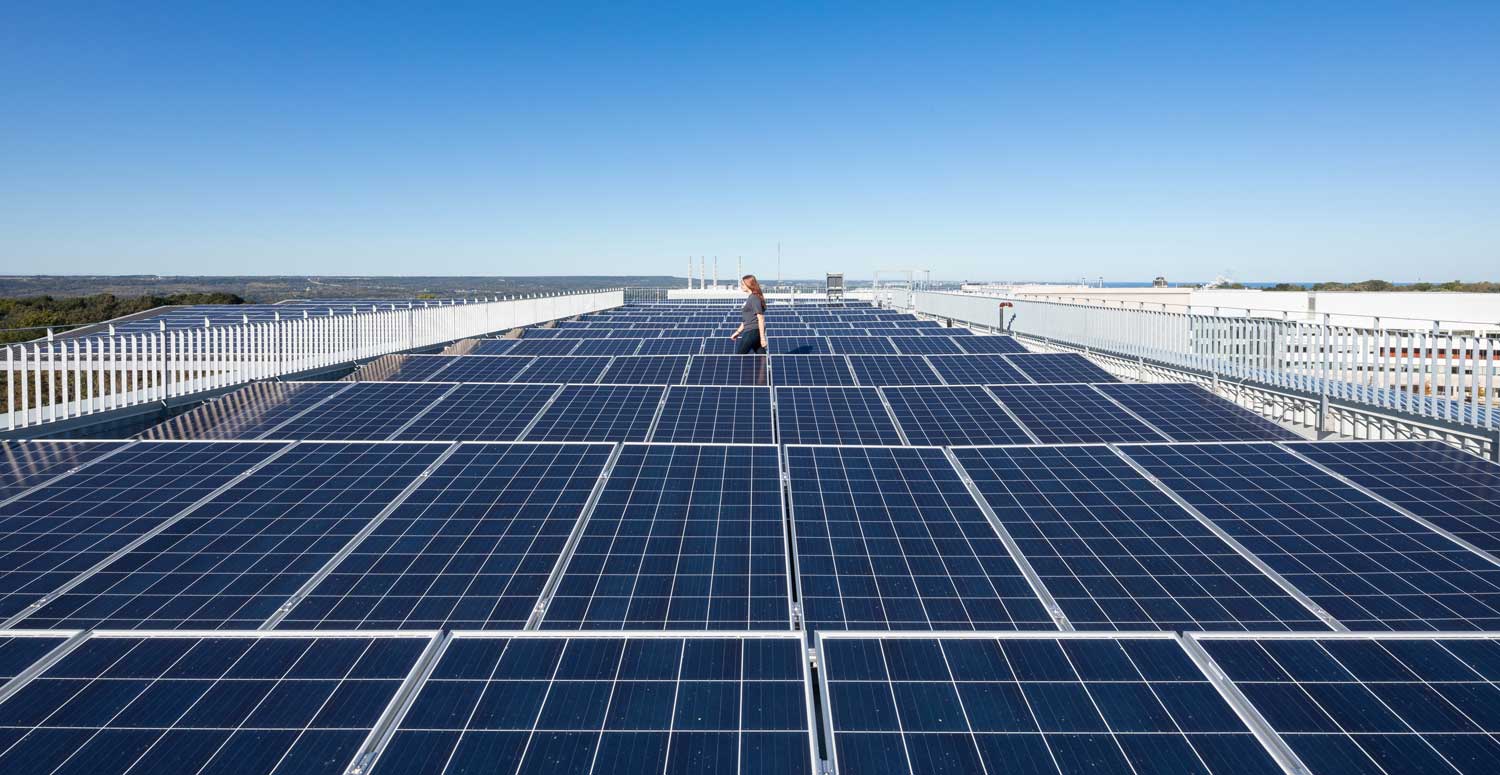
The building’s energy is mainly sourced from sunlight and solar panels are accessible to students so that they can learn about sustainable
building management firsthand
As detailed on the Canada Green Building Council website, using live building systems data and new simulation software, students will conduct lab experiments and capstone projects to evaluate energy efficiency and areas of opportunity. The living lab format will also encourage students to think dynamically and collaborate in emerging, high-demand industry disciplines.
Mohawk College student, Rutul Bhavsar, shared, My fellow students have worked on projects leveraging the capabilities of the building, which have given them an important learning opportunity from a data analytics and renewable energy perspective, as well as a research and work environment to prepare them for future jobs.
Mohawk College student, Rutul Bhavsar, shared, My fellow students have worked on projects leveraging the capabilities of the building, which have given them an important learning opportunity from a data analytics and renewable energy perspective, as well as a research and work environment to prepare them for future jobs.
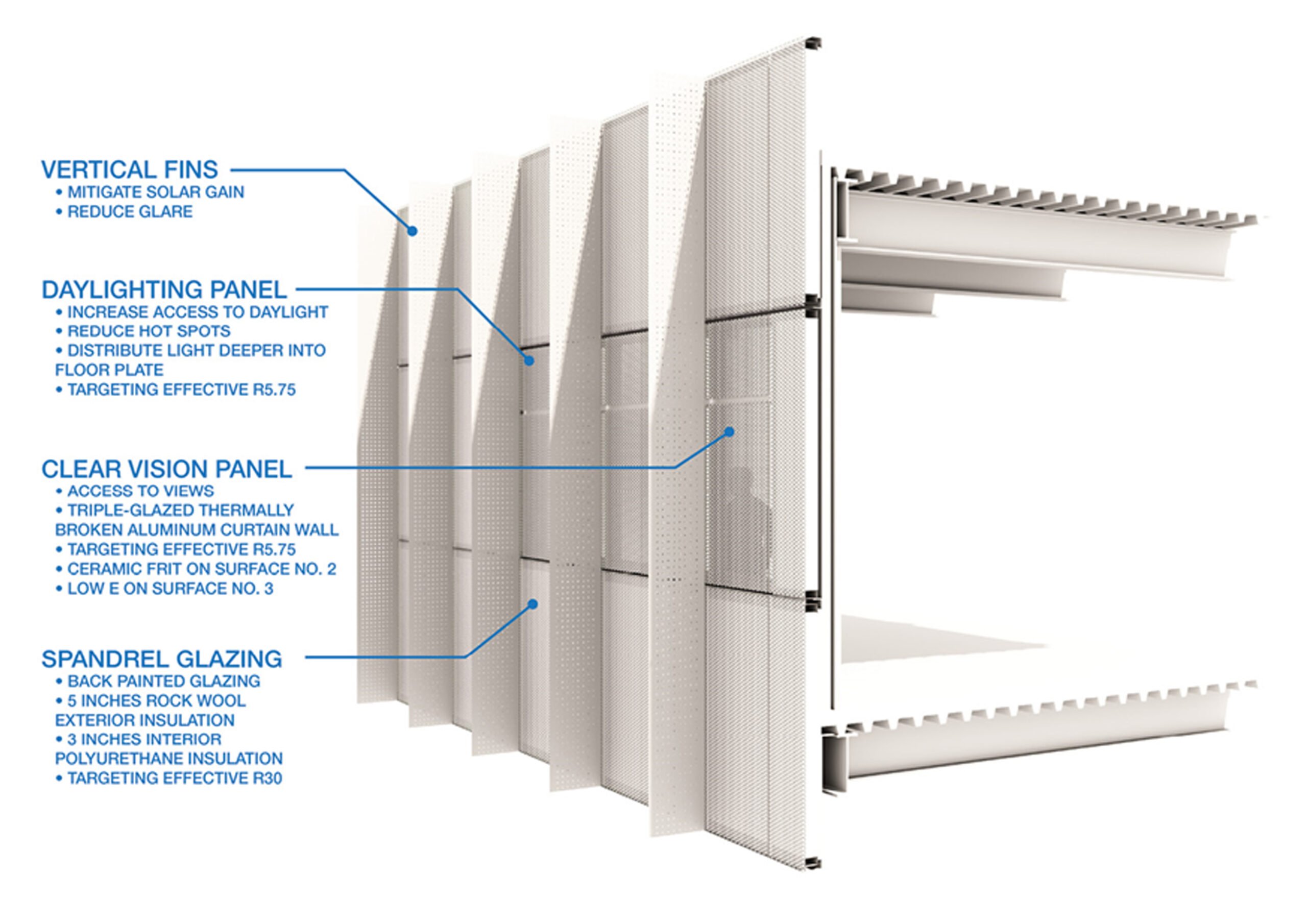
Innovative curtain wall system, specifically adapted for the project, that incorporates thermal isolation gaskets to achieve an effective R20 thermal
performance
Leading-edge environmental technologies and systems at The Joyce Centre include
- High-performance building envelope to maximize heating and cooling
as well as natural light
– Innovative curtain wall system, specifically adapted for the project,
that incorporates thermal isolation gaskets to achieve an effective R20
thermal performance - Green roof with extensive planted areas
- 545kW Solar panel array
- 28 geothermal wells
- Variable refrigerant flow heat pump system
- Dedicated Outdoor Air Ventilation System (DOAS), CO2 demand
operated - Storm water harvesting of up to 228,000 litres
- Illumination and occupancy sensor-controlled LED lighting
- High-efficiency plumbing fixtures
- Extensive Measurement & Verification protocols and infrastructure.
Project
The Joyce Centre for Partnership & Innovation at Mohawk College
Location
Hamilton, Ontario, Canada
Size
96,000 square-foot (approx. 8,981 sqm)
Status
Completed, opened in 2018
Client
Mohawk College
Services
Architecture, Landscape
Collaboration
McCallum Sather Architects
Firm / BU
B+H Architects
Project Lead
McCallum Sather Architects and B+H Architects – Architects in Joint Venture
Project Team
Architect: McCallum Sather Architects and B+H Architects – Architects in Joint Venture
Mechanical Engineer: The Mitchell Partnership
Electrical Engineer: Mulvey & Banani
Civil Engineer: Walter Fedy
Energy Engineer: RDH Building Science Inc.
Landscape Architect: B+H Architects
Contractor: EllisDon
Commissioning Authority: C3PX Engineering
Building Science Professional: RDH Building Science Inc.
Photovoltaics Designer: N-Sci Technologies
Geothermal Designer: Geo-Xergy Systems
Mechanical Engineer: The Mitchell Partnership
Electrical Engineer: Mulvey & Banani
Civil Engineer: Walter Fedy
Energy Engineer: RDH Building Science Inc.
Landscape Architect: B+H Architects
Contractor: EllisDon
Commissioning Authority: C3PX Engineering
Building Science Professional: RDH Building Science Inc.
Photovoltaics Designer: N-Sci Technologies
Geothermal Designer: Geo-Xergy Systems
The SEEDS Journal, started by the architectural teams across the Surbana Jurong Group in Feb 2021, is a platform
for sharing their perspectives on all things architectural. SEEDS epitomises the desire of the Surbana Jurong Group
to Enrich, Engage, Discover and Share ideas among the Group’s architects in 40 countries, covering North Asia, ASEAN,
Middle East, Australia and New Zealand, the Pacific region, the United States and Canada.
Articles at a glance








