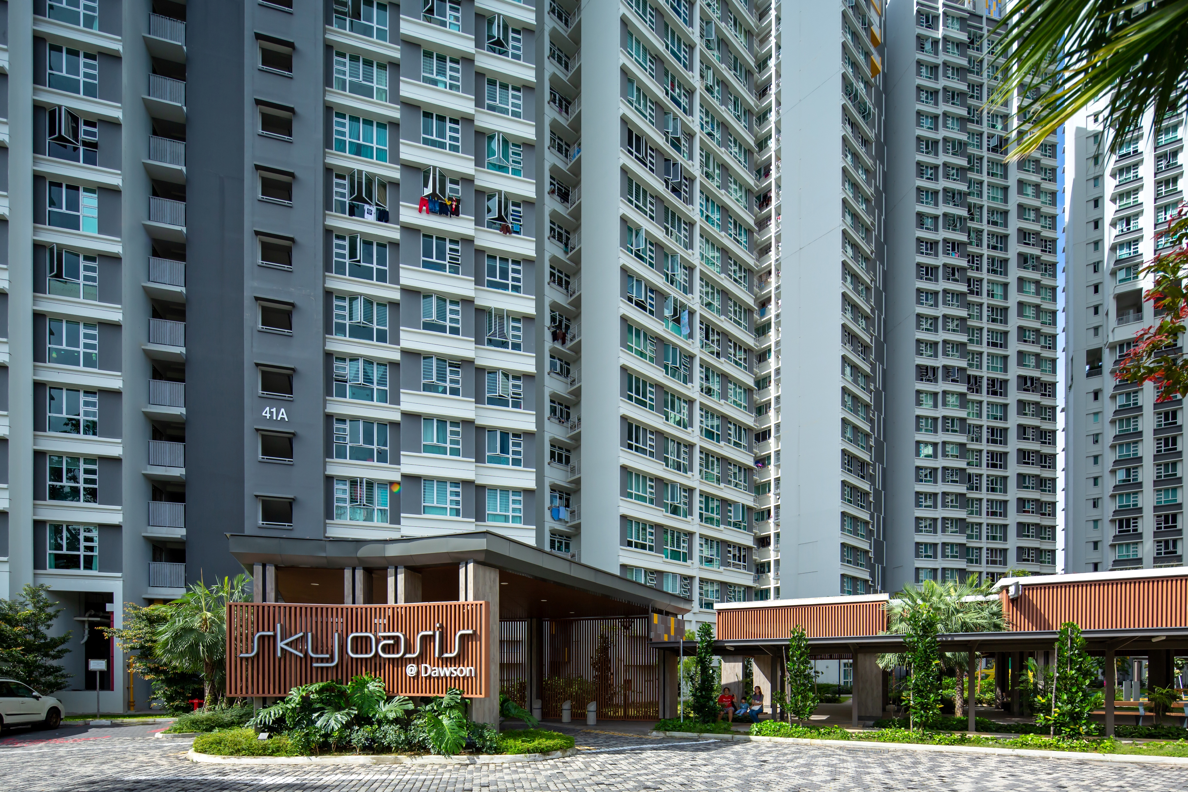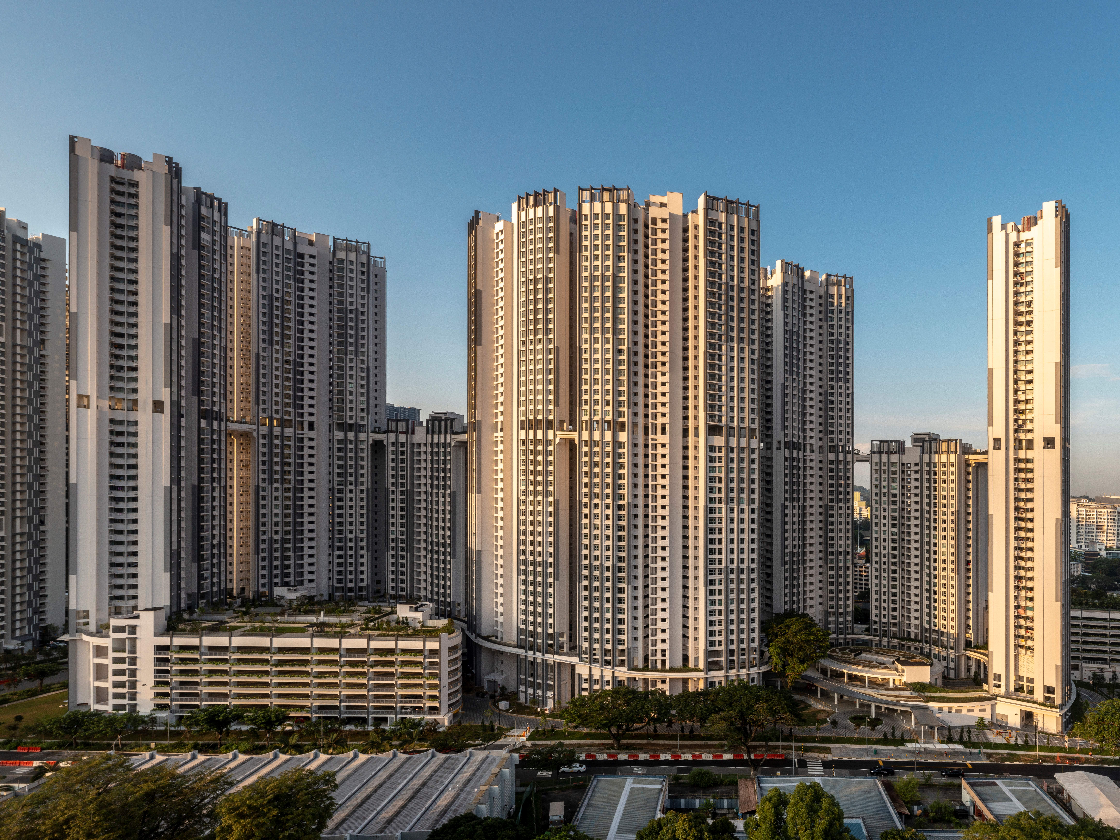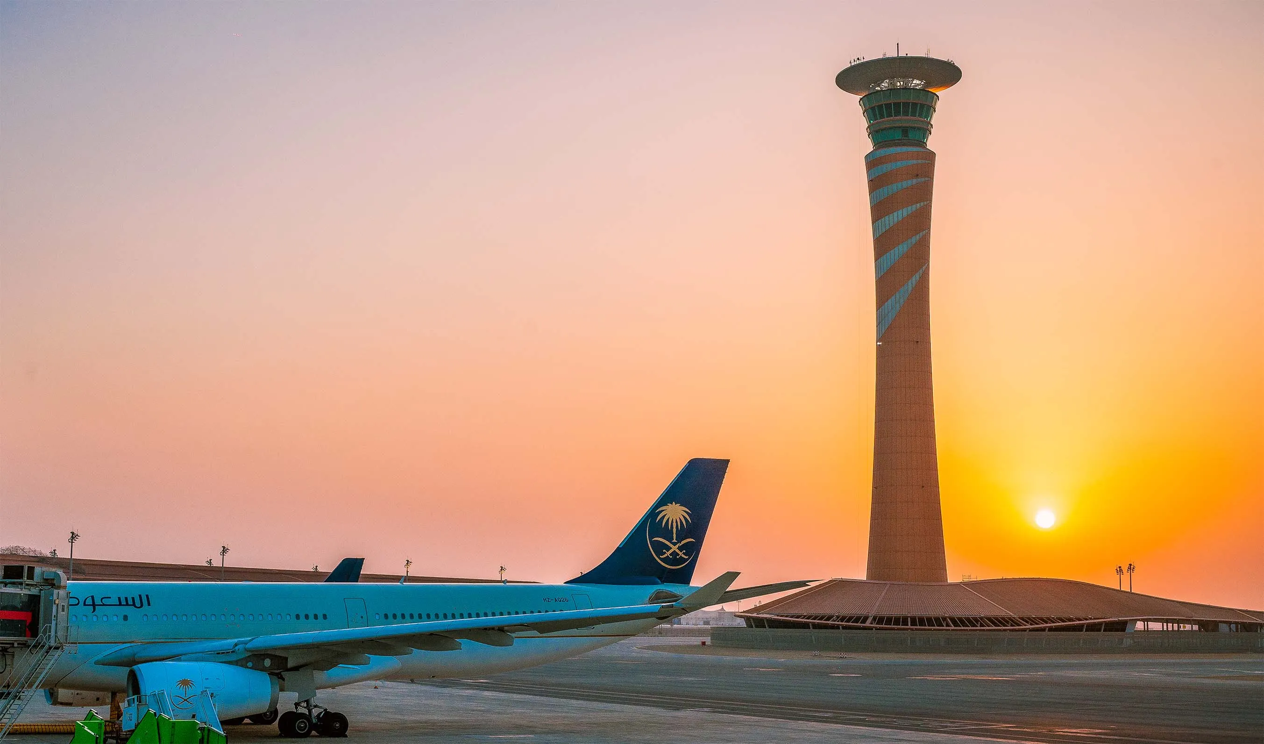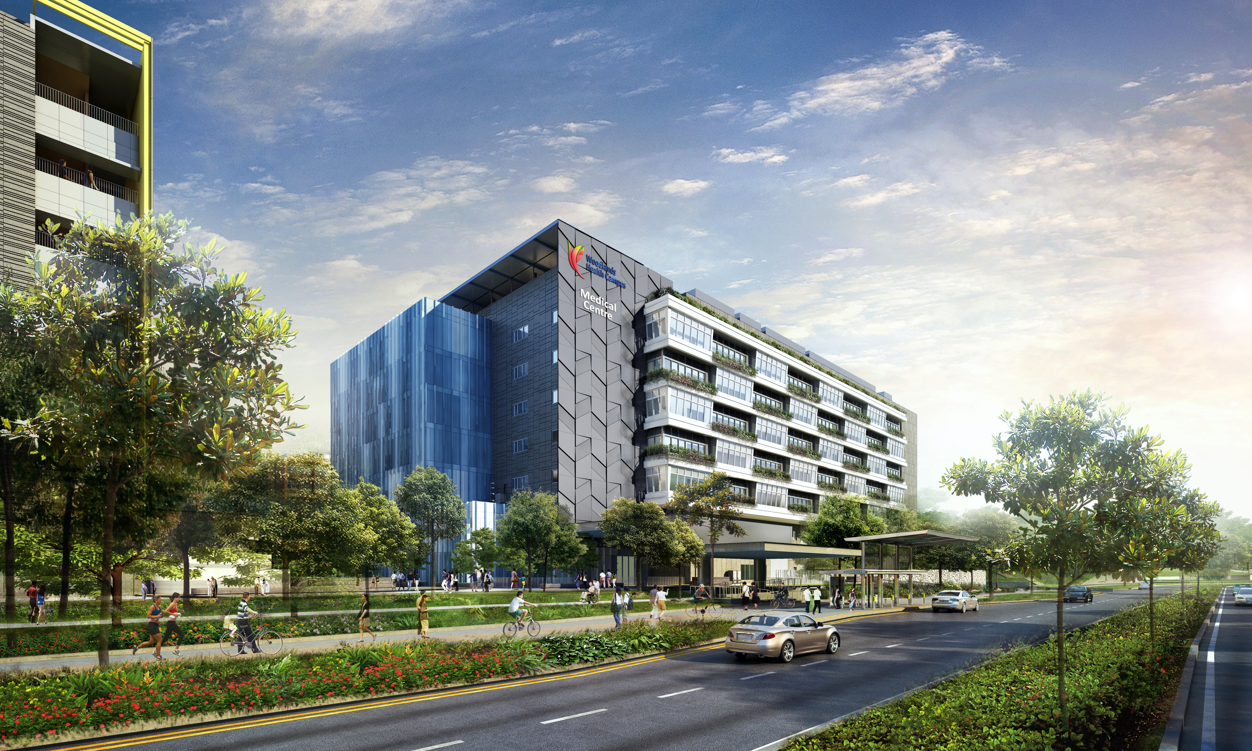Bedok Food City
As the winner of the Bedok Food City design competition organised by Housing Development Board, we add yet another industrial building typology to our forte.
The project scope encompasses multidisciplinary consultancy services for the 6-storey ramp-up food facility located at Bedok North Avenue 4.
Bedok Food City is a multi-storey and multi-tenanted hub for food industries. The new complex comprises around 140 units featuring spatial optimisation, modularity of expansion and is designed to maintain food safety and hygiene. Passive design features consist of a central courtyard and strategically located openings to introduce porosity and ensure natural day lighting and cross ventilation, which is especially important for the removal of exhaust and odour emissions.
The team pushed the boundaries of passive design for the building, embracing natural ventilation as the key design driver. The result is a development that eschews mechanical ventilation for the driveways and production spaces, and in smoke control. The complex includes special features such as a centralised dual diesel and liquefied petroleum gas supply piped into each unit, an automatic pneumatic waste disposal system, and the industry’s first uninterrupted power supply with full redundancy.






