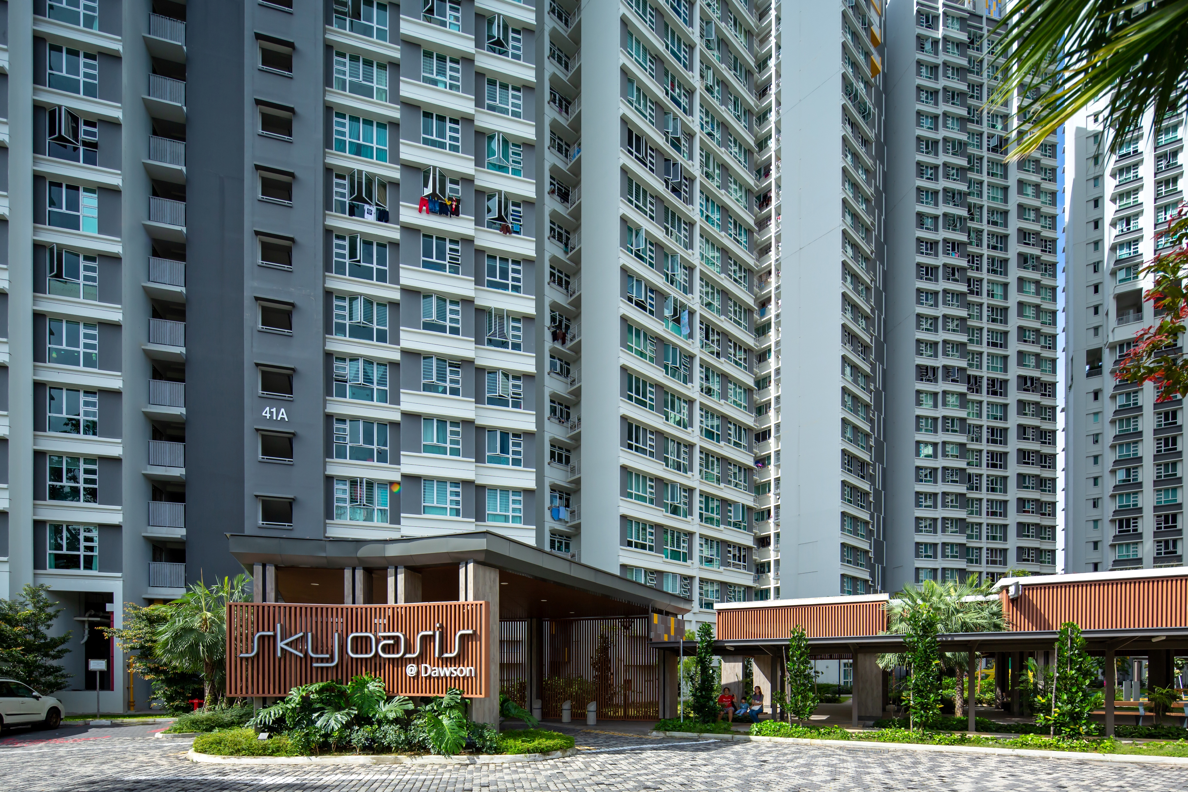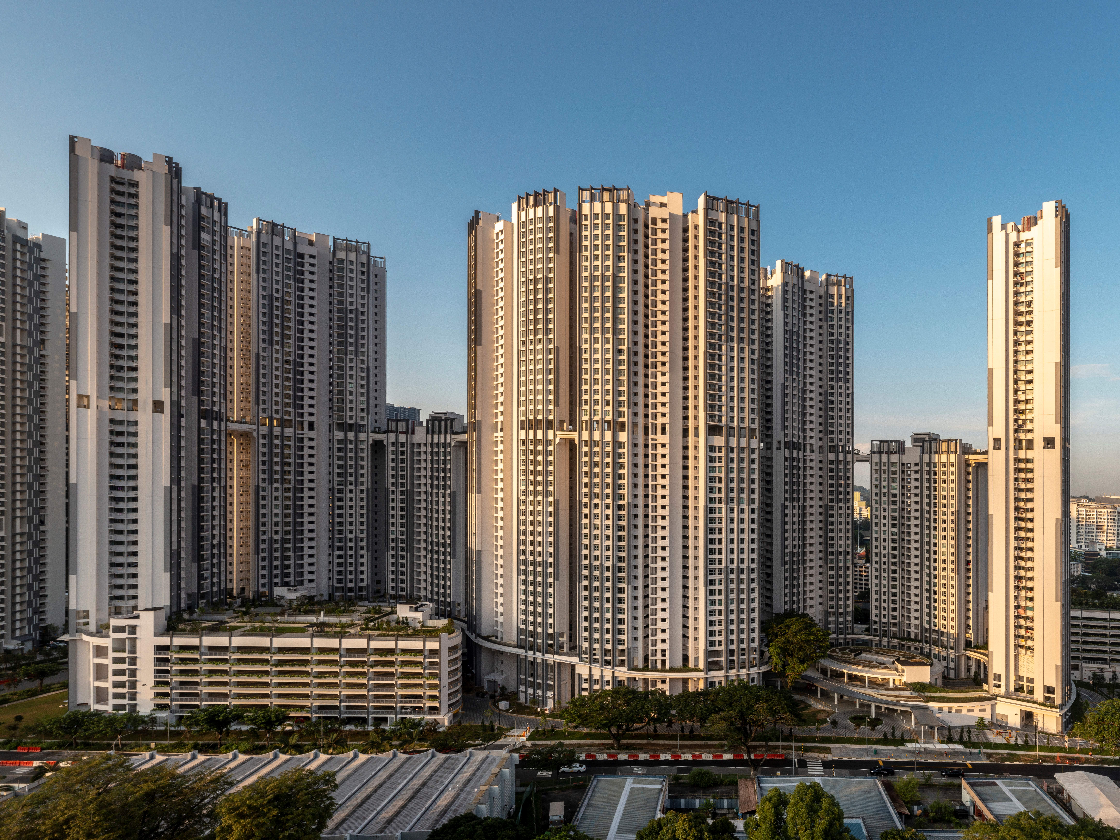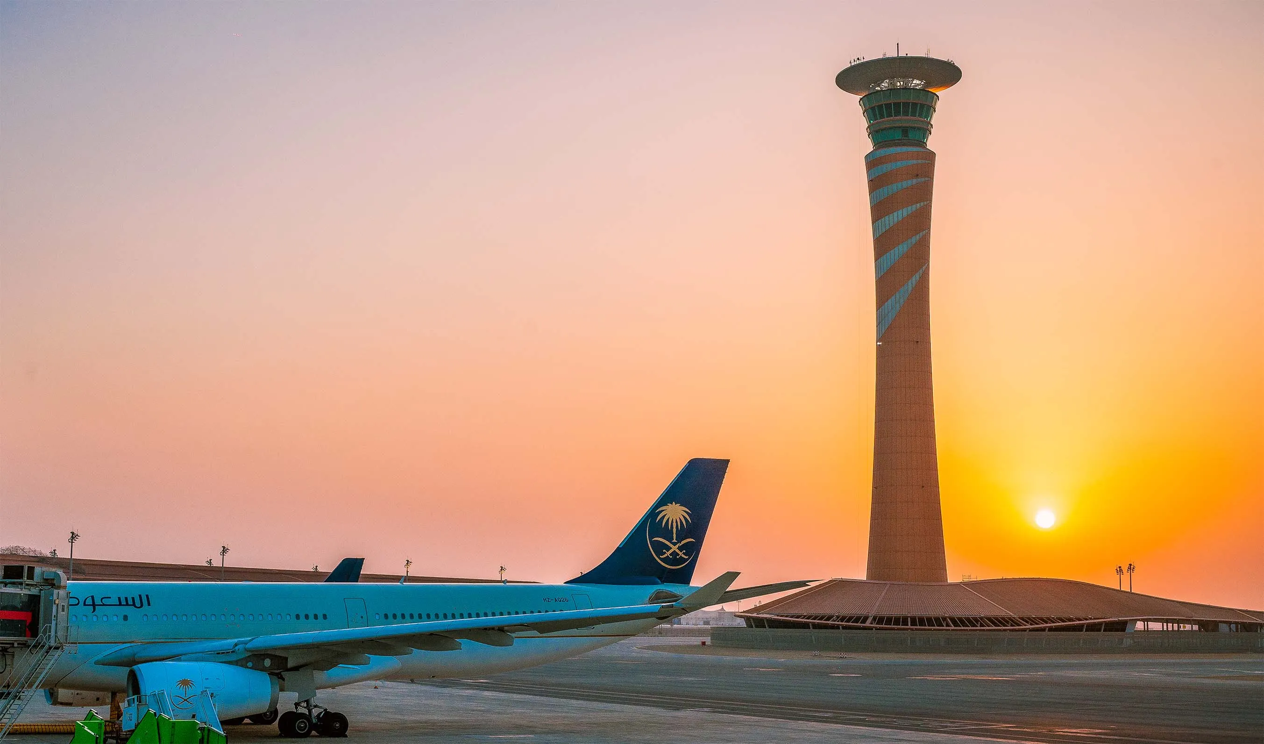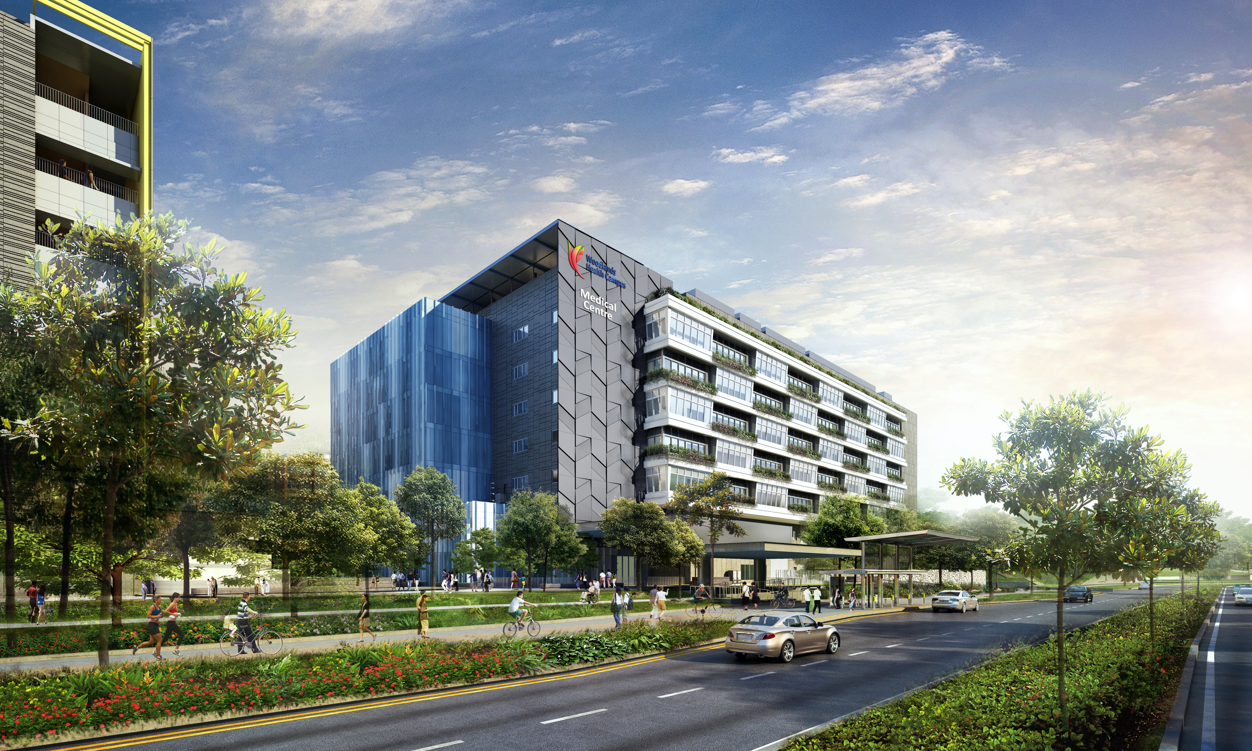Changi Airport Terminal 4
Surbana Jurong is involved in the expansion of Singapore's world-famous Changi Airport, aimed at boosting Singapore’s lure as a stopover point amid intensifying competition from other regional airports. Changi Airport Terminal 4 is a two-storey, 25-metre-high building with a gross floor area of 225,000 square metres. It is expected to increase the existing overall passenger capacity to about 82 million per year.
Inspired by an orchid petal, T4 is built on the site of the former Budget Terminal (BT). The terminal’s showpiece is a 300-metre-long Central Galleria, which separates the public zone from the restricted area. A first for Changi Airport, T4’s visual-transparent concept will provide a clear view of the attractive offerings in the Transit Lounge from the Check-in Hall.
Taking public feedback into consideration, the T4 transit area will also feature local culture and heritage-themed features such as retail stores with facades of old Peranakan shop houses. In another Changi Airport first, T4 will sport a new walk-through retail concept with more than 15,000 square metres of space dedicated to shopping and dining.
A bridge across Airport Boulevard is provided to enable buses and other airside vehicles to move from T4 to its aircraft stands. To facilitate the smooth movement of passengers boarding aircraft at the remote stands, T4 will also house a centralised departure bus lounge with up to nine bus bays






