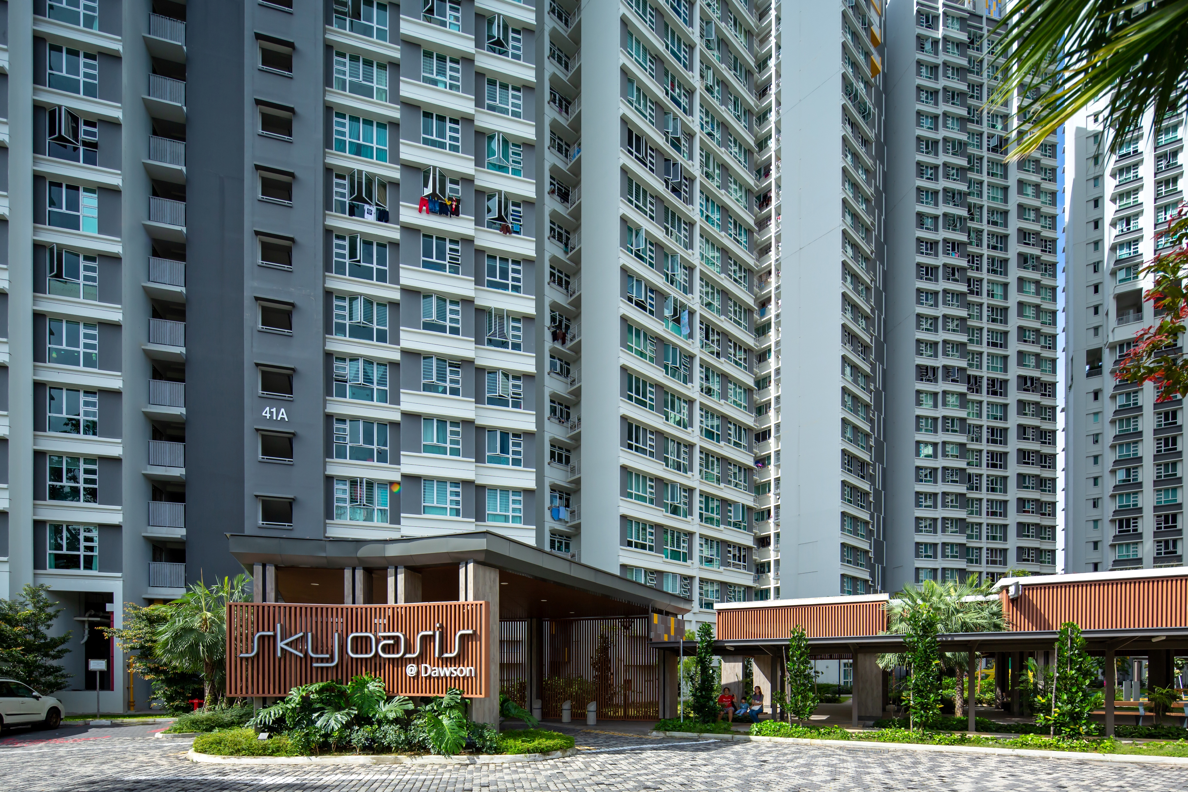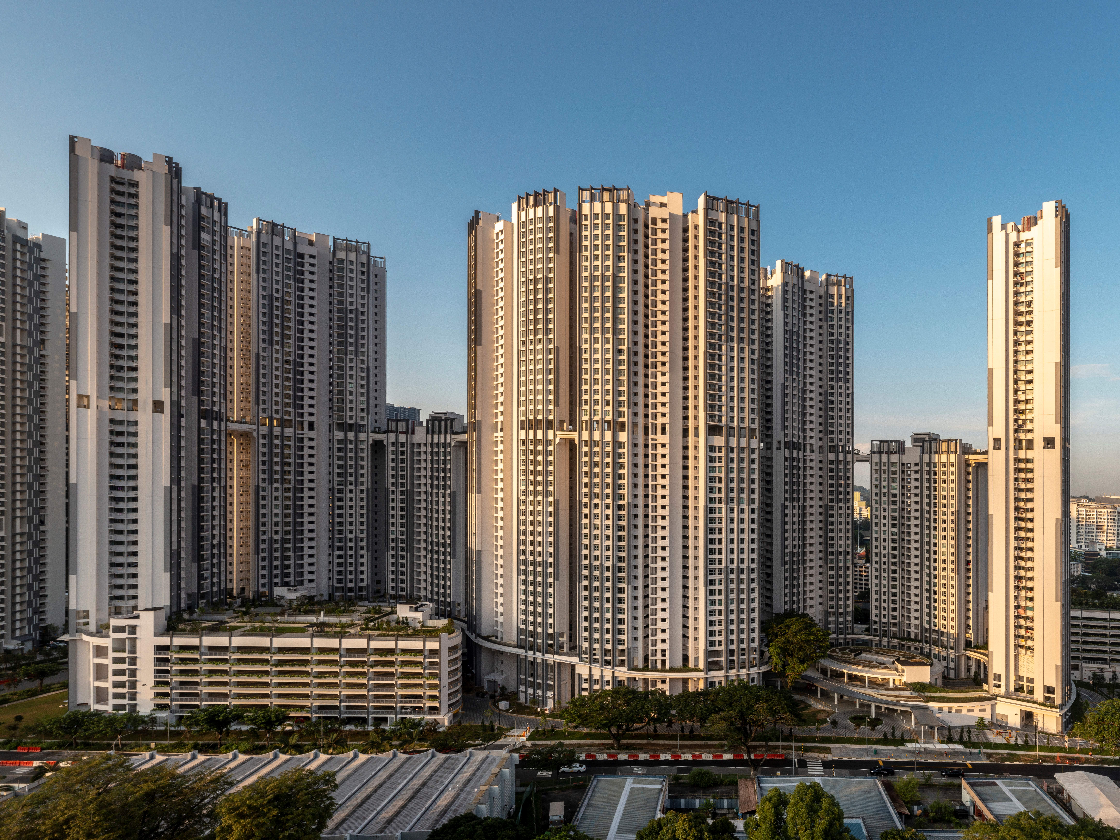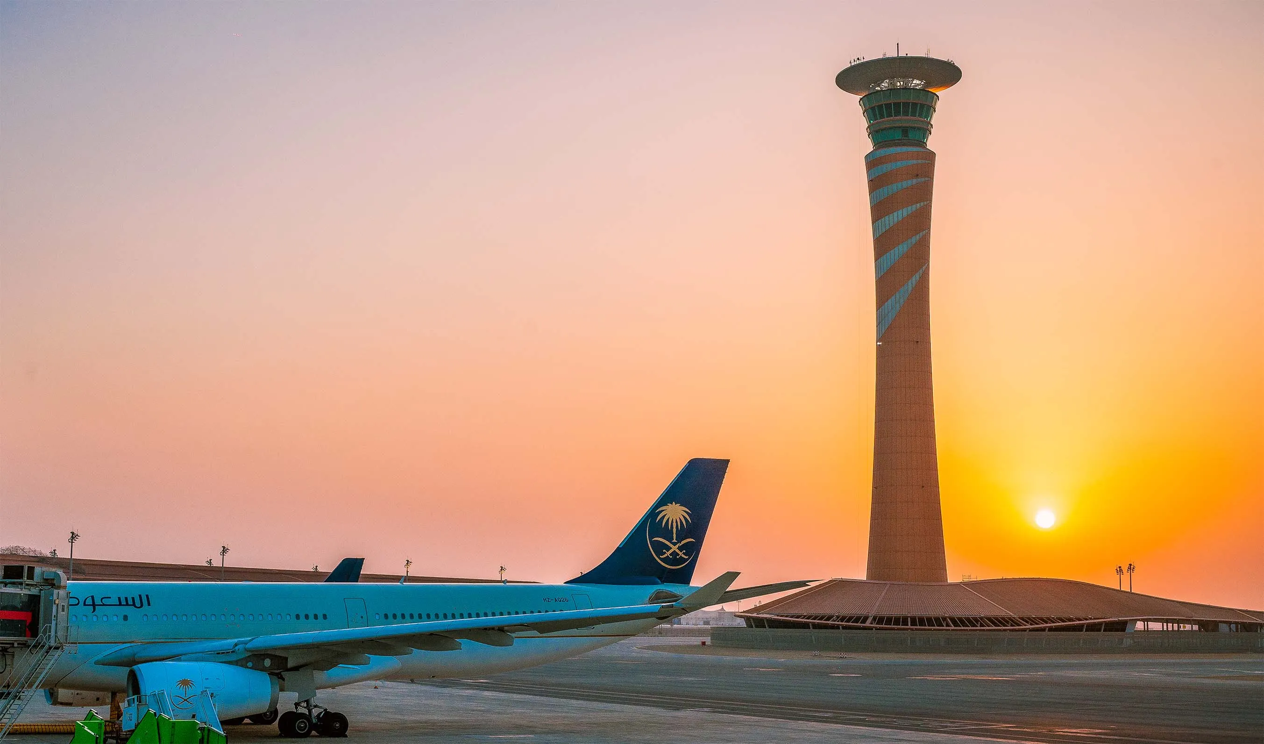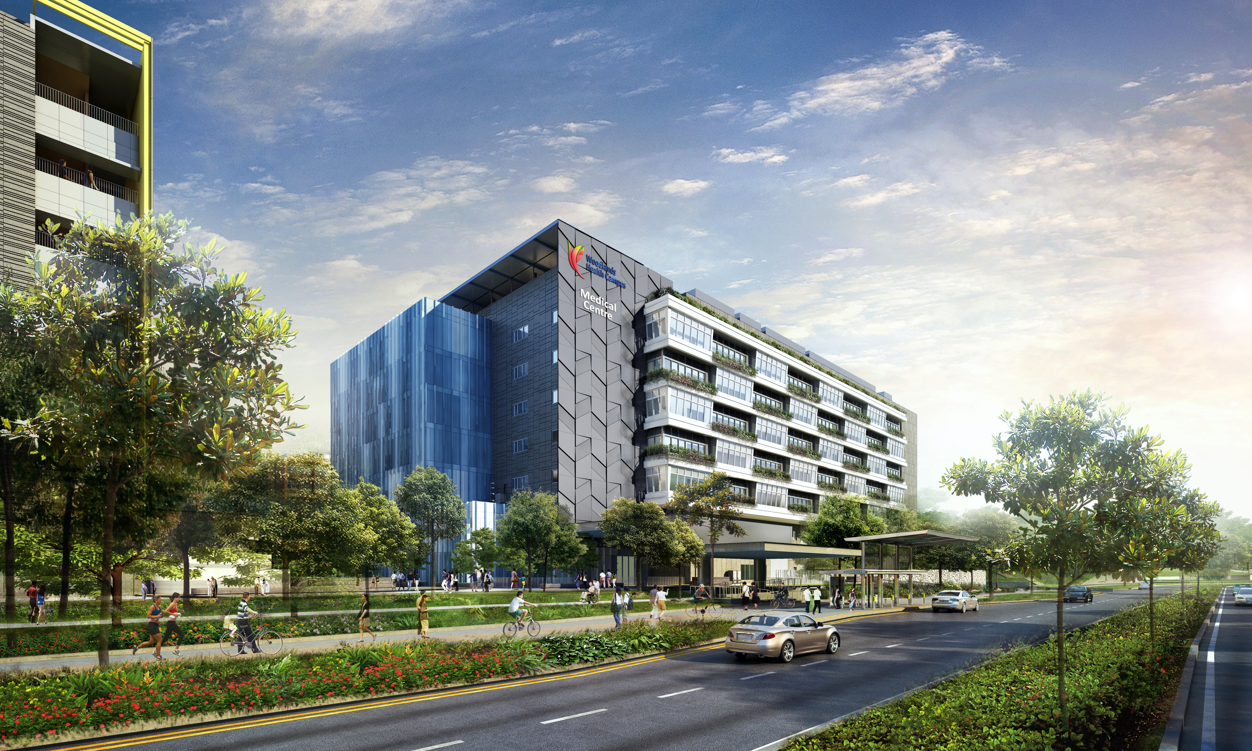Max Atria
Integration of planning and design was key to the successful implementation of this alteration and addition project. Our design for Max Atria offered flexible solutions for every event requirement, providing new meeting facilities which are sizable and scalable.
The key design theme of the Max Atria was to integrate ‘new’ with ‘old’ spaces, and provide new concepts for meeting spaces which will improve people’s experiences of discussions and negotiations.
Nature was brought into the “inside” of the exhibition halls and meetings can now take place “outside”. The event space has an ideal balance of natural light, breeze and rain, lush garden features as well as stimulating scents and sound that appeal to end users especially business event participants.
Integration of ‘inside and outside’ spaces in the annex building is further enhanced with the introduction of a naturally ventilated green air well. With this, meeting rooms feel less isolated, and open to a natural environment. This unique green feature has set Max Atria’s meeting rooms apart from conventional meeting rooms, and gives it a competitive advantage over other MICE venues in the region.






