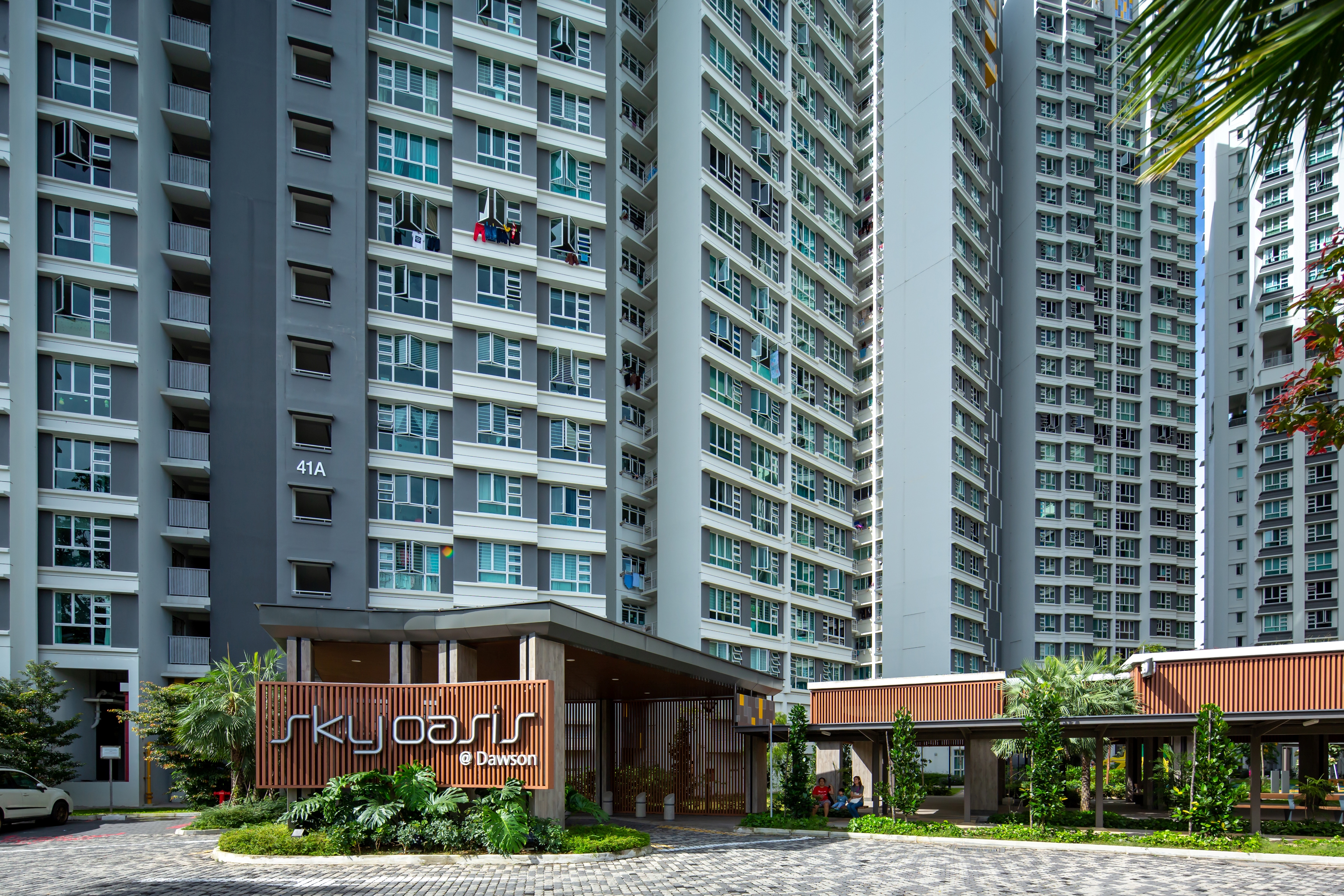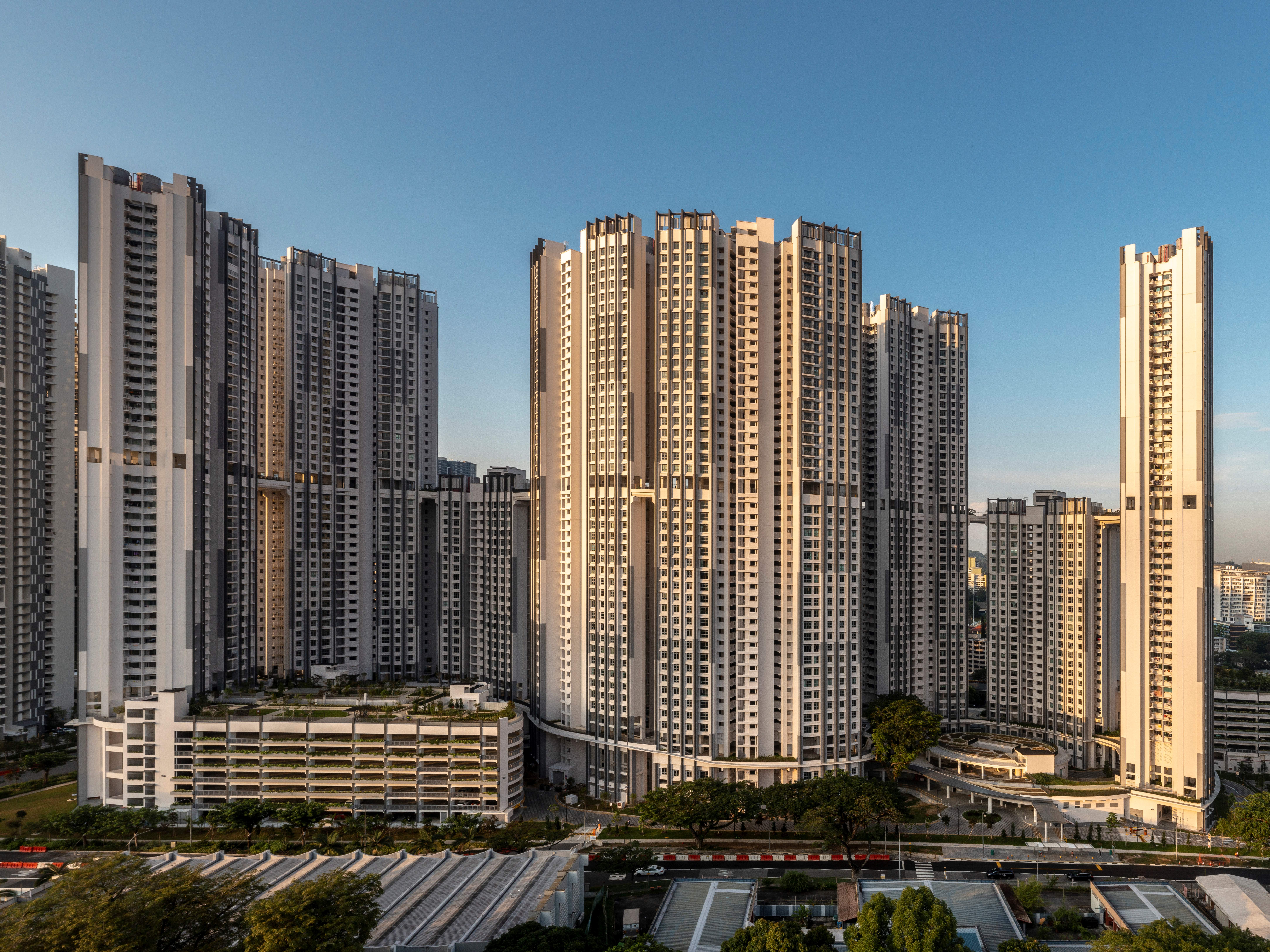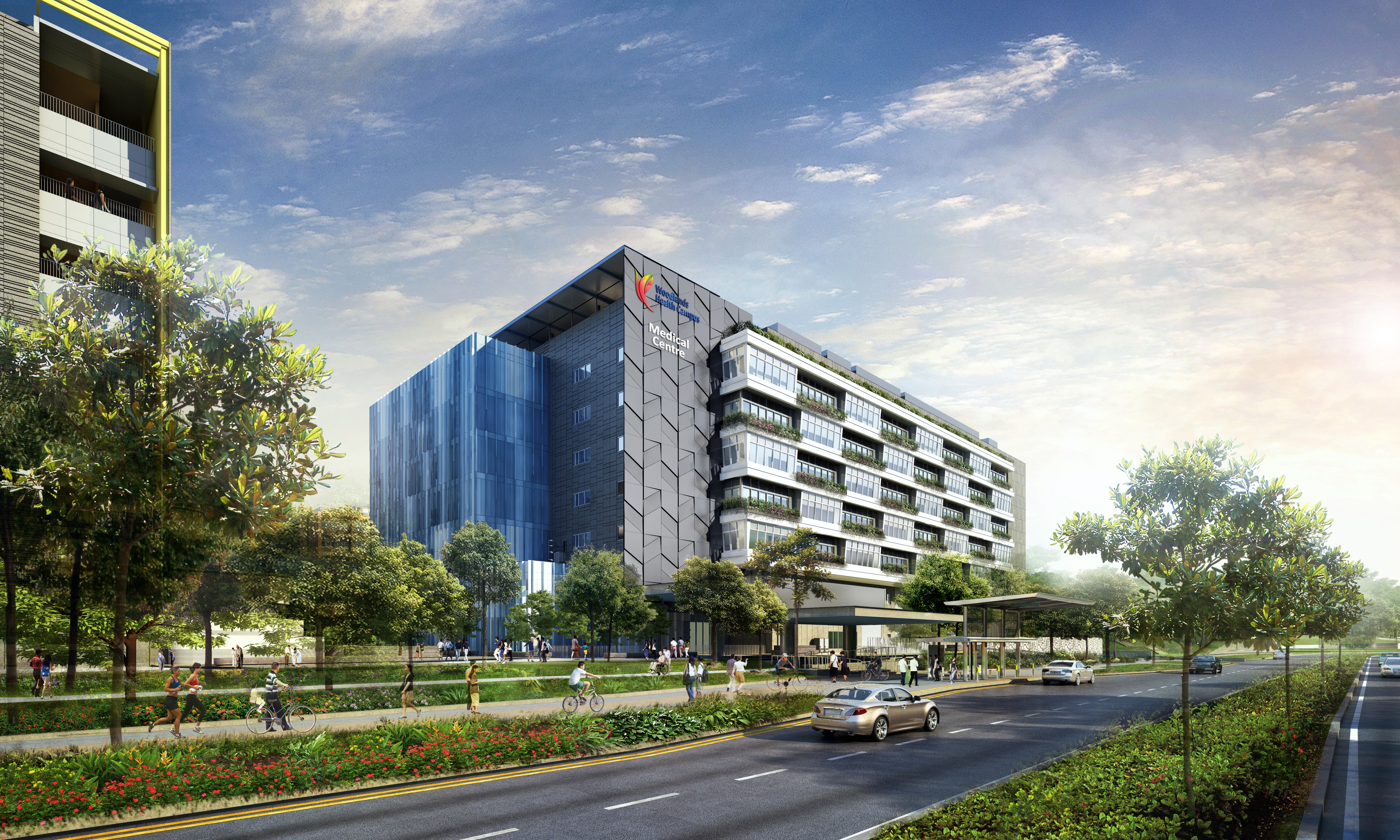National University Centre for Oral Health, Singapore
A member of the Surbana Jurong Group, B+H Architects was tasked to design the building as a principal meeting space for students, academics and visitors on the existing property, the construction of which will not hamper regular campus requirements and activities.
Located on an empty parcel of land, the National University Centre for Oral Health, Singapore (NUCOHS) will act as the fulcrum of the existing campus, linking academic and medical spaces by creating necessary outreach and connections across diverse practices. Including a landscaped Campus Green area, civic spaces will connect the National University Hospital, Singapore (NUHS) and the NUCOHS. A strategic network of bridges and covered walkways will link the campus to the convenience of local public transportation.
Completed in 2019, the centre accommodates approximately 500 patients a day when fully operational. To make oral healthcare more accessible for residents of Singapore, the centre offers subsidised dental care and is designed to serve the elderly as well as those with special needs requiring complex dental treatments. This multidisciplinary facility includes capacity for clinical dental services, education and research facilities under one roof.
The treatment floors allow for close cooperation between teaching and treating with a combination of tutorial rooms, open concept areas for dental chairs aggregated into pods with low partition walls, private spaces and flexible waiting areas. Interior spaces combine high ceilings with large windows, maximising natural light within the building and allowing for a connection to nature. Complementing this connection is the landscaped courtyard on the upper levels of the building featuring well-ventilated circulation, pre-function areas and common spaces.






