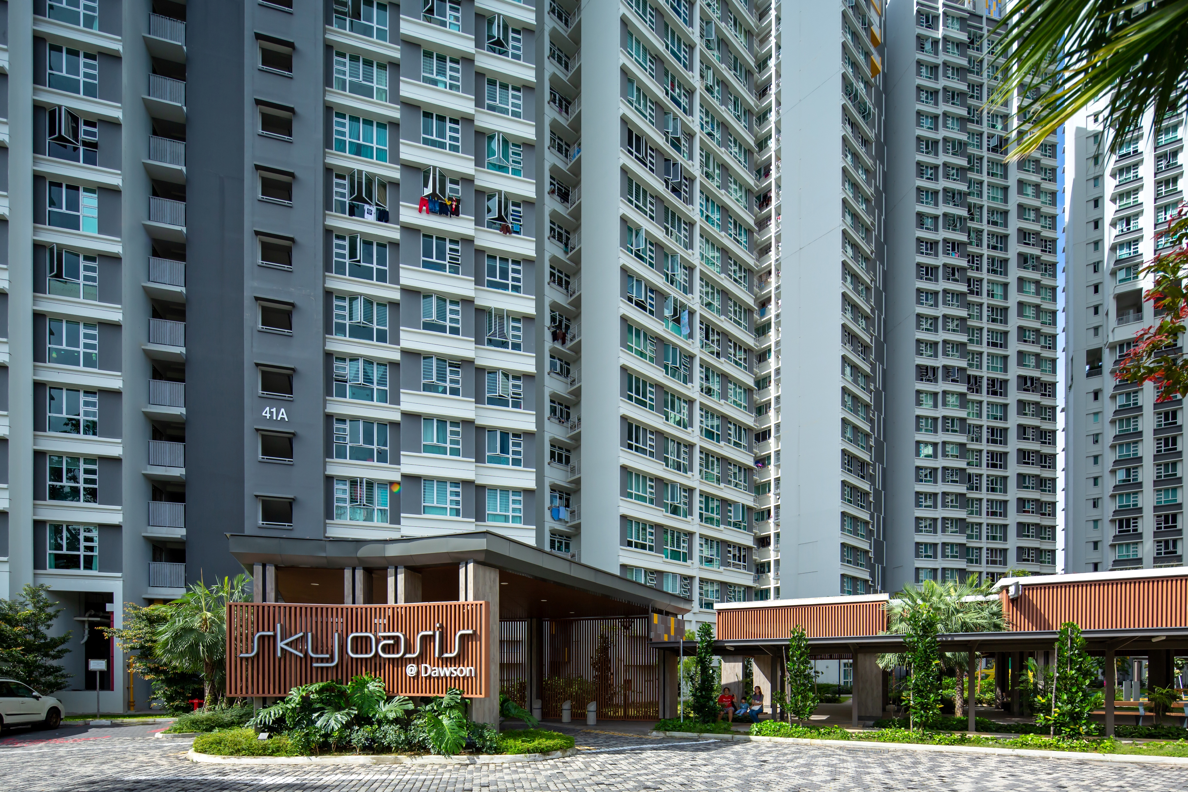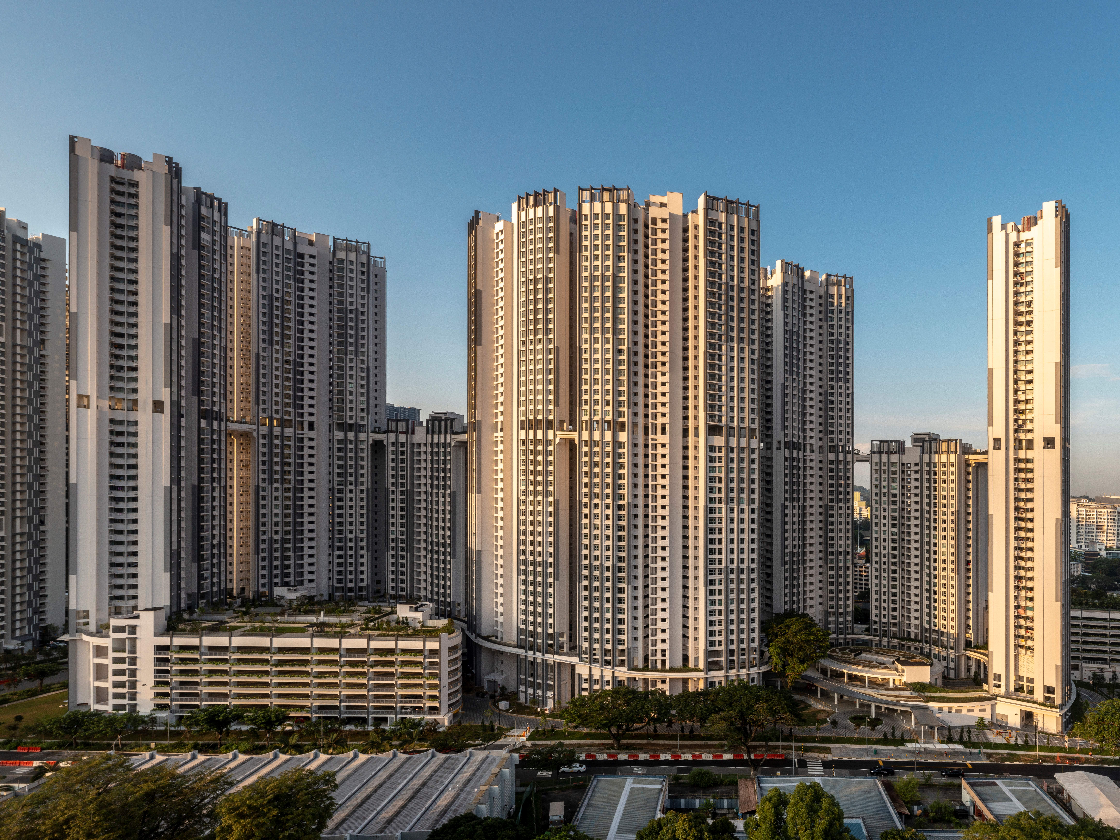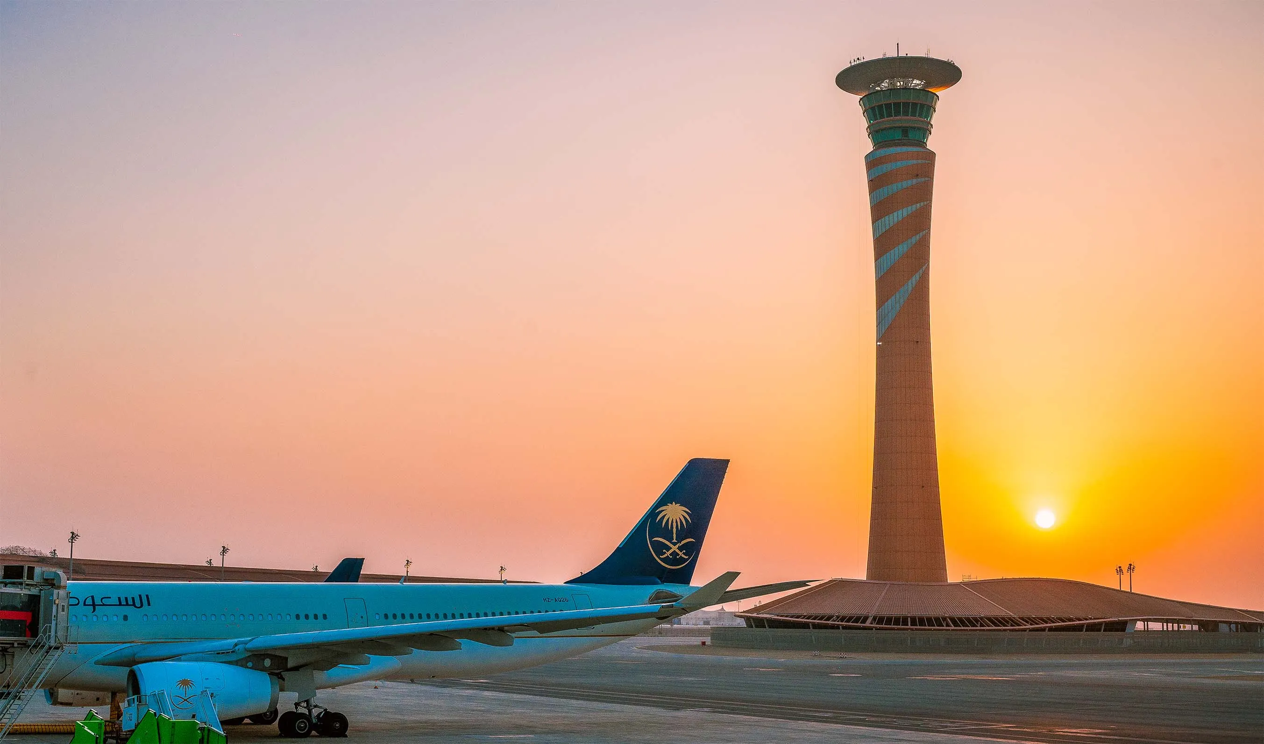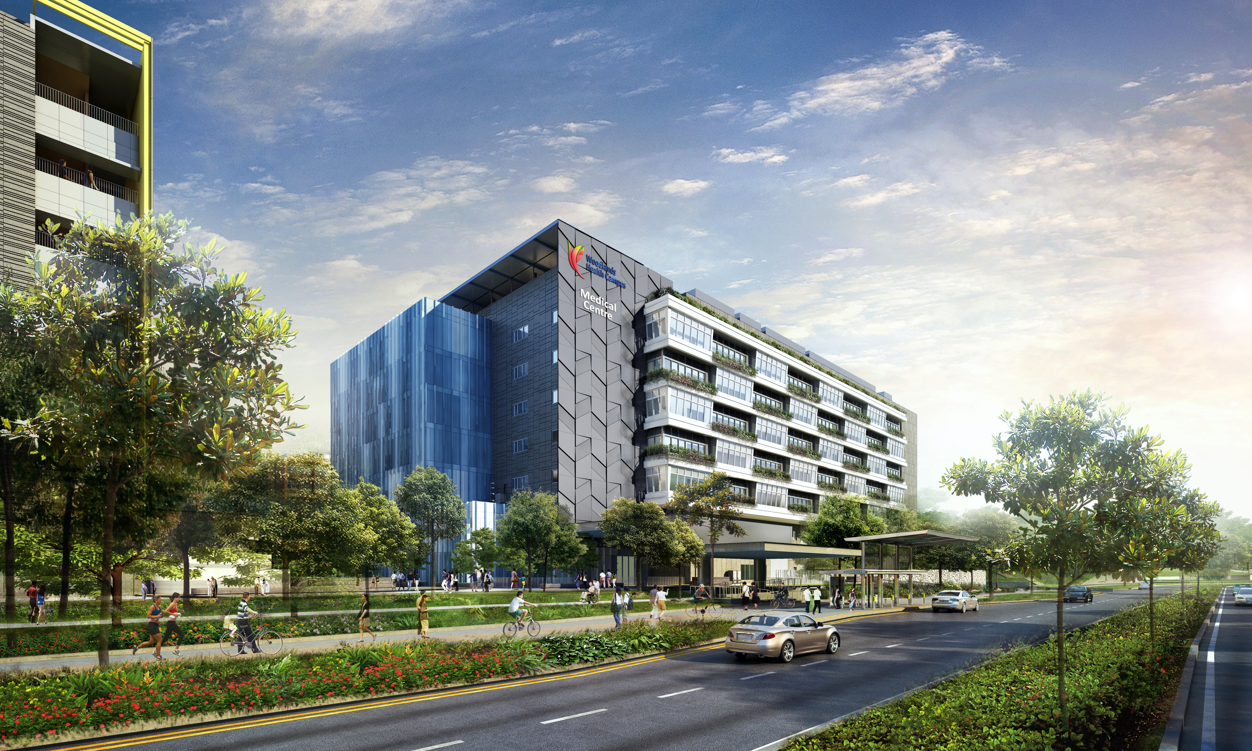Sin Ming Auto City
The complex integrates with living quarters and the passive design strategies enhanced the work and dwelling environment through the staggering of the building mass and the introduction of airwells and balconies, vertical greening and rainwater harvesting.
Sin Ming Auto City will be an 8 storeys building with a GFA of 52,500sqm with a land area of 2.1 hectares and the main purpose of this project is to relocated existing single storey workshops into this complex.
Surbana Jurong was engaged by Singapore’s Housing Development Board (HDB) to provide multi-disciplinary consultancy services including site supervision for a multi-storey motor repair complex which included a sub-station off-site.






