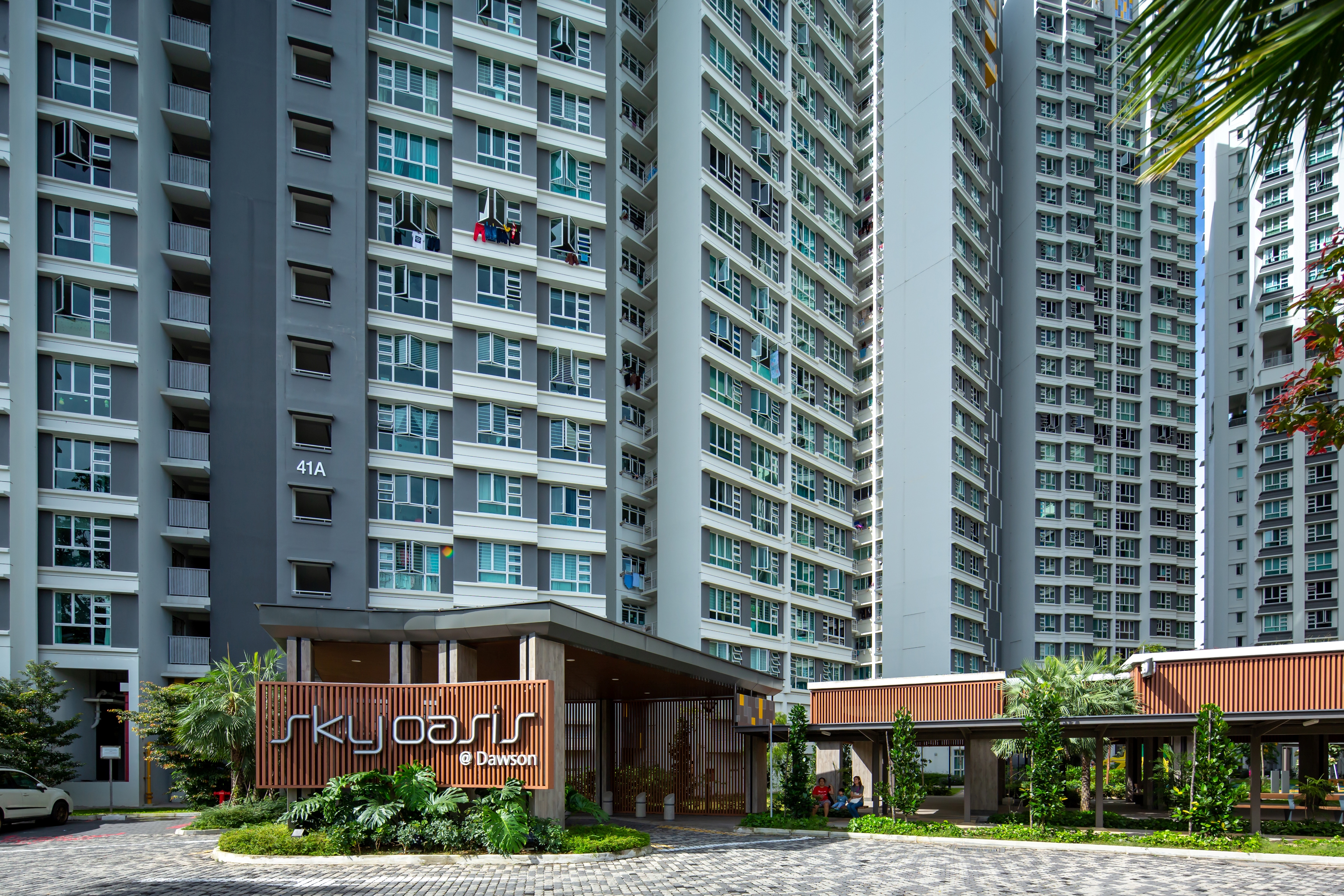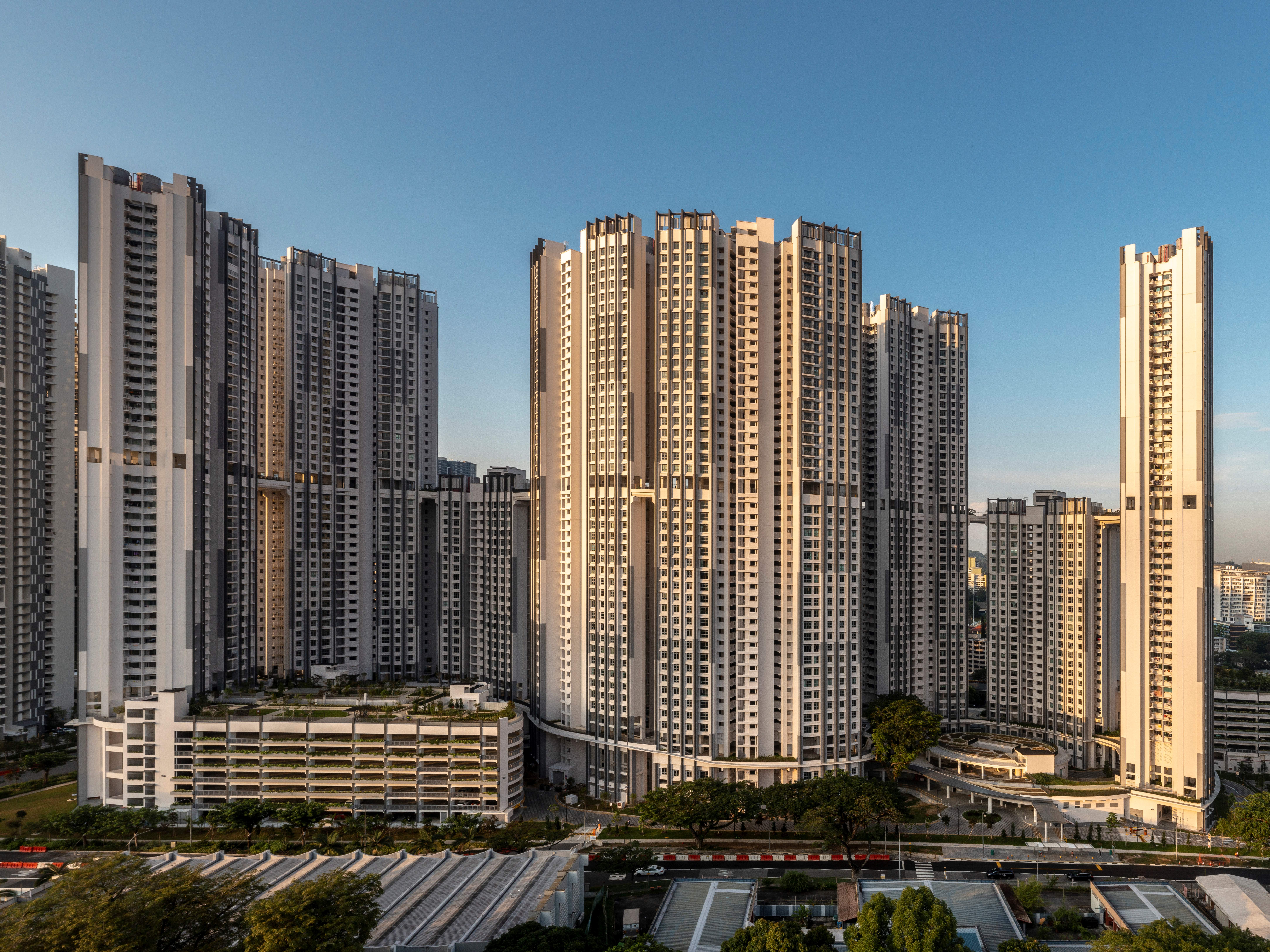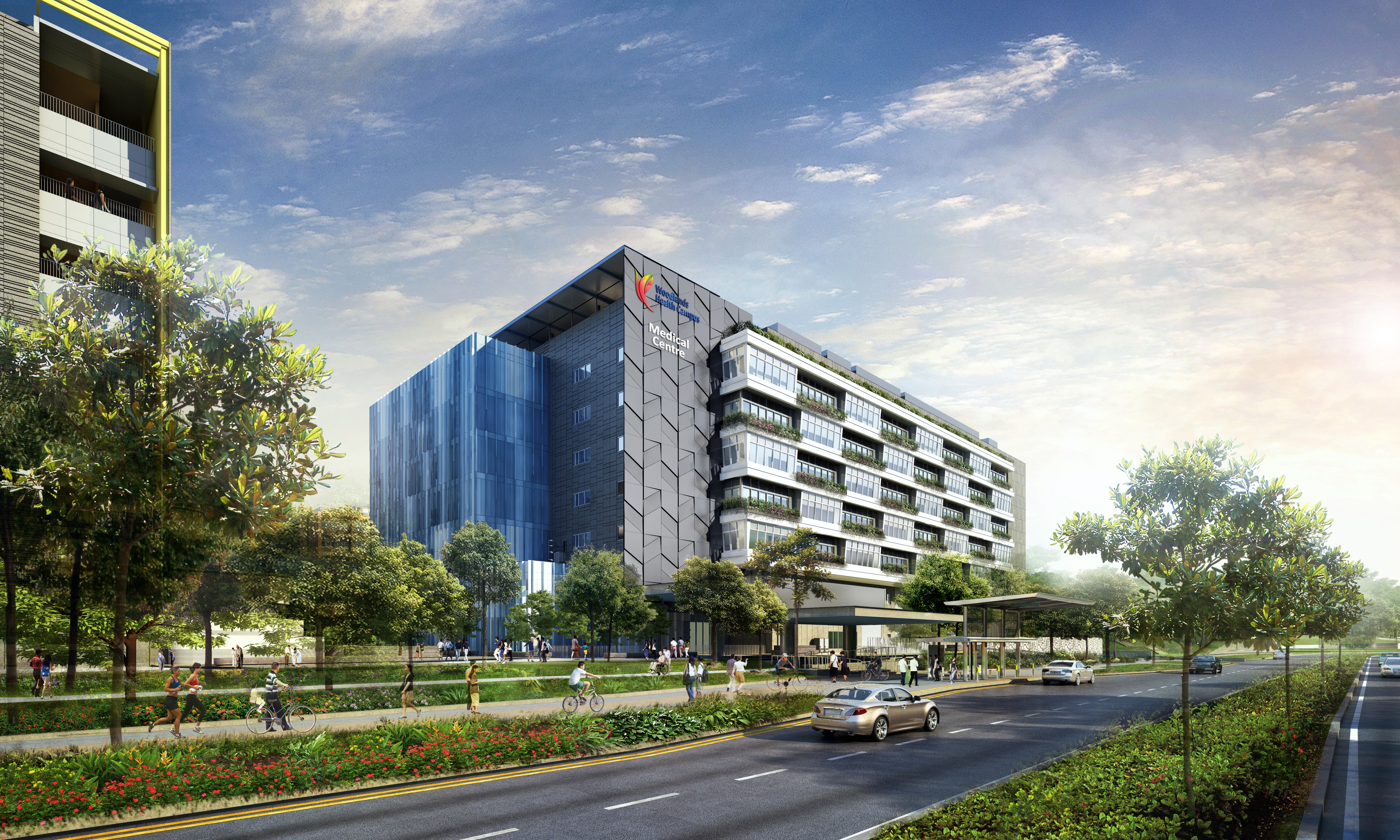St. Joseph’s Home
Designed by SAA Architects, St. Joseph’s Home is the first nursing home in Singapore to have an integrated childcare centre and intergenerational playground. The integration of a childcare centre into a nursing home and intergenerational friendly playground with wheelchair friendly see-saw facilitate social interactions between the residents and children.
The original St. Joseph’s Home, built in 1978, was a single-storey building with 139 beds, set amidst a central garden courtyard, with the red-brick Chapel building as the central focus. The redeveloped six-storey nursing home that now caters for over 400 beds, is equipped with assisted living, hospice, aged care, and dementia facilities.
The redesign positioned St. Joseph’s Home as the first care home in Singapore where elderly residents could interact with the children using the infant and childcare centre built on the premises. Taking an empathic approach to design, our architects immersed themselves in the process of understanding the needs of the people who would live and work in St Joseph’s Home. In the redesign process, they built a community through a shared love for the chapel of the home, plenty of green spaces, with natural light and ventilation. The redevelopment received a Silver at the World Architecture News Awards (Healthcare Category) in 2019.
The design approach of St. Joseph’s Home focused on three key pillars – designing for community, mobility and dignity. Each aspect of the design places residents’ wellbeing at heart; providing for their mobility, engagement and comfort, and enhancing the total quality of care they would receive.
To provide a comfortable home for residents, natural ventilation, daylight and sun shading are maximised by orientating every ward at an angle determined by the prevailing winds and sunlight. The architects addressed the needs of each category of residents, paying special attention to those with dementia as they tend to be more sensitive to their environment.
Wide and unobstructed corridors run around the periphery of each floor, empowering residents by facilitating mobility. Bedridden residents are given a chance to enjoy the sunlight and be close to greenery outside their rooms, as the wide corridors allow caregivers to wheel their beds around.
The architects challenged standard ward arrangements to create “cluster and family” systems formed by smaller groups of residents and staff with portable nurse stations, providing the right scale for a home-like environment. Each cluster consists of 32 beds and shares smaller dining and social areas, allowing stronger communities to form, resulting in better monitoring and management of illnesses.
Communal gardens, greenery lined corridors, planters and vertical greenery are applied throughout the development to infuse pockets of green spaces on every floor. The gardens provide a home-in-a-garden environment that is conducive for rest and healing while allowing staff to immerse in nature to recharge.






