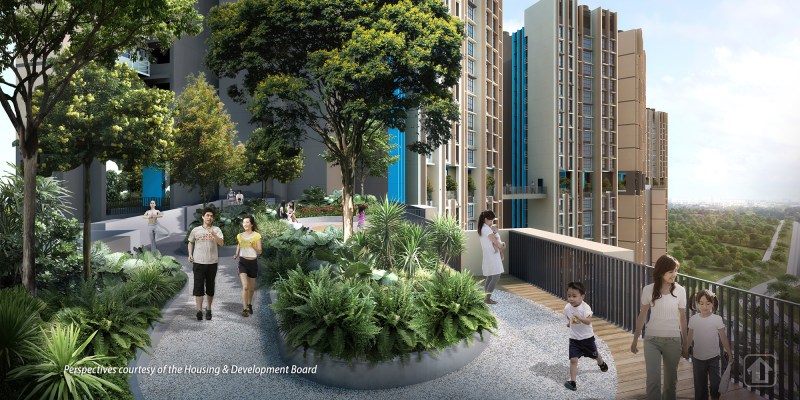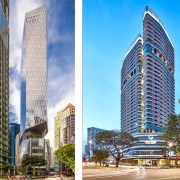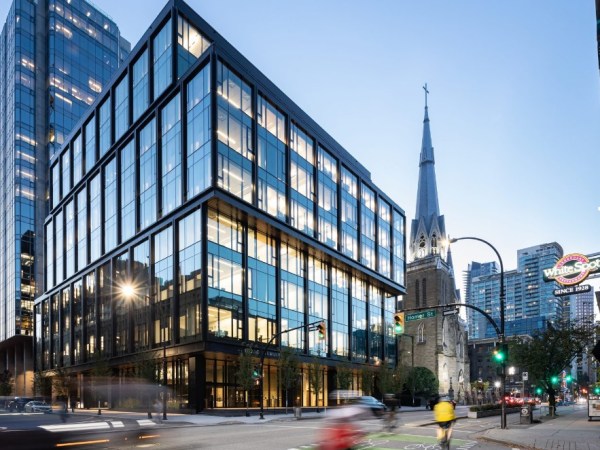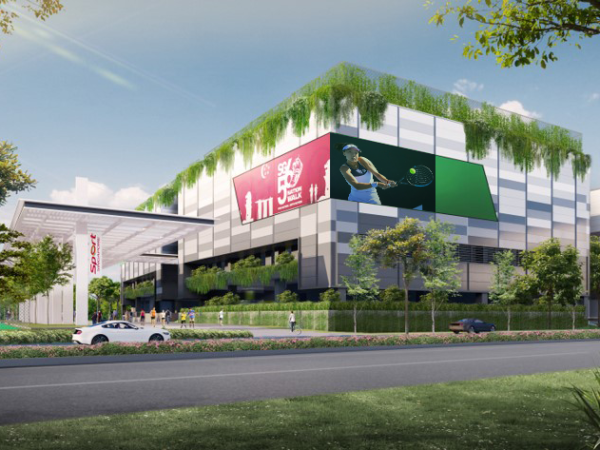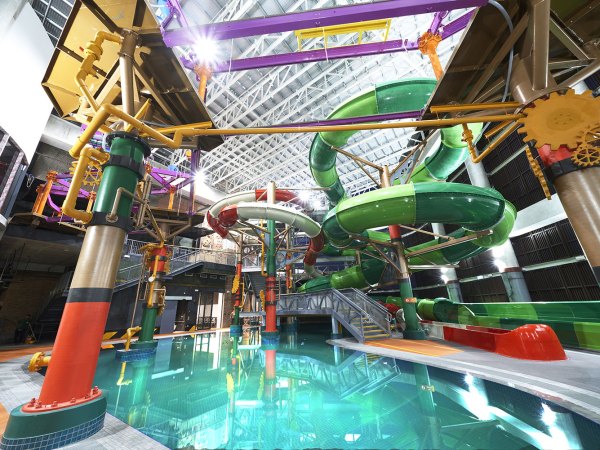(Above) A view of a sky garden on the 34th floor, overlooking the Ulu Pandan Canal. (Below) A park in the estate will retain most of its original flora and fauna and an existing natural stream.
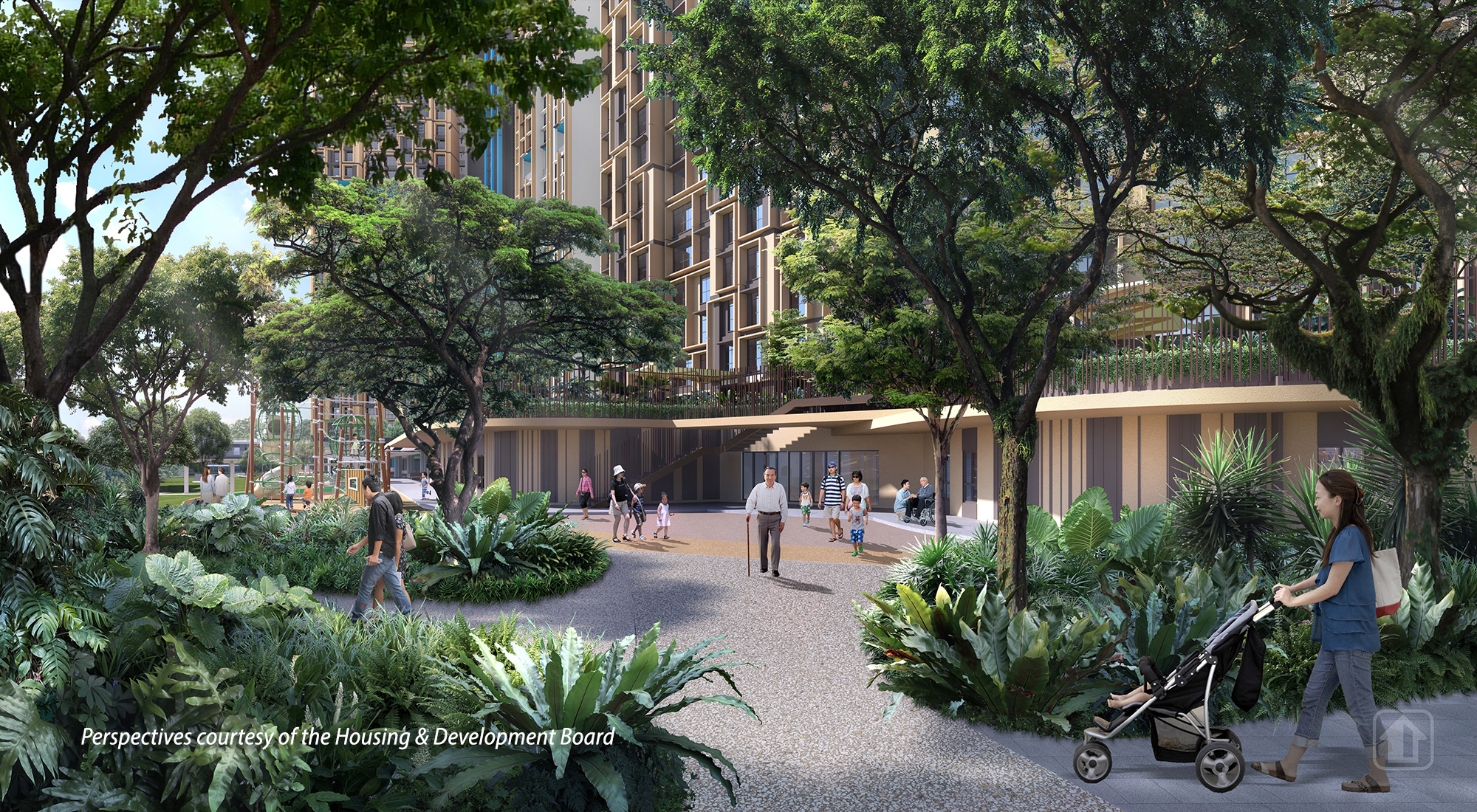
SAA Architects, a member of the Surbana Jurong Group, have been appointed to provide Architectural Consultancy Services for a public housing project in a parkland area in the Western part of Singapore.
The 10.61-hectare project spans 12 residential blocks, multi-storey carparks, childcare centres, a residents’ network centre and commercial areas. Other SJ entities involved are KTP Consultants (for Civil & Structural Engineering), SJ’s M&E Consultant & SJ’s Quantity Surveyor (SJ). The project is located in Dover Forest, a parkland that nature lovers are keen to conserve.
SAA’s design will introduce low-rise housing blocks in front of Ulu Pandan Canal to allow for unblocked views towards the low-level Ulu Pandan canal and Ulu Pandan Park Connector Network. Housing blocks with up to 44 floors will be built behind them. In addition, the team is using rooftop greenery and spacing out apartment blocks to create a sense of openness.
The client is Singapore’s Housing Development Board (HDB), which announced the project’s launch recently. Both HDB and the project team have made efforts to conserve trees of significance. The team have also retained the existing stream that runs alongside the development and most trees within the park and minimised disruption to the existing parkland. The design team will also bring in more greenery at sky terraces, roof gardens and vertical green systems.
Mr Michael Leong, Deputy CEO of SAA Architects, said that the design is a response to the environmental surroundings while meeting the demand for public housing in land-scarce Singapore.
Sustainability features to combat heat and humidity
As Singapore’s weather is expected to get warmer and wetter, the design team needs to understand how to help high-rise flat dwellers stay cool while keeping their flats dry. The design will leverage Computational Fluid Dynamics to enhance energy efficiency for thermal comfort, to reduce reliance on air-conditioning. Designers will also use Wind-Driven Rain simulation to ensure that high-volume common spaces on high floors can continue to be useable during heavy rains.
The project is also adopting a Pneumatic Waste Conveyance System (PWCS) for use after the completion of the project. This is an automated waste collection system that uses a vacuum-type underground pipe network to collect household waste for disposal. The aim is to reduce waste disposal costs, labour, traffic, and reduce the carbon footprint of the development.
The project is designed to achieve the BCA Green Mark Certification of GoldPlus or higher, ABC Water Certification, solar-ready rooftops, an Urban Water Harvesting System, provisions for EV-ready car parking, smart lighting and irrigation features, among others.


