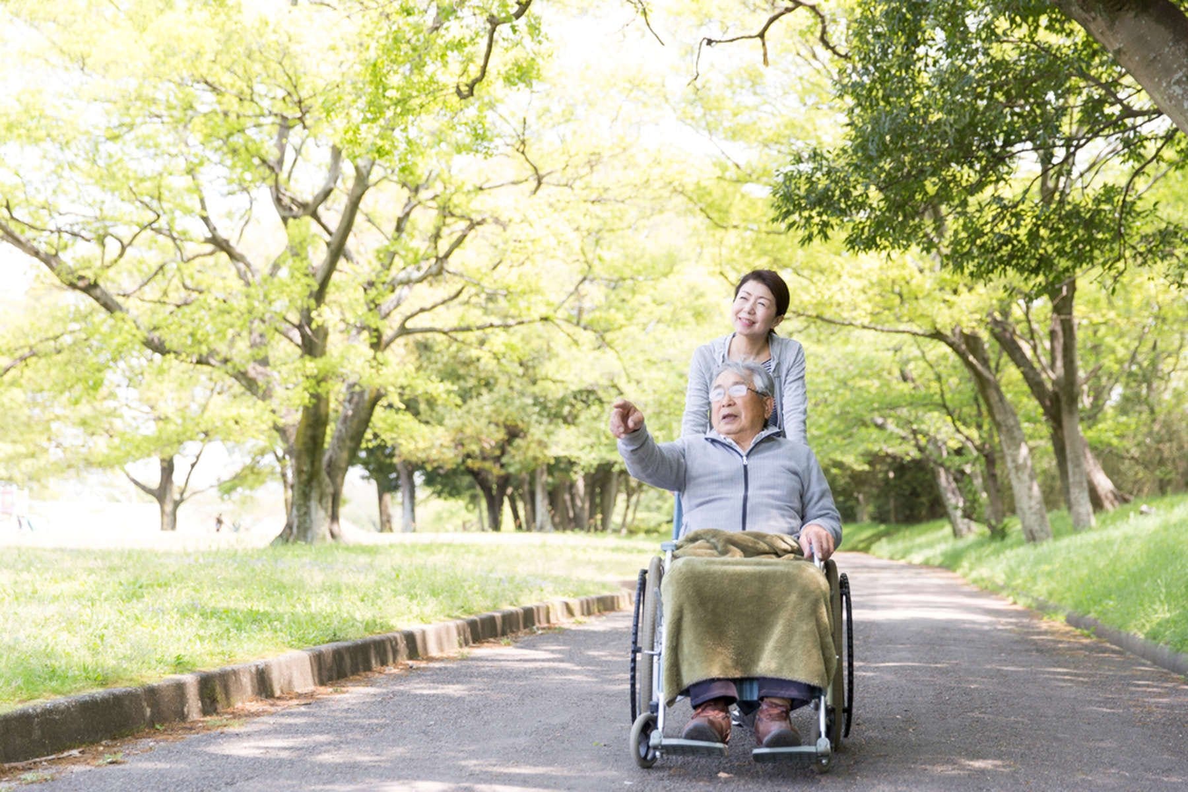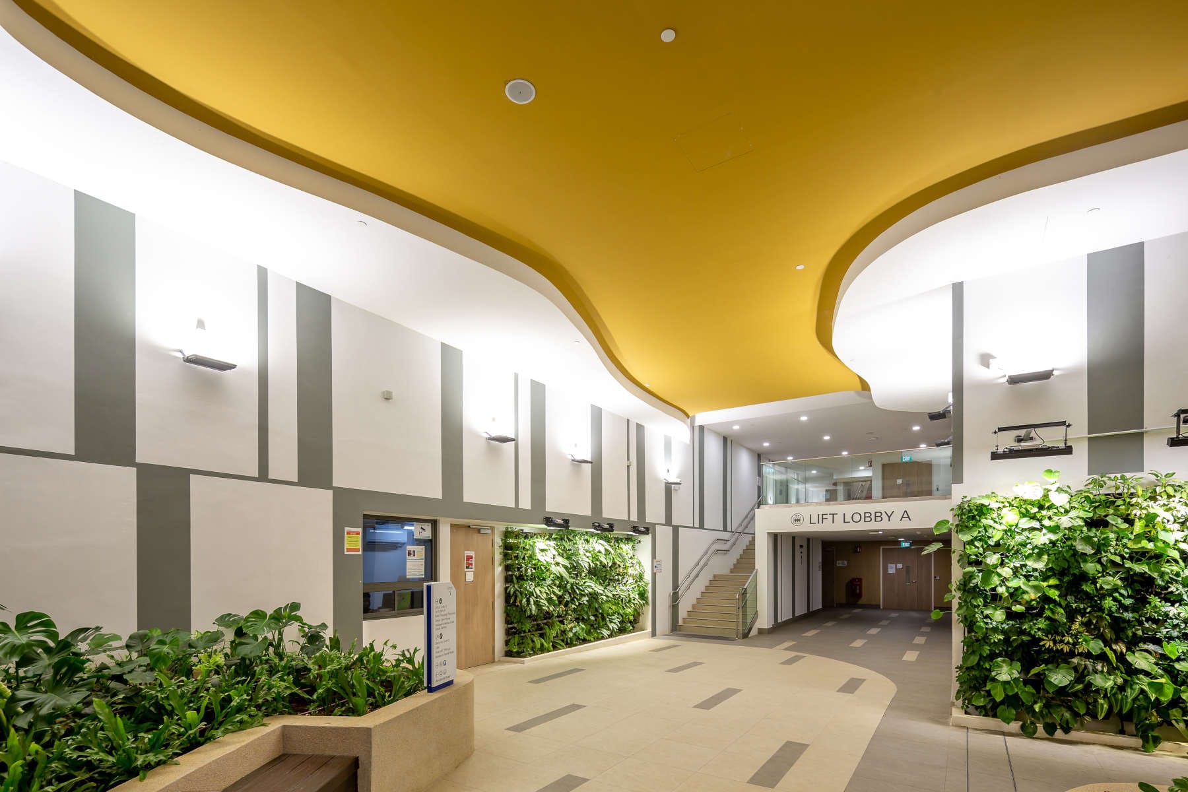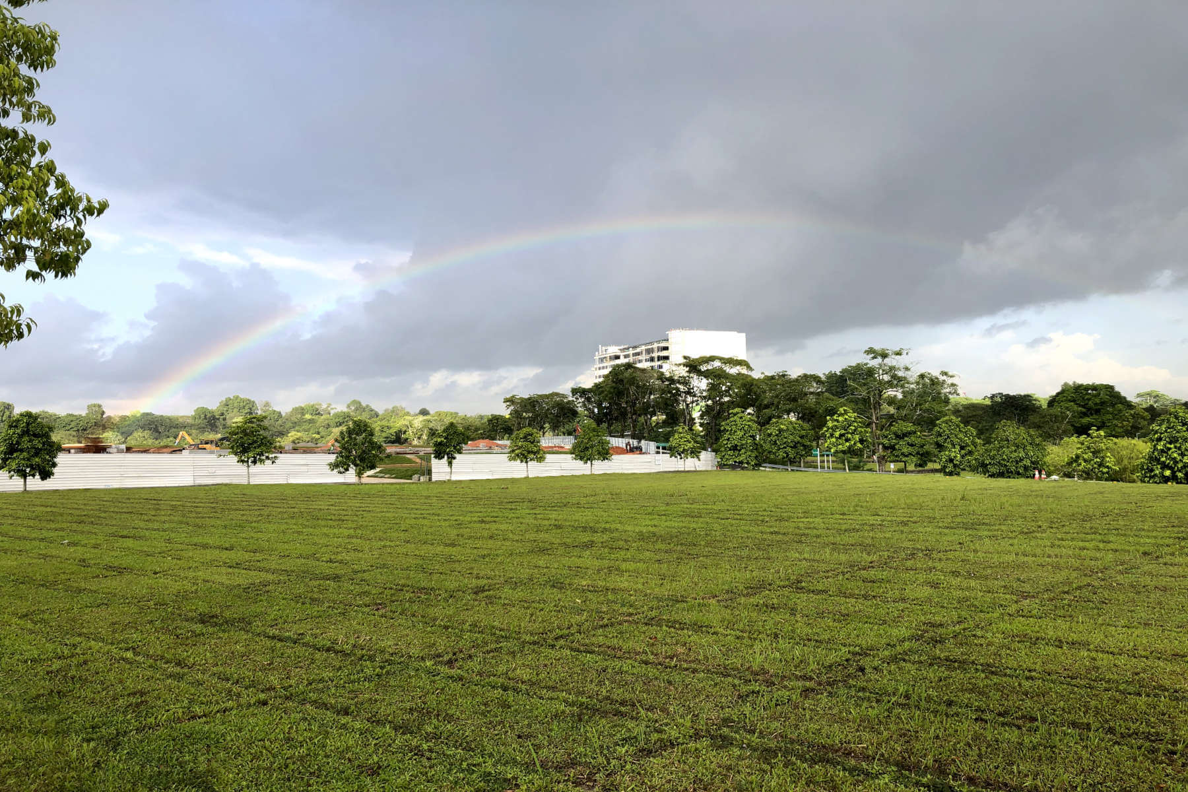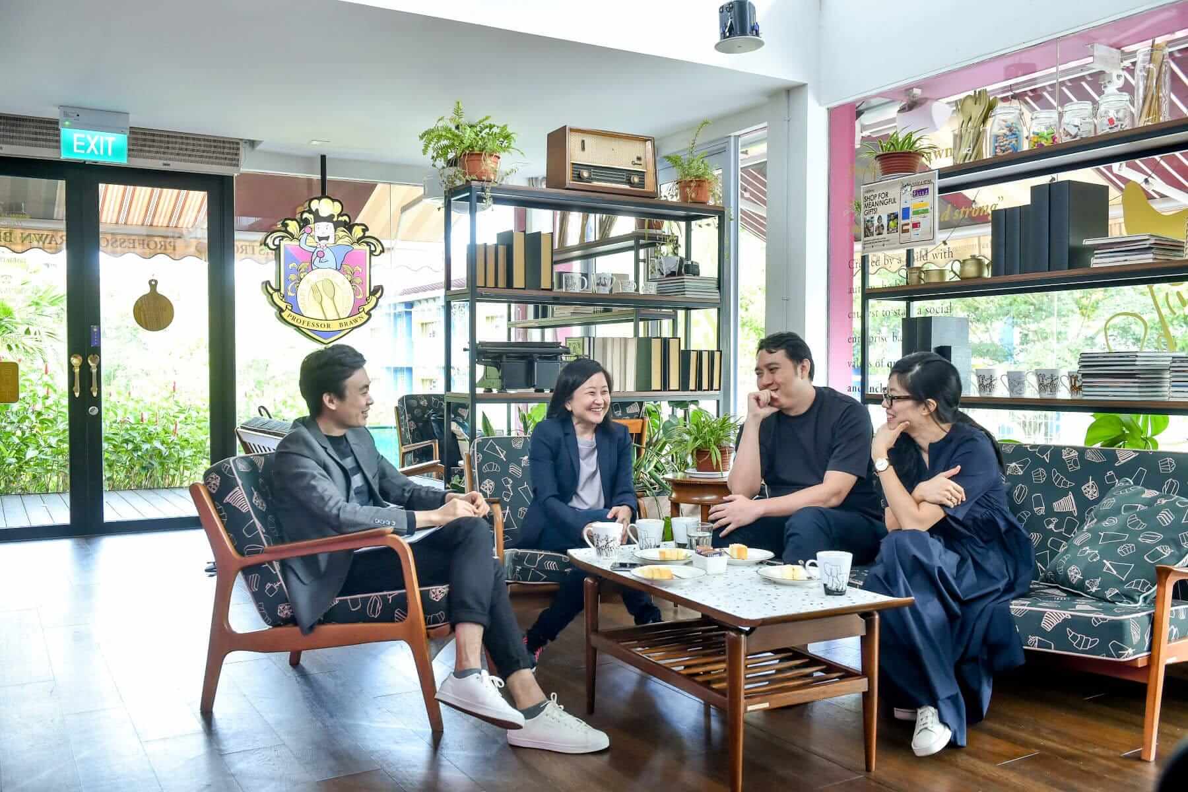AGEING GRACEFULLY IN THE COMMUNITY
A three-in-one healthcare facility for a better quality of life in the golden years
SJ Architecture
February 2023
Wayfinding through the Senja development is
enhanced by the cheerful brightly-coloured
thoroughfare linkway that functions as an organising
spine for pedestrians between both ends of the
development enhancing the barrier-free accessibility of
this environment. (Photo: SJ)
Abstract: As Singapore confronts the challenge of a rapidly ageing society, our land-scarce city
state needs innovative approaches to provide the necessary healthcare, long term care and urban
infrastructure for our seniors. An example of this is the co-located development of Bukit Panjang
Polyclinic and Senja Care Home. The integration of the co-located development within the residential neighbourhood aims to
ensure easier access to healthcare and eldercare services, and enables seniors to continue to live safely and comfortably in the community as they grow older.
CO-LOCATION FOR A CONTINUUM OF CARE FOR OUR SENIOR
The co-located development of Bukit Panjang Polyclinic and Senja Care Home consists of a Polyclinic, Nursing Home and Senior Care Centre. It is designed to respond to the community needs of Bukit Panjang residents,
allowing the public to flow through the building and use the building as an important link, symbolically
and physically. The integrated building provides community-based care services and facilities to better
support the seniors to age-in-place
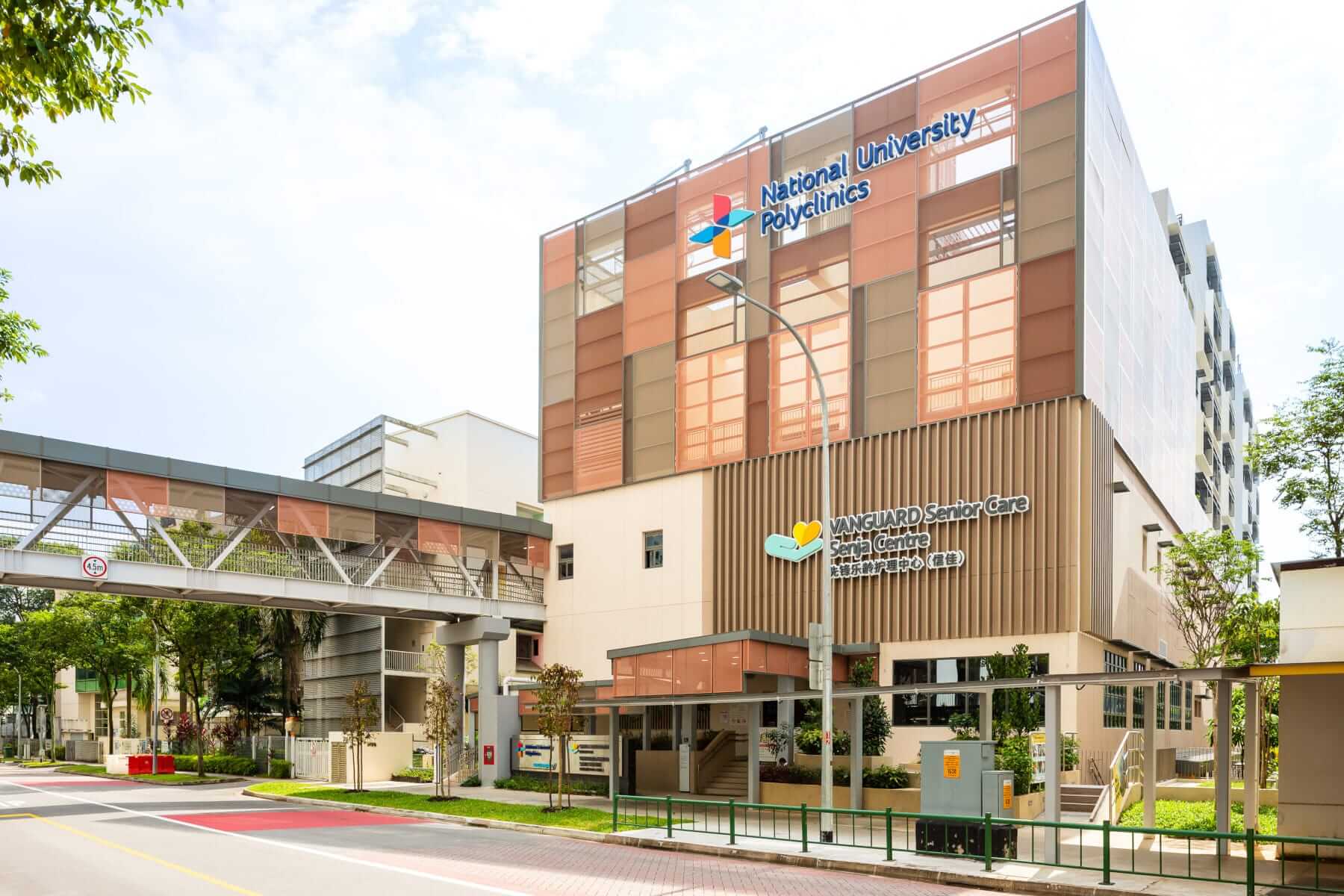
Street View of the development site from Senja Road (Photo: SJ)
The development is Singapore’s first co-located Polyclinic and Nursing Home. It is set into a sloping
hill, wedged between Senja Road and Woodlands Road, which is some 9m below Senja Road. This
slope is a key characteristic of the site which allows for a variety of entry points for the community,
such as facilitating accessibility for those with mobility issues.
Vehicles enter from Woodlands Road at Level 1, and the first two stories consist of carparks and
communal spaces for the Bukit Panjang community. Pedestrians can enter from Woodlands Road at
Level 1, or from Senja Road at Level 4, or by using the overhead bridge that connects pedestrians
walking from nearby HDB estates opposite Senja Road straight to Level 5 of the building.
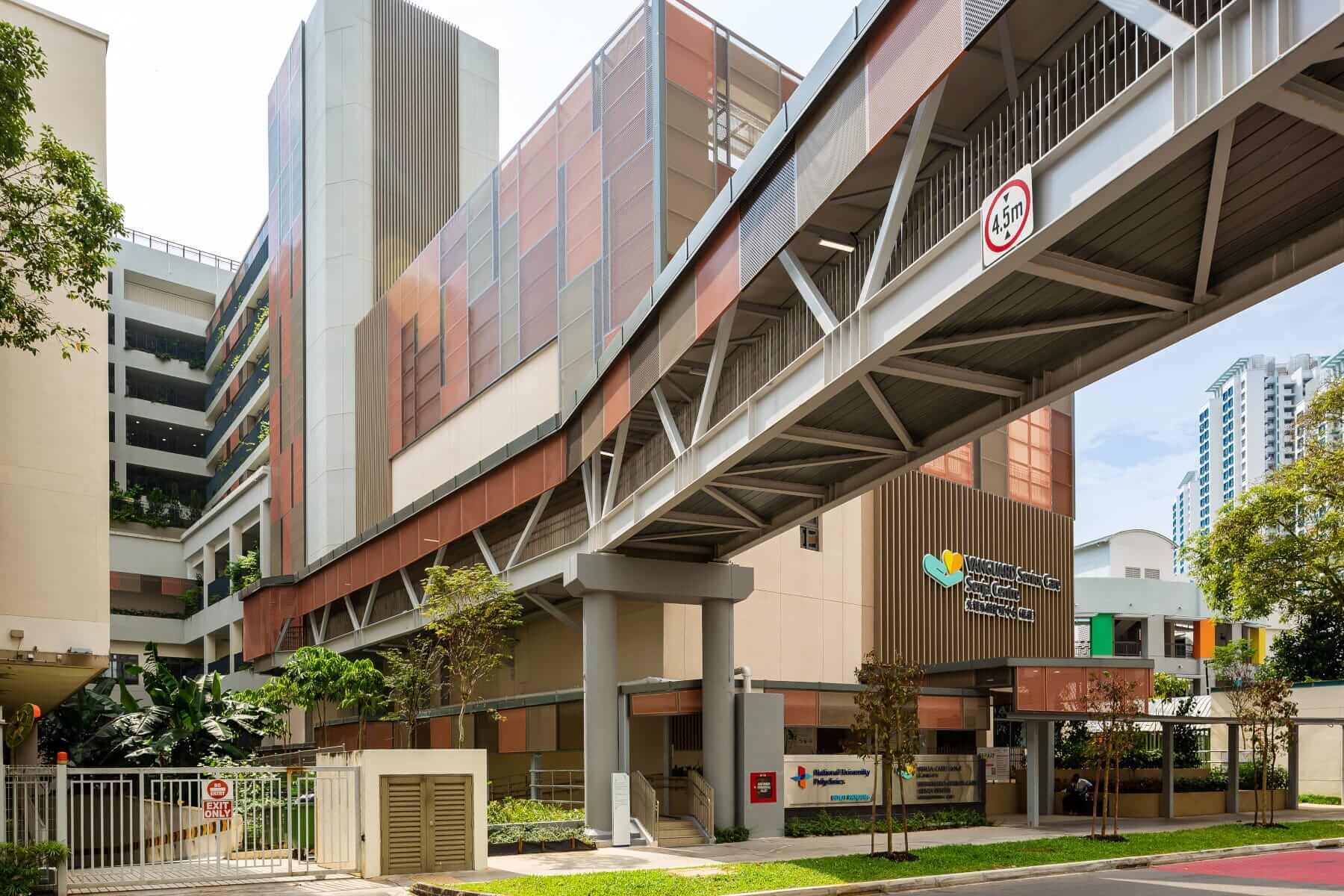
The pedestrian overhead bridge that is integrated into the development functions as an urban connector as it seamlessly connects visitors, residents, and patients between the uneven topography. (Photo: SJ)
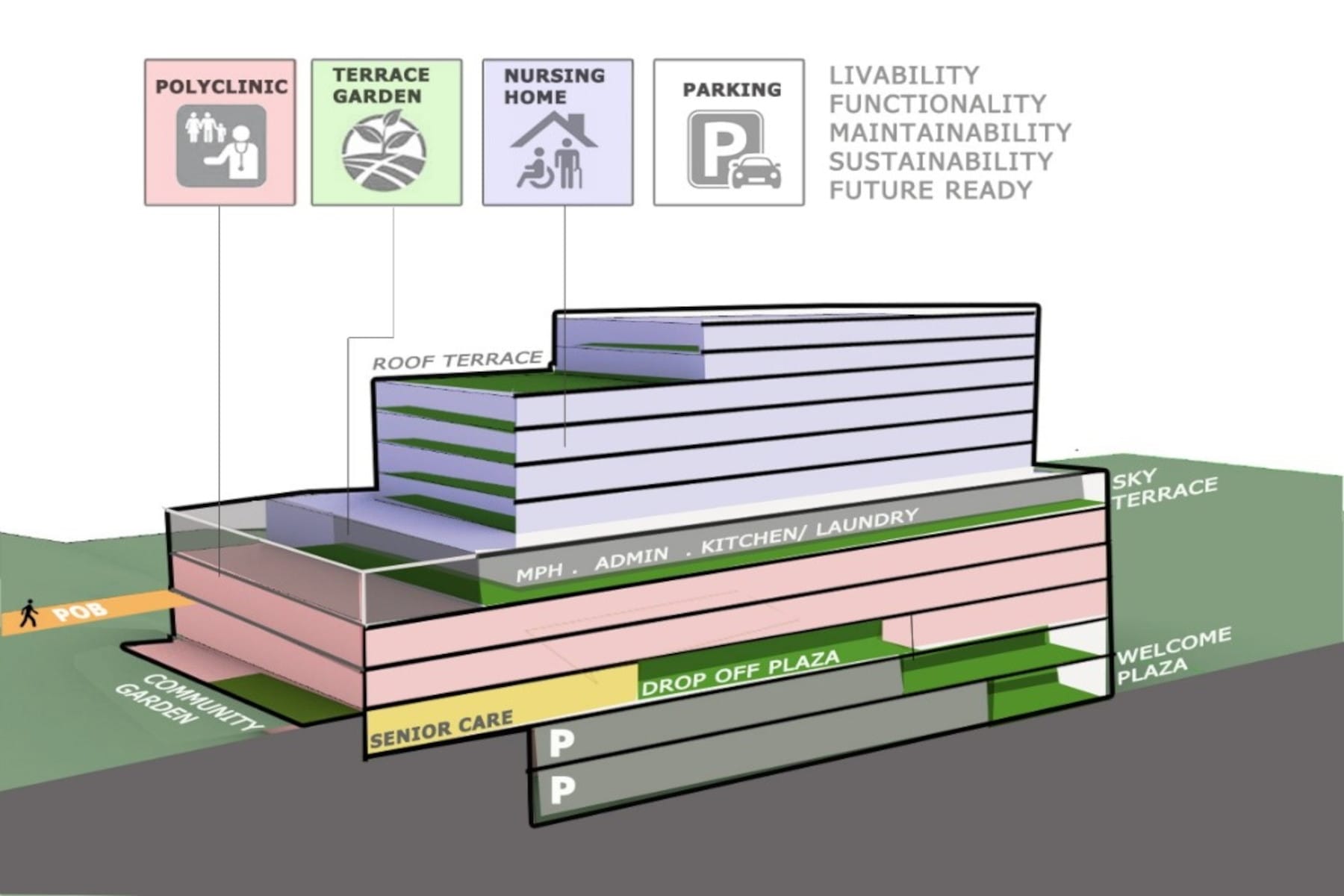
With land limitations, the co-located programmes are stacked vertically in this healthcare facility comprising senior day care day facilities, polyclinic, and a
nursing home. (Graphic: SJ)
With land limitations, the co-located programmes are stacked vertically in a three-in-one approach.
The Senior Day Care facilities (Level 3) and Polyclinic (Level 3 to 5) function are strategically
located at street access level and connected to the pedestrian overhead bridge. Situated above the
polyclinic are a sky terrace (Level 6) and common support administrative facilities for nursing home
separating the public from the more private zones. The nursing home facilities, span
Levels 6 to 12. The 365 residential beds are located from Levels 7 to 11.
This unique three-in-one co-location approach offers the distinct advantage of sharing of clinical services, community rehabilitation and physiotherapy services, which results in a continuum of care for seniors.
closely connected to the community
In an effort to link this co-located development to
the community, a Pedestrian Overhead Bridge was
constructed across Senja Road to connect it to the
nearby Housing & Development Board (HDB)
precinct. The architects also coordinated closely
with the town council and HDB to ensure pedestrian
walkways are sheltered from the integrated
development to the network of walkways at the
HDB estate nearby
Through a detailed study of the vicinity, the
architects have worked with Government Agencies
to achieve a seamless community connectivity
network via the island-wide National Parks Board Park Connector Network
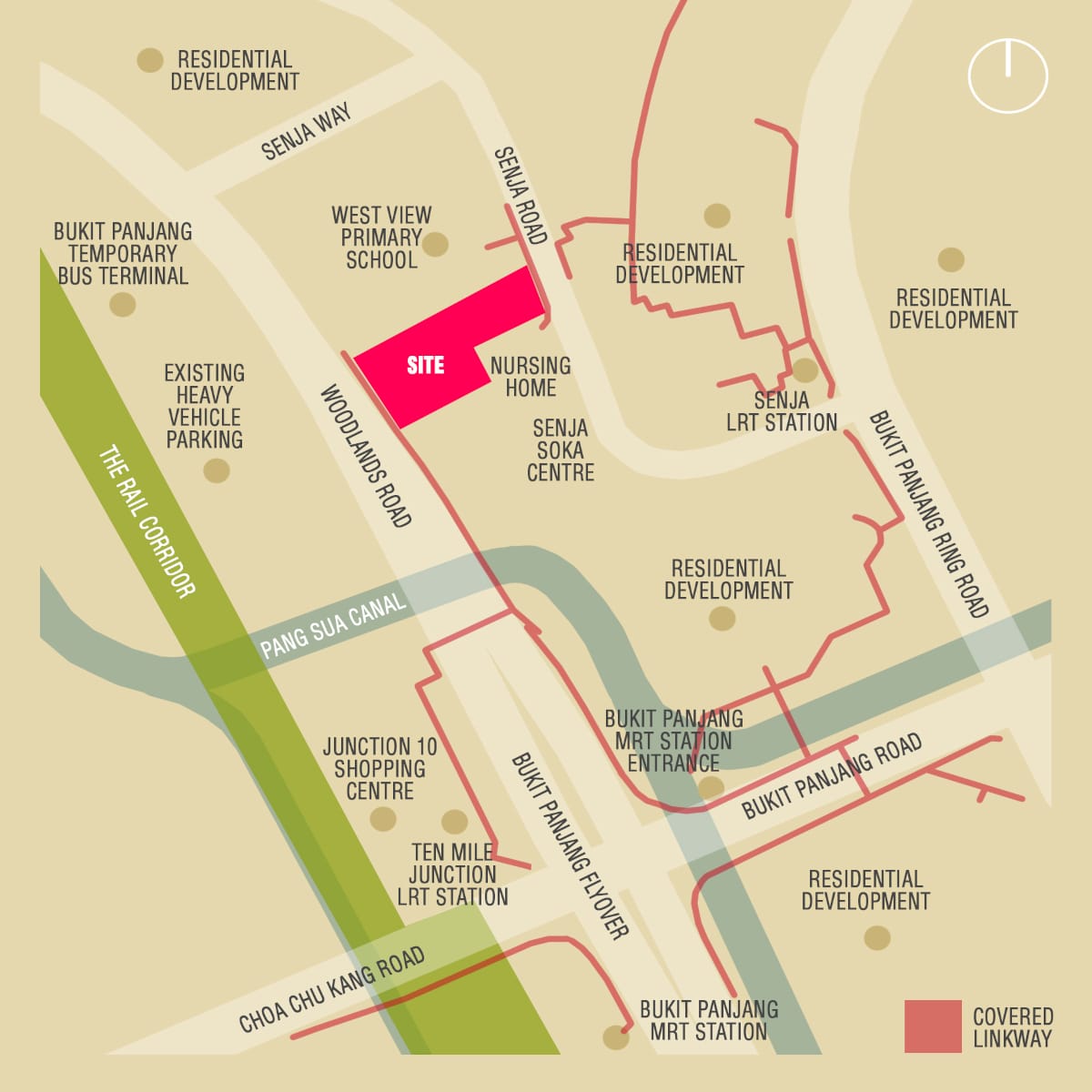
Covered Linkways (in red) showing connection of the development to the
wider Bukit Panjang neighbourhood. (Graphic: SJ)

Interior of the nursing home: Clusters of four rooms each with four beds are centred around a living room for residents to relax and enjoy activities together.
(Photo: SJ)
The nursing home design includes dementia-friendly provisions. The residential rooms are designed in
smaller clusters with decentralised day spaces and communal facilities such as living rooms where
residents may watch TV, prepare meals, play games, and interact with one another in a home-like
environment. There are larger common spaces such as a main day room and gardens for residents to
enjoy fresh air while gardening at each residential floor.
A LAYERED DESIGN CONCEPT AND APPROACH
The orientation of the sloping site was a crucial consideration for the architects to harness the prevailing
winds throughout the development. This has helped to enhance natural ventilation within the
development.
This entire project is designed with multiple green spaces which are layered across different levels and woven between the various healthcare functions.
Barrier-free access corridors link up Woodlands Road and Senja Road vertically, effectively connecting the two sides of community.
Constructed with prefabricated prefinished volumetric construction (PPVC) technology for the nursing
home component, the project is designed to allow for the future flexibility and scalability as clinical needs
are constantly evolving, hence the design ensures that the building can be used throughout its lifecycle.
a healing environment
To ensure patients have a positive experience, wayfinding is designed to be intuitive, with a clear
departmental and a room coding and numbering system. To help elderly patients better navigate the
development, the coding system is enhanced with colours and floral motifs. The waiting areas are also
designed to be filled with natural light and tranquil views of the surrounding greenery.
The presence of nature in healthcare facilities has a measurable contribution to health and wellbeing.
The environment decks at Levels 3, 4 & 6 of the Podium have been designed with much greenery to
achieve a nurturing and therapeutic environment for the patients.
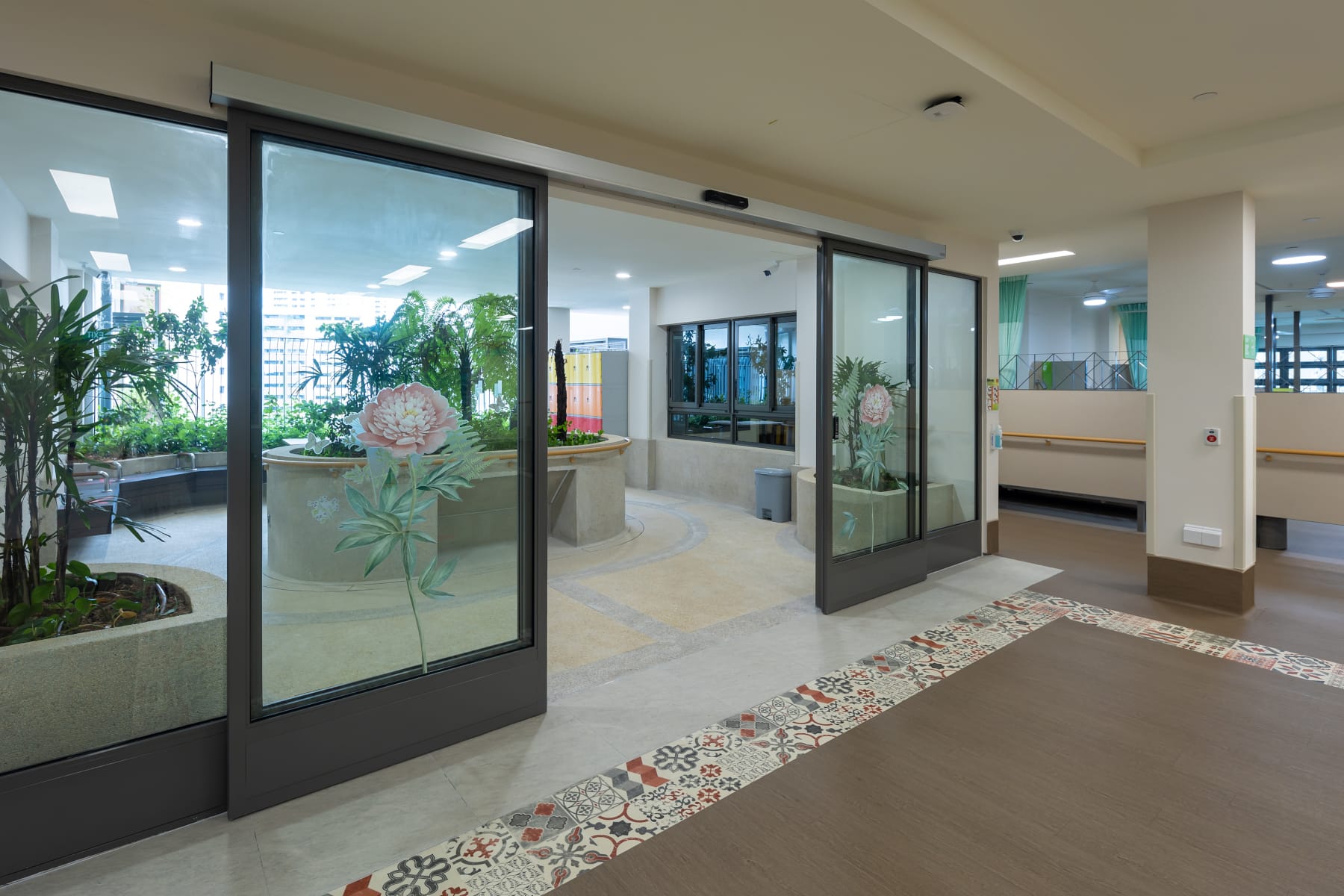

Openness and greenery spaces at various locations within the facility work together with the use of natural ventilation and to enhance the homeliness of the care home. (Photo: SJ)
The designers also created a sense of
openness and greenery with the gardening spaces
at the main day room where activities are carried
out. The design also sought to minimise building
energy consumption with a porous building façade,
meant to cut down the intensity of the glare of the
afternoon sun. Residents in the nursing home can
enjoy a generous view of the greenery outdoors as
the breeze moves gently around them in the
naturally ventilated project.
The series of welcoming green garden courtyards,
and roof terraces throughout the facility form an
essential part of a healing environment for seniors
in their golden years.
Location
Bukit Panjang
Project
Bukit Panjang Polyclinic and Senja Care Home
Size
20,600 m²
Status
Completed
Client
Ministry of Health
Services
Multidisciplinary Consultancy
Firm / BU
SJ Architecture & SAA Architects
Collaboration
Radical Design Partnership Pte Ltd
Elite Foodservice International Arup Singapore Pte Ltd
Elite Foodservice International Arup Singapore Pte Ltd
Project Team
Team 7
Project Lead
Liew You San
Keywords
Co-location, dementia, healing, senior care, nursing home
The SEEDS Journal, started by the architectural teams across the Surbana Jurong Group in Feb 2021, is a platform for sharing their perspectives on all things architectural. SEEDS epitomises the desire of the Surbana Jurong Group to Enrich, Engage, Discover and Share ideas among the Group’s architects in 40 countries, covering North Asia, ASEAN, Middle East, Australia and New Zealand, the Pacific region, the United States and Canada.
Articles at a glance




