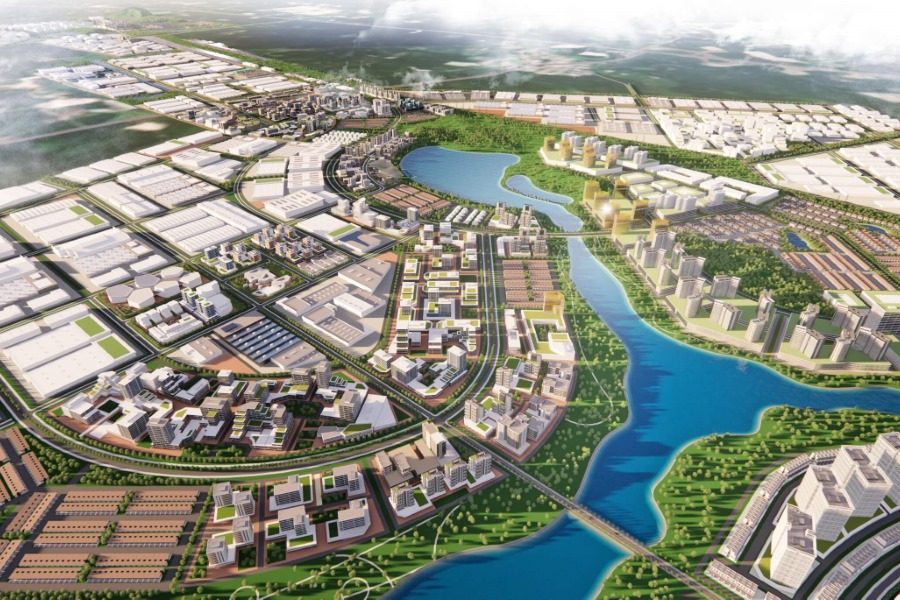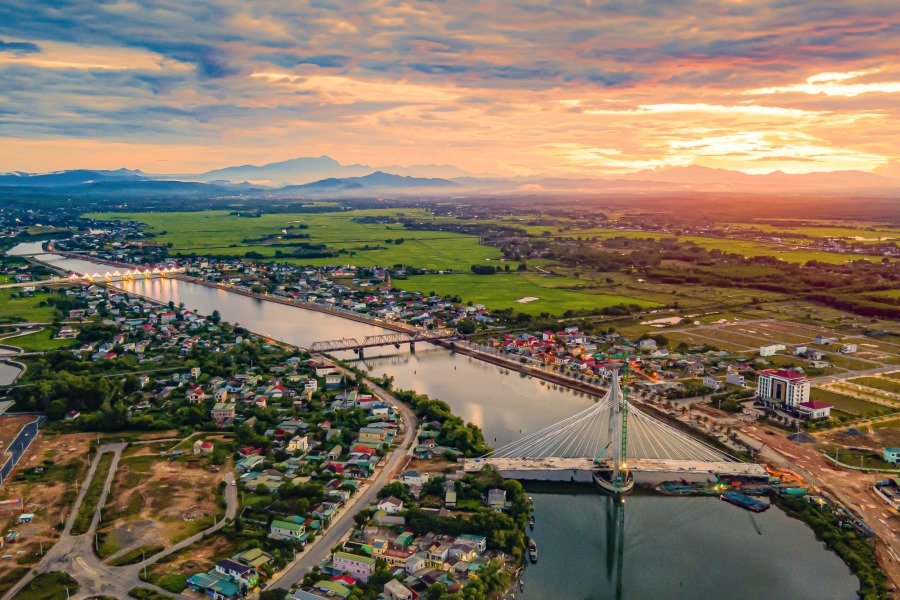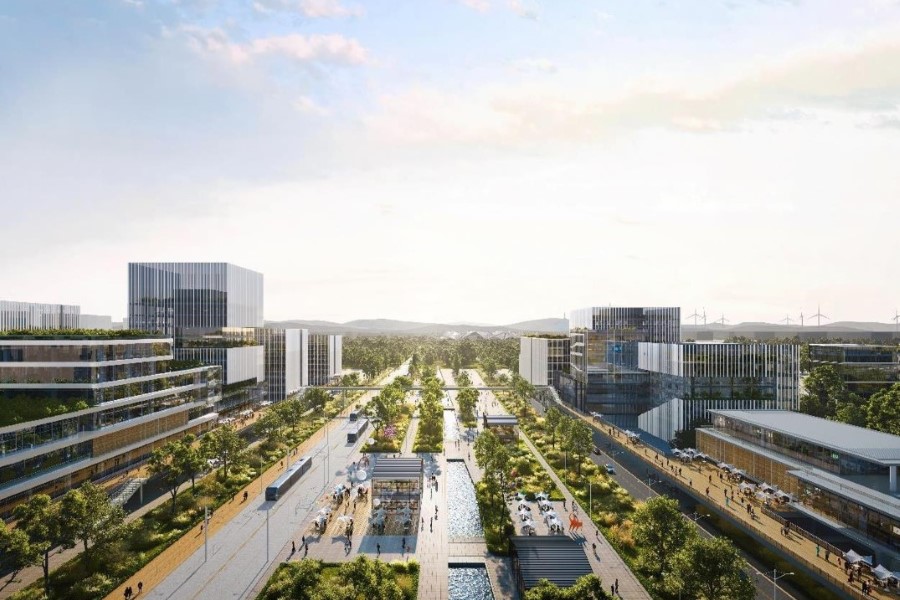KRAKATAU STEEL, CILEGON
The rise and fall of Indonesia‘s Steel City
SJ Indonesia
NOVEMBER 2023
Revitalising the Krakatau Steel industrial city with green adaptive reuse strategies
Abstract: This paper explores the use of landscape strategy as a means to reduce pollution and
promote adaptive reuse of industrial buildings. The strategy involves preserving the historical and
architectural value of these buildings while incorporating sustainable design principles to enhance
functionality and reduce environmental impact. This paper discusses the potential benefits of this
approach, including the reduction of carbon footprint, the preservation of cultural heritage and the
promotion of sustainable development.
INTRODUCTION
Cilegon, home to Krakatau Steel township, is known as one of the oldest industrial areas in
Indonesia. It has experienced massive industrial development since 1962, attracting international
investments and becoming a major player in the city’s economy. However, this growth comes at a
cost. The industrial activities in Cilegon, including the steel industry and various other sectors, have
led to environmental trade-offs such as air and water pollution.
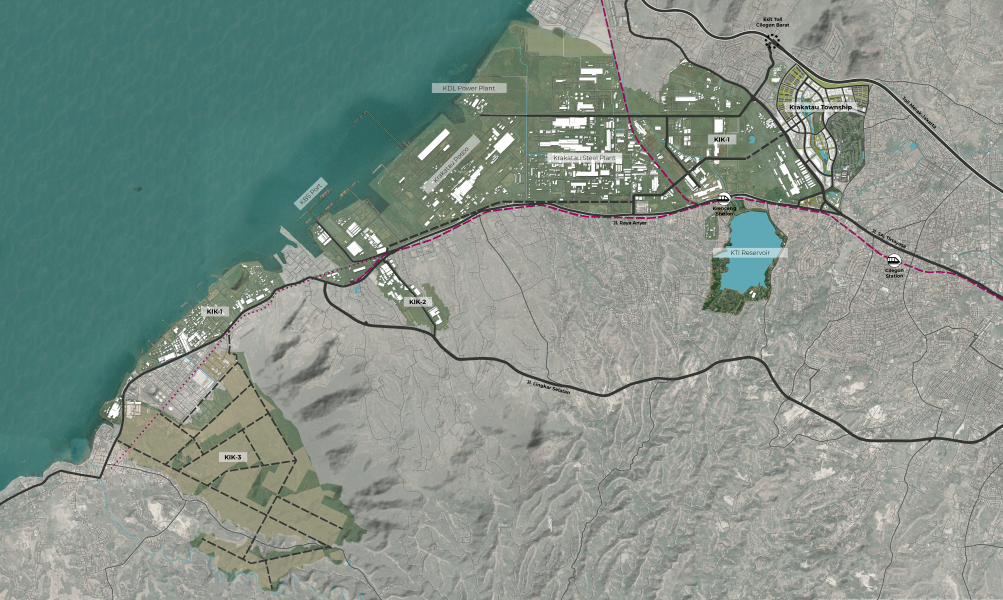
Illustrative Plan of 2700ha Krakatau Steel Masterplan
The seismic shift from industrialism to post-industrialism has brought about changes in the scale,
form, and location of industrial activities, resulting in the creation of new socio-environmental in the
Krakatau Steel townships. Many buildings in the cities have been constructed in response to
industrial or economic factors of the time. It is clear that the older masterplan may have been
rendered obsolete with changing needs and conditions – social-economical and environmental.
Considering that the original purpose of these buildings and districts no longer aligns with the city’s
requirements, the question arises: how can they be effectively repurposed? Our primary objective is
to prioritise the development of green spaces to mitigate pollution and explore the possibilities of
repurposing abandoned industrial areas, particularly in the industrial zone. This is the concept of
adaptive re-using.
ADAPTIVE BUILDING STRATEGIES FOR INDUSTRIAL WAREHOUSES: ENHANCING FLEXIBILITY AND EFFICIENCY
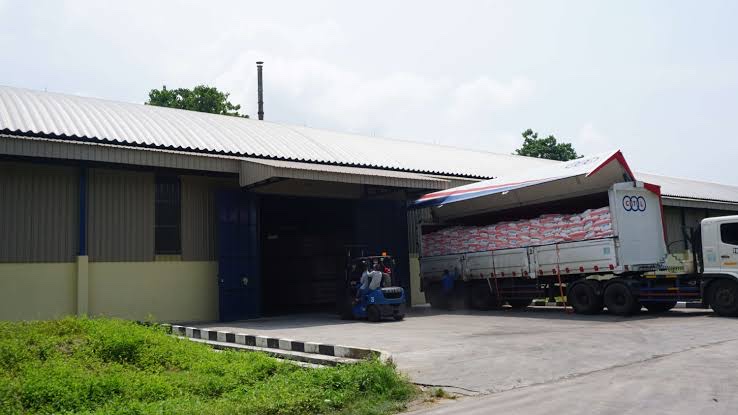
Current
condition of the Krakatau Steel
warehouses
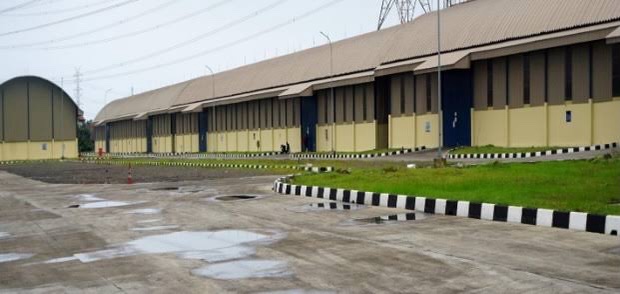
In recent years, there has been a growing focus on adaptive building strategies for industrial
warehouses, driven by the need for enhanced flexibility, efficiency, and sustainability. Two notable
approaches are landscape strategy and ecological modernization. The Surbana Jurong Indonesia
team recognises the value of these strategies in the adaptive reuse of industrial warehouses,
particularly in addressing pollution reduction and integrating landscape elements to mitigate
environmental trade-offs.
Recognising the built environment as a valuable resource goes beyond focusing on its utilitarian
function, it involves amplifying its ability to tell stories, disseminate knowledge, and evoke a sense of
shared cultural and understanding. Consequently, adaptive reuse becomes an avenue for preserving
cultural heritage and fostering sustainable development by leveraging on the strengths of existing
infrastructure.
A crucial landscape strategy emphasises the integration of natural elements into the built environment
to reduce pollution, encompassing features such as green spaces, open courtyards, and vegetative
roofs within warehouse facilities. Beyond their aesthetic appeal, these additions offer environmental
benefits by combating the urban heat island effect, improving air quality, mitigating stormwater runoff,
and creating healthier working environments for employees.
Revitalising historic warehouses often involves incorporating sustainable design elements, including
efficient insulation, renewable energy systems, and rainwater harvesting. Furthermore, integrating
landscaping elements within and around the warehouse fosters a harmonious fusion of old and new,
enhancing the overall appeal and sustainability of the facility.
CREATING A SUSTAINABLE, CULTURAL AND RESILIENT TOWNSHIP
The Surbana Jurong Indonesia (SJI) team is engaged to review the entire 2,700-hectare Master
Plan consisting of a mature industrial estate owned by Krakatau Steel (KS), and a Revitalisation
Concept Master Plan for a 270-hectare township with new commercial and housing development-in
addition to a revamped KS Staff Housing compound. The township aims to be the supporting
facilities for the Krakatau Steel industry and other Industrial Estates by providing a vibrant urban
space to attract quality blue-collar workers and white-collar professionals, locally and internationally,
to support the dynamics of industry 4.0. The vision and masterplan will be a tool for KIEC to attract
investors to provide those facilities, including retail, hotels, offices, and housing. Eventually, the
design expands into the whole city of Cilegon, to help envision the city to be transit-oriented, with a
better strategic development framework, as the city itself is a transit hub between Java and Sumatra
Island with many potential tourism sectors in the surrounding.
A huge part of SJI’s involvement is to revitalise the township through the adaptive reuse of existing
staff housing facilities, built in the 1970s, such as residences, clubhouses, and the existing golf
course as a key feature. Connectivity and synergy between the revitalised Industrial Estates within
the KS development and the growing Cilegon city are key principles underpinning the master plan.
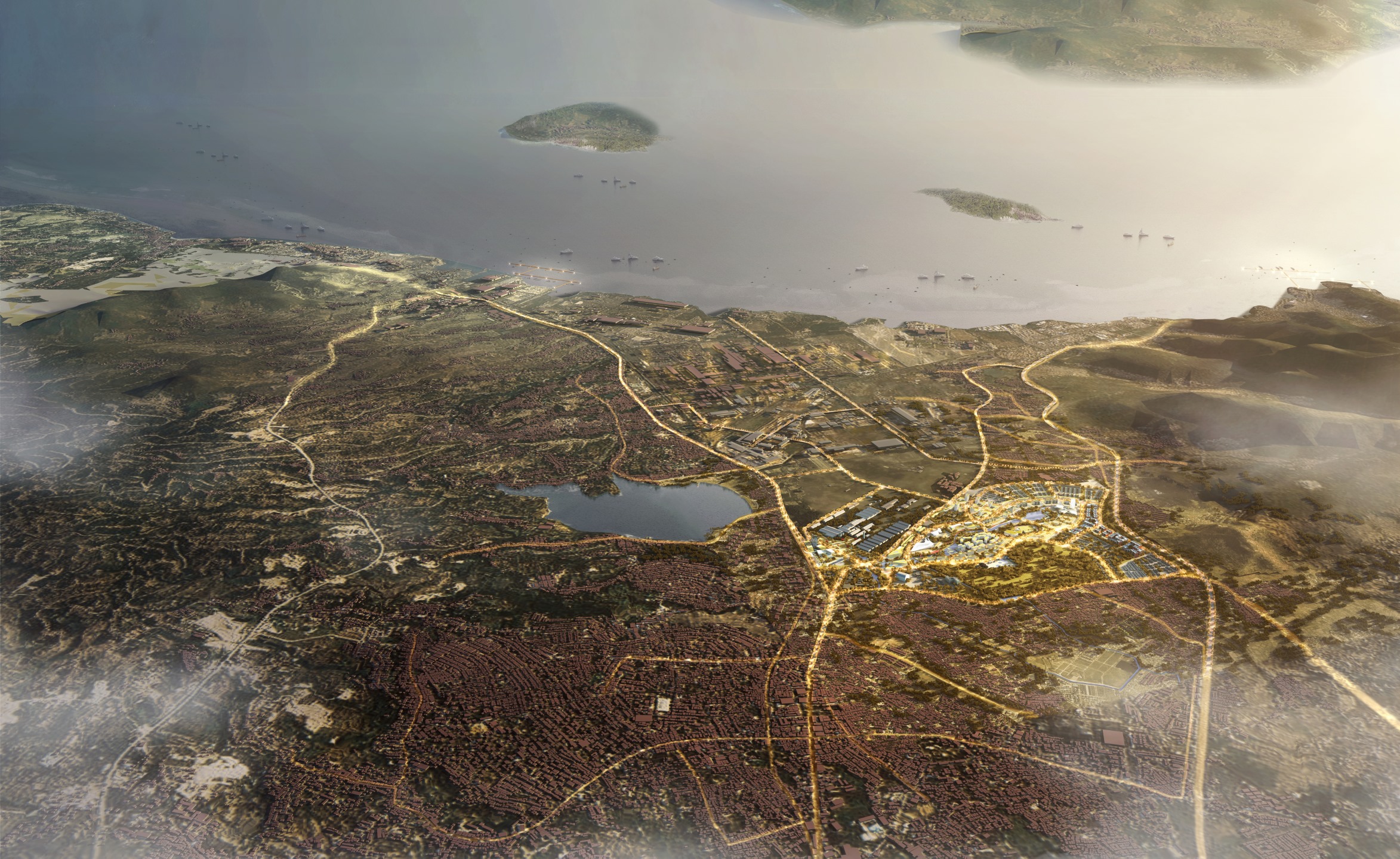
Bird’s eye view of Krakatau Steel Masterplan showing Java and Sumatra Islands
This development will provide a vital connection in the regenerative corridor that links between
Cilegon and Krakatau Industrial Estates along the axis of the new spine,- the “Krakatau Waterway”.
The Krakatau Waterway is a waterway development that runs in the North-to-South direction through
the middle of the site linking all its multiple phases and public spaces. All the proposed buildings and
frontages facing this dynamic local streetscape will offer active retail, employment, and community
uses as well as entrances to upper-floor apartments. It will be accessible to all and will ultimately
complete and be coherent with the new urban axis being developed along the corridor of the
Krakatau Industrial Housing.
Krakatau Steel is an essential part of the identity of Cilegon city, with a rich history and local heritage
that work together harmoniously. Krakatau Township celebrates the diversity of cultures by embracing
and respecting the local cultures in the region, reflected in its motto “A City That Celebrates History
and Local Identity.”
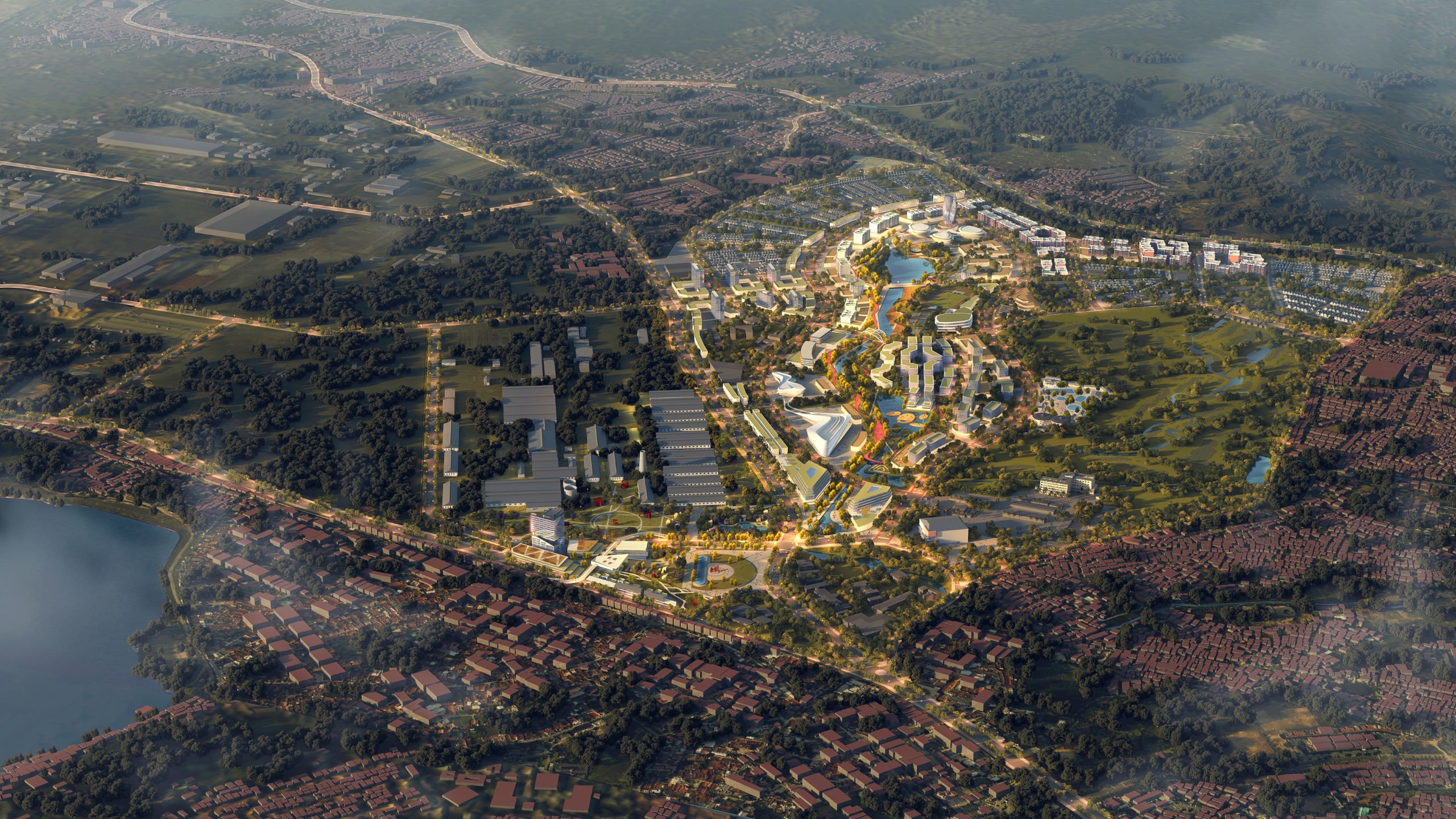
Bird’s eye view of the New Krakatau Steel Township of 270 hectares
To commemorate the new civic center, the SJ team proposed an innovative idea of
utilising the old warehouses of the industrial estate, located east of Alun-alun, as part of the adaptive
reuse initiatives. This approach can present unique challenges, such as the need for extensive
renovations to modernise the building’s infrastructure. However, by opening the warehouse to new
business ventures and creating a park and walkway for pedestrians, the benefits of preserving these
structures far outweigh the challenges. Additionally, this method also improves air quality, and the
space can open up many other opportunities.
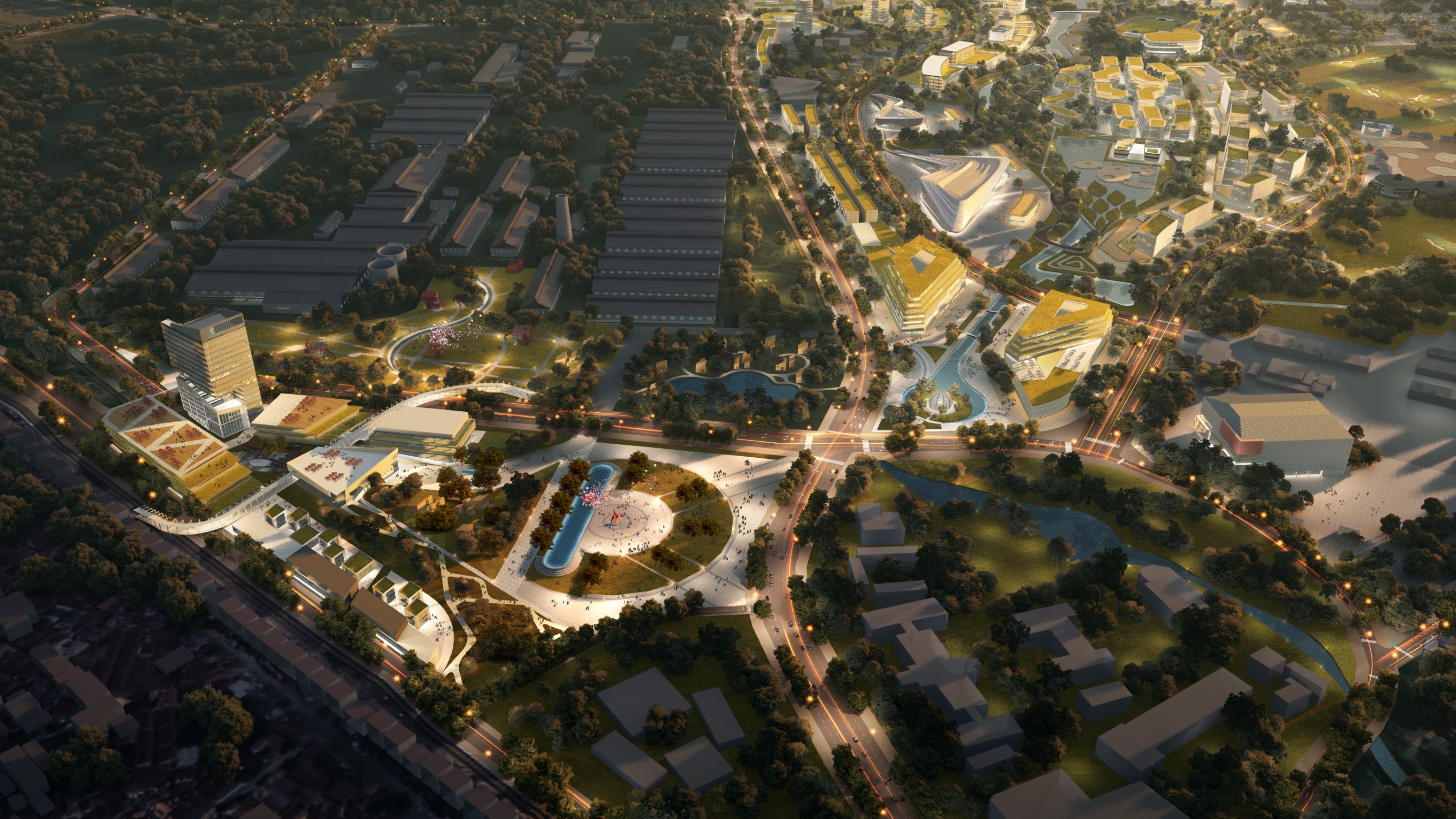
Bird’s eye view of the New Civic Krakatau Steel (3 hectares)
LANDSCAPE AND ECOLOGY (GREEN PLANNING)
Geared toward creating a holistic ecosystem, the landscape is designed as a comprehensive suite
of sustainable infrastructural development to solve urban ecological and environmental issues
systematically. The project would restore the hydrological environment, create public green spaces
to meet the demand of modern life, and define the identity of the new urban district. Additionally, the
project looks forward to cost savings in construction and maintenance.
The design starts with “Alun-Alun” (City Hall), where the Krakatau Office will be the landmark of the
first phase of development. It extends to the north as part of the landscape which merges with the
proposed waterway and connects two landmark developments, one in the middle and one at the
end. The main green spine is surrounded by one big road loop system, providing an opening to
both sides of the development axis. There are several peripheral green corridors spanning radially
to connect the main lake to the far lots. The road loop system also connects with another road loop
system in the north.
The development is divided into 3 districts: The Round Pond – Sports Waterside, Innovation Quay,
and Retail Walk. The main idea for this landscape is mimic the feeling of an urban resort, where
available retail, dining and leisure destinations will help create a vibrant and dynamic atmosphere.
In order to create a sustainable design, Retention Ponds and Bio-Swales are incorporated into the
overall space and landscape design for stormwater management at peak periods. Parkland and
Streetscape landscape design will be distinctive and strengthen the placemaking quality.
To meet the above objectives, the master plan adopts the following three design and landscape
strategies:
- Preserve, re-use, and re-generate: factory buildings, trees, and water systems. The old factory buildings are kept and re-used to preserve the site’s memory and historical context, we created a park with this historical landmark to show the identity of the town itself and create a new commercial site. The existing trees and water systems in the site are retained and integrated into the new design.
- Diverse Vegetation: wetlands, crops, and woods. Walking along to the north, the sport waterside districts will serve as sports hub with a distinctive, positive, and green entrance sequence and experience. Passive recreational spaces, including fitness corners and contemplative areas, will be incorporated into the open space and landscape design. At the heart of the development, the round pound will be a vibrant and lively civic space designed to accommodate a diverse range of activities linked to the retail and residential communities. Central lake waterbodies and retention ponds in the lake district area are to be integrated as key elements of the landscape within the district as well as assisting with flood mitigation and stormwater management at peak period.
- Providing holistic ecosystem services: flood resilient landscape strategies. As part of the landscape strategies, the waterway will act as a method to enrich native habitats, simultaneously functioning as a green sponge to increase flood resilience and clean contaminated waters. The character of this open space township proposal encompasses local history, community, and ecology.

Land Use and Illustrative Plan of the New Krakatau Steel Township
- Preserve, re-use, and re-generate: factory buildings, trees, and water systems. The old factory buildings are kept and re-used to preserve the site’s memory and historical context, we created a park with this historical landmark to show the identity of the town itself and create a new commercial site. The existing trees and water systems in the site are retained and integrated into the new design.
- Diverse Vegetation: wetlands, crops, and woods. Walking along to the north, the sport waterside districts will serve as sports hub with a distinctive, positive, and green entrance sequence and experience. Passive recreational spaces, including fitness corners and contemplative areas, will be incorporated into the open space and landscape design. At the heart of the development, the round pound will be a vibrant and lively civic space designed to accommodate a diverse range of activities linked to the retail and residential communities. Central lake waterbodies and retention ponds in the lake district area are to be integrated as key elements of the landscape within the district as well as assisting with flood mitigation and stormwater management at peak period.
- Providing holistic ecosystem services: flood resilient landscape strategies. As part of the landscape strategies, the waterway will act as a method to enrich native habitats, simultaneously functioning as a green sponge to increase flood resilience and clean contaminated waters. The character of this open space township proposal encompasses local history, community, and ecology.
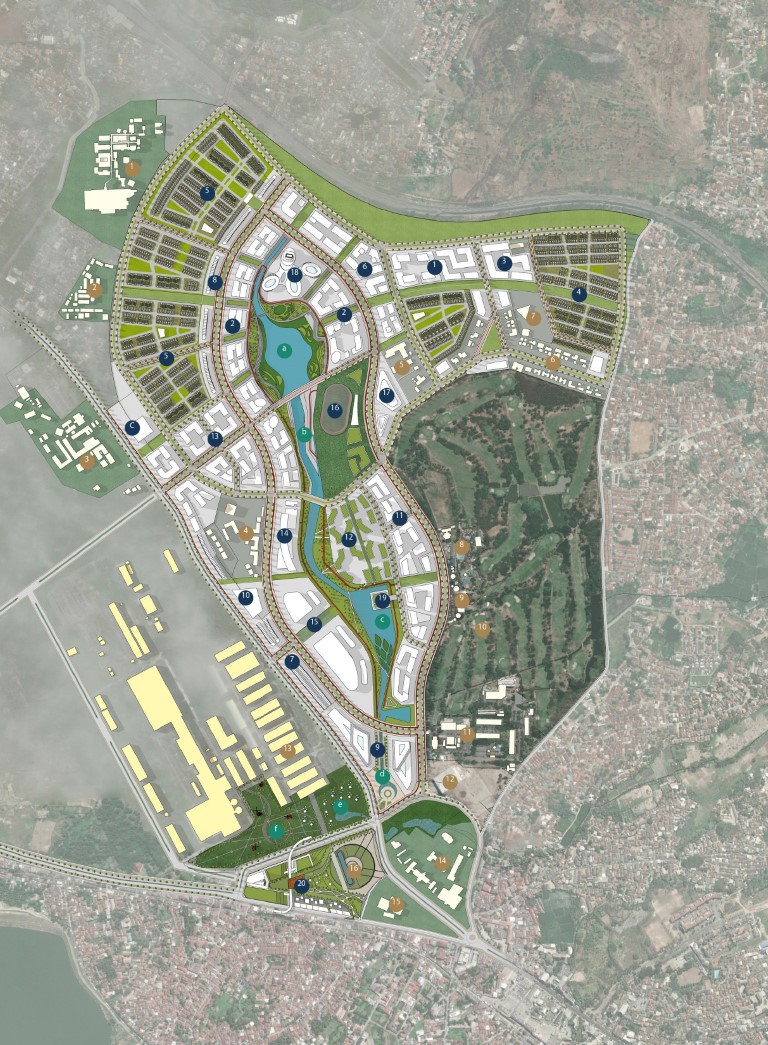
Land Use and Illustrative Plan of the New Krakatau Steel Township
LANDSCAPE EDGES
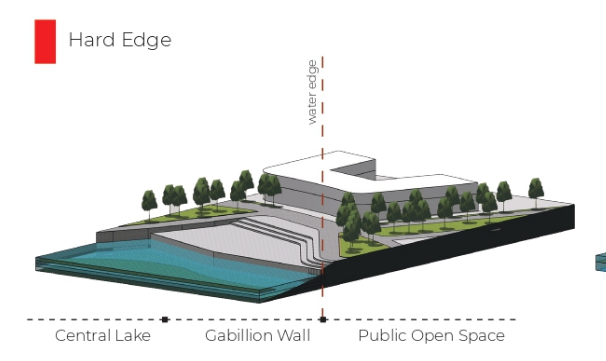
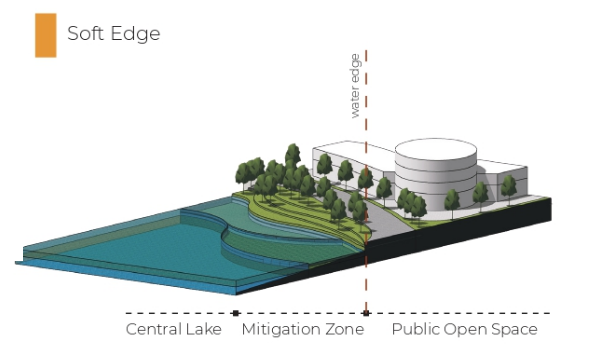
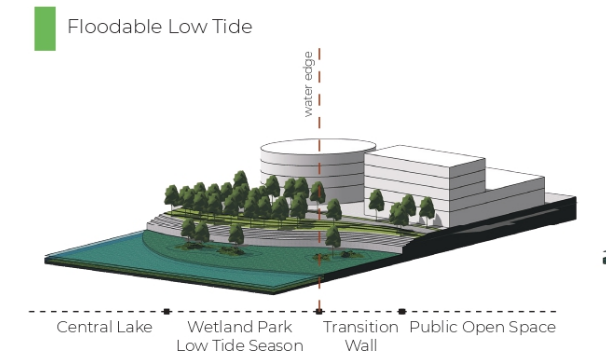
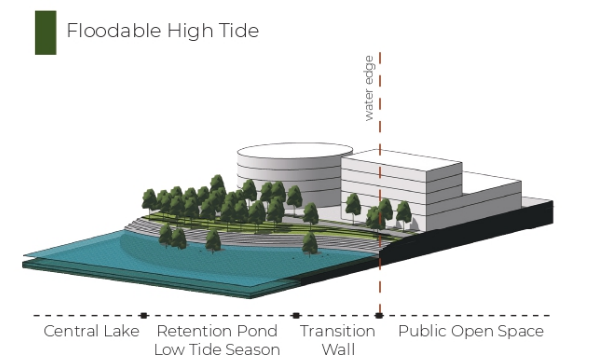
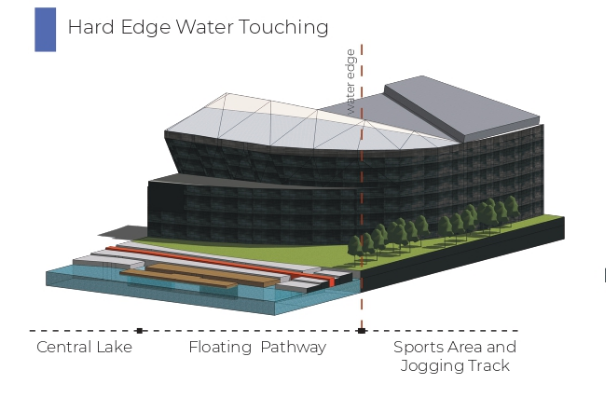
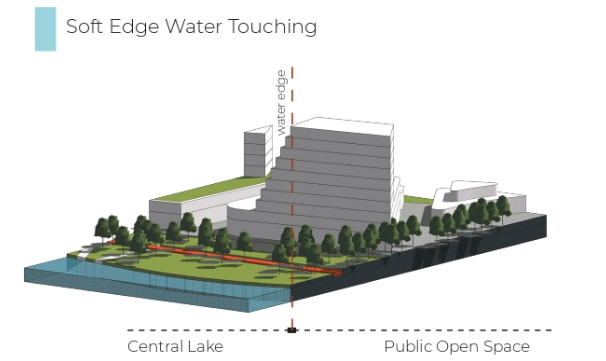
Landscape Strategies for the New Krakatau Steel Township Development
SJ proposed 6 water edge treatments as flood-prevention strategies, offering functions
for both low and high tides. The seasonal productive landscape and rotating meadows will inject
vitality into the township. These measures reduce pollution and promote resilience and
sustainability, attracting residents and visitors alike.
THE NEW KRAKATAU STEEL TOWNSHIP: A BENCHMARK FOR INDUSTRIAL CITY REVITALISATION
What was once a thriving industrial city will now be progressively transforming to its new role as the
Commercial and Services Centre for Krakatau Steel township, and for Cilegon City at large.
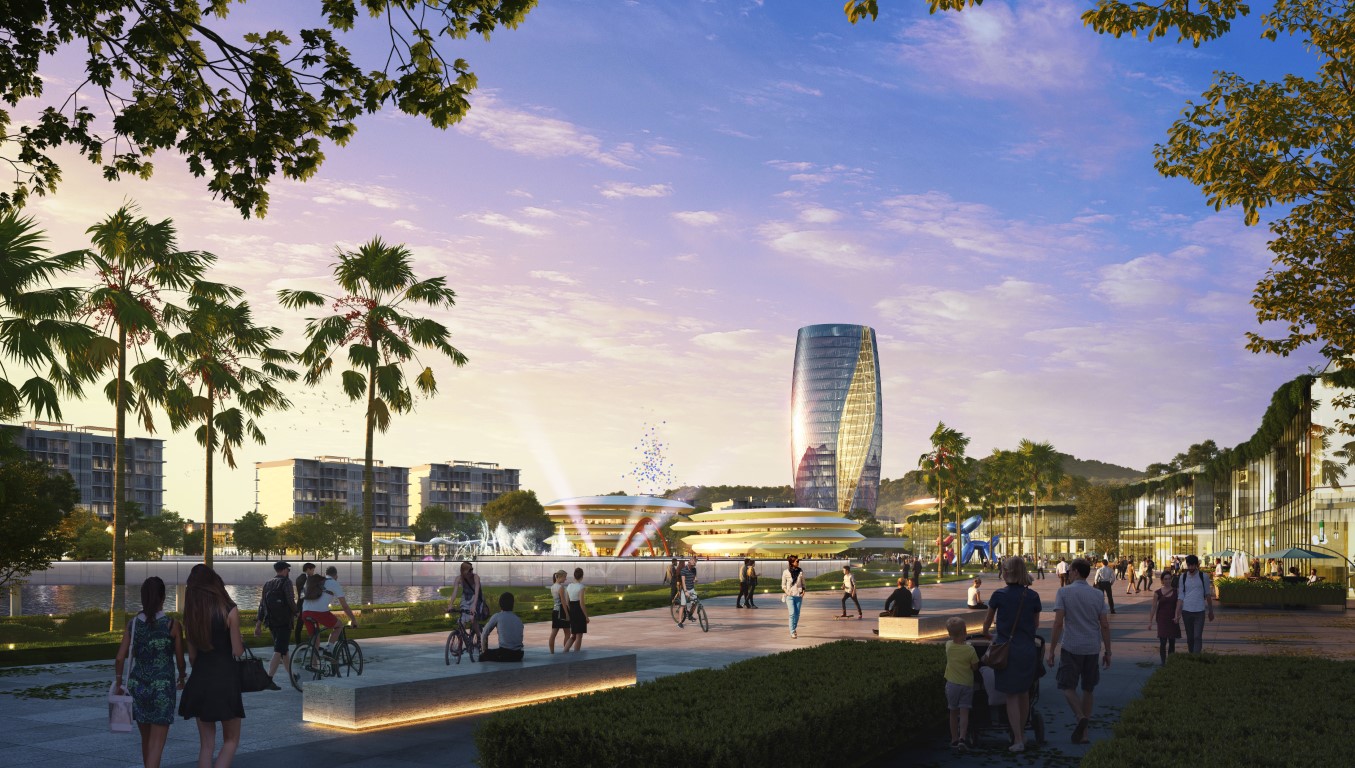
The Round Pond – the heart of the new Krakatau Steel Township
At the very heart of this new masterplan, SJ is proposing a new urban landscape that provides a
new communal space with an interactive water feature. The idea is for people to engage with this
regenerated lake with a tropical forest and learn of its character, growth and change. In this
forward-looking township, SJ’s masterplan promotes a walkable environment, well connected
pedestrian, and cycle routes branching from a central lake green spine.
The master plan is complete with an Urban Design Guideline for the conserved and new buildings
with ‘Green Architecture’. Similar to the landscape and infrastructure, its architecture design
guidelines are focused on creating structures that are in harmony with the natural environment and
that have minimal impact on the planet.
The Krakatau Steel ‘Urban Valley’ is a forward looking township that represent the glory of its past and writing its own resilient future.
The SEEDS Journal, started by the architectural teams across the Surbana Jurong Group in Feb 2021, is a
platform for sharing their perspectives on all things architectural. SEEDS epitomises the desire of the Surbana
Jurong Group to Enrich, Engage, Discover and Share ideas among the Group’s architects in 40 countries, covering
North Asia, ASEAN, Middle East, Australia and New Zealand, the Pacific region, the United States and Canada.
Articles at a glance





