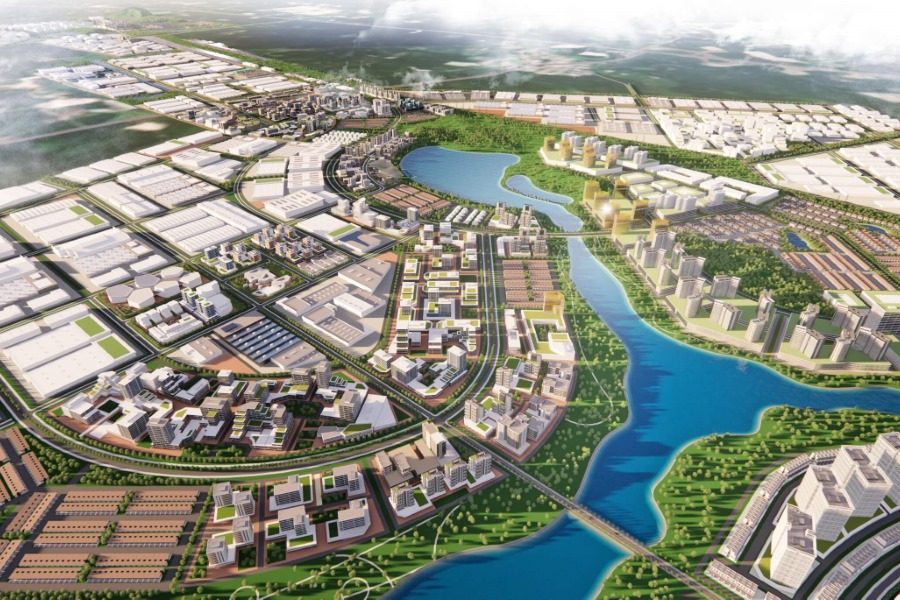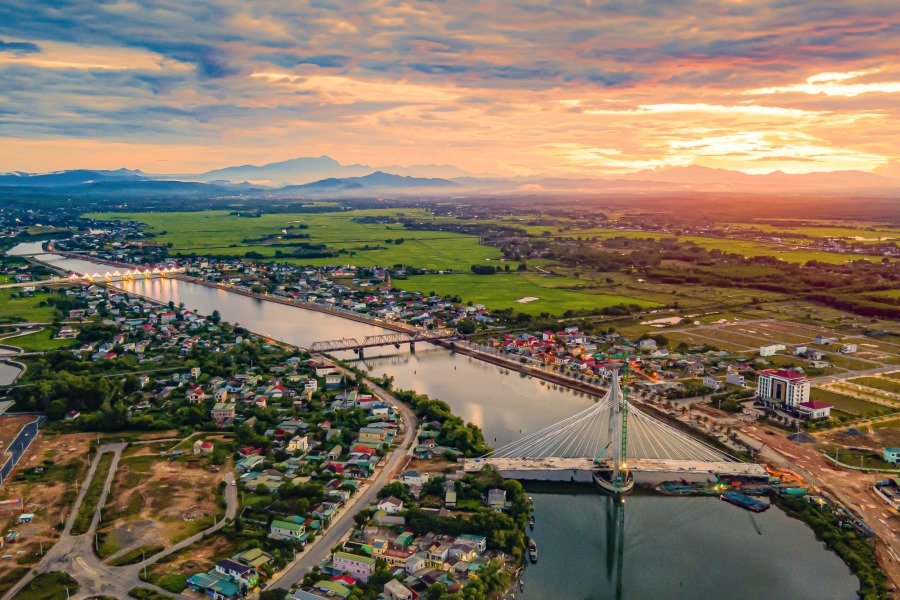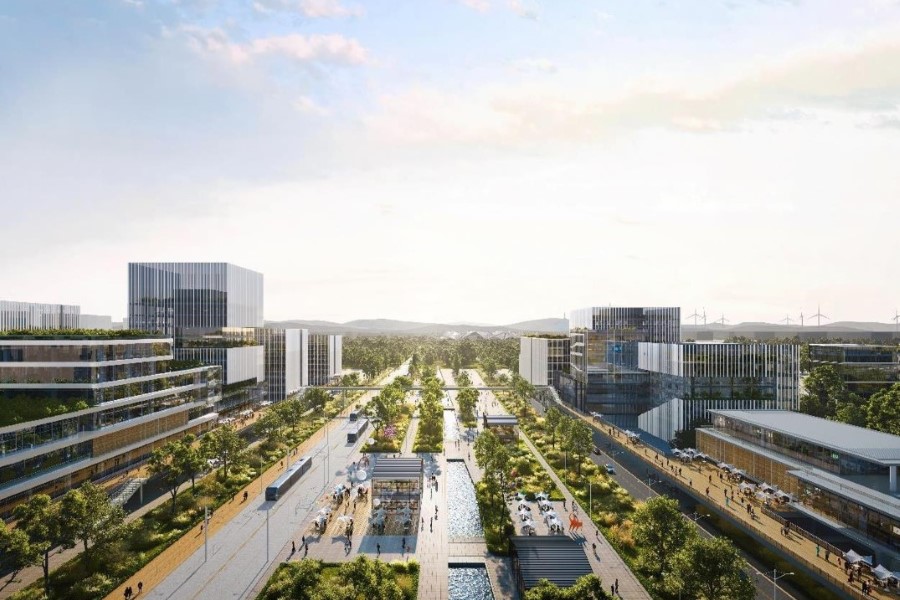THE NEXT EVOLUTION FOR JOHOR
Transforming northern Johor into an innovative economic
growth centre and innovation hub, providing a new
paradigm for a smart, sustainable and livable town
Urban Planning and Design
Surbana Jurong
Surbana Jurong
NOVEMBER 2023
Sedenak Technology Valley (STV) is envisioned as an
integrated high-tech industrial and business hub with a
focus on talent & innovation
Abstract: Planned as the 6th Flagship Zone within the Iskandar Johor Development Corridor in the state of Johor, Sedenak Technology Valley (STV) is a planned township development by the Johor Corporation, the state’s principal development institution. STV aims to be a model sustainable city and a high-tech innovation park that is resilient, robust, harmonious, and inclusive that leverages modern technologies to enhance quality of life without compromising on future generations. As part of the Johor Sustainable Development Plan 2030, the high-tech township development aims to attract high-value growth industries and potential economic sectors to drive overall state economic growth.
Positioning: Driving High-Tech Growth in Northern Johor
As Malaysia strives towards achieving its national objective of becoming a high-tech nation pursuing Industry 4.0 by 2030, a satellite township development that caters to high-tech and knowledge-driven growth is becoming increasingly essential. This development encompasses various industries, such as electrical and electronics, medical, pharmaceuticals, autonomous, and intelligent manufacturing.
Located along the North-South Expressway and at the northern tip of the Iskandar Malaysia Economic Zone, Sedenak Technology Valley (STV) is poised as a catalyst to spur development and investment throughout the underdeveloped northern parts of Johor. Only 30 minutes away from Senai International Airport and in close proximity to major seaports and Singapore, STV is ideal to be developed not only as a consolidated freight and logistics hub but also as a high-value growth industry focusing on technology while supporting surrounding manufacturing and agricultural industries.
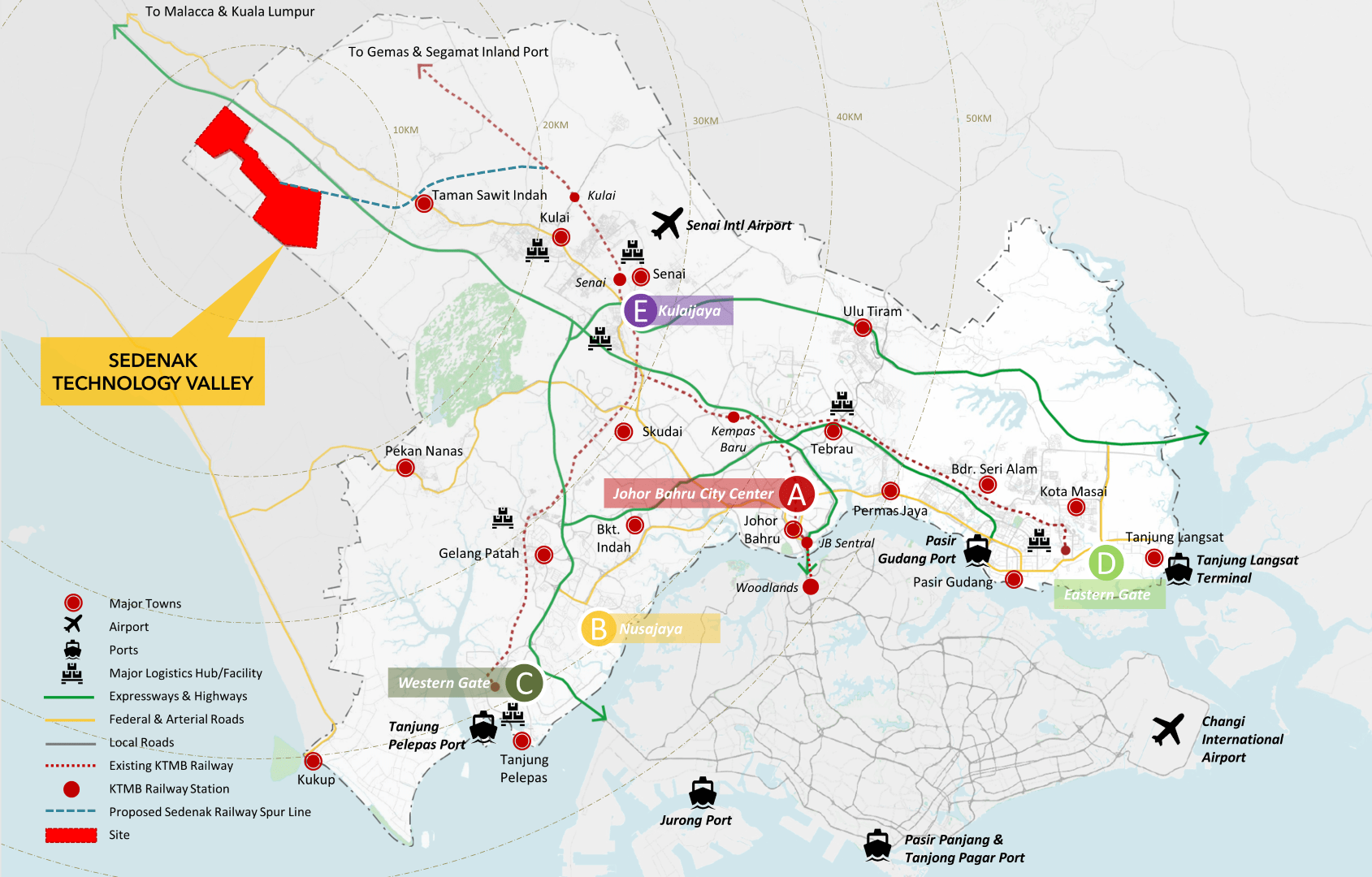
Sedenak Technology Valley (STV) is located within the Iskandar Johor Economic Corridor and is connected to existing expressways and major ports.
Johor Corporation appointed Surbana Jurong to create a conceptual master plan that outlines the development philosophy, overall vision, concept, and sustainable development objectives for the township. The plan aims to aid the township in achieving its goals to become a smart and sustainable economic growth centre.
Vision: A High-Tech and Sustainable Environment
STV is envisioned to be a data-driven and dynamic high-tech & innovation hub with a focus on high-tech platforms and research & development to promote a new economic model while providing a centre for learning and knowledge to attract talents throughout the region. With the implementation of smart technologies, STV not only aims to attract a skilled workforce and improve the lives of the community, but it is also as a testbed for deploying new technologies in collaboration with institutes and research centres across the township.

Overall illustrated masterplan for STV
STV places significant emphasis on green and self-sustainable development, exemplified by a thriving green ecosystem that promotes sustainability, preserving natural landscapes, and biodiversity. STV aims to demonstrate industry best practices in urban resilience and smart initiatives, with a focus on renewable energy and knowledge-based industrial components, all while minimising environmental impact and managing resources efficiently.
Planning Principles: From a Greenfield to an Innovative Modular Township
The STV site is located at an irregular greenfield in Sedenak, with the existing Kulai Iskandar Data Exchange (KIDEX) within the site boundary. As part of the client requirements, the existing data centres and infrastructure within KIDEX will be integrated as part of the greater STV. The layout of the township is designed around many technical constraints such as having a unique dumbbell shape, the existing high-voltage cables, data center and infrastructure as part of an earlier masterplan. As the site consists of steep hills, a green strip is proposed with the existing creeks expanded into rivers and lakes to serve as water retention catchment and recreational areas within the township.
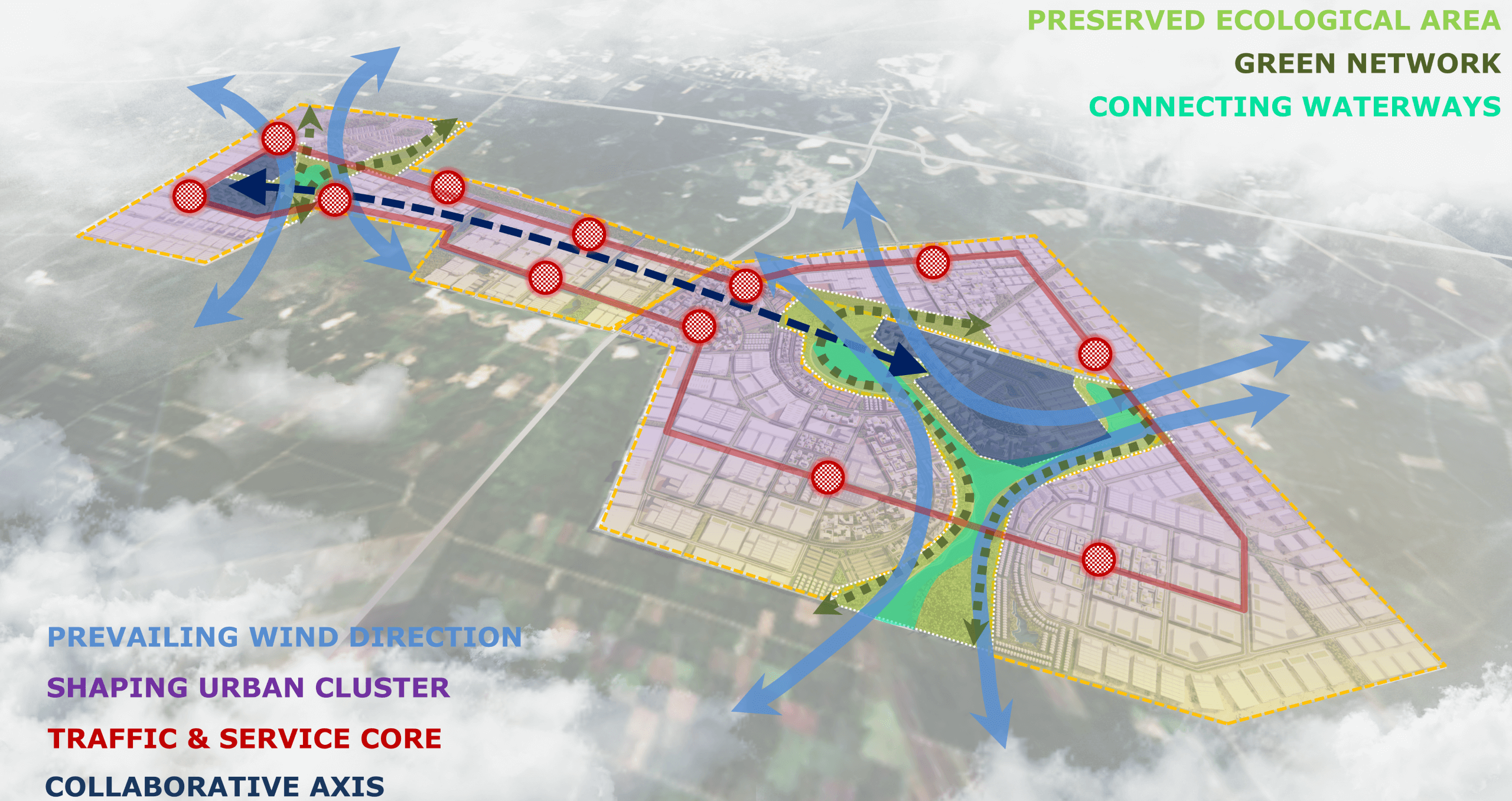
Overall concept and key design features for STV
The main design for the masterplan entails 7 key design features as follows:
- Preserved Ecological Area – Existing green areas and steep hills are preserved and turned into two major green areas, one in the north and one in the south.
- Green Network – The green network connects the north and south green areas through an ecological green axis that spans the length of the site as well as radiating out towards the edges of the site.
- Connecting Waterways – Existing waterways are preserved to minimise agriculture disruption surrounding the site while new retention ponds and waterways eases water runoff from higher elevated areas.
- Prevailing Wind Direction – The road network and green corridors are aligned to the natural wind direction to create wind corridors to minimise urban heat gain.
- Shaping Urban Clusters – The residential & commercial urban districts are located around the two major green areas, with the industrial districts located along the edges of the site boundary.
- Traffic & Service Core – Each urban district shall have a service core consisting of public services and amenities within walking distance and connected together using a multi-modal transport system consisting of roads & mass transit.
- Collaborative Axis – The north and south districts on two ends of the site shall be connected physically & digitally to create a cohesive masterplan and allowing ease of connection.
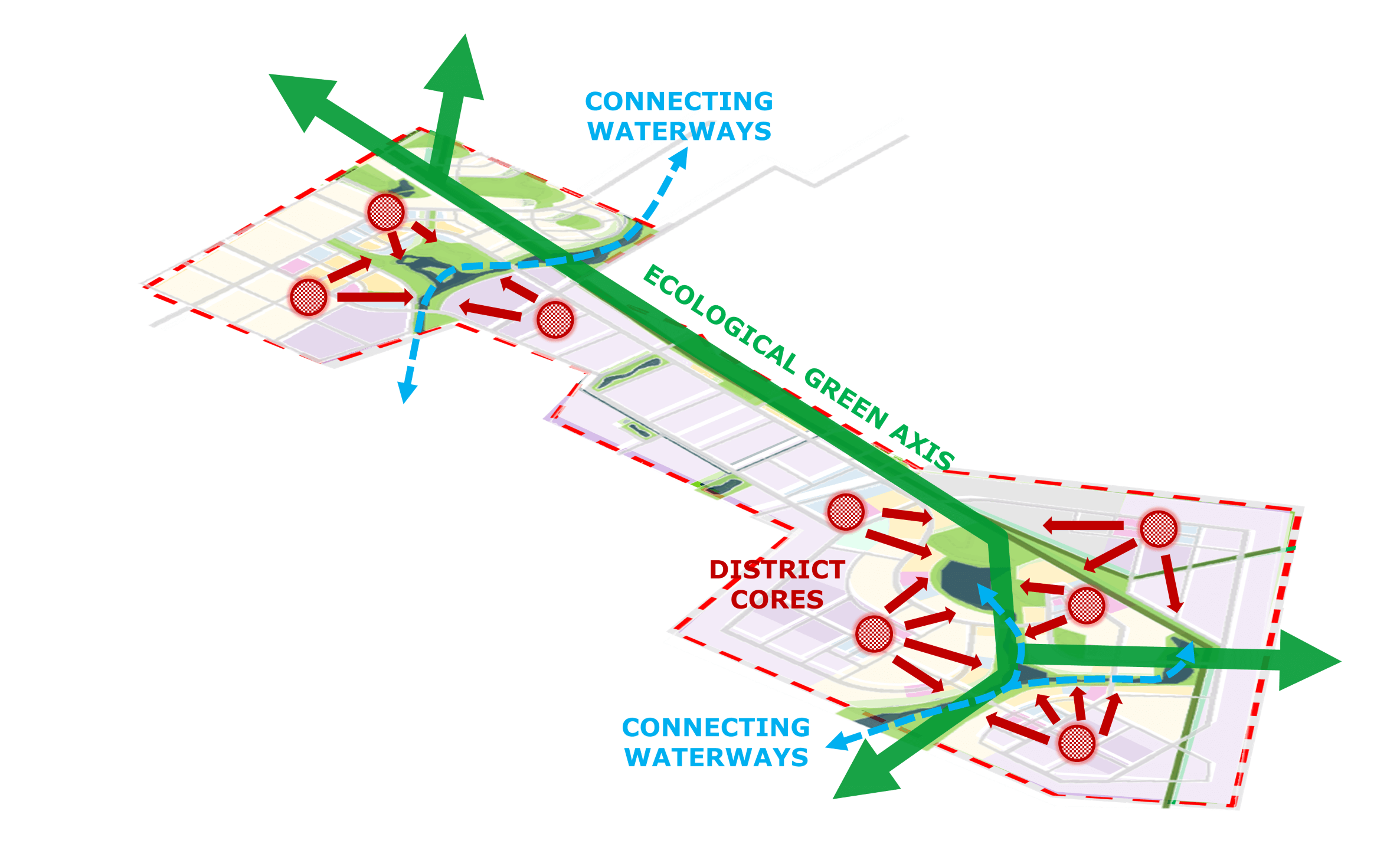
Green connectivity concept and planning for STV
The blue and green connectivity concept within STV consists of a main ecological green axis that spans the entire length of the master plan and the blue waterways & lakes that are located at the center of the two sites, serving both as recreational and water retention ponds. District cores consisting of residential and commercial developments are located along the green axis and the blue waterways to promote livability and desirability, with ease of access to green spaces.
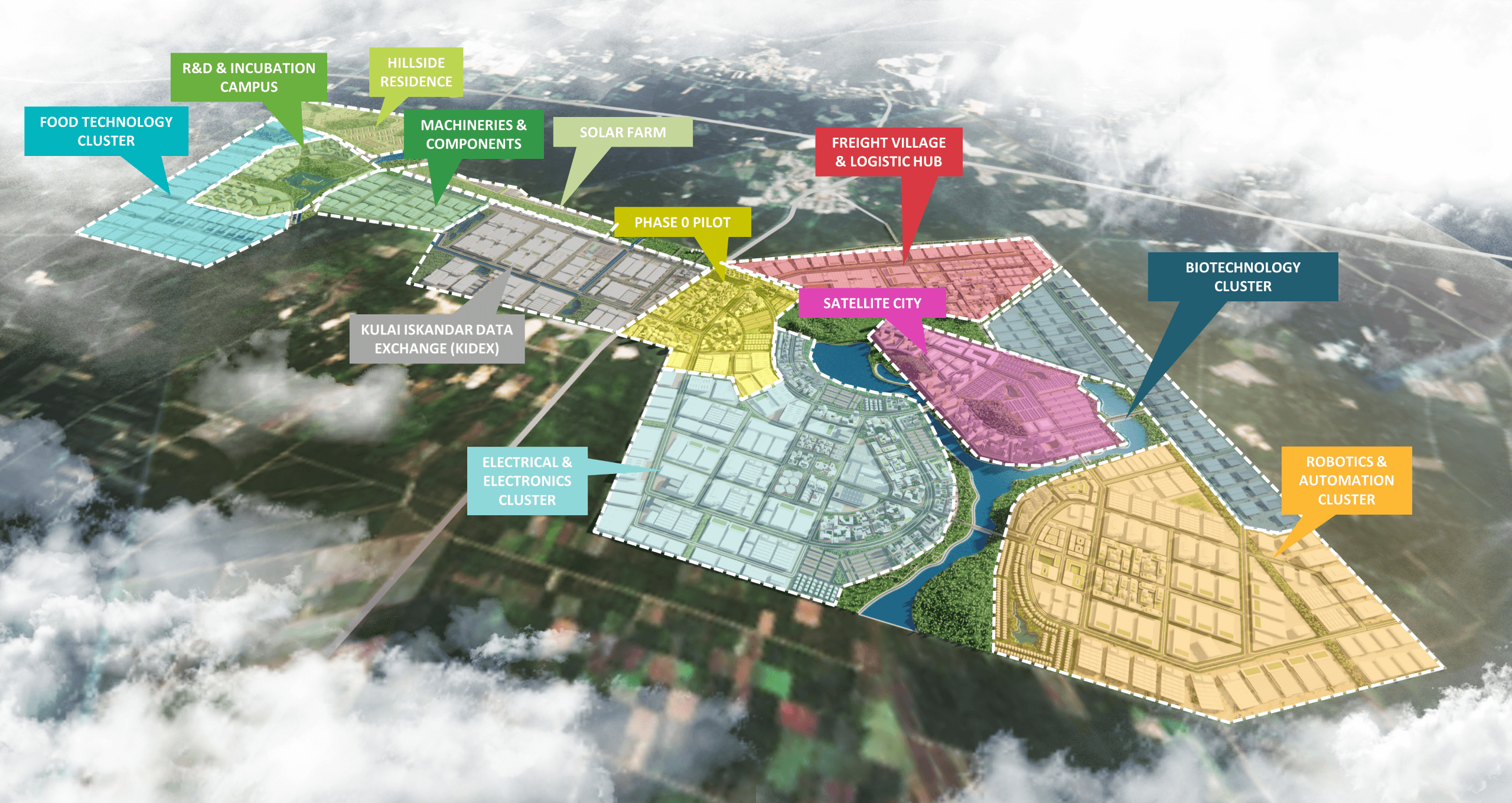
Overall district planning and clusters within Sedenak Technology Valley
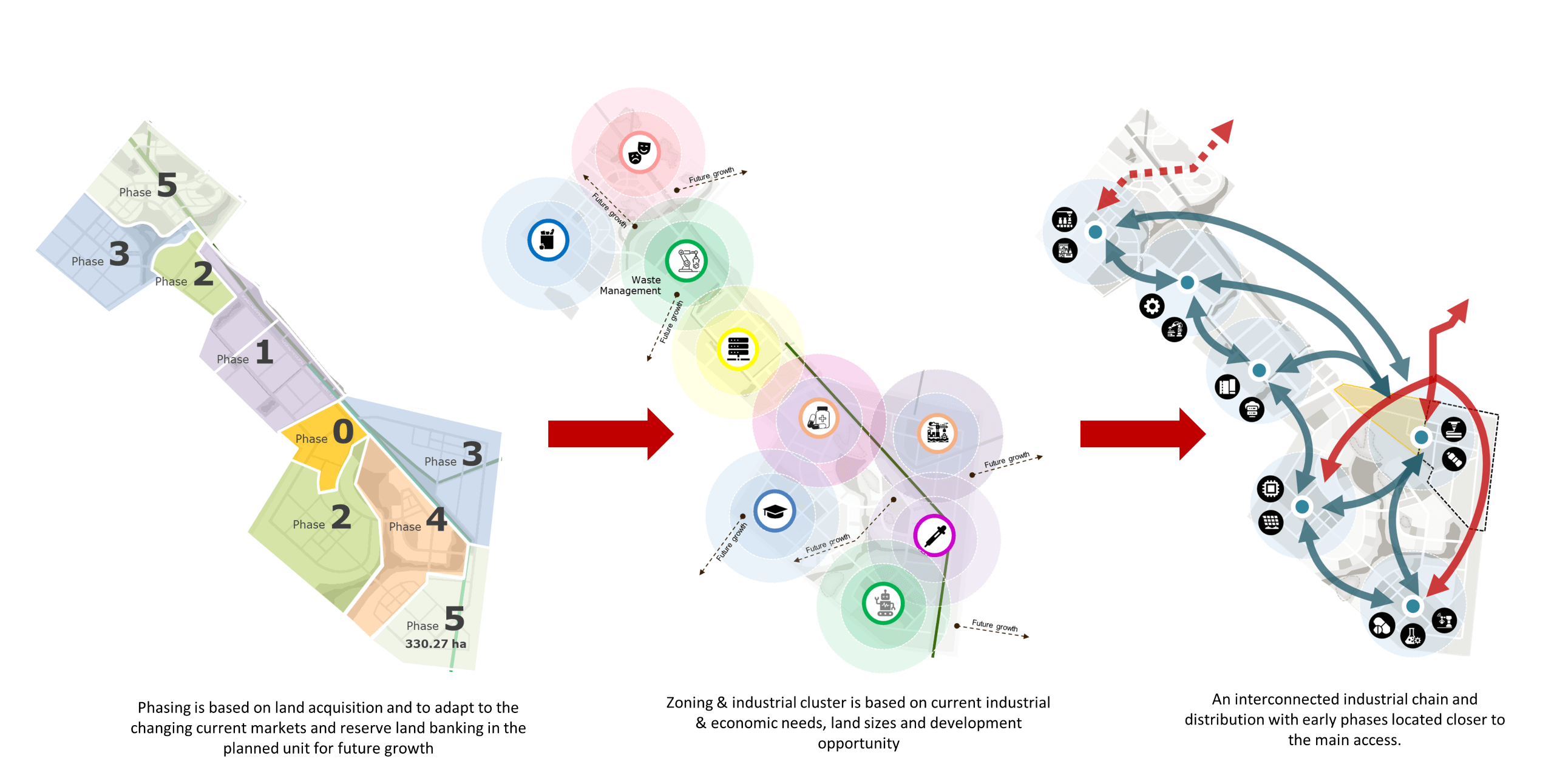
The location of the districts and clusters at Sedenak Technology Valley (STV) are determined based on land acquisition, the current industrial and economy needs, and existing development opportunity
To enable adaptability to changing markets and land banking for future growth, STV will adopt a modular, flexible district and phased development strategy. Rather than having a large singular city core, the masterplan will comprise of several planned phases and districts, each with its own smart city core. The phasing strategy is based on the land acquisition and the current economic dynamics, where the initial phase would focus on ready-built facilities and key industries that are currently in demand such as electrical & electronics and machineries.

The initial phasing of Sedenak Technology Valley (STV) focuses on industrial expansion with the latter phases focusing on mixed-use and residential development.
The initial phasing of STV shall focus on industrial expansion fulfilling the existing industrial demand in Johor, with the earlier phases focusing on electric & electronical, logistics and large machineries & assembly. As STV expands, new demand for residential are created with the latter phases focusing on residential development in tandem to cater for latter high technology clusters such as biotechnology, robotics and research & development clusters to attract new talent while supplementing existing industrial clusters.
The planned districts are distributed with the early phases located along the existing road leading towards the expressway, with the district boundary determined based on the existing terrain and land acquisition. Phase 0 shall be a pilot district as a showcase district, with Phase 1 to 3 focusing on immediate economic needs to fulfill industrial demand within Johor, with the initial phasing located around the edges of the site. The latter phases, Phase 4 & 5 shall focus on residential and other future industrial markets/trends to fulfil existing demands.
As the town is being planned and developed in phases, the masterplan will adopt a flexible zoning plan, with the option to swap residential and industrial land in line with the current market demands while preserving existing guidelines such as buffer and use class order. During all stages of planning revisions as well as the high-level detailed design for the initial pilot phase of STV, a sustainable approach is adopted to minimise commute times to workplaces, encourage walkability, and attract upcoming green industries while minimising impact on the environment.
STV aims to demonstrate an innovative model for township development by integrating urban smart cores with clustered industrial districts, including biotechnology, electrical & electronic, data centres, and advanced manufacturing. Each district incorporates a diverse mix of uses and functions, such as residential, commercial, and amenities, to create a self-sustaining community with optimised commute. This approach will showcase the vision, aspirations, and design intent of the district while promoting sustainable and efficient living.
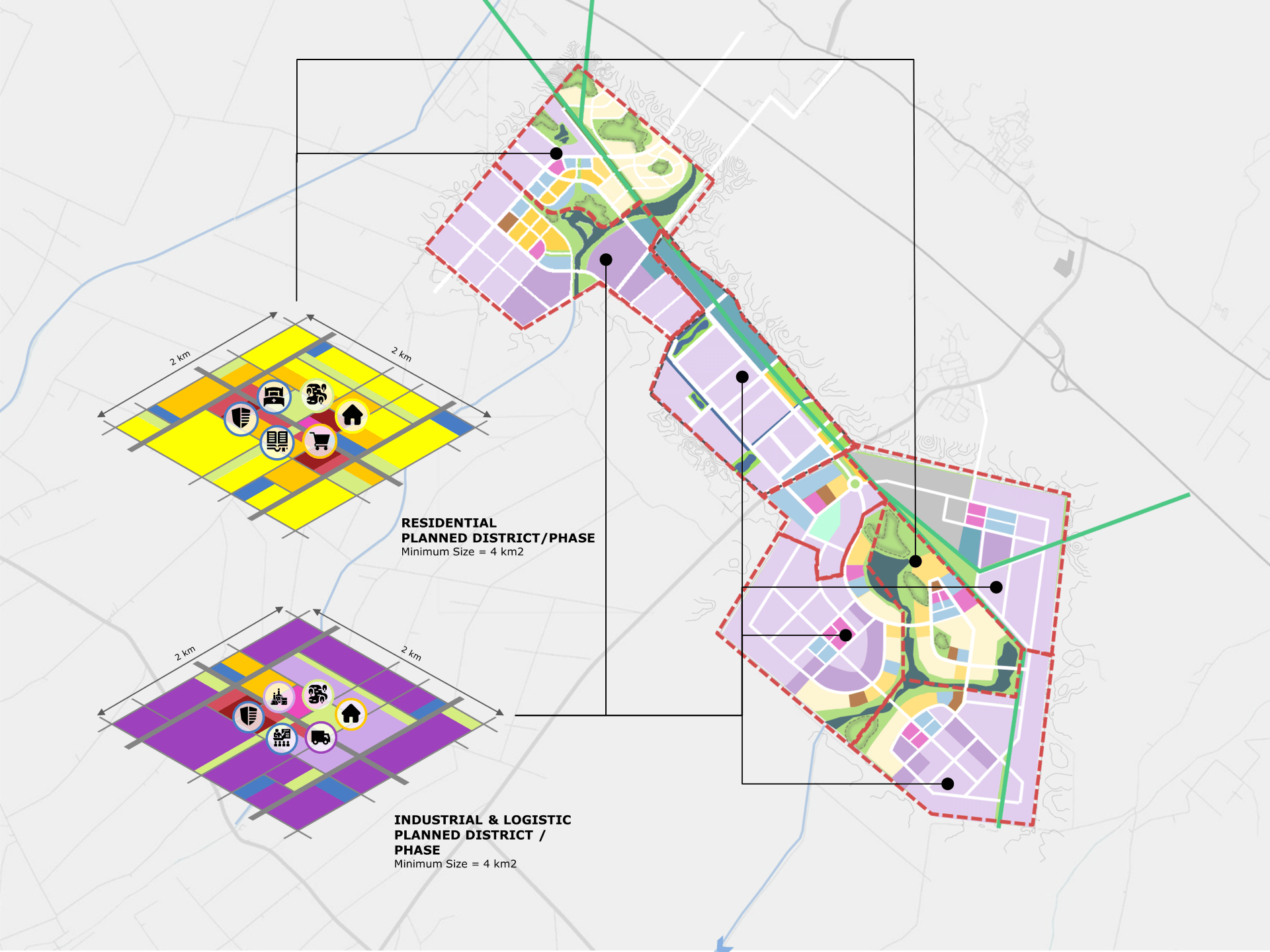
Implementation of modular districts for both residential and industrial districts in STV
Each of the phases shall be a modular district consisting of their own public services such as police and clinics, and commercial facilities at their centre, reducing the need for travelling to access such facilities. These modular districts shall have a central cores consisting of retail and F&B spaces to foster innovation, creating a sense of community & supporting businesses, creating attractive and lively districts.
The residential districts shall serve as an attractive, safe, convenient community providing a high quality of life for high-value workers and shall be equipped with various residential typology and a central commercial core serving as the commercial & leisure area. With a mix of single-family units, multi-family units, low cost, and affordable housing, the residential district will offer a variety of housing and investment options and will be supported by civic facilities and local retail uses. Amenities and facilities shall be integrated with urban parks, creating an urban destination that serve the needs of the community.
The industrial district scattered throughout the master plan caters for the specific emerging industry, in which the district houses high-value industrial clusters that are self-sufficient with workers housing, and commercial amenities, will serve as a benchmark in green industrial development and accelerate the regional economy. These industrial clusters are also home to regional research and development facilities, industry specific teaching and training centers, sports training facilities, health and wellness center and specialized institutional facilities that are located at the core of this district.
Masterplan Design: Innovative Ecosystems and a Distinct Identity
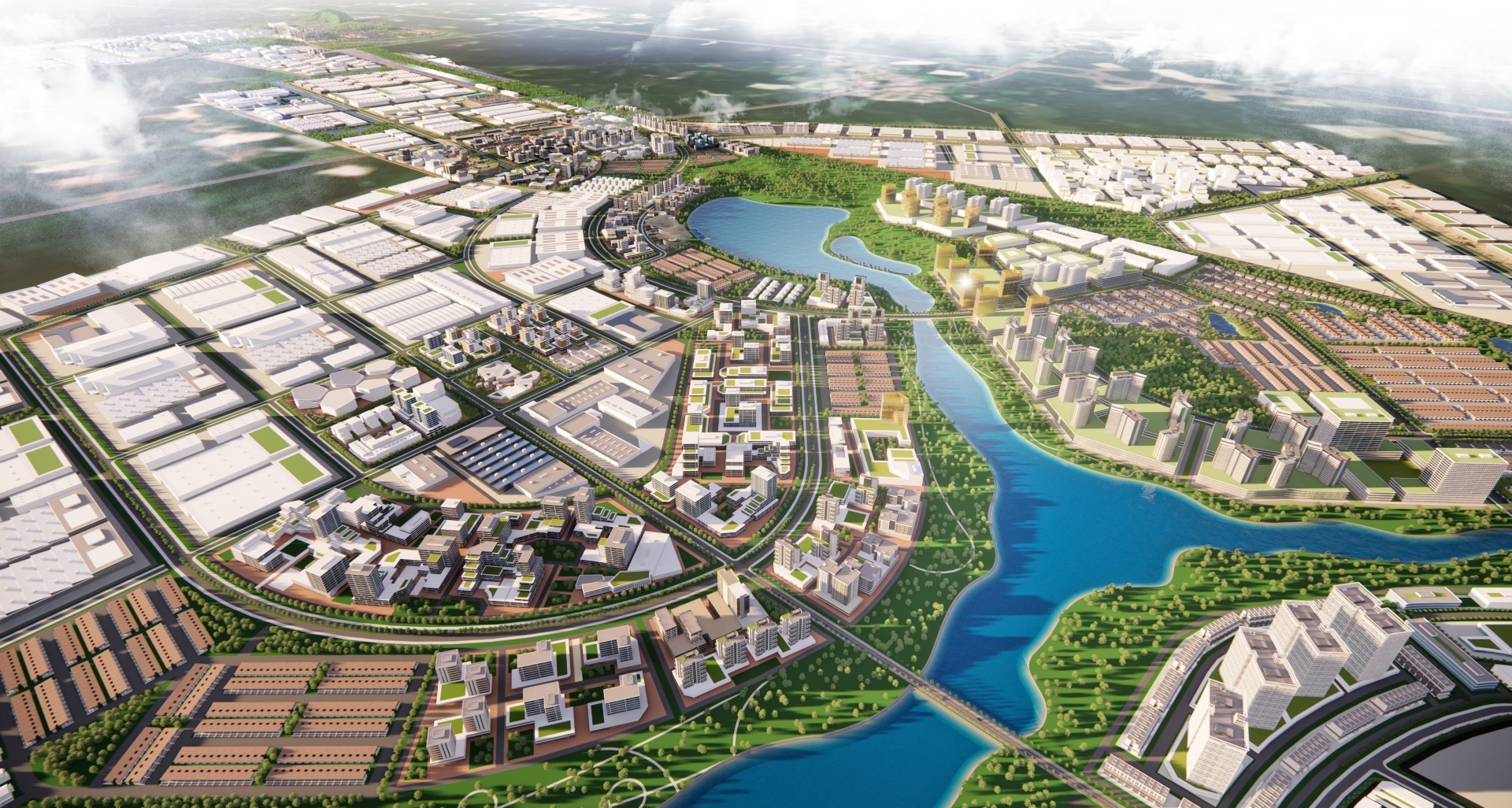
Illustrative view of STV
To attract high-tech and high-value investments & businesses, STV will implement a mix of smart and innovative technologies, along with an extensive smart infrastructure that will be progressively deployed as the township develops. To address potential traffic bottlenecks caused by the irregular shape of the site and to facilitate the transportation of cargo within the site, STV will introduce an automated freight logistics system comprising a smart logistics centre, a logistic tunnel connecting the two main urban centres within the township, and autonomous freight vehicles. Additionally, a dedicated inland dry port will act as a major gateway for cargo distribution between external ports and STV. STV shall also adopt a smart industrial park concept where industrial developments are complemented with smart facilities and amenities such as distribution centres, centralised car parking, amenities, and a command centre.
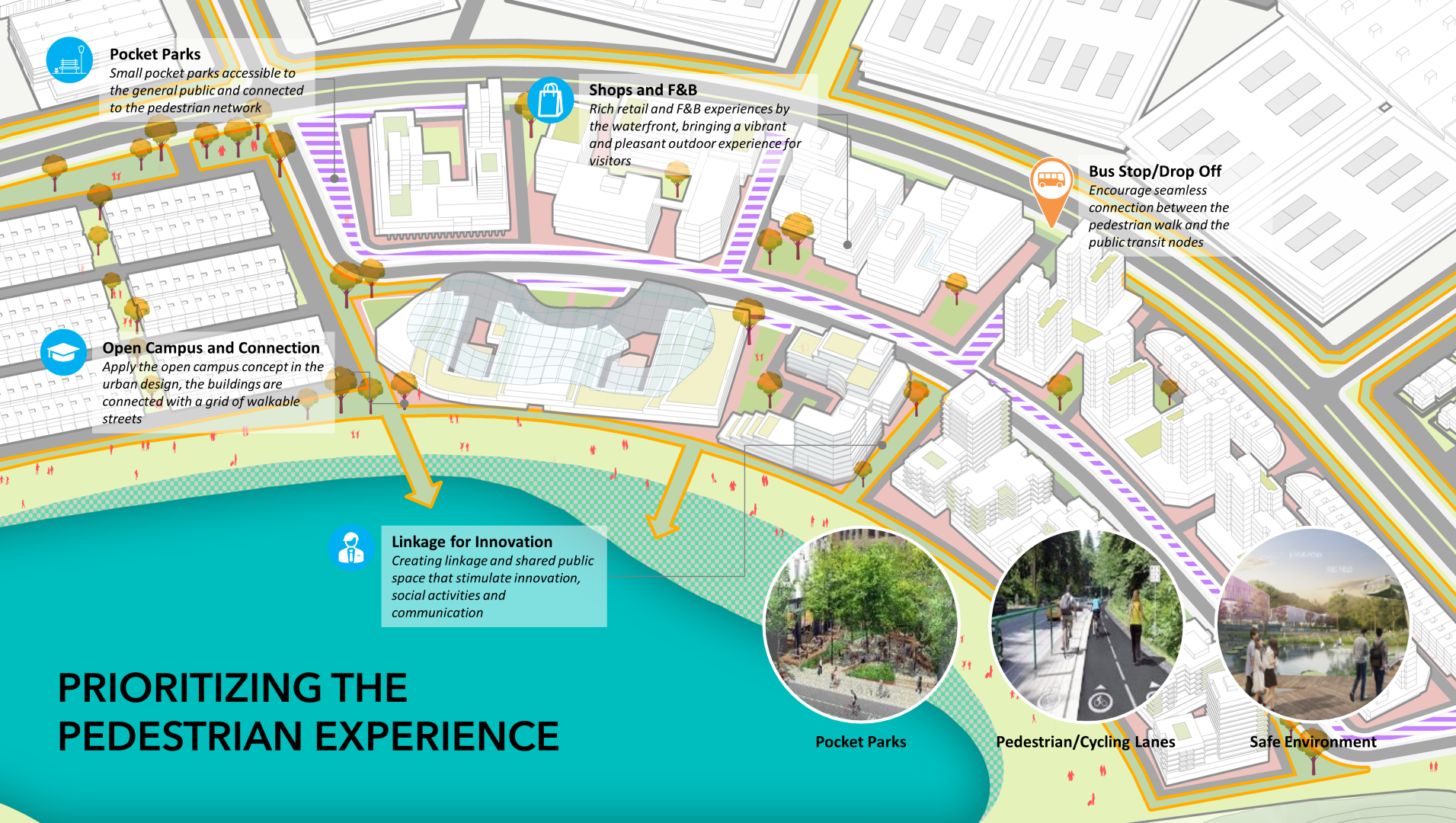
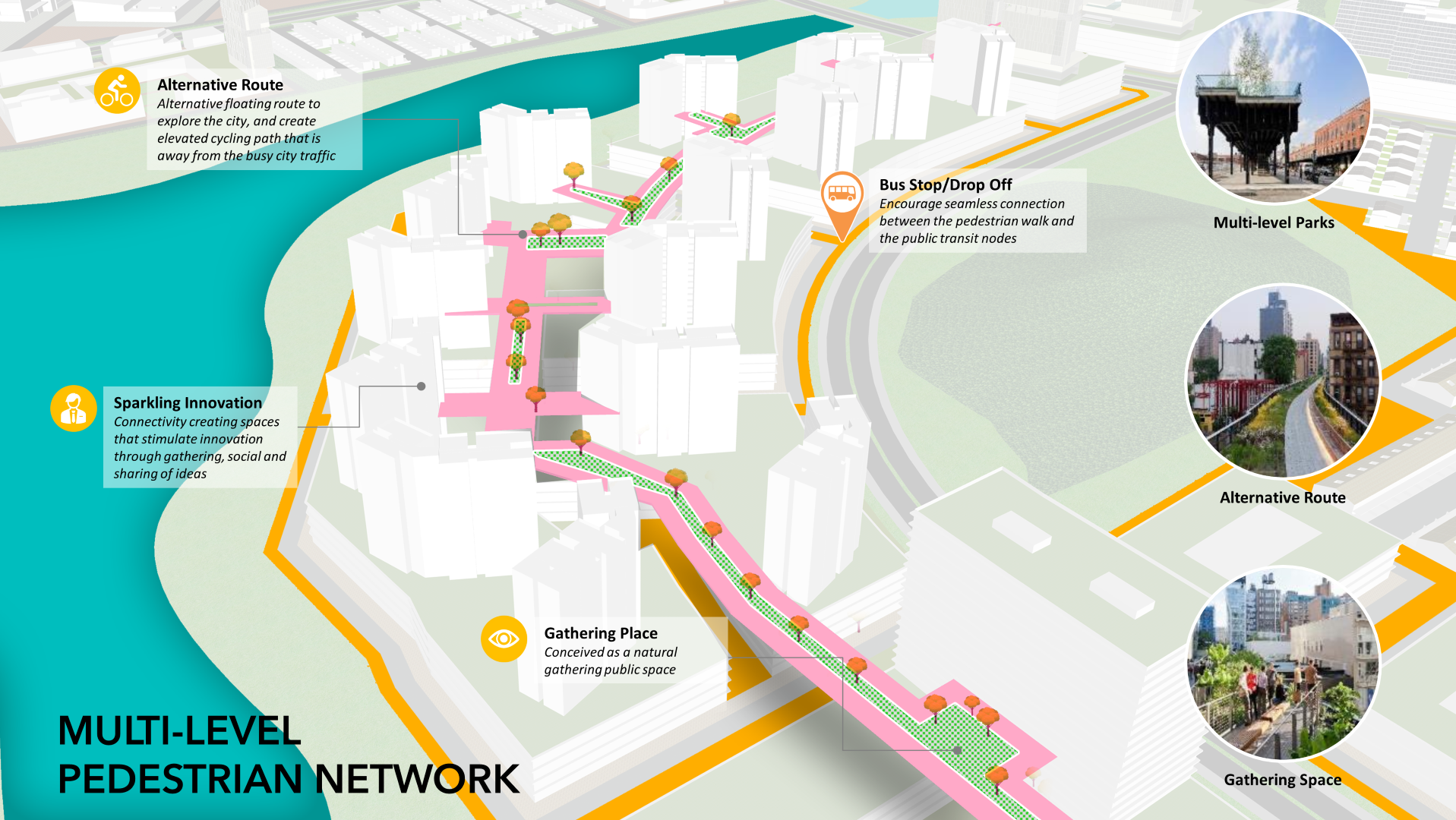
The pedestrian experience & livability in STV
With direct connections to green and blue spaces along the ecological green axis, STV will create intimate and localised spaces with a campus-like environment that prioritises walking and cycling. An Autonomous Rapid Transit will connect different areas of the township, while an elevated mobility deck will link core areas and districts, serving as electric transport pods. An elevated green deck will also promote walkability between building developments.
STV will be a technology-centric community with a smart and innovative living lab. Digital wayfinding with smart sensors, building & climate controls, and advanced wireless technologies will enhance the quality of everyday life. A centralised, consolidated digital platform will seamlessly connect communities and investors, providing access to digital services and amenities to create an immersive lifestyle made convenient by a centralised system. STV will strive to reduce carbon emissions by adopting a closed-loop cycle to conserve and recycle resources, feeding them back into the production loop. Smart grids will monitor energy usage, solar roofs will provide additional energy, and water recycling and management, as well as district cooling. This will reduce overall energy usage.
The SEEDS Journal, started by the architectural teams across the Surbana Jurong Group in Feb 2021, is a
platform for sharing their perspectives on all things architectural. SEEDS epitomises the desire of the Surbana
Jurong Group to Enrich, Engage, Discover and Share ideas among the Group’s architects in 40 countries, covering
North Asia, ASEAN, Middle East, Australia and New Zealand, the Pacific region, the United States and Canada.
Articles at a glance





