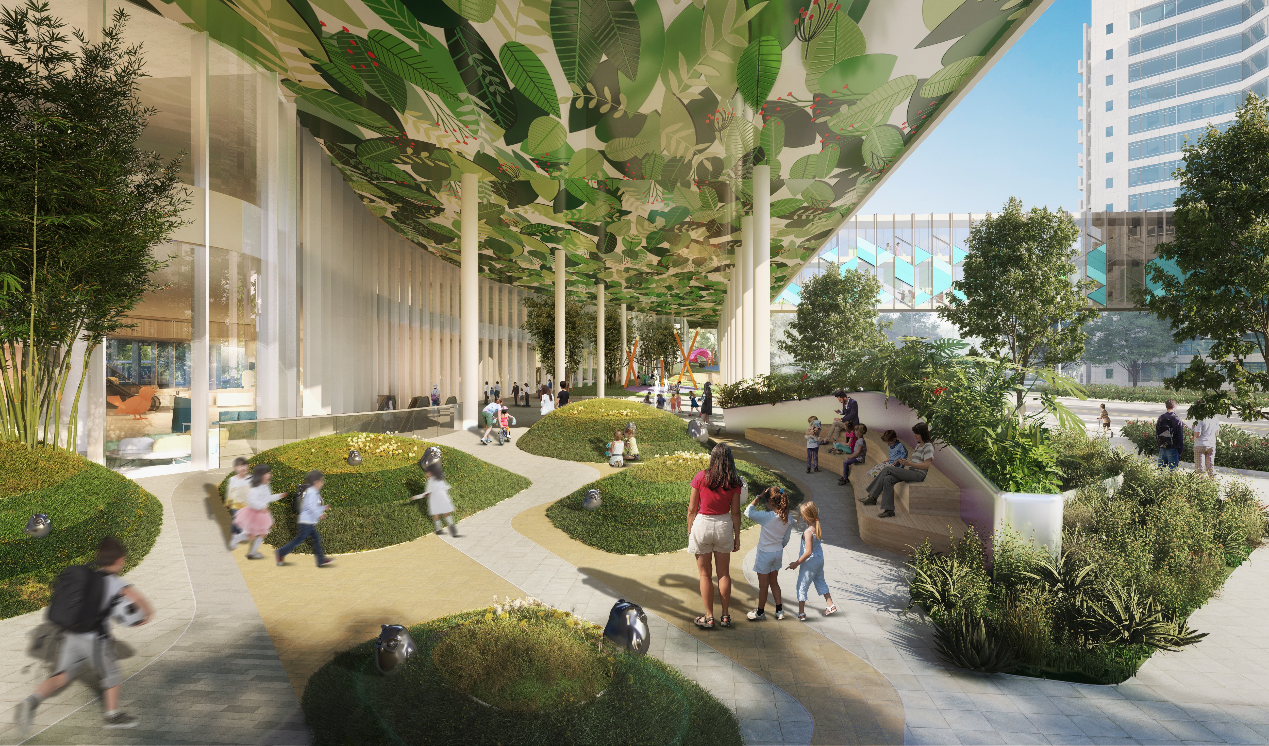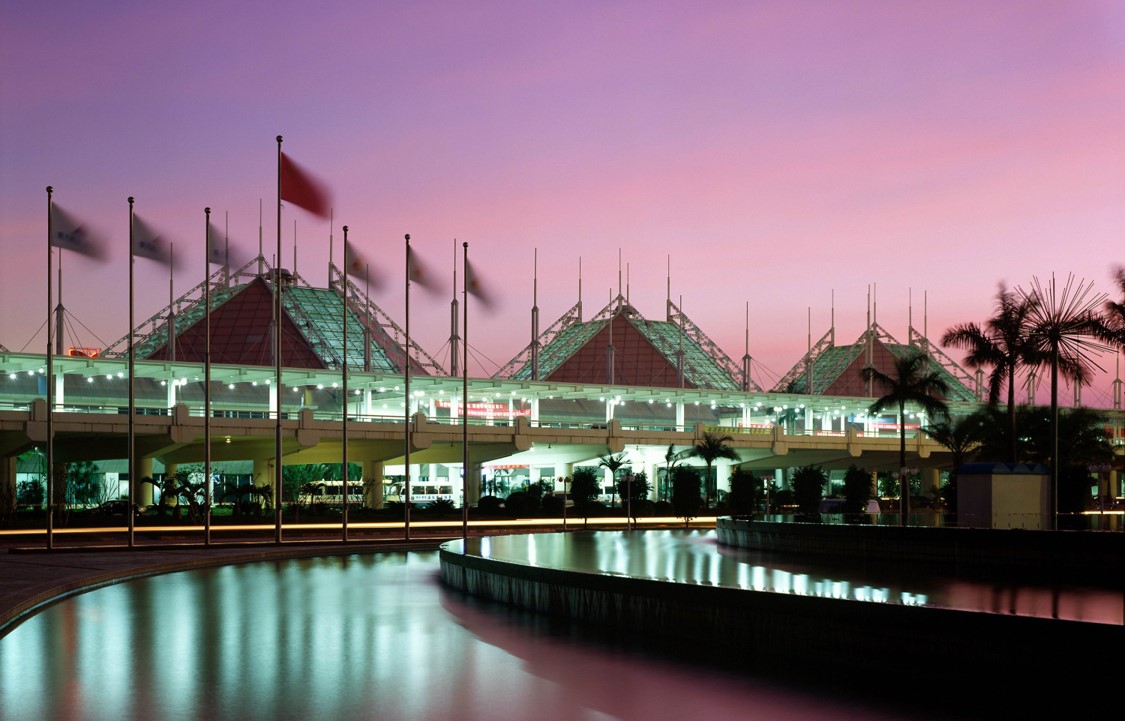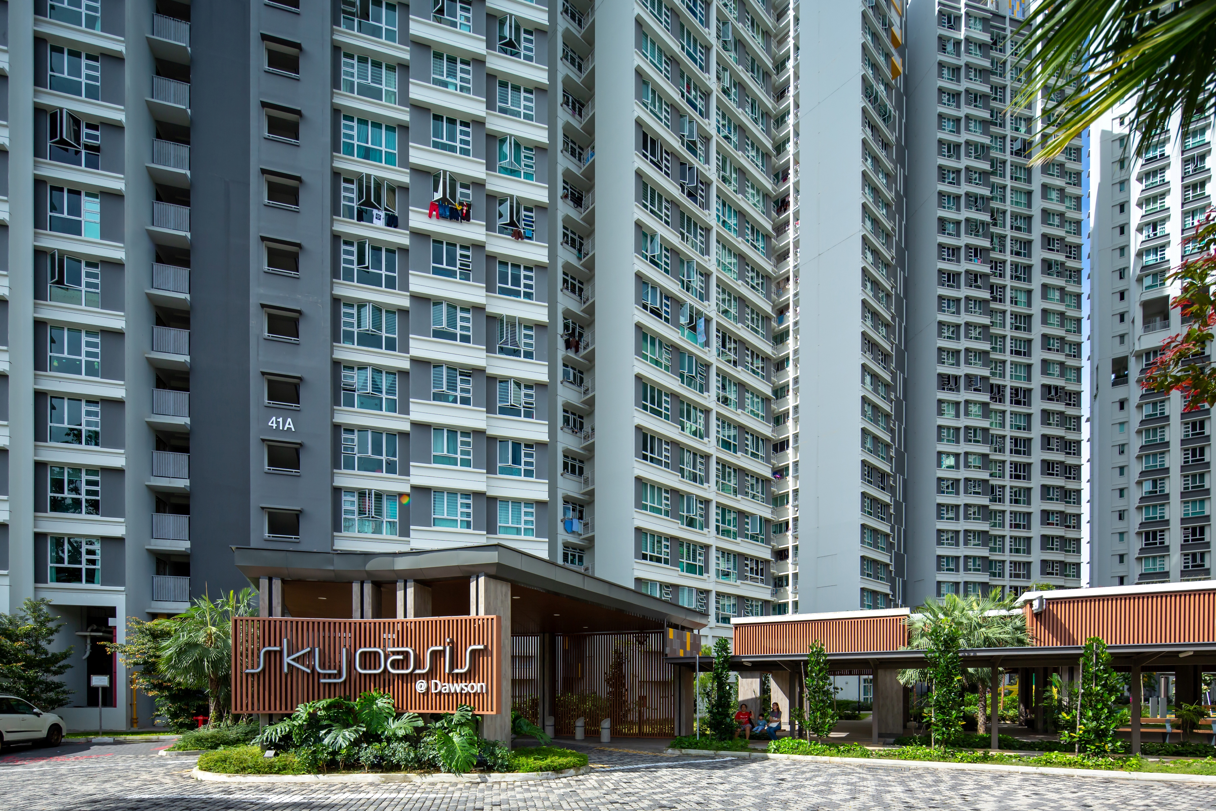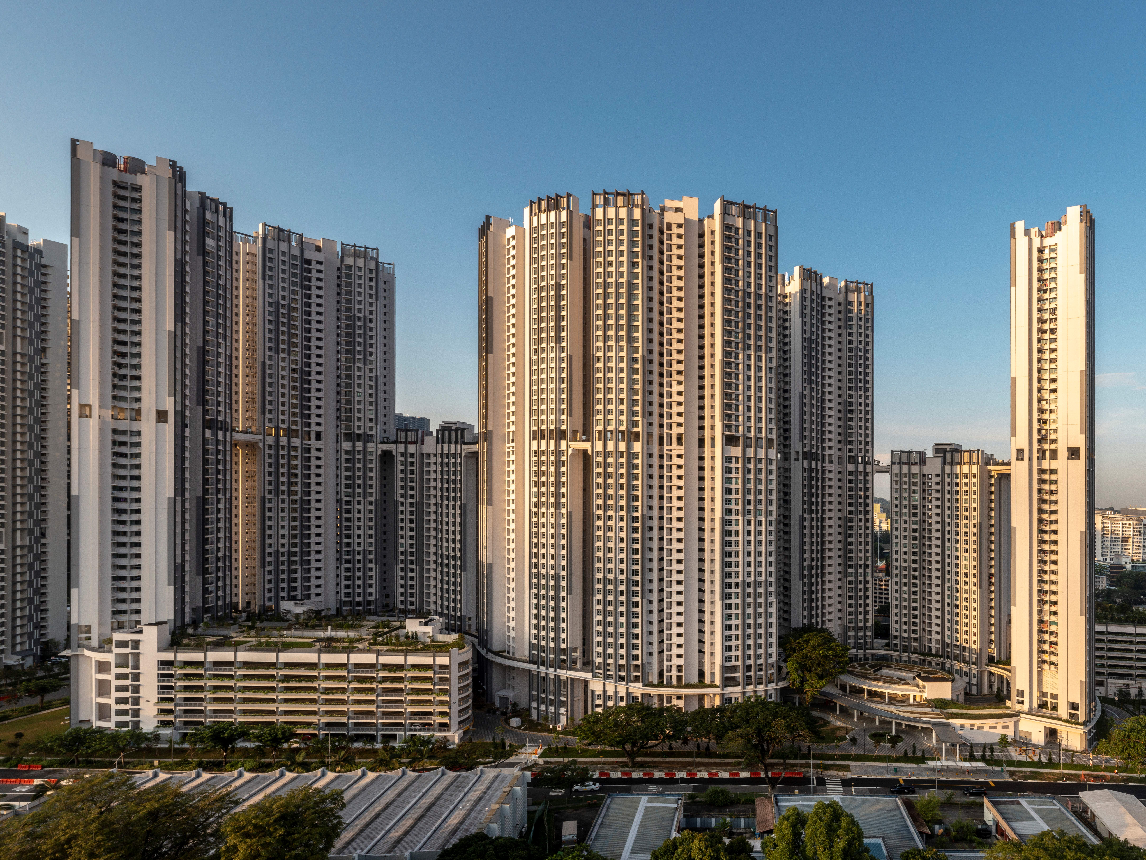Hangzhou Xiaoshan International Airport
B+H provided architectural design services for Hangzhou Xiaoshan International airport . Located near Qiantang jiang river , the design was inspired by picturesque landscape that surrounds the site . The design of the metal clad roof of the main hall creates an impression of waves along the departure lounge and octagonal hub containing passenger lounges and VIP facilities.
The development was done in three phases. Phase One included comprised for the terminal building included 13 gates . Phase Two and Three added 12 and 19 gates respectively. Phase Two extended at right angle from the hub while Phase Three was an identical hub at the opposite end of Phase One .






