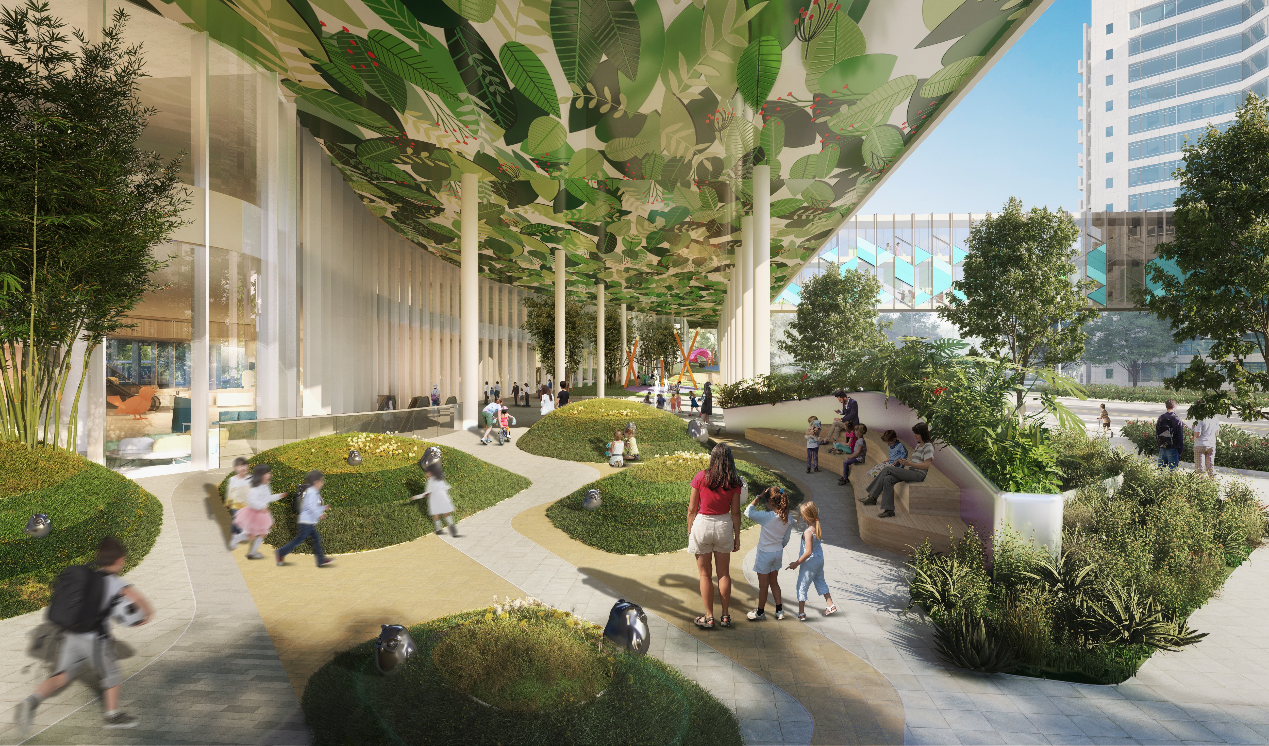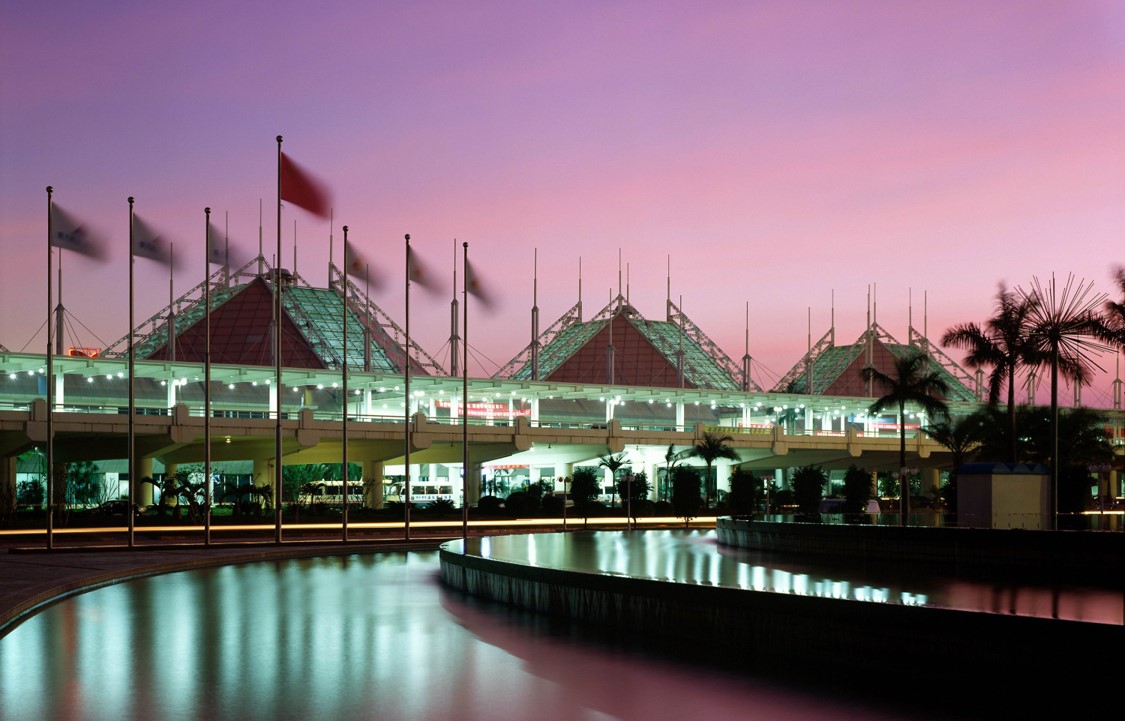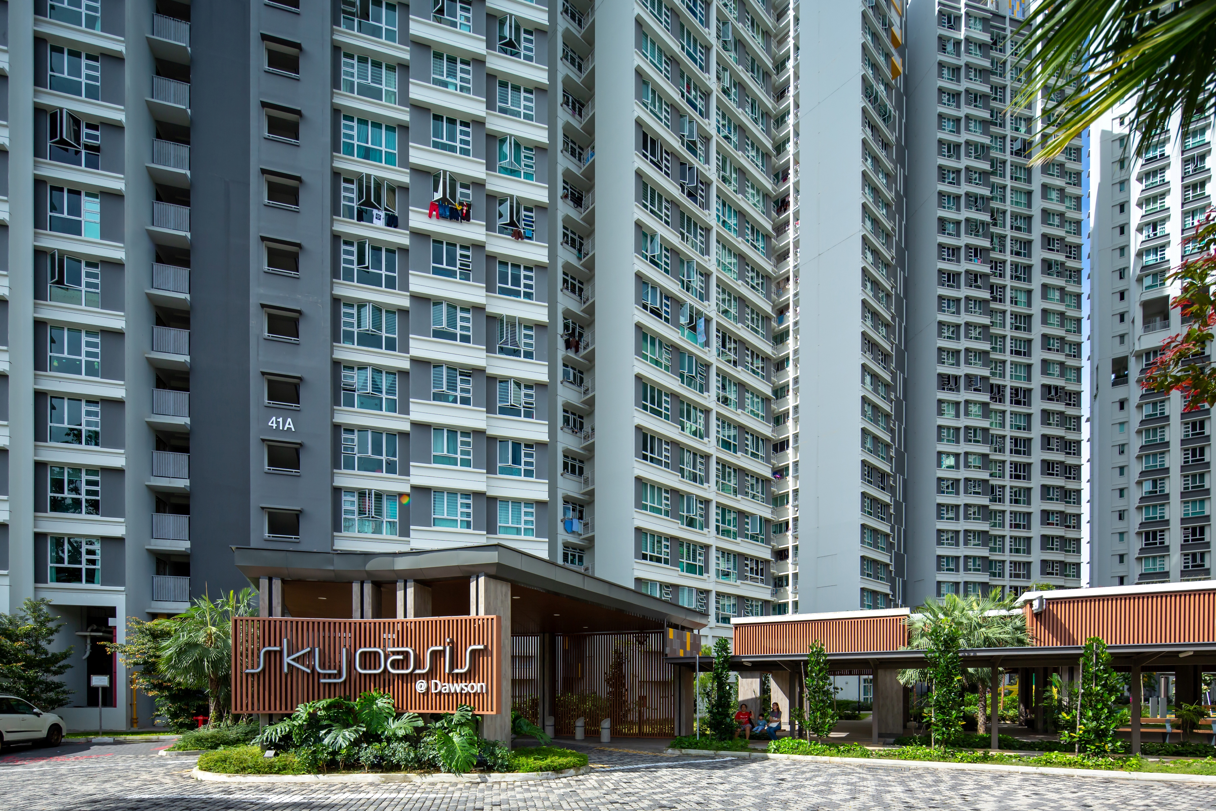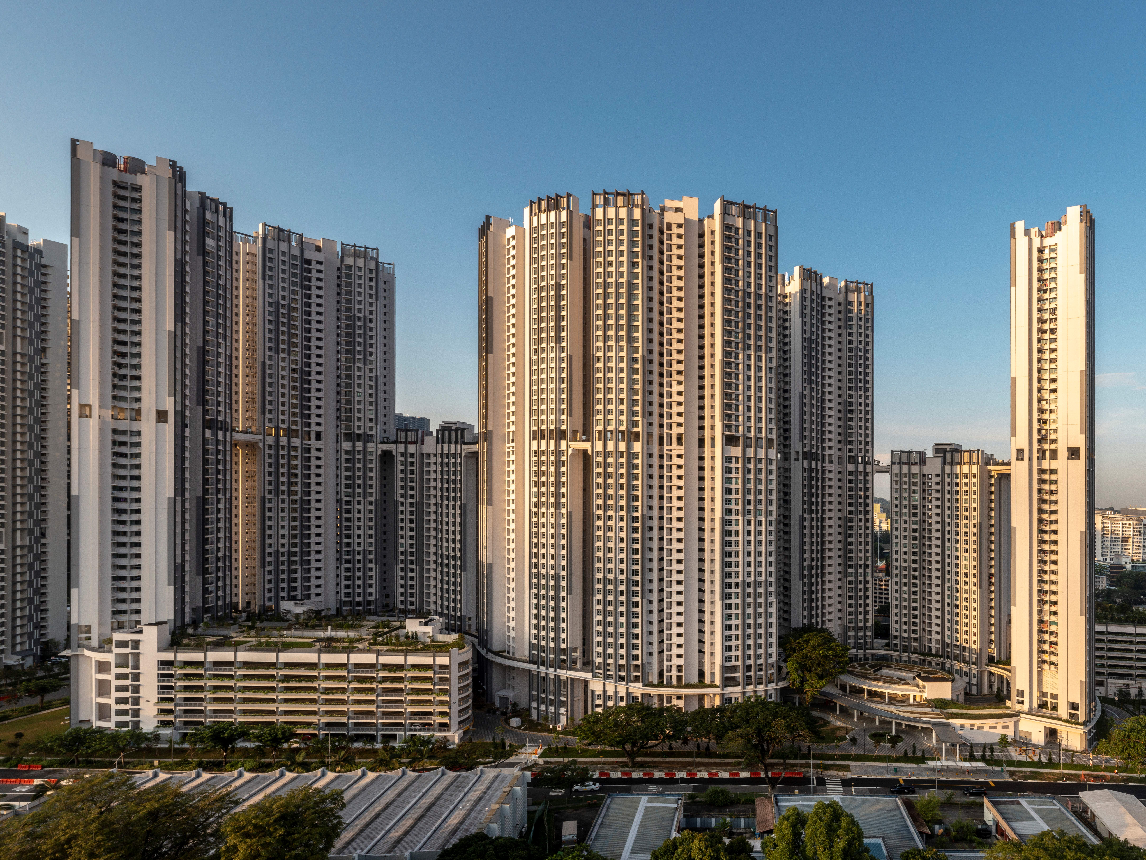Shi Shi Longxue
The 1,950 housing-unit development, Shi Shi Longxue sits on a 25 ha site that also includes a commercial neighbourhood centre and public park.
A key design consideration was the need to balance the client’s social and civic aspirations for the plot with the commercial considerations of future private developers. The resultant proposal divided the plot into three residential parcels of varying densities and an overall cascading built form that defined the cityscape and urban edges.
Surbana Jurong also designed a neighbourhood centre that would serve the residents ‘daily needs. Designed to replicate a natural canyon ravine nestled alongside a mountain backdrop, the form and roofscape of the neighbourhood centre integrates itself with the existing knoll contours, providing a unique experiential journey for users.






