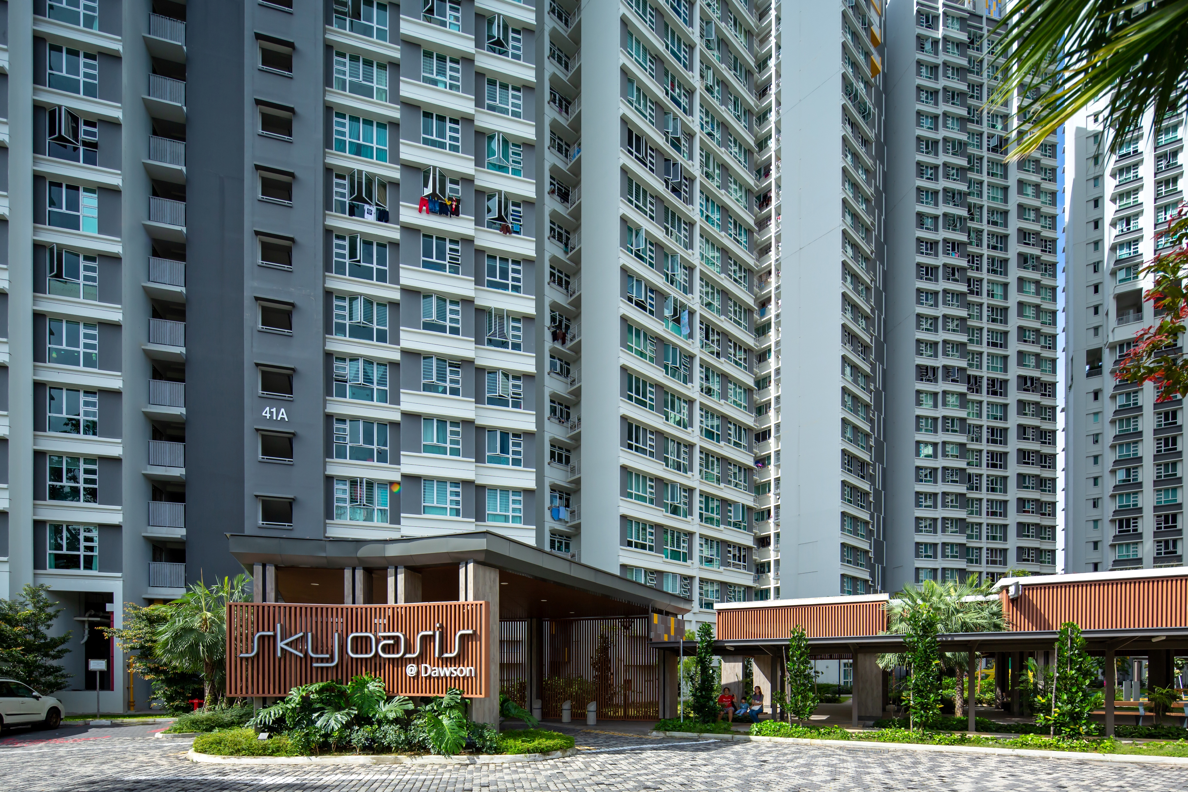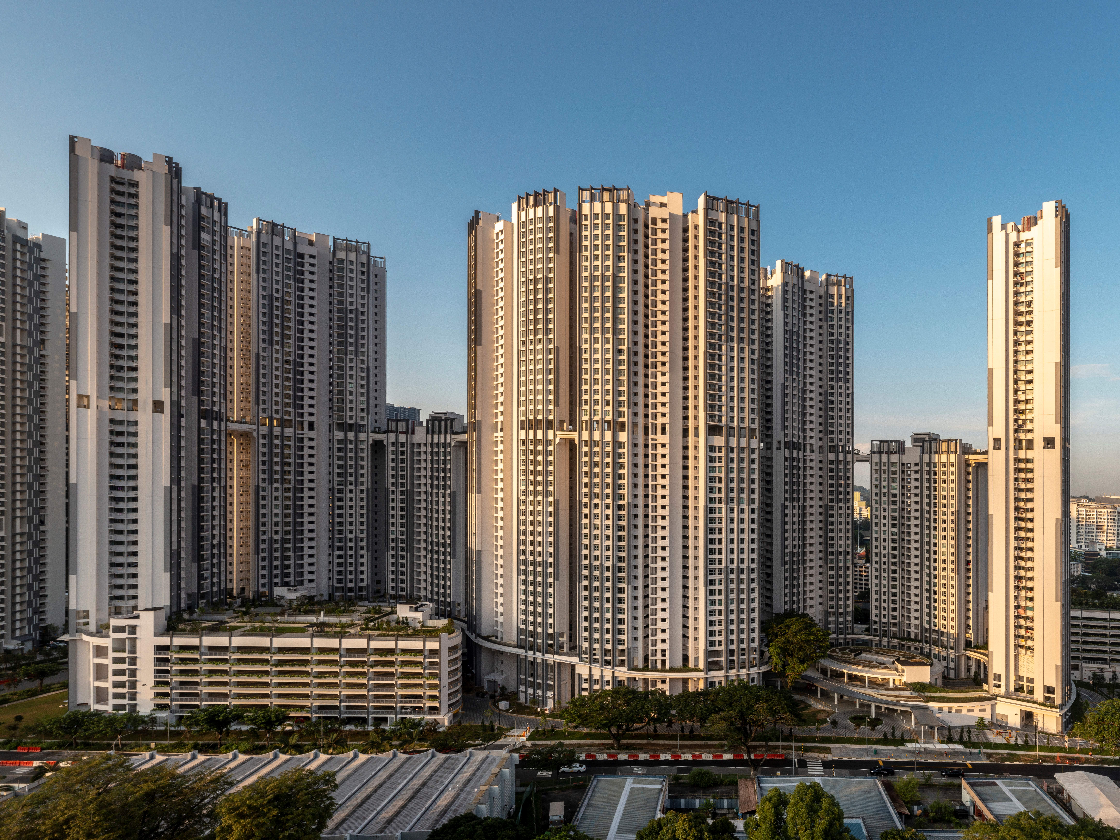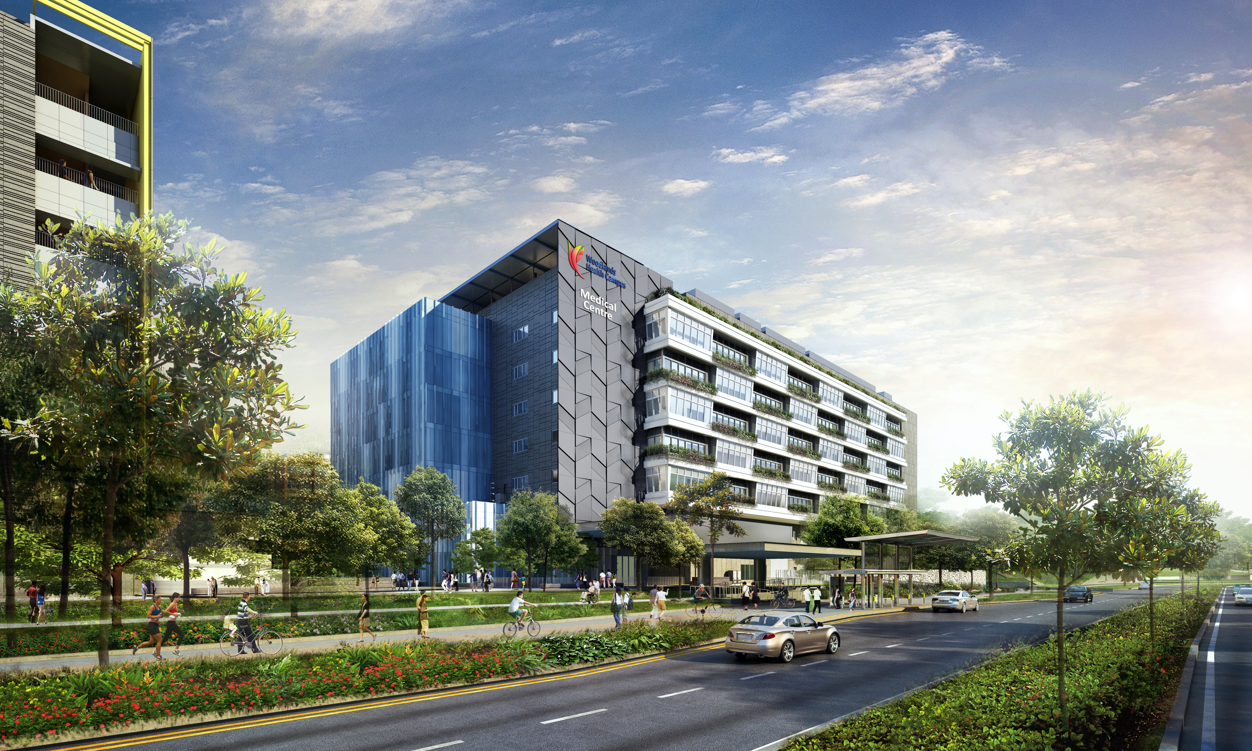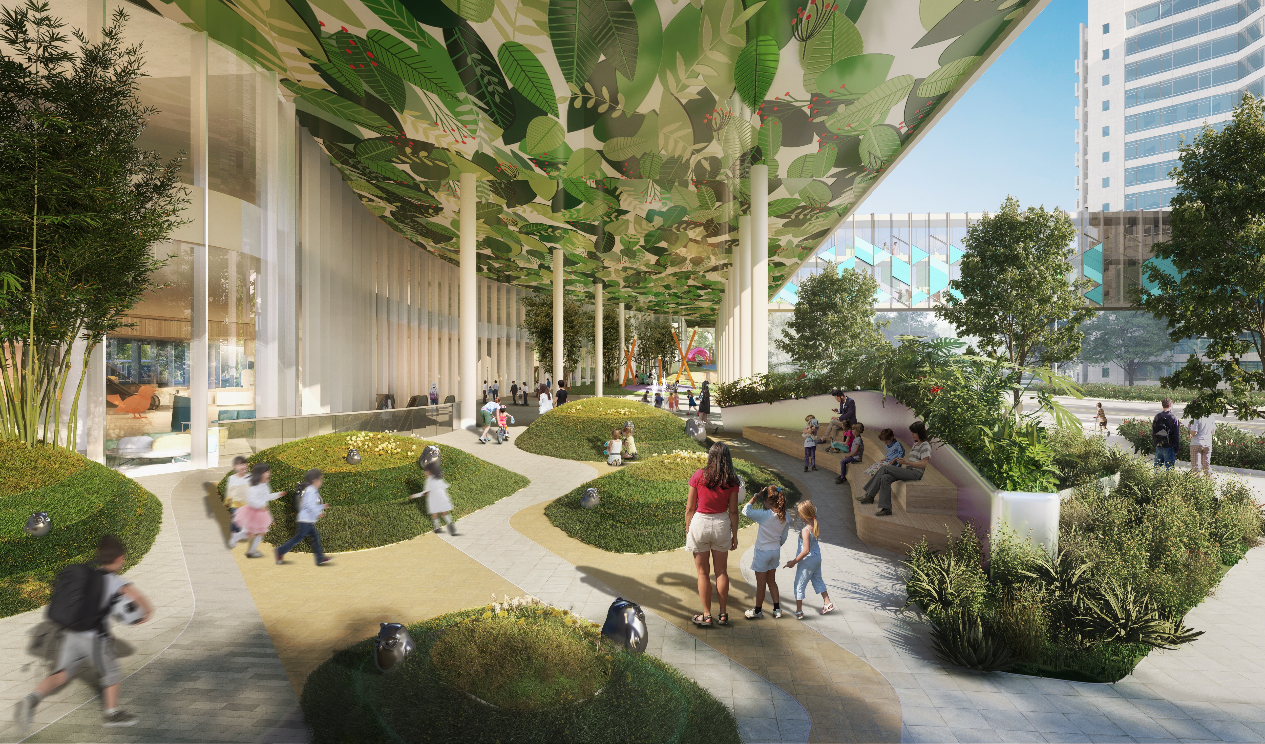St. Andrew’s Adult Home
The St. Andrew’s Adult Home (SAAH) is Singapore’s first residential facility specially built to help people with autism (PWA) live with dignity, and is designed by Surbana Jurong’s architects. Besides architectural consultancy, Surbana Jurong also provided mechanical & electrical engineering services while KTP Consultants, a Surbana Jurong member company, is the civil & structural engineer.
Designed for 150 residents, SAAH provides a therapeutic environment specifically designed to cater to PWAs’ sensory needs. The 10-storey facility also features a day activity centre for PWAs, and houses a team of nurses and healthcare assistants who care for the residents 24/7. Together with allied health staff such as psychologists, therapists and social workers, and frontline care staff, they help residents live dignified and meaningful lives. Recreation facilities include a gym, seven sky gardens and a jogging track.
The design of SAAH is autism-friendly to ensure residents stay safe. For instance, it incorporates the use of neutral colour tones, extra-laminated glass, window grilles and padded walls in calm rooms. When conceptualising the design of the facility, the architects visited existing facilities for PWAs and worked closely with the operators of the home to understand the behaviours and psychology of PWAs.
The centre was first mooted in 2014 by the Ministry of Social and Family Development (MSF), and is a joint initiative between the MSF and St. Andrew’s Autism Centre. Before SAAH’s completion in 2019, PWAs used to be housed in homes for other special needs or the Institute of Mental Health.






