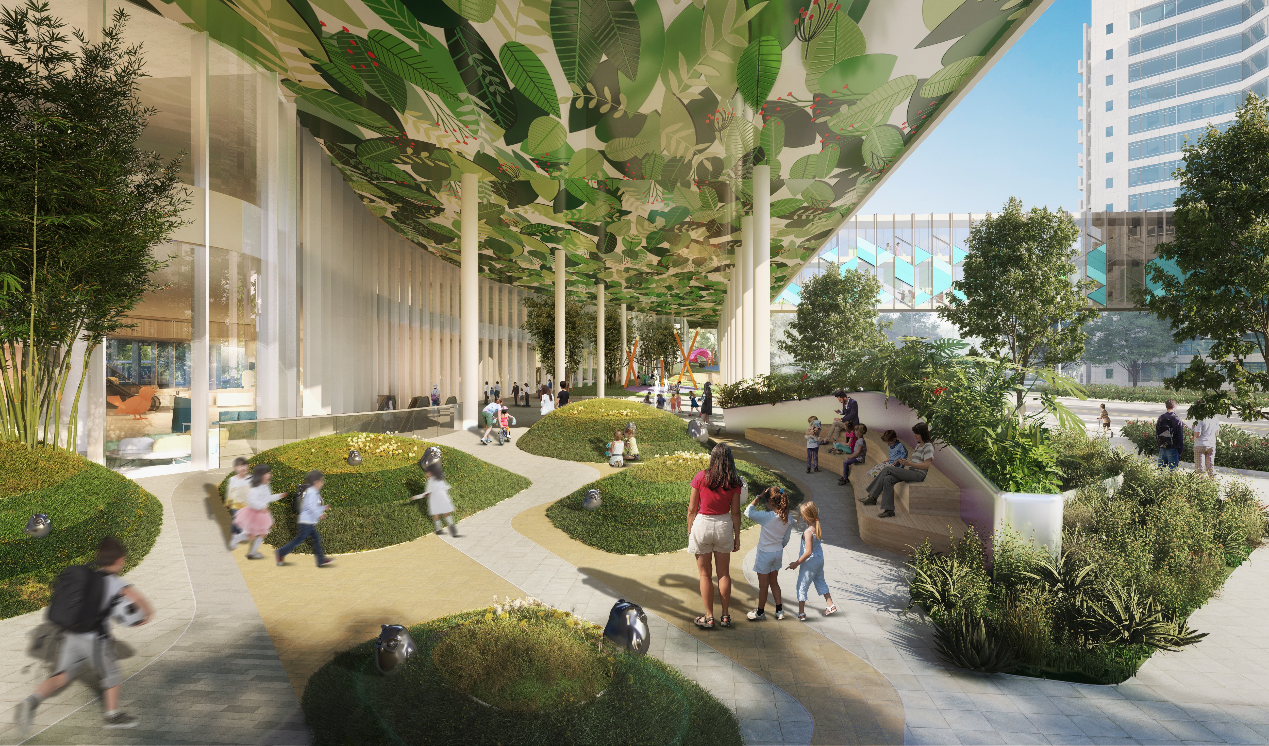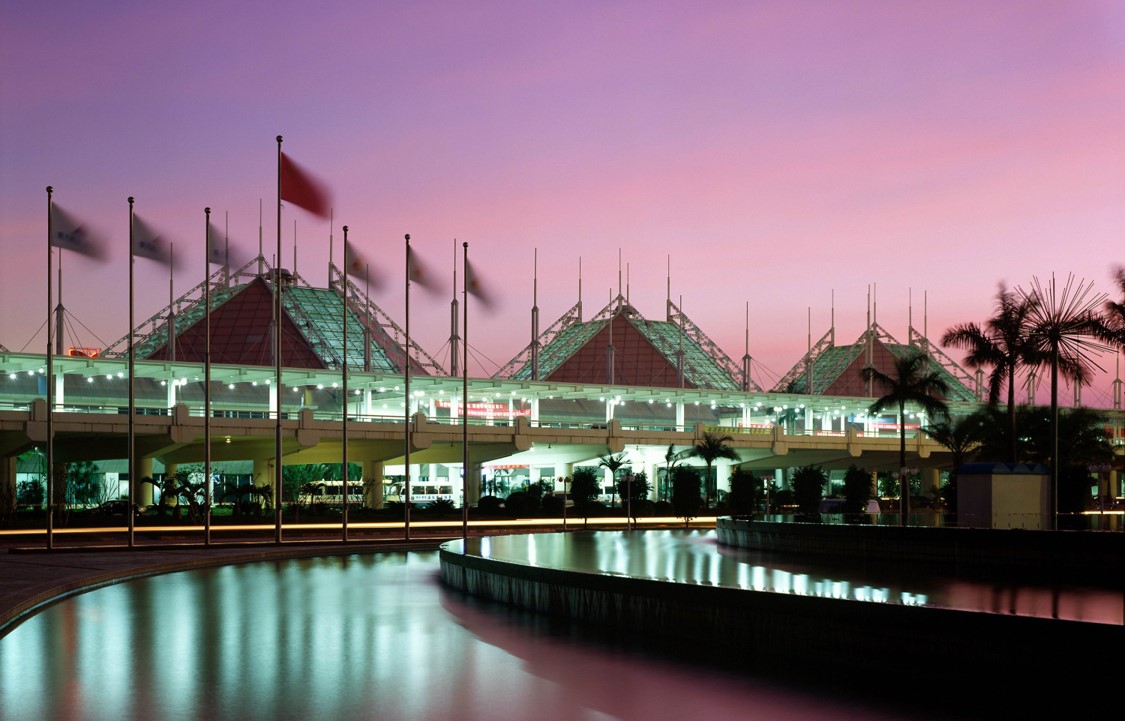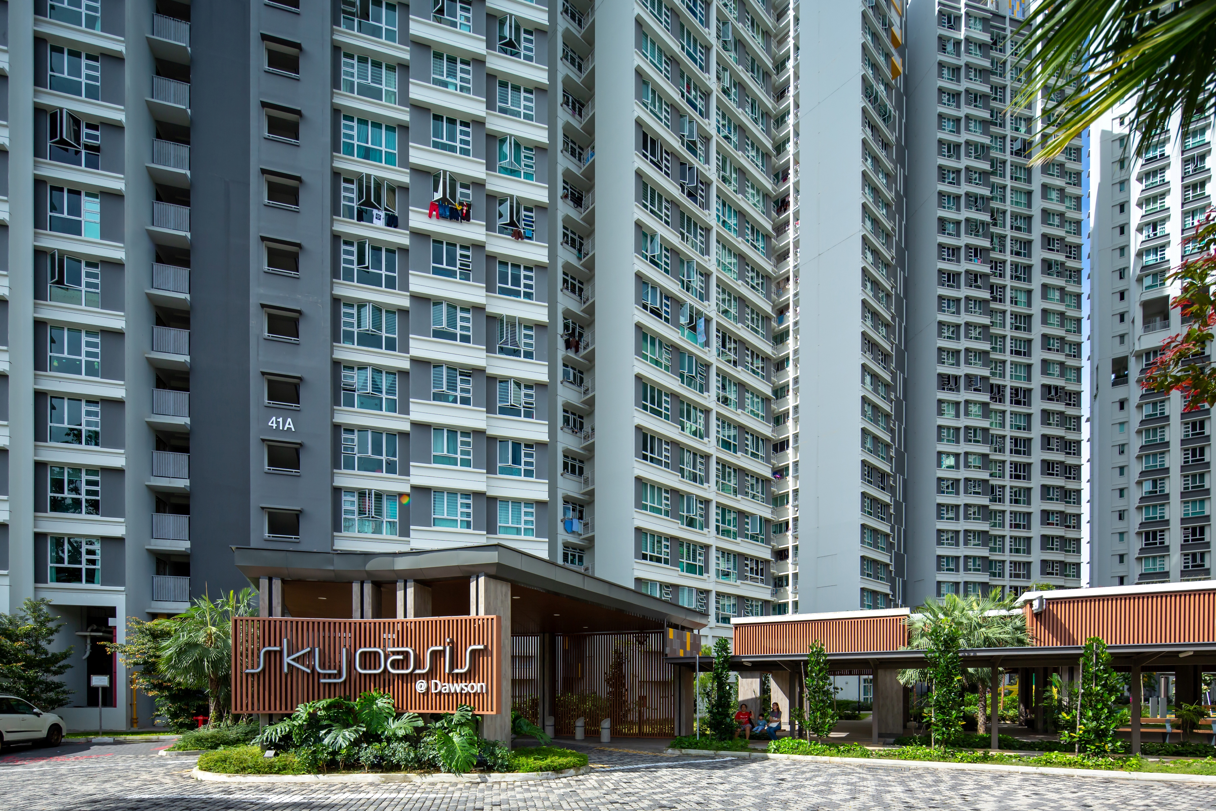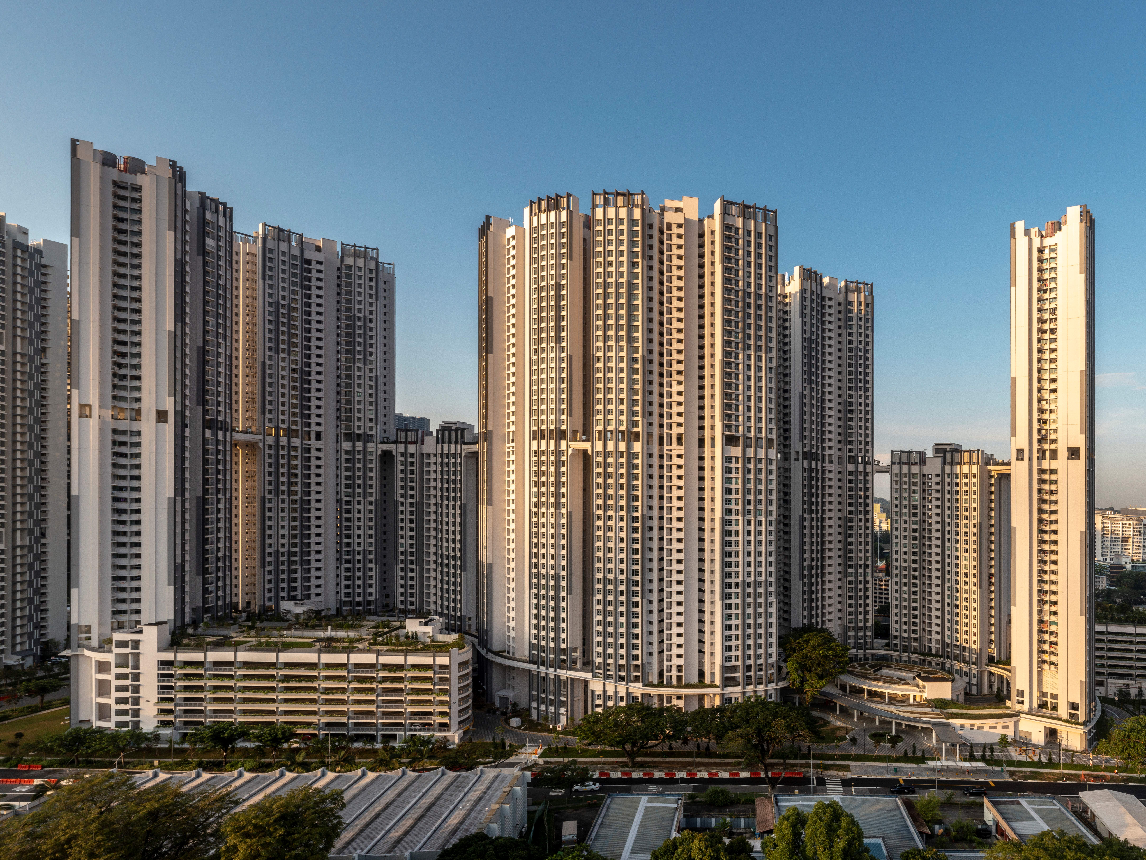You You Grand Sheraton International Plaza
A member of the Surbana Jurong Group, B+H Architects was appointed to create a master plan and design of a mixed-use development that conveys the energy of a growing city and creates a new destination.
Originally a ginseng farm on the outskirts of one of the fastest growing cities in history, the site of the You You Grand Sheraton International Plaza became a bus depot to support the ever-expanding demand for public transit. In time, the metropolis has expanded to surround it and the entire area has evolved into the financial district of Pudong. The landowner – a Ginseng farmer turned successful developer, having already built one of the first hotels in the area – wanted to revitalise this block. With a new subway being developed beneath the site and its adjacency to the Expo 2010 lands, the developer recognised the site’s potential as a pivotal component in the shift of the area to becoming a more enticing destination.
The winning entry in an international design competition, this development spans two large city blocks and is connected by a pedestrian bridge at the second floor level. An office tower and its extensive four-storey retail podium dominate the east block while the You You is an element of the duo of hotel and service apartment towers that rise from a three-storey base of amenities on the west block. This pedestrian-scaled podium includes a spa, conference centre, restaurants, and lobbies – all of which surround a public courtyard. A unique shopping experience in an elegant space in the east block allows both locals and tourists to take advantage of an upscale retail galleria.
The curvilinear triangular form of the towers capitalizes on the fact that there are impressive views in all directions in this part of the city, the result of which is an elegant yet dramatic presence on the skyline. A combination of Eastern and Western design principles, a modern North American approach to architectural science and technology meets traditional Asian building design. Embodying the highest standards, this 5-star hotel creates social animation on the ground level with its landscaped courtyard and echoes this idea through sky gardens of multi-level heights and a soaring atrium. Establishing public areas of respite, leisure and gathering along three axes, the development responds to the intensity, density and vigour of the city.






