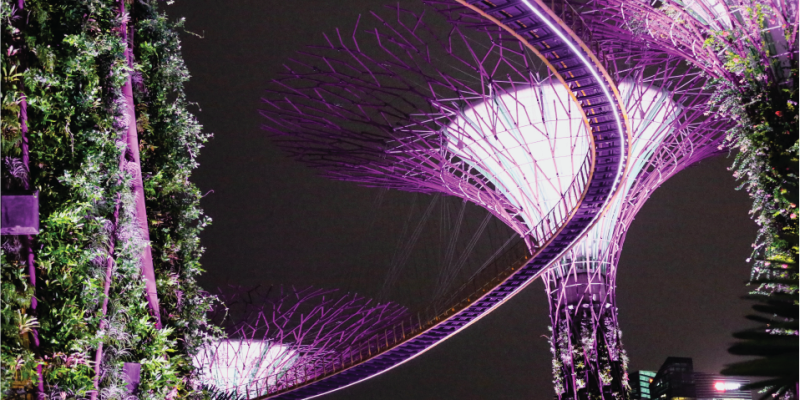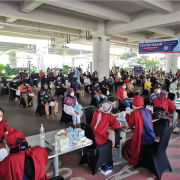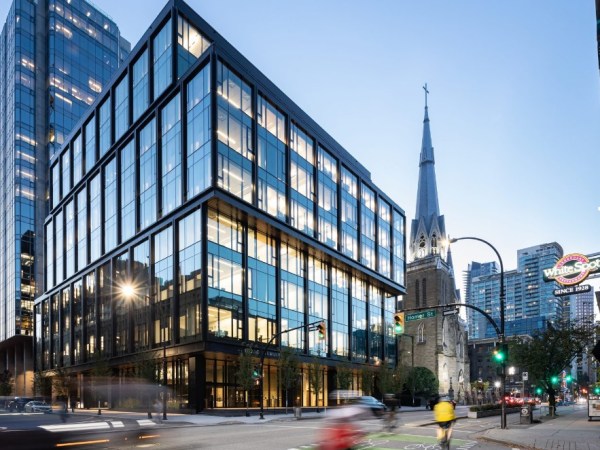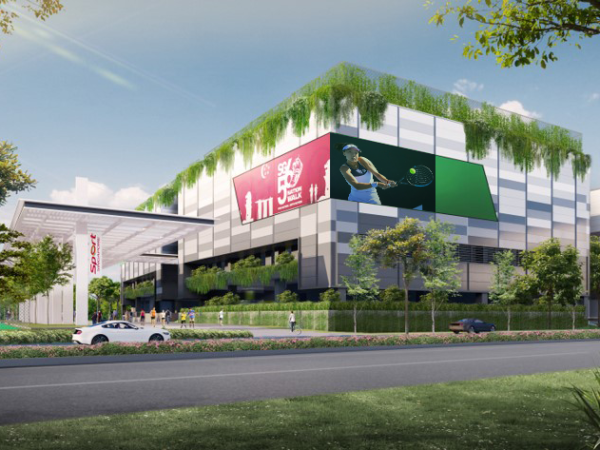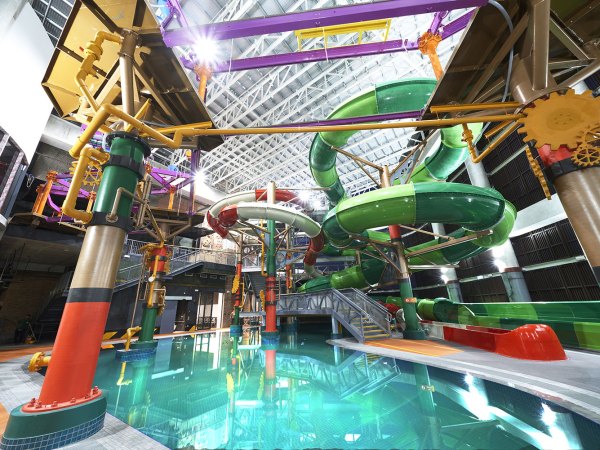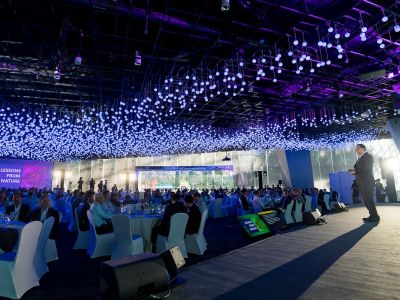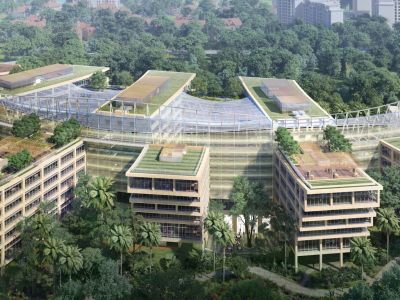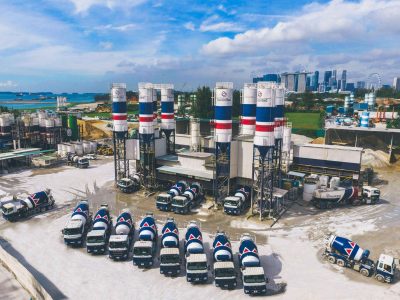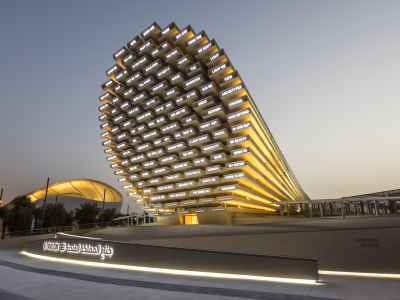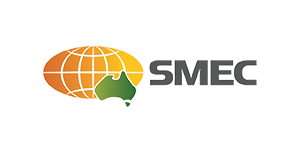Pushing design boundaries for a greener environment
Atelier Ten joined the Surbana Jurong Group on 12 Nov 2020, making the firm the Group’s ninth member company. A global award-winning environmental design consultancy that specialises in sustainable and innovative design solutions, Atelier Ten is headquartered in London with 11 offices around the world.
Buildings produce 40 percent of the global GHG emissions and Atelier Ten is known for making more with less, lifting the human spirit with smart, award-winning solutions that help shape a more sustainable world. The iconic Gardens by the Bay project (pictured) is a case in point. We shine the spotlight on Atelier Ten’s industry-leading low-carbon projects around the world.
Follow Atelier Ten on LinkedIn
Shanghai: The world’s first “5 Zero” building
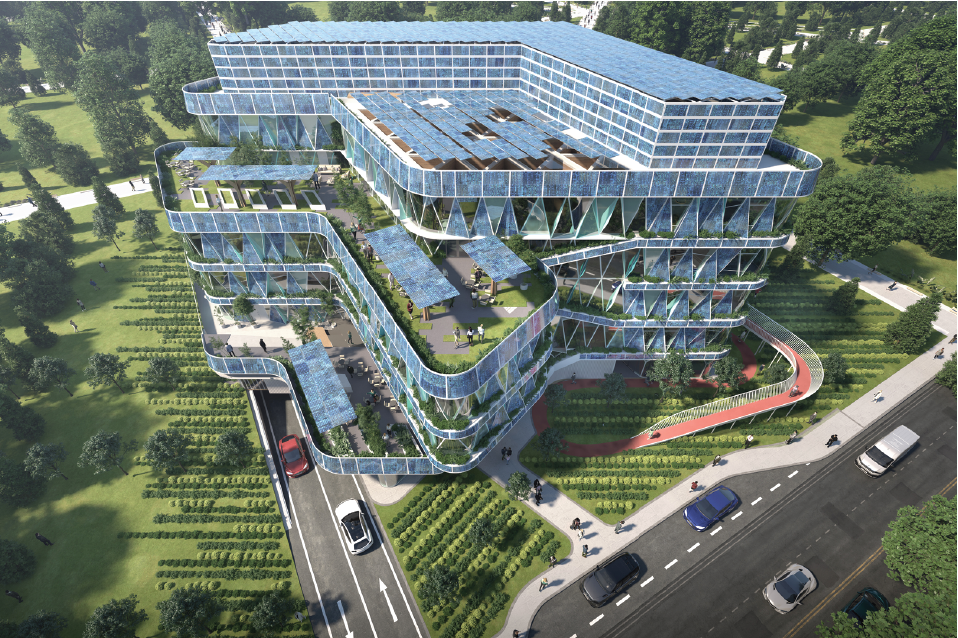
Atelier Ten is engaged in the environmental design for China’s first “5 Zero” building, meaning zero carbon, energy, water, waste and formaldehyde.
A high-profile project for the Shanghai Construction Group (SCG) Office HQ, the SCGZero+ is poised to be the showcase for SCG’s ambition to create the most sustainable building in the world.
The project officially broke ground in January 2021 and is set to be China’s first “5Zero” building, meaning zero-carbon, energy, water, waste, and formaldehyde. Atelier Ten intends to meet the highest benchmarks for sustainability ever achieved with insightful analysis, optimization, and design integration.
Atelier Ten’s scope of services include:
- Environmental Design; including Daylight Analysis and Façade Optimization
- Energy Analysis
- Benchmarking: LEED, BREEAM, WELL*
Working alongside Decibel Architecture, Atelier Ten has worked from the competition stage through to the completion of detailed design and has played an integral role in designing the engineering systems concepts, façade and PV integration optimization, detailed modeling for heating, ventilation, and air-conditioning (HVAC), LEED and WELL benchmarking. The project covers 7,700 sqm and is to be completed in 2022.
Follow Atelier Ten on LinkedIn
Project Contact:
Dave Ritter | Director
Atelier Ten
E: [email protected]
* LEED (Leadership in Energy and Environmental Design) is a widely-used green building rating system in the world. BREEAM is one of the world’s leading sustainability assessment methods for buildings. The WELL Building Standard focuses on the health and wellness of building users.
California: A carbon-neutral campus made for walking
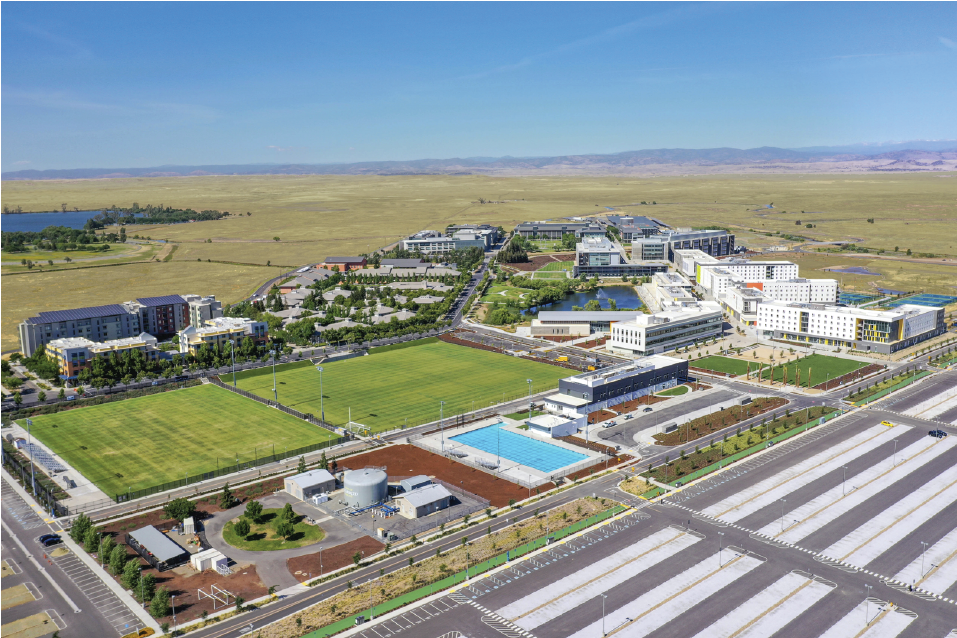
The site of the California Merced Campus where Atelier Ten helped create a walkable campus that cuts carbon emissions by reducing the need for transportation.
The 2020 Project for the University of California Merced Campus is a campus expansion project which adds 11 new LEED Platinum buildings to the existing campus, nearly doubling its size.
Atelier Ten’s role in this project involved:
- Environmental Design
- Energy Analysis
- Benchmarking: LEED
- Masterplanning
Atelier Ten worked with the team to create a walkable campus that reduces transportation in an overall attempt to reduce greenhouse gas. In addition, many circulation areas were brought outside to support walkability and emphasize a connection to the open public space.
The expansion covers over 1.2 billion sq feet and includes new teaching and laboratory facilities, student housing, student life space, wellness center, dining, athletic fields, parking, and a conference centre.
The project found ways to connect to existing campus infrastructure meeting the overall energy goals, including UC Merced’s goal for carbon neutrality, allowing for more project efficiencies and affordability. Atelier Ten’s shading recommendations reduce cooling energy demand and improve thermal comfort and occupant health.
The expansion was completed in 2020, and has achieved many accolades, such as P3 Awards Silver Award for Best Government Agency of the Year (2017); the P3 Awards Best Social Infrastructure Project (2017) and AIA California Council Urban Design Merit Award (2017).
Follow Atelier Ten on LinkedIn
Project Contact:
Kristen DiStefano | Associate Director
Atelier Ten
E: [email protected]
Manchester: An office development for a zero-carbon future
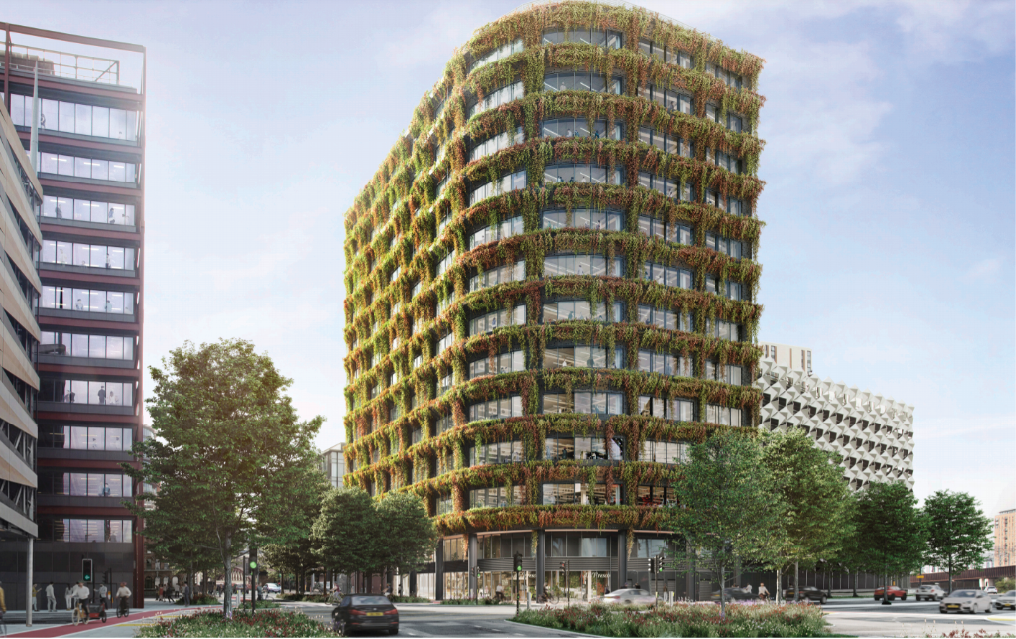
The site of New Bailey Plot A3 in Manchester will be one of the first buildings in the UK to achieve 6* rating in the UK NABERS scheme.
Due for completion in 2022, New Bailey Plot A3 promises to create an exciting, dynamic, and highly-sustainable commercial offering in the Salford area of Manchester. The key drivers for the project include aspirations to become Net Zero Carbon exceeding the targets of the London Energy Transformation Initiative (LETI) for both operational and embodied carbon. The LETI is a network of over 1,000 built environment professionals working together to put London on the path to a zero-carbon future.
Working with MUSE, a long-time client, Atelier Ten is delivering the lighting, vertical transportation, and MEP engineering for the proposed Grade-A speculative office at Plot A3, which forms part of the wider New Bailey development.
Plot A3 will also be one of the first buildings in the UK to have its operational performance verified and certified using the UK NABERS scheme, with an aspirational target rating of 6*, in addition to being WELL Building Standard ‘Enabled’, BREEAM Outstanding and WiredScore Platinum. The project covers close to 113,000 sq ft (about 10,500 sqm) and is set for completion in 2022.
Follow Atelier Ten on LinkedIn
Project Contact:
Joseph Lazell | Associate
Atelier Ten
E: [email protected]


