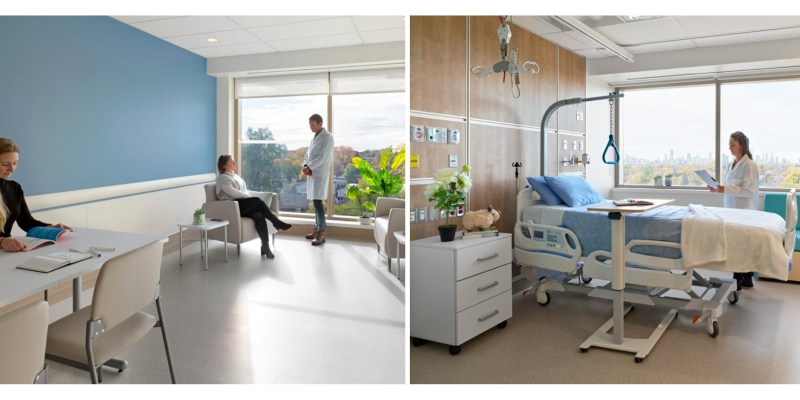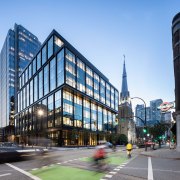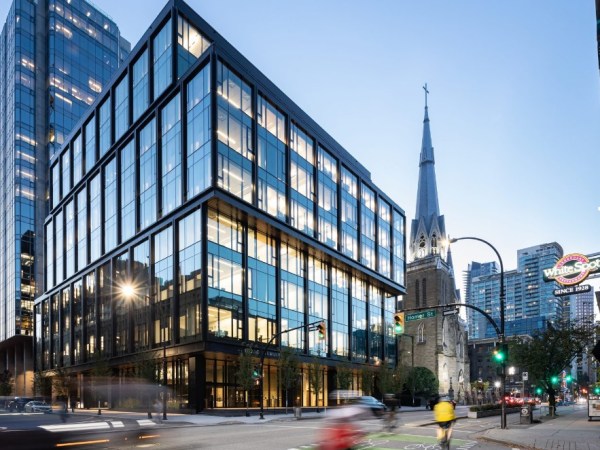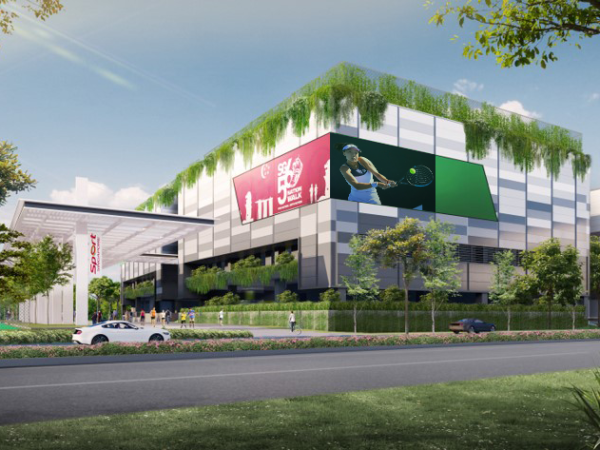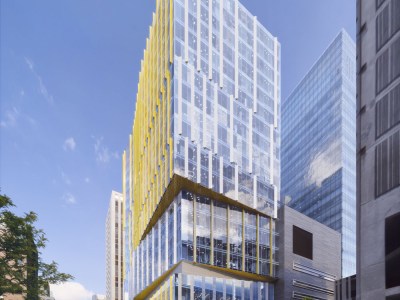The light-filled interior of the Michael Garron Hospital, which is pivoting to a “wellness” approach to recovery for chronic care.
The Michael Garron Hospital (MGH) marked the grand opening of Ken and Marilyn Thomson Patient Care Centre (Thomson Centre), the newest hospital facility in the Canadian province of Ontario last week.
B+H’s role includes Architecture, Experiential Graphic Design, and Interior Design. The eight-storey Thomson Centre adds 550,000 square feet to the hospital, with 215 inpatient beds and two floors of new outpatient clinics with light-filled surroundings and greater privacy, bringing dignity and respite for healing and recovery.
The old hospital had not adapted to support chronic healthcare needs nor was it equipped to support a more “wellness” focused approach to care delivery. The design approach to the new patient centre actively uses design to promote healing, recovery, and well-being. The transformation begins with the site which has been opened up to create ample drop-offs, clear visual connections to interior destinations and therapeutic and restful outdoor spaces.
The project was constructed in partnership with the Ministry of Health, Infrastructure Ontario and EllisDon with design provided by B+H and Diamond Schmitt Architects. The Thomson Centre is the centrepiece of MGH’s broader campus transformation initiative which will include renovations to existing hospital areas, decommissioning of outdated wings and the addition of new greenery and landscaping. Read more


