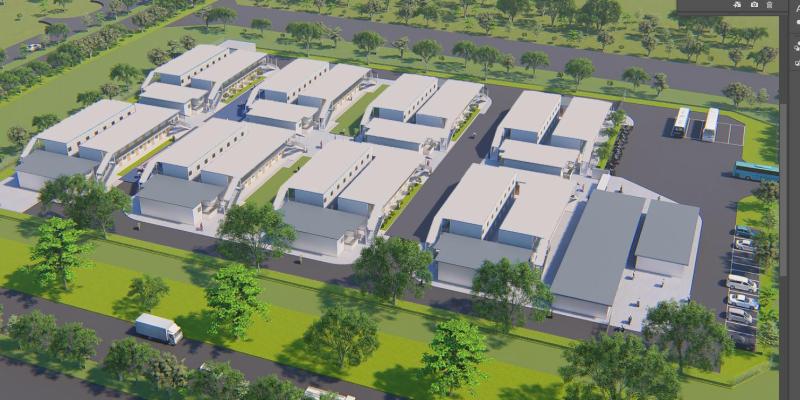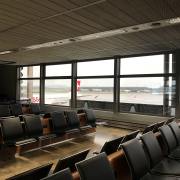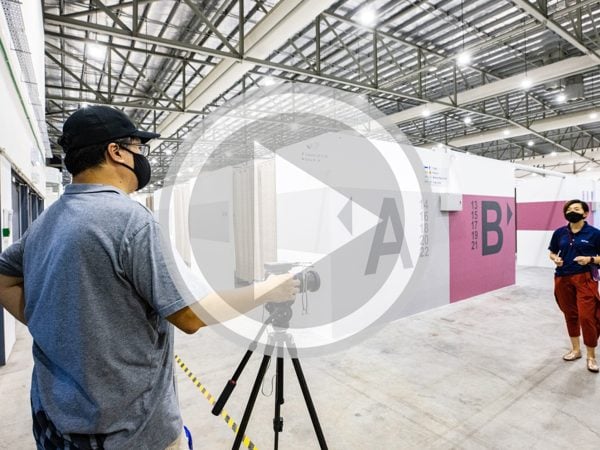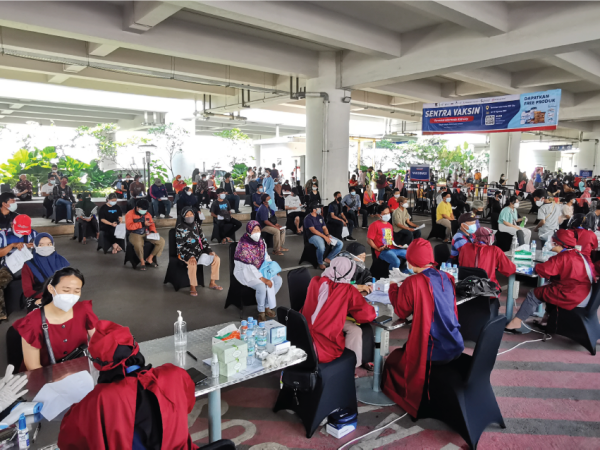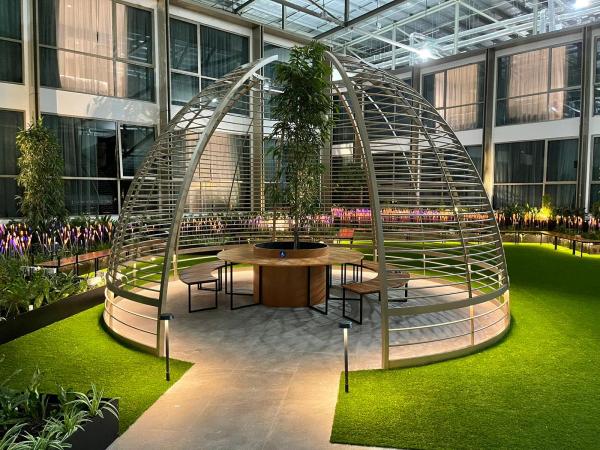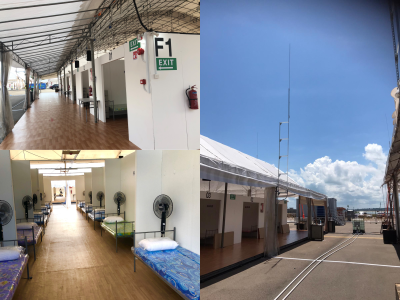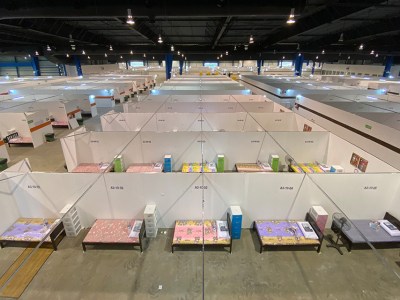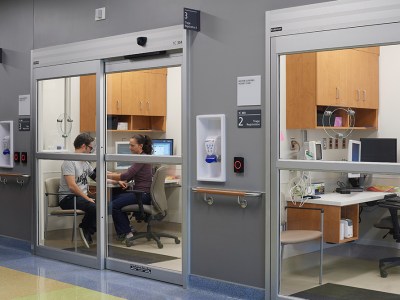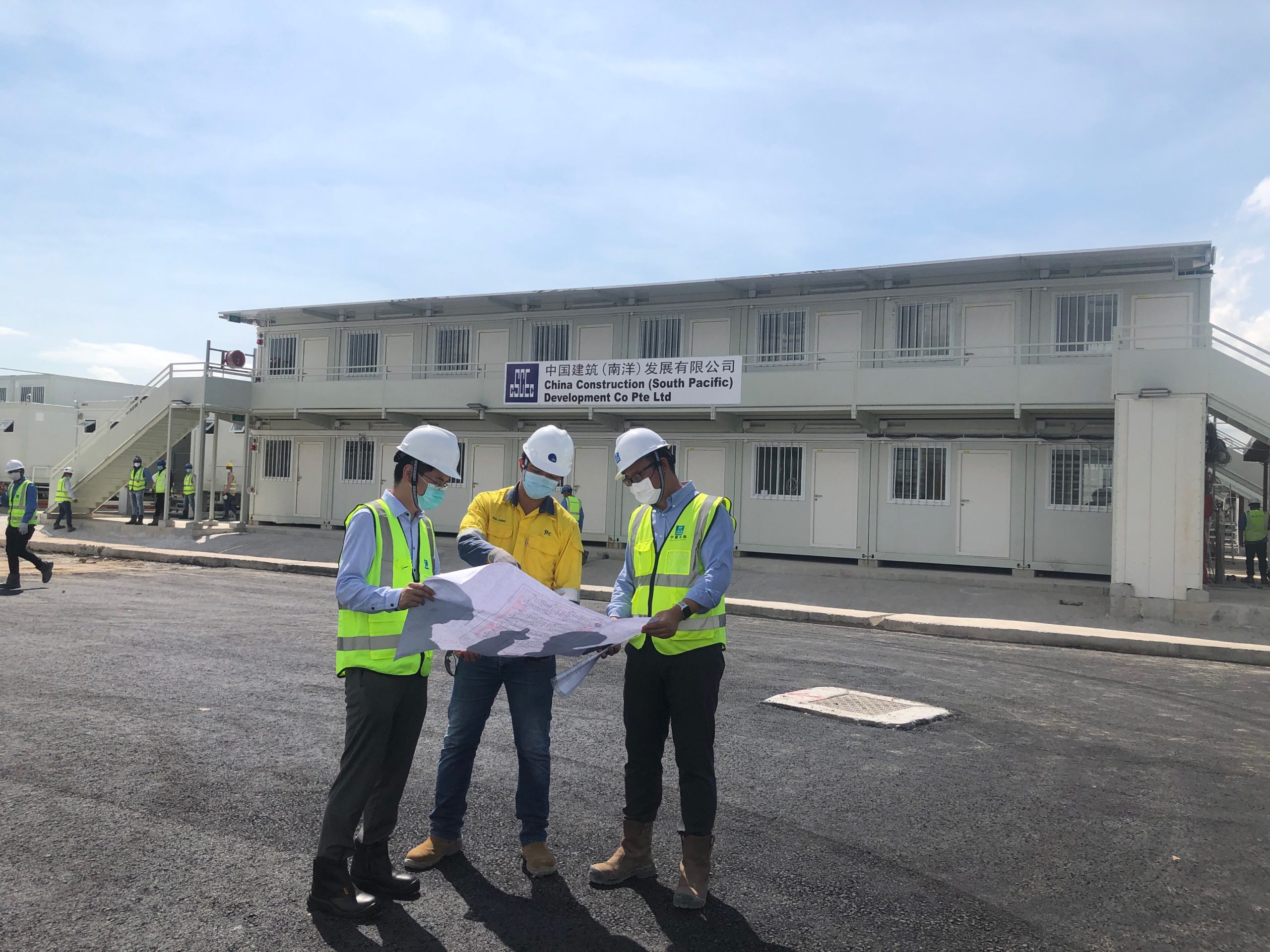
Surbana Jurong was engaged to provide a suite of architectural, civil and structural, mechanical and electrical as well as temporary works consultancy service for the design and construction of new workers’ dormitories with a capacity for 948 people. The client is the China State Construction Engineering Corporation and the location is in the Bulim area in the west of Singapore. The site spans 1.67 hectares.
This project is an example of Quick Build Dorms (QBD), part of a major Singapore government programme to build additional dormitories with higher standards, which include more living space for residents and more isolation facilities, for instance.
According to a press statement by the Ministry for National Development and Ministry for Manpower, as the pandemic in dormitories for migrant workers came under control, the government rehoused workers in sites such as army camps, sports halls, vacant housing blocks and private apartments slated for redevelopment on a temporary basis. The government also did not want the workers to return to the original dormitories and sought to reduce the density of these dormitories with a new building programme.
The main challenge about designing post-Covid workers’ dormitories was meeting all the agencies’ requirements, submit and obtain approvals while concurrently procuring the services of contractor and suppliers for advance works onsite and offsite fabrication. Due to tight time constraints, the team had to maintain a first-time right mindset, providing a thorough and rational solution.
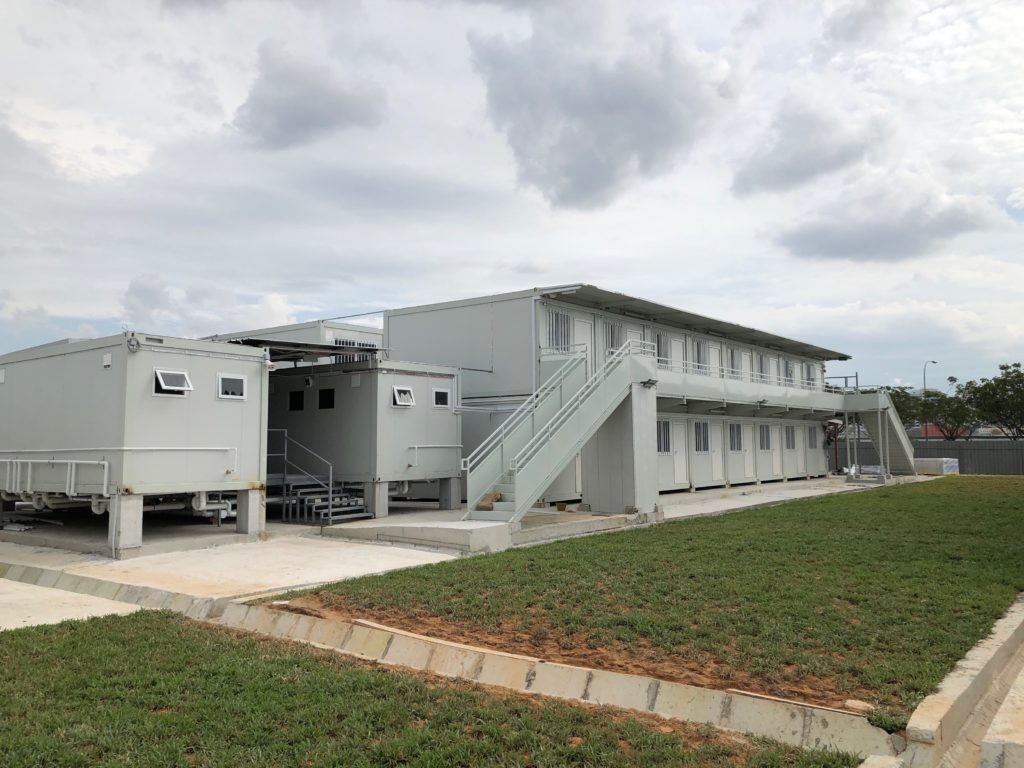
The site of the Bulim dormitory
The Bulim dormitory project comprises eight double-storey blocks with a single-storey block devoted to common facilities such as a laundry, a canteen and recreational space.
The key features of the new dormitory are:
- The use of Prefabricated Prefinished Volumetric Construction (PPVC) modules, a construction method whereby free-standing 3D modules are completed in an off-site fabrication facility, before it is installed on-site.
- Communal amenities are provided in each block, allowing flexibility to segregate the residents, while keeping each block functioning independently, when required.
- This segregation of commonly-used facilities allows easy implementation of quarantine measures during a pandemic.
- The block layout allows multiple permutations for control zones, when required, to ringfence infections. For example, rooms can be converted to sick bays, with its own toilet facilities, without affecting the neighbouring rooms and common areas.
- Lawn and hardcourt are spaced among building blocks, acting as spatial and visual buffers. This reduces the density and improve social distancing among groups of workers.
- Main amenities which may involve contact with non-residents – such as shops and the canteen – are located at centralised location, allowing efficient tracking of contact.
The Surbana Jurong team also had a dormitory for the Bulim contractor to house their own construction workers onsite, thus providing a safe, secure and trackable environment for the workers.
The contractor is Rich Construction, a subsidiary of China State Construction Engineering Corporation and landowner is JTC Corporation. The Bulim dormitory is operational now and will be featured in a documentary in Singapore in the coming weeks.
Project Contacts:
Tan Yok Joo | Director, SJ Architecture
Surbana Jurong Consultants Pte Ltd
T: +65 6248 1062
Yue Shirong | Principal Architect, SJ Architecture
Surbana Jurong Consultants Pte Ltd
T: +65 6248 1177
Lek Siang Hwa | Senior Director, Surbana Jurong M&E
Surbana Jurong Consultants Pte Ltd
T: +65 6248 1097
Marc Gourde | Director, C&S
Surbana Jurong Consultants Pte Ltd
T: +65 68397496


