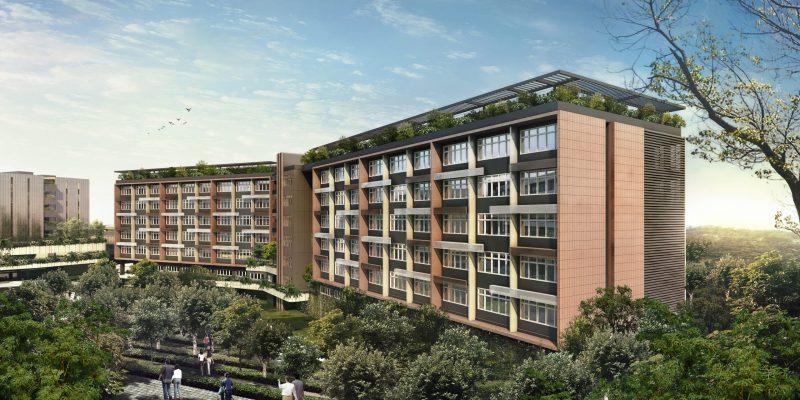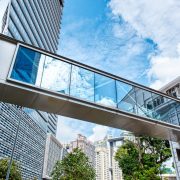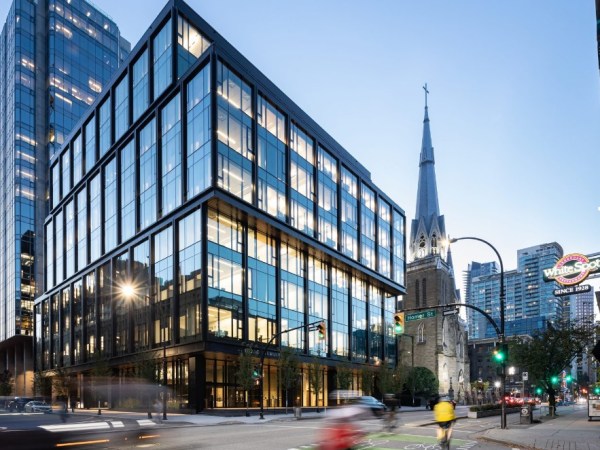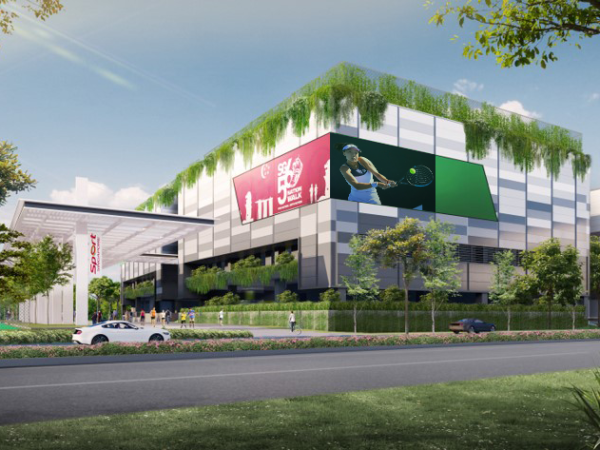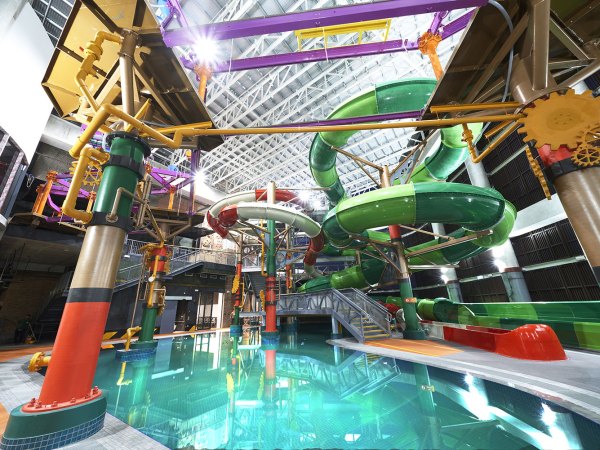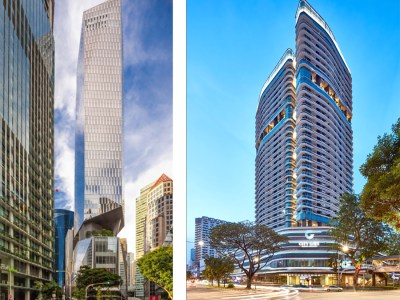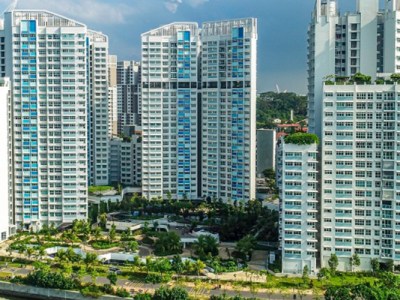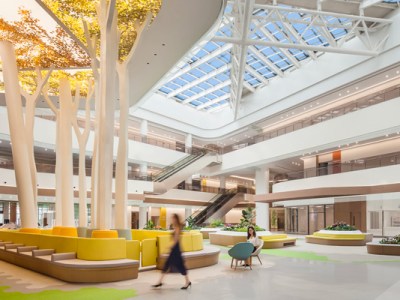Our architects, engineers and QS professionals are committed to the use of environmentally-friendly materials and greenery drive energy efficiency for two projects with high foot fall. Check out these projects:
(A) Woodlands Health Campus
The upcoming Woodlands Health Campus (WHC) was designed by SAA Architects to bring people, nature and healing together. Greenery is woven – horizontally and vertically – throughout the development, serving healing and therapeutic purposes for patients, staff, and the wider community. Along with the passive design features in the buildings, the facility is naturally sustainable and brings about 30 per cent in energy savings.
WHC has an integrated garden design with NParks, woven as it with the park connectors and the therapeutic gardens nearby. Zoned into thematic gardens, healing spaces are thus designed to create a sense of restoration to help patients’ rehabilitation and recovery. These lushly landscaped spaces extend into the hospital ground in a seamless manner, encircling the buildings which are all oriented in a north-south direction to limit heat gain and maximise wind flow.
The architecture ensures that the ground level is for pedestrians only in an “open campus” design, with all vehicular traffic routed to the basement level. This mitigates asphalt surfaces from gaining and retaining heat during the day, reducing for energy use for building cooling. Open ground level spaces also double up as rainwater collection channels for irrigation of green spaces.
The PV cells on the roof of the building for specialist outpatient clinic provide shade for the community garden while powering the building simultaneously.
In providing the M&E services to WHC, Surbana Jurong was able to achieve 100 percent lighting energy in the Long-Term Care Block by the use of the PV cells – there are 1,150 panels covering over 2,005 sqm with a total capacity of 350kWp. The annual energy yield of 428MWh is enough to power 90 HDB four-room flats a year. This is very significant for a large nursing home.
What is also significant is the food waste recycling system which handles 672 tonnes of food waste a year. The system transports food waste to recycling room through vacuum pipes throughout the WHC, grinds and de-waters it. The shredded waste is then converted to liquid fertiliser or grey water. It is the first time that the conveying system using these vacuum pipes are used at such scale in a Singapore healthcare facility.
Another highlight for the M&E team is dividing the air conditioning load into two separate chiller plant rooms at two different locations within the development. This is an unusual but sensible move for a critical installation which cools down vital facilities such as ICUs, operating theatres and IT infrastructure, as any failure will have serious consequences.
This move is deliberate to improve redundancy and resiliency, with the intention that one plant room can do provide cooling to most of the operational needs of the entire hospital, with some load shedding, if the other plant room to made totally not operational.
(B) Canberra Station
 Site of the Canberra Station
Site of the Canberra Station
Canberra Station is the first MRT station in Singapore to achieve Green Mark Platinum certification under BCA’s new Green Mark scheme for transit stations, with Surbana Jurong delivering the Mechanical & Electrical and Structural Engineering services.
Apart from its extensive use of environmental-friendly building materials, products and services, the landscaping at the station is also integrated into the station design through vertical greenery, green roofs and planters along the station platform and covered link bridge across Canberra Link. The station uses energy-efficient equipment, including LED lighting systems, regenerative lift systems and automatic dual speed escalators.
As part of the project, a new 72-metre long rail crossover track was constructed north of Canberra MRT Station to connect two existing tracks that lead to and from the station. This crossover track will enhance the resilience of the North South Line rail network by allowing trains to cross from one track to another when the need arises. For example, if one side of the tracks develops a fault, trains can temporarily cross over and use the other track to bypass the faulty stretch, hence enabling train services in both directions to remain available.
Building a station on an operational line is challenging as working hours and work space are limited for construction activities. Detailed risk assessments had to be carried out and the appropriate safety measures must be taken. Major safety critical works next to the existing tracks are confined to the three to four hours of the day when the trains are not running.


