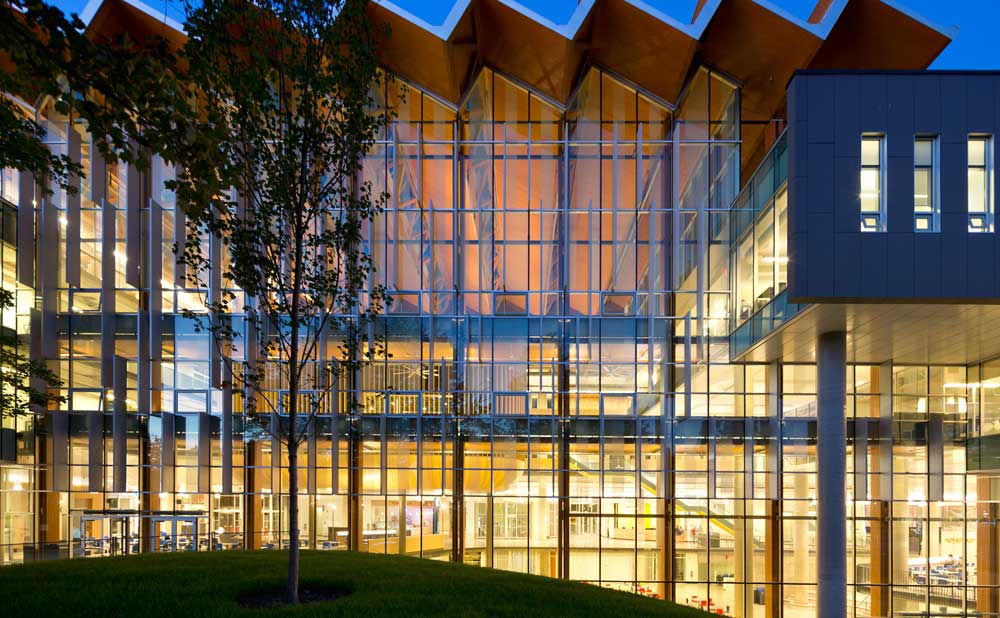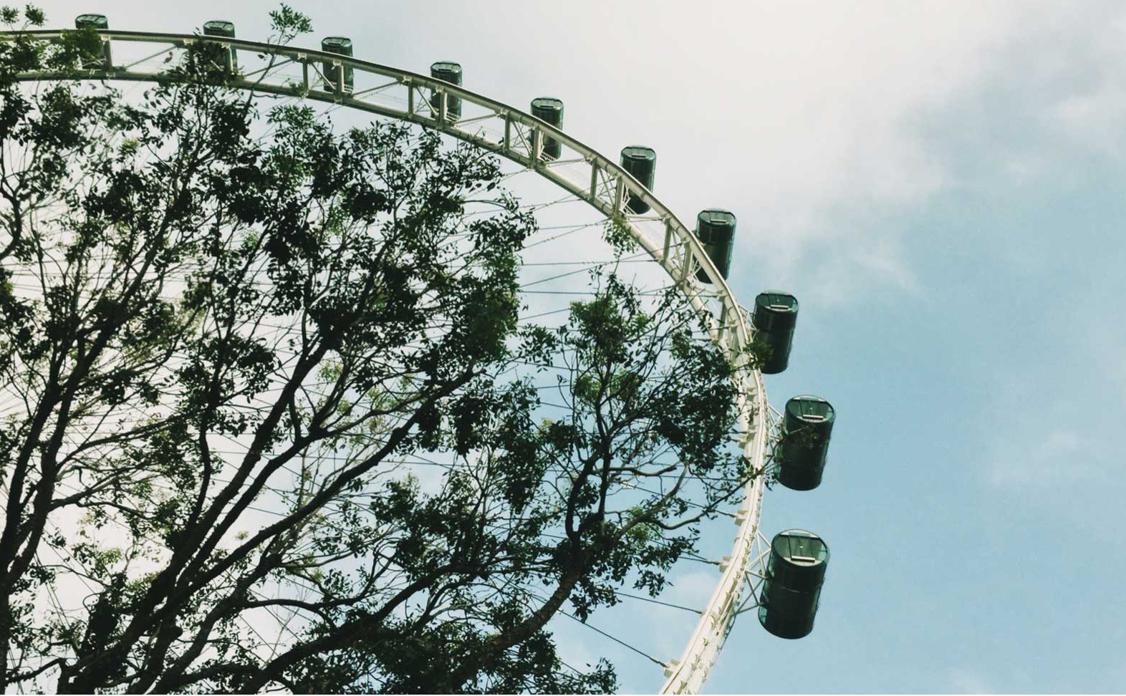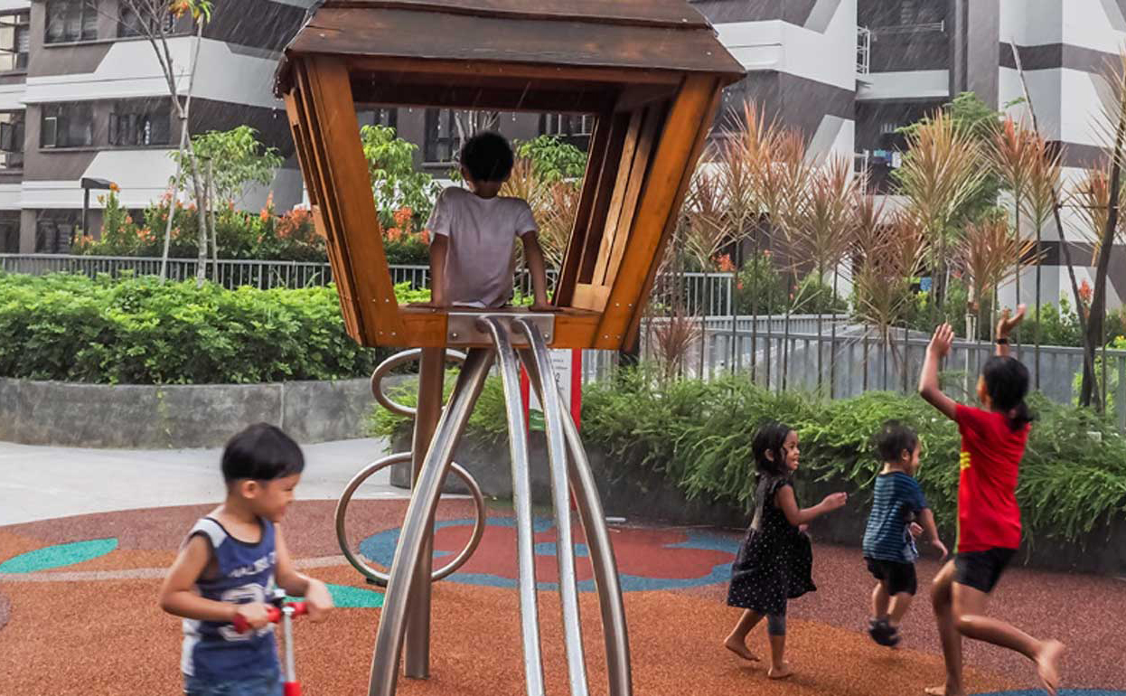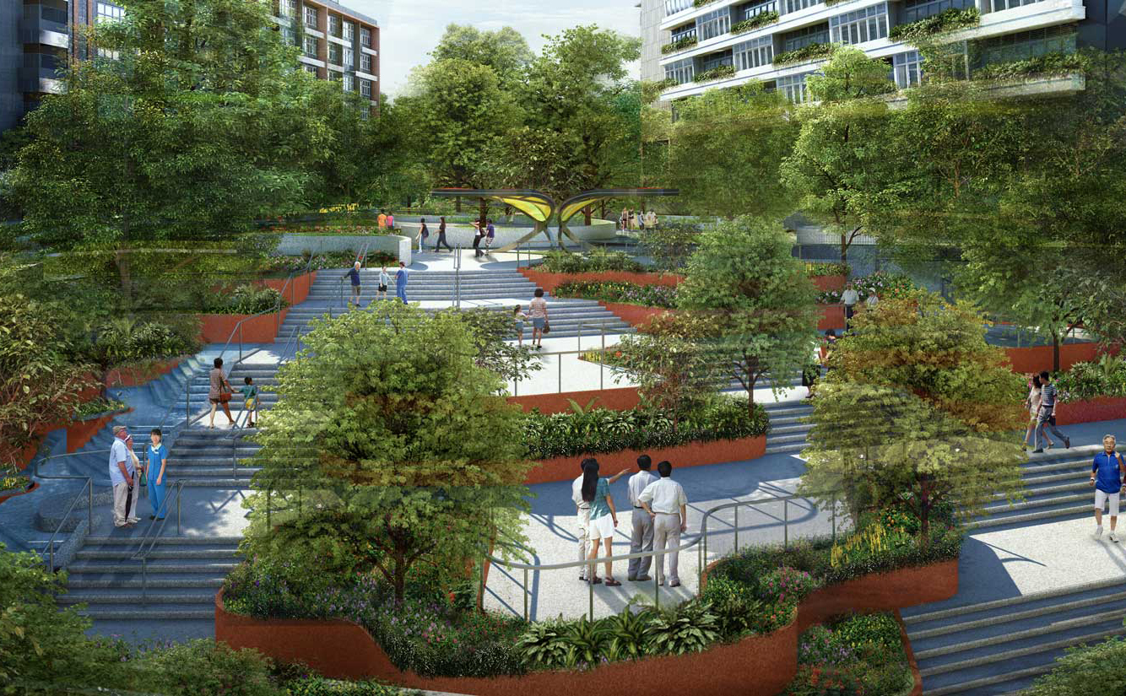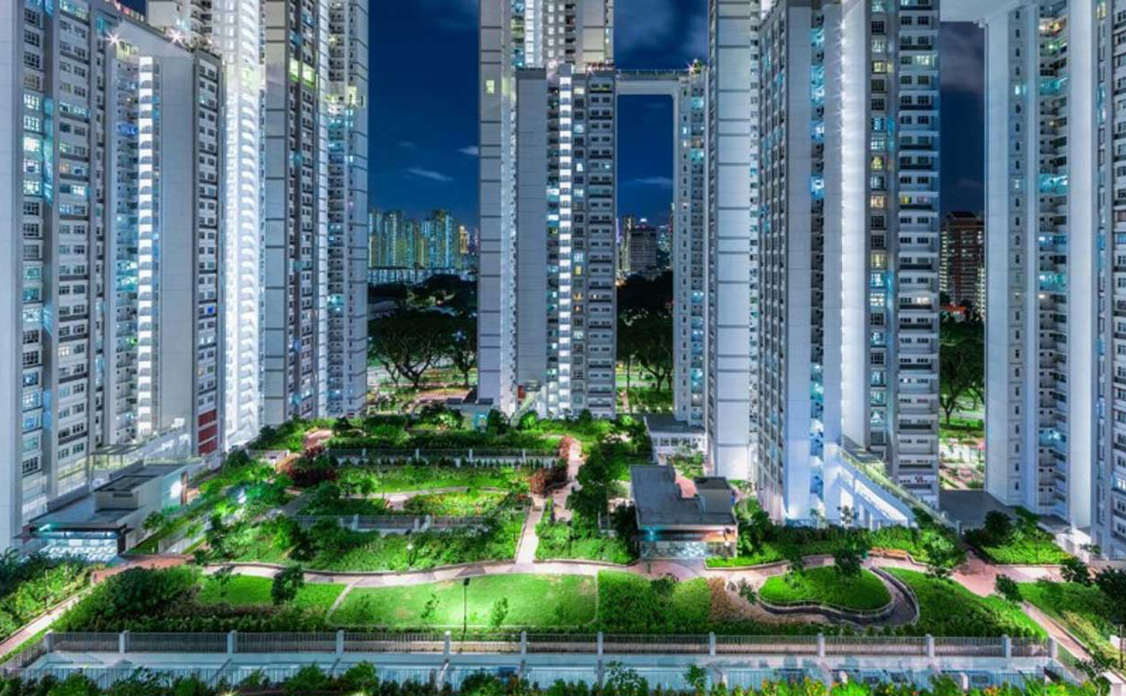SOCIAL ARCHITECTURE
IN ACTION:
BUILDING EMPOWERMENT
BY DESIGN
BRIGHT, AIRY AND GREEN – A STUDENT CENTRE SHOWS
HOW ARCHITECTURE CAN OPEN HEARTS AND MINDS
November 2021
The five-storey AMS Student Nest at University of British Columbia
Abstract: Our environments can shape us and as architects, we constantly face issues like how to design spaces that help people learn, collaborate and innovate; how to work better and how to foster a culture of improvement. The AMS Student Nest at University of British Columbia is the anti-thesis of the proverbial ivory tower. Its genesis shows how social architecture principles, which includes listening to the voice of the students, the de-stratification of vertical spaces, the generous use of light and data systems can empower the student community through sensitive design.
BEYOND THE PROGRAMME
Traditionally, the thinking was that the programme was the primary driver in the design of academic buildings. In other words, if a facility could accommodate the class sizes and types of teaching and research to be conducted within, it was doing its job. Increasingly, however, the best centres of learning and research do much more than that. Simply put, they can help build the culture that their clients aspire to create.
When a physical environment is sensitively organised and configured, it can enhance productivity, and its design can increase the likelihood of chance encounters that can spark innovation. An inspiring building with extensive measurement and verification systems built into it can also prompt its occupants to set the bar high in areas such as sustainability – and then set it even higher. Social Architecture encompasses all these aims.
This article will explore how B+H and DIALOG leveraged the principles of Social Architecture to create an environment that is the creative expression of an inclusive effort that allowed every student to have a voice. This project is the collective manifestation of the student body’s ideals of empowerment, advocacy, accessibility, diversity, sustainability, and community.
AN INCLUSIVE DESIGN APPROACH
The University of British Columbia’s (UBC) Student Nest embodies the very essence of collaborative design. A lively and inviting student centre, the Nest’s form and spaces are the creative expression of a social and inclusive design approach inspired by the intrinsic need for human connection.
Providing services and amenities for students from 150 different countries, The Nest is envisioned as ‘a city’ within itself. It is a focal point of interaction, engagement, and enlightenment. It is a welcoming oasis of comfort, a living room, and marketplace for ideas and unified learning at UBC.
By 2000, the UBC had outgrown its Student Union Building (SUB), which dates to the late 1960s. Studies conducted by the Alma Mater Society (AMS), UBC’s student union, showed that a replacement building 50 per cent larger than the existing one would cost only about 25 per cent more than the sum required for a thorough renovation of the existing SUB. In a 2008 AMS-led referendum, UBC’s students voted to build a new Student Union Building, with most of its capital cost to come from student fees collected over the past 30 years and into the future.
The students, in other words, were both the clients and the end users on this project. For a building that would house club rooms, support programs, study spaces, and student-operated food, beverage and retail services, they implemented an emphatically democratic design team selection process.
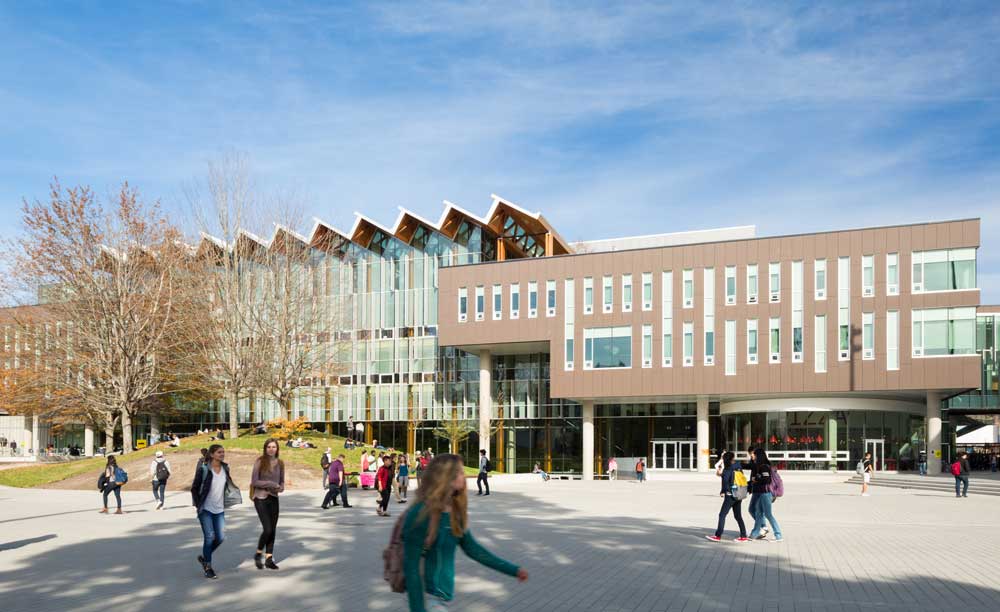
We ensured that the Nest’s architecture would support the social aims of our clients (the students) – namely, to create a student centre that would foster a culture of sustainability and shared striving
WHAT STUDENTS WANTED
First, pre-qualified proponents presented their approaches via YouTube videos. Then, in an online vote open to the entire student body, UBC’s students shortlisted three teams. Taking the students’ views, technical evaluation and cost into consideration, the AMS selected the B+H and DIALOG team to design the building that would be known as the AMS Student Nest.
The client team’s vision for what would become the AMS Student Nest was ambitious and inspiring. Central to the students’ aspirations for the Nest were the ideals of empowerment,
advocacy, accessibility, diversity, and above all, community.
We began to think of the Nest as a city: a focal point of human interaction, engagement and enlightenment that would ‘belong’ to its citizens At the same time, it needed to be a comfortable, welcoming place – a city that was also a living room.
FOUR PRINCIPLES OF
SOCIAL
ARCHITECTURE
Social Architecture is not a new idea. In “City of Bits”, which was published in 1995, William J. Mitchell made the point that laboratories are much more than producers of product (such as patents, applied research, published papers, prototype technologies, for instance.). They are also, significantly, social condensers that bring people together – places where programmed space and cultural evolution intermingle. The work on the AMS Student Nest has taught us there are four essential principles for enhancing productivity through social architecture:
1. Transparency and Visibility
Generous access to natural light and views boosts productivity but being able to see and be seen by others is also important.
In his book “The Space of Appearance” (1995), George Baird argues that being seen in public is a mode of performance: we act differently when we know we’re visible to others in a public setting than we do in more private settings. At the University of British Columbia’s AMS Student Nest, the idea of the ‘overlook’ is important to how space is configured. With the multi-level atrium, people on the upper-level terraces surrounding the atrium have views down onto the open, lower-level circulation spaces, and people on those levels are aware that they are seen.
When people see others using the building’s study areas, lounges, and places for socialising, they feel comfortable using these different types of spaces the way others are using them. In areas for work or study, this results in mutually reinforced industriousness. In the more social spaces, it promotes not only informal conversations, but also high comfort levels for those engaging in ‘collective solitary’ activities, such as spending time on social media sites.
FOUR PRINCIPLES OF
SOCIAL ARCHITECTURE
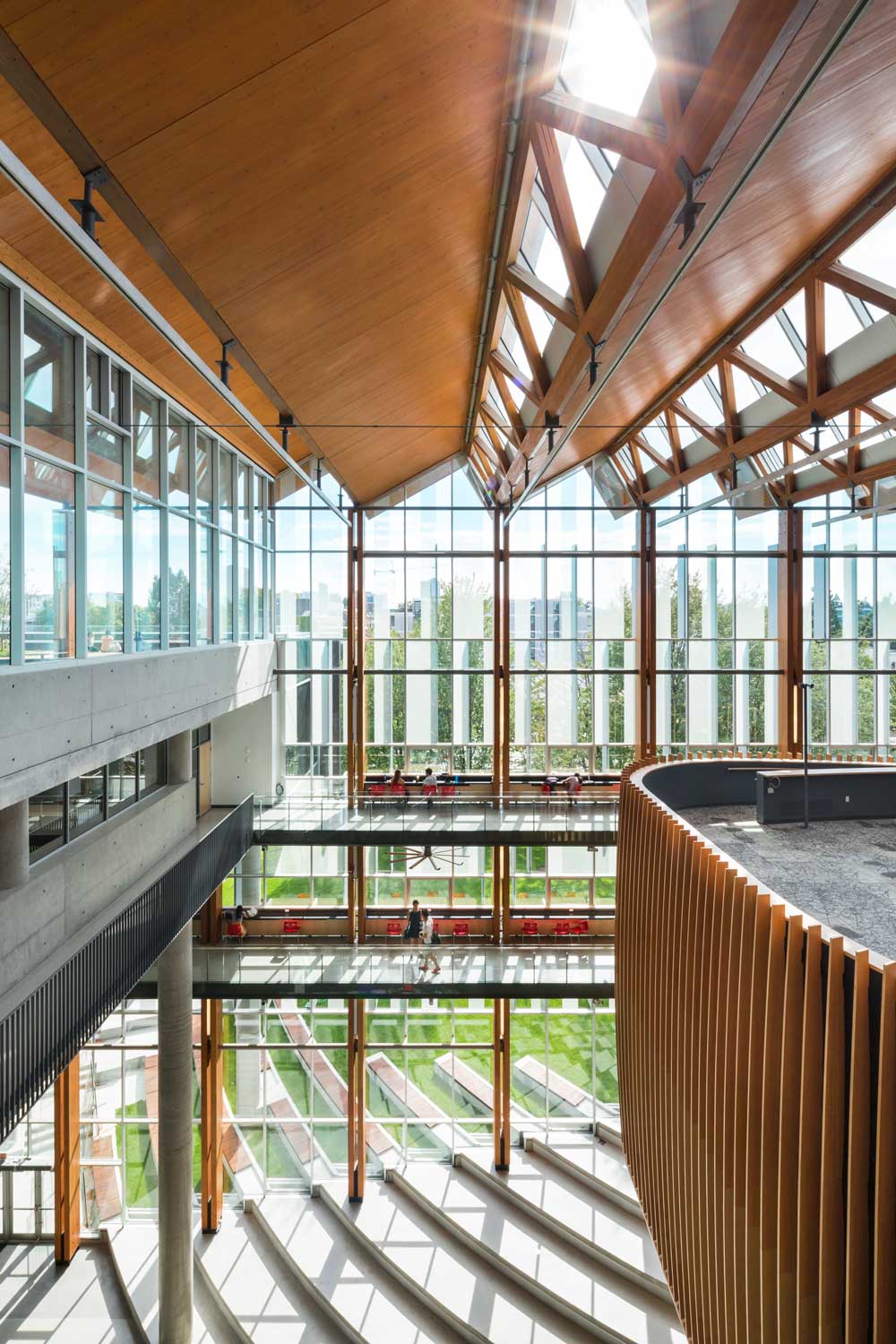
The act of overlooking in the multi-level atrium generates the sense of engagement between people who are interacting on different levels and spaces
FOUR PRINCIPLES OF
SOCIAL
ARCHITECTURE

The act of overlooking in the multi-level atrium generates the sense of engagement between people who are interacting on different levels and spaces
Social Architecture is not a new idea. In “City of Bits”, which was published in 1995, William J. Mitchell made the point that laboratories are much more than producers of product (such as patents, applied research, published papers, prototype technologies, for instance.). They are also, significantly, social condensers that bring people together – places where programmed space and cultural evolution intermingle. The work on the AMS Student Nest has taught us there are four essential principles for enhancing productivity through social architecture:
1. Transparency and Visibility
Generous access to natural light and views boosts productivity but being able to see and be seen by others is also important.
In his book “The Space of Appearance” (1995), George Baird argues that being seen in public is a mode of performance: we act differently when we know we’re visible to others in a public setting than we do in more private settings. At the University of British Columbia’s AMS Student Nest, the idea of the ‘overlook’ is important to how space is configured. With the multi-level atrium, people on the upper-level terraces surrounding the atrium have views down onto the open, lower-level circulation spaces, and people on those levels are aware that they are seen.
When people see others using the building’s study areas, lounges, and places for socialising, they feel comfortable using these different types of spaces the way others are using them. In areas for work or study, this results in mutually reinforced industriousness. In the more social spaces, it promotes not only informal conversations, but also high comfort levels for those engaging in ‘collective solitary’ activities, such as spending time on social media sites.
2. De-stratification and Freedom of Movement
Buildings that encourage chance encounters between people from different departments – or between individuals engaged in different activities – promote innovation. The AMS Student Nest is the opposite of the proverbial ivory tower as its five-storey atrium building was designed to encourage people explore and interact at all its levels. For this reason, generous stairways link the levels, and paths of movement are clearly laid out throughout the building.
At the AMS Student Nest, there was also considerable emphasis placed on creating spaces that would make all students feel welcome. There was recognition of the fact that many UBC students are recent immigrants, and that all new students are beginning to integrate into a new culture at university. A student who comes to the building to try out the Nest’s climbing wall, for example, might see others at work in the campus radio station’s glass-walled broadcast booth and decide that she would like to go on air herself.
The café is one of the best possible antidotes to stratification in research and learning environments. Having a place where anyone in the building can meet up with colleagues for a coffee, either by chance or by design, greatly increases the likelihood of a productive exchange of ideas.
In addition to spaces that would encourage interaction and integration, the Nest also provides quiet places of refuge for students who have little privacy at home and who need quiet places for studying.
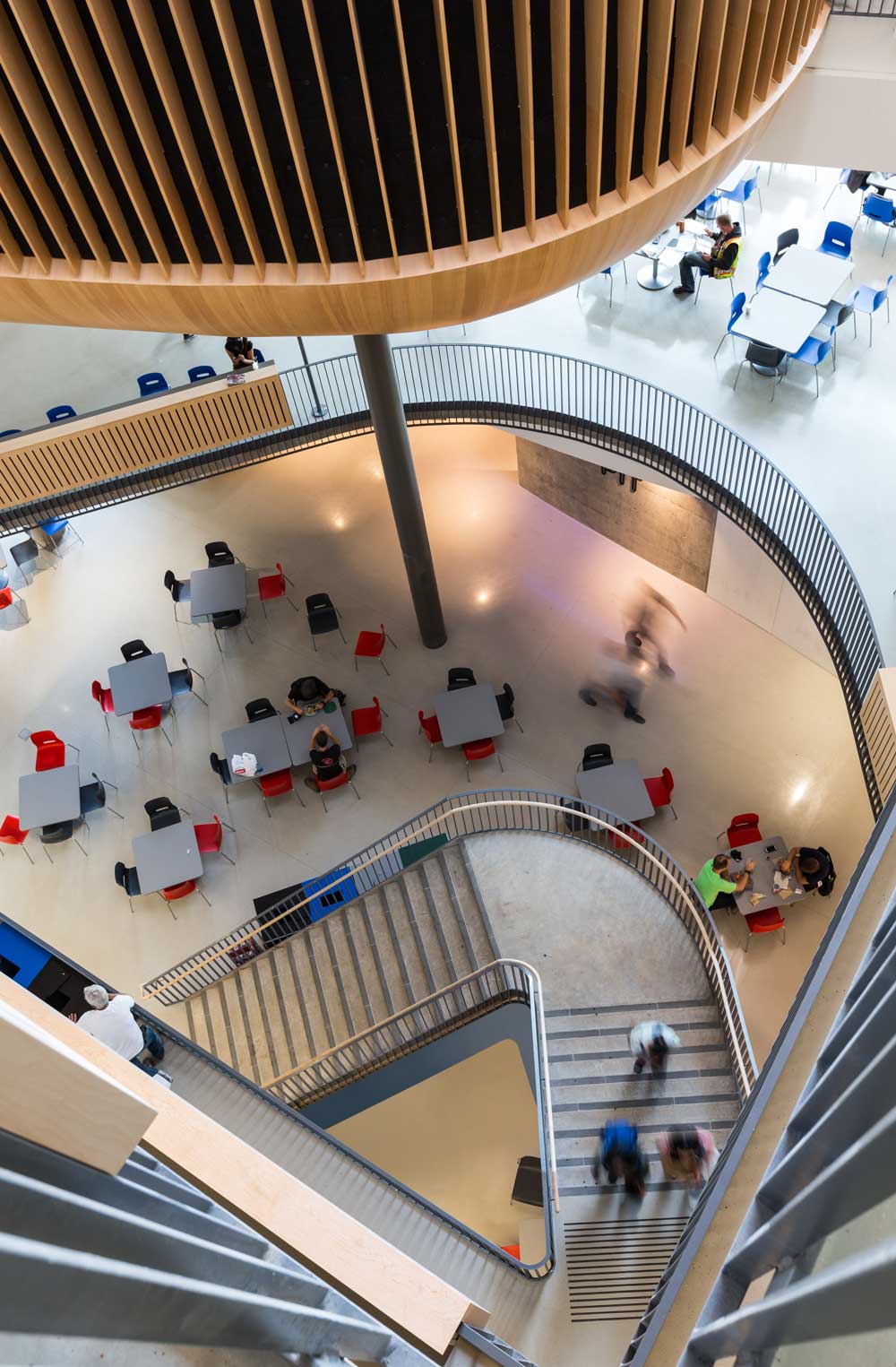
Generous stairways link the various levels, and paths of vertical circulation are clearly legible throughout the building
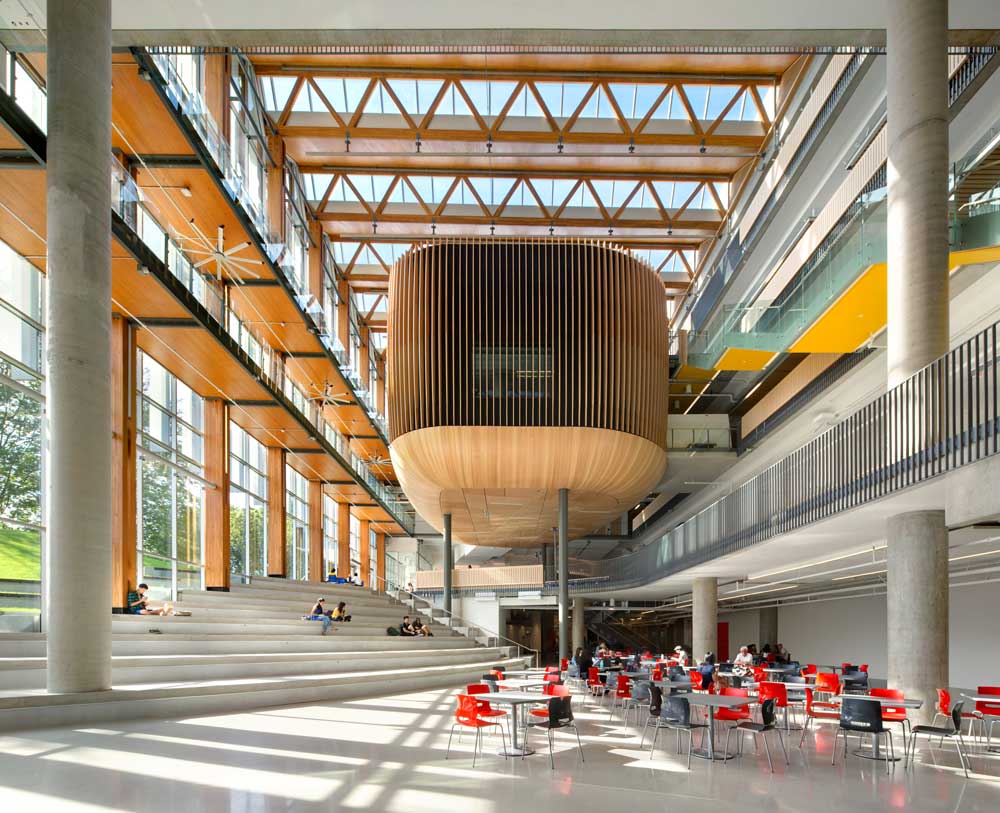
Spaces with great sense of welcoming, encourage chance encounters that could spark innovation
3. Sustainable Design raises Productivity
Many studies have shown that people function better in buildings with superior indoor air quality, abundant natural light, and views to the outside, which are all characteristics of sustainable design.
Sustainable design is also fundamental to shaping successful learning and research environments. It is also important to consider how students perceive the Nest, as such perceptions have a direct bearing on how well buildings meet their occupants’ needs and contribute to their sense of well-being.
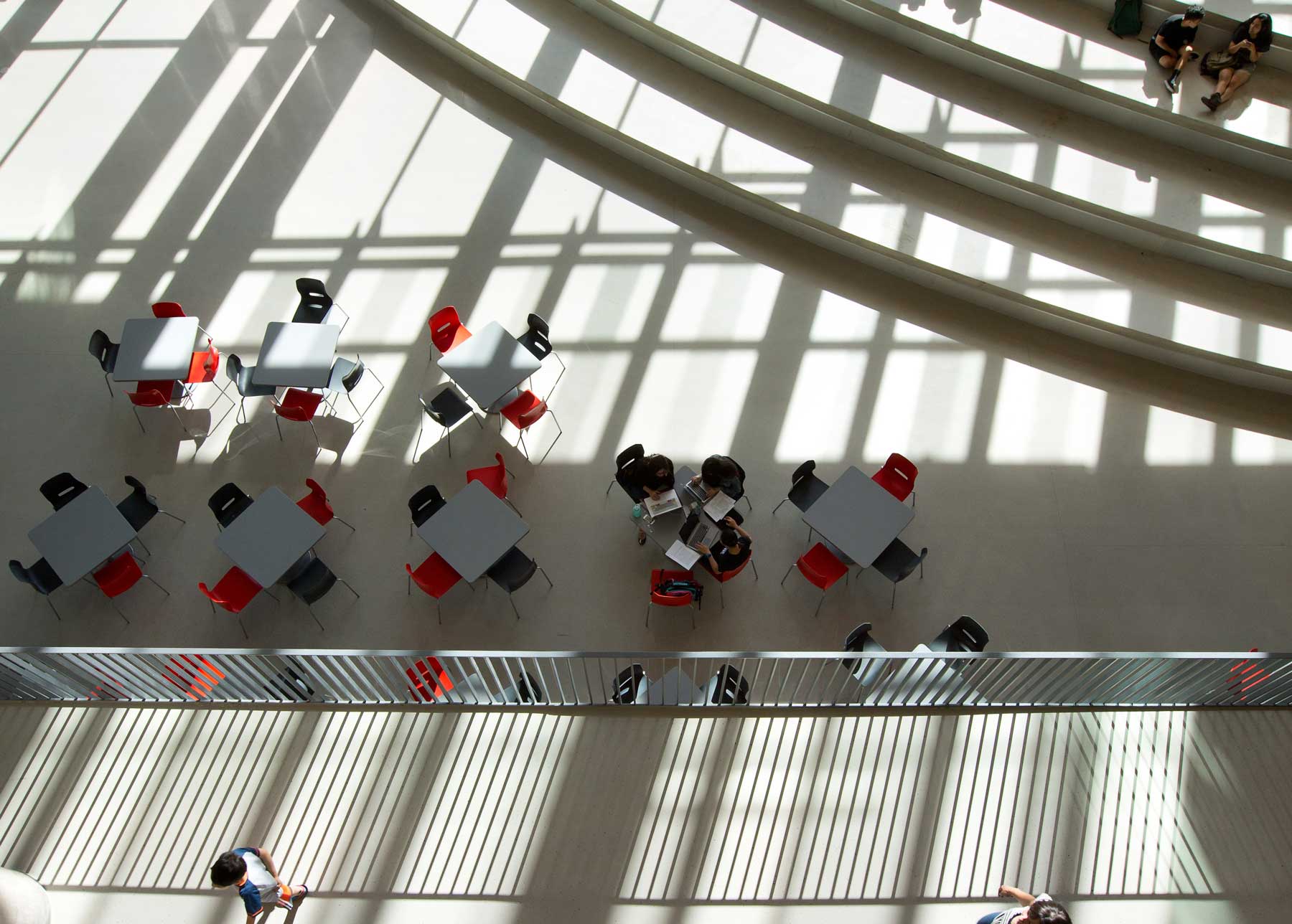
Abundant natural light floods the attractive multi-level atrium where students gather at informal seating areas
For the Nest, these include integrating a new building on campus with existing paths of circulation and with landscaping to provide easy and clear access to the great outdoors and to public transportation. Intense support for cycling among the students has resulted in provisions such as lockers, shower cubicles and a bicycle repair shop at the Nest, therefore underscoring their perception of a building as a sustainable asset.
4. Measurement and Verification (M&V) – the Importance of Data
At first glance, measurement and verification (M&V) and progressive informational feedback may seem less central to a student union building such as the AMS Student Nest, but in fact it is important to meeting this project’s aims as well.
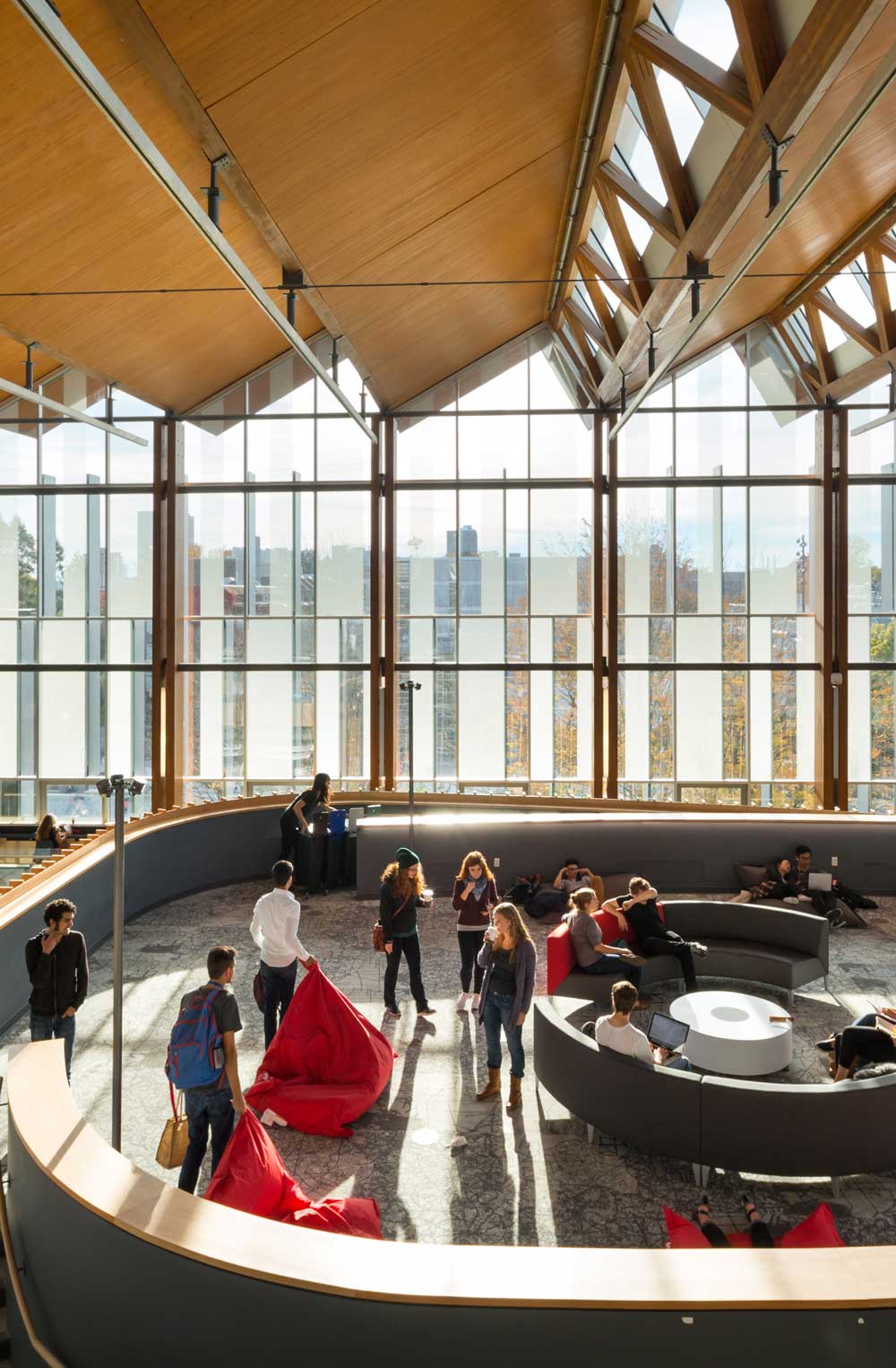
This is possible because the Nest is extremely efficient in the use of energy and resources and is shown to do so by its monitoring system.
By being a place of exceptional comfort and delight, the AMS Student Nest encourages UBC’s students to view sustainability as a vital means to a better quality of life
At first glance, measurement and verification (M&V) and progressive informational feedback may seem less central to a student union building such as the AMS Student Nest, but in fact it is important to meeting this project’s aims as well.
This is because UBC’s students wanted the Nest to be a sustainable catalyst of cultural change – a building that would inspire students to modify their own behaviour in environmentally responsible ways. It is also an extremely comfortable and appealing environment – and one that, by growing crops for its restaurants in its accessible rooftop gardens, is literally seen to be green.
This is possible because the Nest is extremely efficient in the use of energy and resources and is shown to do so by its monitoring system.
By being a place of exceptional comfort and delight, the AMS Student Nest encourages UBC’s students to view sustainability as a vital means to a better quality of life.

This is possible because the Nest is extremely efficient in the use of energy and resources and is shown to do so by its monitoring system.
By being a place of exceptional comfort and delight, the AMS Student Nest encourages UBC’s students to view sustainability as a vital means to a better quality of life
At first glance, measurement and verification (M&V) and progressive informational feedback may seem less central to a student union building such as the AMS Student Nest, but in fact it is important to meeting this project’s aims as well.
This is because UBC’s students wanted the Nest to be a sustainable catalyst of cultural change – a building that would inspire students to modify their own behaviour in environmentally responsible ways. It is also an extremely comfortable and appealing environment – and one that, by growing crops for its restaurants in its accessible rooftop gardens, is literally seen to be green.
This is possible because the Nest is extremely efficient in the use of energy and resources and is shown to do so by its monitoring system.
By being a place of exceptional comfort and delight, the AMS Student Nest encourages UBC’s students to view sustainability as a vital means to a better quality of life.
Our experience demonstrates that Social Architecture is eminently achievable, even when timelines and construction budgets are tight. We believe that an inclusive, consultative design process is invaluable to any project with a social agenda. On each project, we’re committed to continual improvement in our practice of Social Architecture.
DESIGNING FOR LONGEVITY
The consultative design process revealed that it was very important to UBC’s students for the Nest to be a sustainable and regenerative building. In addition to achieving LEED Platinum certification – the highest level in North America’s pre-eminent green building program – it incorporates aspects of the even more stringent Living Building Challenge.
The Nest’s mechanical and water systems were specifically designed to allow for upgrades as new technologies emerge, with the goal of attaining net zero energy and water consumption over time.
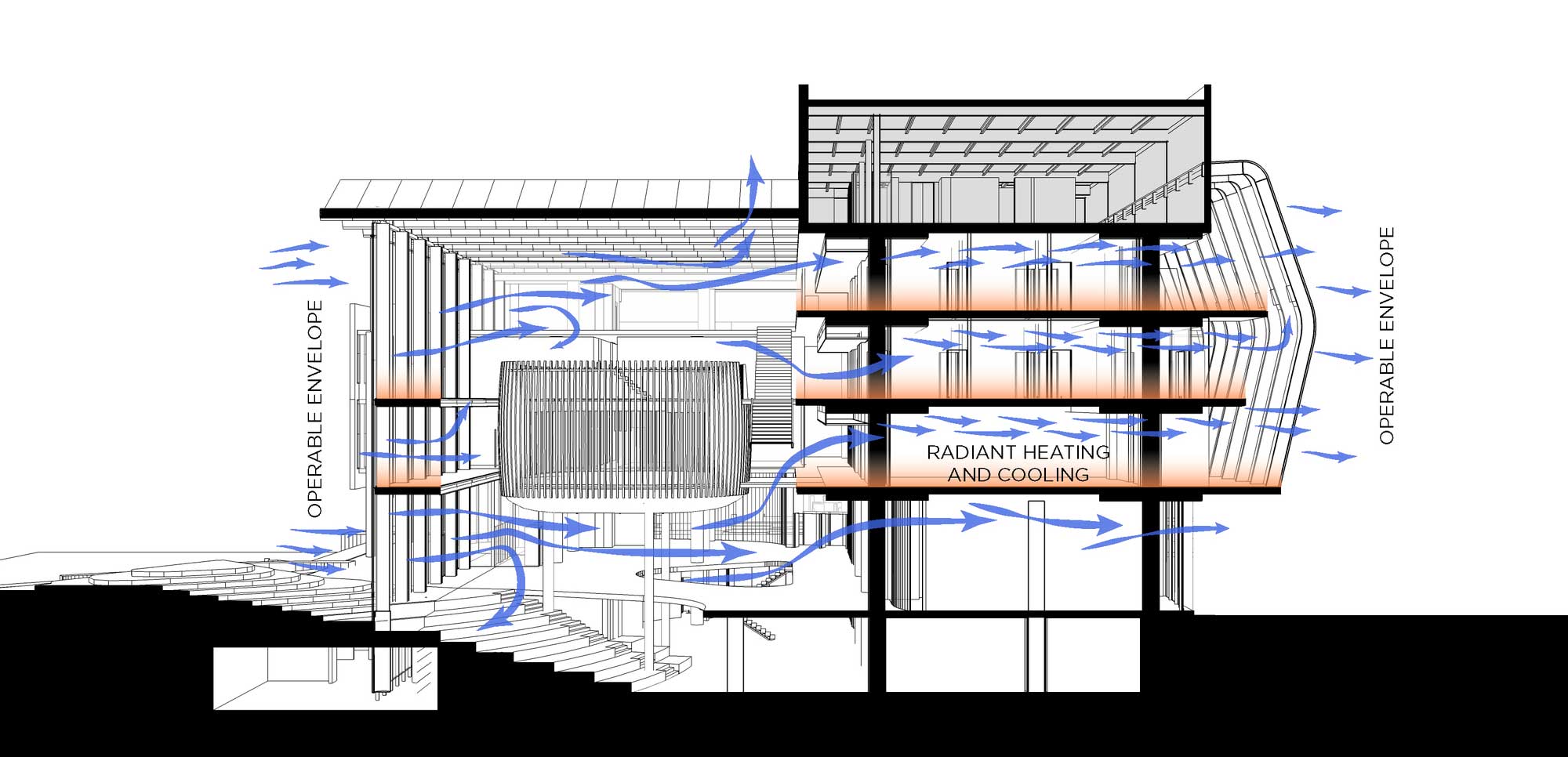
Mechanical and water systems are specifically designed to allow for upgrades as new technologies emerge
In addition, the AMS envisioned the Nest as a building that would, in all ways, support a culture of learning and continual improvement. It was not enough for the Nest to be green: it had to set an inspiring and readily comprehensible example that would encourage UBC’s students to raise the sustainability bar in their own lives.
For that reason, a Building Automation System monitors a wide spectrum of building performance indicators, and online displays throughout the building show how it is performing in real time – and how that performance stacks up against the usage patterns of a comparably sized structure built to code minimums. The intent is that when students see how well the Nest is already doing, they will want to take actions to help it perform even better, such as wearing a sweater on cold days so that less energy will be required to heat the building.
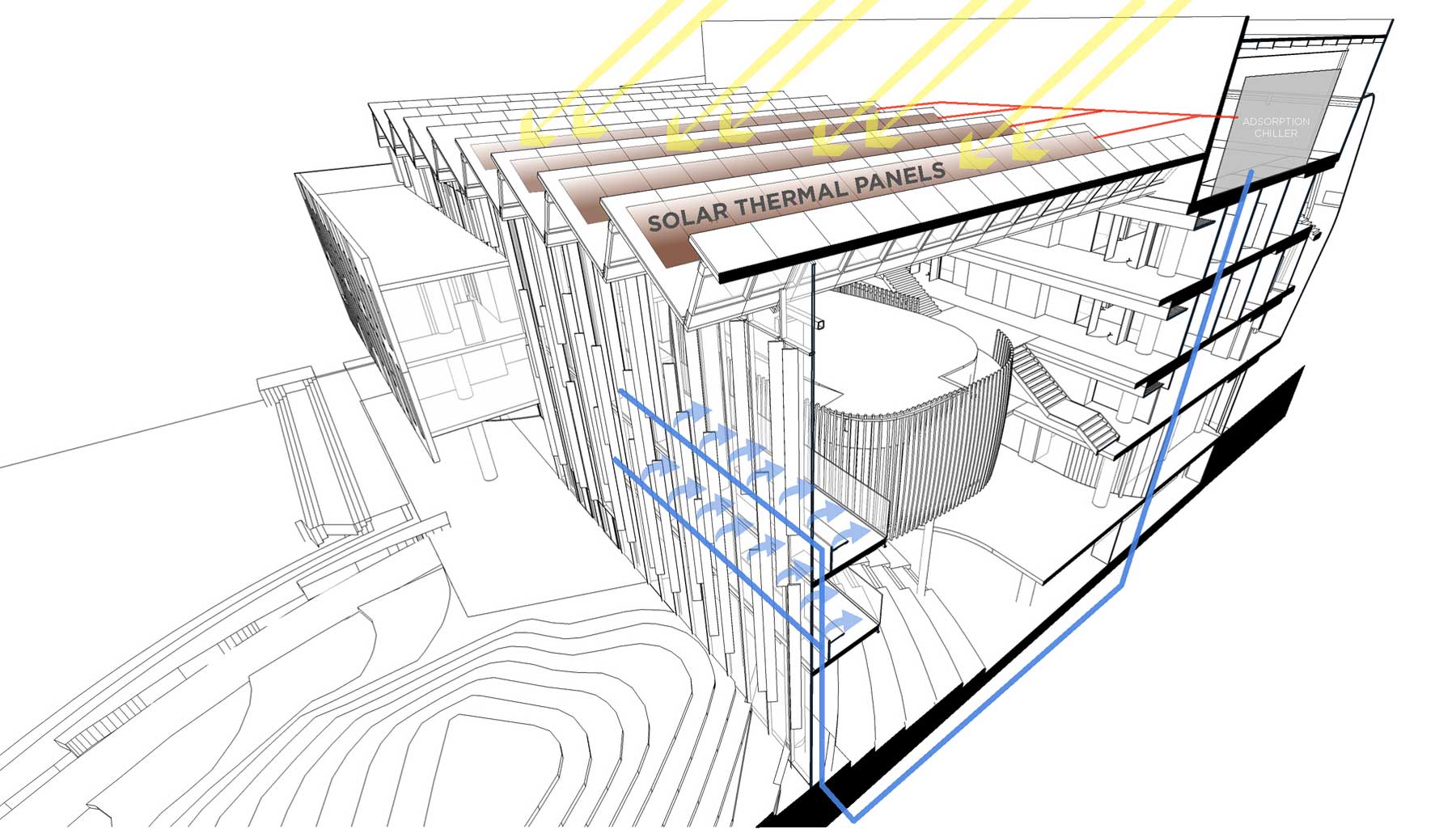
Sustainable building features include a high-performance cladding system and triple glazing to ensure low energy consumption, resulting in the SUB using a fraction of the energy of a conventional building. A high-performance solar roof produces energy and heat, as well as cooling
In conclusion, the AMS Student Nest strives to be a model community for learning. It is welcoming, interconnected, financially sustainable, and characterised by inspirational architecture offering provide high-quality experiences for students. As a campus that attracts the best students from all over the world, the AMS Nest has created a global benchmark for social and ecological sustainable design excellence, underpinned by an inclusive design strategy driven by the UBC community.
The SEEDS Journal, started by the architectural teams across the Surbana Jurong Group in Feb 2021, is a platform for sharing their perspectives on all things architectural. SEEDS epitomises the desire of the Surbana Jurong Group to Enrich, Engage, Discover and Share ideas among the Group’s architects in 40 countries, covering North Asia, ASEAN, Middle East, Australia and New Zealand, the Pacific region, the United States and Canada.
Articles at a glance




