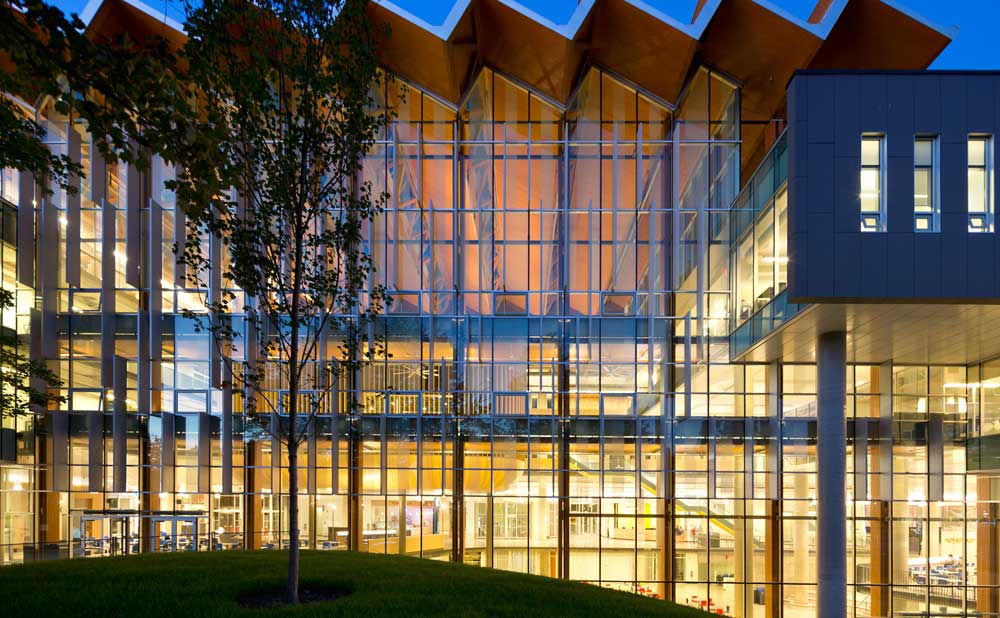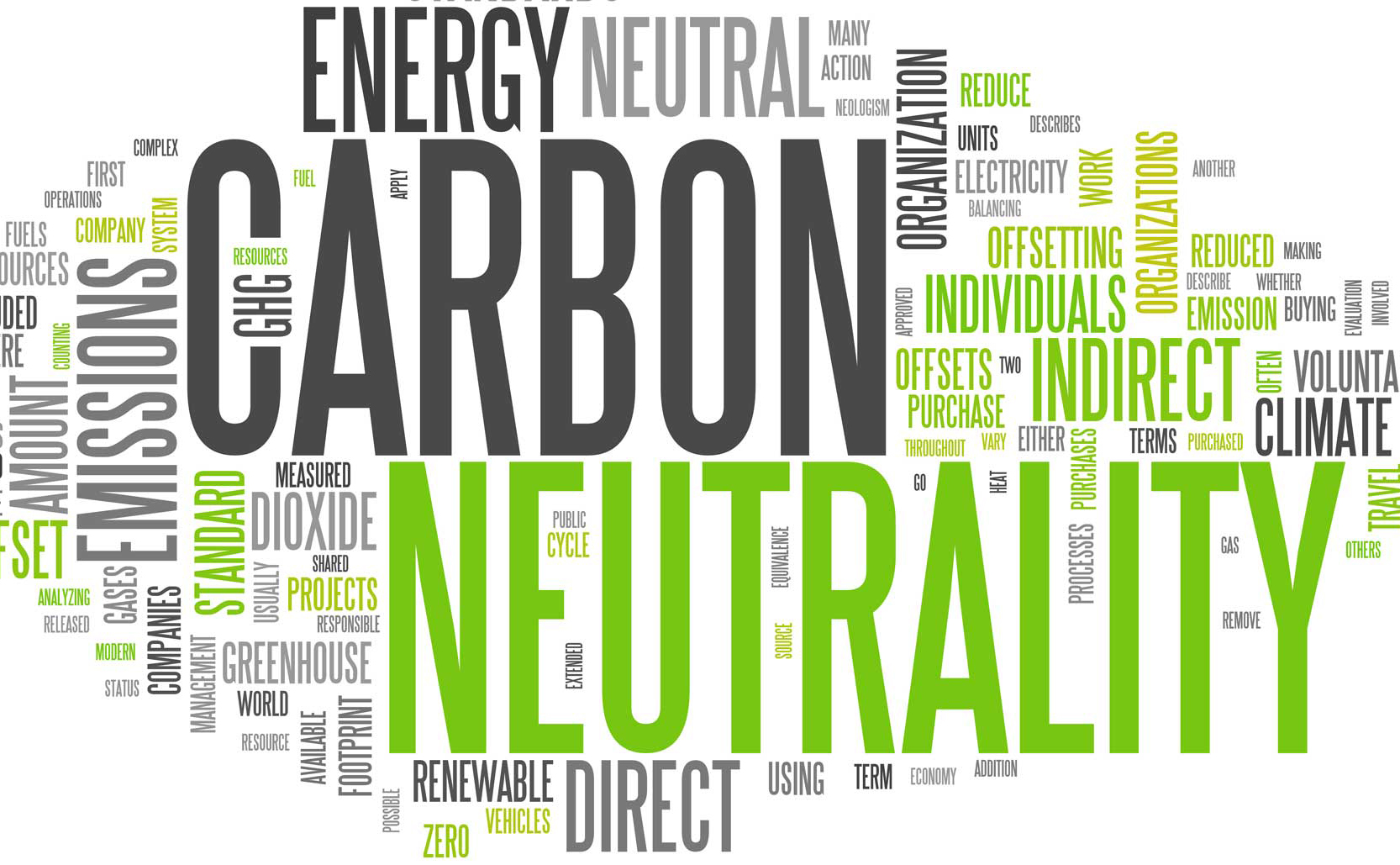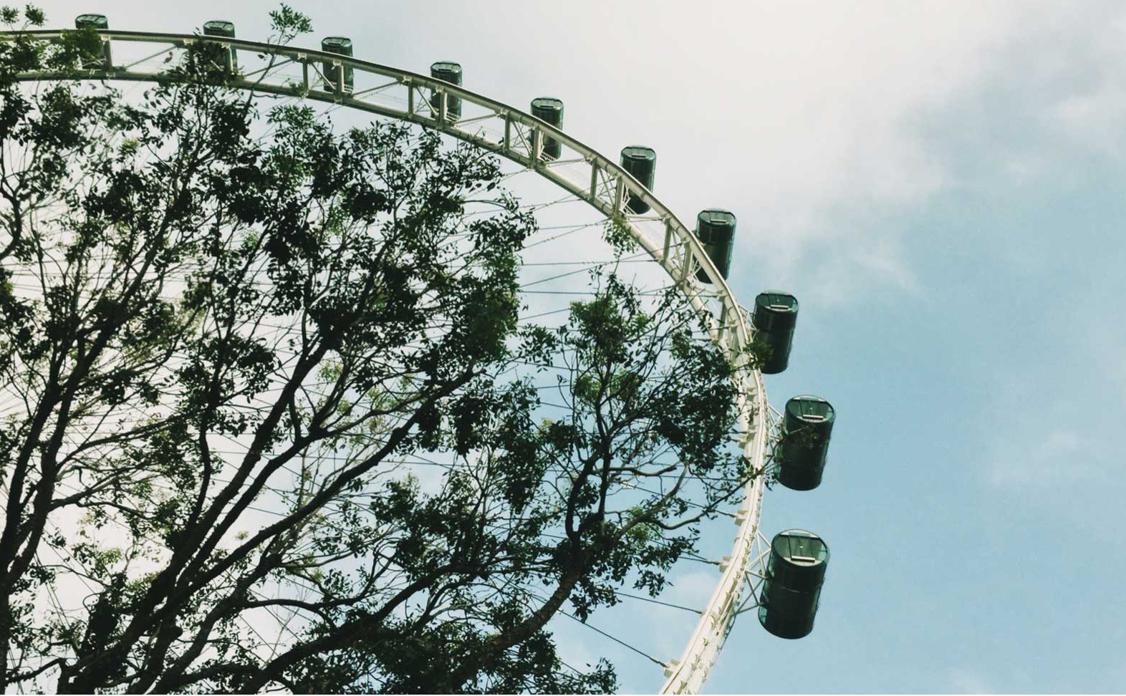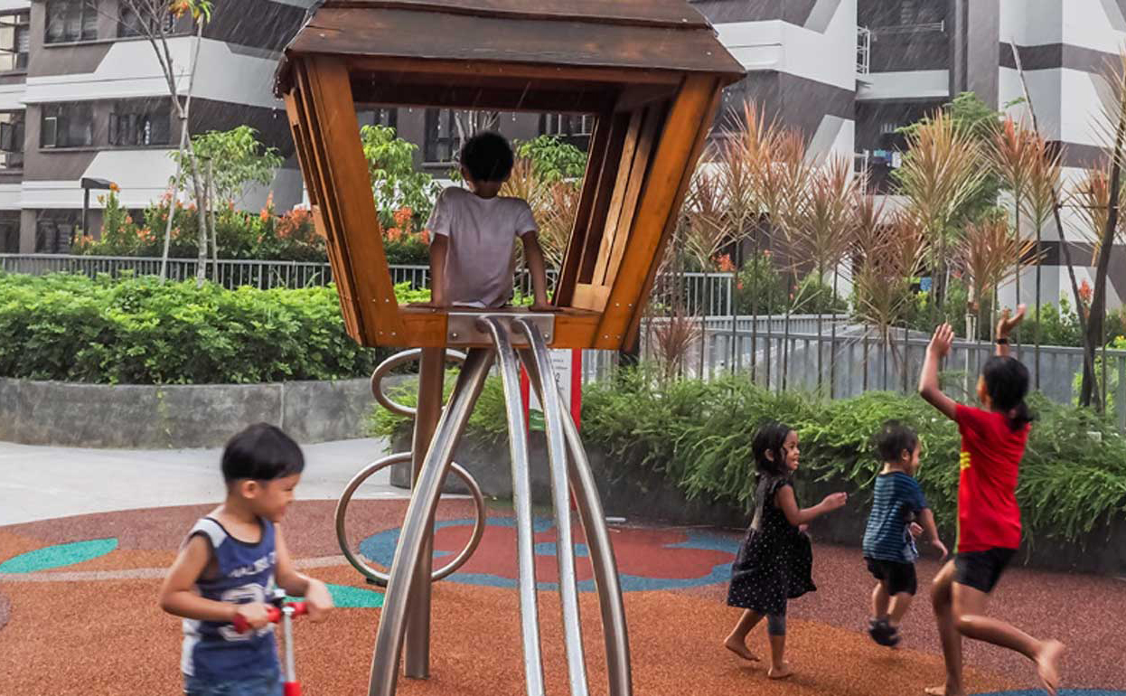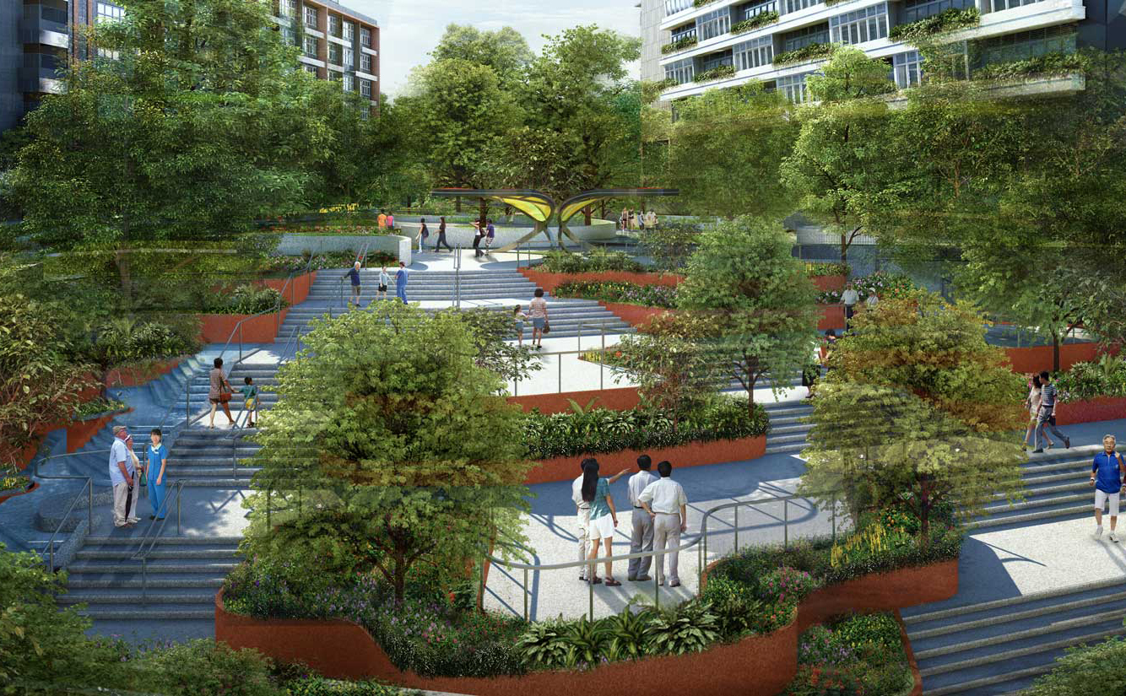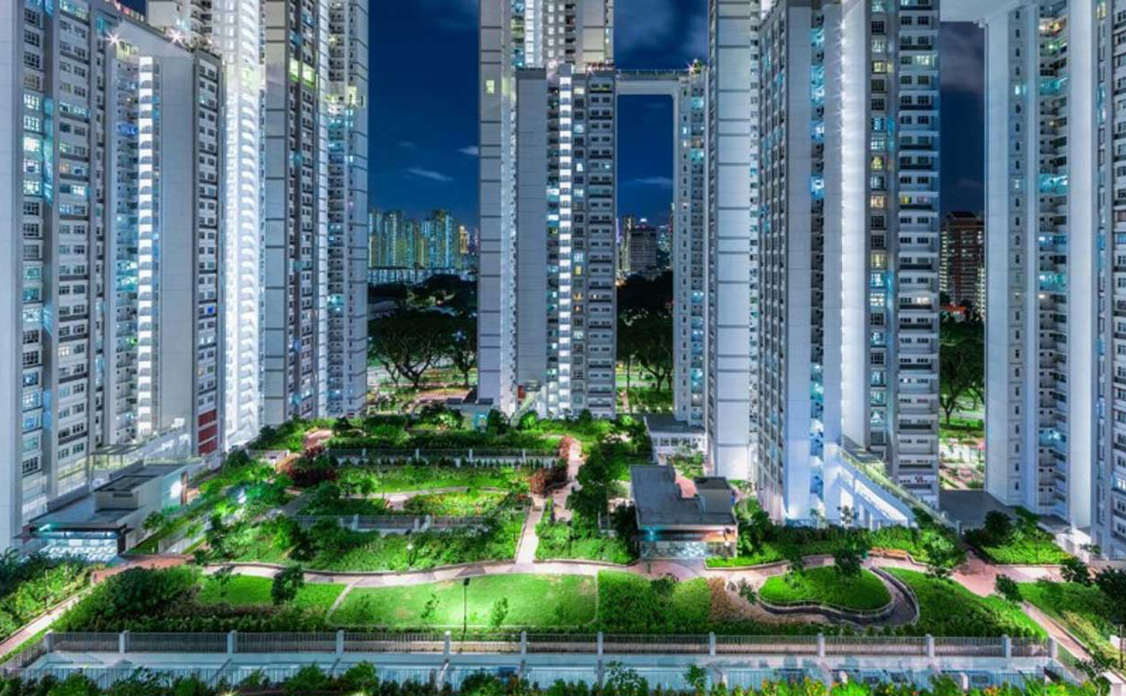ROCKING THE GOOD OL’ DAYS IN A GREEN OASIS
AS OLD RESIDENTIAL AREAS ARE REDEVELOPED, PEOPLE GET DISPLACED. THIS PROJECT IS DESIGNED TO HELP THEM ENJOY THEIR SHARED HISTORY.
Lily LEONG Kang Kiew
Surbana Jurong Township
November 2021
The site of City Vue@Henderson at night. External columns forms the base of a rectilinear geometry with dashes of neutral greys and whites splashed with tinges of red
BALANCING THE NEEDS OF TWO DEMOGRAPHICS
Due to the constant need to intensify and improve developments in a land-scarce city, buildings in Singapore often have a limited lifespan. During redevelopment, communities with strong bonds can be scattered and people feel displaced and disconnected. In Bukit Merah (literally “red hill” in the Malay language), one of the oldest districts in Singapore, long-time residents from the old Redhill Close and Henderson estates were given the opportunity to upgrade and live in new flats under the Selective En-Bloc Redevelopment Scheme (SERS) of the Housing & Development Board (HDB) so that they can continue to live in the same neighborhood that they are accustomed to.
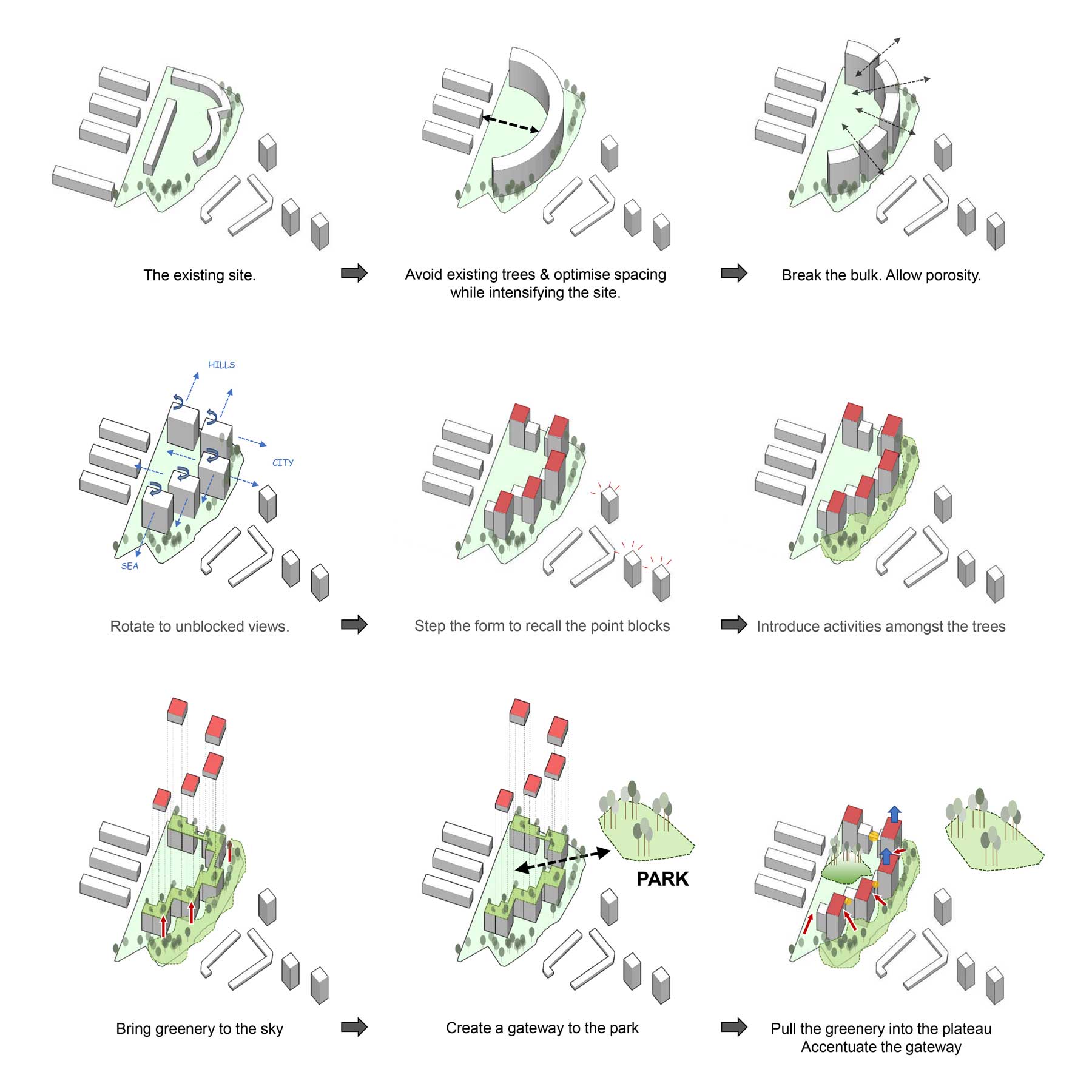
Five residential towers maximises views, maintains urban porosity on the ground and are interconnected with sky greenery
This is where the challenge for City Vue @Henderson comes in. The development aims to intensify land use yet create a livable environment that continues to strengthen community ties between the “old” residents who have returned and residents who are new to the estate.
The design team addresses this issue with meticulously conceived urban spaces and building forms, whilst maintaining a contextually sensitive design. Located near the busy junction of Tiong Bahru Road and Henderson Road in central Singapore, the site is characterised by its undulating terrain and platform levels which are between five and 10m higher than the abutting roads. Lush leafy rain trees also grow around the development, enveloping the site separately from the surrounding roads.
There are flats that provide a home for the relocated elderly for a comfortable retirement, while there are also more affordable units catering to the young Singaporeans who aspire to live near the city centre, city-living aspirations of younger Singaporeans.
City Vue @Henderson aims to intensify land use yet create a livable environment that continues to strengthen community ties between the existing and new residents with the use of green and social spaces.
GREEN SPACES FOR PLAY
Due to the high demand for flats close to the city centre, this redevelopment yielded two and a half times more apartments (1,232 units) than the previous development on the existing land footprint of 3.4 ha.
Despite the intensification, the design team sought to provide more green and social spaces for the residents. The layout of building and structures are carefully sited with a generous setback to retain many mature rain trees and to gently sculpt the topography within the site. This creates a sense of a “green band” where pockets of spaces for the community to enjoy, precinct facilities and established trees are integrated under a green canopy at ground level. The linear layout of the “green band” also connects the residential blocks with greenery and encourages residents from different blocks to interact with each other.
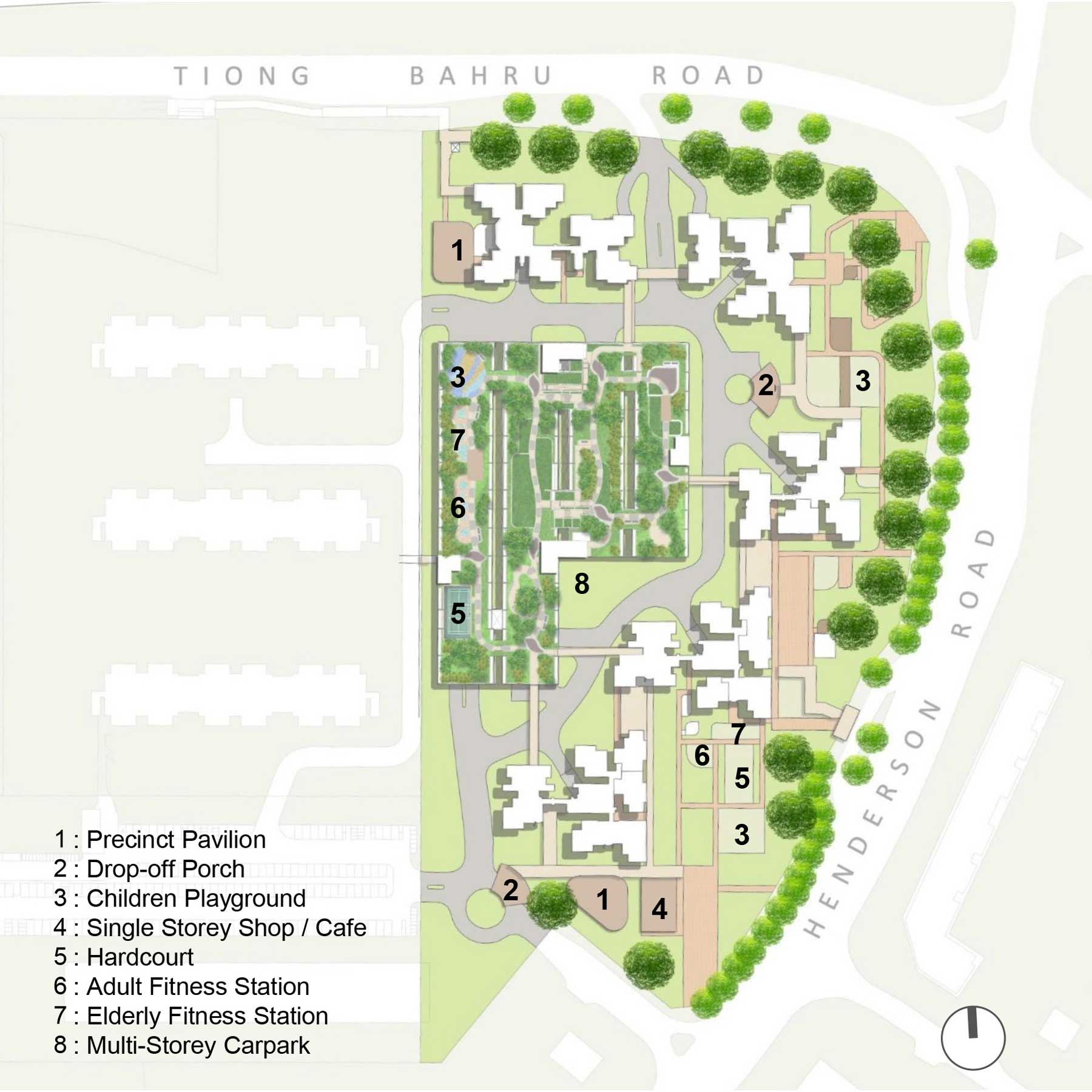
Development sited amongst lush canopies of mature rain trees with pockets of spaces and facilities
Where there used to be a staid and cold open-air carpark, there is now a roof garden on top of a multistorey carpark. The roof garden is directly accessible from all blocks and serves as a “green lung” within the development.
In addition, there are sky gardens and terraces on the 28th storey, inter-connected with skybridges, serving up panoramic views of Singapore for all to enjoy while doubling up as refuge floors for the super high-rise blocks. This multi-tiered landscaping concept provides a variety of communal spaces as well as an aesthetic means to soften the impact of the building exterior, optimises land-use for residential homes and plays on Singapore’s image as a city in garden.
SPLASHES OF HISTORY
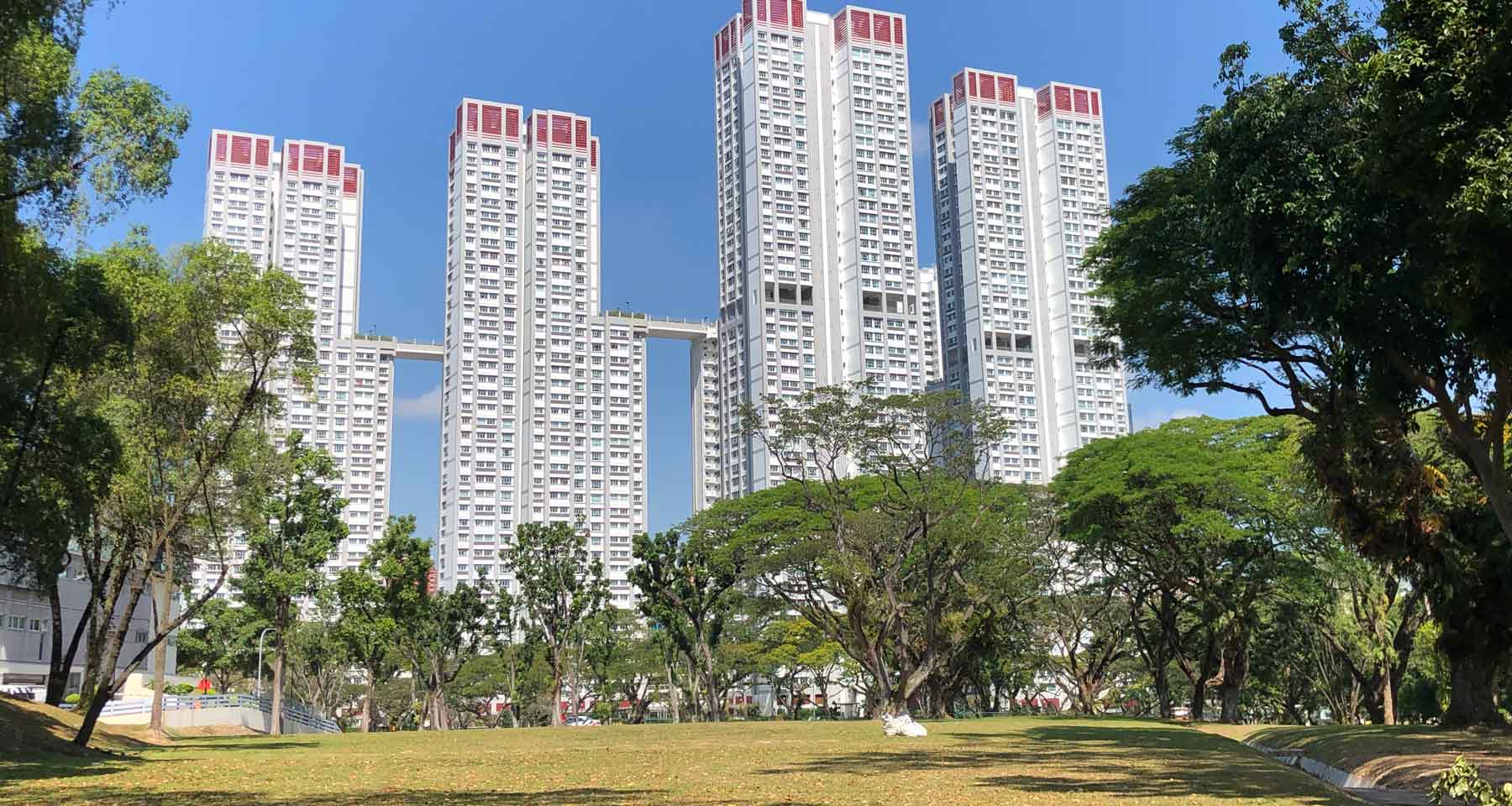
External columns forms the base of a rectilinear geometry with dashes of neutral greys and whites splashed with tinges of red
The design team also attempted to evoke memories of the past urbanscape by having five residential towers in memory of the former HDB point-shaped blocks that used to dot the area.
The five towers offer residents cooler air and better views, as well as privacy and respite from the noise and dust due to the vehicular traffic of the surrounding roads.
The design team incorporated an inside-out approach in the architectural language for the building facades. The large columns required for these 40/48 storey blocks are designed at the periphery of each unit to free up useable interior home spaces and to maximise the space for void decks, space for community activities such as weddings get-togethers.
These structural elements are translated into an elevation based on rectilinear geometry. There is a clear visual identity of the development created by dashes of neutral greys and whites splashed with tinges of red in – in a nod to the word “Merah” in the name of Bukit Merah as “merah” means red in the Malay language. The elevation has transposed the towering blocks to a relatable human scale – despite the intensification. The same scale and language is echoed throughout the precinct for a consistent and distinctive identity. City Vue @Henderson exudes tranquil elegance. Like a beacon in the city, it is a lush green oasis for aspiring city-dwellers in Singapore.
This multi-tiered landscaping concept provides a variety of communal spaces as well as an aesthetic means to soften the impact of the building exterior, optimises land-use for residential homes and plays on Singapore’s image as a city in garden.
Project
Cityvue @ Henderson
Location
96B Henderson Road, Singapore
Size
3.4 Ha, 1232 D.Us
Status
Completed
Client
HDB
Services
Architectural & Landscape, C&S Engineering, M&E engineering,
Collaboration
NA
Firm / BU
SJ Township Studio 1
Project Lead
Ar. Zaman Mohd Asaduz
Project Team
Lily Leong Kang Kiew, Said Bin Bakar
The SEEDS Journal, started by the architectural teams across the Surbana Jurong Group in Feb 2021, is a platform for sharing their perspectives on all things architectural. SEEDS epitomises the desire of the Surbana Jurong Group to Enrich, Engage, Discover and Share ideas among the Group’s architects in 40 countries, covering North Asia, ASEAN, Middle East, Australia and New Zealand, the Pacific region, the United States and Canada.
Articles at a glance




