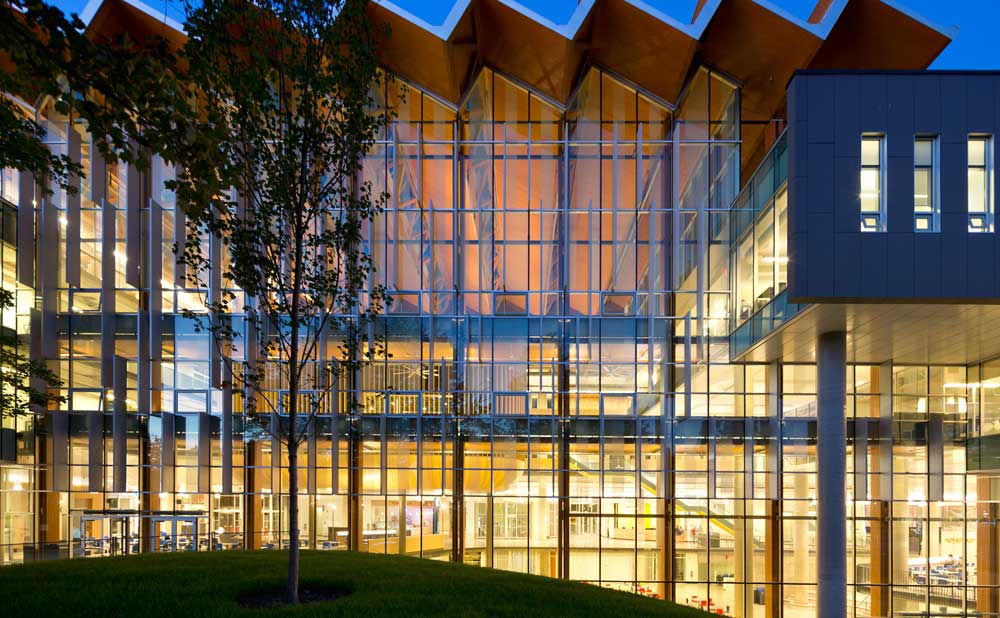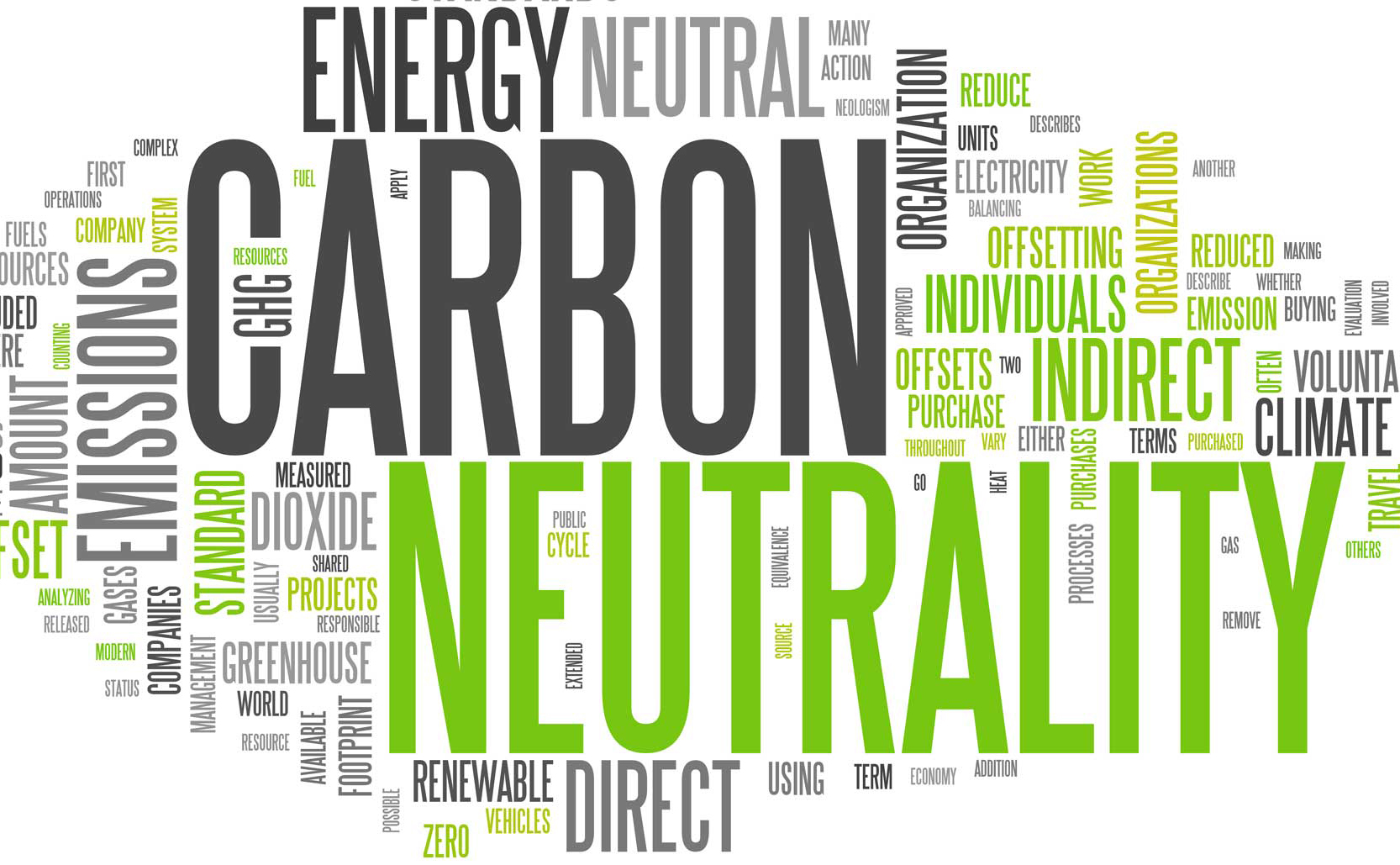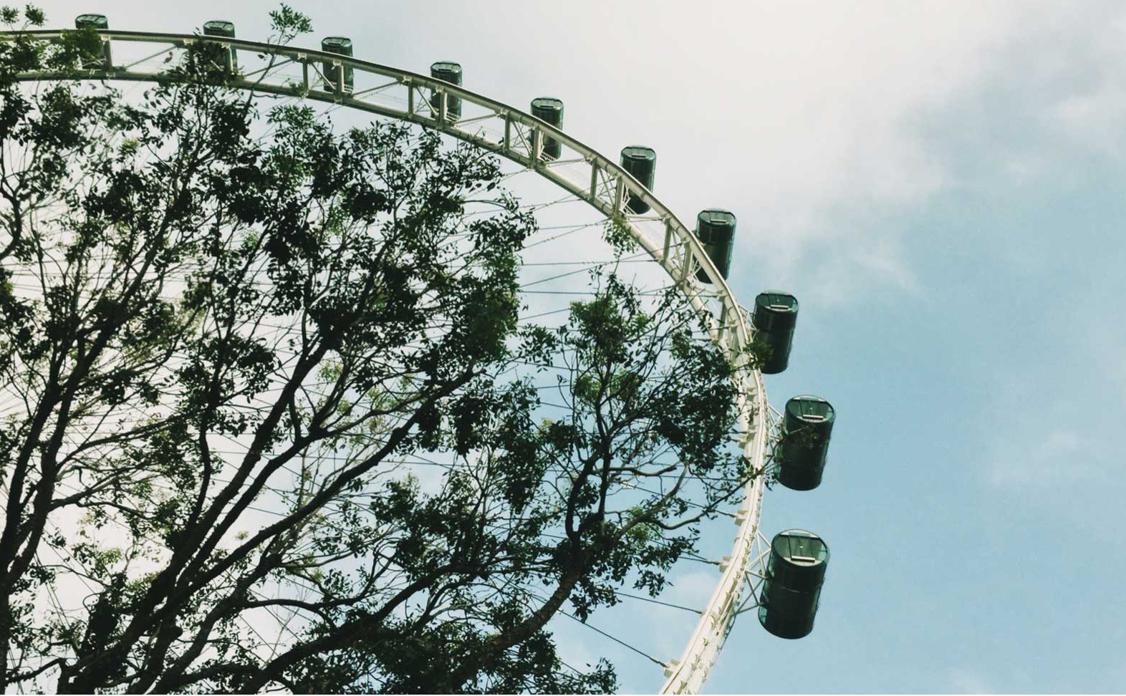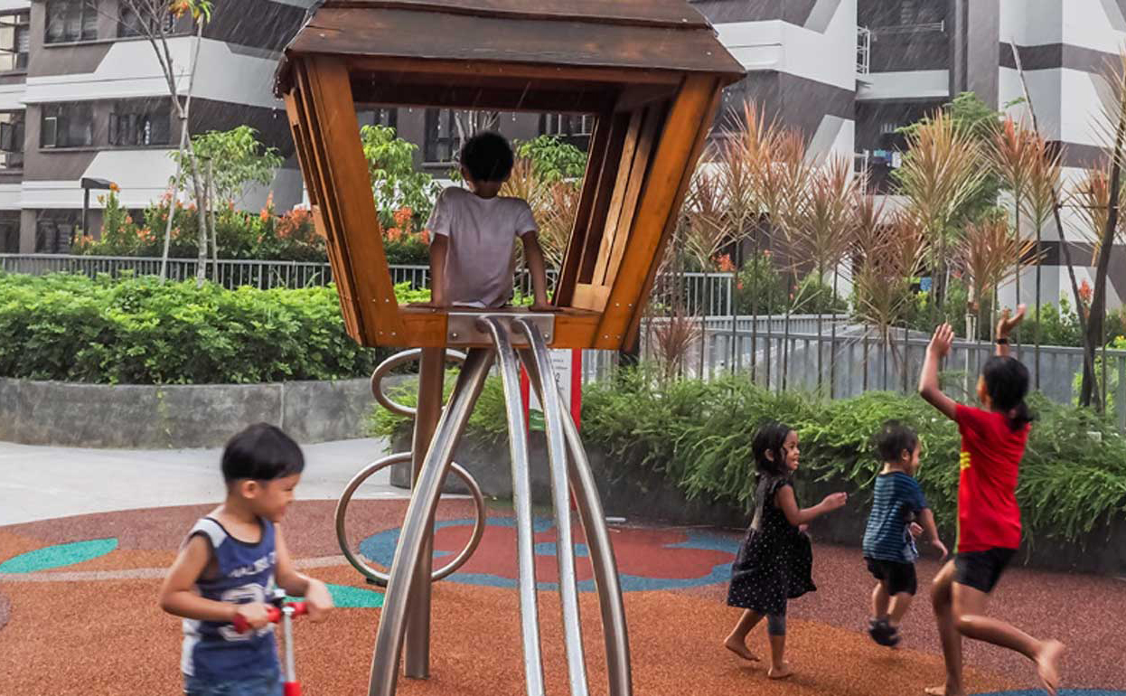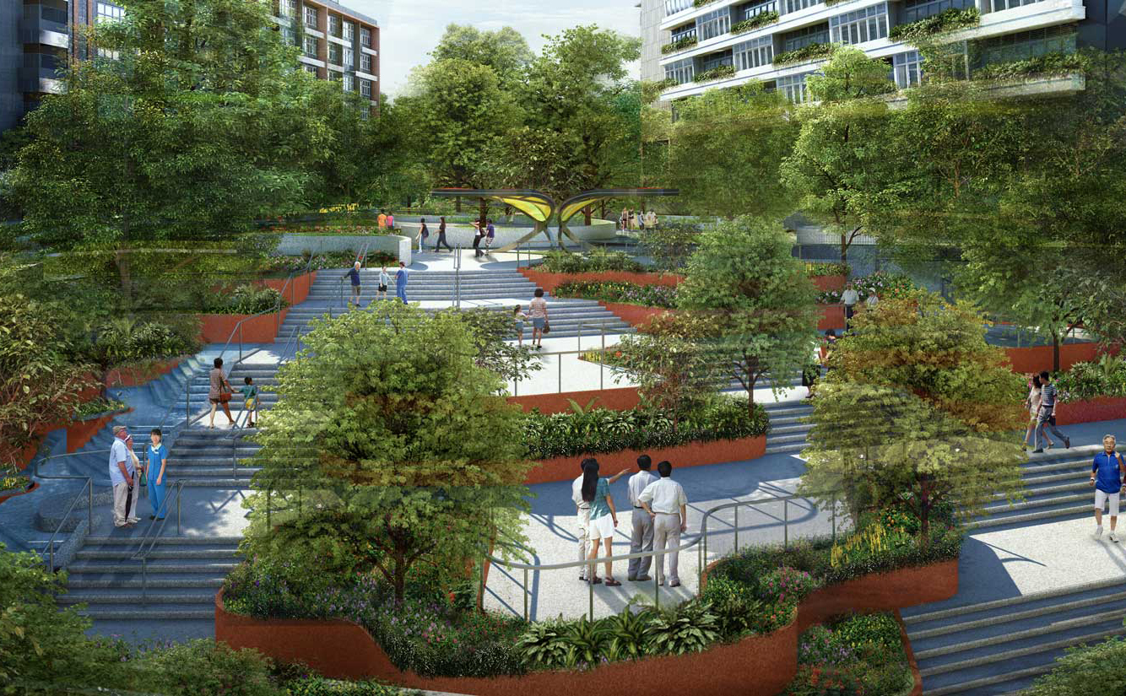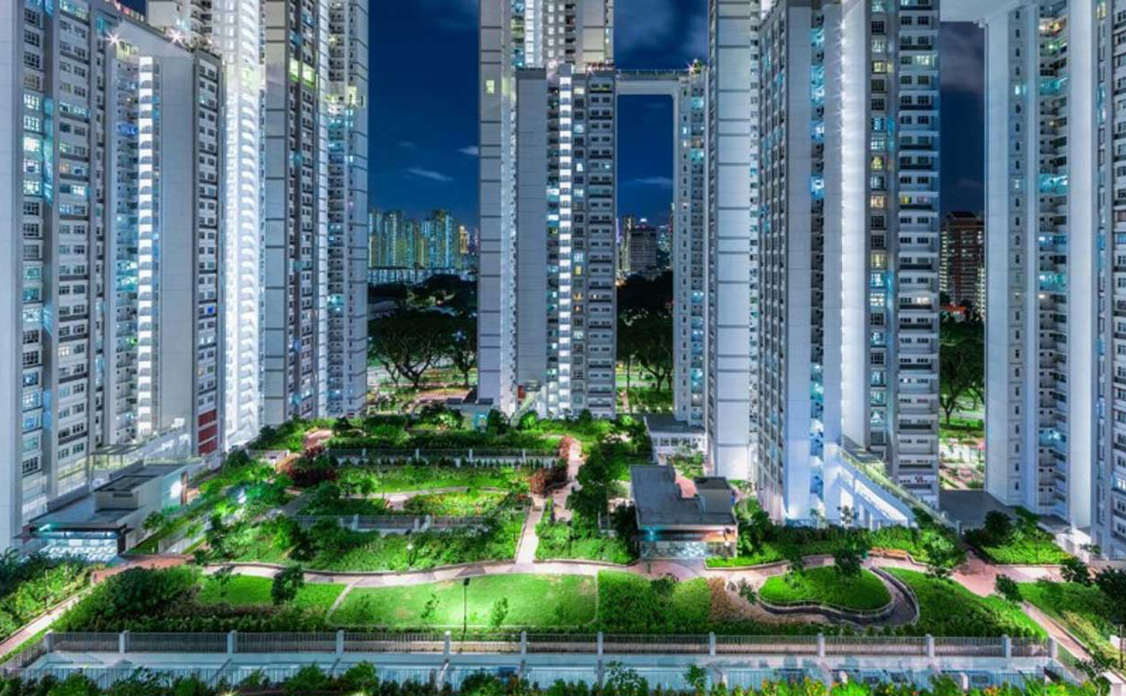A BRIDGE FOR JOY AND DISCOVERY
COOL, CONNECTED AND INCLUSIVE, A TRANSIT-ORIENTED DEVELOPMENT IN NORTH SINGAPORE IS WHERE YOUNG FAMILIES WANT TO LIVE IN.
November 2021
Sparking Joy: A variety of social spaces create opportunities for families to bond and interact in community (Image: SAA Architects / Bryan van der Beek)
Abstract: The family-centric and lively public housing precinct of EastLink I and II @ Canberra in a green and historical part of Singapore is designed for young families by SAA Architects, a member of the Surbana Jurong Group. Comprising two plots of flats with an elevated 360m long central bridge connecting them with the whole precinct, the bridge offers a cool sheltered walk from every home to the MRT station – and a chance to build bonds. With a sensitively planned variety of shared spaces such as community gardens, playgrounds, fitness corners and even a Family Lounge on top of the neighbourhood centre , this transit-oriented residential development exemplifies how sustainable architectural design can nurture improved connectivity, community-building and barrier-free mobility for all.
In a time of increased disconnection between urban communities brought on by the Covid-19 pandemic, meaningful and sustainable urban living environments are vital to building stronger social connections and wellbeing in community. Individual and social wellbeing flourish when the stage for community networks is set and strengthened.
Sustainability is not just about low impact infrastructure and using lower carbon modes of transport. Designers who adopt a multi-dimensional view of sustainability can create solutions to mitigate complex problems brought on by demographic shifts to support communities through changing social needs and reduce the impact of social alienation on people and their environment.
In Singapore, where 80 percent of the population live in public housing flats, these very homes and their urban surroundings support people’s essential physical and emotional needs. Thus, designing for social sustainability crucially requires the understanding and balancing the diverse needs of stakeholders. Socially sustainable environments are enabling, physically flexible, and inclusive.
A multi-dimensional view of sustainability can help designers create solutions to mitigate complex problems brought on by demographic shifts, and to support communities through changing social needs.
Transit-oriented developments such as EastLink I & II Canberra, play a vital role as transit hubs in connecting the residential heartlands of Singapore to the rest of the city. Recently completed in 2020, this residential development connects two plots of Housing & Development Board BTO (Built-to-order) flats to the Canberra MRT station, and integrates with a new-generation neighbourhood centre consisting of commercial and community facilities.
EastLink I comprises six residential blocks ranging from 11 to 12 storeys, while EastLink II consists of five 11-storey residential blocks. The three-storey Canberra Plaza neighbourhood centre serves as a one-stop destination. Its facilities include an event plaza, a water play park, pockets of greenery, and a wide range of commercial, retail, medical, and educational programmes.
Drawing inspiration from
nature and history
The estate of Canberra, in the northern region of Singapore, close to the forested coastline, historic Sembawang Shipyard, and the old British naval base, is steeped in rich nature and naval heritage.
Sited between the boundaries of two water bodies – the Straits of Johore and the Upper Seletar Reservoir – the architectural language of EastLink I & II draws inspiration from the movement of flowing rivers. This flow is articulated in elevation through the undulating bands of the residential building precast façades and the circulation of people transitioning along the central urban spine, from ground pedestrian routes to elevated shared public spaces.
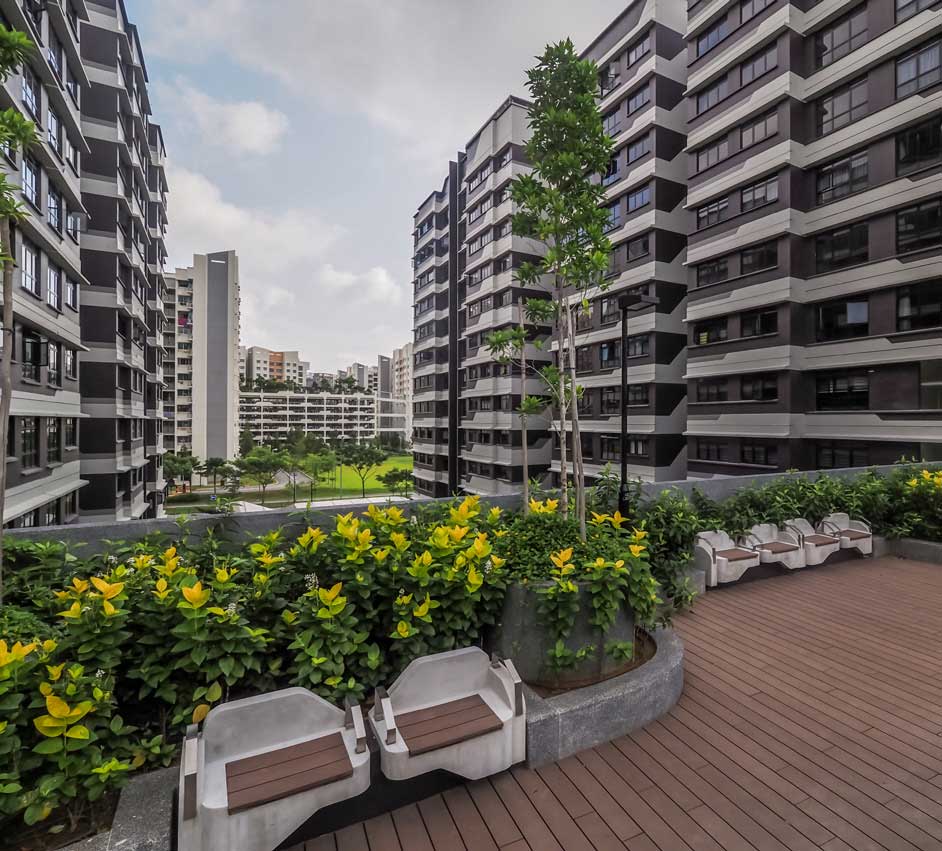
Façade design: Undulating bands of precast concrete create a visual articulation of undulating rivers, a link to the town’s naval history (Image: SAA Architects / Bryan van der Beek)
Building Bridges for New Communities and Active Mobility
A Social Urban Spine
Many young families have recently sunk roots in the relatively new estate of Canberra. The design brief of a family-centric, appealing and liveable public housing precinct and neighbourhood development addresses the needs of this demographic group.
Many young families have recently sunk roots in the relatively new estate of Canberra. The design brief of a family-centric, appealing and liveable public housing precinct and neighbourhood development addresses the needs of this demographic group.
An articulated bridge – the prominent elevated 360-metre long central urban spine – weaves through the two plots and connects the whole precinct, offering a direct sheltered walking experience from every home to the MRT station. A haven of elevated shared spaces, community roof gardens, garden pockets, activity nodes, connected walkways and viewing decks extends from the urban spine, separating pedestrians from ground-level street traffic. Unlike the typical HDB estate ground floor planning driven by myriad service and vehicular drop-off requirements, the elevated urban spine is reclaimed for an urban pedestrian street.
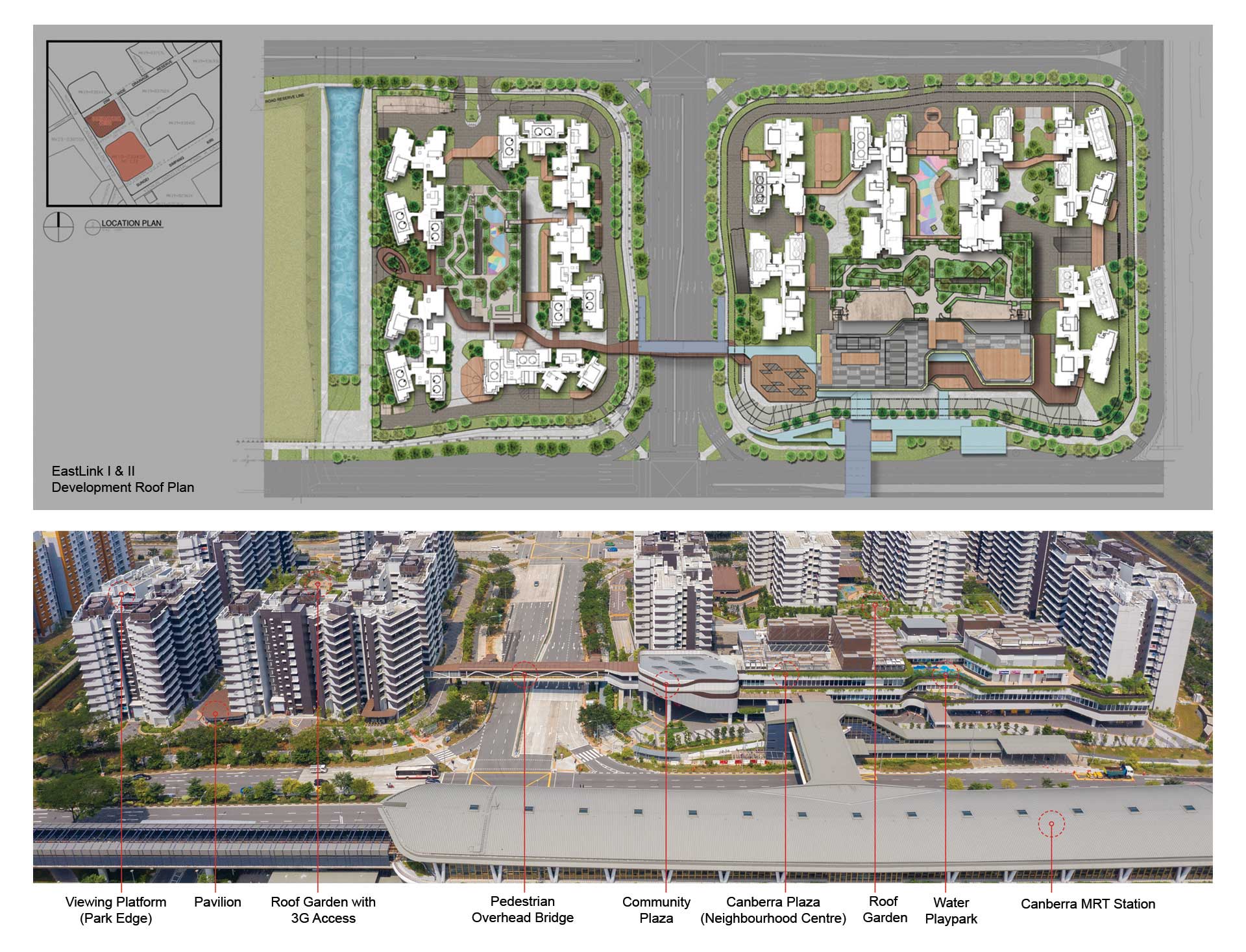
Social Urban Spine: An articulated bridge links the two plots and forms the main urban spine that threads through as an elevated main street – enhancing the visual identity and orientation of the estate (Image: SAA Architects / Bryan van der Beek)
The strong visual and wayfinding concept of the urban connectivity incorporated into the design of the main spine provides strong visual identity and orientation for residents. Pockets of activity nodes, stitched into the urban spine, offer areas for people to discover and for greenery to thrive. These include the roof gardens and shops within the community plaza itself.
To promote active mobility, wide pathways allow for the movement of less-ambulant members of the community. Such inclusive and universally accessible design greatly enables vibrant community life. The fully walkable precinct provides 24-hour unrestricted pedestrian access for all.
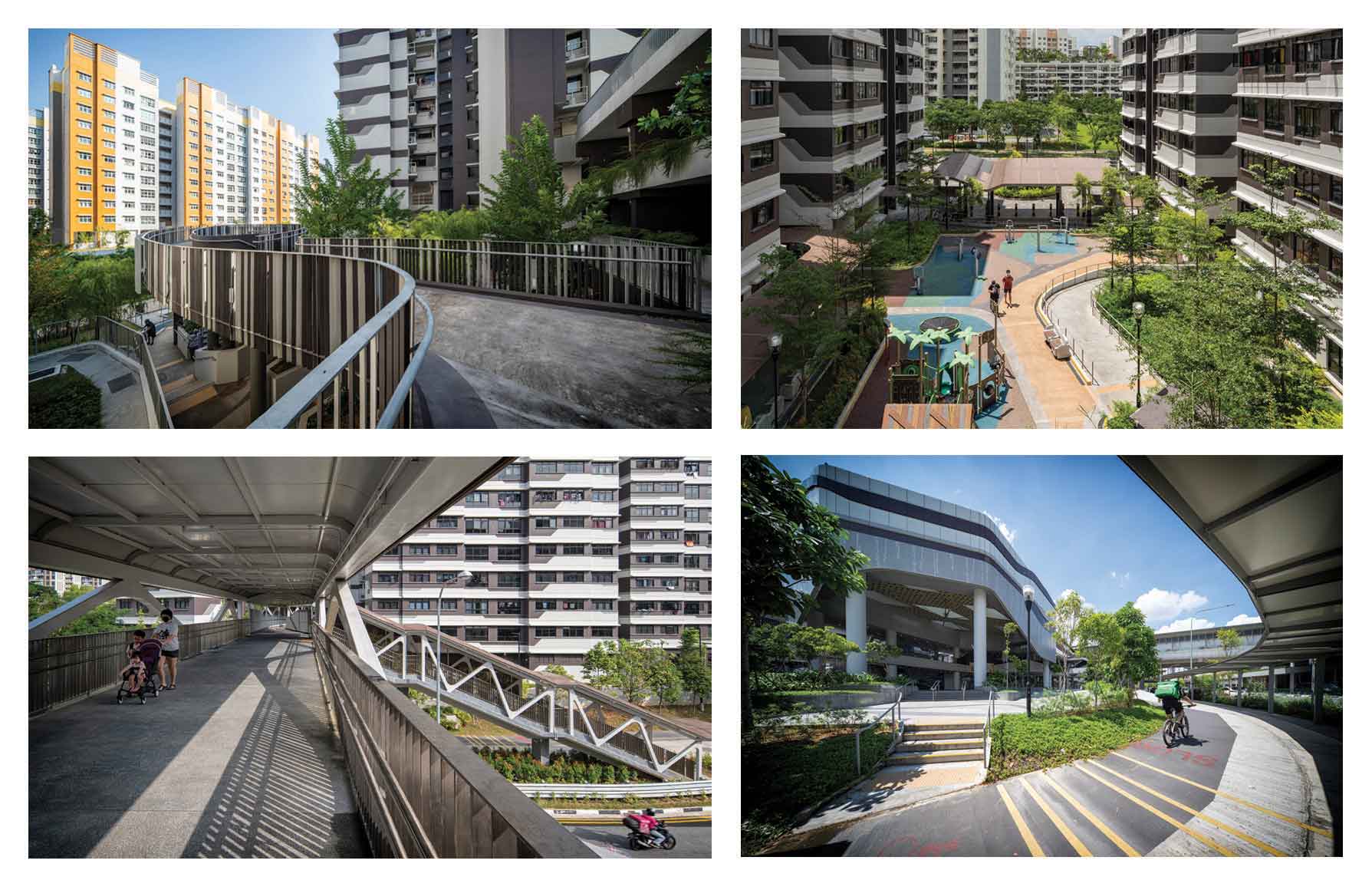
Inclusive and connected: A 24-hr fully-walkable precinct with elevated pedestrian linkways seamlessly connect and offer a sheltered walking experience to every home (Image: SAA Architects / Bryan van der Beek)
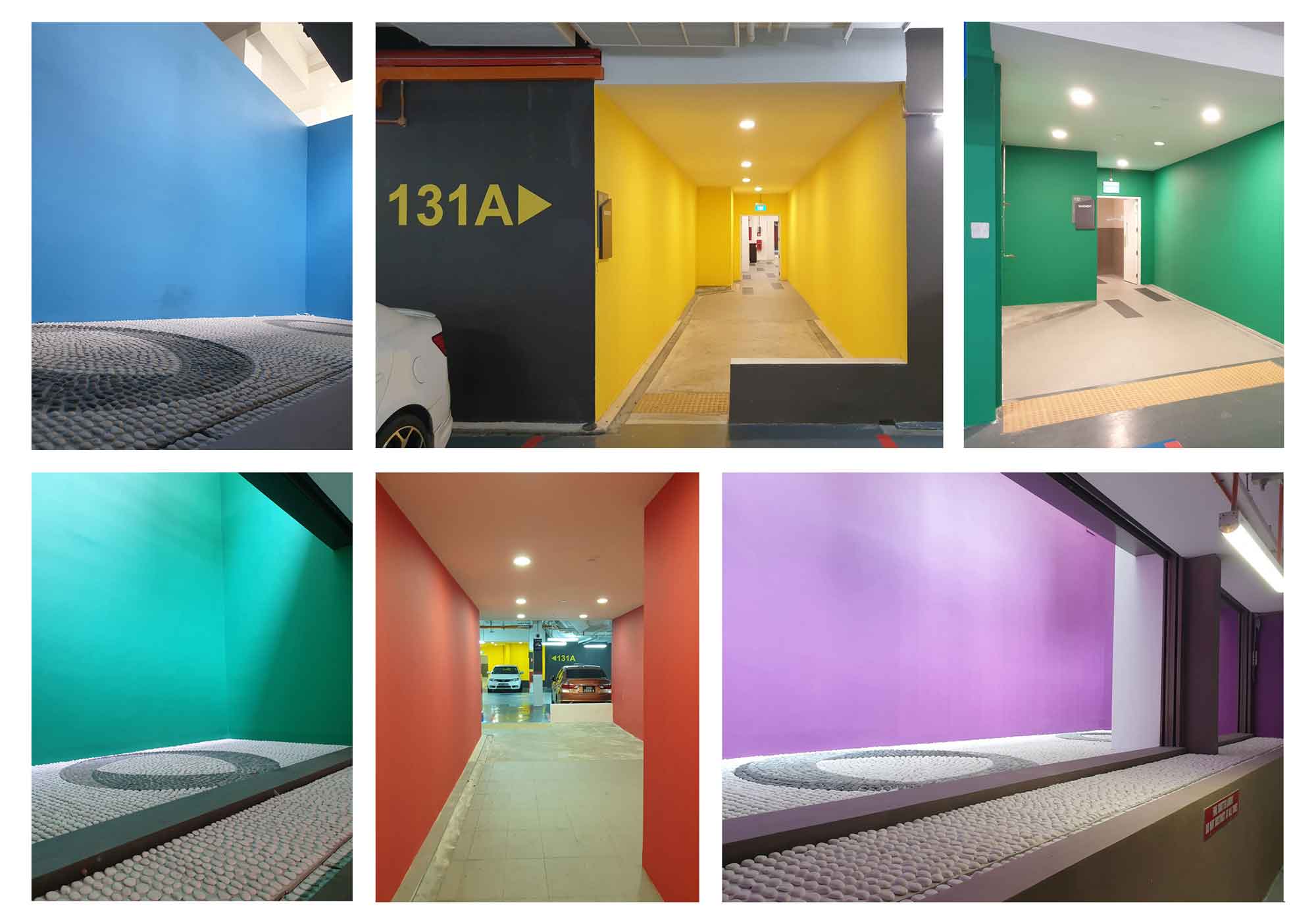
Distinctive Wayfinding: Pops of identity colours enliven each block access from the basement carpark. Air-wells lend a daylight glow and add beauty to mundane spaces (Image: SAA Architects)
Various social spaces are sensitively designed to appeal to all ages. The integration of the “3-Generation (3G) trail” concept sees fitness corners and facilities for each generational user group distributed strategically throughout the site. Visual trails double up as a way-finding device to guide residents to explore the whole precinct.
The design strategy places great value on community and enhancing inclusivity: persons of all ages and abilities are integrated into the community as they enjoy the diverse communal spaces.
These landmarks and incidental communal spaces spark joy and delight to residents and passersby. The punctuation of pavilions and multi-generational fitness corners and playgrounds enhance the opportunity for diverse family groups to meet and interact. A playful slide is integrated with a tree planted to grow tall over the years as a green marker, planting seeds of social memory for this new community. This valuable aspect of sustainability – the social networks formed and sustained – are core and central to the emphasis on designing these placemaking nodes and community-centric features.
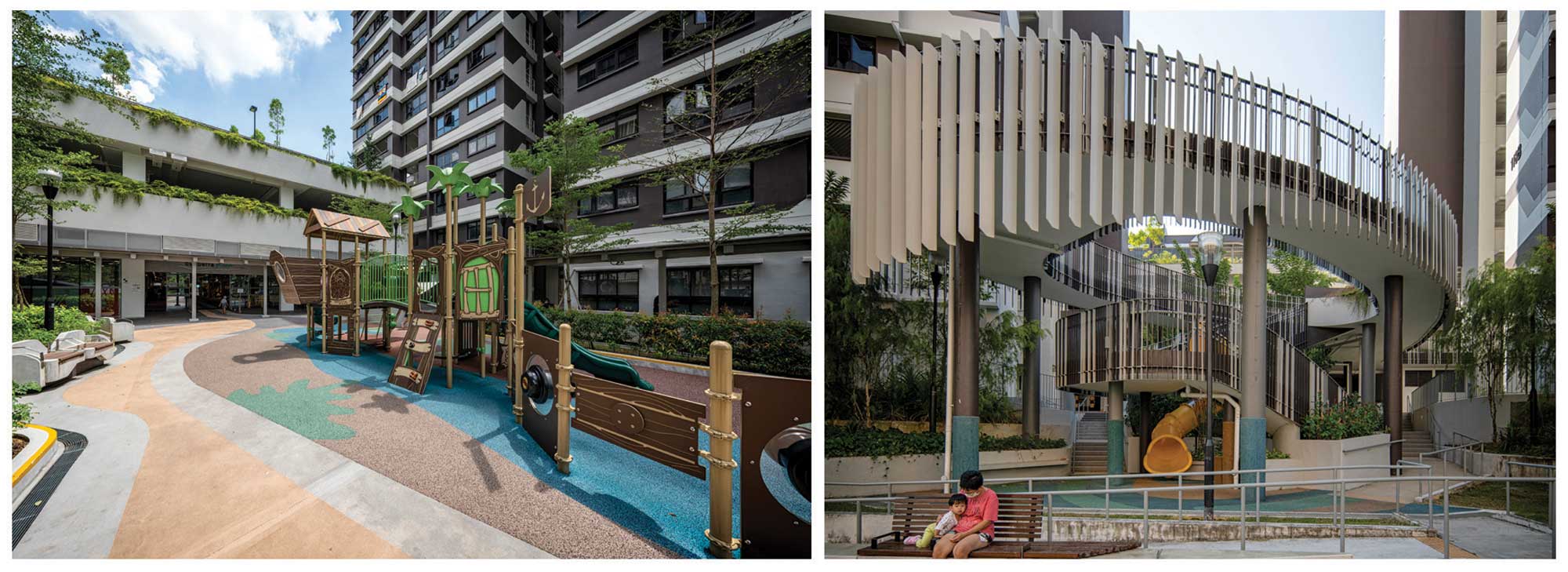
Endearing social spaces spark joy for residents and passers-by (Image: SAA Architects / Bryan van der Beek)
Inclusive Spaces and Practices: Canberra Family Lounge
As a symbolic and physical bridge for the new community, the Family Lounge situated on the top storey of Canberra Plaza is a freely-accessible communal ‘living space’. It features amenities catered to users of all age groups, including a reading corner, a Playstation nook, a “Hidden Wonderland” for kids with bookshelf “trees”, grass-like carpet, bean bags, and a pantry. This new-generation family-centric community space set within the commercial space of a residential development integrates communal living with shopping, often seen as Singapore’s ‘national pastime’.
As a symbolic and physical bridge for the new community, the Family Lounge situated on the top storey of Canberra Plaza is a freely-accessible communal ‘living space’. It features amenities catered to users of all age groups, including a reading corner, a Playstation nook, a “Hidden Wonderland” for kids with bookshelf “trees”, grass-like carpet, bean bags, and a pantry. This new-generation family-centric community space set within the commercial space of a residential development integrates communal living with shopping, often seen as Singapore’s ‘national pastime’.
The public-private stakeholder collaboration within the Family Lounge space echoes the equitable and sustainable practices of the selected social enterprise – a café employing persons with special needs.
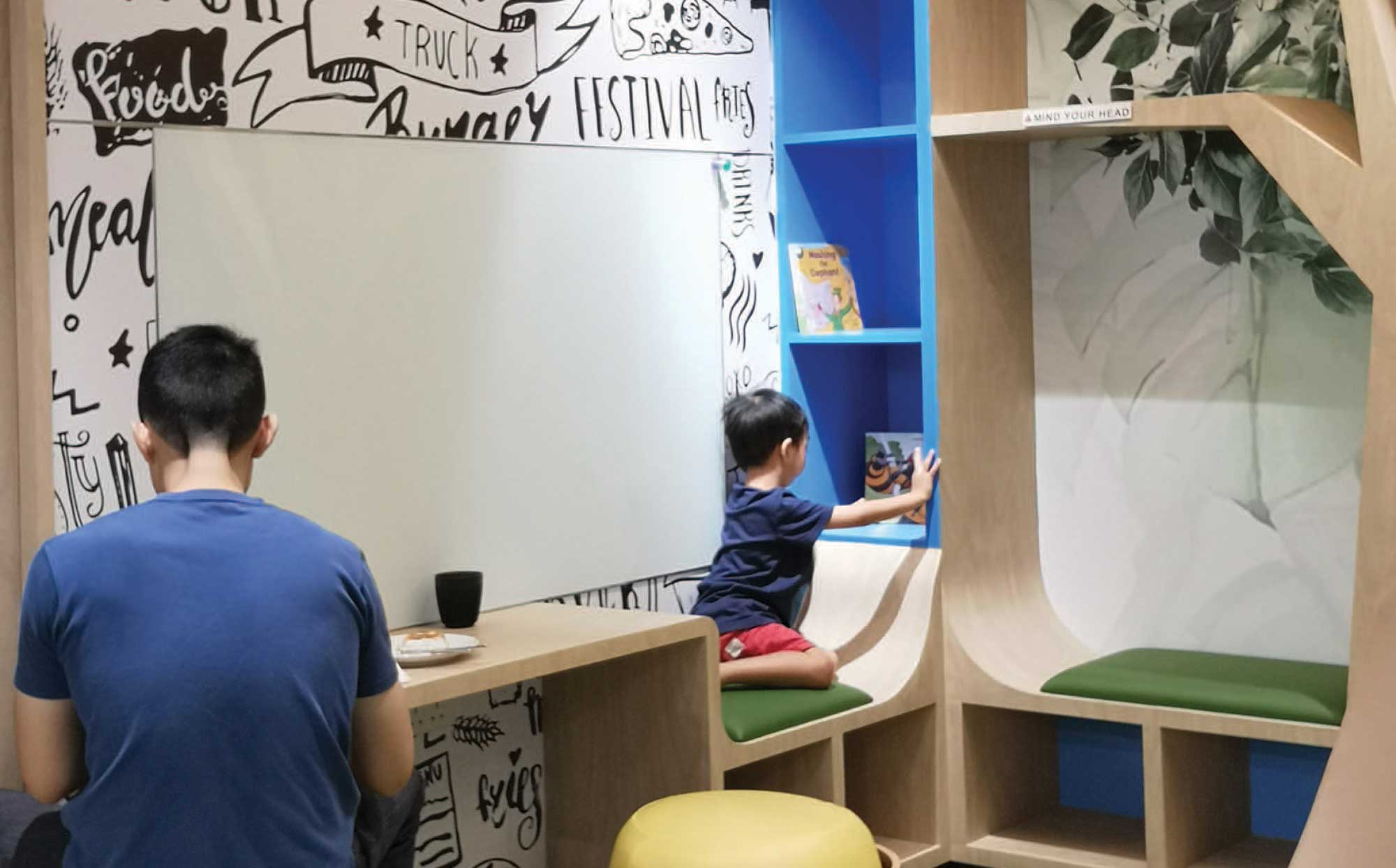
Hidden Wonderland: A place to pause, rest, and daydream (Image: Debbie Loo)
The Family Lounge occupies a modest 57 sqm space and comprises a café and zones for reading, working or mingling. It is an inclusive public space where shoppers and residents can use without charges during mall operating hours. It will also be available for booking for private gatherings.
To help new and growing social enterprises and inclusive-hiring businesses with spaces for operations in our heartland shops, HDB had worked with raiSE (1) to identify a suitable social enterprise, Foreword Coffee Roasters, that can operate the café in the family lounge.
As a social enterprise, the café employs persons with disabilities and special needs, and operates on the vision of creating a sustainable value chain. The public-private stakeholder collaboration within this space echoes the equitable and sustainable practices of the selected enterprise.
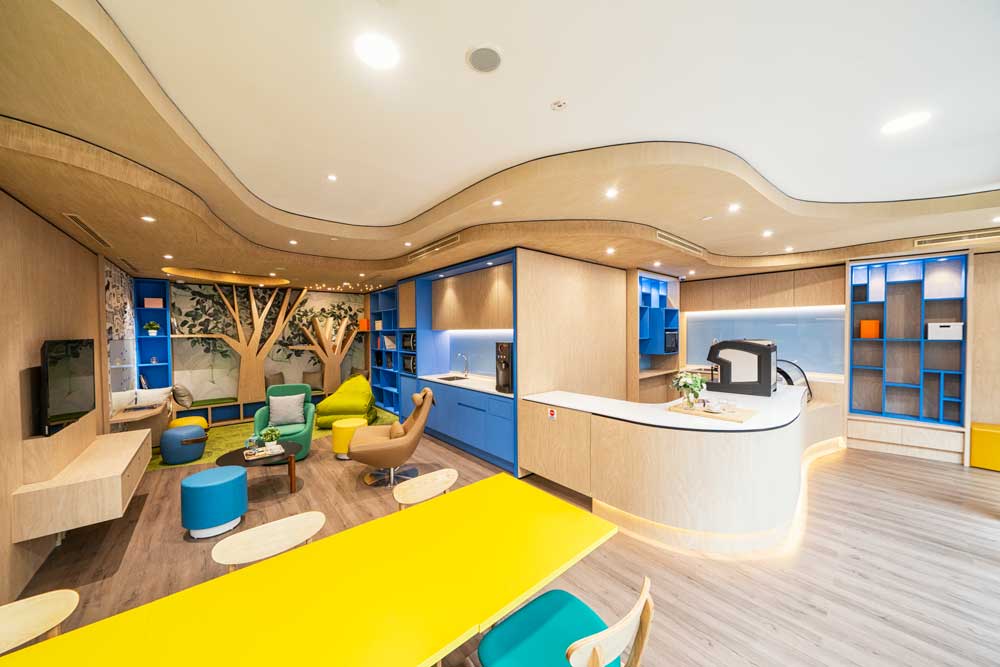
Family Lounge for all: A reading corner and a café operated by a social enterprise to welcome residents and shoppers (Image: SAA Architects / Bryan van der Beek)
Biophilic environmental design features
Referencing the area’s natural heritage and water boundaries, the landscape incorporates multi-level “green lungs” that “breathe” in tandem with the stepped façade of neighbourhood centre. This greenery profile allows deep verandahs that help to reduce heat gain in the internal spaces, complementing the idea of lifestyle along the waterway. Riverine-themed tree species and colourful flowering plants create highlights and identity in the landscape.
Referencing the area’s natural heritage and water boundaries, the landscape incorporates multi-level “green lungs” that “breathe” in tandem with the stepped façade of neighbourhood centre. This greenery profile allows deep verandahs that help to reduce heat gain in the internal spaces, complementing the idea of lifestyle along the waterway. Riverine-themed tree species and colourful flowering plants create highlights and identity in the landscape.
Subtle site level changes are designed as terraces with functional decks and lush greenery. The design also integrates barrier- free access with the experience of flowing across the landscaped terraces. These internal linkways through the precinct will eventually connect to the island-wide park connector network (PCN). This effectively integrates the area with the city’s active mobility vision for walking and cycling on an urban scale.
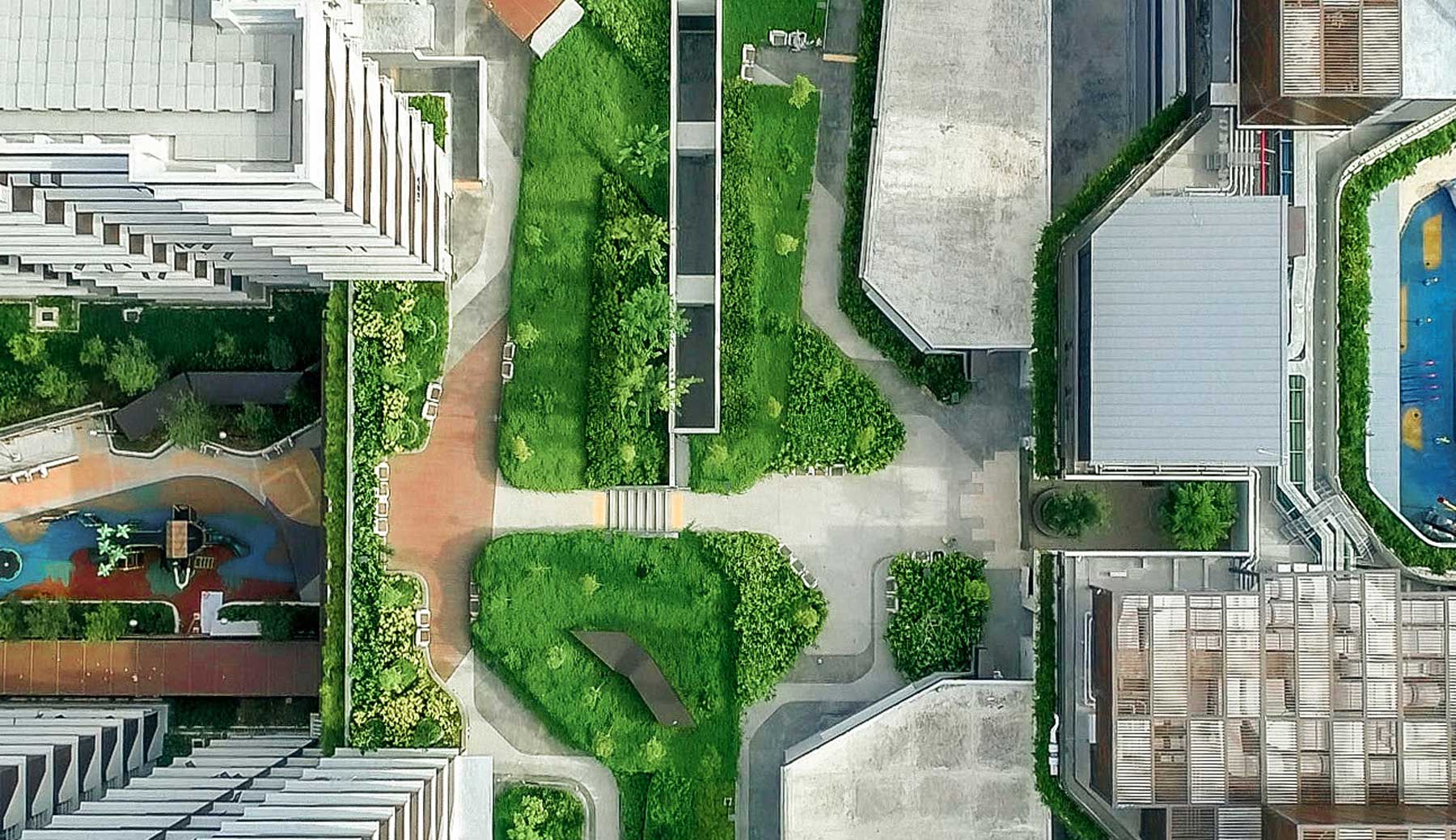
Biophilic Harmony: Landscape segues with function as lush greenery flows across terraces and decks, simulating a riverine theme (Image: SAA Architects / Bryan van der Beek)
Why Social Sustainability Matters
Social sustainability is closely related to the vibrancy of place as people are invariably attracted to bustling and welcoming spaces. The EastLink development design strategy places great value on community and enhancing inclusivity. By honouring the heritage of the site in its design, the development builds upon the distinctive character of the area, and allows new memories to be layered upon, thereby enriching its sense of place.
Social sustainability is closely related to the vibrancy of place as people are invariably attracted to bustling and welcoming spaces. The EastLink development design strategy places great value on community and enhancing inclusivity. By honouring the heritage of the site in its design, the development builds upon the distinctive character of the area, and allows new memories to be layered upon, thereby enriching its sense of place.
As a sub-regional transit-oriented development, the EastLink project enhances convenience and connectivity to the rest of the city. This creates social and economic value for the community and stakeholders, and in turns helps the city and its people to thrive.
Project
EastLink I & II Canberra
Location
Blk 116A, 117A, 117B, 118A, 118B, Blk 131A, 131B, 131C, 132A, 132B, 132C, 133, Canberra Crescent
Size
EastLink I – 71,483.25 sqm (GFA)
EastLink II – 44,562.50 sqm (GFA)
Status
Completed 2020
Client
HDB
Services
Architecture, M&E, C&S, QS
Collaboration
KTP Consultants Pte Ltd, Bescon Consulting Engineers Pte,
Arcadis Singapore Pte Ltd, Tulin Designs Pte Ltd
Arcadis Singapore Pte Ltd, Tulin Designs Pte Ltd
Firm / BU
SAA
Project Lead
Michael Leong Ying Chek
Project Team
Khairul Rizal, Clive Chin
References:
(1) raiSE was set up in 2015 to develop the Social Enterprise sector in Singapore through a cross-sector collaboration between the Ministry of Social and Family Development, National Council of Social Service, Social Enterprise Association and Tote Board to develop the social enterprise sector in Singapore. https://www.raise.sg/about/about-menu/about-us.html#
(1) raiSE was set up in 2015 to develop the Social Enterprise sector in Singapore through a cross-sector collaboration between the Ministry of Social and Family Development, National Council of Social Service, Social Enterprise Association and Tote Board to develop the social enterprise sector in Singapore. https://www.raise.sg/about/about-menu/about-us.html#
The SEEDS Journal, started by the architectural teams across the Surbana Jurong Group in Feb 2021, is a platform for sharing their perspectives on all things architectural. SEEDS epitomises the desire of the Surbana Jurong Group to Enrich, Engage, Discover and Share ideas among the Group’s architects in 40 countries, covering North Asia, ASEAN, Middle East, Australia and New Zealand, the Pacific region, the United States and Canada.
Articles at a glance




