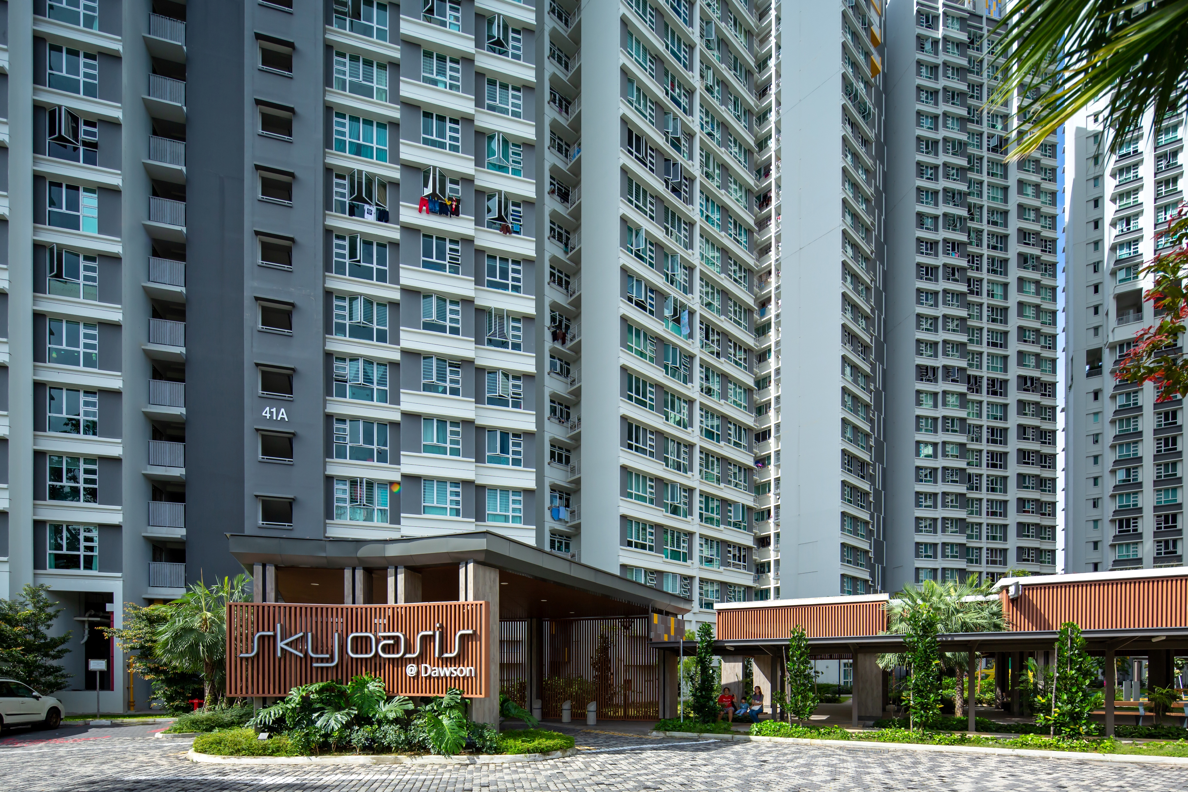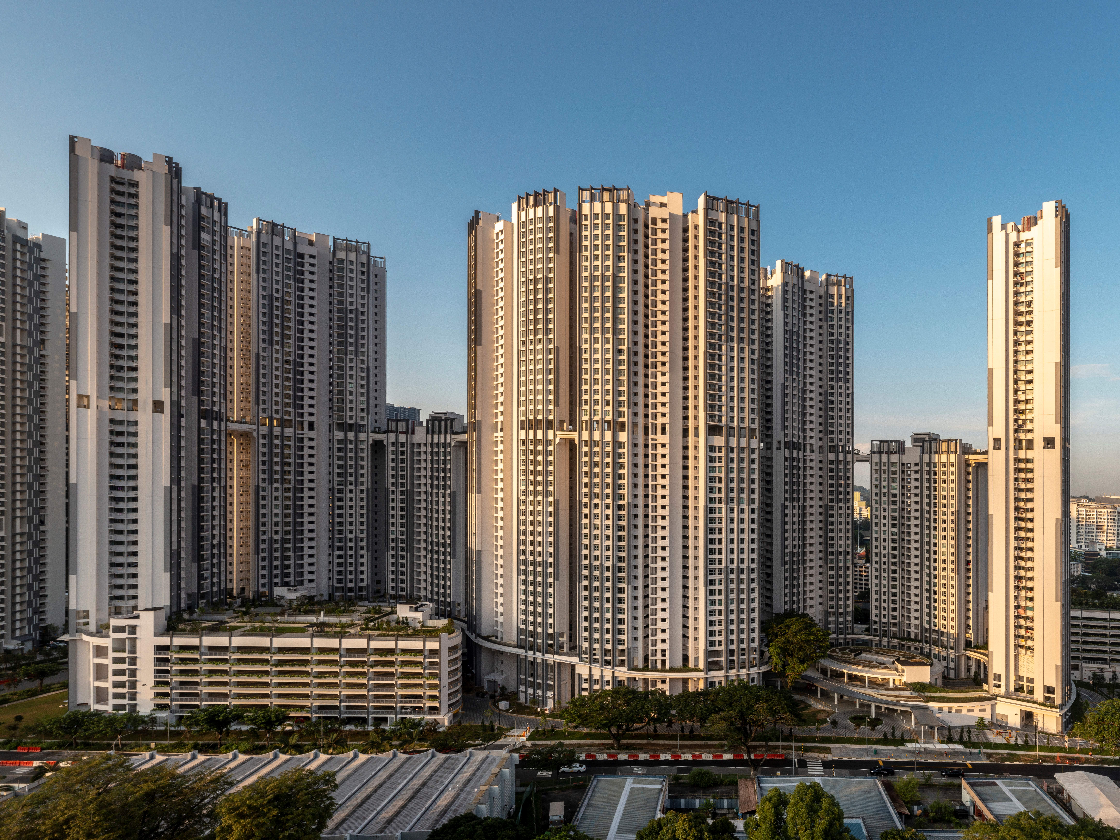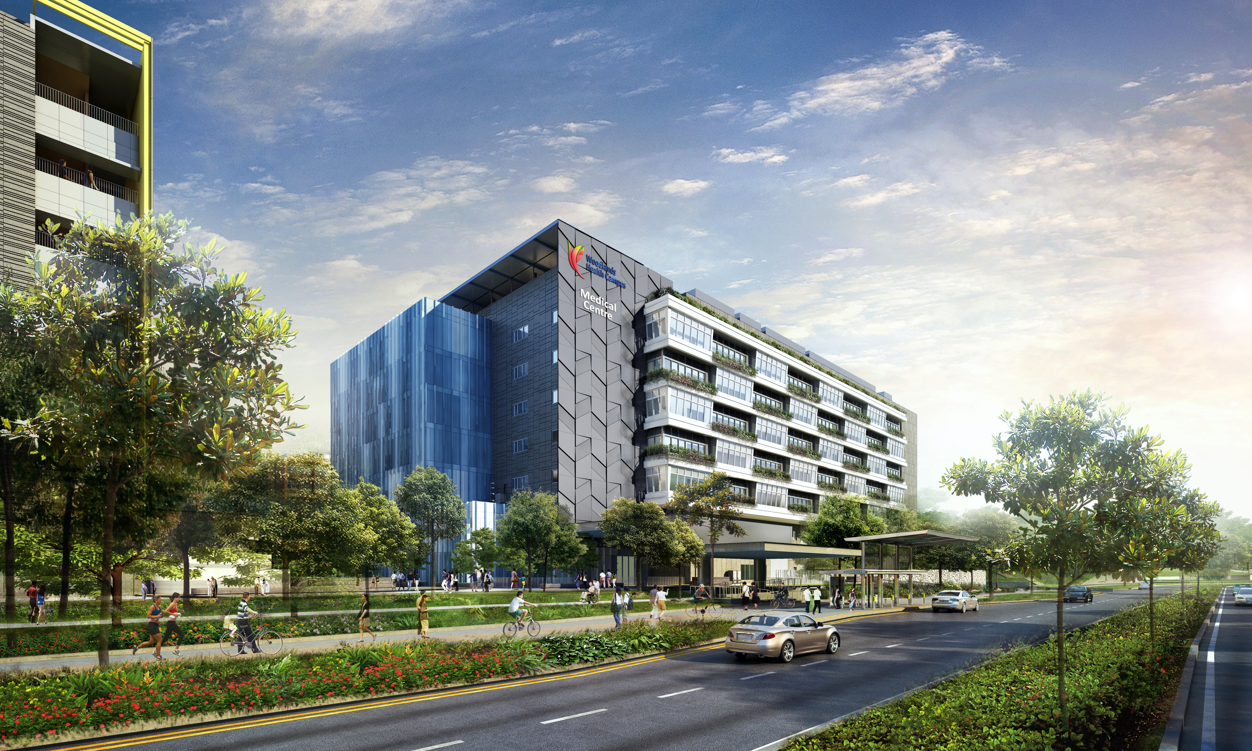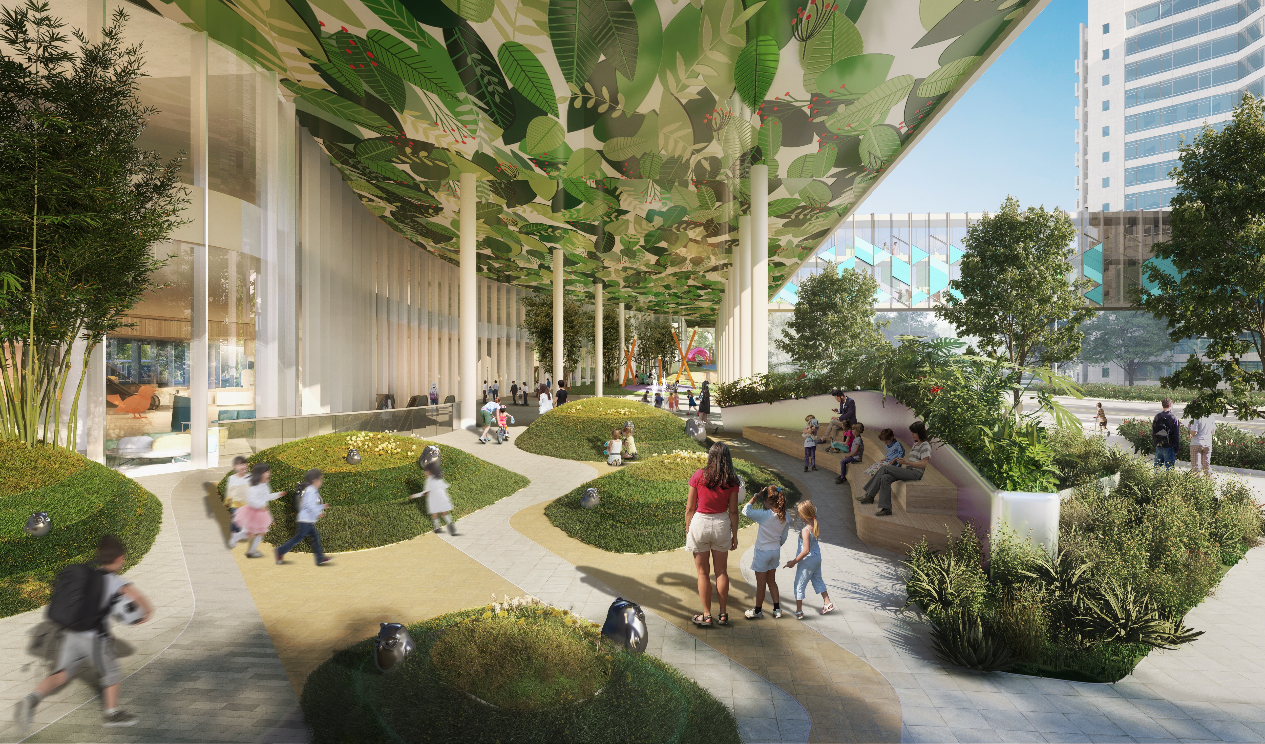Temasek Shophouse
Standing quietly along the bustling Orchard Road in downtown Singapore, Temasek Shophouse is an elegant conservation building characterised by a distinctive Art Deco architectural style and strong geometrical lines that recalls Singapore’s British colonial heritage.
Envisioned as a “Cradle of Social Impact”, Temasek Shophouse is a space that encourages and elevates social and environmental initiatives for the common good. It is the home of Temasek’s philanthropic arm – Temasek Trust, Temasek Foundation and Stewardship Asia Centre and Temasek’s co-working partners.
Temasek Shophouse was in a state of disrepair for many years before it was restored in 2019 by SJ architecture and KTP Consultants, a member of the Surbana Jurong Group. Some of the original architectural elements were restored via an open ceiling plan, which helped to bring back the original spatial quality and architectural details such as the coved beam structure and allowed for more daylight into the interior spaces. The building was repainted in black and white, which helped to accentuate the building’s geometry.
The restoration is meant to serve the client’s need for office workspaces while providing ample space to host public gatherings and to facilitate collaborative work. As such, the first storey and the garden are dedicated to a fully publicly accessible and inclusive community space, with an event space and a cafe. The Mezzanine is converted into meeting rooms and open lounges, facilitating meetings and collaboration between different organisations, while the second and third stories are used as offices where rooms are equipped with flexible configurations so that they can be easily converted for different purposes. Previously inaccessible, the rooftop has a new board room with a roof terrace.
The winner of the 2019 Award for Restoration at the annual URA Architectural Heritage Awards, the project is not only a showcase of award-winning architectural conservation, but also offers a testbed for sustainable design initiatives. For instance, the Vortex Fan and Airbitat system, an evaporation cooling system in the building, are used to promote hybrid cooling in the building.
The Rear Garden features multiple tropical fruit trees and flowering species, a perfect home for birds and butterflies flying in the urban areas. The greenery extends naturally into the interior. A three-storey high green wall in the atrium hosts a range of carefully curated plants from neighbouring countries.
Read more about its restoration in the SEEDS Architecture Journal article.






