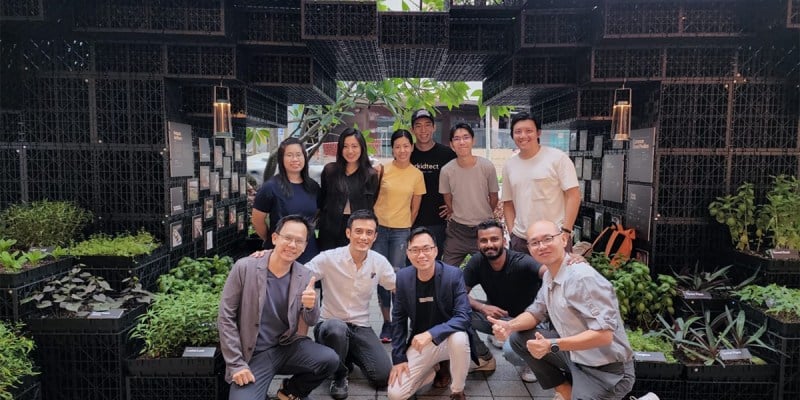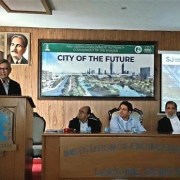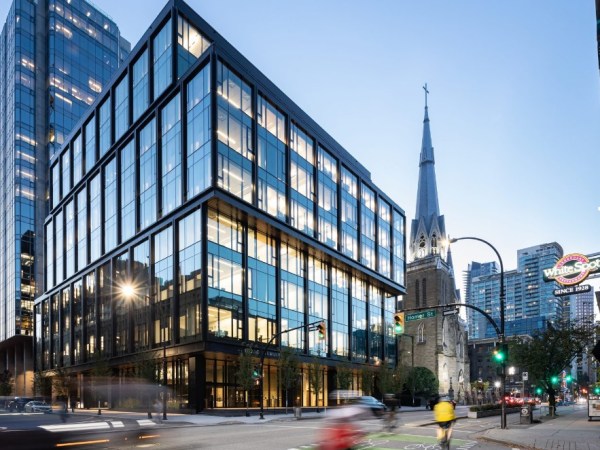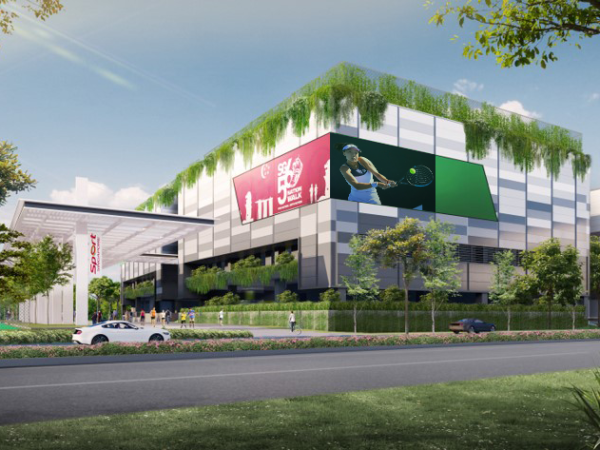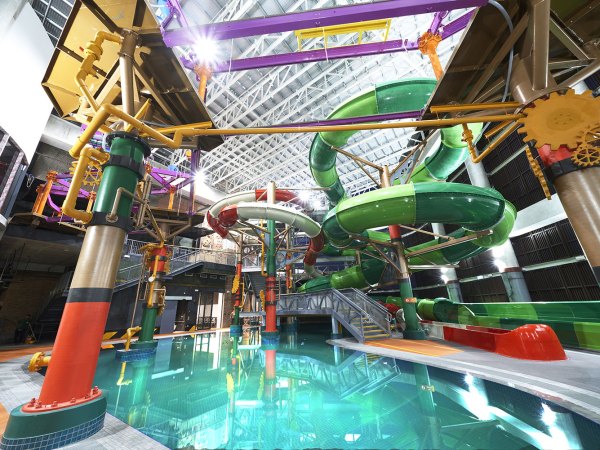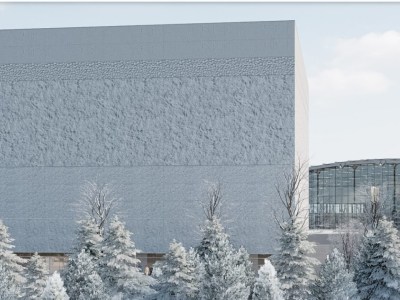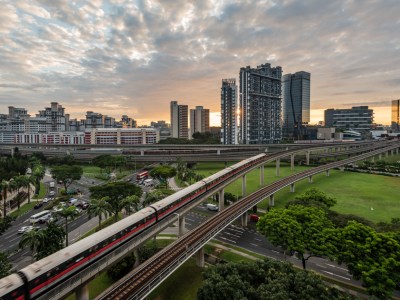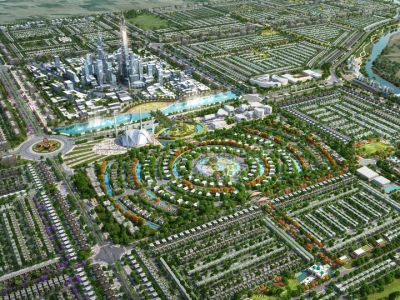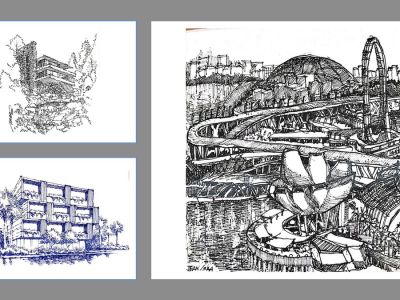(Above) Architects from Surbana Jurong, SAA and B+H with representatives from Singapore University of Technology and Design and Ground-Up Initiative. (Below left) Architects from Surbana Jurong and SAA building modular crates with edible plants. (Below right) The completed Edible Pavilion on display at the Urban Redevelopment Authority of Singapore.
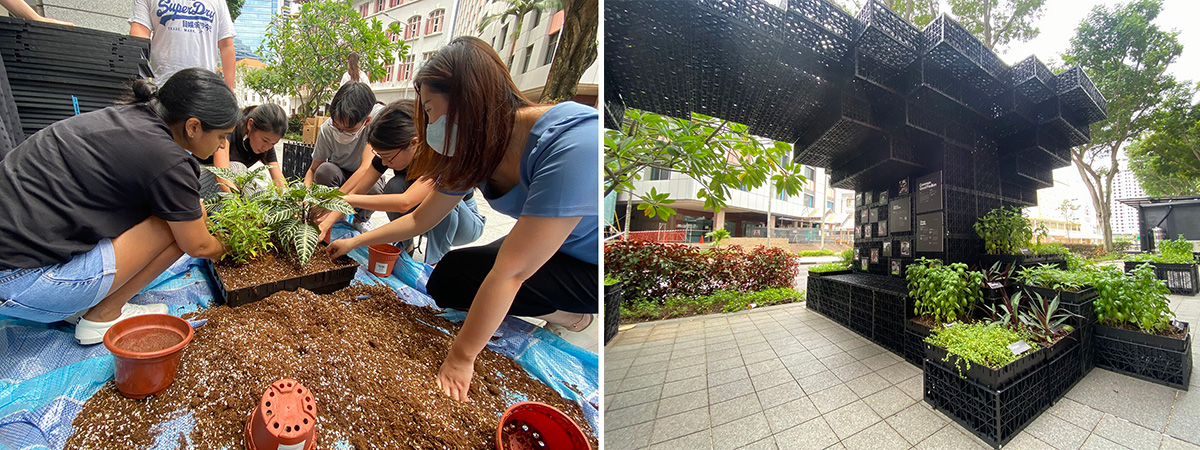
At this year’s Archifest, architects from Surbana Jurong, SAA and B+H showcased the value of social architecture by building an “Edible Pavilion” made of upcycled materials and edible plants.
For the design, the architects repurposed crates made from upcycled drainage cells – a lightweight drainage structure used in the base of planter boxes for draining water. The crates are then used as planting bed modules for holding edible herbs and stacked up as a pavilion. The “Edible Pavilion” was on display at the Urban Redevelopment Authority of Singapore (URA) throughout September 2022. Besides encouraging visitors to Archifest to take part in urban farming, the “Edible Pavilion” also serves as a modular and scalable prototype for pocket parks in the future.
The “Edible Pavilion” was built in collaboration with KTP Consultants Pte Ltd, a member of Surbana Jurong Group, Singapore University of Technology and Design Social Urban Lab, Ground-Up Initiative, Sunray Woodcraft Construction Pte Ltd and Elmich Pte Ltd.
Archifest is an annual architecture festival organised by the Singapore Institute of Architects (SIA). When it ended on 30 September, the modules were dismantled and distributed to the residents of public housing estates to re-use as planter beds to grow their herbs at home, promoting the re-use of resources.


