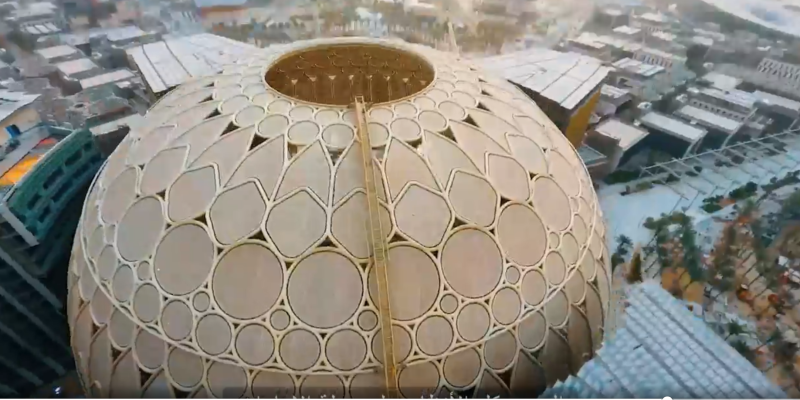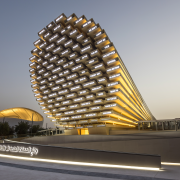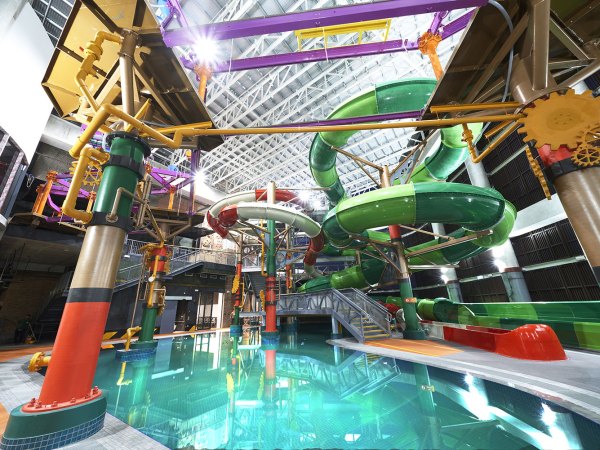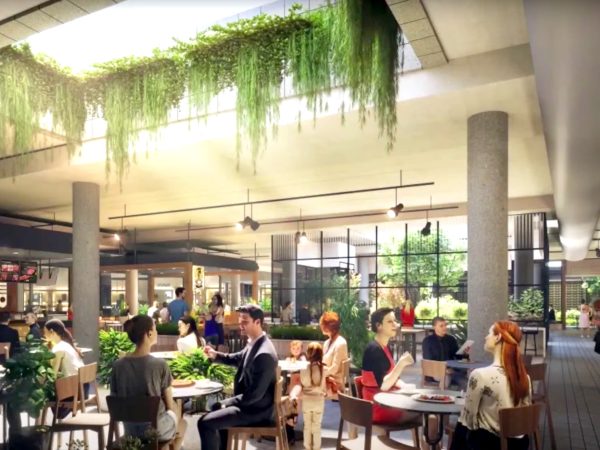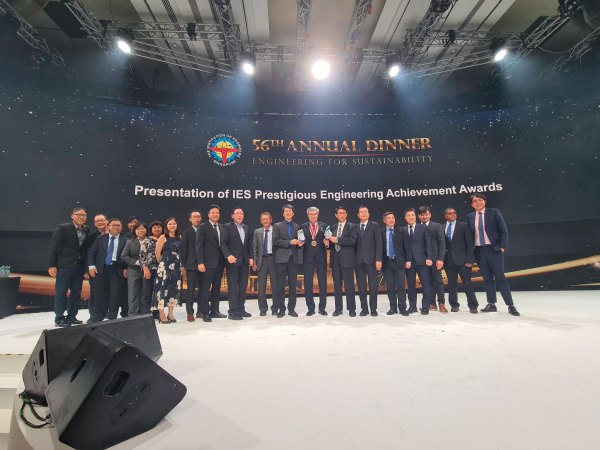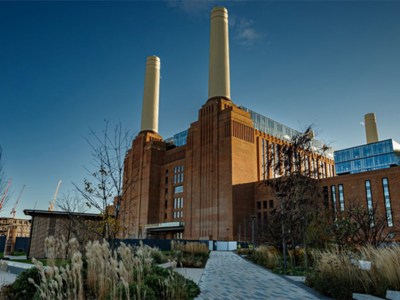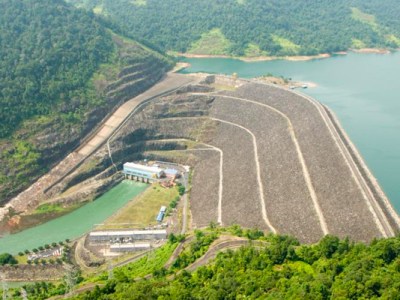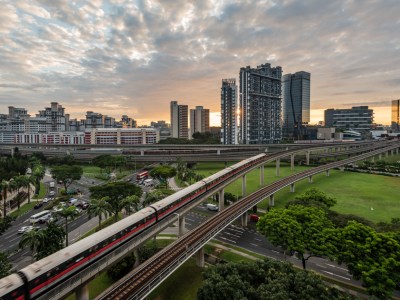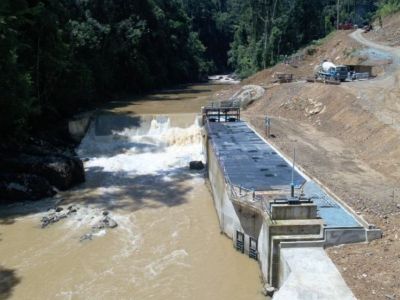The Al Wasl Plaza at Expo 2020, from now till March 2022 in Dubai. Click here to experience its marvels.
RBG played a vital role in the formation of Al Wasl Plaza, UAE’s largest steel dome structure and an engineering marvel at the center of the site of the Expo 2020 Dubai site. It all began in 2017 when RBG was appointed by the Main Contractor, Cimolai Rimond Middle East, to contribute to the Construction Methodology and Erection Sequence (CMES) envisaged at the time. RBG provided significant input and enhancements across the CMES as well as simulated the construction of the project with a digital twin.
In 2019, RBG then performed predictively and live structural health monitoring during the critical strand jacking operation to ensure the safe lifting of over 900 tonnes of structural steel. RBG was also named Consultant of the Year for the Expo 2020 awards for our positive contribution to the construction of the Trellis. RBG also acted as a third-party reviewer for the permanent works design given its experience in the construction of other notable iconic projects with Meraas.
The RBG team was also involved in three other pavilions at Expo 2020 Dubai:
Bahrain Pavilion
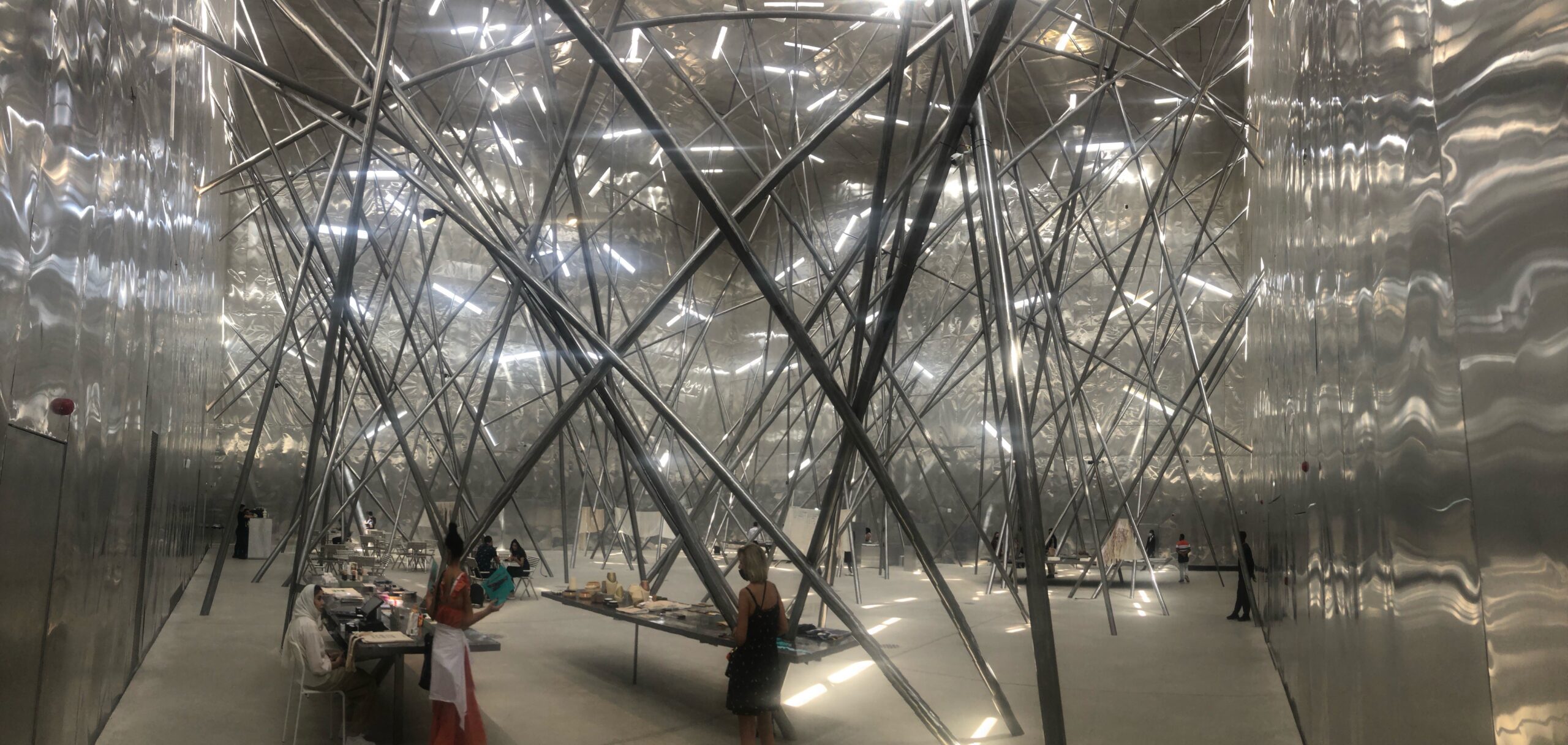
The pavilion reflects Bahrain’s ability to evolve and encourage trade and innovation with limited available land. The experience reminds one of the weaving needles of Bahrain’s artisanal culture.
RBG developed the full CMES for this complex structure for the Main Contractor, Rimond. All permanent works elements are slender and the structure is only considered stable once the outer walls and roof, as well as the roof, are completed. The Staged Construction Analysis (SCA) was therefore highly important to ensure certainty and safety in the construction of the building.
RBG introduced modularisation into the roof and wall panels and combined the columns and roof/wall panels to maximize on-site pre-assembly. It also mapped out and planned the erection sequencing of all 126 columns and hundreds of prefabricated wall and roof modules and developed all of the temporary works design. The development of the CMES and delivery of design was performed remotely from March 2020 in the most challenging times of the covid pandemic. Read more
UAE Pavilion
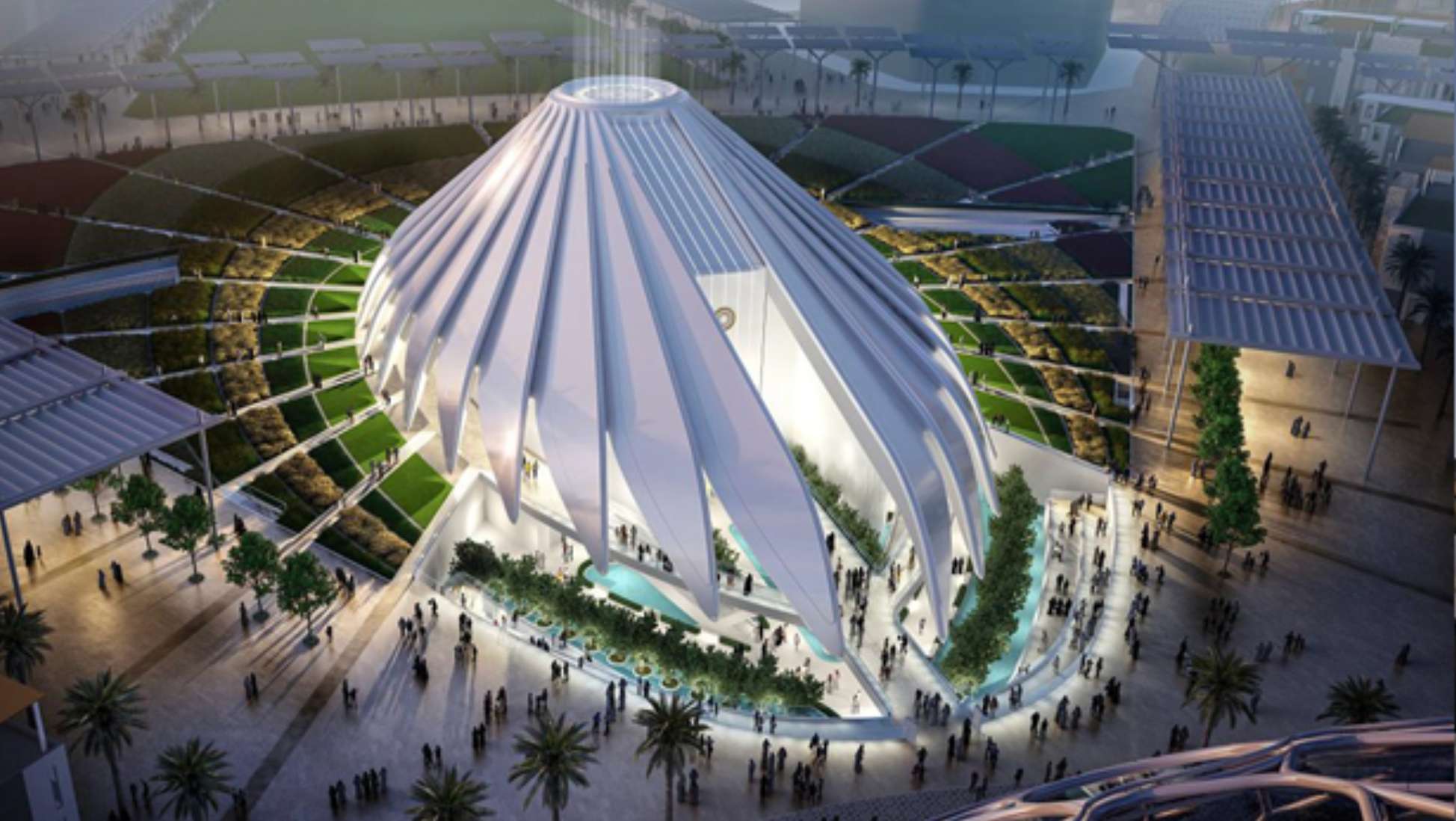
The UAE Pavilion at Expo2020 consists of a complex geometrically formed building, inspired by the UAE Falcon.
RBG, working with the main contractor, developed the CMES of the UAE Pavilion roof structure. As part of the CMES development, RBG proposed a concept structural steelwork alternative roof design to help accelerate construction for the project. As part of the CMES, RBG performed a Staged Construction Analysis of the structure which assessed the structural adequacy and temporary stability of the steelwork roof at each stage of construction and designed the temporary works supporting the roof.
France Pavilion
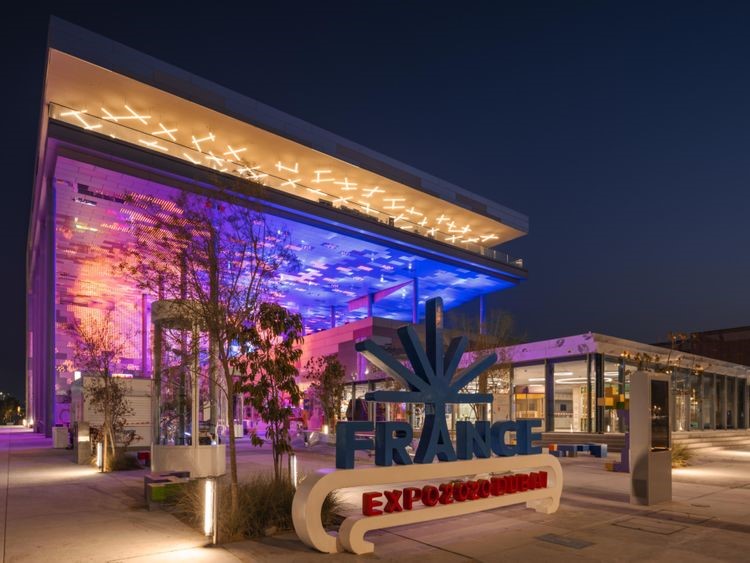
RBG was employed by OTE/Besix under a Design and Build contract to provide structural, civil, and geotechnical design for the pavilion in collaboration with Atelier du Prado Architects and Celnikier&Grabli Architects.
The France pavilion is intended to be in place for six months duration of the Expo event, thus the structural design of the pavilion considered the temporary nature of the structure and maximized the use of recyclable materials. The structure was largely designed to be disassembled and reassembled elsewhere.
Project Contacts:
Al-Wasl Plaza and Bahrain Pavilion
James Prineas – General Manager – Major Projects (West)
Robert Bird Group
E: [email protected]
UAE Pavilion
Raid Al-Mahaidi – Operations Director MENA
Robert Bird Group
E: [email protected]
France Pavilion
Rodney Seely – Managing Director MENA
Robert Bird Group
E: [email protected]


