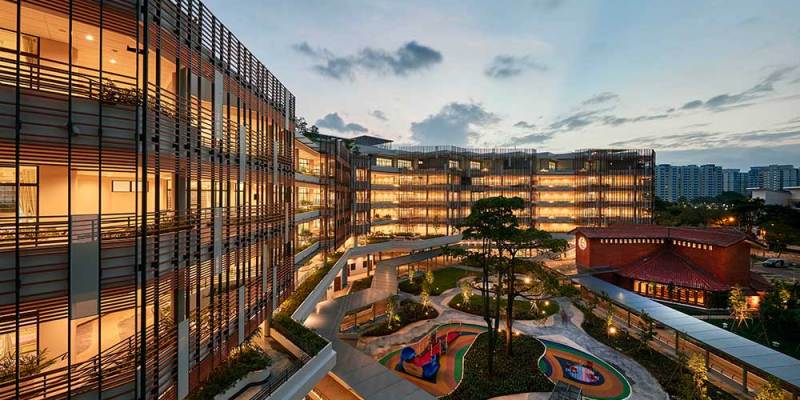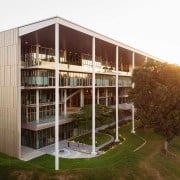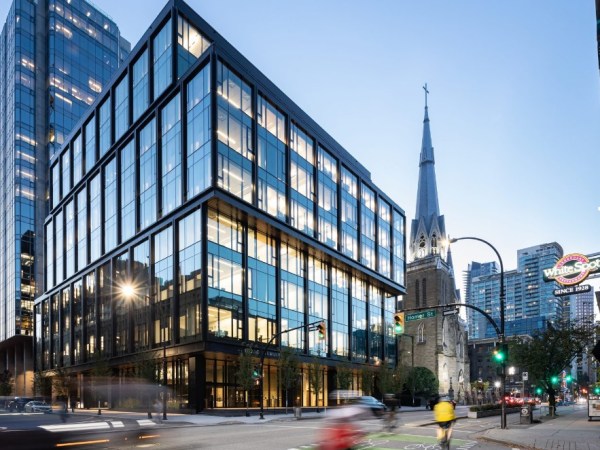The 412-bed St Joseph’s Nursing Home has been redeveloped into a person-centred space for nursing, hospice care, therapy and even community services for people of all races and religions.
St Joseph’s Home in Singapore has won the Silver award in the Healthcare category at the World Architecture News (WAN) Awards 2019. The redevelopment of the home was undertaken by our team at SAA Architects. The WAN Awards recognises architectural excellence globally. Healthcare is an important issue in the island republic, with the government investing much in healthcare infrastructure.
St. Joseph’s Home was set up by the Catholic Welfare Services in 1978 to provide shelter, care and love for the aged and destitute, regardless of race or religion. Over the years, it has evolved to provide nursing, hospice, therapy, social work as well as infant and childcare services. The re-development brief was to increase the number of beds, while creating a sense of home for residents. It is also the first nursing home in Singapore to have a childcare centre on its premises.
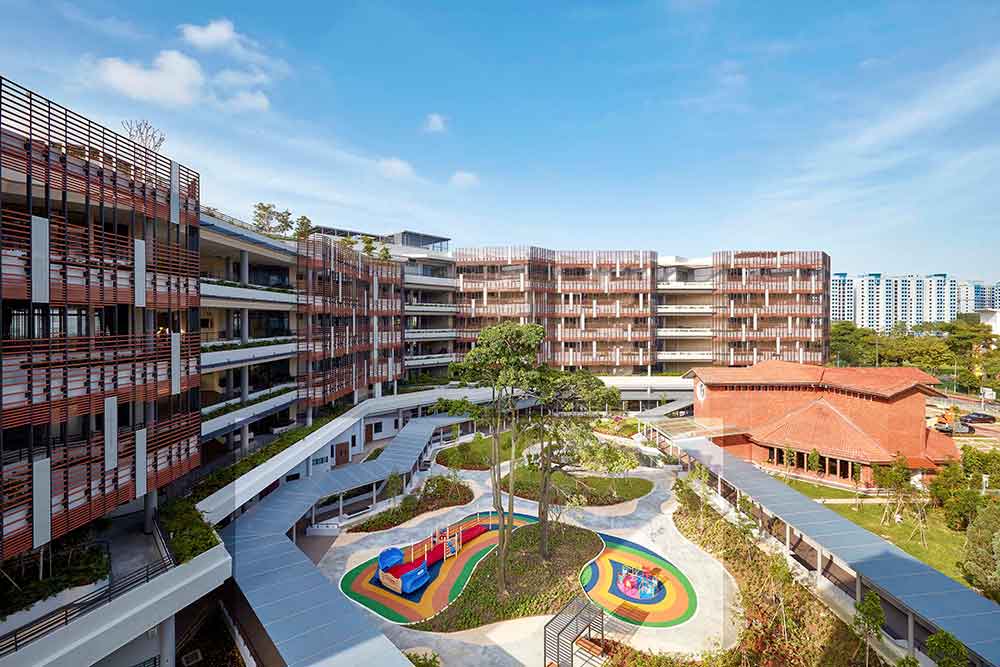
The redeveloped home also has a childcare centre – the first nursing home to do so in Singapore.
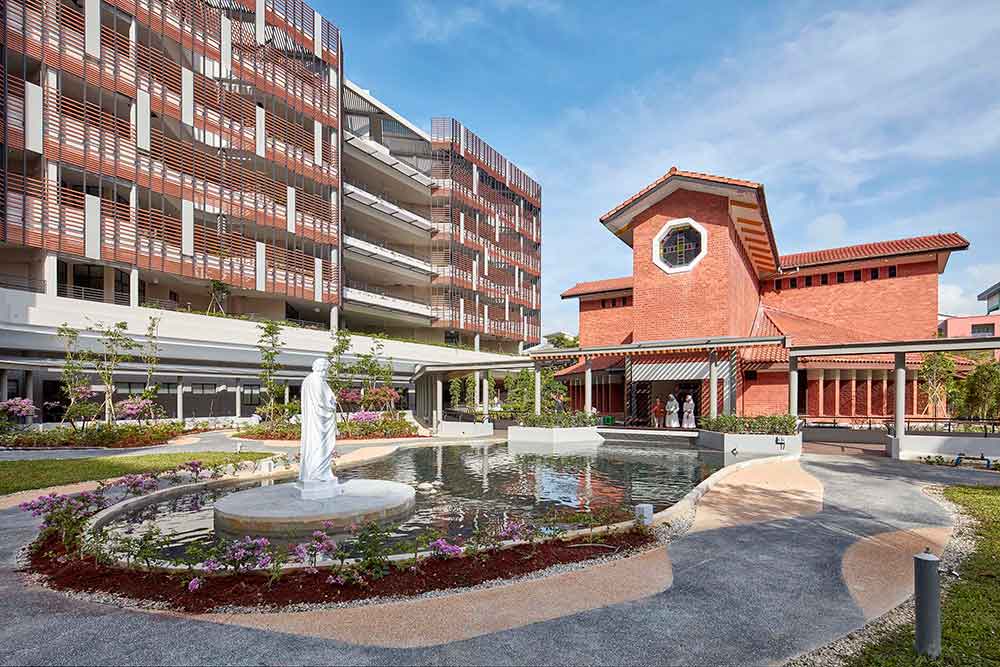
The chapel is the beacon for the redevelopment, which stresses national ventilation and lots of natural light.
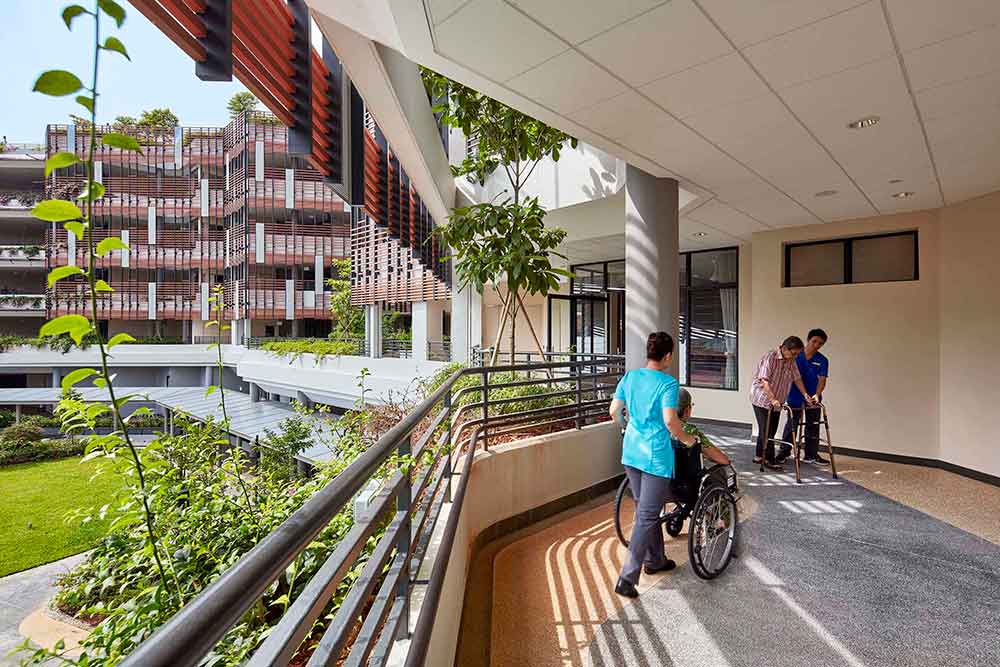
.
SAA Architects , a member of the Surbana Jurong Group, aimed to design for community, mobility and dignity. First, the team incorporated and strengthened the existing chapel as a beacon for the whole redevelopment. Next, the team maximised the natural ventilation, day light, and sun shading by orientating every ward at an angle determined by the prevailing winds and sunlighting. The team also took care to address the needs of each category of residents. The team paid close attention to those with dementia as they are the most sensitive to their environment.
Mr Michael Leong, Director of SAA shared, “In designing St. Joseph’s Home, our design approach focused on three key pillars – designing for community, mobility and dignity. Each aspect of the design places residents’ wellbeing at heart; providing for their mobility, engagement and comfort, and enhancing the total quality of care they would receive.”
The result is a home-like environment with wide corridors for easy mobility. Terracotta screens provide privacy and natural ventilation. Architecture that provides plenty of greenery also reduces stress levels for residents and practitioners. An example of dignified care is the Peace Room, a holding room for deceased residents located at the home’s entrance to signify respect for life, as everyone enters and leaves the building the same way.
The citation for WAN noted: “Each aspect of the design of St Joseph’s Home places residents’ wellbeing at heart, providing for their movement, engagement, and comfort levels; enhancing the total quality of care that the sisters and staff.”
Sister Geraldine Tan, Catholic Welfare Services, said, “The centre creates a space where everyone can find a place to co-exist – the young, the older, the dying and the sick. This full circle care model is where we can learn to embrace one another to live in harmony.”
Congratulations to our dedicated and compassionate team at SAA Architects!


