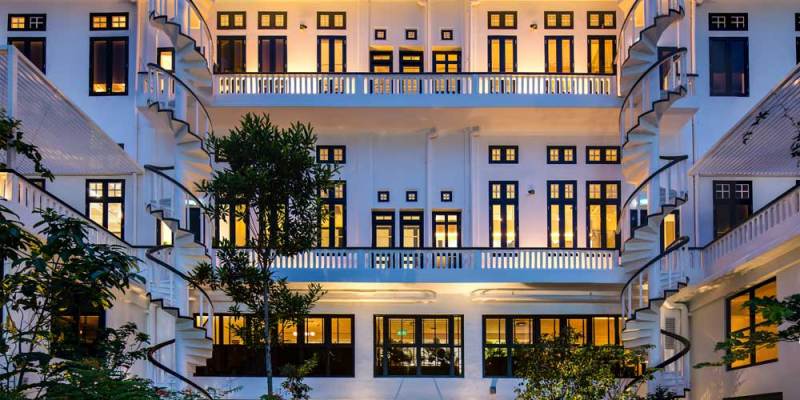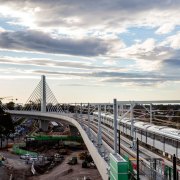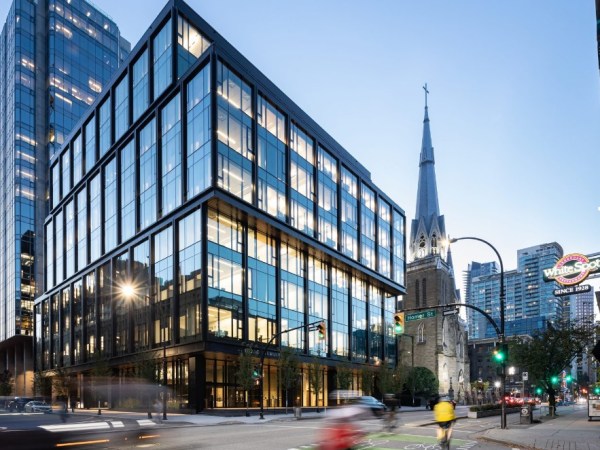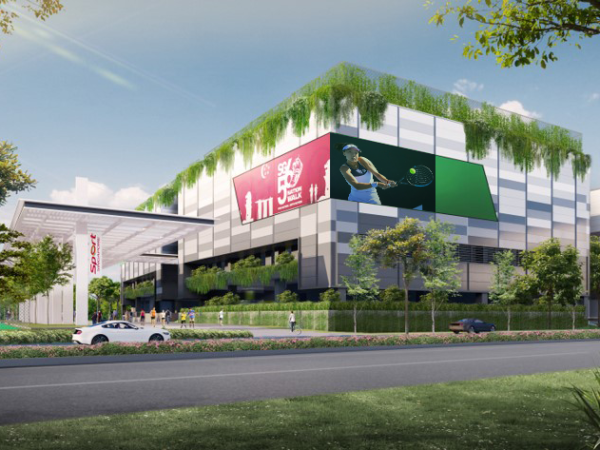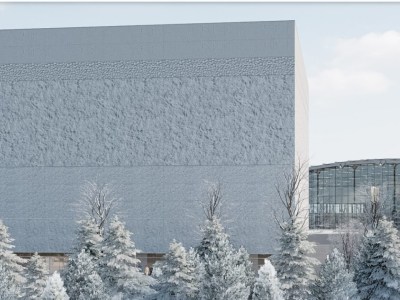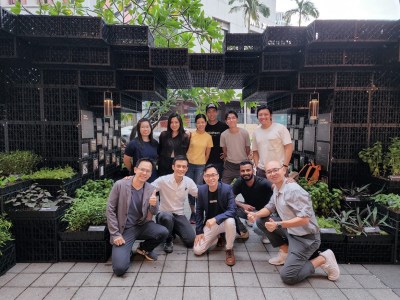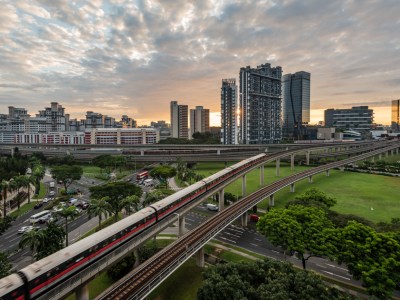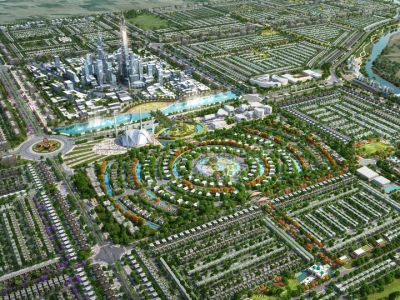The glamorous garden back entrance to Temasek Shophpouse (Photo credit: Kenny Pek, Stillusion)
How Instagram fell in love with our stunning re-imagination of two grand gems of architecture
Temasek Shophouse
Singapore’s investment company Temasek has recently launched a 25,000 sq feet co-working hub set up in Orchard Road in Singapore for social enterprises. Housed a stone’s throw away from the highly accessible Dhoby Ghaut MRT station, the launch, officiated by Singapore’s Senior Minister Tharman Shanmugaratnam on 3 June was greeted with great fanfare by many lifestyle publications.
Named Temasek Shophouse, it is a one-stop shared services hub for social enterprises to collaborate and create social impact in Singapore. First built in 1928 as an office and residential apartment , the building has been newly redesigned to create modern office and lounge areas that will be able to hold 120 guests. It is also awarded Green Mark GoldPLUS Award by Singapore’s Building and Construction Authority.
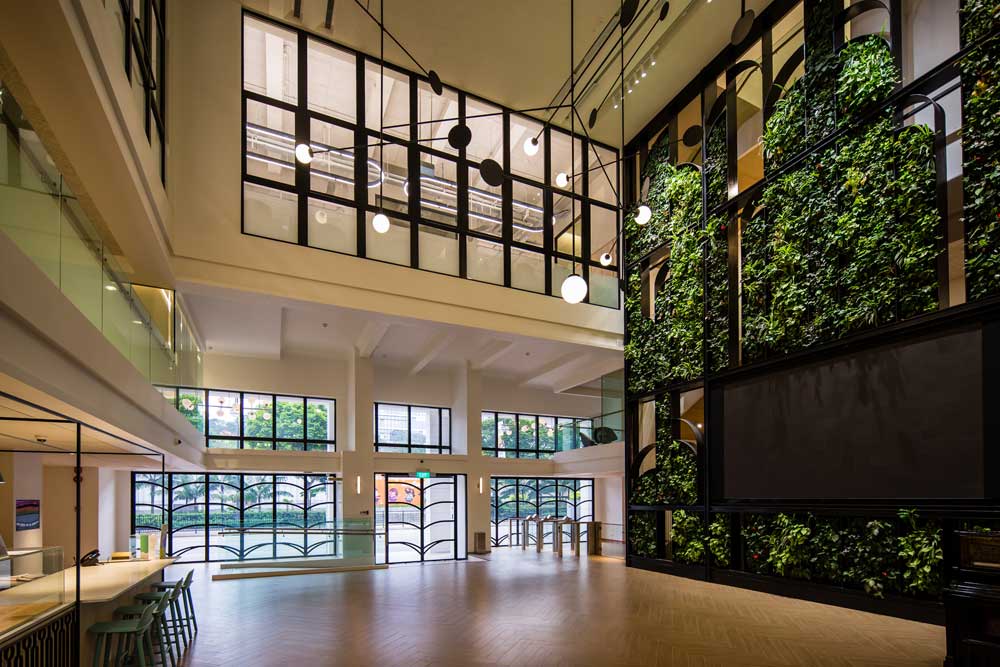
Dramatic and lush goes the biophiliac design language of Temasek Shophpouse (Photo credit: Kenny Pek, Stillusion)
Surbana Jurong provided multidisciplinary consultancy services for this project, housed in a historical 91-year-old gazetted building. According to Singapore media it is a state-owned building with Neo Classical and Art Deco style, and used to be a fashion department store and had been vacant for years. The scope of work included architecture, mechanical and electrical engineering, civil and structural engineering, quantity surveying, site survey as well as sustainability and resiliency solutions.
Due to the historical nature of the building, challenges faced by the team are in the design and construction stages, as any addition and alteration works must align with conservation guidelines. In addition, good logistics planning is required as the building is situated along the busy Orchard Road during construction stage.
Space for life
In terms of client’s expectations, Mr David Oktavianus, Surbana Jurong’s Architectural Associate, said it required a spacious atrium without columns on the ground floor for multi-purpose use.
He added: “Existing 6 central columns were repositioned in order to create this central space. All replacement columns are designed accordingly, not only to support all expected additional loading, but also to seamlessly integrate with the retained existing structure.” He noted that the engineer had to design the piling detail with minimal contact to existing structure.
In addition, the Surbana Jurong team took an active role to respect the client’s biophiliac space usage. This included a lush green wall, a rooftop garden and spaces that host an environmentally friendly cooling system, a bee hotel and a butterfly attracting ecosystem – when designing the lighting. The team took care to choose interior lighting design that would sufficiently illuminate the building while complementing the warm exterior light.
“As such,” added Mr Oktavianus, “the relationship between the illuminated conserved architectural elements and the subtly lit interior space results in a beautiful layered visual composition.”
In his view, apart from the atrium’s transformation, other highlights are the roof terrace with garden which visually merges with Fort Canning Park, and the back entrance which has also been re-designed into an inviting garden entrance from a drab service yard.
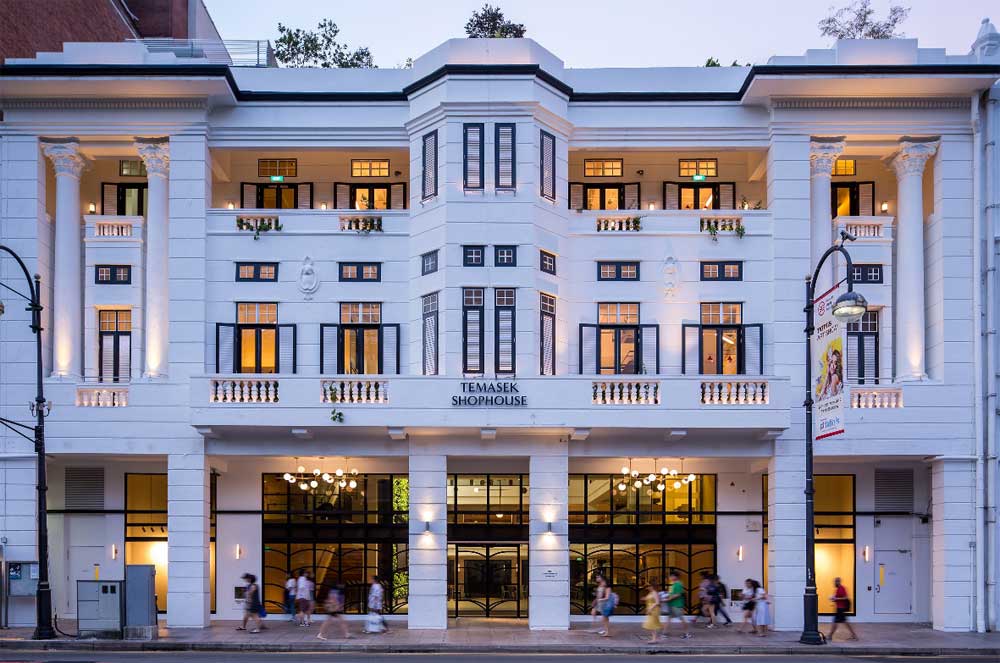
Creating impact in sustainable design can go together with innovative and inclusive social enterprise solutions, says Tharman Shanmugaratnam (Photo credit: Kenny Pek, Stillusion)
For Mr Tharman, who officiated at the launch, the project is not just about philanthropy to build up the social services sector. He said innovations at Temasek Shophouse can create meaningful impact on sustainability, and be critical in changing habits and behaviour.
Maxwell Chambers Suites
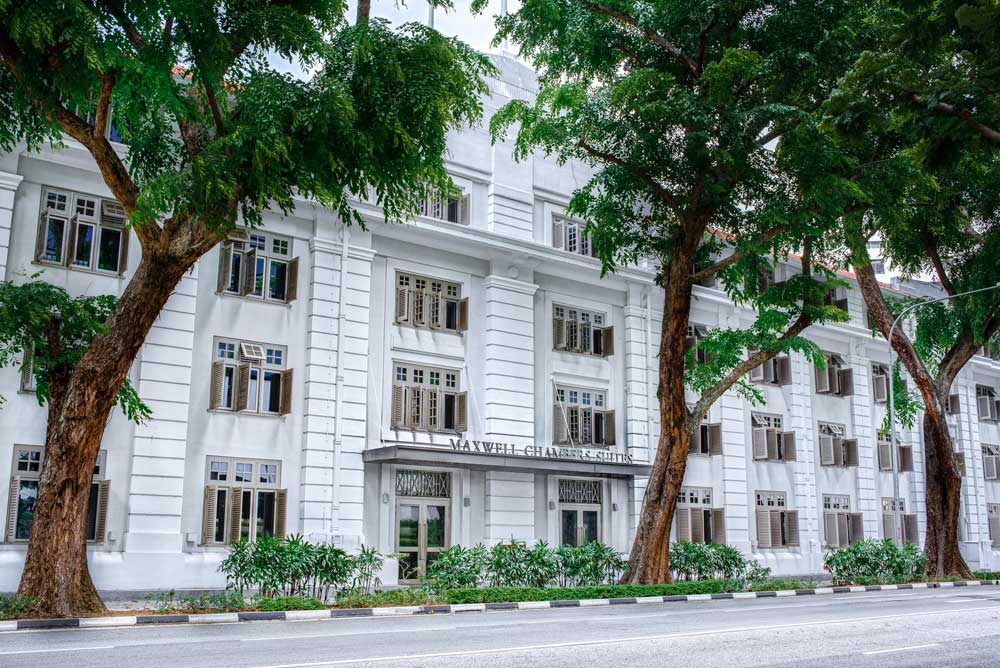
Maxwell Chambers Suites re-imagined with neutral tones (Photo credit: Maxwell Chambers Pte Ltd)
Built in 1928, Maxwell Chambers in Singapore was used initially as a home for traffic police and their families until 1999, before it was refurbished as the Red Dot Traffic Design Museum with a signature red façade. Now redesigned as an international arbitration centre by the Ministry of Law and renamed Maxwell Chambers Suites, it is now a paradise for Instagrammers thanks to its strong heritage vibe.
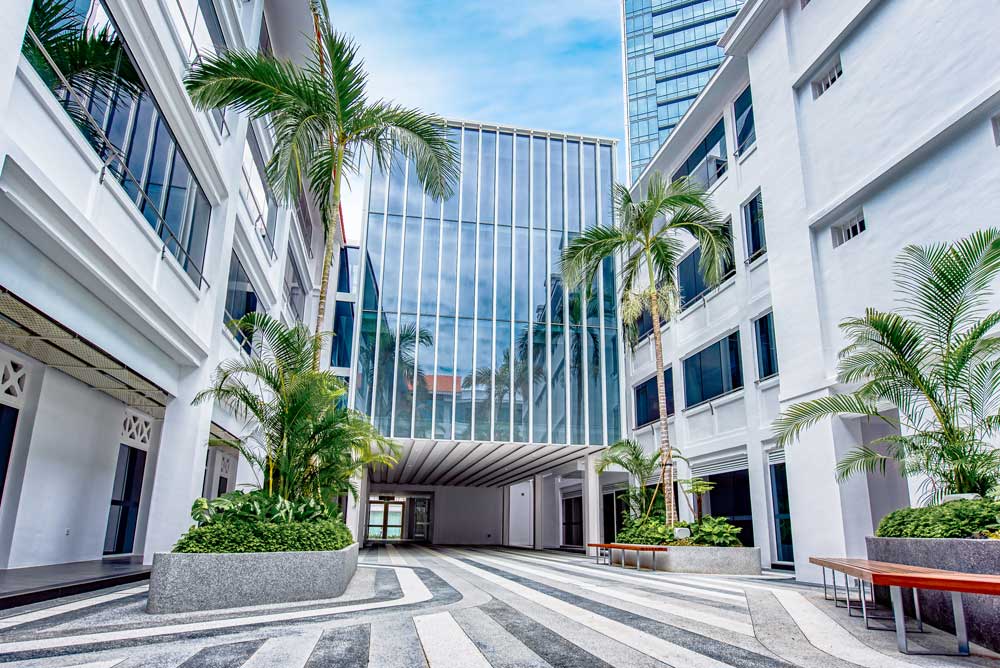
The Annexe at Maxwell Chambers Suites (Photo credit: Maxwell Chambers Pte Ltd)
Maxwell Chambers Suites is adjacent to Maxwell Chambers, a dispute resolution centre, and its restoration would add 120,000 square feet of floor space for the growing demand for such services in Asia.
Ahead of the building’s re-opening on 8 August for the Bicentennial celebrations and Singapore’s National Day, the Law Ministry invited people from various community groups. They were most attracted to the Annexe and the link bridge connecting Maxwell Chambers Suites with the adjacent Maxwell Chambers.
Bringing out the original character
KTP Consultants is the structural engineer for the project. Working alongside Singapore President’s Design Award Winner Mok Wei Wei, one paramount consideration was to reinstate the original and historic architectural character of the building.
The team took on the challenge of restoring and enhancing the existing structure of the building. They also performed various structural interventions on the building to widen internal spaces and designed a new overhead link bridge to connect Maxwell Chambers and Maxwell Chambers Suites.
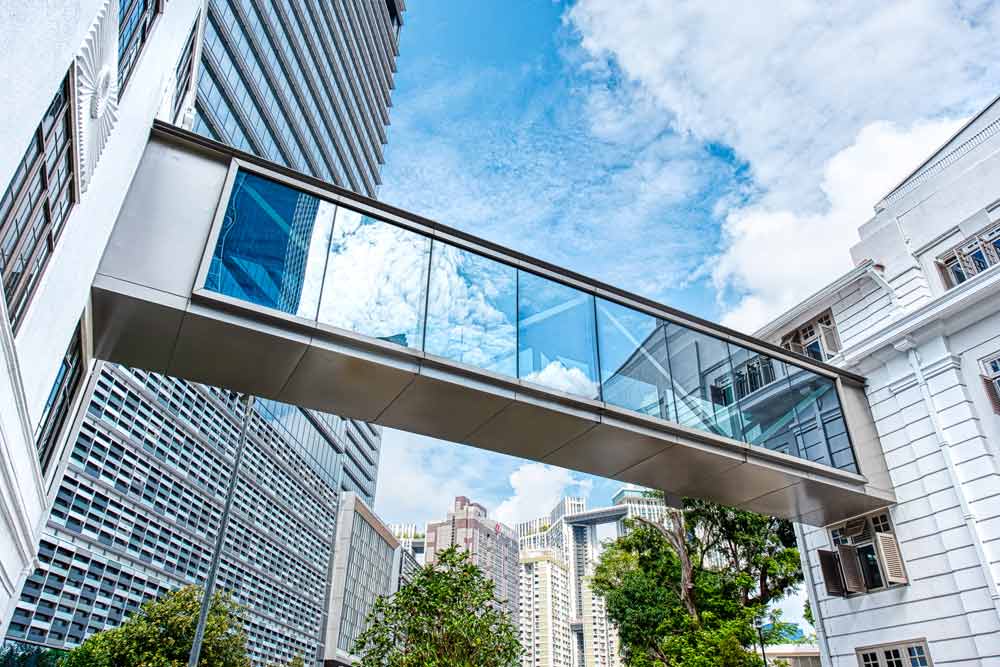
The ultra-modern linkbridge connecting Maxwell Chambers Suites to Maxwell Chambers over Wallich Road
Mr Mok also told media he wanted to keep the design understated. For example, neutral tones in the paintwork was reinstated, and the timber doors and vents characteristic of the original design were restored. Also, 4 courtyards were also reinstated to their original open-to-sky configuration, and beautifully landscaped.
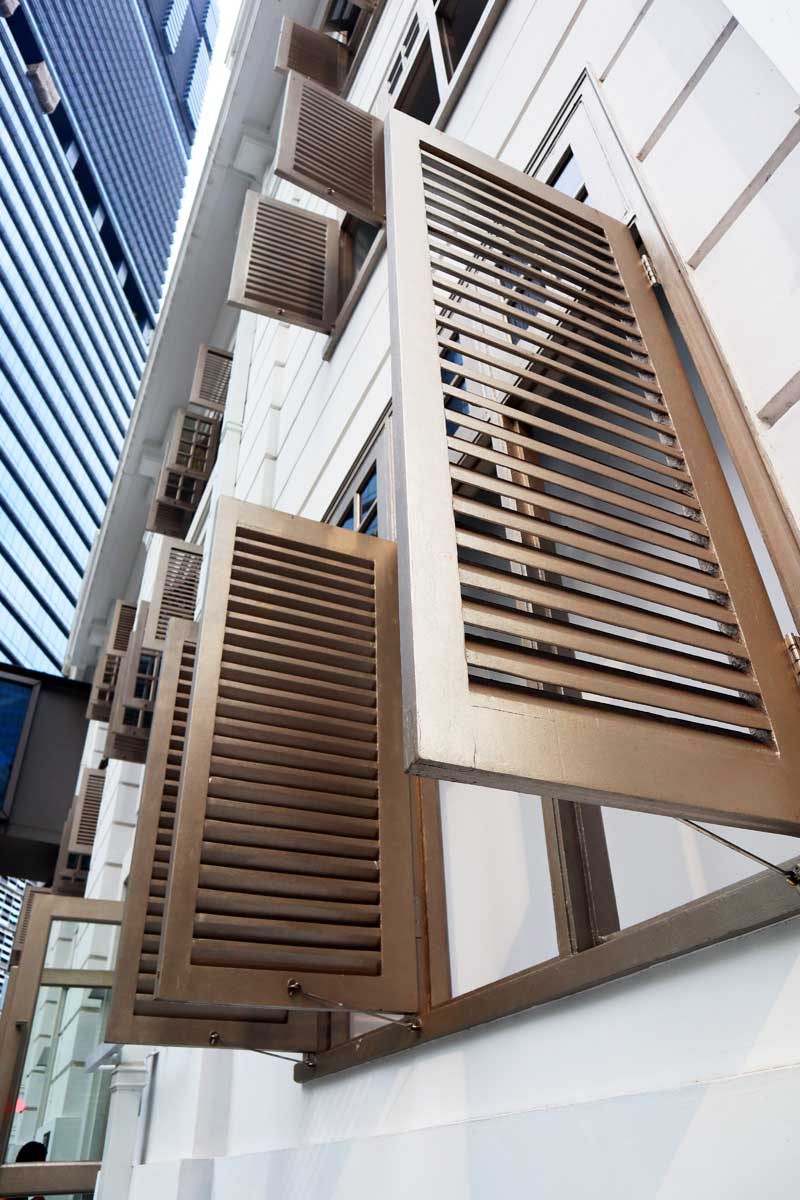
A neutral timber tone was used in the restoration
Maxwell Chambers was built by Mr Wee Cheng Soon, the owner of now-defunct Wee Cheng Soon Construction, for 321,100 Straits dollars. According to the Ministry of Law, the restoration of Maxwell Chambers Suites started in May 2017 and took 2 years to complete.


