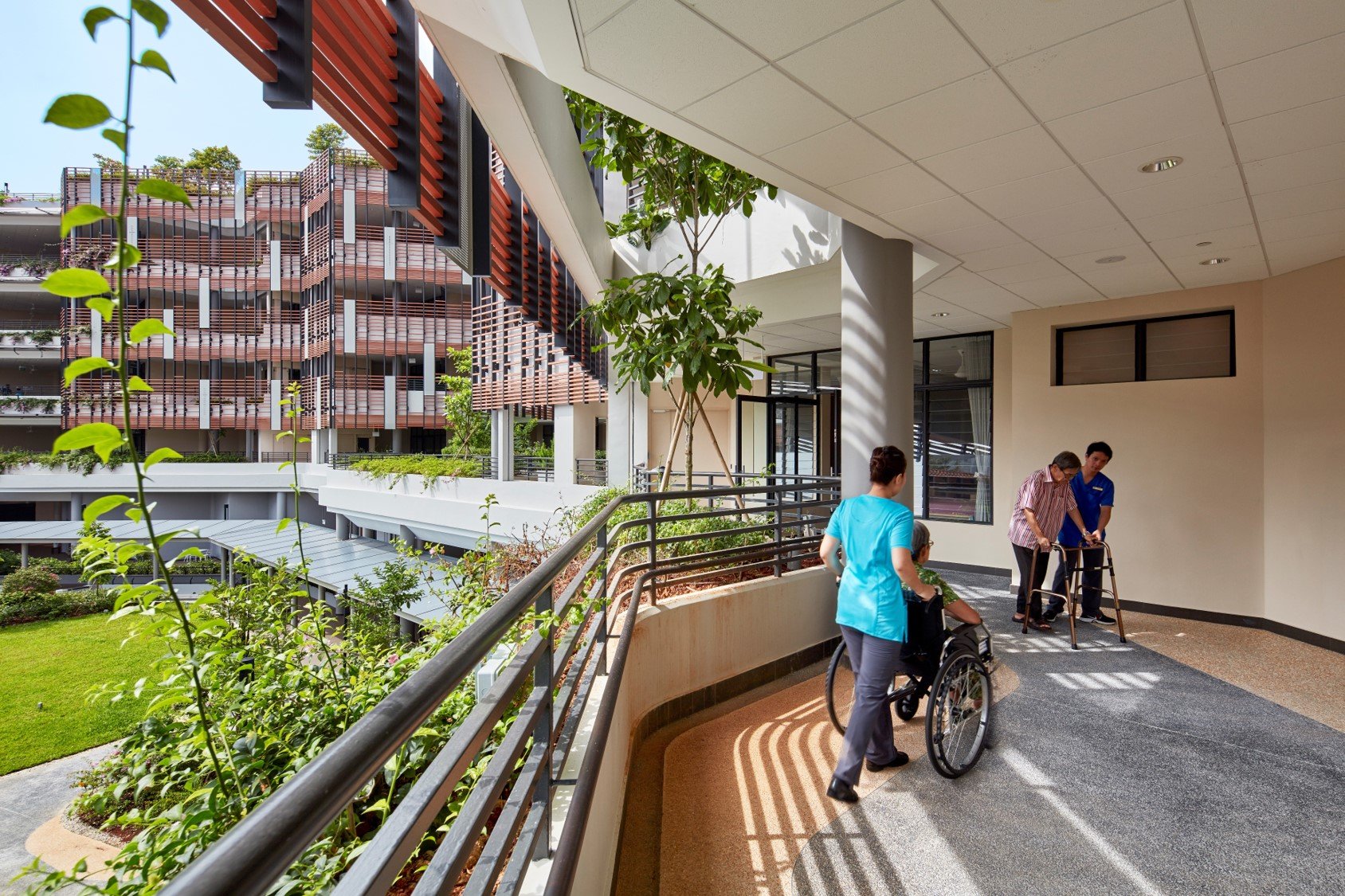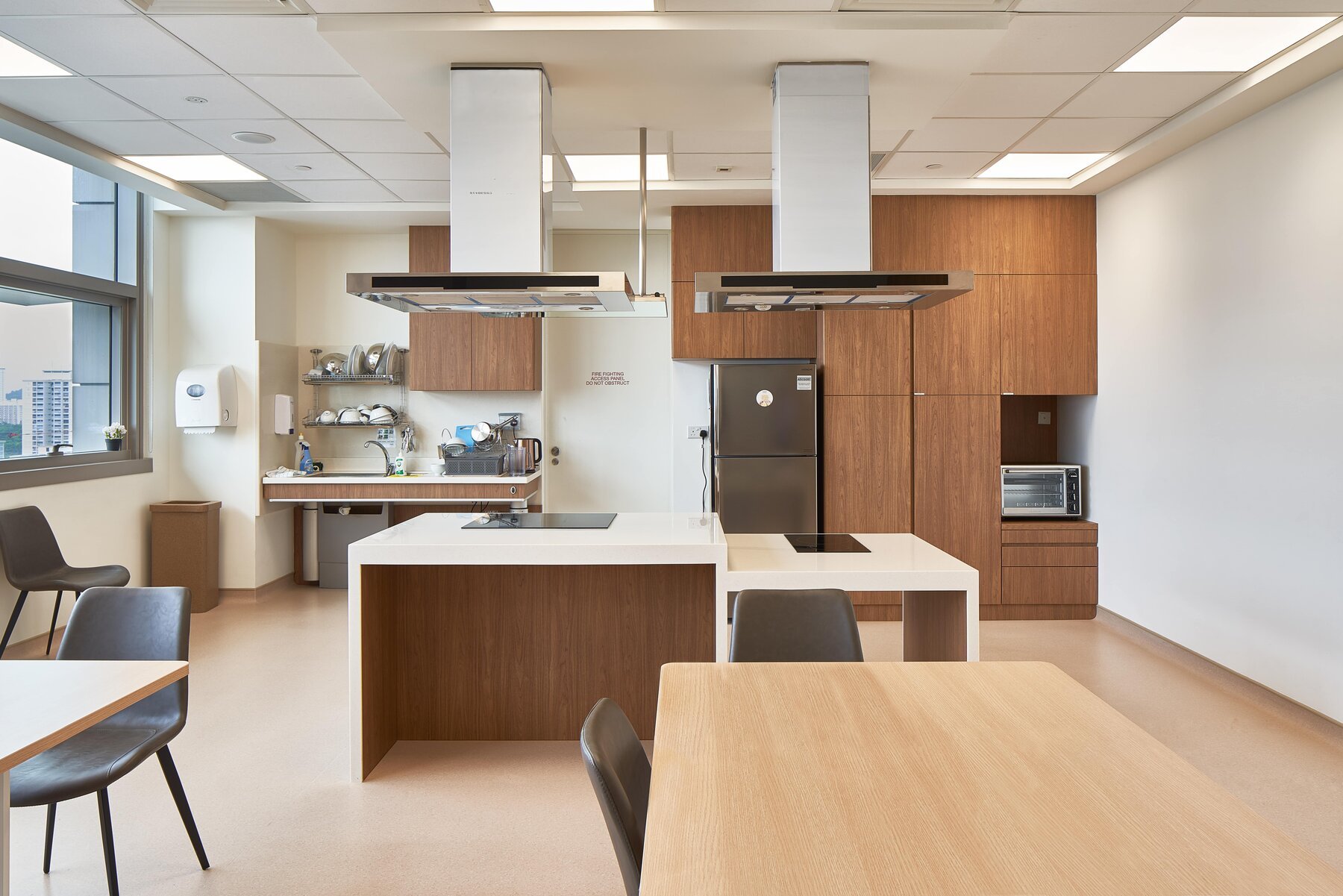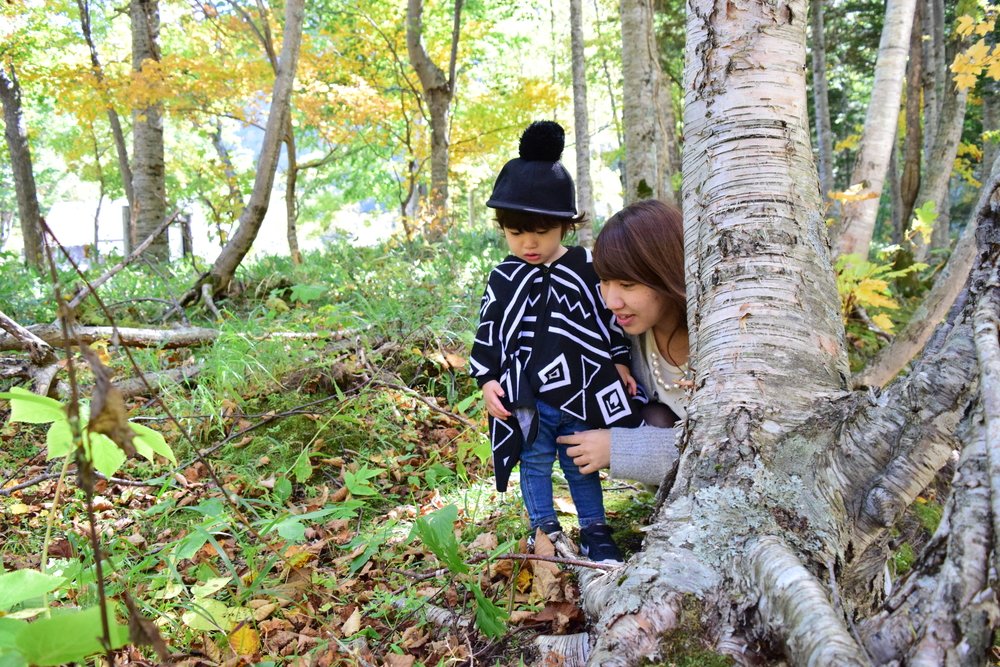Menu
A COSIER (AND SHORTER) ROAD TO RECOVERY
Outram Community Hospital helps patients to be
independent again
July 2022
Patients get to practise living independently in a cheerful and cosy
apartment modelled after a two-room flat in Singapore. This helps
them to recover more smoothly upon discharge.
Abstract: Located on the Singapore General Hospital campus, the new SingHealth Tower and Outram
Community Hospital (OCH) is designed to help patients get back on their feet – in a shorter time.
Opened in January 2022, it is an integrated facility that houses a community hospital and a logistics
hub for the entire development of Singapore General Hospital (SGH). Thoughtfully developed for
patients to move from acute to sub-acute care more quickly, B+H Architects designed it to be mostly
naturally ventilated and for adaptation into airconditioned wards in the future. With a cheerful and
bright apartment mock-up modelled after a flat in Singapore, patients can also practise independent
living skills to regain their confidence upon their recovery.
A Shorter Journey to Recovery
Community hospitals have always played an important role in Singapore’s public healthcare system by
helping patients recover, rehabilitate and reintegrate into the community. The Outram Community
Hospital (OCH) has demonstrated how this transition can happen seamlessly in-place, including the
transition of patients from acute to sub-acute treatment and moving patients from hospital care to living
independently at home. Smooth transitions are achieved through careful design and thoughtful planning
of spaces within the hospital, including the provision of necessary facilities and programmes to enable
patients to reintegrate into the community.
As one of the latest additions to the community hospitals in Singapore, the OCH is poised to set a
benchmark for a new generation of hospitals that provides care beyond traditional models. At the same
time OCH will serve as a safe and conducive workplace to help support frontline healthcare personnel.
The new SingHealth Tower and OCH officially opened in January 2022. It is an integrated facility that
houses a community hospital within a healing environment; a comprehensive healthcare campus and a
positive work environment. It also serves as the logistics hub for the entire development of Singapore
General Hospital (SGH) within the Outram Medical Campus Master Plan.
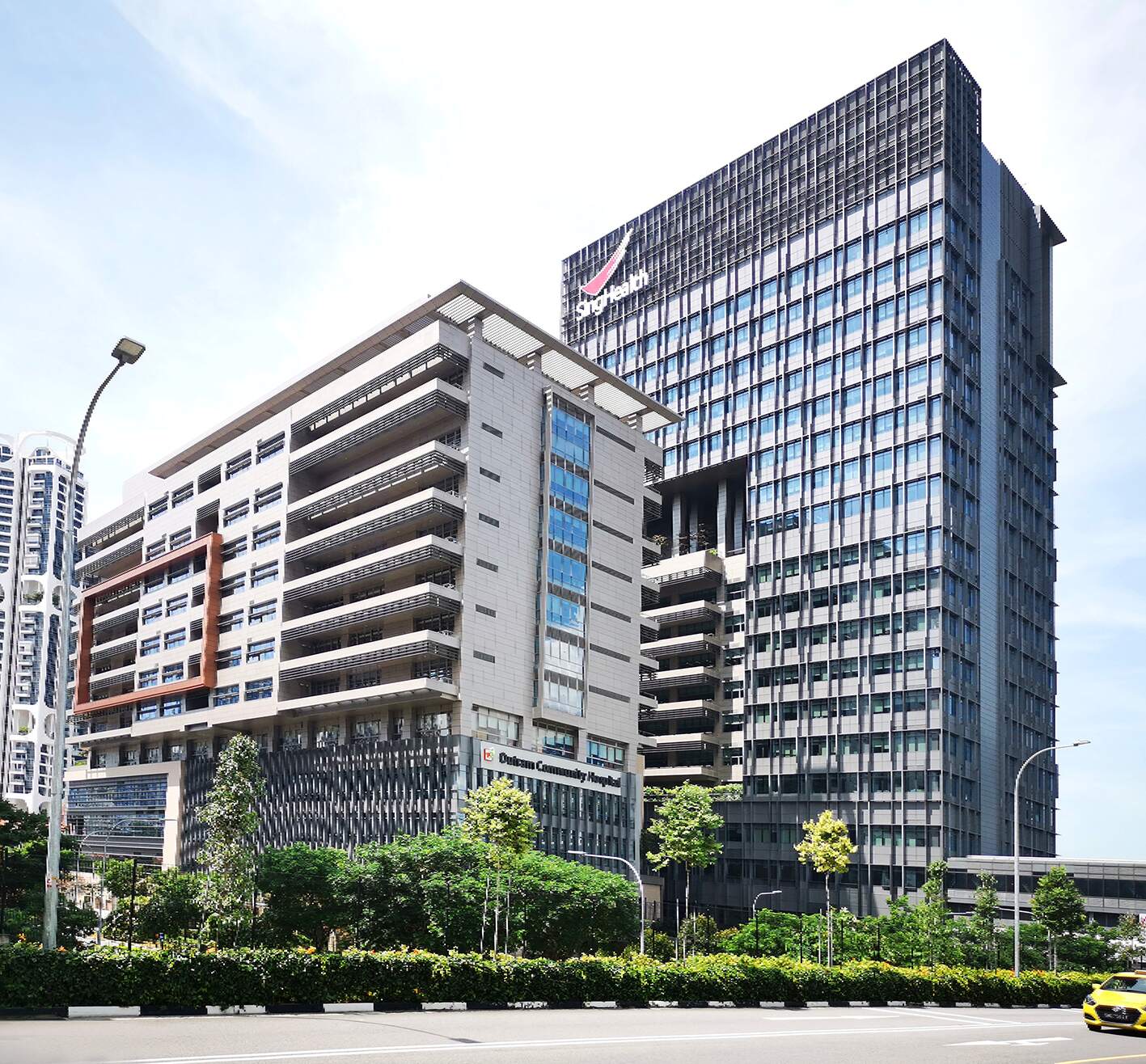
SingHealth Tower and the Outram Community Hospital is the newest addition to the Singapore General Hospital Campus at Outram.
As part of the Outram Park Master Plan for SGH, the OCH will strengthen the continuum of care on the
campus by providing 545 beds, mostly for sub-acute care, and also including a palliative care wing, in
close proximity to the acute-care hospital.
Seamless Transitions by Design
The design team, led by B+H’s Senior Design Principal and Executive Vice President, Asia,
Mr. David Stavros, in collaboration with local architect CIAP Architects, has strived to create a
conducive environment that will help with the recovery process, both physically and psychologically.
The central objective for the OCH is to provide a rehabilitation facility that will shorten a patient’s
journey along the road to recovery.
This new community hospital on campus allows SGH patients who require rehabilitative, sub-acute or
palliative care to be seamlessly transferred from an acute care setting. The continuation of care offers
patients an environment well-suited to their needs and focused on their wellbeing and health goals.
Furthermore, OCH patients will also benefit from multi-disciplinary tertiary and quaternary expertise
co-located on the SGH Campus, from SGH and its national specialty centres.
Linked to the main hospital within the SGH
campus at levels 3, the OCH will minimize
the time required for patient transfers,
thereby ensuring that patient treatments
can recommence as soon as possible after
a transfer from acute to sub-acute care.
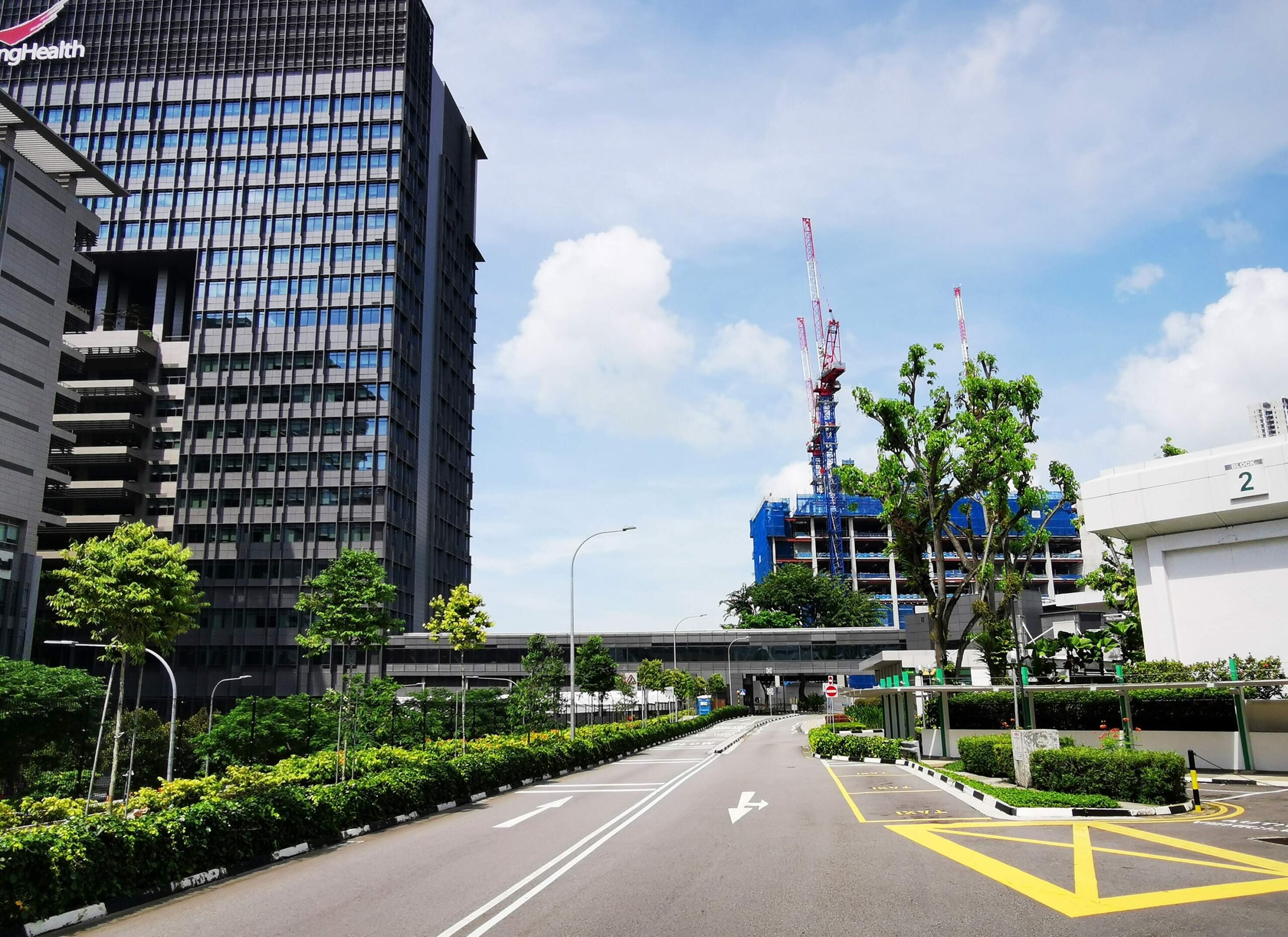
The Linked bridge at Level 3 of the new Tower (left) provides a physical step-down
transfer connection with the existing main hospital of SGH campus (right) and helps
minimise the time required for patient transfers from acute to sub-acute care mode.
Acute to sub-acute care transfers
To meet the client’s request for a rehabilitation centre that facilitates quick acute to sub-acute care
transfers, clinical functionality was included in the design of the rehabilitation and outpatient podium.
Many of the supporting programmes such as the central kitchen and sterile supplies unit, logistics hub
and administrative staff offices that are integral to the SGH Campus are now located within this new
facility.
Mr Stavros of B+H Architects explained, “Patients, depending on the degree of rehabilitation required,
go through a series of transition rehabilitation stages. For instance, if they are immobile and they don’t
have the ability to move to the lower levels where the rehabilitation clinics are, they will get their
rehabilitation on the floor where their bed is.”
“As they get better, they transition and start moving down into the rehabilitation clinics below. Eventually,
as they get much better, they go back to the community. If their degree of rehabilitation gets worse and
they are not able to recover, there are transitional beds in there that go all the way up to palliative care
which happens on the roof of the tower.”
The hospital is equipped with a cheerful and cosy apartment modelled after a two-room flat in
Singapore (see the top of this article). In this home-like setting, with a therapist’s guidance, patients can
practise independent living skills. This environment helps them to build the much-needed confidence
required for a successful journey to recovery.
Benefits of
natural light
The design for the OCH is based on a series of best
practices, acknowledging the importance of access
to natural sunlight, greenery, open spaces and
naturally ventilated wards. Conducive to health and
wellbeing, these principles are deeply ingrained into
the design to ensure that everyone who enters the
facility – from patients to caregivers and families to
healthcare personnel – are equally supported.
The design of the hospital provides extensive
access to natural light and landscaped outdoor
spaces, including a rooftop rehabilitation centre. In
each ward, there are day rooms in which patients
can work with therapists to perform rehabilitative
exercises. Research shows that natural light in
hospitals benefit patients and health care staff,
including shorter duration of hospital stay, faster
post-operative recovery, greater pain relief and
improved morale among healthcare staff.
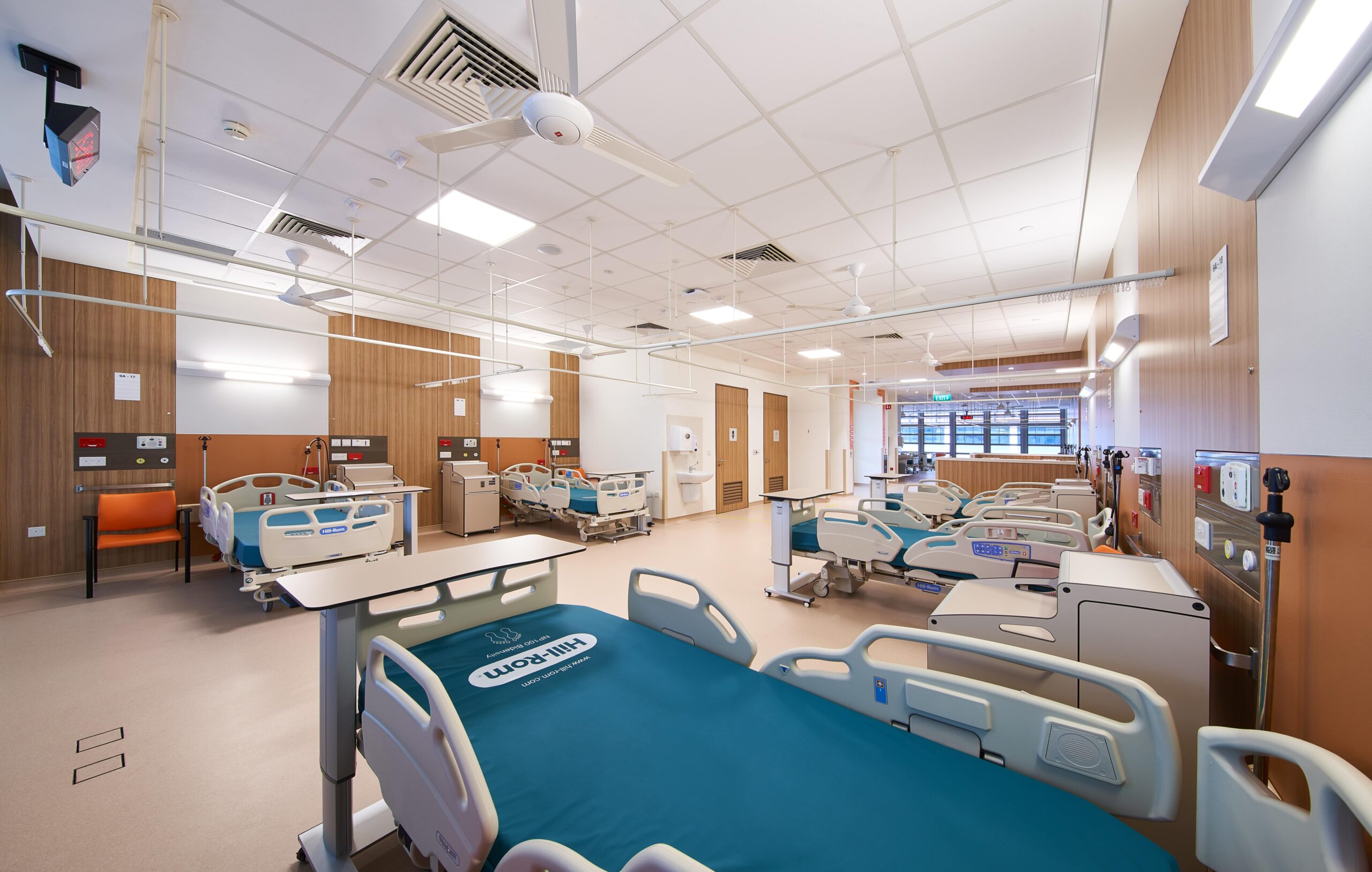
At the new Outram Community Hospital, 80 percent of patient spaces are
naturally ventilated and can be converted into air-conditioned wards in the
future. The wards are set along large windows oriented to capture as much
wind flow as possible.
Designing for naturally ventilated wards is very complex and challenging in a tropical country like Singapore. It requires knowledge and expertise along with a commitment to sustainability to build better futures.” - Mr. David Stavros.
Patient wards are naturally ventilated and have been designed to simplify possible conversion to air
conditioning in the future.
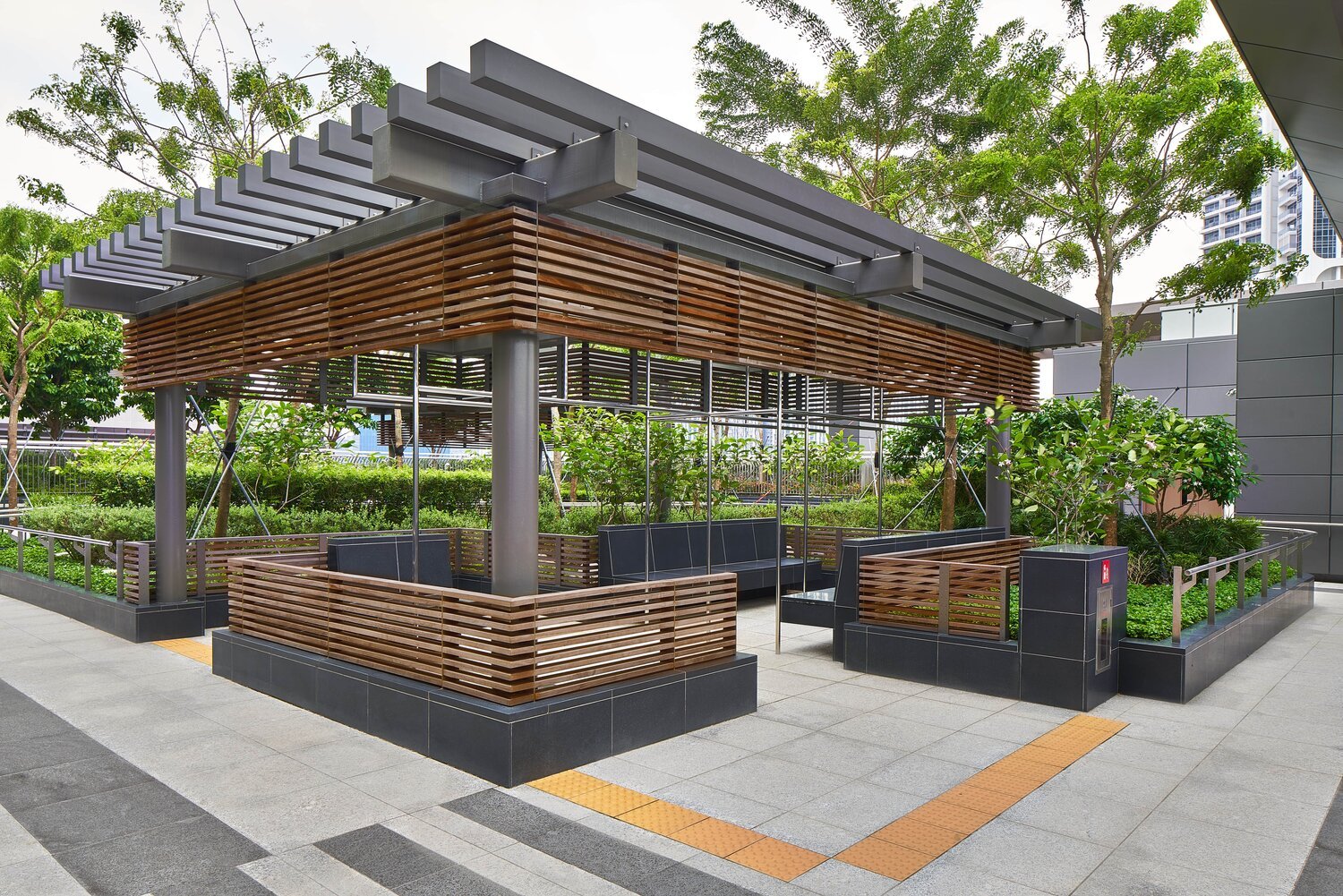
The rooftop Rehabilitation Garden is where patients can exercise while looking out to views of Singapore’s cityscape.
Features of a Care Campus
The OCH is a mixed-use development comprising an office and sub-acute care hospital block set
over a rehabilitation and outpatient podium. The administrative block sits above the rehabilitation and
outpatient podium. The community hospital’s basement will house SGH’s new central logistics centre
and provide 960 parking bays.
The SingHealth Tower houses key facilities, such as the central kitchen and sterile supplies unit, that
support the day-to-day running of SGH and other institutions on campus. A logistics hub and
administrative staff offices are also located in the 19-storey building (above ground).
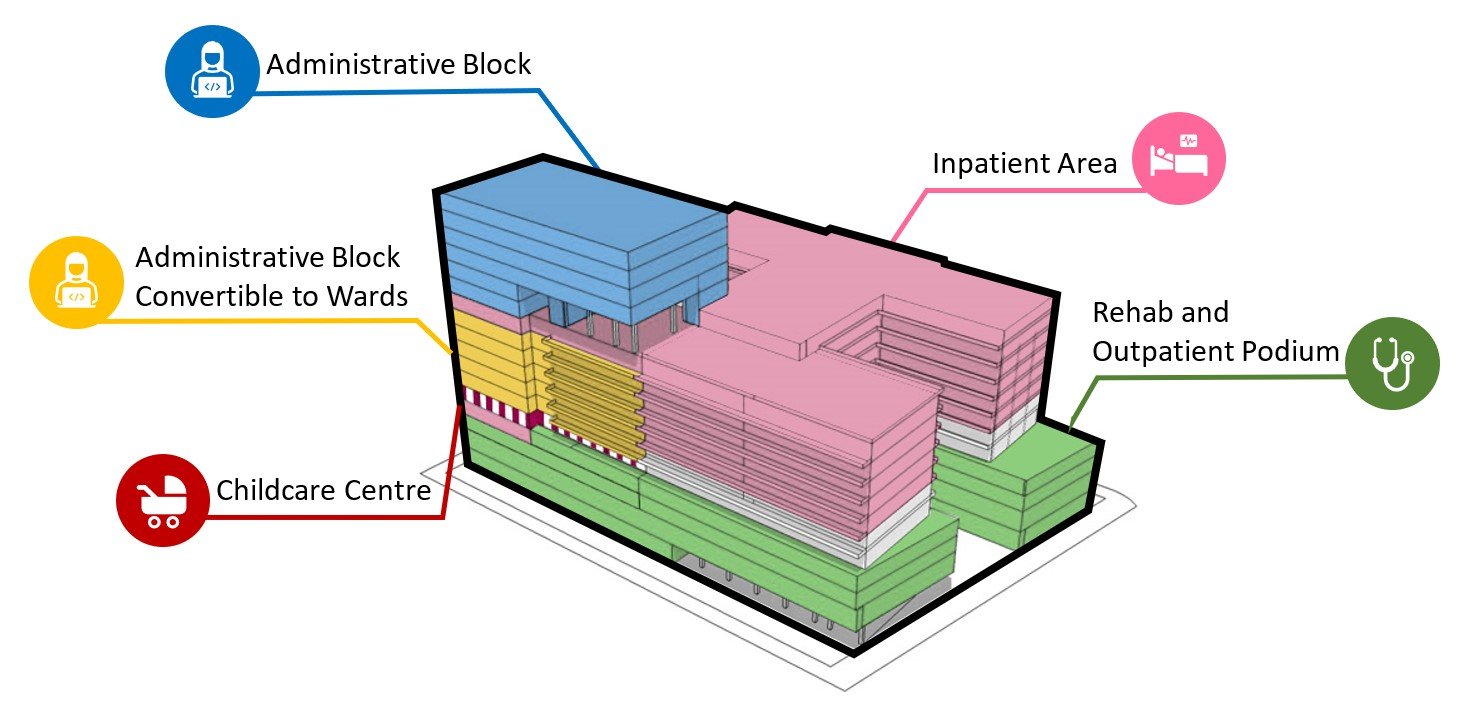
Thoughtful planning of programmes within the OCH took into consideration
factors such as optimised flow, operational requirements including adjacency
concerns and future-proofing needs.
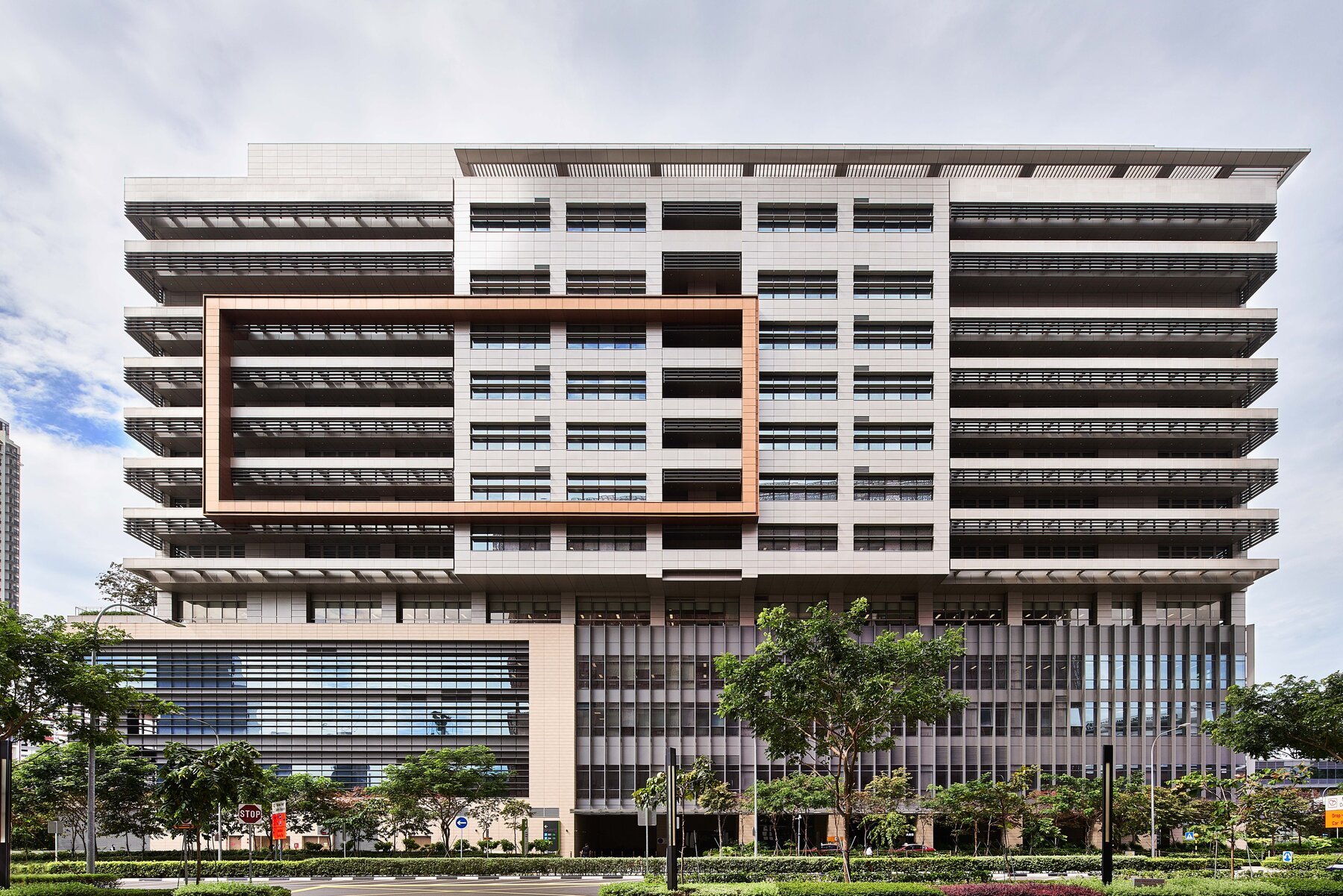
The building façade design adopts an architectural language that is compositional, sculptural, and cheerful. Vertical and horizontal louvres along the
exterior of this block reduce heat gain, so hospital staff can work more comfortably.
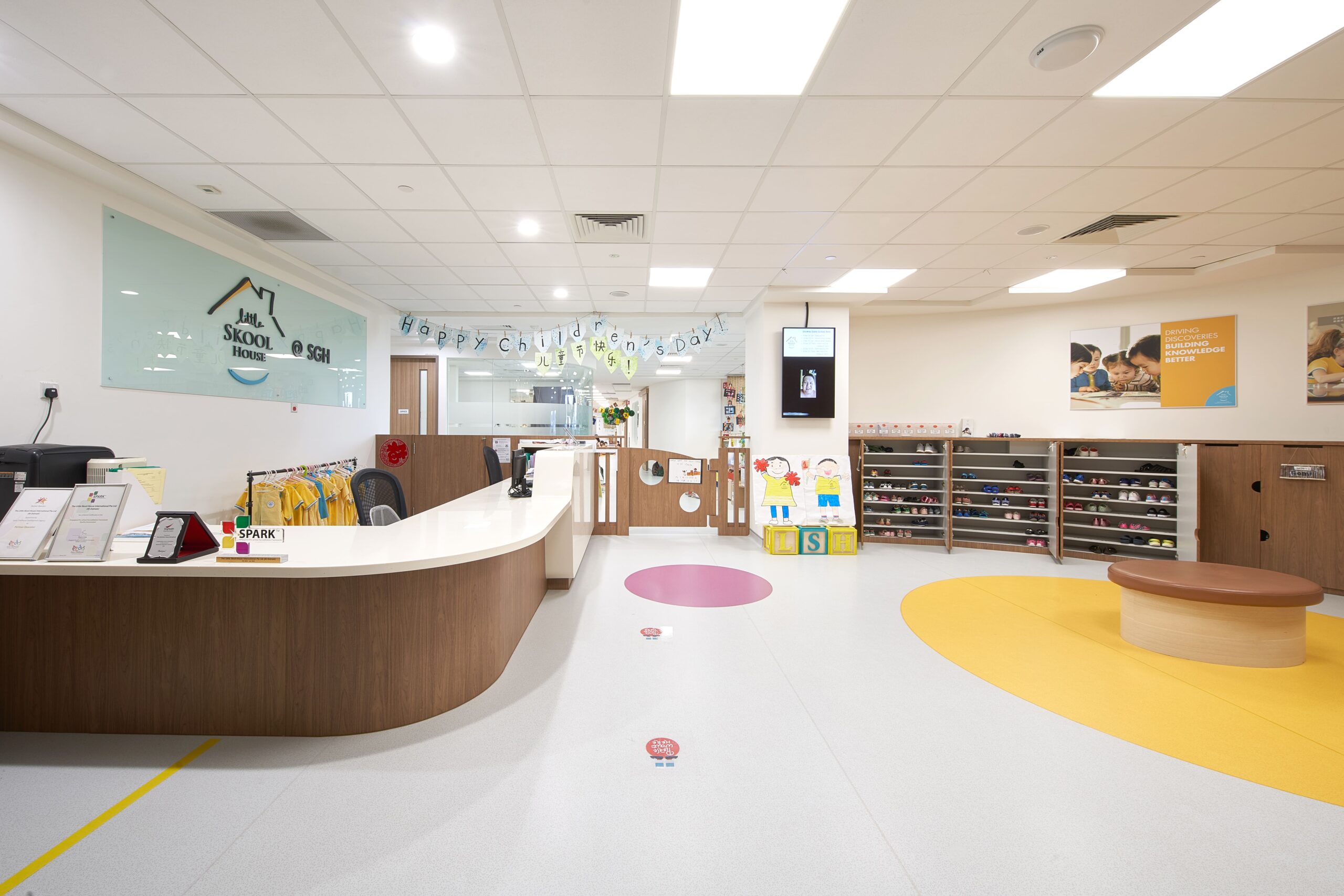
Amenities including a childcare centre, retail
spaces, connecting link bridges and a pedestrian
connection to the public transportation node are
planned for the convenience of the patients,
visitors, children, and staff, alike.
Amenities such as childcare centres provided for staff are taken care of,
hence having peace of mind at work knowing their children are learning
and having fun in a safe environment.
Designing for Adaptability
To future-proof the office block, the infrastructure was designed with floorplates that can be easily
converted into wards if needed, with an H-shape footprint and a north/south orientation that protects the
interiors against strong winds and the tropical sun.
The form and siting were tested using the latest computer software to calibrate optimum orientation to
attain patient comfort. The shallow floorplates inherent in the H-shape footprint enable air flow, while
horizontal louvres along the exterior reduce thermal heat gain.
Four basement levels house the Campus’ logistics hub and 960 parking bays that in the future can be
connected to other Campus parcels in the below-grade parking area. Of the 545 community hospital
beds in the inpatient tower, most are naturally ventilated and can be converted into airconditioned
wards in the future.
Committed to community care
In a speech at the opening ceremony of SingHealth Tower and the OCH, Health Minister Ong Ye Kung
mentioned that community hospitals have always played an important role in the public healthcare
system in helping patients recover, rehabilitate and reintegrate into the community.
The OCH is Singapore’s ninth community hospital, and one of three under SingHealth. As part of its
rehabilitation programme, the hospital offers activities that are designed to keep elderly patients
mentally and physically engaged during their stay. One such programme that will be rolled out in the
OCH will equip patients with essential skills, such as knowing how to use a smartphone and
applications such as WhatsApp or QR code scanning.
“These skills will help the patients connect with their friends and loved ones, and lead a meaningful and
active life after discharge,” Mr Ong said.
Project
Outram Community Hospital and SingHealth Tower
Location
Outram, Singapore
Size
100,000 m² (1,076,390 ft²)
Status
Completed 2020
Client
Ministry of Health
Services
Medical Planning, Architecture, Interior Design, Landscape Architecture
Cerifications
BCA Green Mark Platinum
Firm / BU
B+H
Collaboration
B+H Architects in collaboration with local architects CIAP Architects Pte. Ltd.
(Architecture) |
B+H Architects in collaboration with Silver Thomas Hanley International (Medical Planning)
B+H Architects in collaboration with Silver Thomas Hanley International (Medical Planning)
Design Lead
David Stavros
Project Team
B+H Teams in Singapore, Shanghai and Vietnam
CIAP’s Team in Singapore
STH’s Team
CIAP’s Team in Singapore
STH’s Team
Keywords:
Healthcare, Community Hospital, Rehabilitation Facility, Inclusive Healthcare
Environment, Singapore Healthcare, Shortened Recovery Journey, B+H
The SEEDS Journal, started by the architectural teams across the Surbana Jurong Group in Feb 2021, is a
platform for sharing their perspectives on all things architectural. SEEDS epitomises the desire of the Surbana
Jurong Group to Enrich, Engage, Discover and Share ideas among the Group’s architects in 40 countries, covering
North Asia, ASEAN, Middle East, Australia and New Zealand, the Pacific region, the United States and Canada.
Articles at a glance




