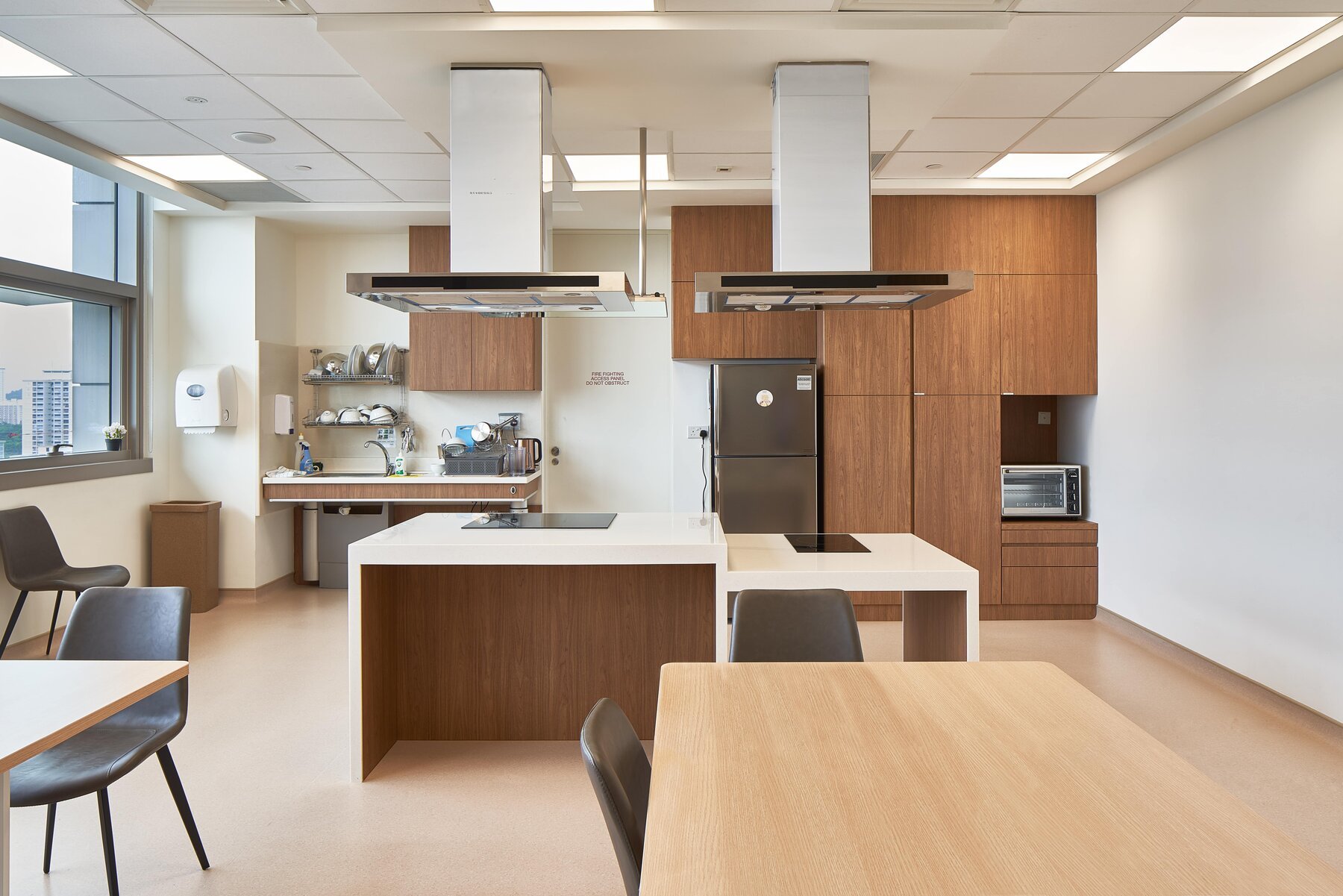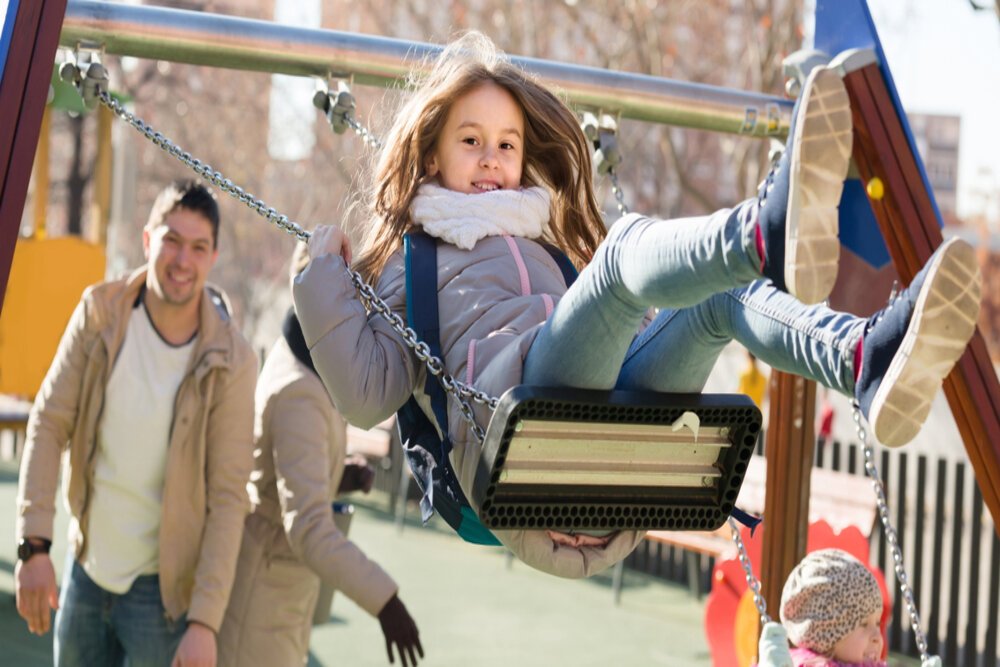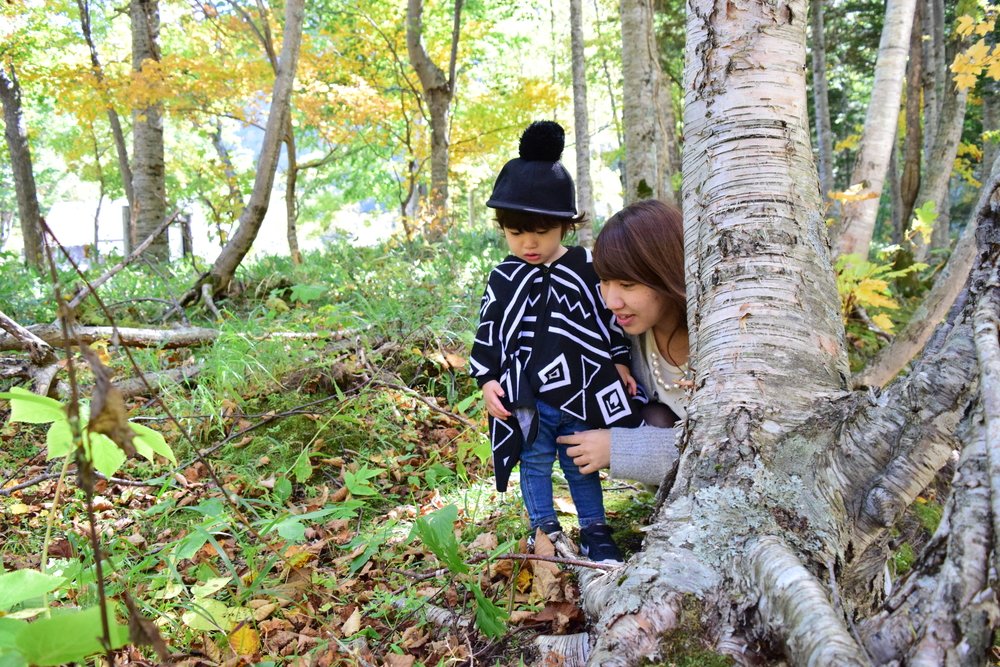A CARE HOME FULL OF HEART AND SOUL
We immersed ourselves in their daily operations: understanding how many residents each nursing team oversees; what challenges they face in space planning; what situations are prone to trigger resident’s anxiety; and, what exactly is the condition and ability of different groups of residents.
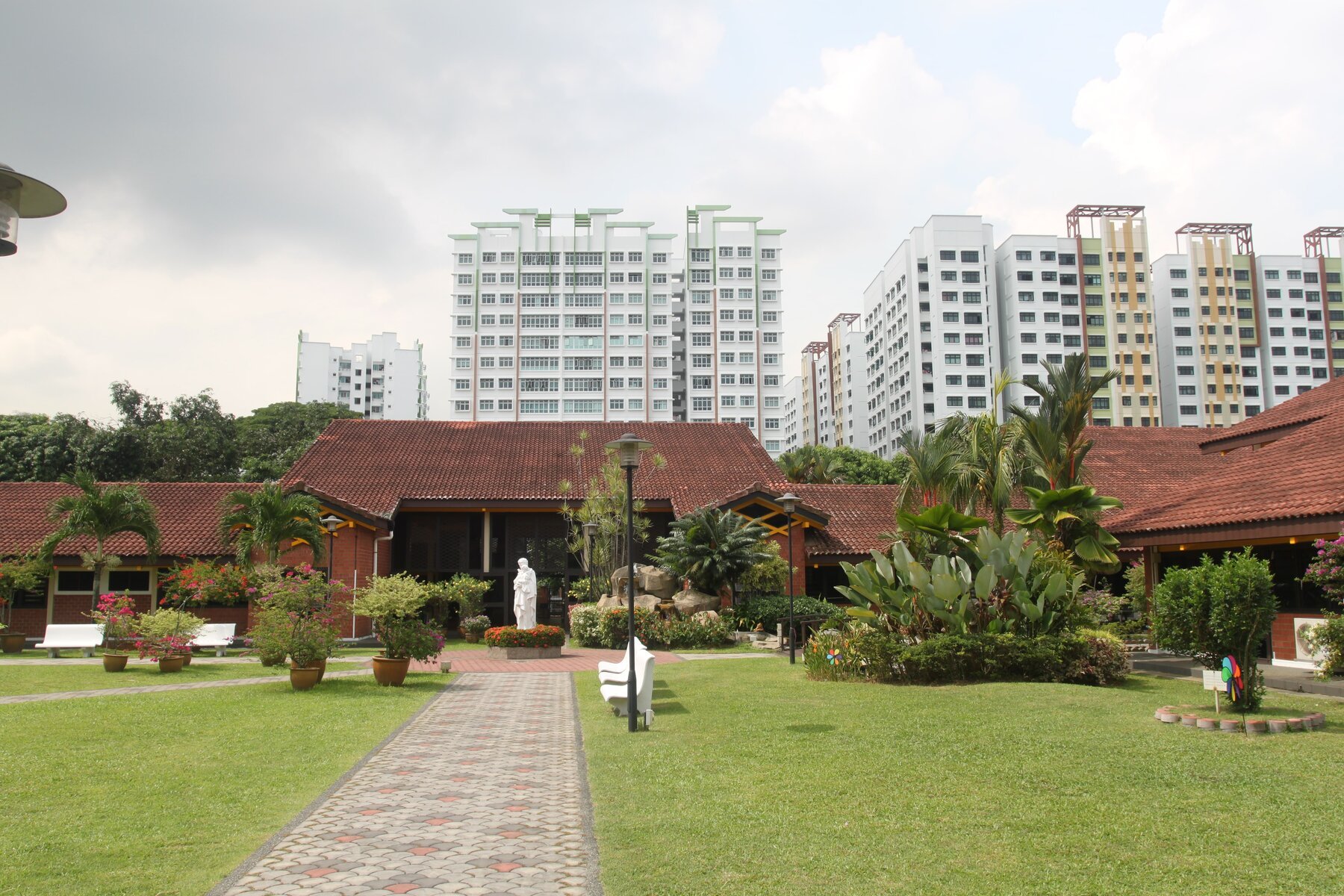
Existing residence before the redesign by SAA Architects: A single storey building in brick and terracotta. (Photo: Charles Arnal)
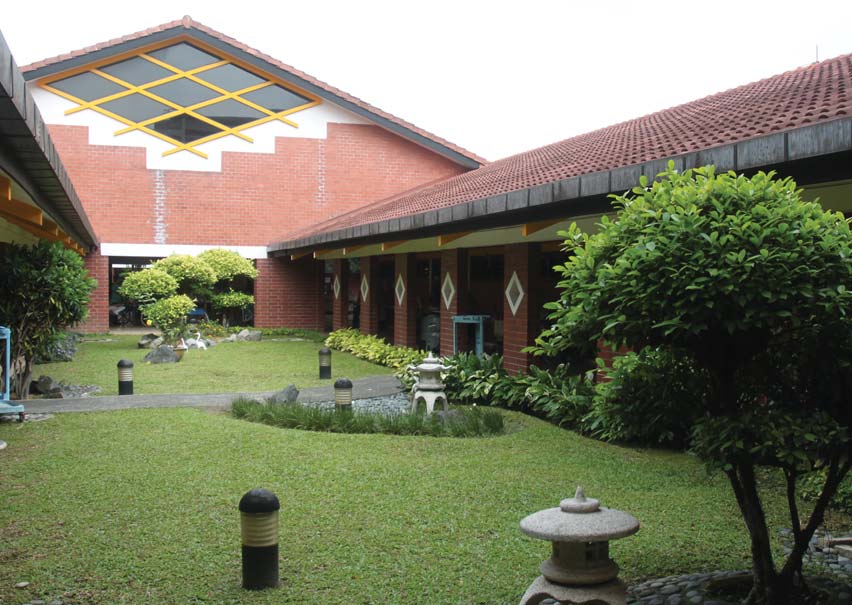
Existing residence: Serene and generous courtyards punctuated the spaces of the home. (Photo: Charles Arnal)

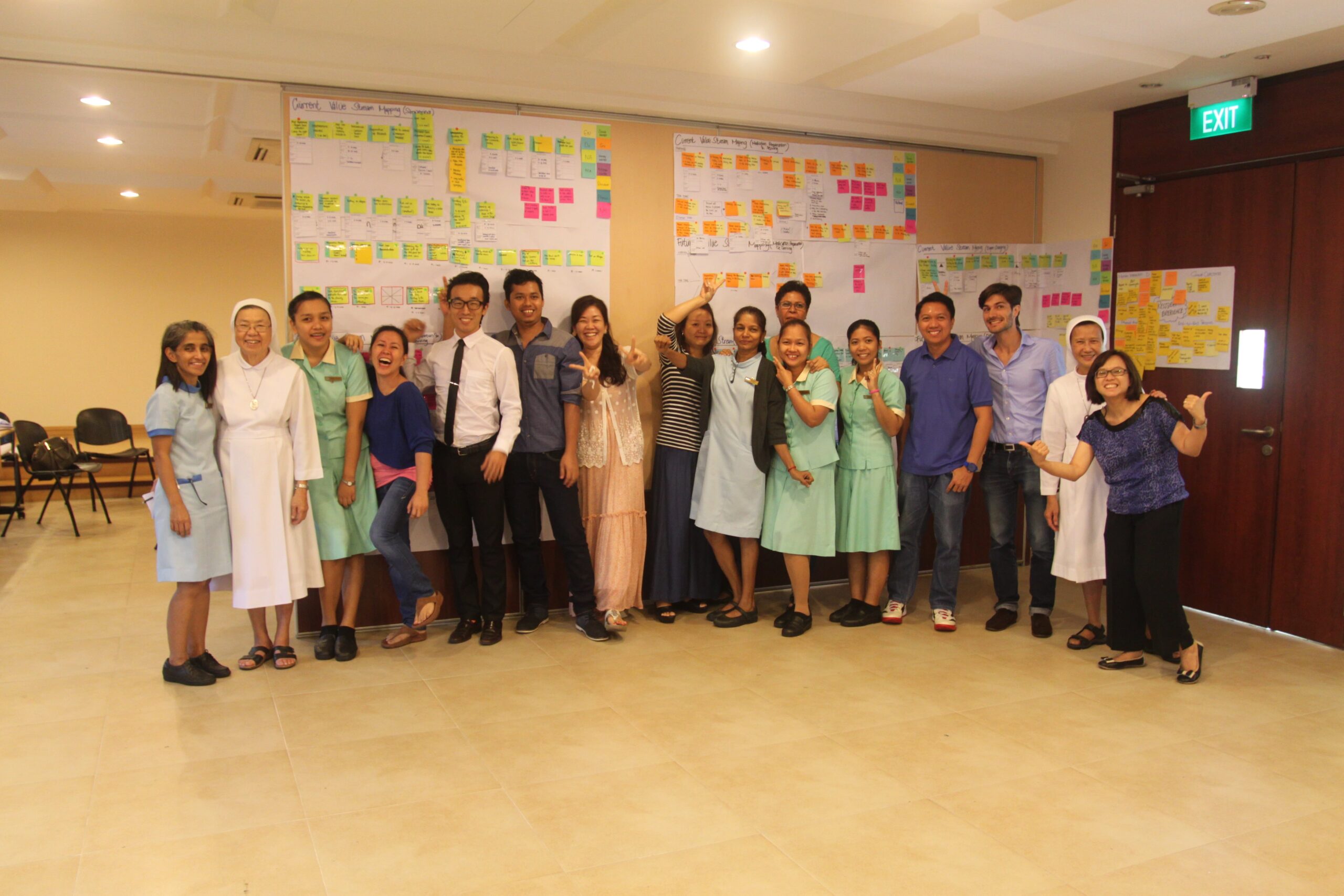
BRINGING THE GROUND LEVEL TO
EVERY FLOOR
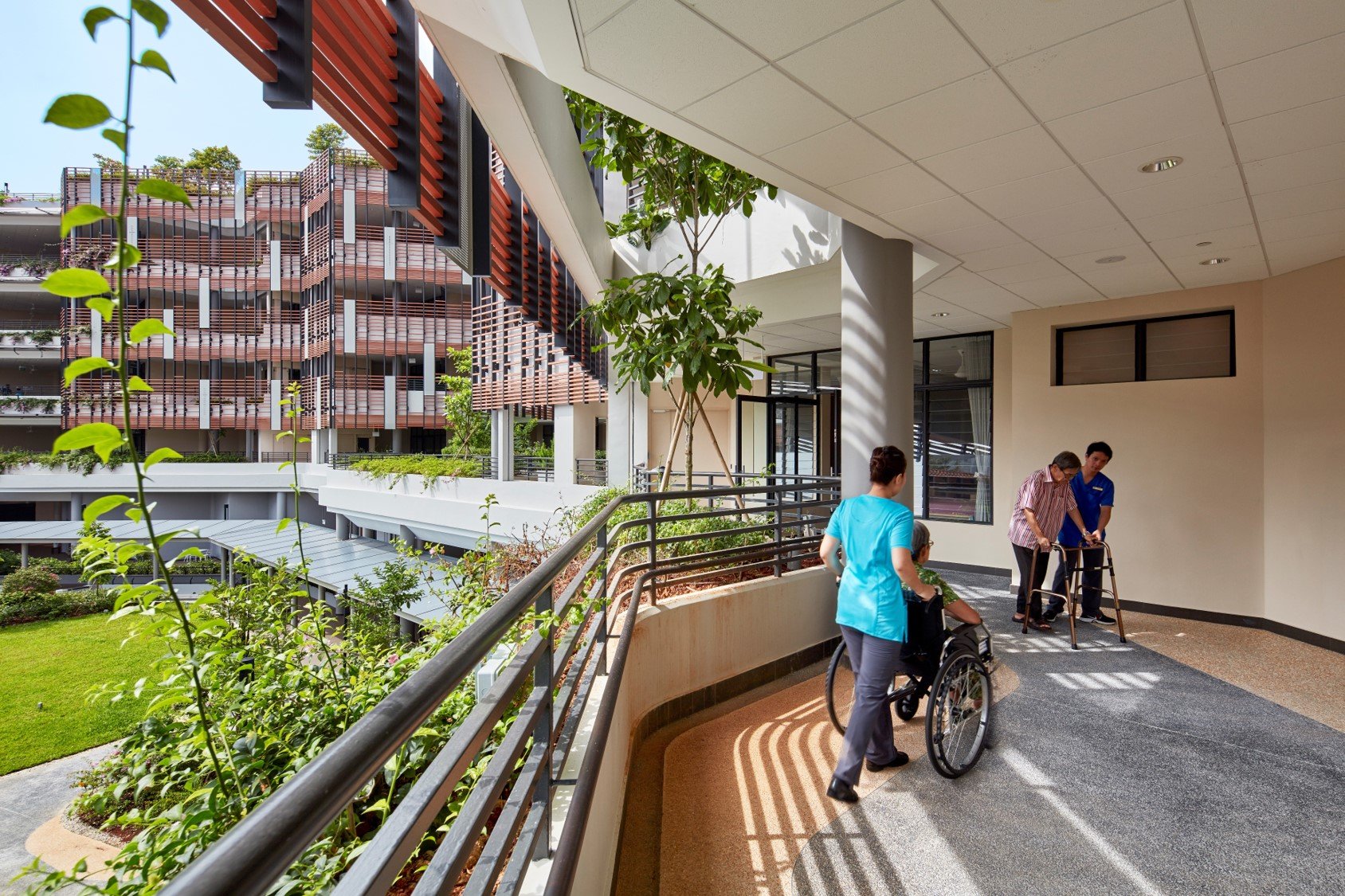
Bringing the ground floor to every floor by lacing a green loop around to encourage mobility and vantage points. (Photo: Aaron Pocock Photography)
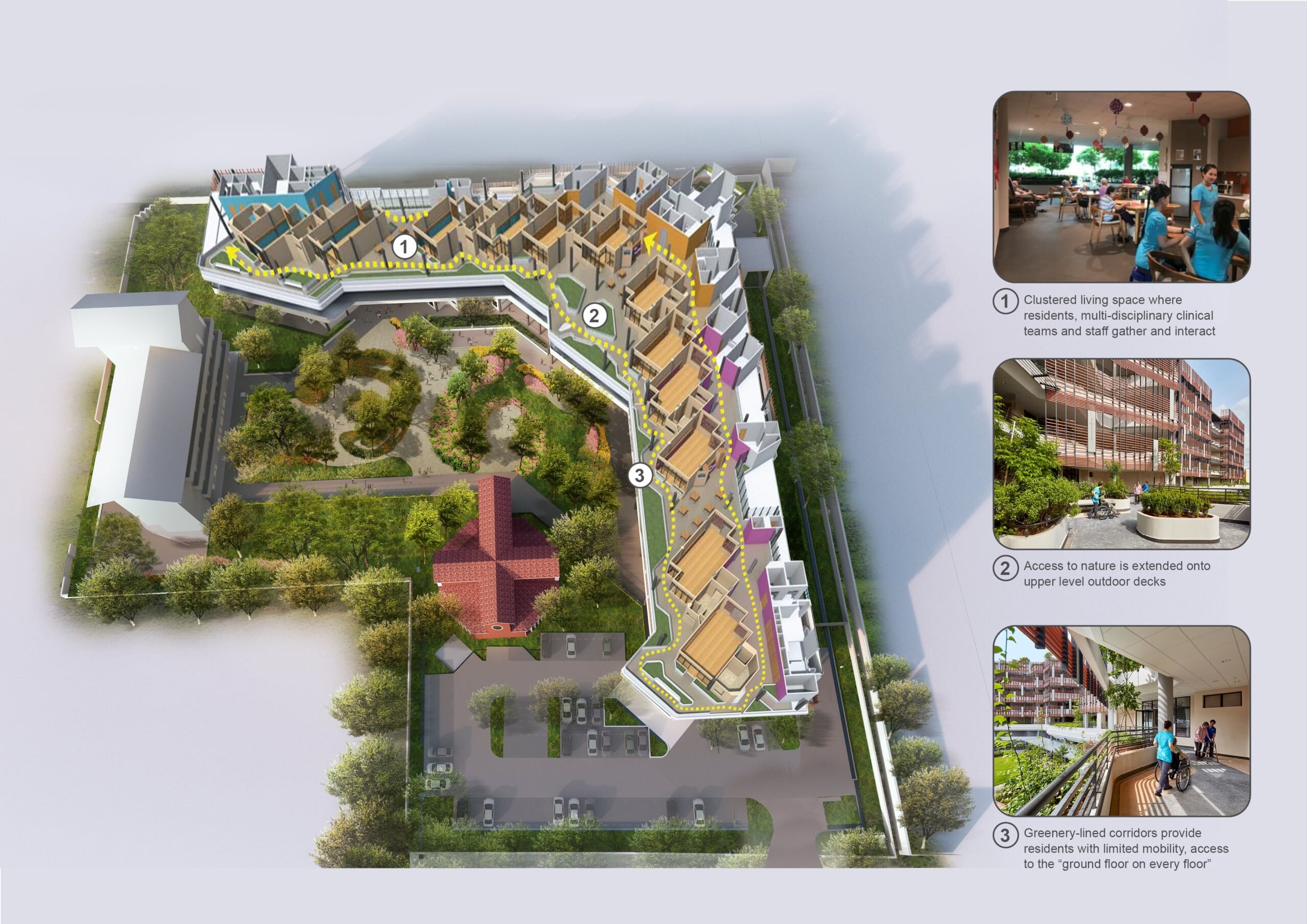
The “Peace Room”, contrary to being hidden away at the back of house, is given a dignified and discreet space, tucked beside the home’s main lobby. The [deceased] resident would leave this home which welcomed him or her, by the same manner, through the front door.
The design communicates the value of being grounded in strong connections – to the land, to the chapel’s rich heritage, and to the religious faith of this community.
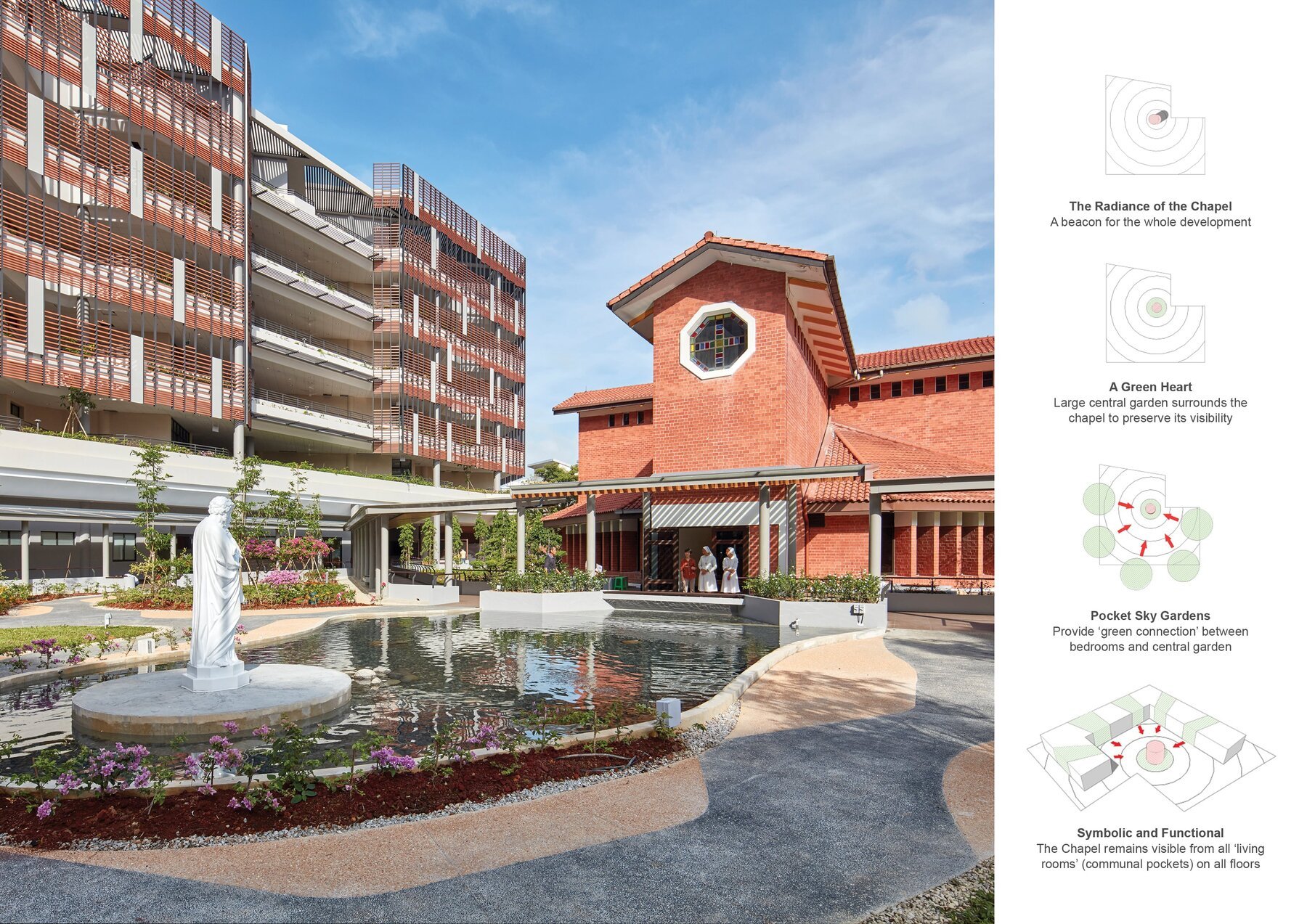
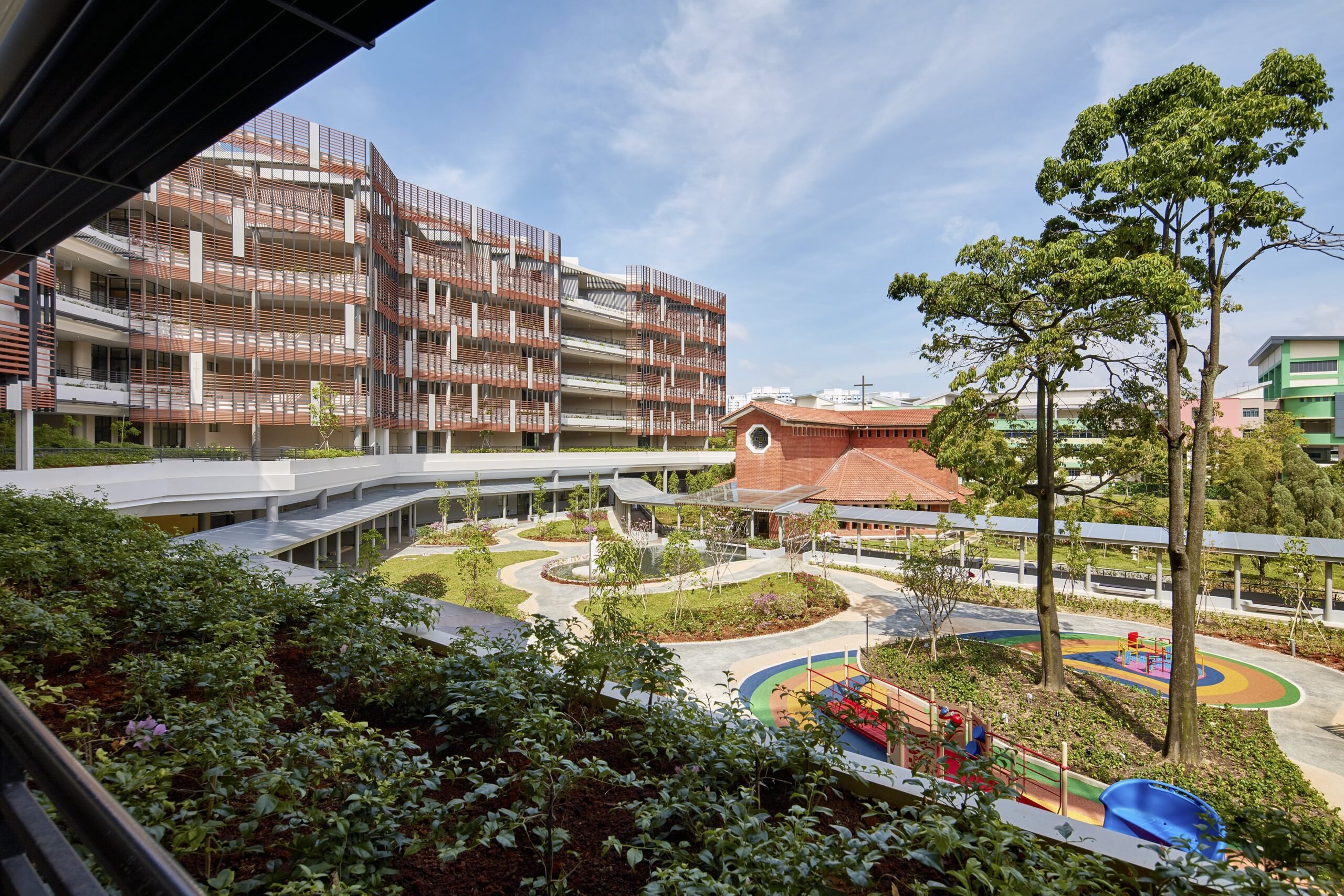
Community at the centre of the home, an inter-generational playground in the heart of the courtyard. (Photo: Aaron Pocock Photography)
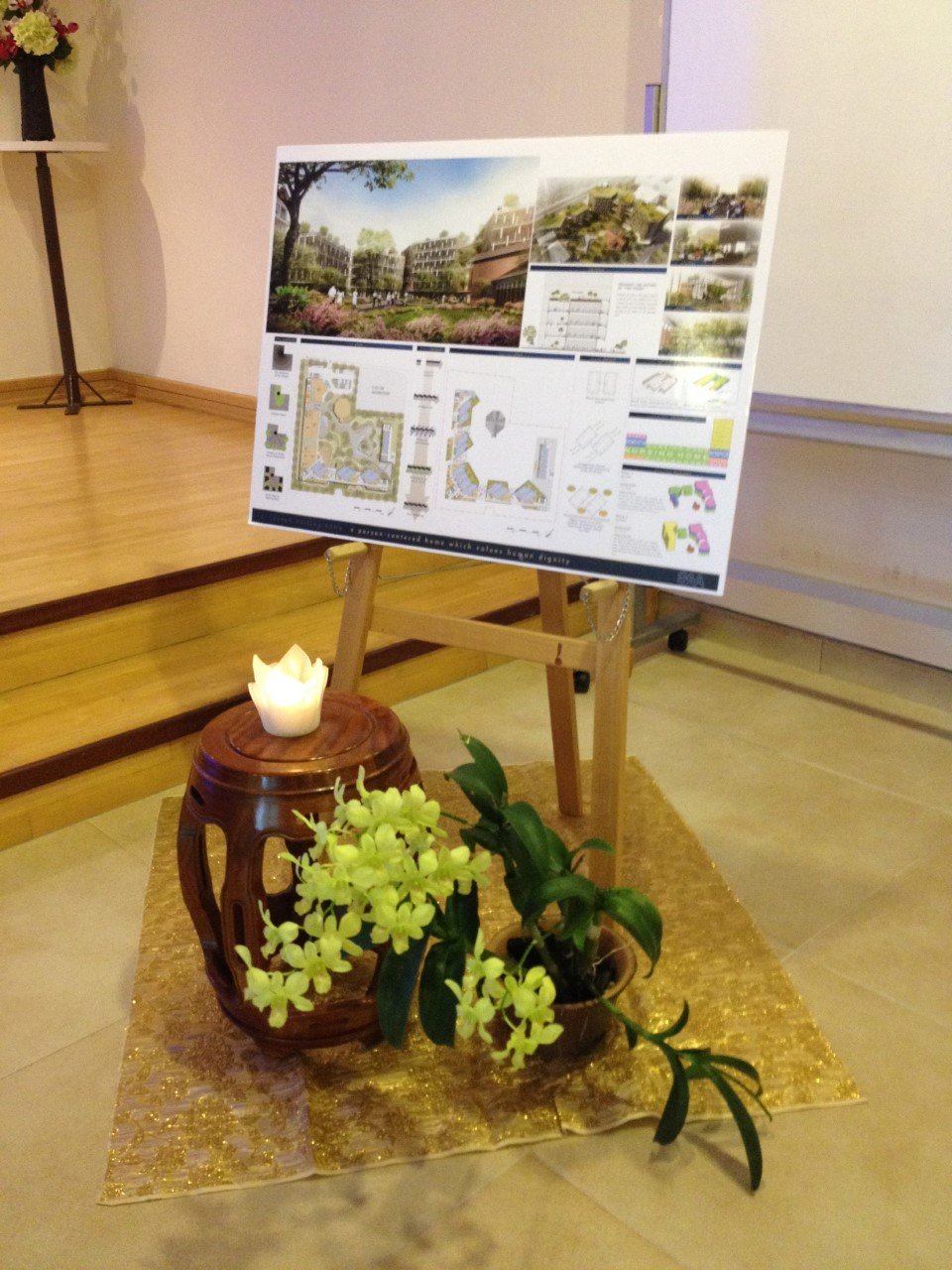
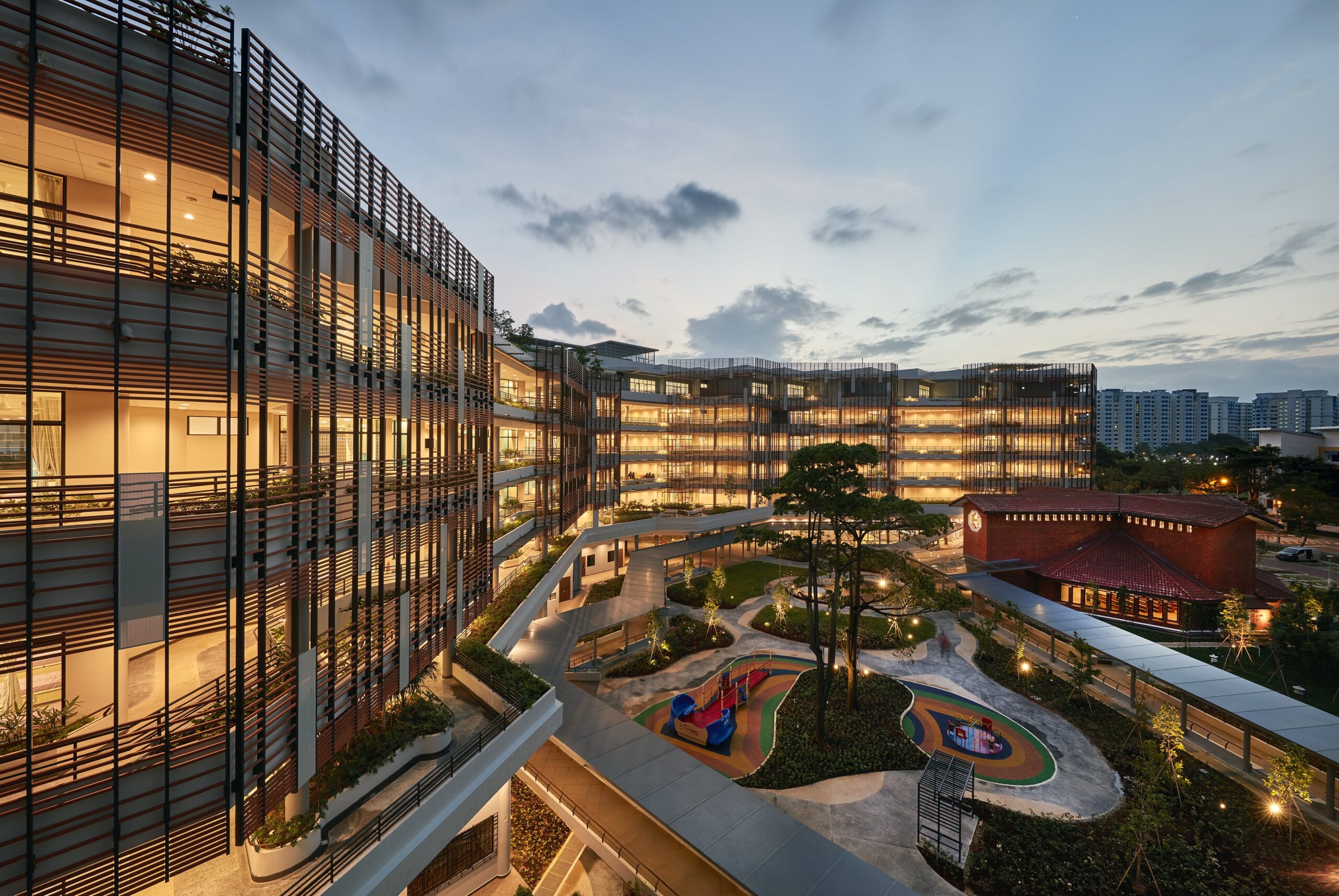
Light from the chapel represents a beacon of hope for the residents in this home. (Photo: Aaron Pocock Photography)
The SEEDS Journal, started by the architectural teams across the Surbana Jurong Group in Feb 2021, is a
platform for sharing their perspectives on all things architectural. SEEDS epitomises the desire of the Surbana
Jurong Group to Enrich, Engage, Discover and Share ideas among the Group’s architects in 40 countries, covering
North Asia, ASEAN, Middle East, Australia and New Zealand, the Pacific region, the United States and Canada.




