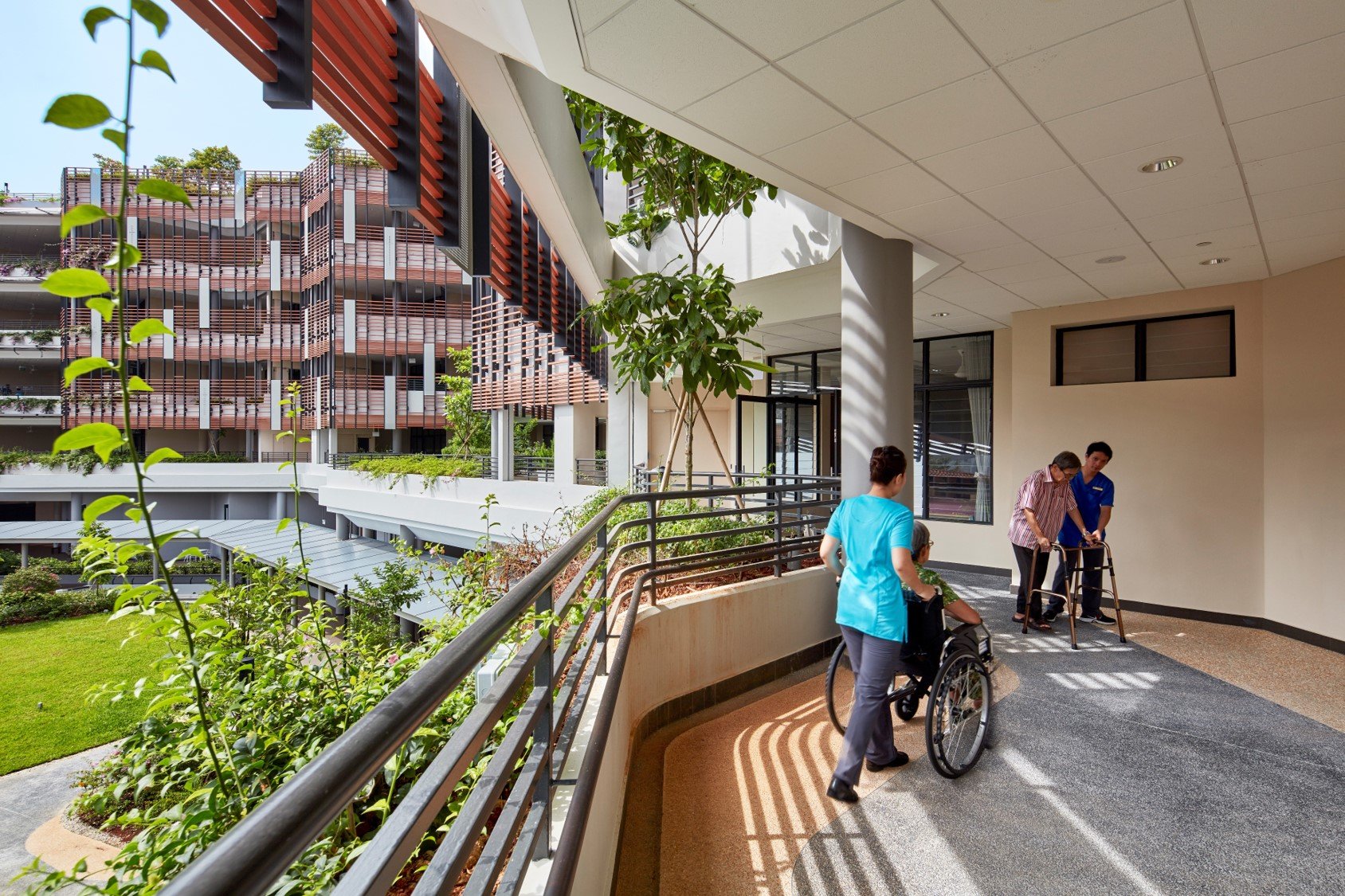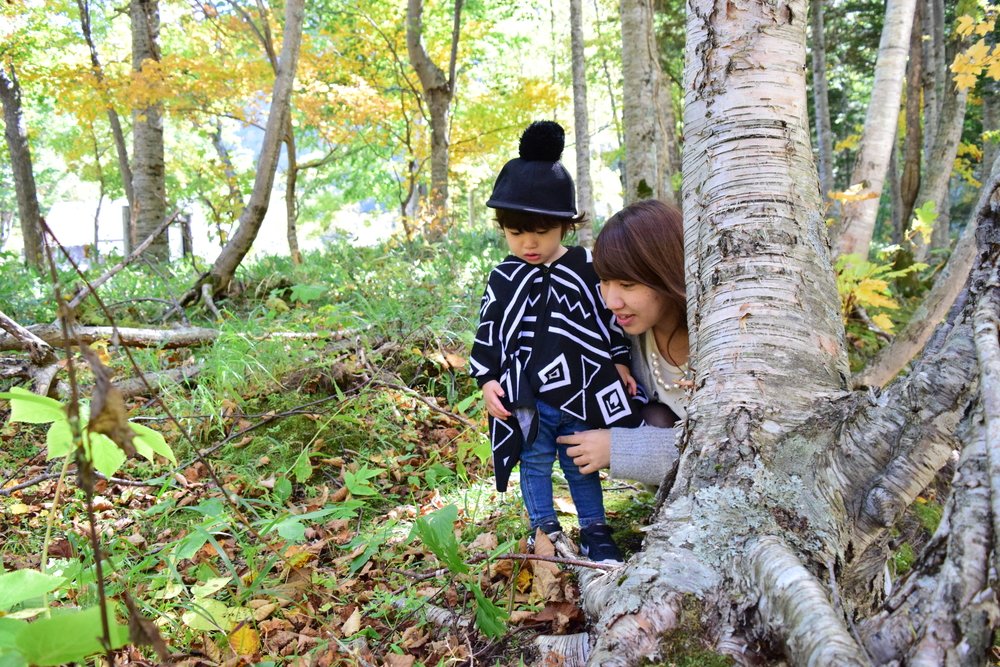Menu
THE NURTURING POWER OF ARCHITECTURE
How designing with empathy for inclusive care can make
communities more healthy, cohesive and comforting
Care for our common home includes building a
legacy of attentiveness to our natural and built
environments such that it repairs our health and
our communities.
Abstract: Research shows that the design of cities shapes the health – both physical and mental – of
the people living in them, as well as their social and cultural life. That is why planners, architects and
designers are taking a care-centred approach to create well-planned spaces and healthy environments
which foster connections, provide comfort, and easier access for the elderly and their caregivers. In
SEEDS Journal Issue 5, we will examine how architecture can do more than give shelter from the
elements, but also ‘care’, by fostering a sense of belonging, empathy and dignity.
With almost 70 per cent of the world’s population living in urban areas by 2050, the scale and state of
our urban environment and the spaces we inhabit can impact our health. Beneath the design of
infrastructure – roads, rail, buildings, and services – there are critical questions of how our
communities are sustained that undergirds the real and enduring success of cities. Cities and places
thrive when people truly thrive.
Research has shown that healthy cities and healthy people go hand in hand. Some key social
determinants of health include the built environment and neighbourhood, access, and availability of
healthcare, as well as social cohesion. These tangible and intangible qualities are intrinsic to fostering
holistic community health and promoting an architecture of “care” for the well-being of all peoples.
How can architecture “care”?
CARING ARCHITECTURE: AN IMPERATIVE
The notion of care is fundamental to architecture, given that it is essentially about providing shelter –
and protection from the elements – which is one of man’s primal needs. Indeed, building sustainably
and for sustainability is essential, as environmental care is one pressing challenge that modern
architecture must tackle. At the same time, recent critical discourses on caring architecture and
urbanism have focused on the inherently complex web of interdependencies between the built
environment with the social, cultural, political, and ecological fabric. In a similar vein, this treatise of
caring for our common environment had been proposed in Laudato Si: On Care for our Common
Home, the 2015 environmental encyclical by Pope Francis – which calls on all humanity to engage
with the universal imperative to care – for the earth as well as for each other.
Going deeper, the concept of care – according to ethicist Joan Tronto – is an activity that includes
“everything we do to maintain, continue, and repair our ‘world’ so that we can live in it as well as
possible.” In this vein, planners and designers are starting to imagine what it means for the concept
of care to be a driver for city planning.
Making Architecture that cares encompasses a comprehensive, holistic, and intimate consideration
for scale – from the macro to the micro, from the urban setting down to even the ergonomics of a
table and chair set.
Making Architecture that cares encompasses a comprehensive, holistic and intimate consideration for scale – from the macro to the micro, from the urban setting down to even the ergonomics of a table and chair set.
SEEDS Journal
Issue 5
This issue seeks to survey the wider arc of healthcare and well-being that goes beyond the provision of the physical building. We begin with an inquiry into the urban scale and qualities that enable health, longevity, and enhance social cohesion in ‘Right-scaling for Health’. Socially-conducive urban planning sets the stage for people to enjoy spaces and relationships, at a scale that is comprehensible and intimate.
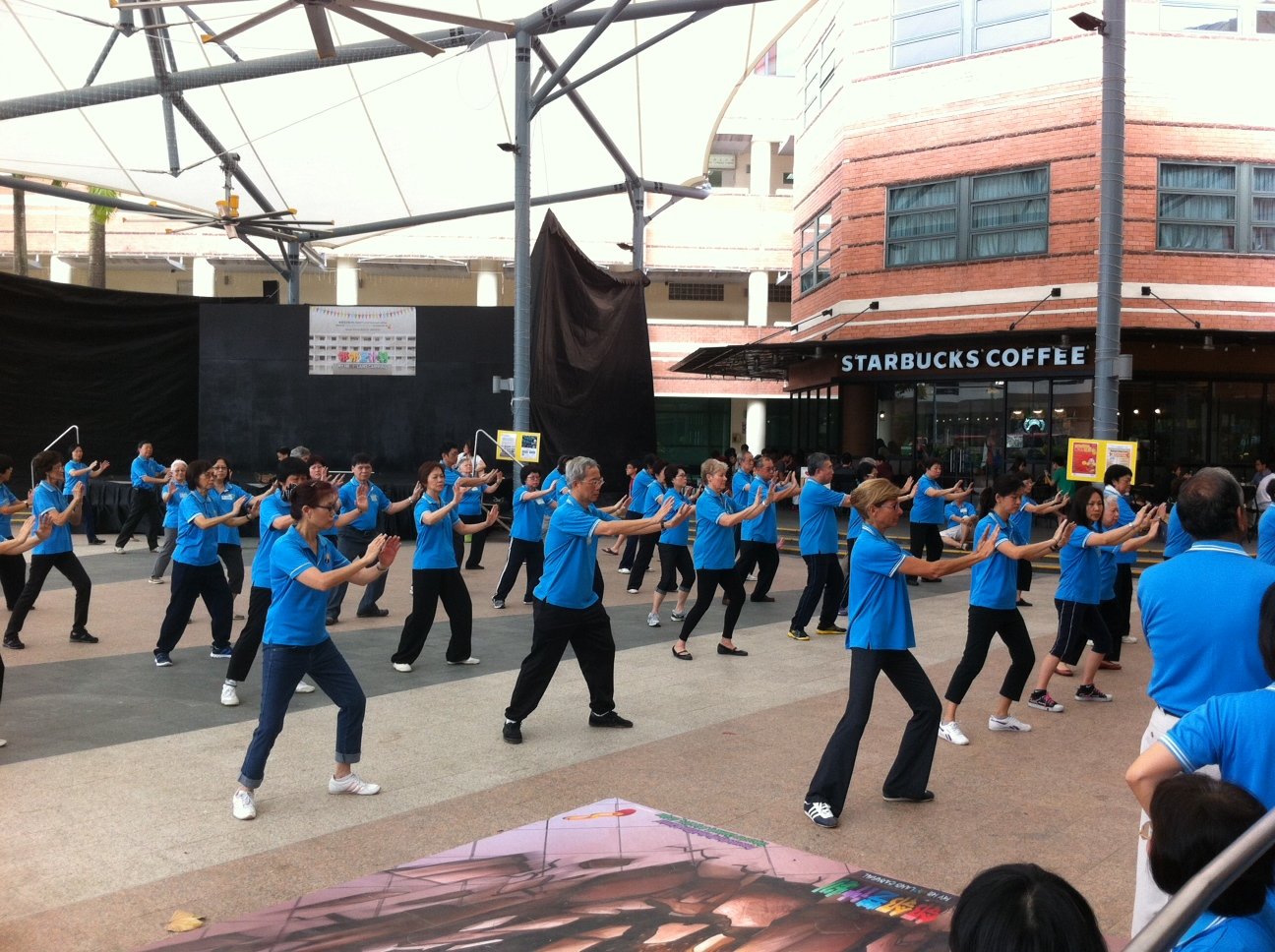
A ground-up and multi-racial community Taiji group at Bishan Community
Centre in Singapore: Bringing people back to participate in public life in
civic squares can help rebuild resilience in society. (Photo: Debbie Loo)
DESIGNING WITH EMPATHY
Meanwhile, as urbanites, most of us spend on average almost 90 per cent of our time indoors – either
working, resting, or commuting. Indeed, one would have spent almost 72 years indoors by the time
you are 80. With increased lifespans, healthcare access and needs are intensified. A holistic approach
to healthcare campus and hospital design should consider the various requirements of patients as
they transition from acute to step-down care and back into their community. Outram Community
Hospital, which is part of the Singapore General Hospital campus, fulfills this healthcare gap for the
ageing population in southern Singapore.
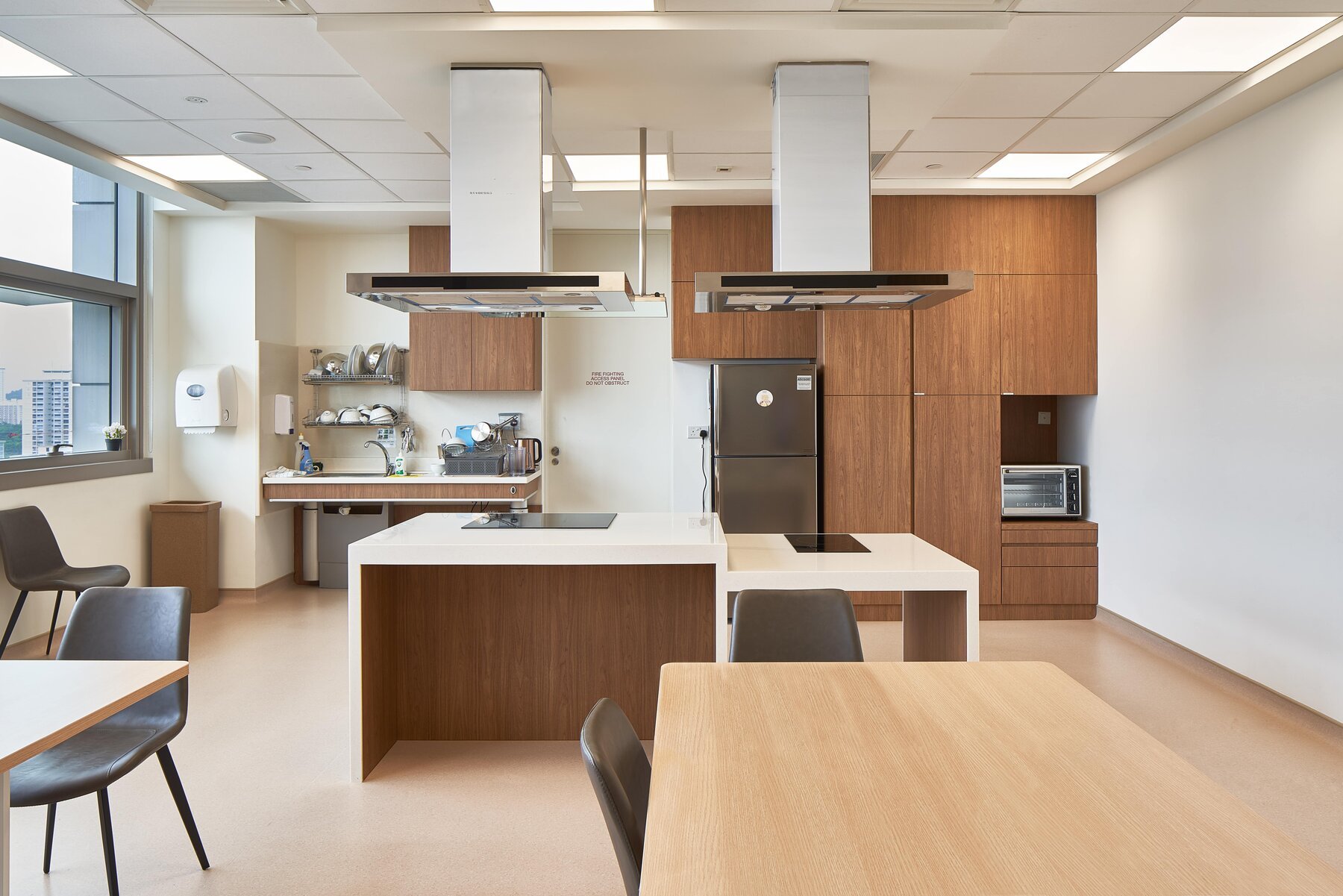
Creating home-like rehabilitation settings empowers patients in their transition from community care to activities of daily life in their home environments.
(Photo: B+H Architects)
The capacity to care for community and the dignity of the person, involves growing in awareness of
our immediate and wider environments. This is the keystone to inclusive design – to create spaces
and places which offers welcome, access, care, and comfort to all. Hence, building good care
environments that foster well-being requires taking the path of empathy.
Empathy, according to philosopher and author Roman Krznaricv, is an active choice to humanise our
imaginations. It is the art of “stepping imaginatively into the shoes of another person, understanding
their feelings and perspectives, and using that understanding to guide your actions.” For designers,
this awareness can meaningfully guide practitioners to relate to the end users of built spaces.
Empathy is an active choice to humanise our imaginations. It is the art of “stepping imaginatively into the shoes of another person, understanding their feelings and perspectives, and using that understanding to guide your actions”. Roman Krznaricv, author of Empathy: Why It Matters, and How to Get It
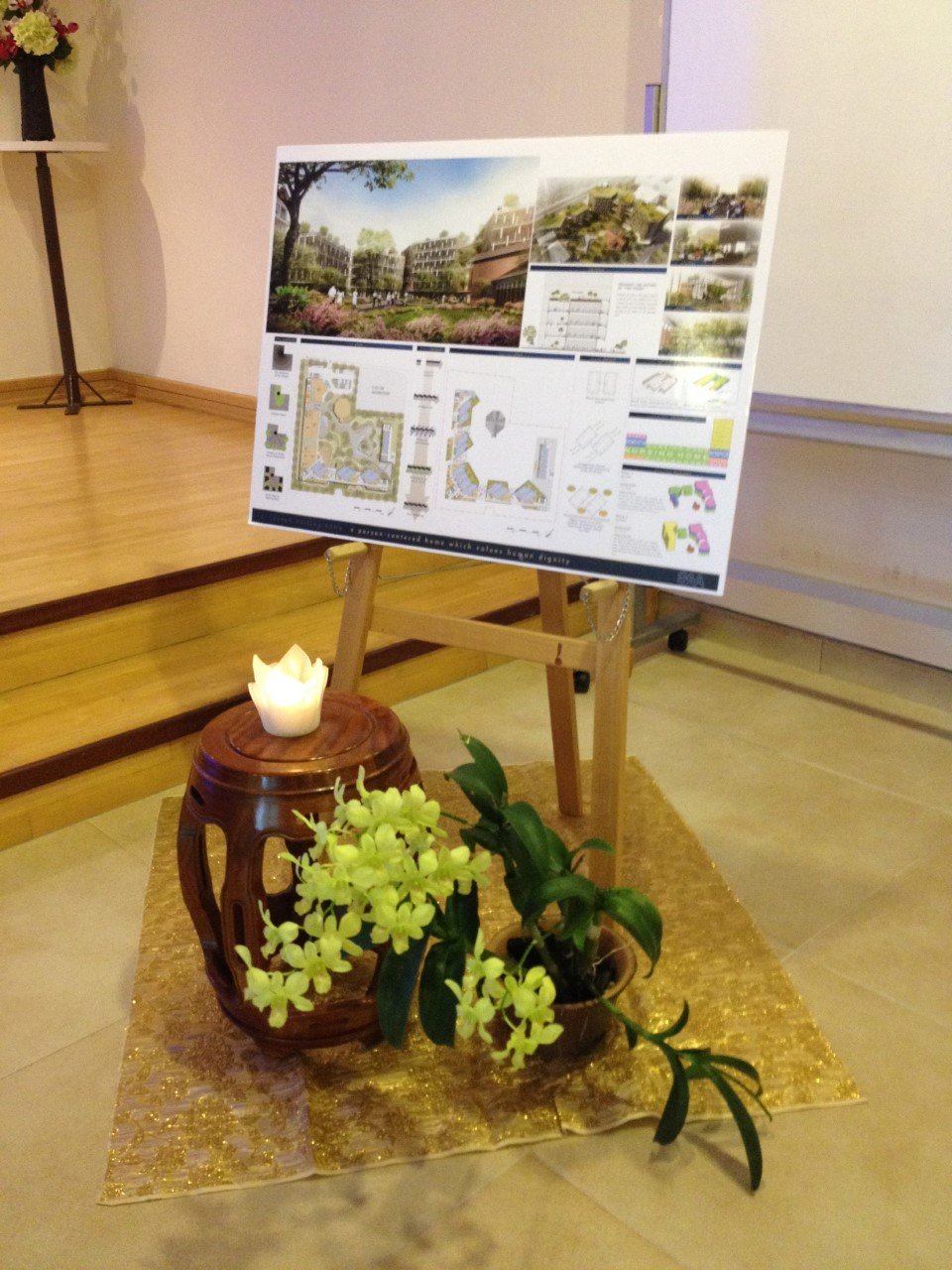
A design proposal that won the hearts of its clients with its people-centred
notion of care – St Joseph Home. (Photo: Charles Arnal)
In St Joseph’s Home, we look at the importance
of empathy for the immersive designer –
exploring how architects and care operators can
elevate the level of care in a nursing home. The
role of the immersive designer requires him to
repeatedly experience the home to better
understand the various needs of the occupants
and care workers. One approaches the design
process by considering: How would I design and
build this, or how might my loved ones use this
space? It requires a shedding of assumptions in
favour of immersing in the experience of the
other. This means putting aside time for keen
observation, participation in co-design
workshops and discussions, and embarking on
an experiential journey with the user.

A design proposal that won the hearts of its clients with its people-centred
notion of care – St Joseph Home. (Photo: Charles Arnal)
In St Joseph’s Home, we look at the importance
of empathy for the immersive designer –
exploring how architects and care operators can
elevate the level of care in a nursing home. The
role of the immersive designer requires him to
repeatedly experience the home to better
understand the various needs of the occupants
and care workers. One approaches the design
process by considering: How would I design and
build this, or how might my loved ones use this
space? It requires a shedding of assumptions in
favour of immersing in the experience of the
other. This means putting aside time for keen
observation, participation in co-design
workshops and discussions, and embarking on
an experiential journey with the user.
Designing with care and empathy takes time, but it also may be closer to our natures than we think… it requires a shedding of assumptions in favour of immersing in the experience of the other. It can be undertaken by taking time for keen observation, participation in co-design workshops and discussions, and embarking on an experiential journey with the user.
As the late author and theologian, Henri Nouwen muses, “Ageing, is not a reason for despair, but a
basis of hope, not a slow decaying, but a gradual maturing, not a fate to be undergone but a chance
to be embraced.” Designing with care and empathy takes time, but it also may be closer to our
natures than we think – since we all walk a path well-trodden.
All of the articles and projects in Issue 5 examine the principles underpinning the care-centred approach that designers and healthcare
providers needed to take.
This process is an ongoing journey that architects and designers must embark on to create spaces
that enable accessibility, dignity, and inclusivity, across a person’s life-course.
The SEEDS Journal, started by the architectural teams across the Surbana Jurong Group in Feb 2021, is a
platform for sharing their perspectives on all things architectural. SEEDS epitomises the desire of the Surbana
Jurong Group to Enrich, Engage, Discover and Share ideas among the Group’s architects in 40 countries, covering
North Asia, ASEAN, Middle East, Australia and New Zealand, the Pacific region, the United States and Canada.
Articles at a glance




