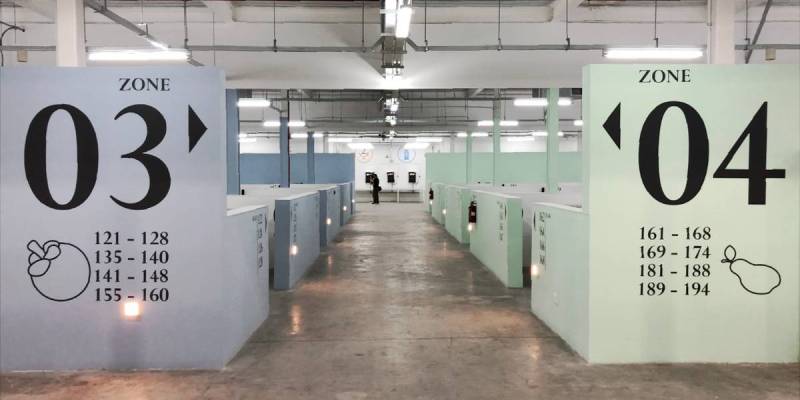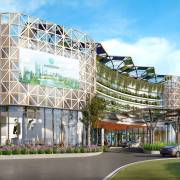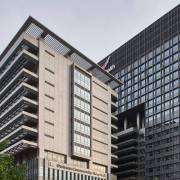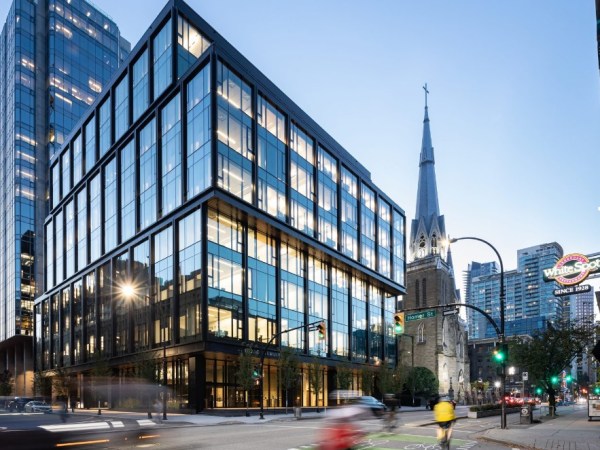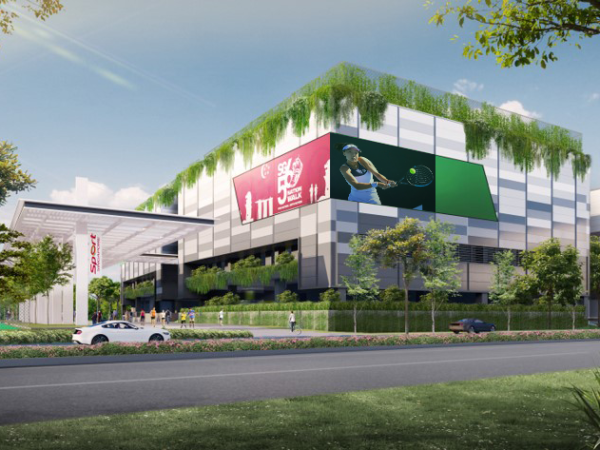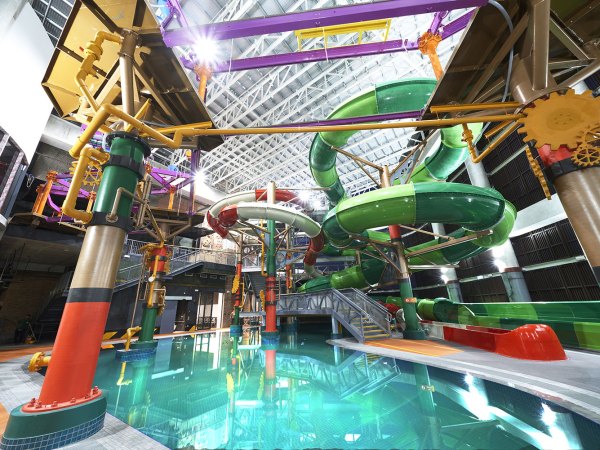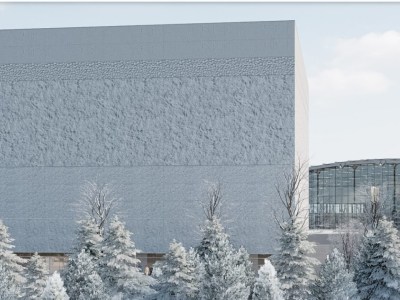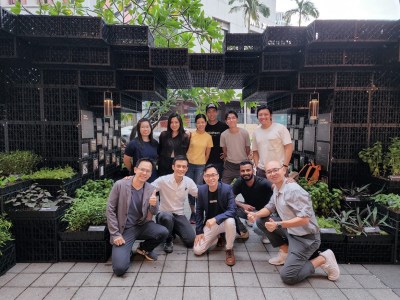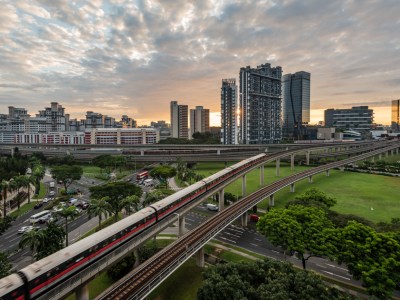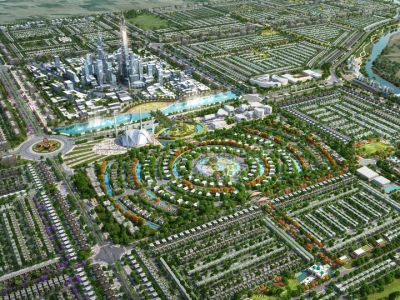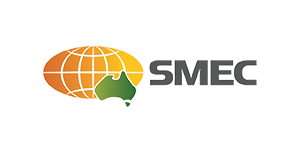(Top) Surbana Jurong has repurposed Hall 9 at Singapore Expo into a Covid-19 treatment facility with nursing home facilities for elderly and very young patients. Part of the facility consists of a series of ensuite rooms that can fit two beds each.
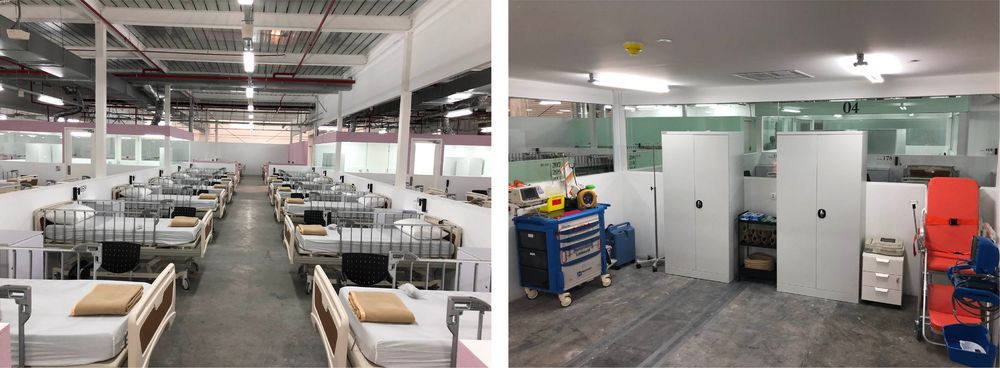
(Left) The view of hospital beds inside an open cubicle and (right) inside one of the eight nursing stations at Covid-19 treatment facility
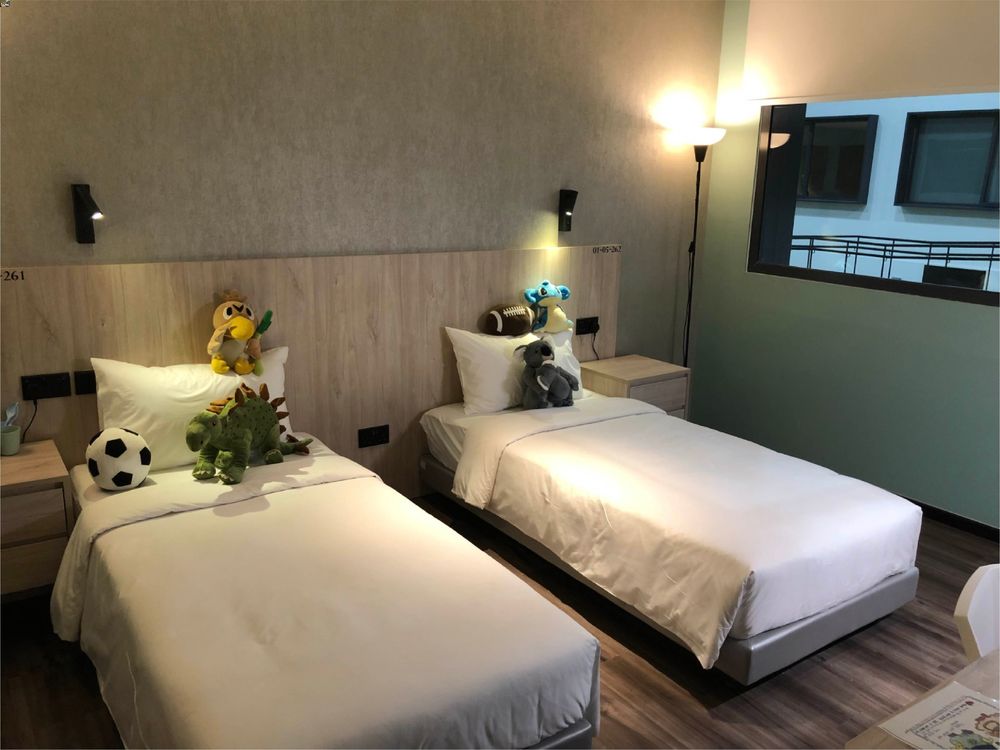
Part of the facility consists of a series of ensuite rooms that can fit two beds each.
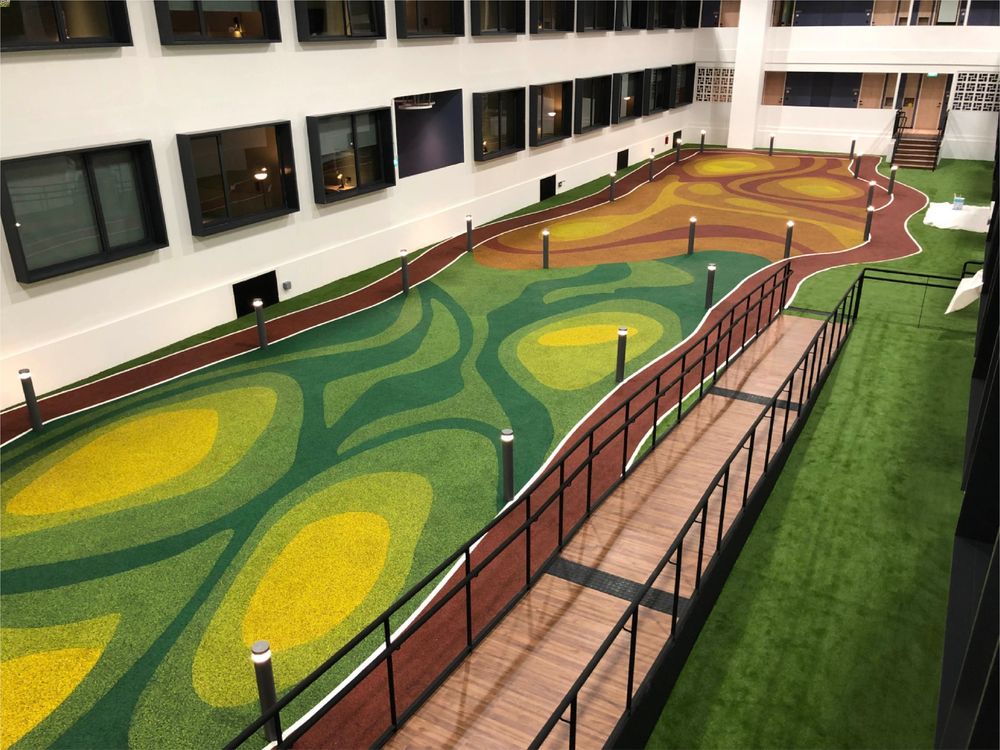
Hall 9 is equipped with a running track that can be used, when health protocols permit, in the future.
Surbana Jurong has repurposed Hall 9 of Singapore Expo into a Community Treatment Facility (CTF) for both the elderly and the very young.
This is the group’s latest project to re-adapt existing spaces to help the country manage Covid-19. It began with the conversion of the convention center at Singapore Expo into a community care facility in April 2020, followed by other pandemic response efforts at Changi Exhibition Centre (the home of the Singapore Airshow), a retail mall, Connect@Changi, and most recently the F1 Pit Building in downtown Singapore, to name a few.
The facilities at Hall 9 cater to elderly Covid-19 patients who have milder symptoms and who may have other underlying chronic medical conditions that require some monitoring. It is also meant to serve infected young children, with rooms for their parents to stay in while caring for them. Currently, children aged five to 11 have the highest rate of Covid-19 infection in Singapore, Health Minister Ong Ye Kung, said recently.
SJ’s scope of services covers Architecture, Engineering and Specialist Services, and Project Management. The client is Temasek and the operators are The Ascott Group and Raffles Medical Group. The project had to be executed between Nov 2021 and Jan 2022.
Over a site area of over 20,000 sqm, the CTF with 952 beds is broadly split into two zones by the SJ team. The Open Cubicle side has 600 beds while there are 352 beds in container units on the Room side.
The Open Cubicle side comprises two storeys of cubicles with low dividing walls to allow healthcare staff to have maximum visibility over elderly patients. This allows nurses to quickly detect and resolve any potential issues. There are eight pressurized nursing stations placed in the Open Cubicle area, similar to a hospital ward, to help monitor patients.
The Room side consists of a series of ensuite rooms that can fit two beds each. These rooms come with attached bathrooms and are designed to house parents caring for infected young children. These rooms are constructed using the Prefabricated Prefinished Volumetric Construction (PPVC) method, with modular units completed off-site in Malaysia before being installed on site.
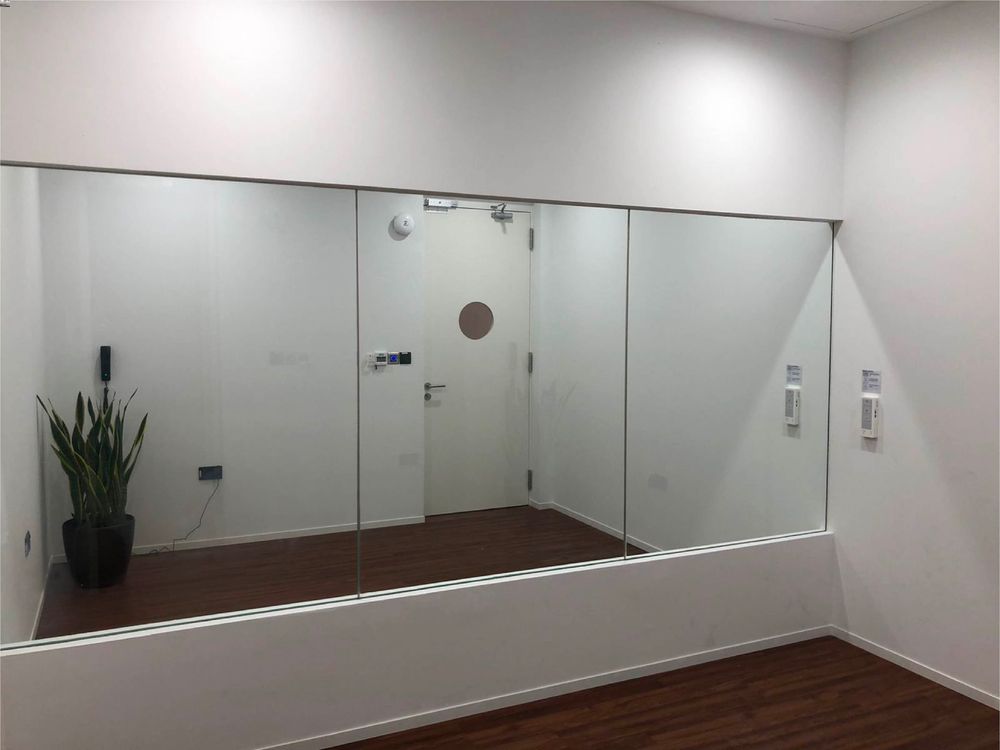
(Above) A view of a meeting room with a glass panel separating red and green zones for in-person visits should protocols ease. (Below) A passageway in Hall 9.
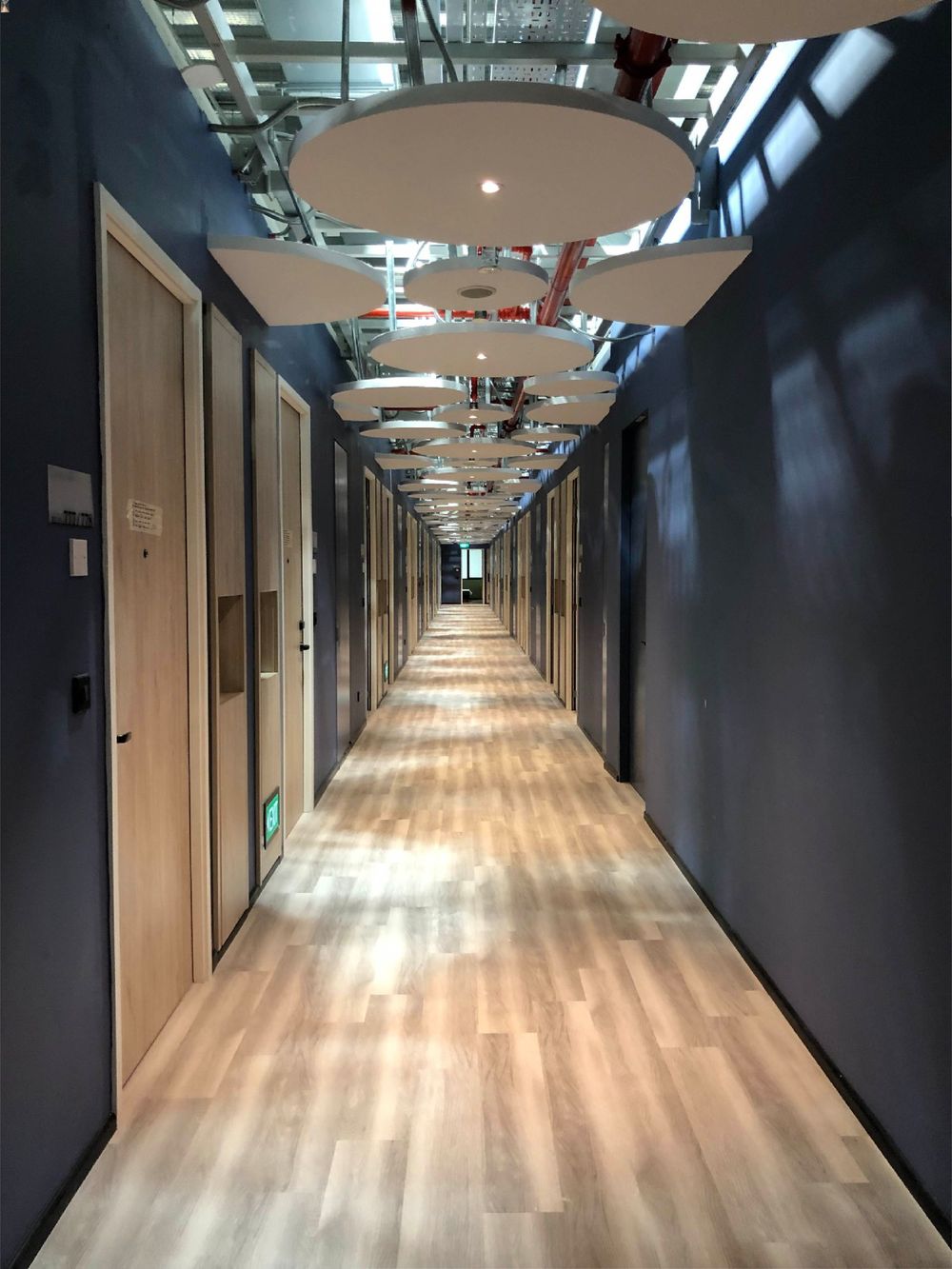
Expo Hall 9 also contains a back-of-house area for medical staff, as well as meeting rooms with glass panels separating green and red zones for in-person visits and running tracks. The latter two are not in use now as health protocols require patients to stay in their rooms and cubicle areas throughout their treatment period.
Project Contact:
Ivy Koh | Director
SJ architecture
T: +65 6248 1585
E: [email protected]


