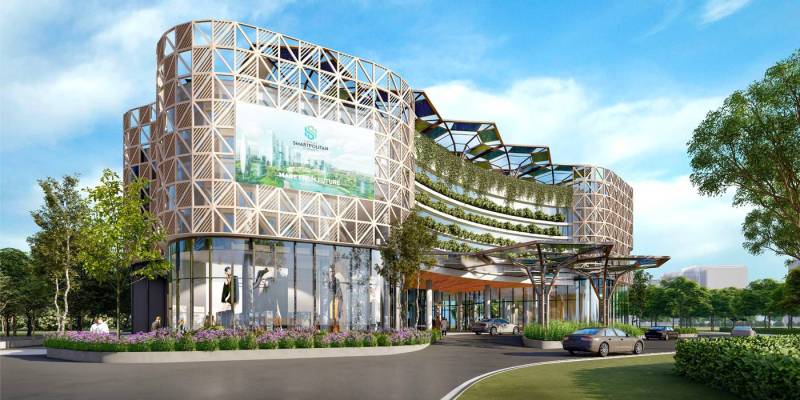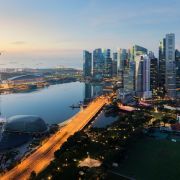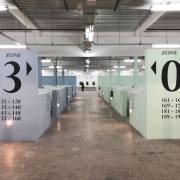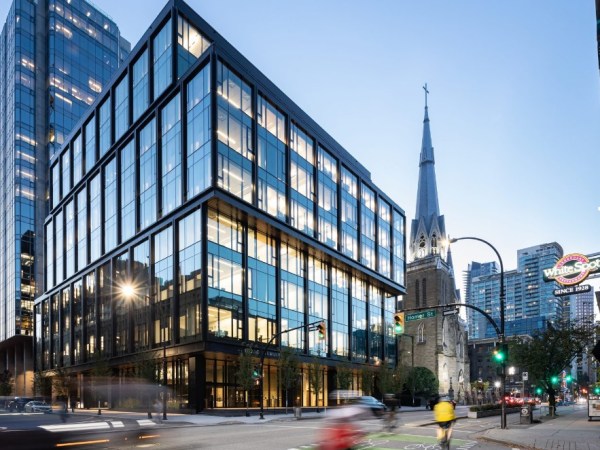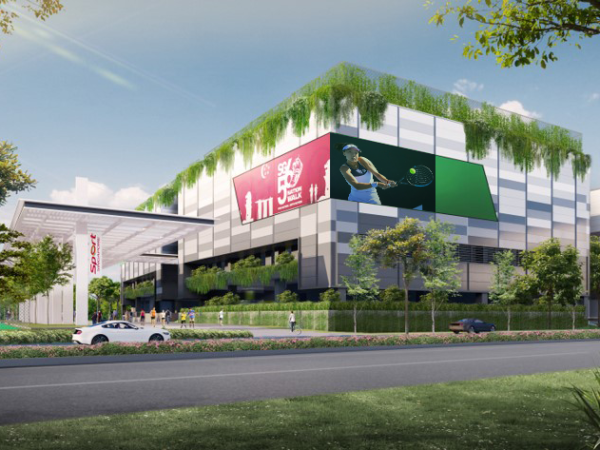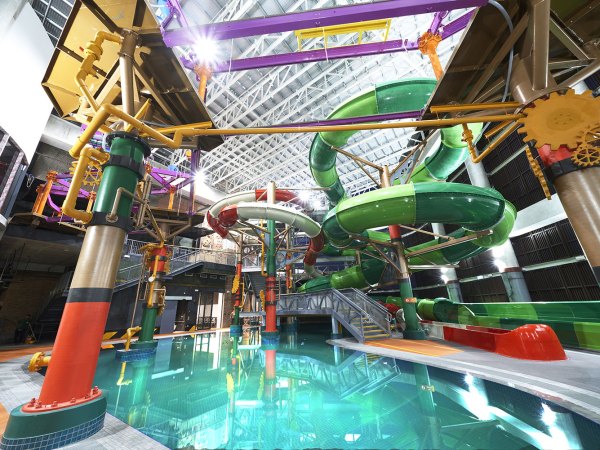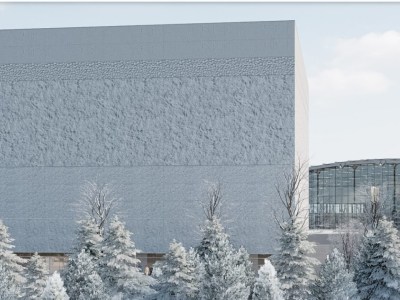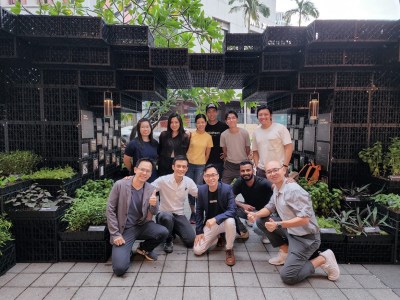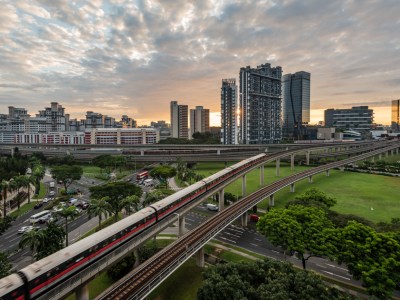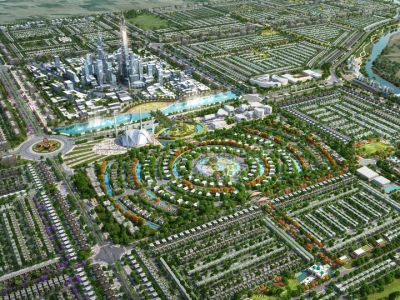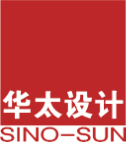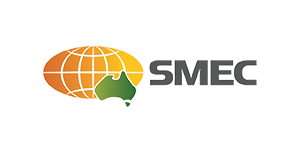(Above) A render of the exterior façade of the Subang Marketing Gallery and (below) the rooftop with “supertrees” each comprising solar panels and a rainwater collection system.
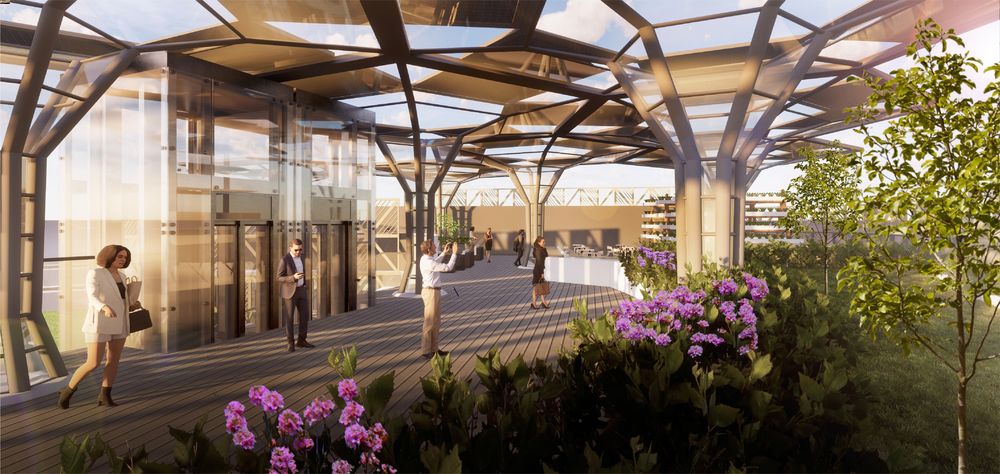
Surbana Jurong has been engaged for the Architectural full-suite Design and Development of the Subang Marketing Gallery that is being developed by PT. Suryacipta Swadaya. The Subang Smartpolitan Marketing Gallery will be an immediate city landmark in Subang with its unique and distinctive characteristics.
As part of the Subang South Core Development plan, the project aims to create an environment for the residents to participate in the continuing development of one of West Java’s most progressive industrial townships with technology companies. Bernard Low of SJ Global Architecture led the architecture concept design with SJ Malaysia.
The marketing gallery building will feature solar panels, sustainable architectural design, and a smart water system. This project will be the first smart city design and implementation for the client. SJ was also involved earlier in the Master Plan and Architectural Concept and Schematic Design for Subang Smart Sustainable City. Although the client has significant knowledge regarding the master plan, they are relatively new to the industry 4.0 smart tech design and implementation and will be guided by SJ.
Innovative technologies are a key feature of the building. Covering over 2,200 sqm, the site will include a centralized Command Centre for power and utilities, co-working spaces, a business center, and Surya Cipta’s HQ office in Subang. Completion is expected in 2024.
Project Contact:
Karolina Astaman | Director
Surbana Jurong Global Architecture – Indonesia
T: +62 8111114532
E: [email protected]


