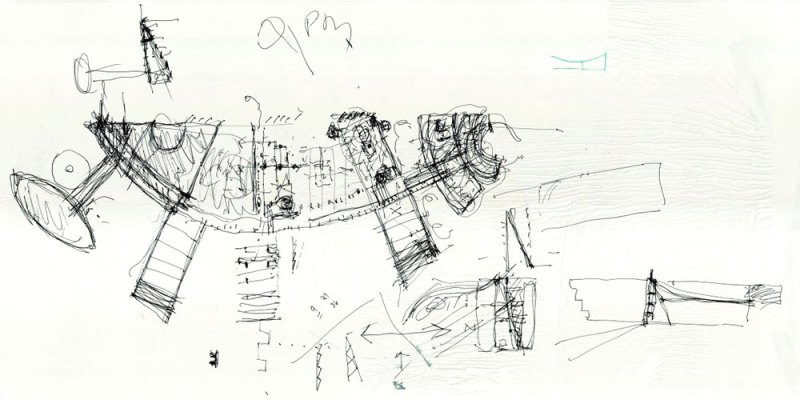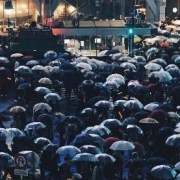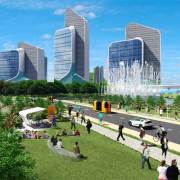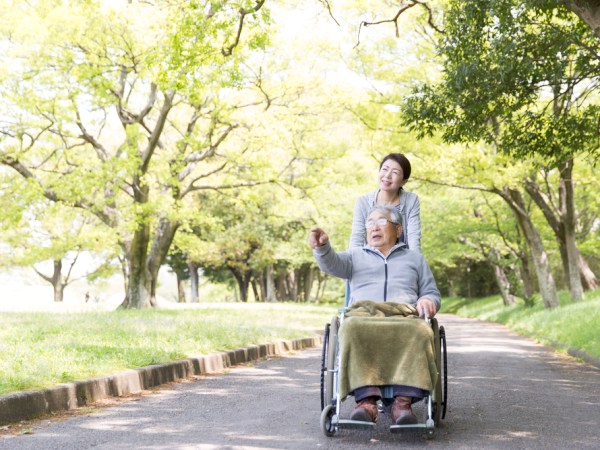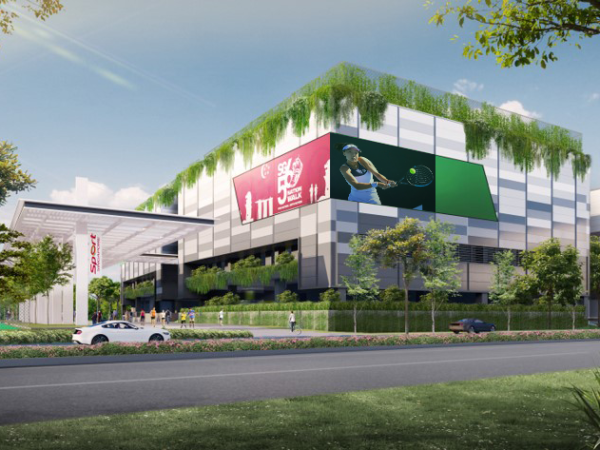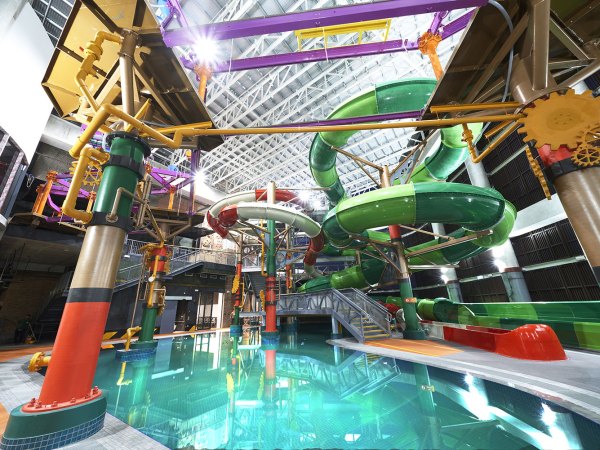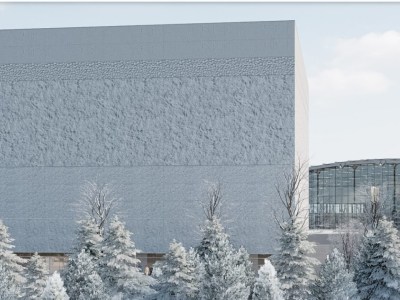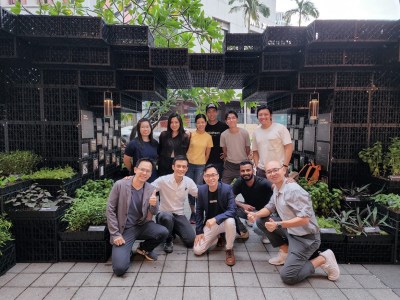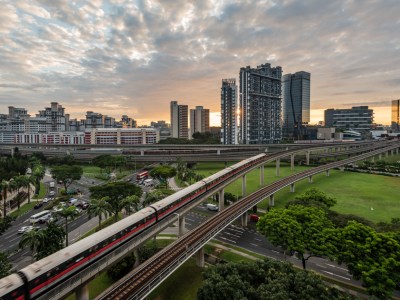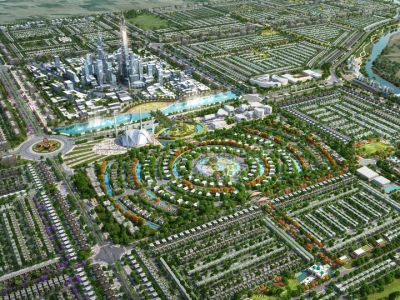The Surbana Jurong Campus will showcase the Group’s full-suite of capabilities and future-ready concepts
Catch your sneak peek of the Campus here:
Any architect will tell you that the hardest home to design is the one you create for yourself. The same goes for the workplace designer who is doing up his dream office, and the engineer erecting the roof over her own head.
Add to that the brief that it has to reflect the best that your talents can offer – and you are looking at the new Surbana Jurong campus.
When it opens in 2021, Surbana Jurong’s global headquarters in Singapore will be the living showpiece of the Group, where every capability will be on display.
In a nutshell, the 68,915 sqm development will serve to demonstrate what sustainable, people-centric and future-ready workplaces would look like.
Designed by Safdie Surbana Jurong, a partnership Surbana Jurong established in 2017 with renowned architect Mr Moshe Safdie, the design of the new headquarters embodies the character of Singapore as the Garden City by integrating the structure harmoniously with the natural landscape. Situated on a previously undeveloped greenfield site, the Campus will push the boundaries of sustainable design in both construction and operation.
Surbana Jurong’s multi-disciplinary team of experts will undertake the entire development from start to end. This encompasses consultancy solutions from project funding, architecture and landscaping, engineering, workplace strategy, cost and project management, through to integrated facilities management and security services.
Sited in the west of Singapore at the Jurong Innovation District, it will plug neatly into the zone designated by the local government as a vibrant ecosystem of enterprises in advanced manufacturing, urban solutions and smart logistics.
Says Mr Wong Heang Fine, Group Chief Executive Officer of Surbana Jurong, “Utilising the Group’s full range of capabilities to develop this project, the Surbana Jurong Campus will be a showcase of how we can support our clients to bring a development project from vision to reality. From planning, financing and design, through to delivery and management, we have a fully integrated and complete set of services to successfully deliver a project from concept to completion.”
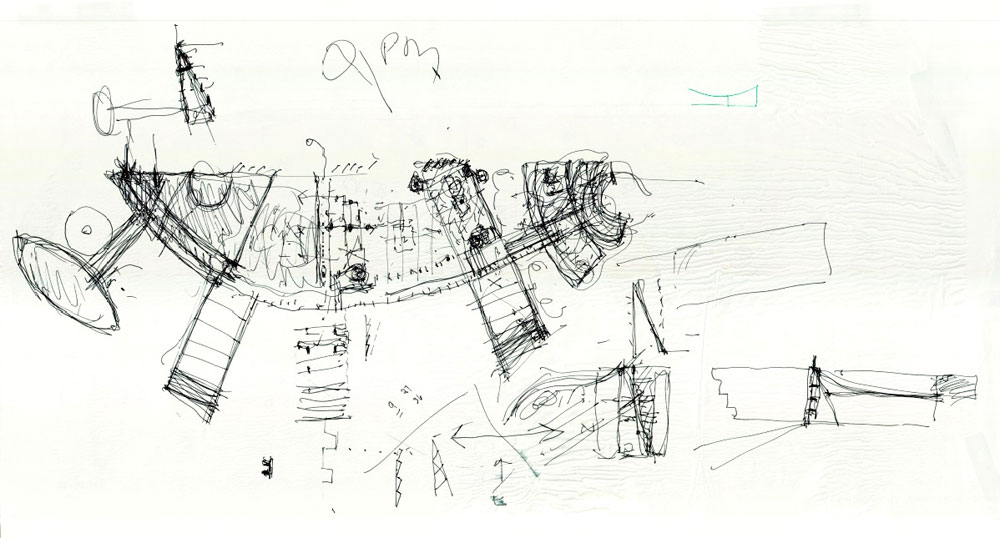
One of the early sketches of the new Campus done by architect Moshe Safdie.
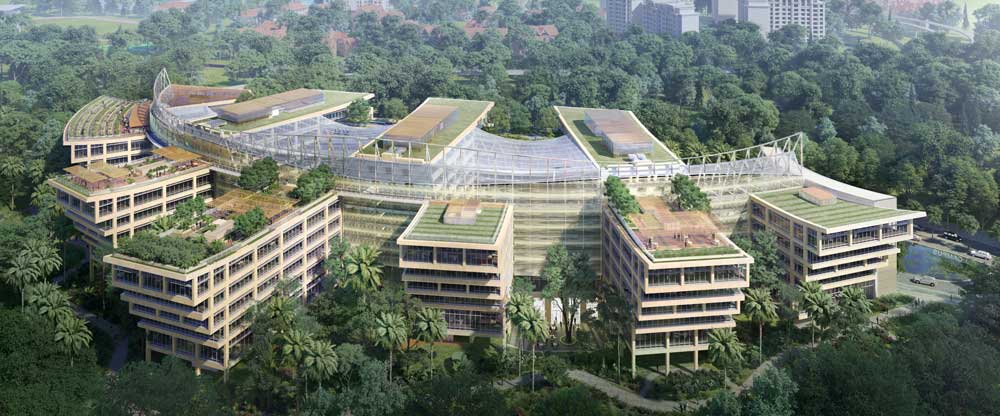
An artist’s impression of the campus, which fans out on the greenfield site in Jurong Innovation District. Image: Safdie Surbana Jurong
What’s on show
A. Benchmarks for the building industry
1. Integrated Digital Delivery (IDD)
- One of the first non-residential buildings of this scale in Singapore to go on full integrated digital delivery, which fully integrates processes and stakeholders along the development value chain through advanced info-communications technology and smart technologies.
- Use of technologies such as smartboards, drones, flip boards and collaborative software to support virtual design, construction and collaboration
- Use of computational methods to optimise design.
2. Design for Manufacturing and Assembly (DfMA)
- Full adoption of precast walls, columns, beams and planks
- Prefabricated Mechanical Electrical and Plumbing (MEP) systems such as pumps, compressors, and services distribution.
3. Collaborative contracting
- Early Contractor Involvement approach where contractors are engaged early during the design stage to facilitate the integration of the design and construction process.
4. Digital FM
- Use of digital technologies to allow facilities managers to plan and operate smartly on building facilities that optimise work processes in preventive, predictive & prescriptive maintenance
- Real-time access to health conditions of the facility systems
- Application of proprietary BIM:FM technology to the facilities management process to increase productivity and achieve cost savings for long-term building maintenance and operational cycle
- Drives facility and asset management towards digital sustainability.
5. Green and sustainable building design
- Super low energy building design
- Self-shading facade to maximise natural light and minimise solar heat gain and reliance on artificial lighting
- One of the largest development in Singapore to fully implement underfloor air distribution for improved indoor air quality and energy savings
- Solar panels on upper level roofs to generate renewable energy of around 340MWH annually
- Rain gardens and bio-swale to enhance water sustenance
- Smart lighting and smart car parking system.
6. 100% Green Area Replacement
- Over 50% of the existing green area is maintained while remaining landscape lost is replaced with accessible roof gardens.
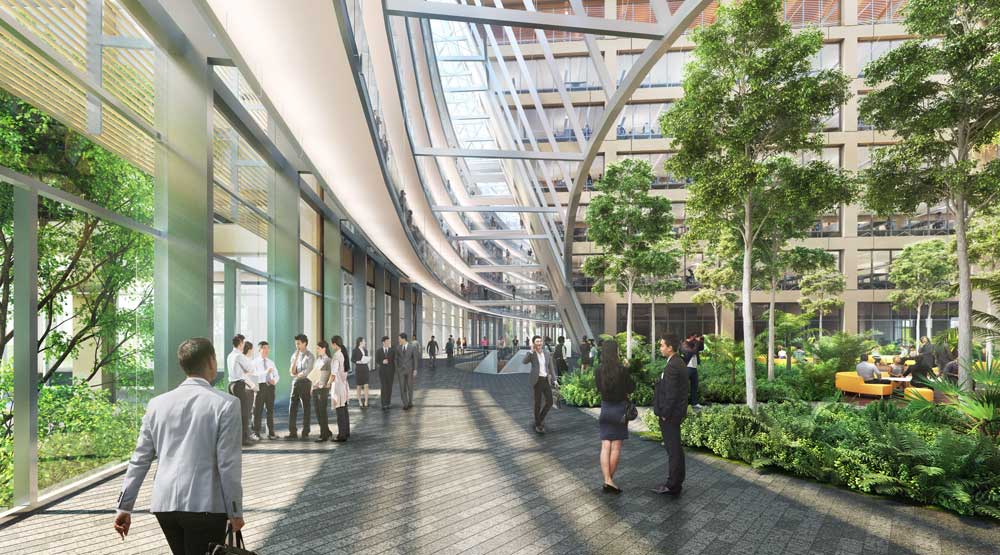
Image: Safdie Surbana Jurong
B. Spirit of engagement
1. Community Engagement
- Central spine on the ground floor is a public street that is accessible to the public 24/7
- Variety of interior and exterior spaces where public can utilise, including a grand multipurpose hall, a gallery, retail and F&B outlets.
2. Amenities to foster a sense of community
- Green roofs with amenity spaces including lounge areas for staff to gather and relax
- Spaces are organised around the courtyards to encourage staff to go outdoors and work in the gardens
- Climatically controlled landscape courtyards to provide a comfortable indoor environment.
3. Mobility corridor and barrier-free design
- Well-connected to future MRT station via the mobility corridor
- Mobility corridor is also part of Singapore’s Round Island Route which connects to a network of green corridors and brings community together
- Amenities such as electric vehicle charging station and bicycle parking made available.
4. Facilities to encourage collaboration and innovation
- One of the largest interactive virtual reality halls in Singapore hosting up to 40 users
- Dedicated spaces for research and test-bedding of new ideas, including test-bedding future-ready solutions developed by the SJ-NTU Corporate Lab.
C. Innovative funding solution
1. Tailored solution
- Secured 100% funding for the development of the property and subsequent lease agreement for the entire land lease tenure from a global institutional real estate investor
- The campus is being developed by Surbana Jurong Capital, the investment arm of Surbana Jurong, working in conjunction with the various consultant teams of Surbana Jurong to undertake design, delivery, construction management and value engineering work streams.
The ground-breaking ceremony on 18 January 2019 marked a significant milestone in the growth of the Group, bringing it one step closer to the delivery of this exciting campus.
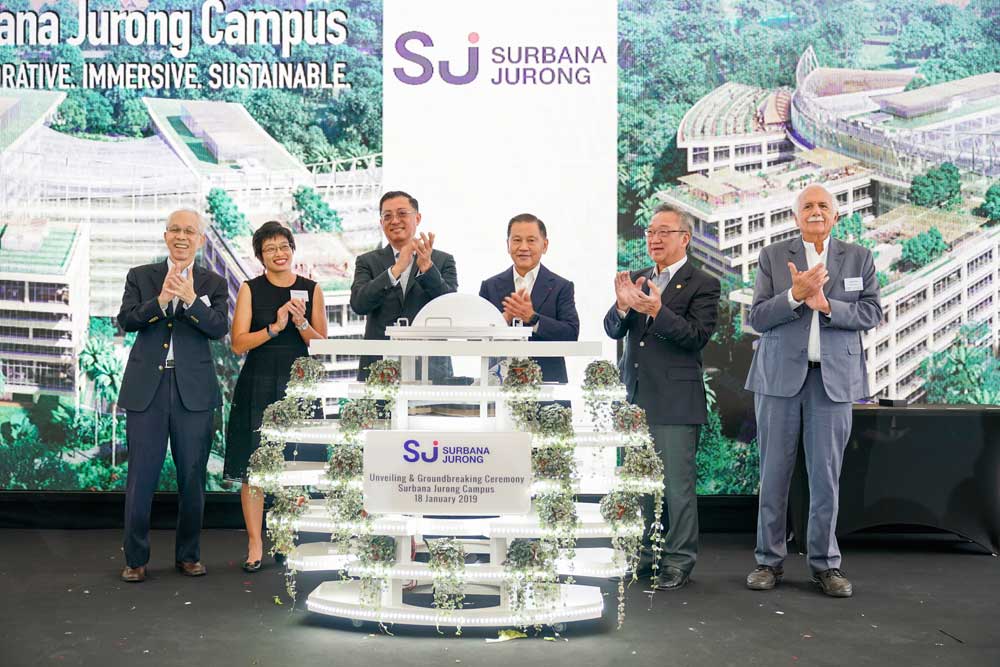
From left: Mr Wong Fong Fui, Chairman of Boustead, Ms Ng Chiang Ling, CEO of M&G Real Estate Asia, Mr Wong Heang Fine, Group CEO of Surbana Jurong, Mr Liew Mun Leong, Chairman of Surbana Jurong, Dr Loo Choon Yong, Chairman of JTC and Mr Moshe Safdie, Principal of Safdie Architects at Surbana Jurong Campus’s groundbreaking event.
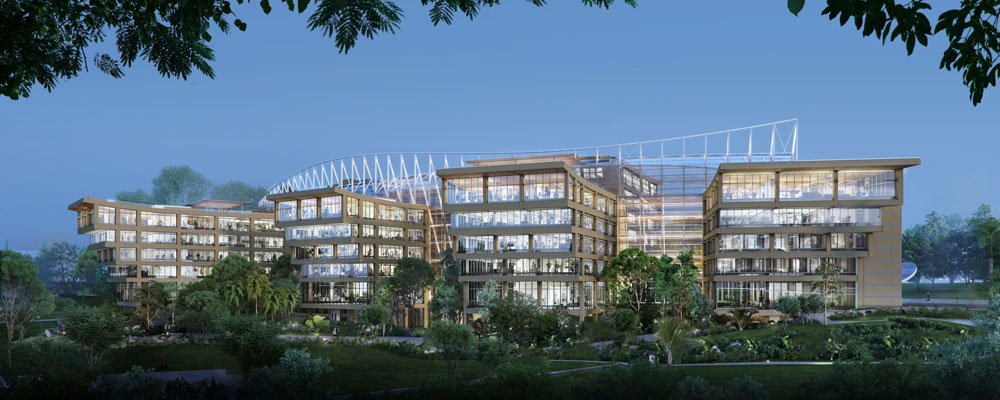
Image: Safdie Surbana Jurong
For more on the Surbana Jurong Campus, view the press release here.


