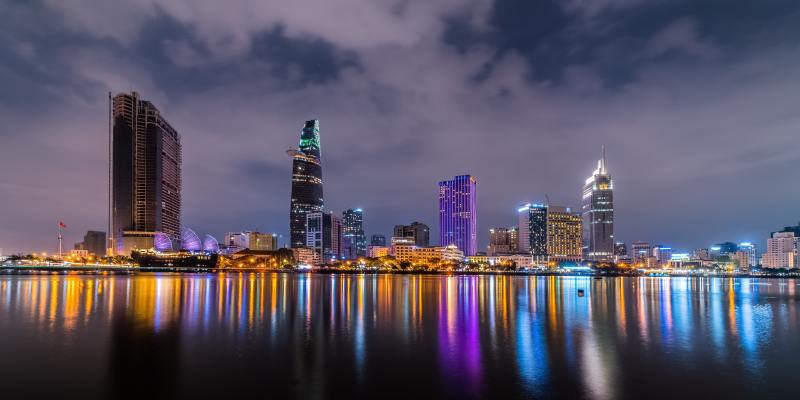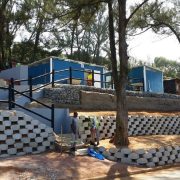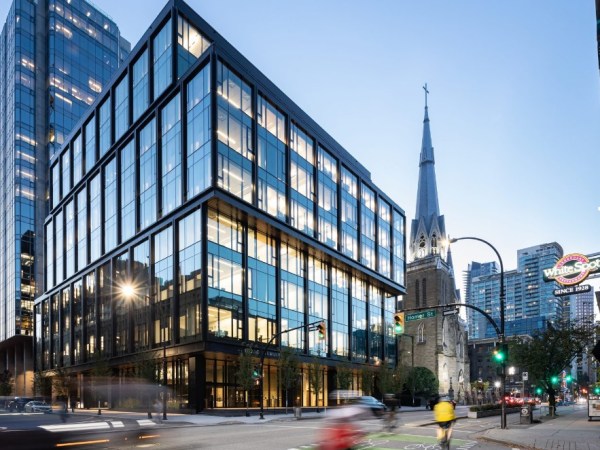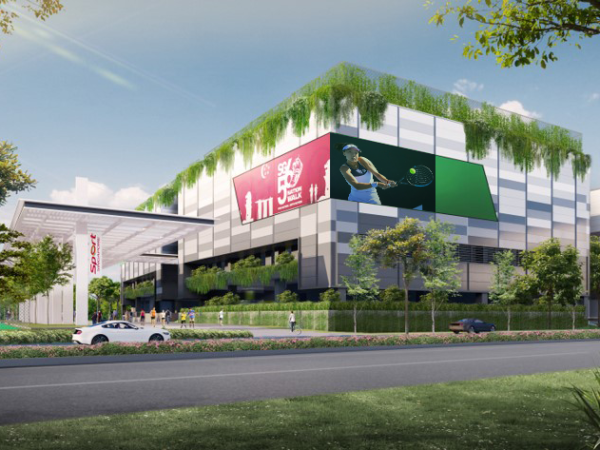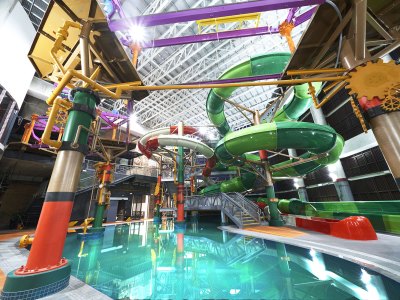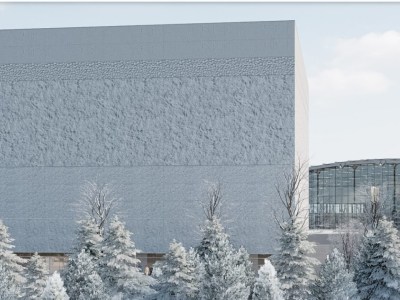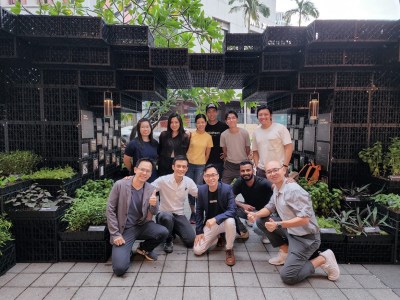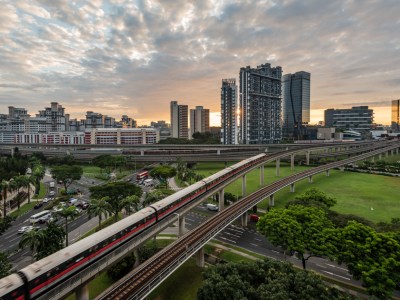Over the last 30 years, Vietnam has risen from poverty with economic growth that has rivaled China’s. Half of its highly literate population of 95 million is aged under 35 – ambitious about education, the homes and the lifestyle they want.
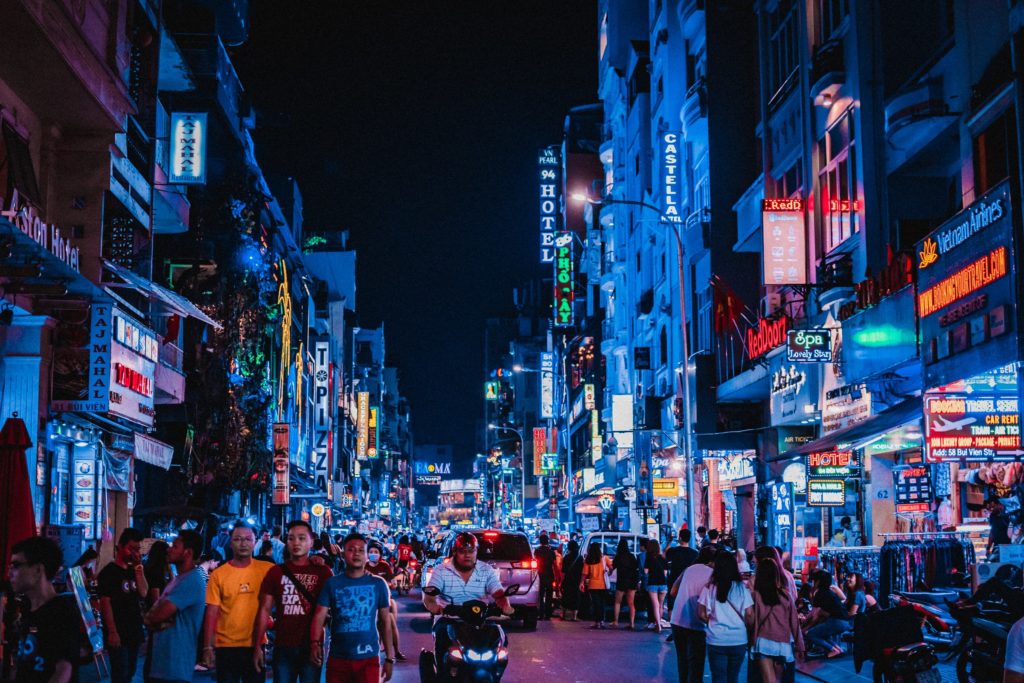
The Vietnamese government has encouraged international firms to provide design services for large scale developments. B+H, which has been active in Vietnam since 2010 when the firm established its Ho Chi Minh City Studio has the unique ability to blend local delivery expertise with international experience.
During the pandemic, investment in Vietnam has been heavily active. Industrial and R&D campuses, residential/mixed-use developments, workplace, hospitality, large-scale community planning, and education will be the most active sectors in the near-to-long term. As these sectors show promise, there is also the challenge of building resiliency.
“The global crisis has forced us to re-evaluate the purpose of all our buildings,” said Ms Karen Cvornyek, Managing Principal & President, Asia. “The question is not about how we will change our designs to suit the pandemic, but how we will design in the future. Perhaps, our greatest opportunity lies in building resilience throughout our urban fabric, harnessing other assets in our built environment, at various scales, to support a circular economy and ensure what we build today is adaptive to the future.”
Here are some future-forward projects by B+H in Vietnam:
Hai Phong International Education City Master Masterplan over 66 hectares
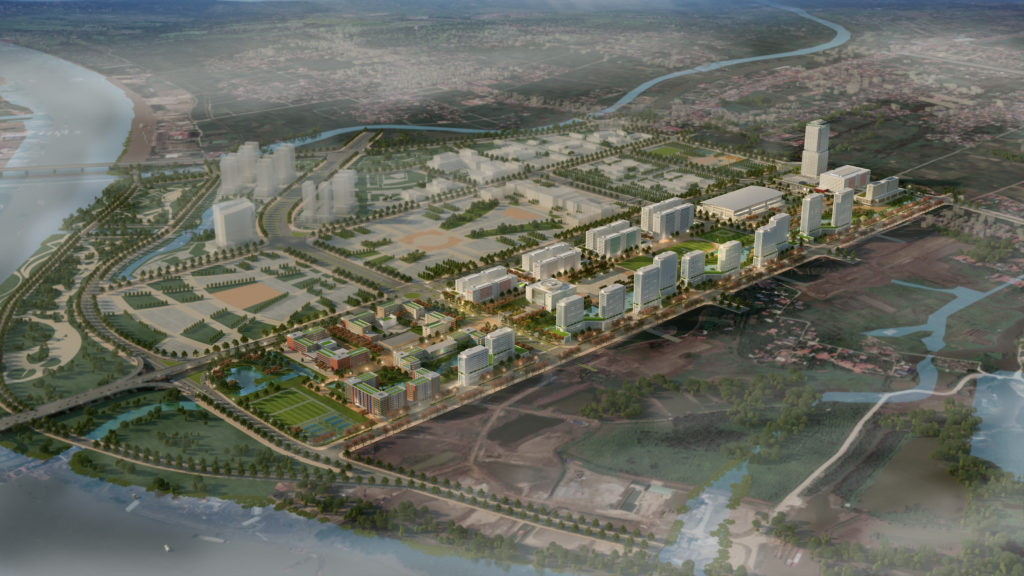
This campus (above) is one of 10 international education city campuses across Vietnam developed by our key client, the Nguyen Hoang Group. The client’s vision is to enrich Vietnam’s education system and establish new benchmarks for future generations. Integrating the lifestyle values of the Hai Phong community and capitalizing on the site’s natural setting, our design aims to create an unprecedented urban university campus experience in the country.
Once completed in 2023, the 66-Ha International Education City Hai Phong campus will accommodate up to 82,000 students and will offer international programmes from childhood to adulthood. The amenities include a cultural park, sports plaza, outdoor sports area, Trang Trinh plaza, and dormitories. Our planning and design approach embraces a belief of establishing a sustainable and modular campus with the buildings themselves as an integrated part of the education experience.
Double Tree by Hilton Halong Bay Resort and Best Western Plus Halong Bay Hotel at an iconic tourist destination
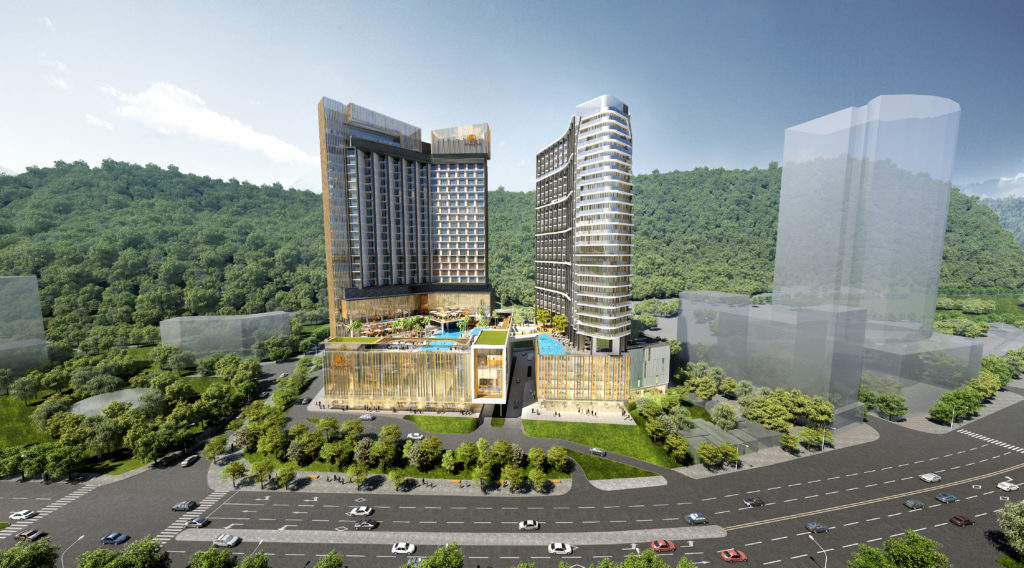
B+H was awarded full architectural, landscape and interior design services for the DoubleTree by Hilton Ha Long Bay Resort & Best Western Plus Hotel development (above). Located at the entrance to the magnificent HaLong Bay, the project soars above the Gulf of Tonkin. The twin towers nestle in an open ‘C- shape’ plan that fully captures the refreshing marine breeze and seascape. The 27-storey DoubleTree by Hilton hotel provides 318 rooms while the adjacent 34-storey Best Western Plus condotel tower comprises 465 units offering expansive sea views from generous balconies. The tower’s memorable profile is inspired by the sail shape of the traditional Vietnamese junks that still navigate the waters of the bay. The under-construction development is scheduled to complete late 2021.
Pullman Phu Quoc Beach Resort over seven hectares
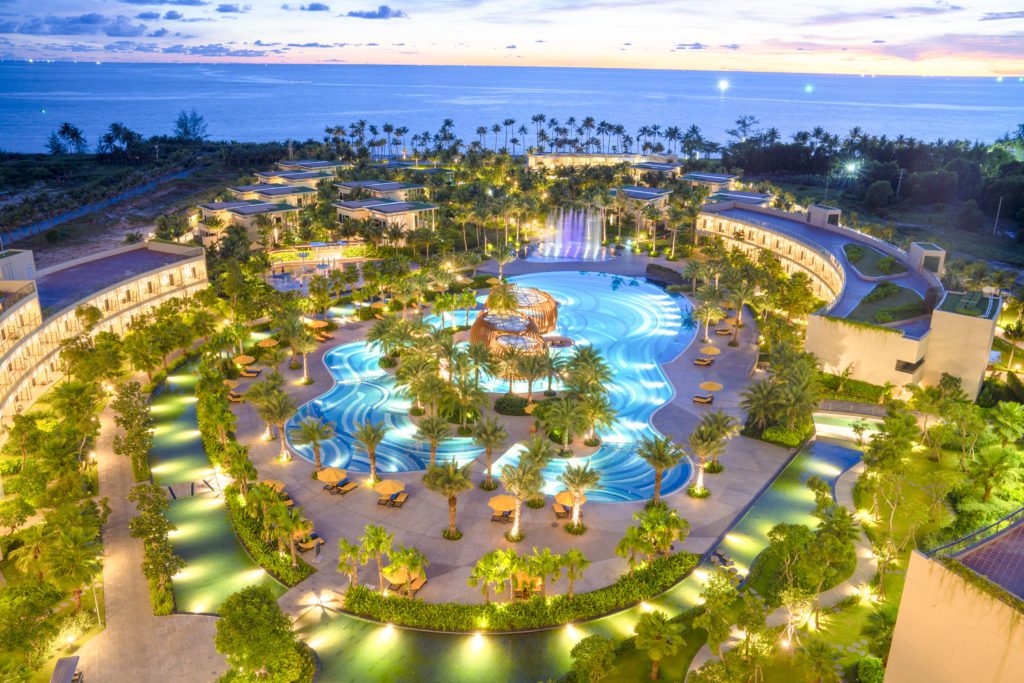
B+H has successfully delivered full landscape design service for this Pullman flagship beachfront resort in Vietnam’s Phu Quoc Island (above), known for its idyllic beaches and fish sauce. Our landscape design for this 7-ha resort is rooted in creating islands of activity spread along the length of the site, linked by a pedestrian route connecting diverse amenities. In keeping with Pullman’s brand offering, the resort includes amenities for all ages – from kids’ play areas to areas for quiet contemplation. The resort abounds with native plants and local materials, connecting with its natural context for visitors.
Nestlé Vietnam Head Office Renovation
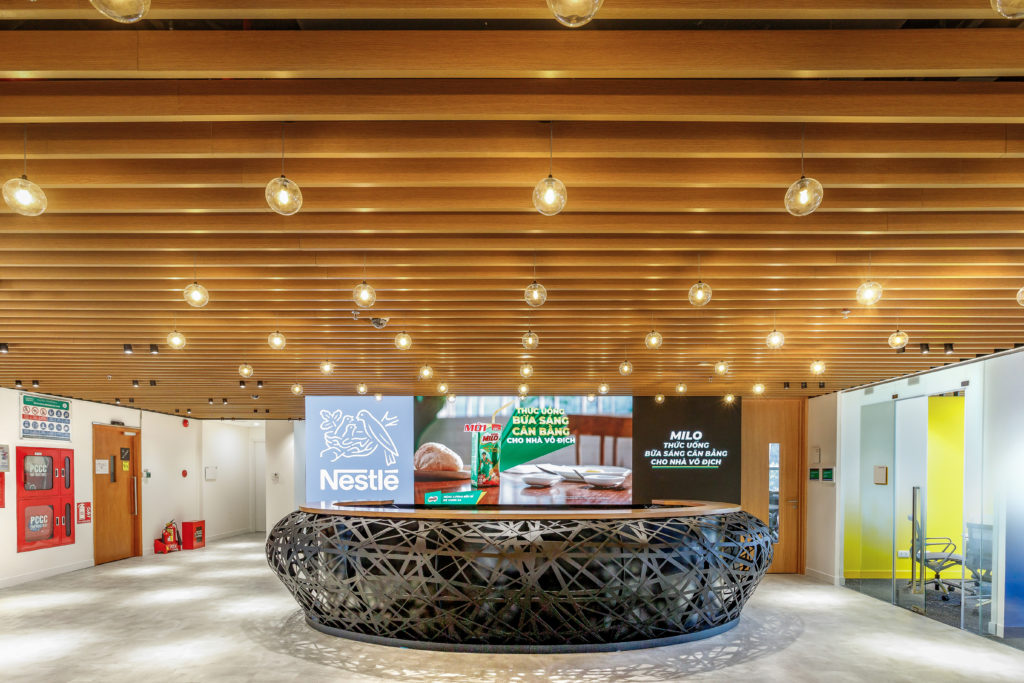
This Nestlé project is the first project in Vietnam where B+H provided Advance Strategy consulting services along with corporate interior design services working with Nestlé, the world’s largest food and beverage company.
Nestlé’s desire was to transform its HCMC Head Office to be innovative, inspiring, and inviting workplace destination that will attract and retain top talent. After several workshops with the Nestlé teams in 2019 and observing how they interacted with their space, we discovered that the Nestlé culture revolves around food and family. These insights would later inform the design guidelines that drove the project forward. The new space celebrates Nestle’s food culture and creates opportunities for staff to connect and be inspired by the products at the heart of Nestle’s mission. The project success has led us to more interesting workplace pursuits in the pipeline.


